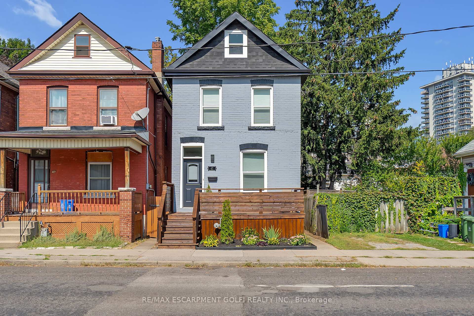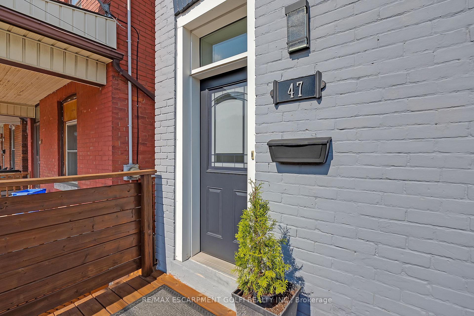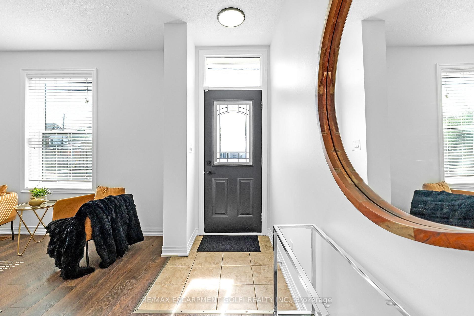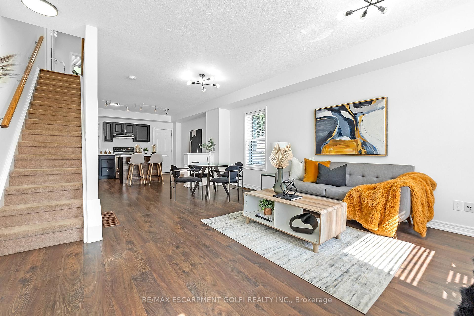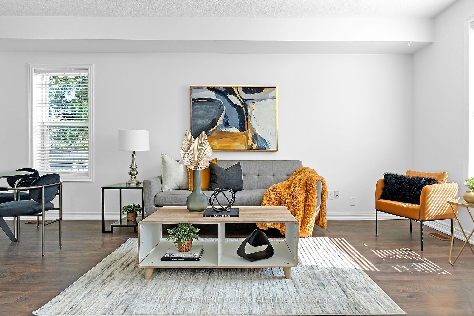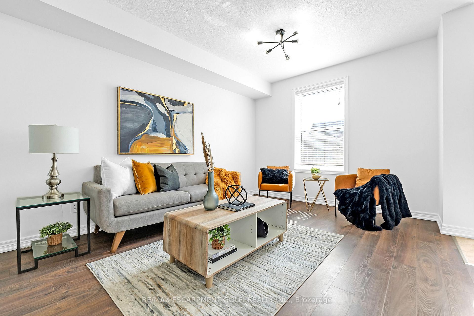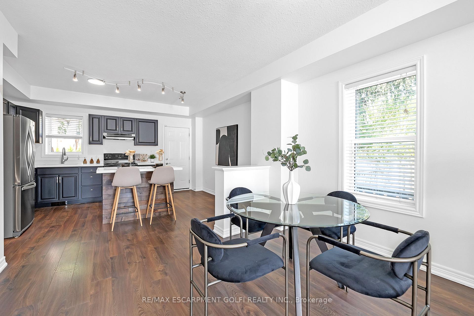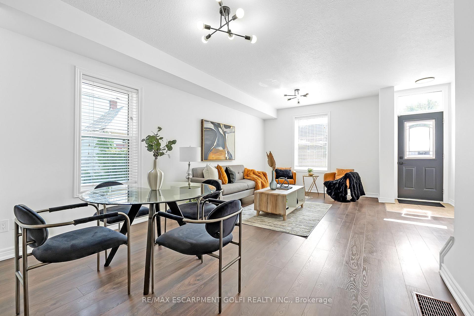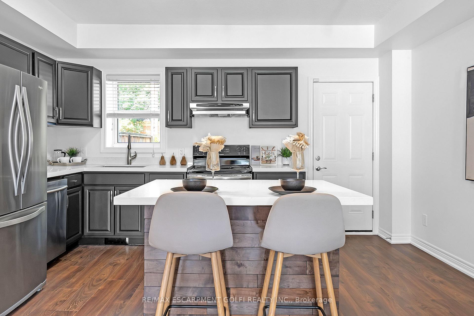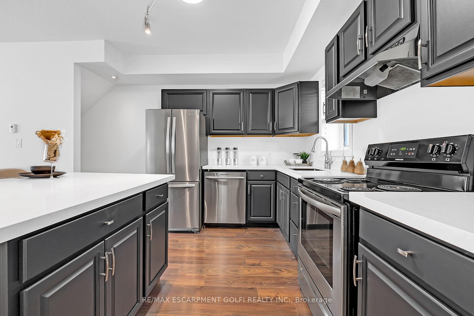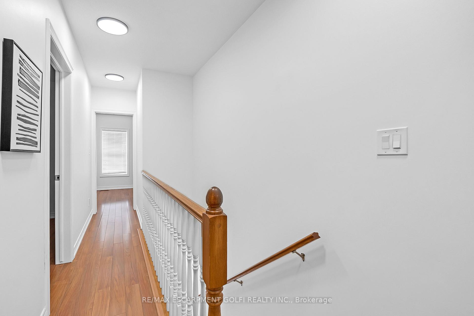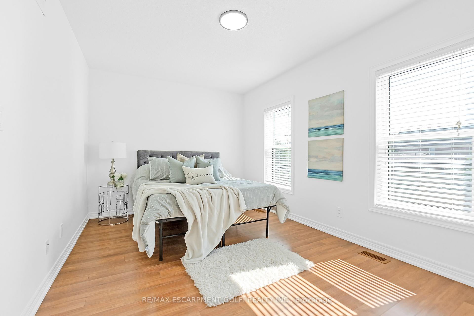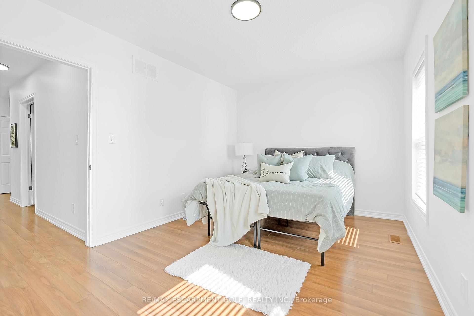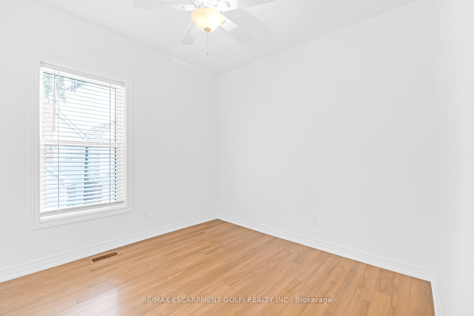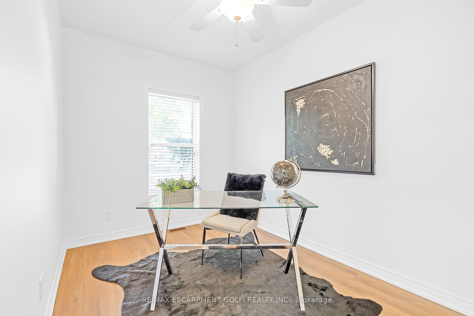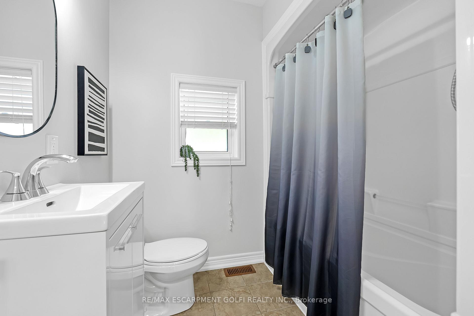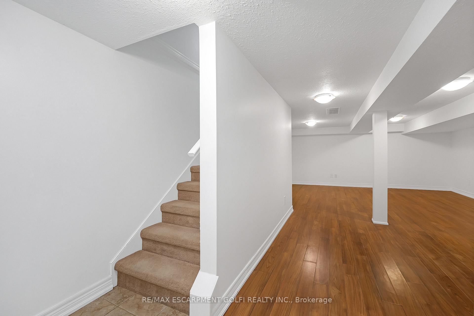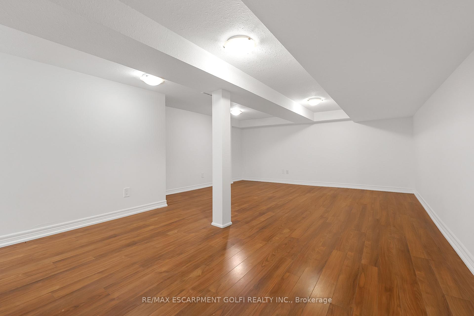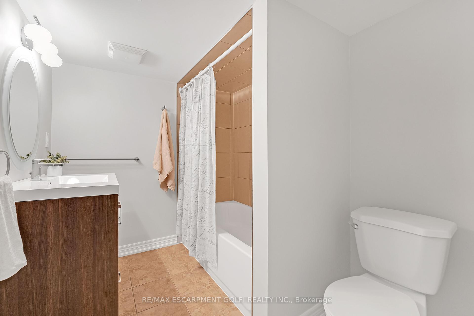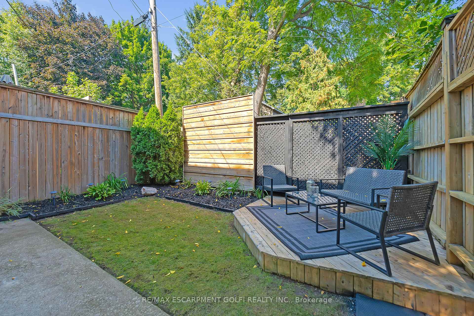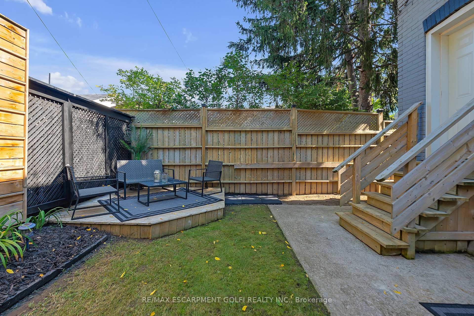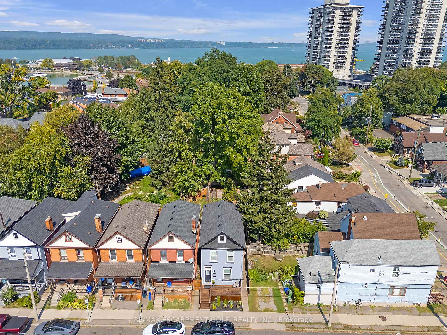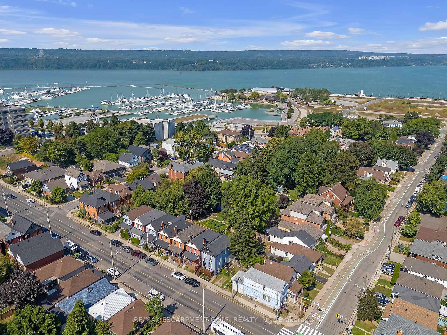$623,999
Available - For Sale
Listing ID: X11923457
47 Burlington Stre East , Hamilton, L8L 4G3, Hamilton
| Discover this exquisite century home, built in 1911, and perfectly located just steps from Pier 8 Marina, the GO station, and the vibrant James North district. This charming two-story home spans 1,272 square feet and seamlessly blends historical character with modern updates. The open-concept main level has taken a major renovation featuring contemporary appliances, elegant quartz countertops, new laminate flooring and ample storage. Enjoy the privacy of a fully fenced yard. Inside, you'll find three spacious bedrooms, including a generous primary suite, and two well-appointed bathrooms. The finished basement offers additional living space and includes a full bathroom. Recent mechanical system updates include plumbing, wiring, ductwork, blown in insulation in the attic and windows all done in 2012. The roof was done in 2012 along with the sheathing plywood and the main water line was upgraded to 3/4 inch. Embrace a vibrant urban lifestyle in a turn-of-the-century home. |
| Price | $623,999 |
| Taxes: | $3064.30 |
| Occupancy: | Vacant |
| Address: | 47 Burlington Stre East , Hamilton, L8L 4G3, Hamilton |
| Acreage: | < .50 |
| Directions/Cross Streets: | On Burlington St between James St N & John St N |
| Rooms: | 5 |
| Rooms +: | 1 |
| Bedrooms: | 3 |
| Bedrooms +: | 0 |
| Family Room: | F |
| Basement: | Finished, Full |
| Level/Floor | Room | Length(ft) | Width(ft) | Descriptions | |
| Room 1 | Main | Dining Ro | 20.99 | 14.99 | |
| Room 2 | Main | Kitchen | 13.09 | 14.99 | |
| Room 3 | Basement | Bathroom | 7.84 | 6.33 | 4 Pc Bath |
| Room 4 | Basement | Recreatio | 20.4 | 14.24 | Finished |
| Room 5 | Second | Bathroom | 6.76 | 6.92 | |
| Room 6 | Second | Primary B | 9.91 | 14.99 | |
| Room 7 | Second | Bedroom | 9.74 | 9.25 | |
| Room 8 | Second | Bedroom | 11.51 | 7.68 |
| Washroom Type | No. of Pieces | Level |
| Washroom Type 1 | 4 | Basement |
| Washroom Type 2 | 4 | Second |
| Washroom Type 3 | 0 | |
| Washroom Type 4 | 0 | |
| Washroom Type 5 | 0 |
| Total Area: | 0.00 |
| Approximatly Age: | 100+ |
| Property Type: | Detached |
| Style: | 2-Storey |
| Exterior: | Brick |
| Garage Type: | None |
| (Parking/)Drive: | None |
| Drive Parking Spaces: | 0 |
| Park #1 | |
| Parking Type: | None |
| Park #2 | |
| Parking Type: | None |
| Pool: | None |
| Approximatly Age: | 100+ |
| Approximatly Square Footage: | 1100-1500 |
| Property Features: | Beach, Hospital |
| CAC Included: | N |
| Water Included: | N |
| Cabel TV Included: | N |
| Common Elements Included: | N |
| Heat Included: | N |
| Parking Included: | N |
| Condo Tax Included: | N |
| Building Insurance Included: | N |
| Fireplace/Stove: | N |
| Heat Type: | Forced Air |
| Central Air Conditioning: | Central Air |
| Central Vac: | N |
| Laundry Level: | Syste |
| Ensuite Laundry: | F |
| Sewers: | Sewer |
$
%
Years
This calculator is for demonstration purposes only. Always consult a professional
financial advisor before making personal financial decisions.
| Although the information displayed is believed to be accurate, no warranties or representations are made of any kind. |
| RE/MAX ESCARPMENT GOLFI REALTY INC. |
|
|
.jpg?src=Custom)
Dir:
416-548-7854
Bus:
416-548-7854
Fax:
416-981-7184
| Virtual Tour | Book Showing | Email a Friend |
Jump To:
At a Glance:
| Type: | Freehold - Detached |
| Area: | Hamilton |
| Municipality: | Hamilton |
| Neighbourhood: | North End |
| Style: | 2-Storey |
| Approximate Age: | 100+ |
| Tax: | $3,064.3 |
| Beds: | 3 |
| Baths: | 2 |
| Fireplace: | N |
| Pool: | None |
Locatin Map:
Payment Calculator:
- Color Examples
- Red
- Magenta
- Gold
- Green
- Black and Gold
- Dark Navy Blue And Gold
- Cyan
- Black
- Purple
- Brown Cream
- Blue and Black
- Orange and Black
- Default
- Device Examples
