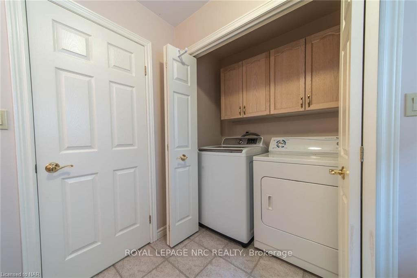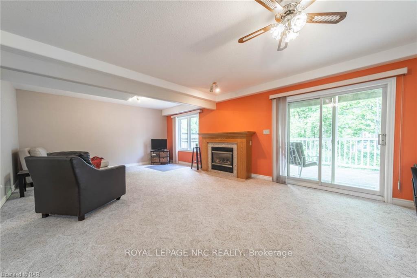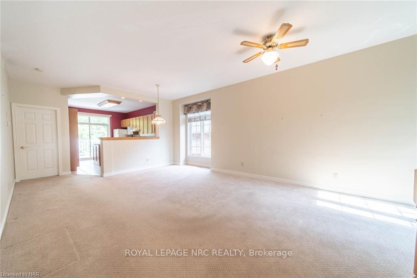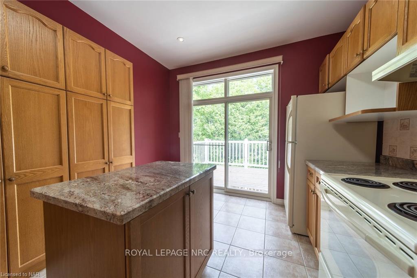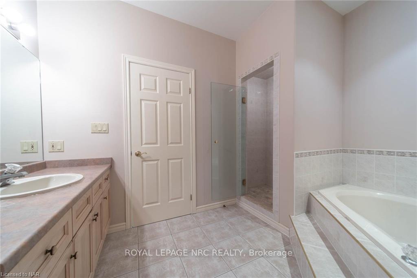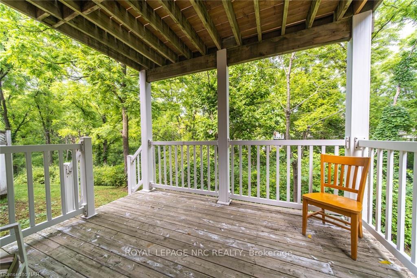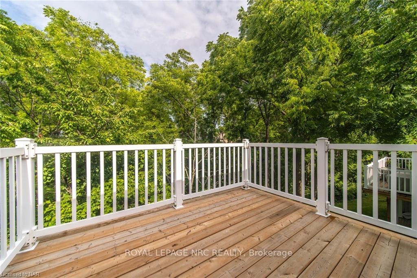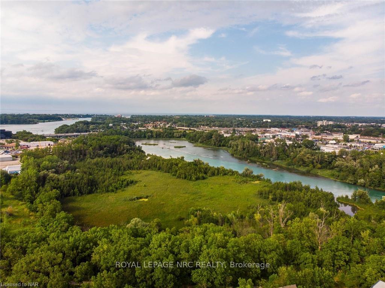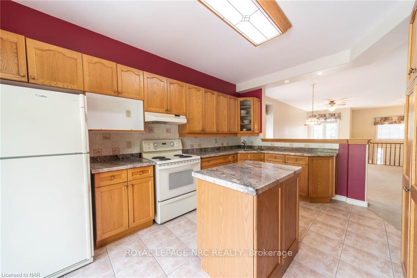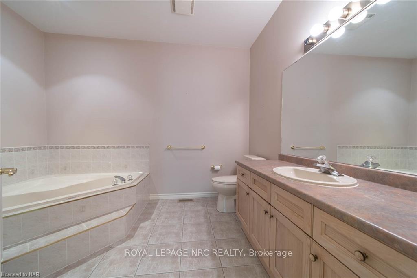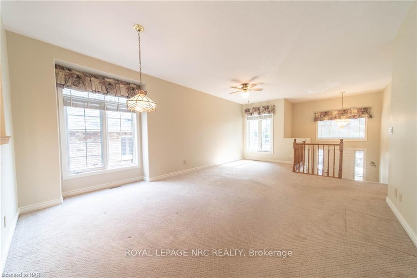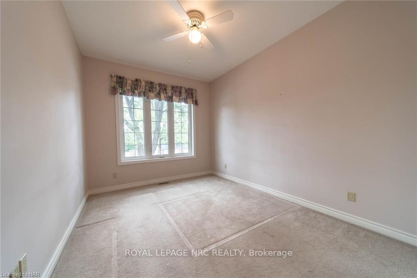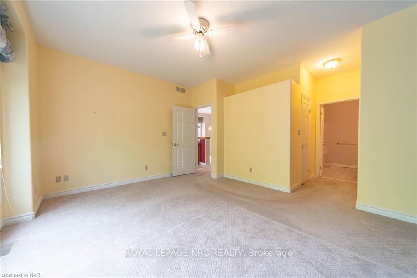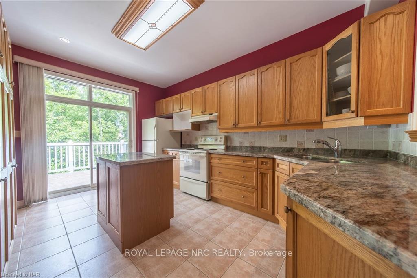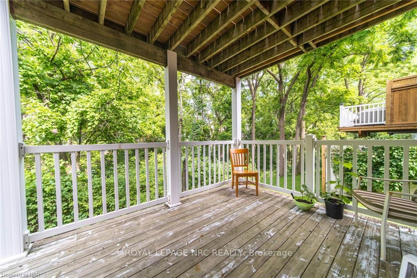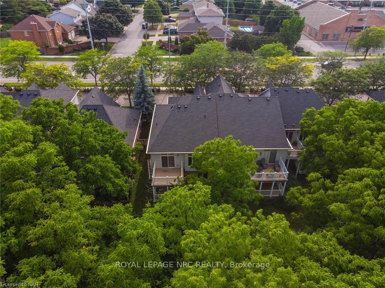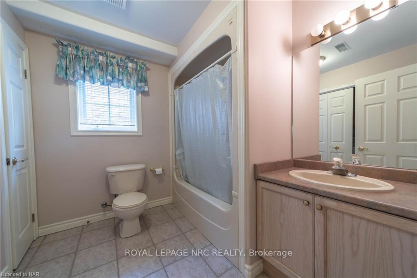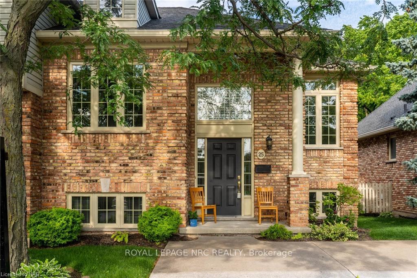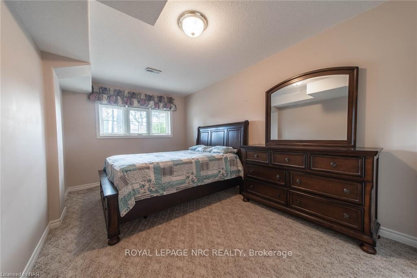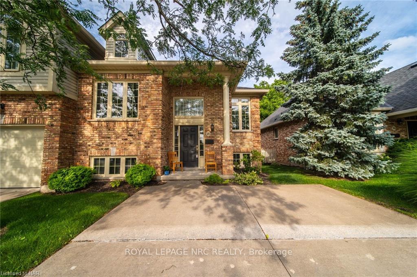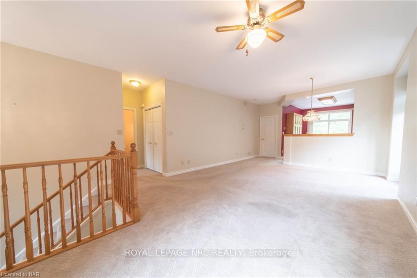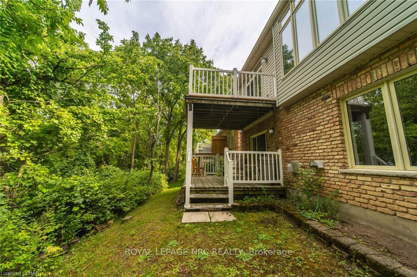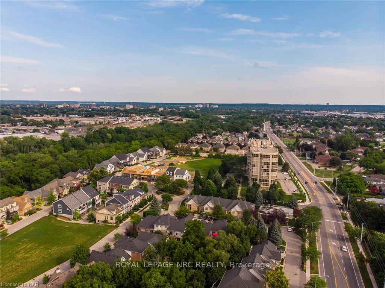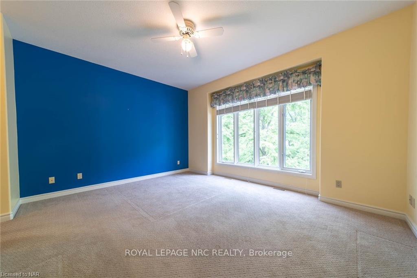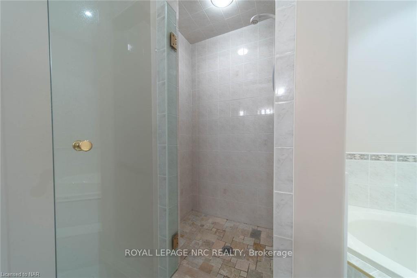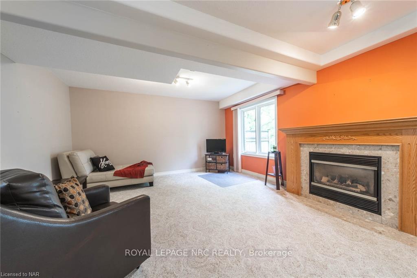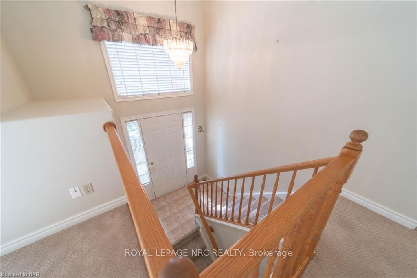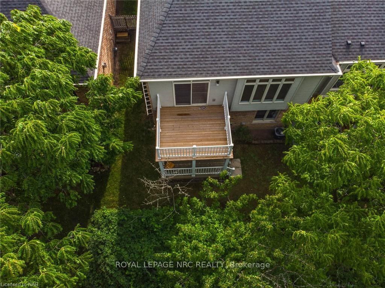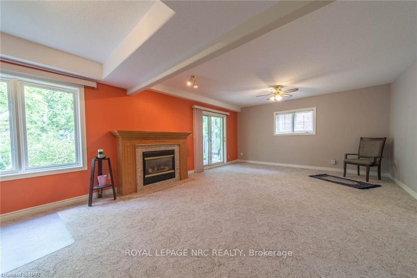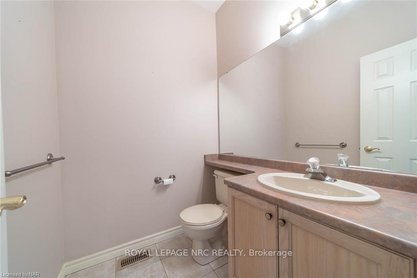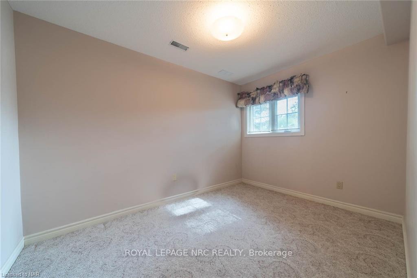$639,900
Available - For Sale
Listing ID: X12074547
174 Martindale Road , St. Catharines, L2S 3Z9, Niagara
| Welcome to 174 Martindale Road, Unit 25. Highly sought after spacious raised bungalow townhouse that offers a unique layout. It enjoys a fully finisjed basement that is on grade, with 2 bedrooms, a full bath, living room with gas fireplace that has access to a deck. The upper level has 2 more bedrooms, 1.5 baths, and a spacious kitchen with access to deck that overlooks the serenity of 12 Mile Creek. Conveniently located near Port Dalhousie, hospital, bus route, shopping and easy access to the highway. |
| Price | $639,900 |
| Taxes: | $5555.00 |
| Occupancy: | Owner |
| Address: | 174 Martindale Road , St. Catharines, L2S 3Z9, Niagara |
| Postal Code: | L2S 3Z9 |
| Province/State: | Niagara |
| Directions/Cross Streets: | Fourth Ave To Martindale |
| Level/Floor | Room | Length(ft) | Width(ft) | Descriptions | |
| Room 1 | Main | Kitchen | 10.5 | 18.01 | |
| Room 2 | Main | Bedroom | 15.74 | 13.78 | Ensuite Bath, Walk-In Closet(s) |
| Room 3 | Main | Bathroom | 10.59 | 8 | Ensuite Bath, 4 Pc Bath |
| Room 4 | Main | Bedroom 2 | 13.78 | 11.81 | |
| Room 5 | Main | Bathroom | 2 Pc Bath | ||
| Room 6 | Basement | Bedroom 3 | 14.66 | 10 | |
| Room 7 | Basement | Bedroom 4 | 12 | 8.17 | |
| Room 8 | Basement | Family Ro | 24.99 | 15.48 | Fireplace, W/O To Balcony |
| Room 9 | Basement | Bathroom | 4 Pc Bath | ||
| Room 10 | Basement | Utility R | 14.5 | 10 | |
| Room 11 | Main | Great Roo | 17.71 | 14.01 |
| Washroom Type | No. of Pieces | Level |
| Washroom Type 1 | 4 | Main |
| Washroom Type 2 | 2 | Main |
| Washroom Type 3 | 4 | Basement |
| Washroom Type 4 | 0 | |
| Washroom Type 5 | 0 | |
| Washroom Type 6 | 4 | Main |
| Washroom Type 7 | 2 | Main |
| Washroom Type 8 | 4 | Basement |
| Washroom Type 9 | 0 | |
| Washroom Type 10 | 0 | |
| Washroom Type 11 | 4 | Main |
| Washroom Type 12 | 2 | Main |
| Washroom Type 13 | 4 | Basement |
| Washroom Type 14 | 0 | |
| Washroom Type 15 | 0 | |
| Washroom Type 16 | 4 | Main |
| Washroom Type 17 | 2 | Main |
| Washroom Type 18 | 4 | Basement |
| Washroom Type 19 | 0 | |
| Washroom Type 20 | 0 | |
| Washroom Type 21 | 4 | Main |
| Washroom Type 22 | 2 | Main |
| Washroom Type 23 | 4 | Basement |
| Washroom Type 24 | 0 | |
| Washroom Type 25 | 0 | |
| Washroom Type 26 | 4 | Main |
| Washroom Type 27 | 2 | Main |
| Washroom Type 28 | 4 | Basement |
| Washroom Type 29 | 0 | |
| Washroom Type 30 | 0 | |
| Washroom Type 31 | 4 | Main |
| Washroom Type 32 | 2 | Main |
| Washroom Type 33 | 4 | Basement |
| Washroom Type 34 | 0 | |
| Washroom Type 35 | 0 |
| Total Area: | 0.00 |
| Approximatly Age: | 16-30 |
| Washrooms: | 3 |
| Heat Type: | Forced Air |
| Central Air Conditioning: | Central Air |
$
%
Years
This calculator is for demonstration purposes only. Always consult a professional
financial advisor before making personal financial decisions.
| Although the information displayed is believed to be accurate, no warranties or representations are made of any kind. |
| ROYAL LEPAGE NRC REALTY |
|
|
.jpg?src=Custom)
Dir:
416-548-7854
Bus:
416-548-7854
Fax:
416-981-7184
| Book Showing | Email a Friend |
Jump To:
At a Glance:
| Type: | Com - Condo Townhouse |
| Area: | Niagara |
| Municipality: | St. Catharines |
| Neighbourhood: | 453 - Grapeview |
| Style: | Other |
| Approximate Age: | 16-30 |
| Tax: | $5,555 |
| Maintenance Fee: | $455 |
| Beds: | 4 |
| Baths: | 3 |
| Fireplace: | Y |
Locatin Map:
Payment Calculator:
- Color Examples
- Red
- Magenta
- Gold
- Green
- Black and Gold
- Dark Navy Blue And Gold
- Cyan
- Black
- Purple
- Brown Cream
- Blue and Black
- Orange and Black
- Default
- Device Examples
