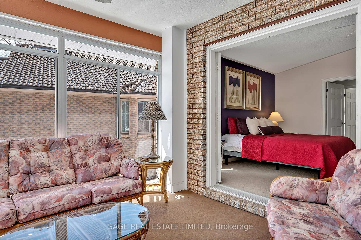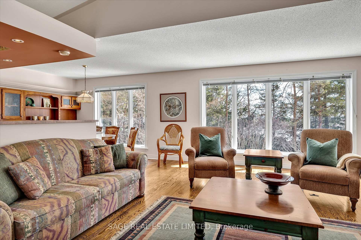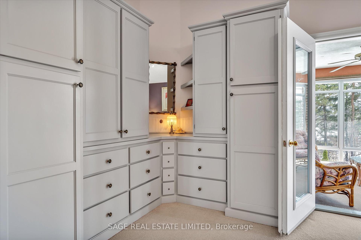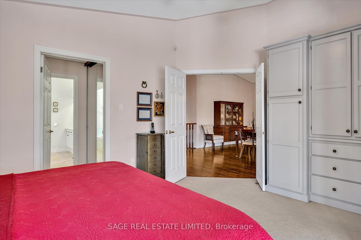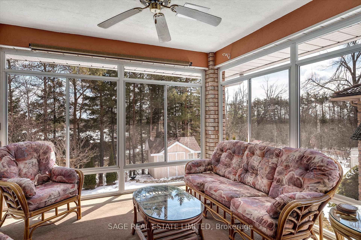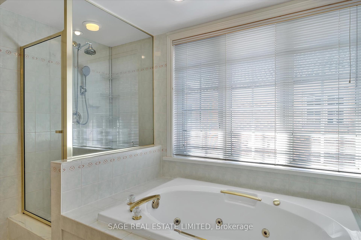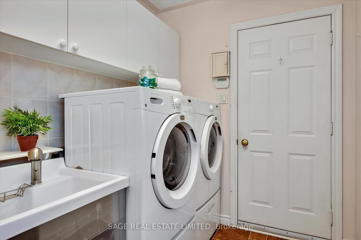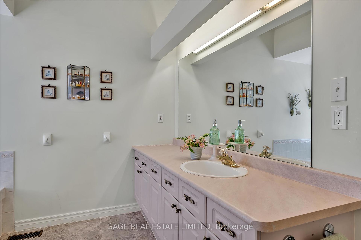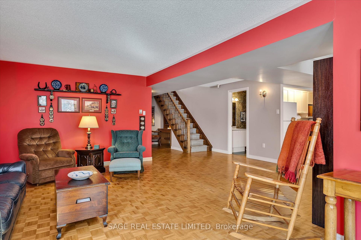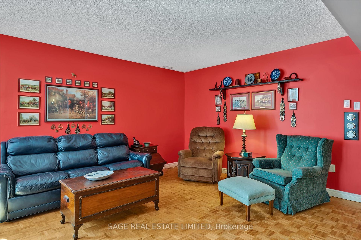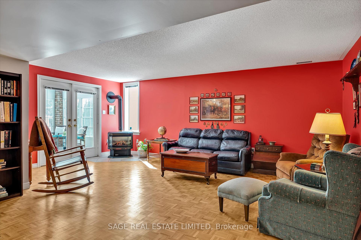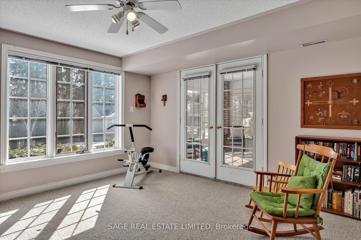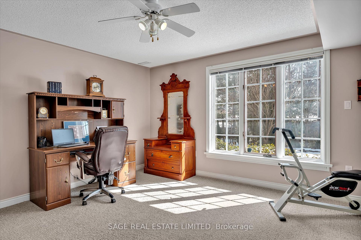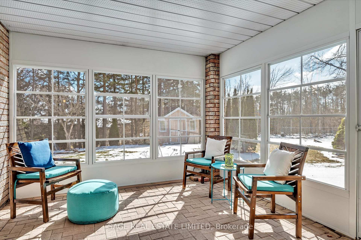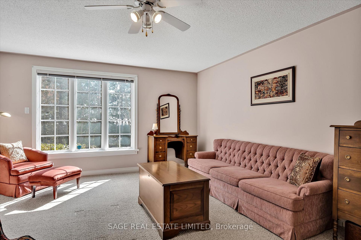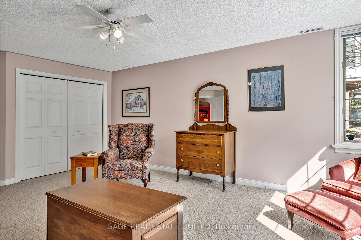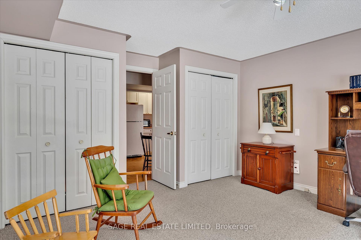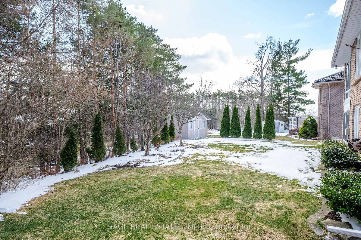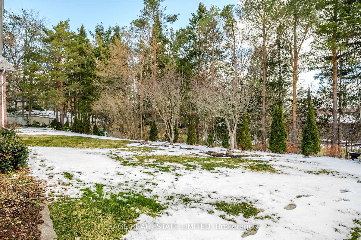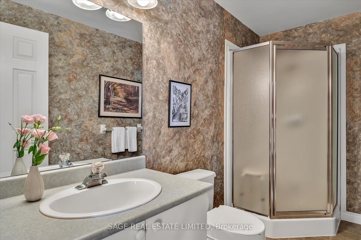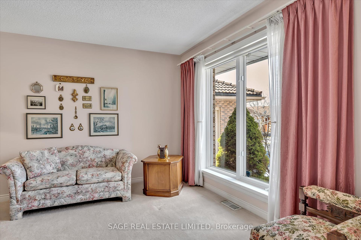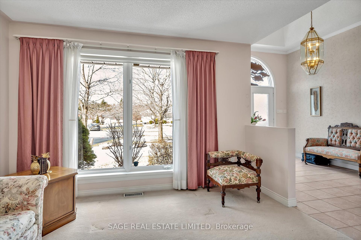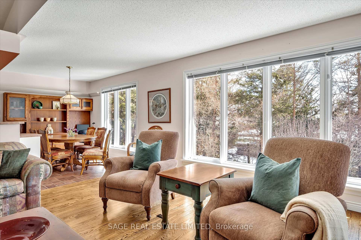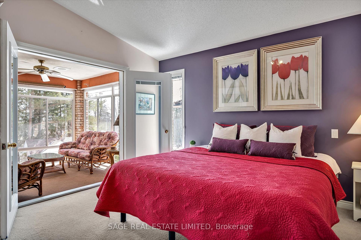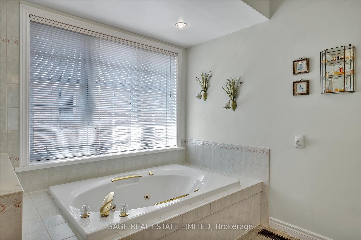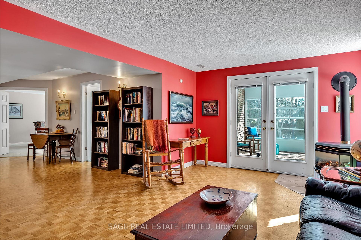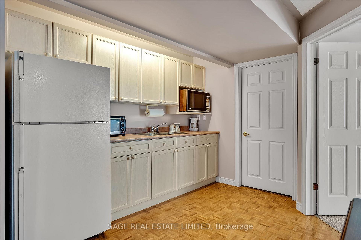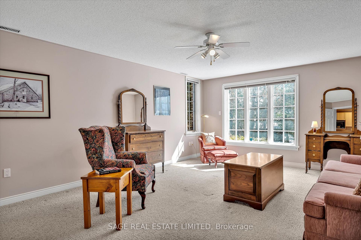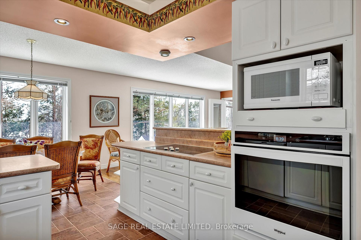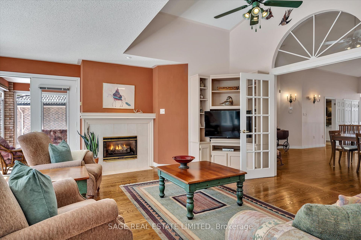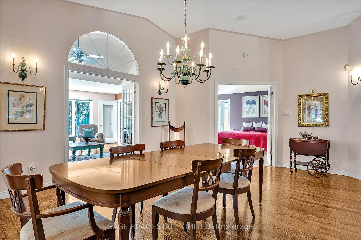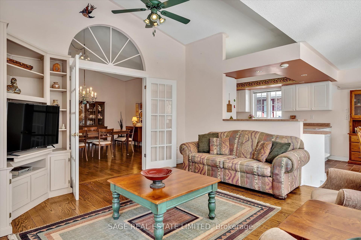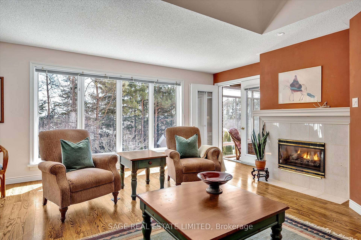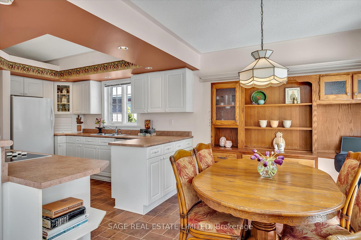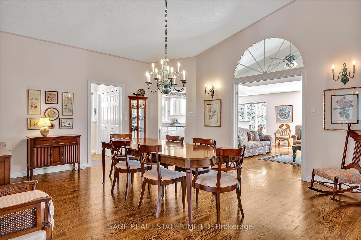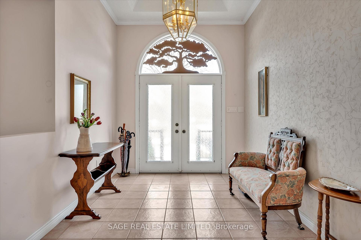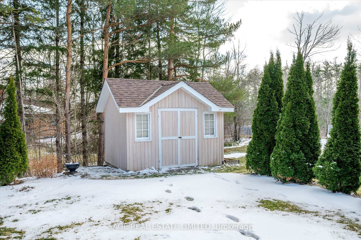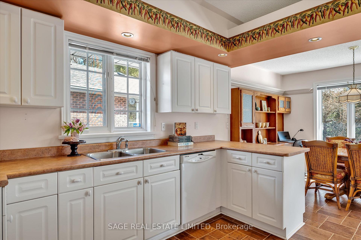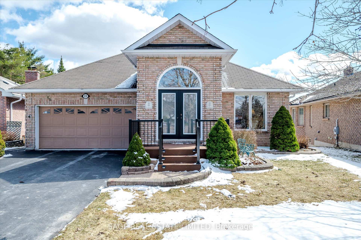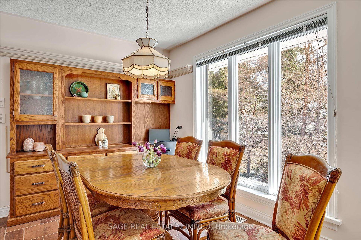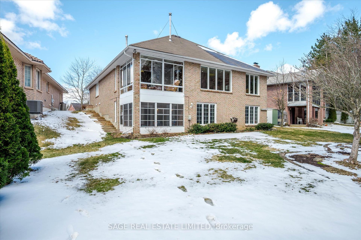$689,900
Available - For Sale
Listing ID: X12075343
15 Hillview Driv , Kawartha Lakes, K0M 1A0, Kawartha Lakes
| Nestled in the coveted Bobcaygeon Heights community, this custom-built brick bungalow is a one-of-a-kind family home. The foyer is one of those spaces you know was the hub with tight welcoming hugs and long-goodbye chats. The formal living room can be whatever suits your lifestyle. The dining area is ideal for family gatherings, those long dinner parties and games with friends. French doors open to the more casual living room, an open concept kitchen area with yet another eating area, a cozy gas fireplace, windows overlooking the mature trees, blue sky and you will easily forget you have neighbours.The primary main floor suit is a retreat in itself, double entry doors, built-in cupboards, his-and-her walk-in closets, an elegant ensuite with a soaking tub and shower. The bonus feature is a walkout to a three season room for that morning coffee or evening night-cap. A main floor laundry room with access to the two-car garage makes life easy here. The lower-level is bright, with two spacious guest rooms, their own bathroom and a kitchenette/wet bar. Just imagine what you could do with that space. The second three-season room could be the escape room, with loads of books, and easy access to the garden. There is no shortage of storage space for the too many Christmas decorations or maybe you need a hobby/workshop room. Walk into town, enjoy the cafes, restaurants, parks, beach, library, rent a boat, fish, whatever your fancy Bobcaygeon has it all. Your family will quickly call this home. There is more than you are thinking here on Hillview, come take a look. Just two hours from the GTA and minutes to the Kawartha Dairy. |
| Price | $689,900 |
| Taxes: | $4267.67 |
| Assessment Year: | 2025 |
| Occupancy: | Owner |
| Address: | 15 Hillview Driv , Kawartha Lakes, K0M 1A0, Kawartha Lakes |
| Acreage: | < .50 |
| Directions/Cross Streets: | Hillview Dr/Russell Hill Rd |
| Rooms: | 3 |
| Rooms +: | 1 |
| Bedrooms: | 1 |
| Bedrooms +: | 2 |
| Family Room: | T |
| Basement: | Finished wit, Full |
| Level/Floor | Room | Length(ft) | Width(ft) | Descriptions | |
| Room 1 | Main | Living Ro | 12.66 | 11.84 | Formal Rm |
| Room 2 | Main | Dining Ro | 15.78 | 20.96 | Vaulted Ceiling(s), Hardwood Floor |
| Room 3 | Main | Kitchen | 12.27 | 9.94 | B/I Appliances, Eat-in Kitchen |
| Room 4 | Main | Breakfast | 8.59 | 10.3 | Combined w/Kitchen, Overlooks Garden, Open Concept |
| Room 5 | Main | Family Ro | 17.38 | 17.68 | W/O To Sunroom, Gas Fireplace, French Doors |
| Room 6 | Main | Primary B | 13.28 | 15.81 | 4 Pc Ensuite, Double Closet, W/O To Sunroom |
| Room 7 | Main | Sunroom | 11.18 | 11.09 | Overlooks Garden |
| Room 8 | Lower | Recreatio | 32.34 | 20.89 | W/O To Sunroom, Gas Fireplace |
| Room 9 | Lower | Sunroom | 11.12 | 11.15 | W/O To Yard |
| Room 10 | Lower | Bedroom 2 | 16.24 | 13.71 | W/O To Sunroom |
| Room 11 | Lower | Bedroom 3 | 20.34 | 13.68 | Double Doors |
| Room 12 | Lower | Kitchen | 10.92 | 10.1 |
| Washroom Type | No. of Pieces | Level |
| Washroom Type 1 | 2 | Main |
| Washroom Type 2 | 4 | Main |
| Washroom Type 3 | 3 | Lower |
| Washroom Type 4 | 0 | |
| Washroom Type 5 | 0 | |
| Washroom Type 6 | 2 | Main |
| Washroom Type 7 | 4 | Main |
| Washroom Type 8 | 3 | Lower |
| Washroom Type 9 | 0 | |
| Washroom Type 10 | 0 | |
| Washroom Type 11 | 2 | Main |
| Washroom Type 12 | 4 | Main |
| Washroom Type 13 | 3 | Lower |
| Washroom Type 14 | 0 | |
| Washroom Type 15 | 0 | |
| Washroom Type 16 | 2 | Main |
| Washroom Type 17 | 4 | Main |
| Washroom Type 18 | 3 | Lower |
| Washroom Type 19 | 0 | |
| Washroom Type 20 | 0 | |
| Washroom Type 21 | 2 | Main |
| Washroom Type 22 | 4 | Main |
| Washroom Type 23 | 3 | Lower |
| Washroom Type 24 | 0 | |
| Washroom Type 25 | 0 | |
| Washroom Type 26 | 2 | Main |
| Washroom Type 27 | 4 | Main |
| Washroom Type 28 | 3 | Lower |
| Washroom Type 29 | 0 | |
| Washroom Type 30 | 0 | |
| Washroom Type 31 | 2 | Main |
| Washroom Type 32 | 4 | Main |
| Washroom Type 33 | 3 | Lower |
| Washroom Type 34 | 0 | |
| Washroom Type 35 | 0 | |
| Washroom Type 36 | 2 | Main |
| Washroom Type 37 | 4 | Main |
| Washroom Type 38 | 3 | Lower |
| Washroom Type 39 | 0 | |
| Washroom Type 40 | 0 | |
| Washroom Type 41 | 2 | Main |
| Washroom Type 42 | 4 | Main |
| Washroom Type 43 | 3 | Lower |
| Washroom Type 44 | 0 | |
| Washroom Type 45 | 0 | |
| Washroom Type 46 | 2 | Main |
| Washroom Type 47 | 4 | Main |
| Washroom Type 48 | 3 | Lower |
| Washroom Type 49 | 0 | |
| Washroom Type 50 | 0 | |
| Washroom Type 51 | 2 | Main |
| Washroom Type 52 | 4 | Main |
| Washroom Type 53 | 3 | Lower |
| Washroom Type 54 | 0 | |
| Washroom Type 55 | 0 | |
| Washroom Type 56 | 2 | Main |
| Washroom Type 57 | 4 | Main |
| Washroom Type 58 | 3 | Lower |
| Washroom Type 59 | 0 | |
| Washroom Type 60 | 0 | |
| Washroom Type 61 | 2 | Main |
| Washroom Type 62 | 4 | Main |
| Washroom Type 63 | 3 | Lower |
| Washroom Type 64 | 0 | |
| Washroom Type 65 | 0 | |
| Washroom Type 66 | 2 | Main |
| Washroom Type 67 | 4 | Main |
| Washroom Type 68 | 3 | Lower |
| Washroom Type 69 | 0 | |
| Washroom Type 70 | 0 |
| Total Area: | 0.00 |
| Approximatly Age: | 16-30 |
| Property Type: | Detached |
| Style: | Bungalow |
| Exterior: | Brick |
| Garage Type: | Attached |
| (Parking/)Drive: | Private Do |
| Drive Parking Spaces: | 4 |
| Park #1 | |
| Parking Type: | Private Do |
| Park #2 | |
| Parking Type: | Private Do |
| Pool: | None |
| Other Structures: | Garden Shed |
| Approximatly Age: | 16-30 |
| Approximatly Square Footage: | 1500-2000 |
| Property Features: | Golf, Library |
| CAC Included: | N |
| Water Included: | N |
| Cabel TV Included: | N |
| Common Elements Included: | N |
| Heat Included: | N |
| Parking Included: | N |
| Condo Tax Included: | N |
| Building Insurance Included: | N |
| Fireplace/Stove: | Y |
| Heat Type: | Forced Air |
| Central Air Conditioning: | Central Air |
| Central Vac: | Y |
| Laundry Level: | Syste |
| Ensuite Laundry: | F |
| Elevator Lift: | False |
| Sewers: | Sewer |
| Utilities-Cable: | Y |
| Utilities-Hydro: | Y |
$
%
Years
This calculator is for demonstration purposes only. Always consult a professional
financial advisor before making personal financial decisions.
| Although the information displayed is believed to be accurate, no warranties or representations are made of any kind. |
| SAGE REAL ESTATE LIMITED |
|
|
.jpg?src=Custom)
Dir:
416-548-7854
Bus:
416-548-7854
Fax:
416-981-7184
| Virtual Tour | Book Showing | Email a Friend |
Jump To:
At a Glance:
| Type: | Freehold - Detached |
| Area: | Kawartha Lakes |
| Municipality: | Kawartha Lakes |
| Neighbourhood: | Bobcaygeon |
| Style: | Bungalow |
| Approximate Age: | 16-30 |
| Tax: | $4,267.67 |
| Beds: | 1+2 |
| Baths: | 3 |
| Fireplace: | Y |
| Pool: | None |
Locatin Map:
Payment Calculator:
- Color Examples
- Red
- Magenta
- Gold
- Green
- Black and Gold
- Dark Navy Blue And Gold
- Cyan
- Black
- Purple
- Brown Cream
- Blue and Black
- Orange and Black
- Default
- Device Examples
