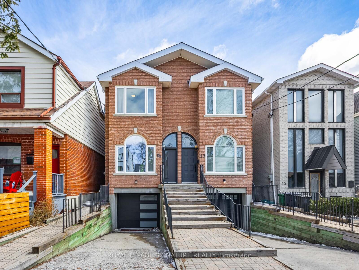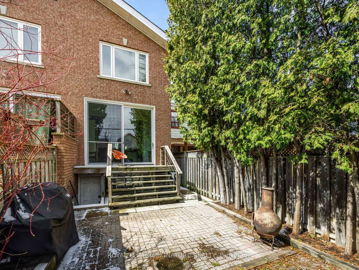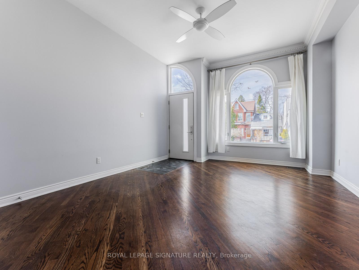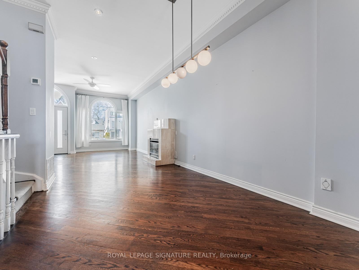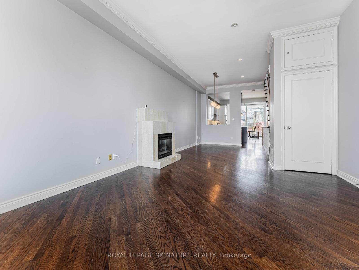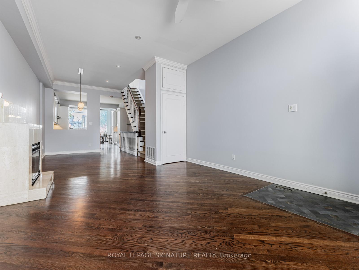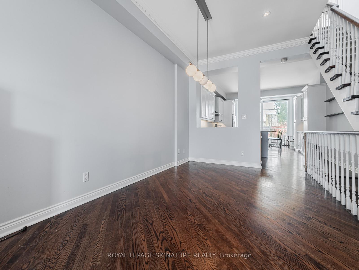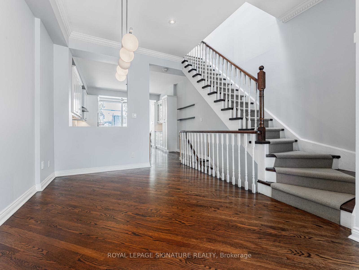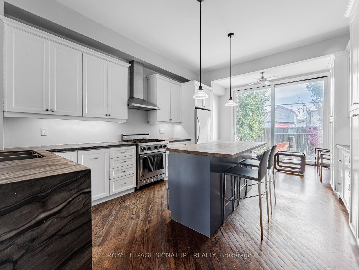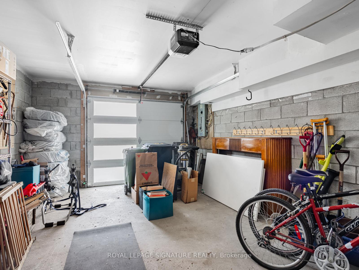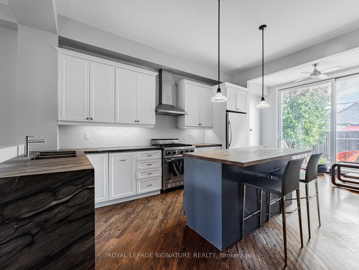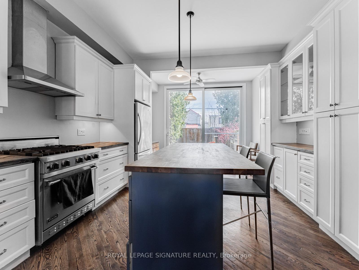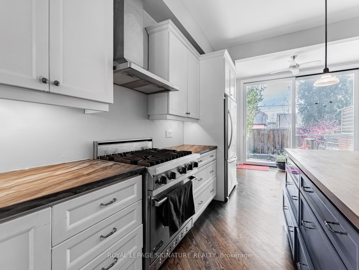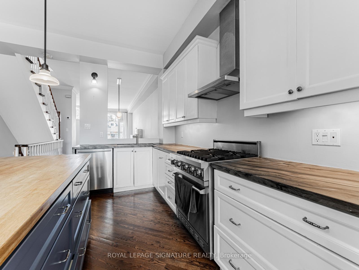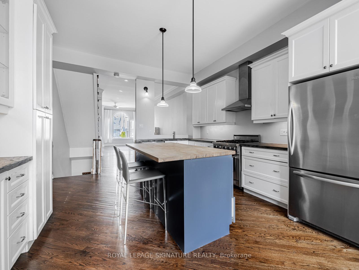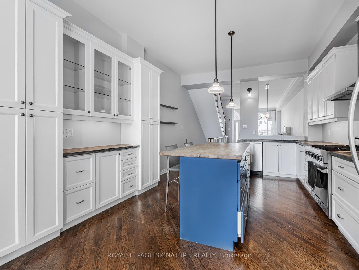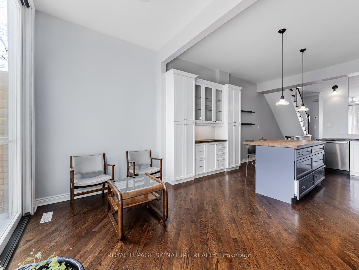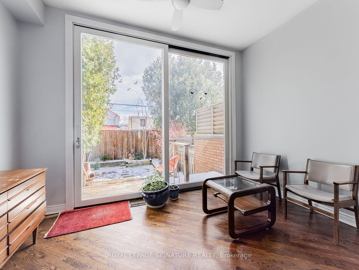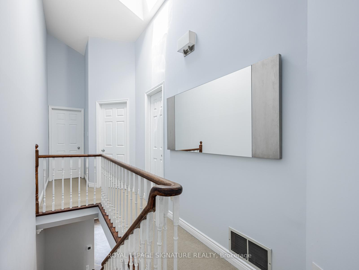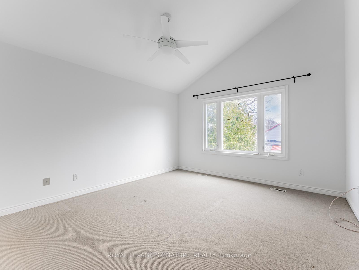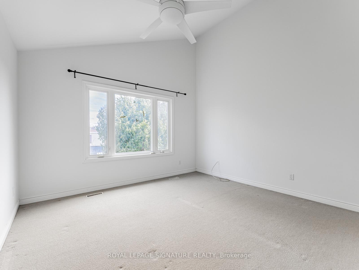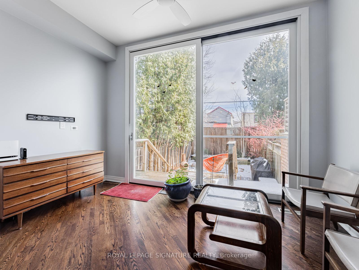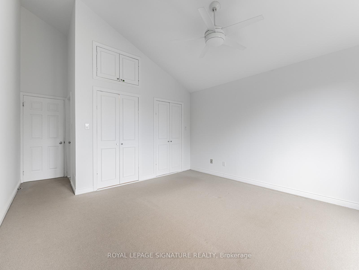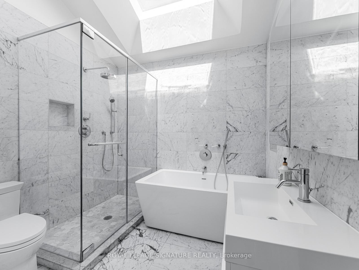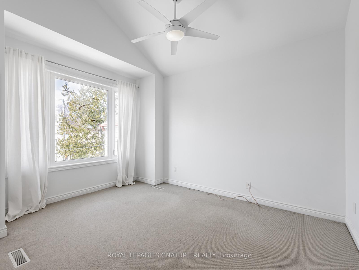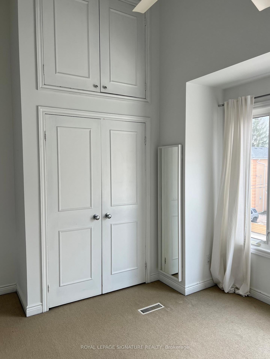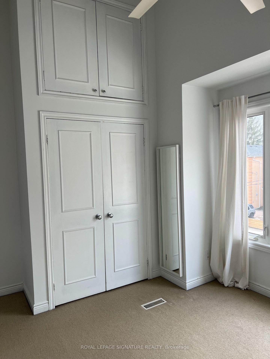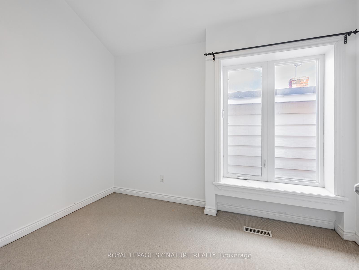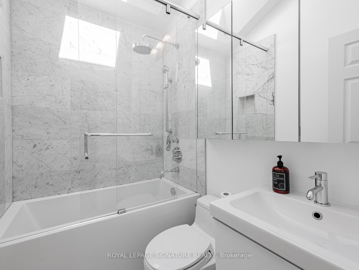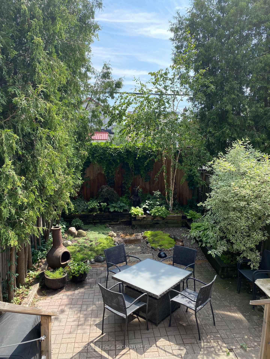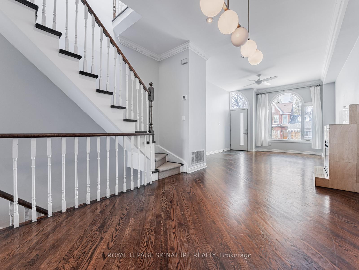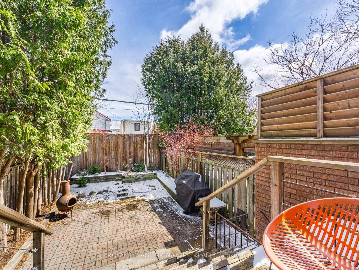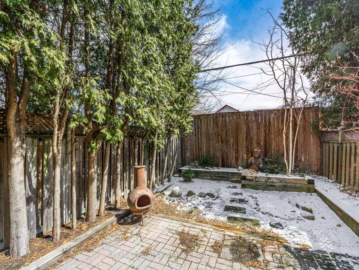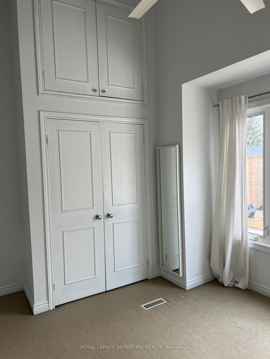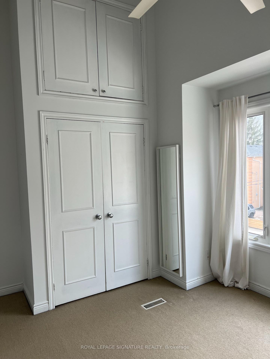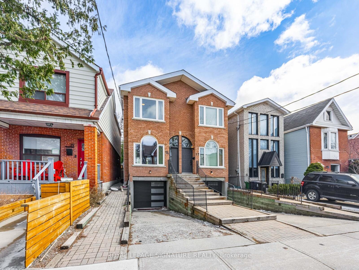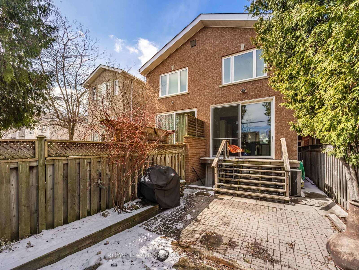$4,200
Available - For Rent
Listing ID: E12075557
17A Frankdale Avenue , Toronto, M4J 3Z8, Toronto
| Welcome home to this beautiful, family-friendly property in Danforth Village - it's not to be missed! This airy main and upper-level unit includes 1573 Sqft of living space! The main floor features 10 ft. ceilings, hardwood floors, and a spacious living/dining room with fireplace for aesthetics. A gorgeous chef's kitchen is equipped with stainless steel appliances, generous storage, and a centre island. PLUS a breakfast area, with large floor-to-ceiling, sliding glass doors, that walk out to your private deck and peaceful and charming backyard. Enjoy lots of natural light on the second level, with three skylights and large windows, three bedrooms, and a stunning second bathroom with a soaker tub and rain shower. Your sizeable, primary suite has vaulted ceilings, double closets, and a spa-like ensuite with standalone tub and shower. Rare two car parking in the private driveway. Awesome neighbourhood! Just an 8-minute walk to the Danforth and all it has to offer, with great restaurants, shops and nightlife. A short walk to schools, parks and both Greenwood and Donlands subway station. Easy access to the DVP. The homeowner has severe allergies, so only hypoallergenic dogs will be considered. Thank you! |
| Price | $4,200 |
| Taxes: | $0.00 |
| Occupancy: | Owner |
| Address: | 17A Frankdale Avenue , Toronto, M4J 3Z8, Toronto |
| Directions/Cross Streets: | Greenwood and Milverton |
| Rooms: | 7 |
| Bedrooms: | 3 |
| Bedrooms +: | 0 |
| Family Room: | F |
| Basement: | Apartment, Separate Ent |
| Furnished: | Unfu |
| Level/Floor | Room | Length(ft) | Width(ft) | Descriptions | |
| Room 1 | Main | Living Ro | 14.99 | 12.99 | Open Concept, Picture Window, Hardwood Floor |
| Room 2 | Main | Dining Ro | 14.99 | 10 | Combined w/Living, Pass Through, Hardwood Floor |
| Room 3 | Main | Kitchen | 11.74 | 12.99 | Stainless Steel Appl, Centre Island, Hardwood Floor |
| Room 4 | Main | Breakfast | 7.41 | 12.99 | Combined w/Kitchen, Sliding Doors, Hardwood Floor |
| Room 5 | Second | Primary B | 13.48 | 12.99 | 4 Pc Ensuite, Vaulted Ceiling(s), Double Closet |
| Room 6 | Second | Bedroom 2 | 11.68 | 12.99 | Picture Window, Vaulted Ceiling(s), Closet |
| Room 7 | Second | Bedroom 3 | 10.66 | 9.58 | Window, Broadloom, B/I Bookcase |
| Washroom Type | No. of Pieces | Level |
| Washroom Type 1 | 4 | Second |
| Washroom Type 2 | 4 | Second |
| Washroom Type 3 | 0 | |
| Washroom Type 4 | 0 | |
| Washroom Type 5 | 0 | |
| Washroom Type 6 | 4 | Second |
| Washroom Type 7 | 4 | Second |
| Washroom Type 8 | 0 | |
| Washroom Type 9 | 0 | |
| Washroom Type 10 | 0 |
| Total Area: | 0.00 |
| Approximatly Age: | 31-50 |
| Property Type: | Semi-Detached |
| Style: | 2-Storey |
| Exterior: | Brick |
| Garage Type: | Built-In |
| (Parking/)Drive: | Tandem |
| Drive Parking Spaces: | 2 |
| Park #1 | |
| Parking Type: | Tandem |
| Park #2 | |
| Parking Type: | Tandem |
| Pool: | None |
| Laundry Access: | In Basement, |
| Approximatly Age: | 31-50 |
| Approximatly Square Footage: | 1500-2000 |
| Property Features: | School, Public Transit |
| CAC Included: | N |
| Water Included: | N |
| Cabel TV Included: | N |
| Common Elements Included: | N |
| Heat Included: | N |
| Parking Included: | Y |
| Condo Tax Included: | N |
| Building Insurance Included: | N |
| Fireplace/Stove: | N |
| Heat Type: | Forced Air |
| Central Air Conditioning: | Central Air |
| Central Vac: | N |
| Laundry Level: | Syste |
| Ensuite Laundry: | F |
| Elevator Lift: | False |
| Sewers: | Sewer |
| Utilities-Cable: | A |
| Utilities-Hydro: | Y |
| Although the information displayed is believed to be accurate, no warranties or representations are made of any kind. |
| ROYAL LEPAGE SIGNATURE REALTY |
|
|
.jpg?src=Custom)
Dir:
416-548-7854
Bus:
416-548-7854
Fax:
416-981-7184
| Virtual Tour | Book Showing | Email a Friend |
Jump To:
At a Glance:
| Type: | Freehold - Semi-Detached |
| Area: | Toronto |
| Municipality: | Toronto E03 |
| Neighbourhood: | Danforth Village-East York |
| Style: | 2-Storey |
| Approximate Age: | 31-50 |
| Beds: | 3 |
| Baths: | 2 |
| Fireplace: | N |
| Pool: | None |
Locatin Map:
- Color Examples
- Red
- Magenta
- Gold
- Green
- Black and Gold
- Dark Navy Blue And Gold
- Cyan
- Black
- Purple
- Brown Cream
- Blue and Black
- Orange and Black
- Default
- Device Examples
