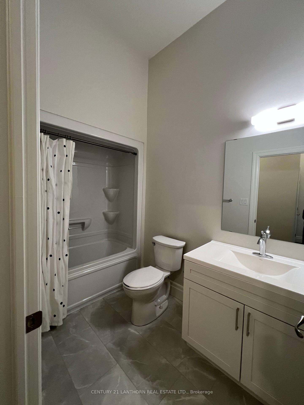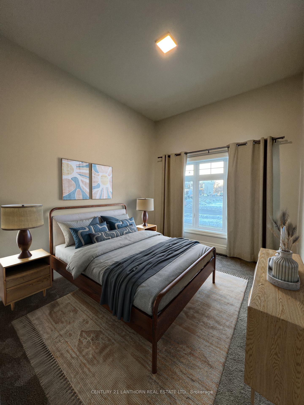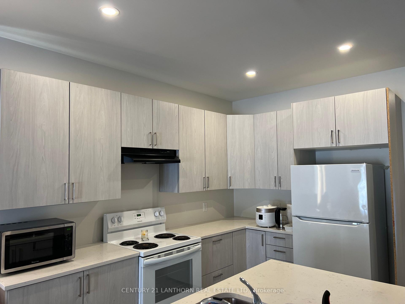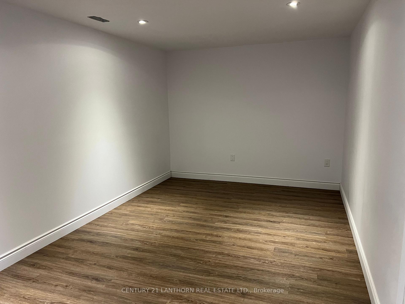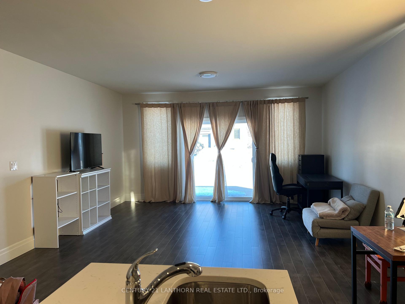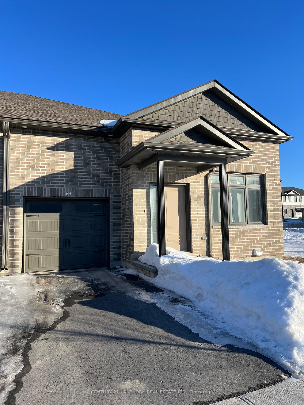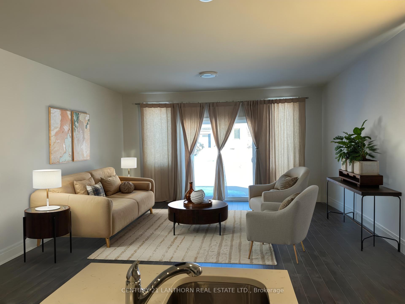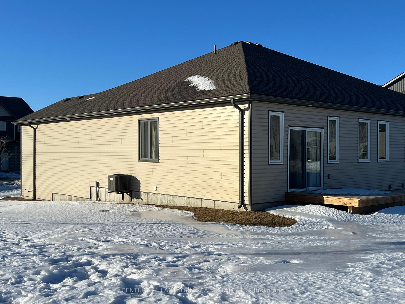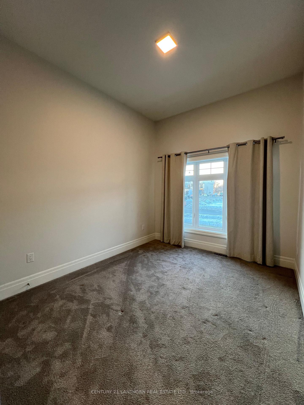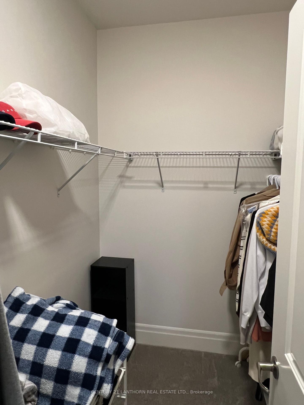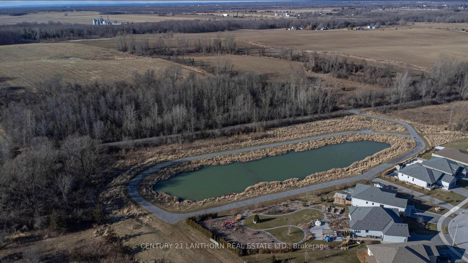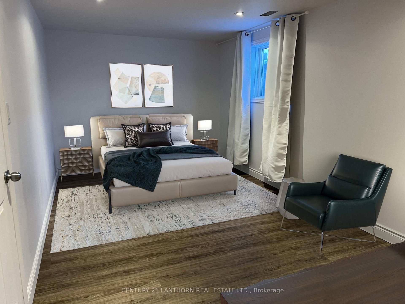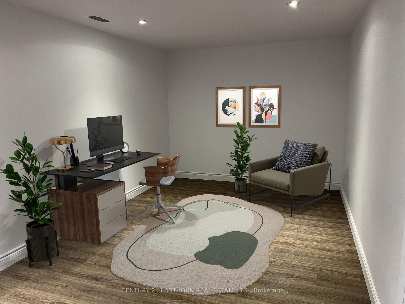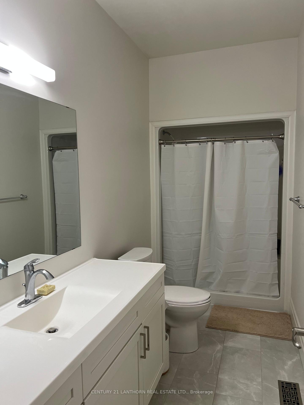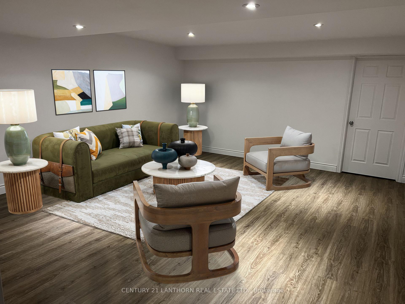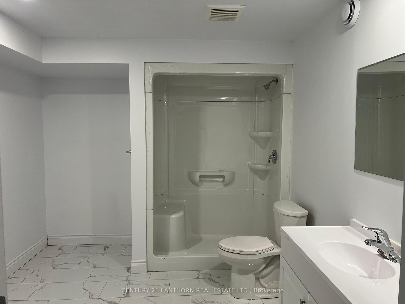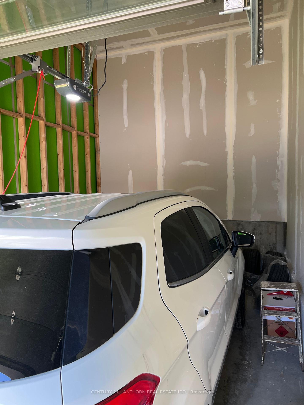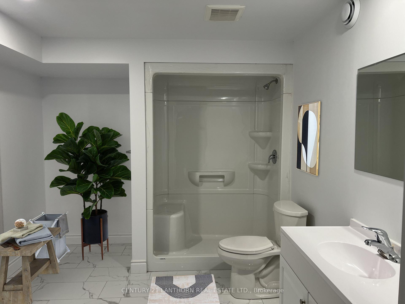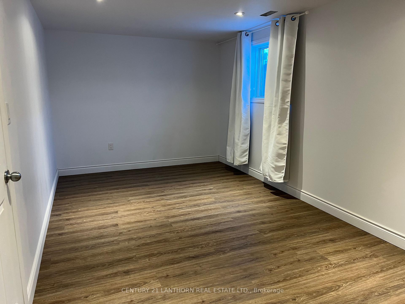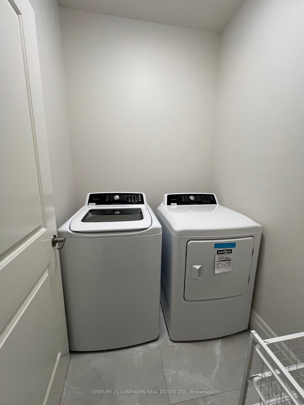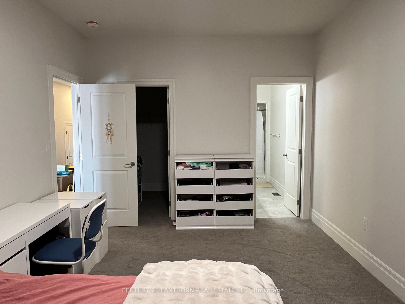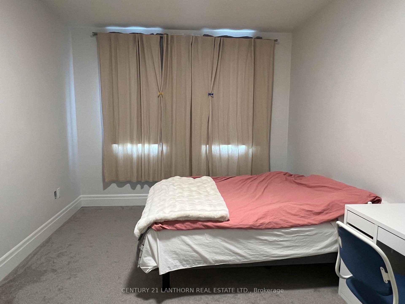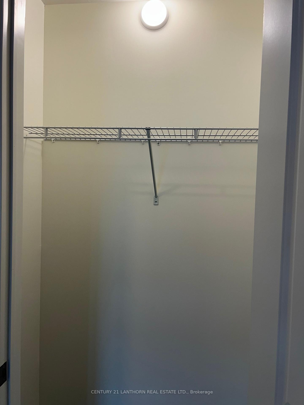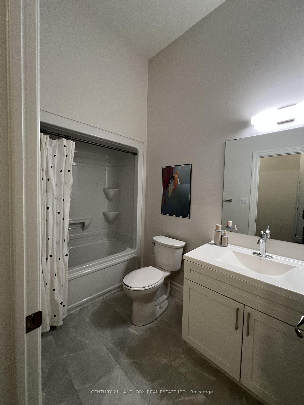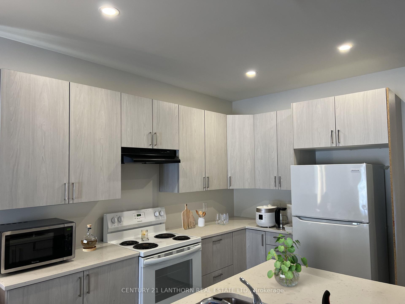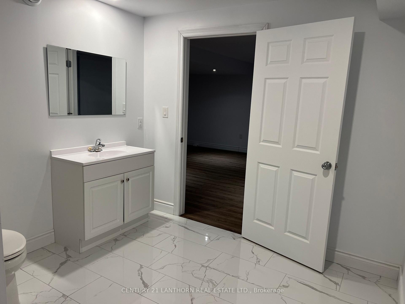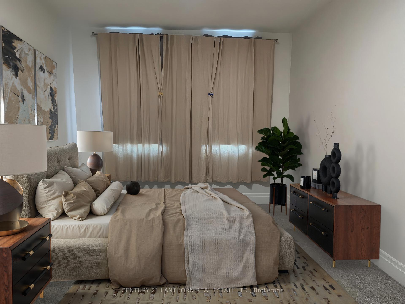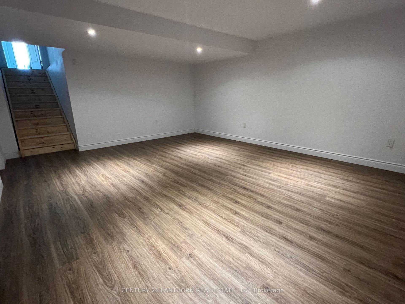$575,000
Available - For Sale
Listing ID: X12000945
64 MARKLAND Aven , Prince Edward County, K0K 2T0, Prince Edward Co
| Spacious bungalow living in a premium model for the area with a finished basement. Fenced yard was just completed, for a nice new enclosed area around your deck. This location is just steps away from a peaceful pond with a trail around it, and to the Millenium Trail. 9 Foot ceilings throughout most of the 3 bedroom and 3 bathroom home. The open main-floor living area and large primary bedroom give you the space to decompress. Light pours in through your patio doors and windows for a wonderful feel. The kitchen features an ergonomic layout with quartz countertops and is located conveniently beside your laundry room to help you efficiently cross off your daily tasks. The second bedroom and family washroom are at the opposite end of the house for excellent privacy and separation from guests. Additionally, the large third bedroom, recreation room and large third bathroom are all downstairs in an area that could easily be modified to serve as an in-law suite. This property is walking distance to downtown Picton and all of it's amenities. Come see, you'll love to call this one home. |
| Price | $575,000 |
| Taxes: | $2729.40 |
| Occupancy: | Tenant |
| Address: | 64 MARKLAND Aven , Prince Edward County, K0K 2T0, Prince Edward Co |
| Acreage: | < .50 |
| Directions/Cross Streets: | Markland and Talbot |
| Rooms: | 12 |
| Rooms +: | 0 |
| Bedrooms: | 2 |
| Bedrooms +: | 1 |
| Family Room: | T |
| Basement: | Partially Fi |
| Level/Floor | Room | Length(ft) | Width(ft) | Descriptions | |
| Room 1 | Main | Kitchen | 10.1 | 15.88 | |
| Room 2 | Main | Great Roo | 19.88 | 15.88 | |
| Room 3 | Main | Primary B | 10.99 | 17.48 | |
| Room 4 | Main | Bathroom | 12.04 | 4.79 | |
| Room 5 | Main | Laundry | 5.51 | 4.99 | |
| Room 6 | Main | Bedroom 2 | 10 | 12 | |
| Room 7 | Main | Bathroom | 9.32 | 5.08 | |
| Room 8 | Main | Foyer | 10.59 | 5.51 | |
| Room 9 | Basement | Recreatio | 18.01 | 14.92 | |
| Room 10 | Basement | Bathroom | 8.99 | 10 | |
| Room 11 | Basement | Bedroom 3 | 25.91 | 10.3 | |
| Room 12 | Basement | Utility R | 8.99 | 7.97 |
| Washroom Type | No. of Pieces | Level |
| Washroom Type 1 | 4 | |
| Washroom Type 2 | 3 | |
| Washroom Type 3 | 0 | |
| Washroom Type 4 | 0 | Main |
| Washroom Type 5 | 0 | |
| Washroom Type 6 | 4 | |
| Washroom Type 7 | 3 | |
| Washroom Type 8 | 0 | |
| Washroom Type 9 | 0 | Main |
| Washroom Type 10 | 0 | |
| Washroom Type 11 | 4 | |
| Washroom Type 12 | 3 | |
| Washroom Type 13 | 0 | |
| Washroom Type 14 | 0 | Main |
| Washroom Type 15 | 0 | |
| Washroom Type 16 | 4 | |
| Washroom Type 17 | 3 | |
| Washroom Type 18 | 0 | |
| Washroom Type 19 | 0 | Main |
| Washroom Type 20 | 0 | |
| Washroom Type 21 | 4 | |
| Washroom Type 22 | 3 | |
| Washroom Type 23 | 0 | |
| Washroom Type 24 | 0 | Main |
| Washroom Type 25 | 0 | |
| Washroom Type 26 | 4 | |
| Washroom Type 27 | 3 | |
| Washroom Type 28 | 0 | |
| Washroom Type 29 | 0 | Main |
| Washroom Type 30 | 0 | |
| Washroom Type 31 | 4 | |
| Washroom Type 32 | 3 | |
| Washroom Type 33 | 0 | |
| Washroom Type 34 | 0 | Main |
| Washroom Type 35 | 0 | |
| Washroom Type 36 | 4 | |
| Washroom Type 37 | 3 | |
| Washroom Type 38 | 0 | |
| Washroom Type 39 | 0 | Main |
| Washroom Type 40 | 0 | |
| Washroom Type 41 | 4 | |
| Washroom Type 42 | 3 | |
| Washroom Type 43 | 0 | |
| Washroom Type 44 | 0 | Main |
| Washroom Type 45 | 0 | |
| Washroom Type 46 | 4 | |
| Washroom Type 47 | 3 | |
| Washroom Type 48 | 0 | |
| Washroom Type 49 | 0 | Main |
| Washroom Type 50 | 0 | |
| Washroom Type 51 | 4 | |
| Washroom Type 52 | 3 | |
| Washroom Type 53 | 0 | |
| Washroom Type 54 | 0 | Main |
| Washroom Type 55 | 0 | |
| Washroom Type 56 | 4 | |
| Washroom Type 57 | 3 | |
| Washroom Type 58 | 0 | |
| Washroom Type 59 | 0 | Main |
| Washroom Type 60 | 0 | |
| Washroom Type 61 | 4 | |
| Washroom Type 62 | 3 | |
| Washroom Type 63 | 0 | |
| Washroom Type 64 | 0 | Main |
| Washroom Type 65 | 0 | |
| Washroom Type 66 | 4 | |
| Washroom Type 67 | 3 | |
| Washroom Type 68 | 0 | |
| Washroom Type 69 | 0 | Main |
| Washroom Type 70 | 0 | |
| Washroom Type 71 | 4 | |
| Washroom Type 72 | 3 | |
| Washroom Type 73 | 0 | |
| Washroom Type 74 | 0 | Main |
| Washroom Type 75 | 0 | |
| Washroom Type 76 | 4 | |
| Washroom Type 77 | 3 | |
| Washroom Type 78 | 0 | |
| Washroom Type 79 | 0 | Main |
| Washroom Type 80 | 0 |
| Total Area: | 0.00 |
| Approximatly Age: | 0-5 |
| Property Type: | Att/Row/Townhouse |
| Style: | Bungalow |
| Exterior: | Brick Front, Vinyl Siding |
| Garage Type: | Attached |
| (Parking/)Drive: | Private Do |
| Drive Parking Spaces: | 1 |
| Park #1 | |
| Parking Type: | Private Do |
| Park #2 | |
| Parking Type: | Private Do |
| Pool: | None |
| Approximatly Age: | 0-5 |
| Approximatly Square Footage: | 1100-1500 |
| Property Features: | Hospital, Lake/Pond |
| CAC Included: | N |
| Water Included: | N |
| Cabel TV Included: | N |
| Common Elements Included: | N |
| Heat Included: | N |
| Parking Included: | N |
| Condo Tax Included: | N |
| Building Insurance Included: | N |
| Fireplace/Stove: | N |
| Heat Type: | Forced Air |
| Central Air Conditioning: | Central Air |
| Central Vac: | N |
| Laundry Level: | Syste |
| Ensuite Laundry: | F |
| Elevator Lift: | False |
| Sewers: | Sewer |
$
%
Years
This calculator is for demonstration purposes only. Always consult a professional
financial advisor before making personal financial decisions.
| Although the information displayed is believed to be accurate, no warranties or representations are made of any kind. |
| CENTURY 21 LANTHORN REAL ESTATE LTD. |
|
|
.jpg?src=Custom)
Dir:
Irregular, 94'
| Book Showing | Email a Friend |
Jump To:
At a Glance:
| Type: | Freehold - Att/Row/Townhouse |
| Area: | Prince Edward County |
| Municipality: | Prince Edward County |
| Neighbourhood: | Picton Ward |
| Style: | Bungalow |
| Approximate Age: | 0-5 |
| Tax: | $2,729.4 |
| Beds: | 2+1 |
| Baths: | 3 |
| Fireplace: | N |
| Pool: | None |
Locatin Map:
Payment Calculator:
- Color Examples
- Red
- Magenta
- Gold
- Green
- Black and Gold
- Dark Navy Blue And Gold
- Cyan
- Black
- Purple
- Brown Cream
- Blue and Black
- Orange and Black
- Default
- Device Examples
