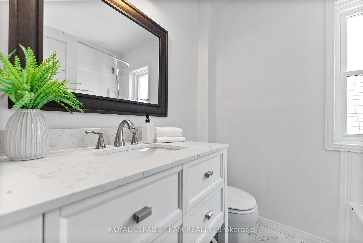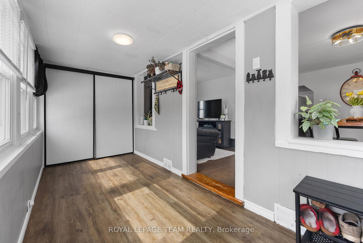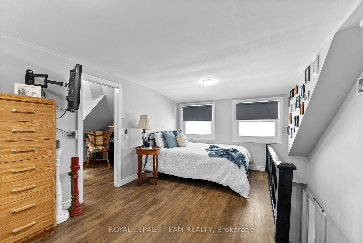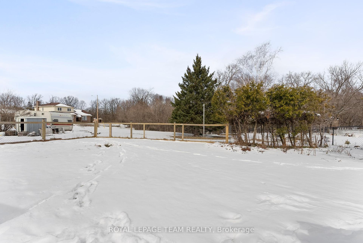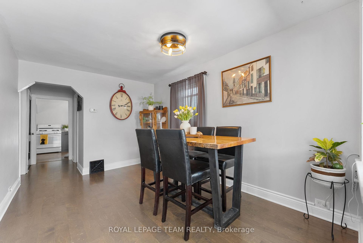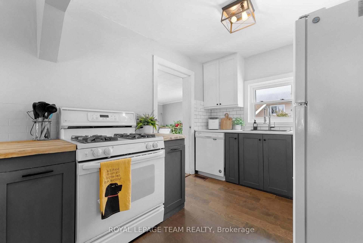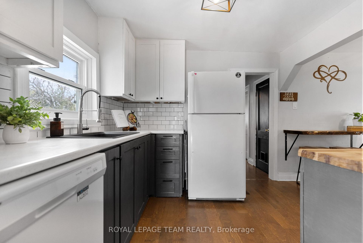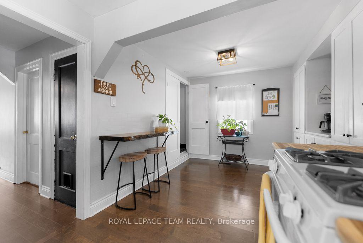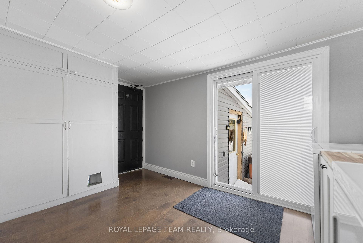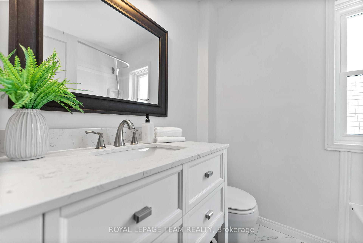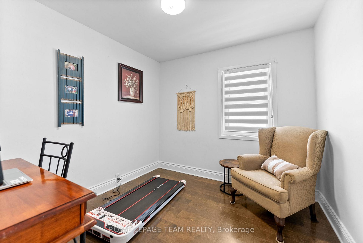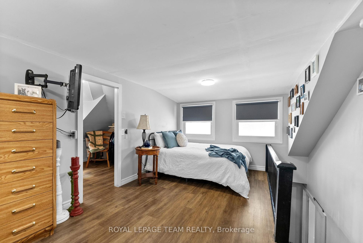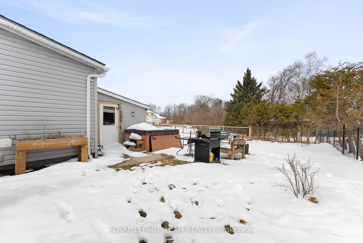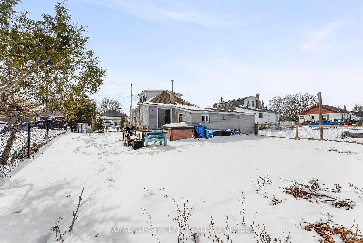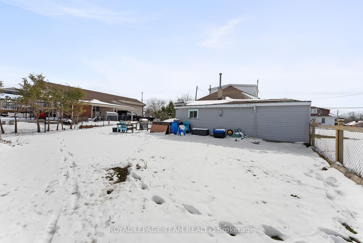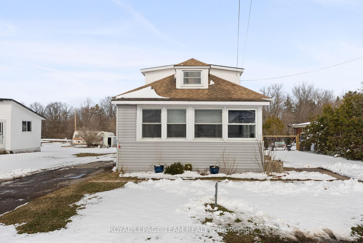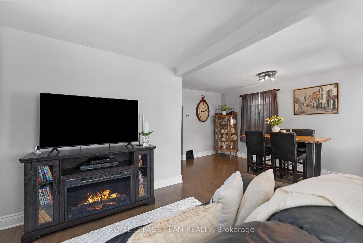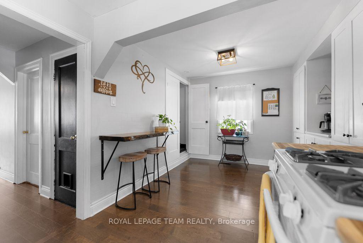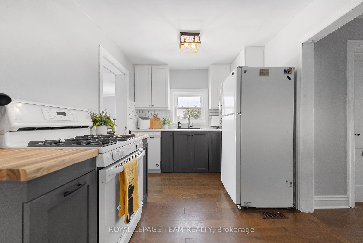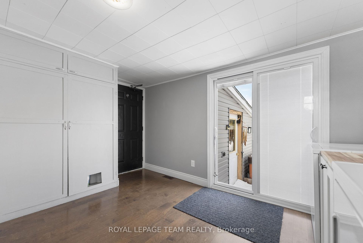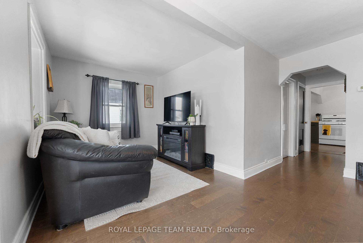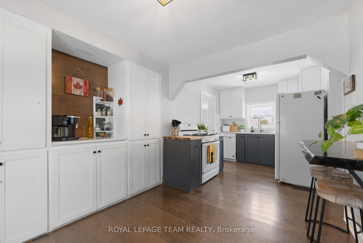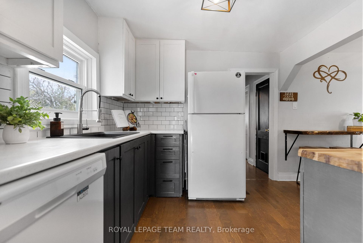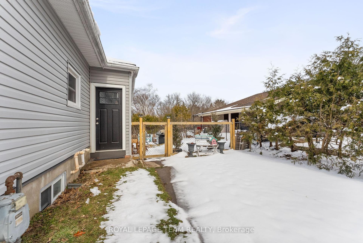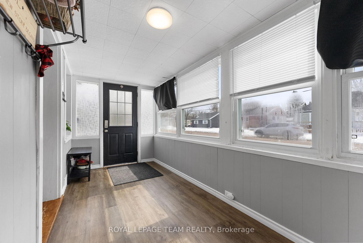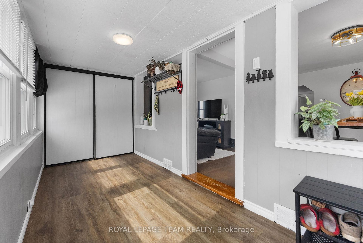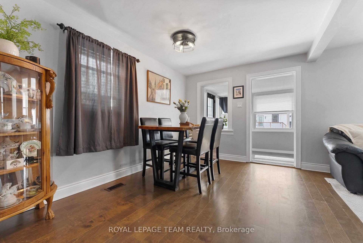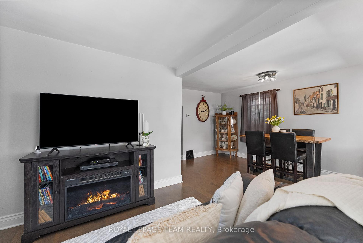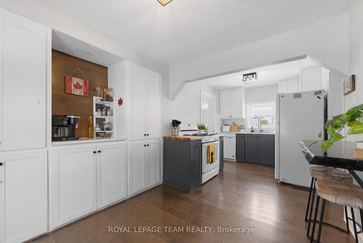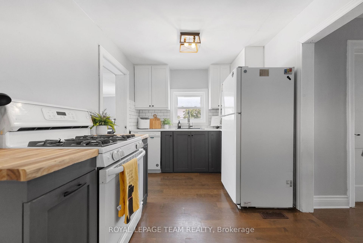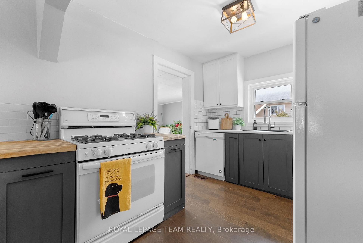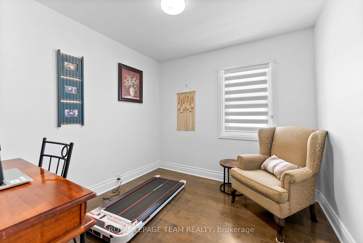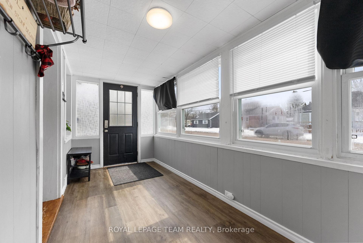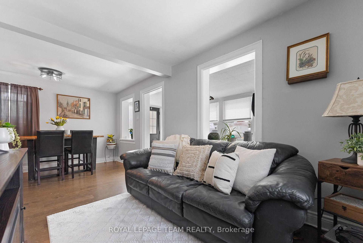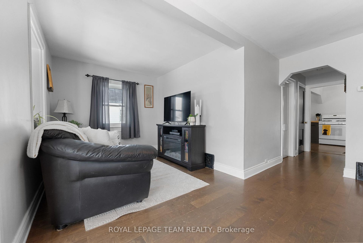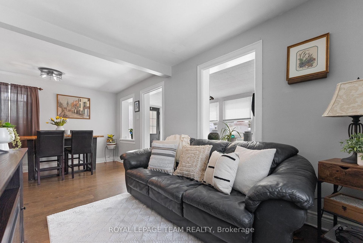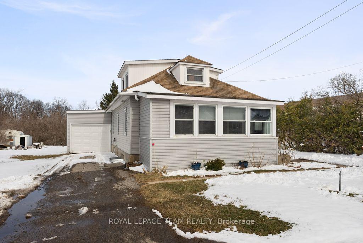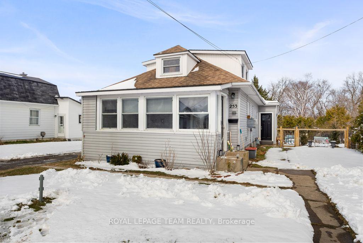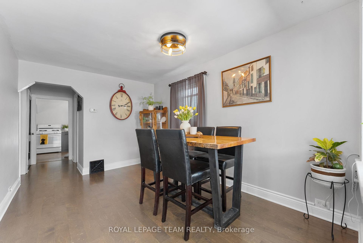$359,900
Available - For Sale
Listing ID: X12078267
253 Mclean Stre , Renfrew, K7V 1A9, Renfrew
| Welcome to 253 McLean Street, a beautifully updated 3 bedroom home nestled in the heart of Renfrew. This charming property showcases a perfect blend of modern upgrades and classic appeal. Recent enhancements include new siding and exterior insulation, revitalizing the home's curb appeal while ensuring energy efficiency. Inside, you'll find stunning new flooring and trim throughout, creating a warm and inviting atmosphere. The basement has been thoughtfully renovated adding a bedroom and updating the bathroom, making it an excellent space for guests or family. The kitchen has been transformed with new cabinetry. Additional upgrades include new attic insulation for improved comfort and a new patio door leading to the backyard, perfect for BBQ season. With an attached garage with workshop and fully fenced yard this move-in ready home is waiting for you to make it your own! . |
| Price | $359,900 |
| Taxes: | $2550.00 |
| Assessment Year: | 2024 |
| Occupancy: | Owner |
| Address: | 253 Mclean Stre , Renfrew, K7V 1A9, Renfrew |
| Directions/Cross Streets: | McLean and Sidney |
| Rooms: | 9 |
| Bedrooms: | 2 |
| Bedrooms +: | 1 |
| Family Room: | F |
| Basement: | Partially Fi, Full |
| Level/Floor | Room | Length(ft) | Width(ft) | Descriptions | |
| Room 1 | Second | Primary B | 8.99 | 15.97 | |
| Room 2 | Main | Bedroom | 8.99 | 8.99 | |
| Room 3 | Main | Kitchen | 9.97 | 20.99 | |
| Room 4 | Main | Laundry | 11.97 | 8.99 | Access To Garage |
| Room 5 | Main | Living Ro | 11.97 | 17.97 | |
| Room 6 | Main | Den | 5.97 | 16.99 | |
| Room 7 | Lower | Bedroom | 8.99 | 17.97 |
| Washroom Type | No. of Pieces | Level |
| Washroom Type 1 | 4 | Main |
| Washroom Type 2 | 3 | Lower |
| Washroom Type 3 | 0 | |
| Washroom Type 4 | 0 | |
| Washroom Type 5 | 0 | |
| Washroom Type 6 | 4 | Main |
| Washroom Type 7 | 3 | Lower |
| Washroom Type 8 | 0 | |
| Washroom Type 9 | 0 | |
| Washroom Type 10 | 0 | |
| Washroom Type 11 | 4 | Main |
| Washroom Type 12 | 3 | Lower |
| Washroom Type 13 | 0 | |
| Washroom Type 14 | 0 | |
| Washroom Type 15 | 0 | |
| Washroom Type 16 | 4 | Main |
| Washroom Type 17 | 3 | Lower |
| Washroom Type 18 | 0 | |
| Washroom Type 19 | 0 | |
| Washroom Type 20 | 0 | |
| Washroom Type 21 | 4 | Main |
| Washroom Type 22 | 3 | Lower |
| Washroom Type 23 | 0 | |
| Washroom Type 24 | 0 | |
| Washroom Type 25 | 0 | |
| Washroom Type 26 | 4 | Main |
| Washroom Type 27 | 3 | Lower |
| Washroom Type 28 | 0 | |
| Washroom Type 29 | 0 | |
| Washroom Type 30 | 0 |
| Total Area: | 0.00 |
| Property Type: | Detached |
| Style: | 1 1/2 Storey |
| Exterior: | Vinyl Siding |
| Garage Type: | Attached |
| (Parking/)Drive: | Inside Ent |
| Drive Parking Spaces: | 3 |
| Park #1 | |
| Parking Type: | Inside Ent |
| Park #2 | |
| Parking Type: | Inside Ent |
| Park #3 | |
| Parking Type: | Private |
| Pool: | None |
| Approximatly Square Footage: | 700-1100 |
| CAC Included: | N |
| Water Included: | N |
| Cabel TV Included: | N |
| Common Elements Included: | N |
| Heat Included: | N |
| Parking Included: | N |
| Condo Tax Included: | N |
| Building Insurance Included: | N |
| Fireplace/Stove: | N |
| Heat Type: | Forced Air |
| Central Air Conditioning: | None |
| Central Vac: | N |
| Laundry Level: | Syste |
| Ensuite Laundry: | F |
| Sewers: | Sewer |
$
%
Years
This calculator is for demonstration purposes only. Always consult a professional
financial advisor before making personal financial decisions.
| Although the information displayed is believed to be accurate, no warranties or representations are made of any kind. |
| ROYAL LEPAGE TEAM REALTY |
|
|
.jpg?src=Custom)
Dir:
416-548-7854
Bus:
416-548-7854
Fax:
416-981-7184
| Book Showing | Email a Friend |
Jump To:
At a Glance:
| Type: | Freehold - Detached |
| Area: | Renfrew |
| Municipality: | Renfrew |
| Neighbourhood: | 540 - Renfrew |
| Style: | 1 1/2 Storey |
| Tax: | $2,550 |
| Beds: | 2+1 |
| Baths: | 2 |
| Fireplace: | N |
| Pool: | None |
Locatin Map:
Payment Calculator:
- Color Examples
- Red
- Magenta
- Gold
- Green
- Black and Gold
- Dark Navy Blue And Gold
- Cyan
- Black
- Purple
- Brown Cream
- Blue and Black
- Orange and Black
- Default
- Device Examples
