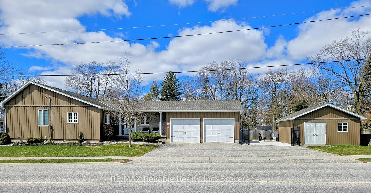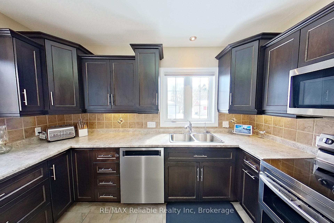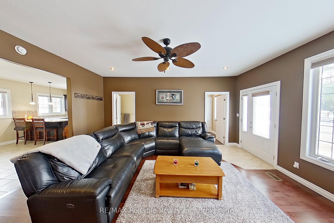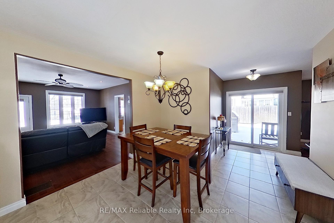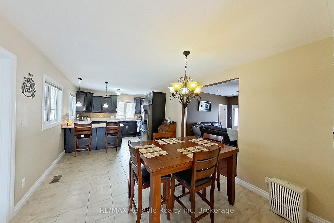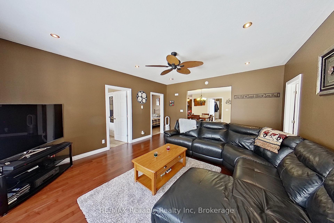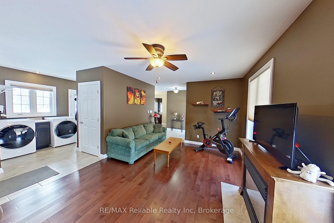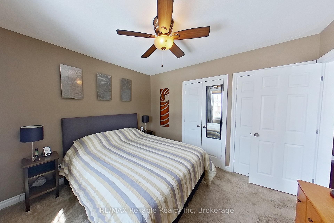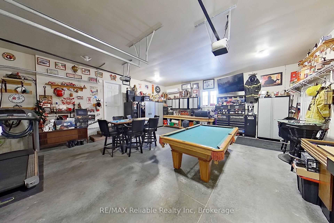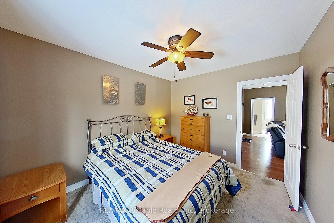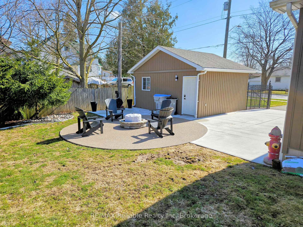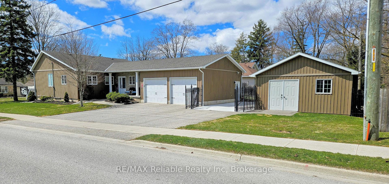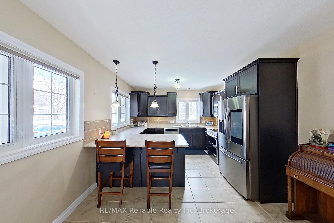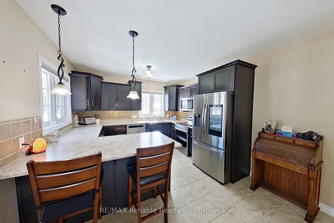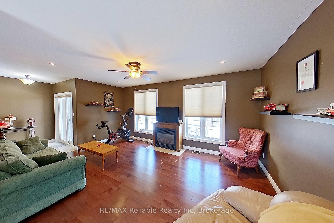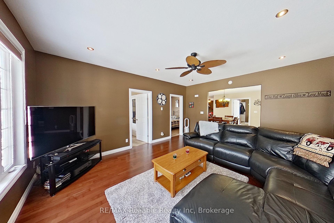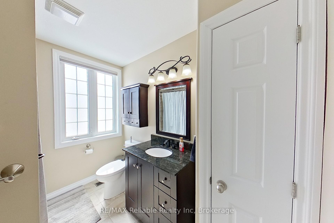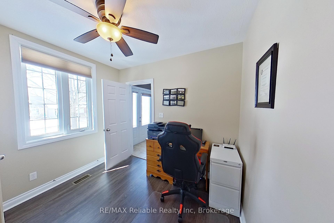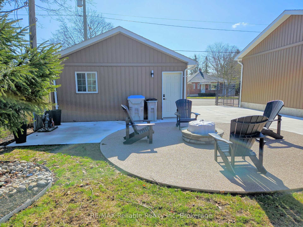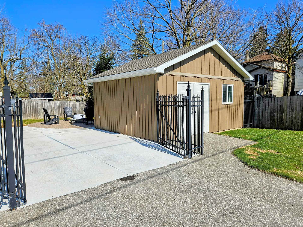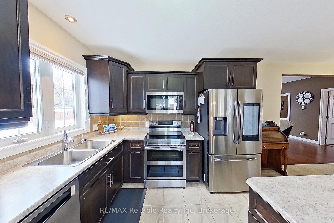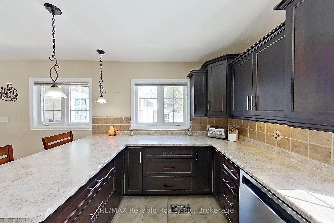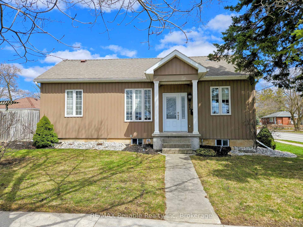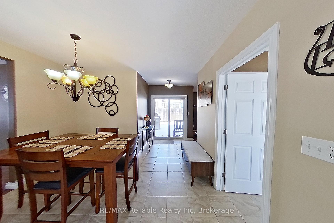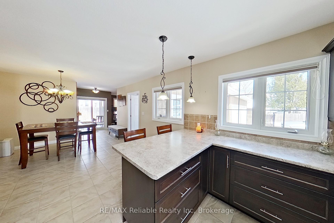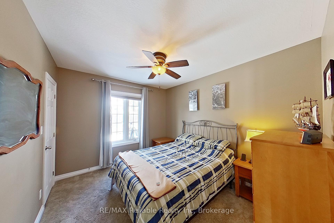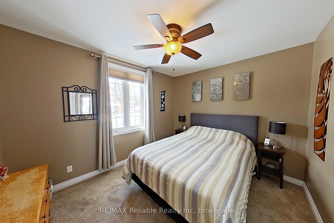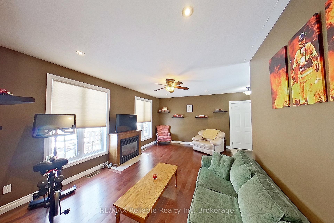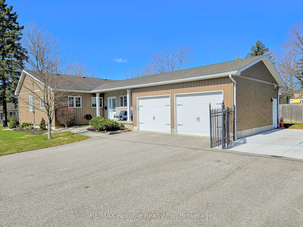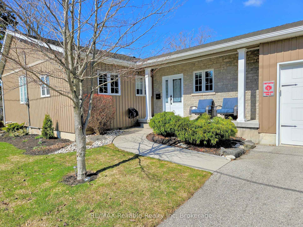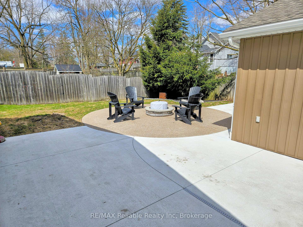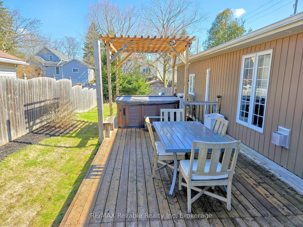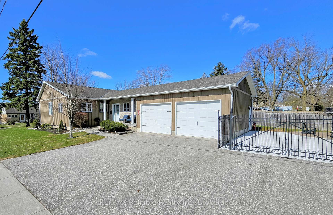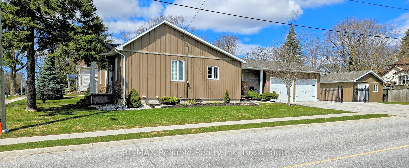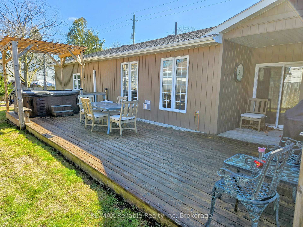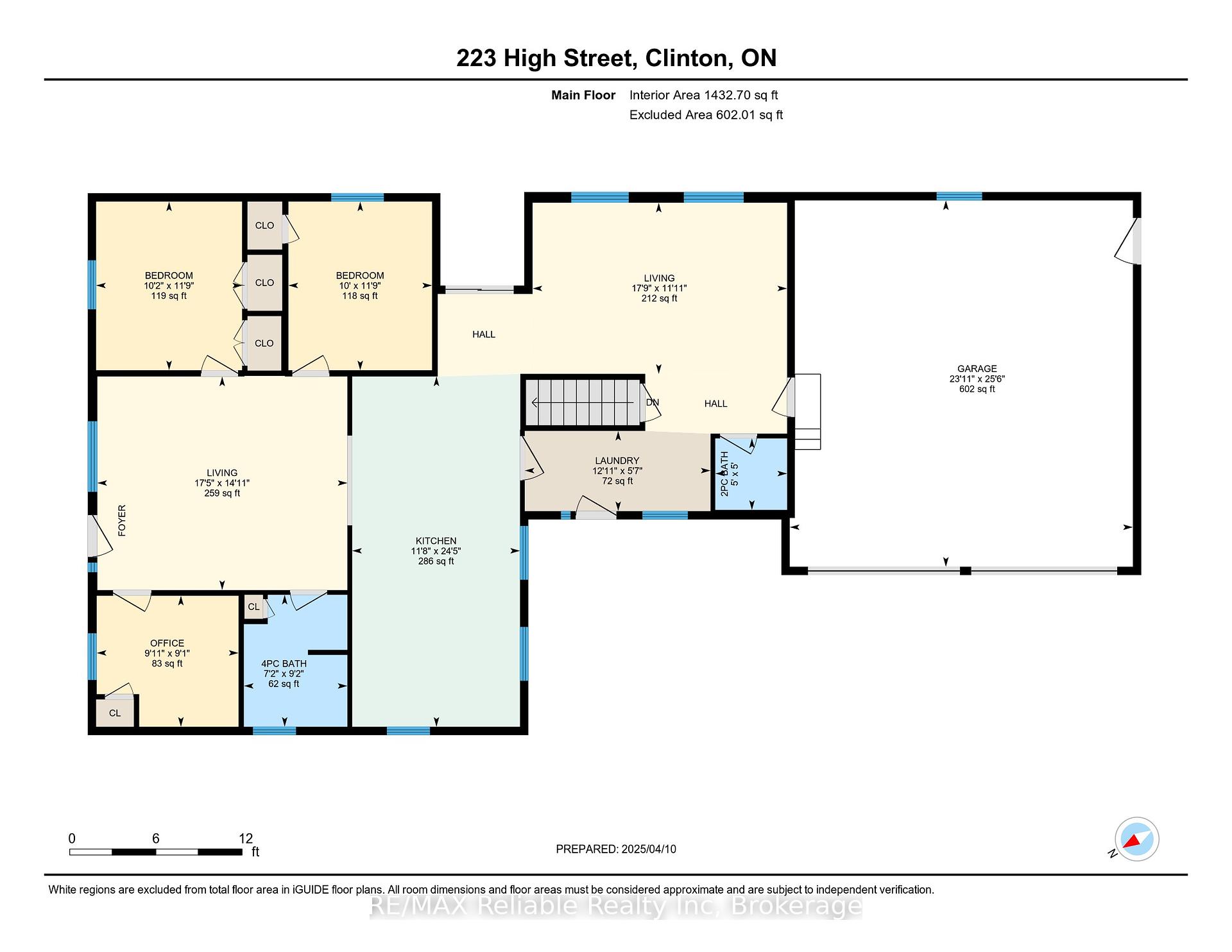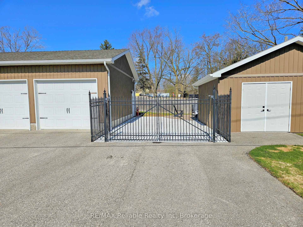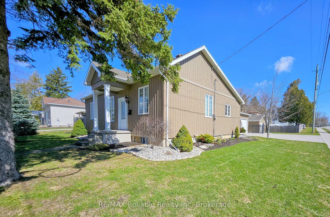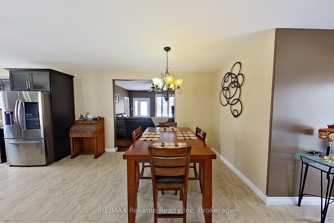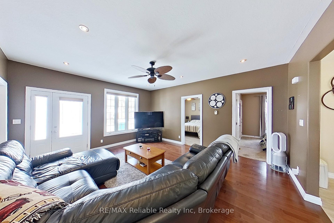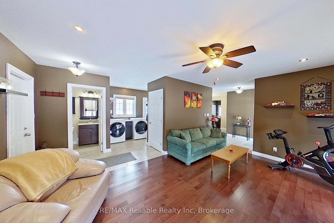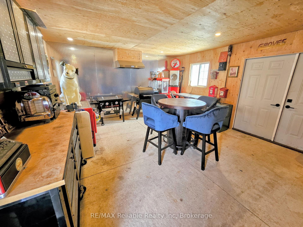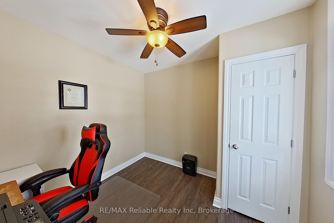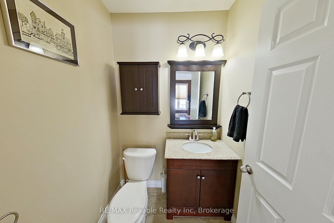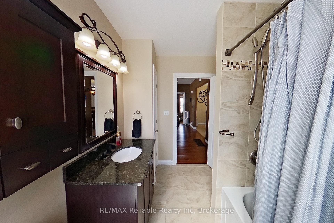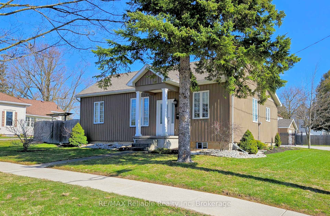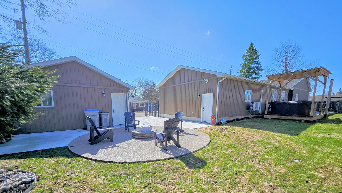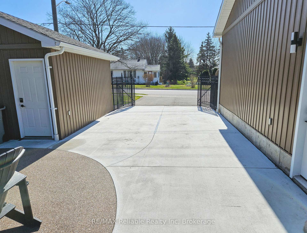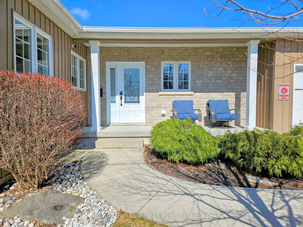$649,000
Available - For Sale
Listing ID: X12078824
223 High Stre , Central Huron, N0M 1L0, Huron
| Welcome to 223 High St. in Clinton. This beautifully maintained home offers fantastic curb appeal and is truly move-in ready. Plenty of space inside for a family or the perfect retirement home featuring predominantly main floor living. Step inside to a bright and open main floor layout, with updated windows providing plenty of natural light throughout. The fully renovated kitchen is a chef's delight, featuring high-end cabinetry, upgraded stainless steel appliances, and sleek modern countertops. With three bedrooms, two full bathrooms, and convenient main floor laundry, this home is as functional as it is stylish. A bonus family room with a cozy gas fireplace overlooks the stunning backyard, creating a perfect space for relaxation and family gatherings. Through the patio doors, you'll discover a private, quiet place complete with a deck, pergola, sitting area and beautifully maintained yard, all enclosed within a fenced yard for added privacy. The updated exterior concrete patio area offers even more room to enjoy the outdoors. Ideal for car hobbyists, the home includes a double attached garage and a separate detached workshop, perfect for a handyman's retreat, home gym or just a place to entertain guests. Additional features include central air, forced air gas heating, Everbright permanent Christmas lights, and a large unfinished basement offering plenty of storage space. Located just a short walk to local schools, this property offers the perfect blend of comfort, style, and convenience. Book your showing today. |
| Price | $649,000 |
| Taxes: | $2992.00 |
| Assessment Year: | 2025 |
| Occupancy: | Owner |
| Address: | 223 High Stre , Central Huron, N0M 1L0, Huron |
| Acreage: | < .50 |
| Directions/Cross Streets: | HIGH & EAST ST |
| Rooms: | 9 |
| Bedrooms: | 3 |
| Bedrooms +: | 0 |
| Family Room: | T |
| Basement: | Unfinished |
| Level/Floor | Room | Length(ft) | Width(ft) | Descriptions | |
| Room 1 | Main | Kitchen | 24.27 | 11.48 | |
| Room 2 | Main | Living Ro | 14.76 | 17.38 | |
| Room 3 | Main | Family Ro | 11.81 | 17.71 | |
| Room 4 | Main | Bedroom | 11.48 | 10.17 | |
| Room 5 | Main | Bedroom 2 | 11.48 | 9.84 | |
| Room 6 | Main | Bedroom 3 | 8.86 | 9.84 | |
| Room 7 | Main | Laundry | 5.58 | 12.79 | |
| Room 8 | Main | Bathroom | 4.92 | 4.92 | 2 Pc Bath |
| Room 9 | Main | Bathroom | 9.18 | 7.22 | 4 Pc Bath |
| Washroom Type | No. of Pieces | Level |
| Washroom Type 1 | 4 | |
| Washroom Type 2 | 2 | |
| Washroom Type 3 | 0 | |
| Washroom Type 4 | 0 | |
| Washroom Type 5 | 0 | |
| Washroom Type 6 | 4 | |
| Washroom Type 7 | 2 | |
| Washroom Type 8 | 0 | |
| Washroom Type 9 | 0 | |
| Washroom Type 10 | 0 |
| Total Area: | 0.00 |
| Approximatly Age: | 100+ |
| Property Type: | Detached |
| Style: | Bungalow |
| Exterior: | Vinyl Siding, Brick |
| Garage Type: | Attached |
| (Parking/)Drive: | Private Tr |
| Drive Parking Spaces: | 5 |
| Park #1 | |
| Parking Type: | Private Tr |
| Park #2 | |
| Parking Type: | Private Tr |
| Pool: | None |
| Other Structures: | Shed |
| Approximatly Age: | 100+ |
| Approximatly Square Footage: | 1100-1500 |
| Property Features: | School, Fenced Yard |
| CAC Included: | N |
| Water Included: | N |
| Cabel TV Included: | N |
| Common Elements Included: | N |
| Heat Included: | N |
| Parking Included: | N |
| Condo Tax Included: | N |
| Building Insurance Included: | N |
| Fireplace/Stove: | Y |
| Heat Type: | Forced Air |
| Central Air Conditioning: | Central Air |
| Central Vac: | N |
| Laundry Level: | Syste |
| Ensuite Laundry: | F |
| Elevator Lift: | False |
| Sewers: | Sewer |
$
%
Years
This calculator is for demonstration purposes only. Always consult a professional
financial advisor before making personal financial decisions.
| Although the information displayed is believed to be accurate, no warranties or representations are made of any kind. |
| RE/MAX Reliable Realty Inc |
|
|
.jpg?src=Custom)
Dir:
416-548-7854
Bus:
416-548-7854
Fax:
416-981-7184
| Virtual Tour | Book Showing | Email a Friend |
Jump To:
At a Glance:
| Type: | Freehold - Detached |
| Area: | Huron |
| Municipality: | Central Huron |
| Neighbourhood: | Clinton |
| Style: | Bungalow |
| Approximate Age: | 100+ |
| Tax: | $2,992 |
| Beds: | 3 |
| Baths: | 2 |
| Fireplace: | Y |
| Pool: | None |
Locatin Map:
Payment Calculator:
- Color Examples
- Red
- Magenta
- Gold
- Green
- Black and Gold
- Dark Navy Blue And Gold
- Cyan
- Black
- Purple
- Brown Cream
- Blue and Black
- Orange and Black
- Default
- Device Examples
