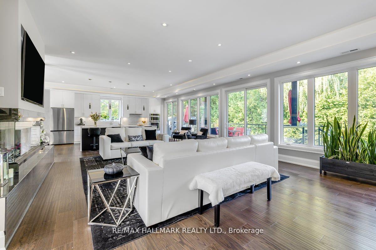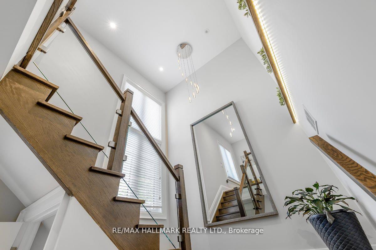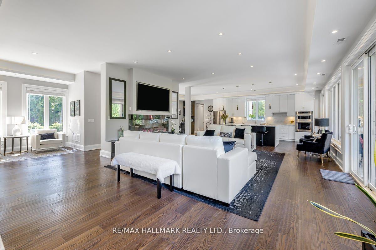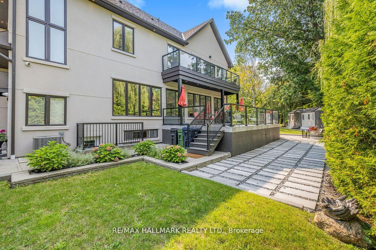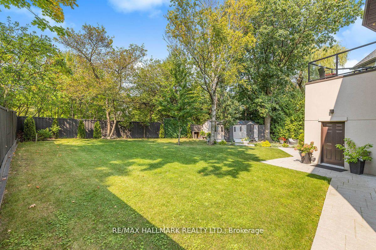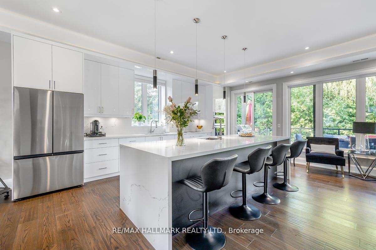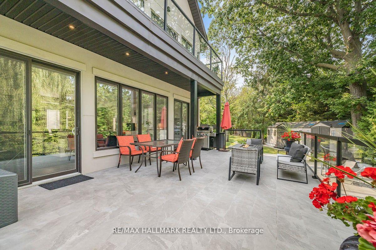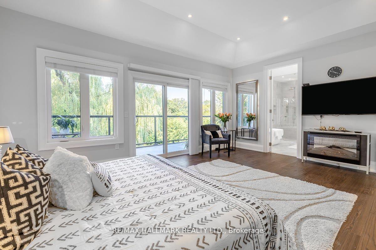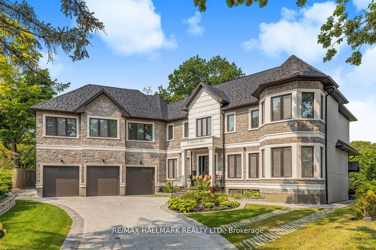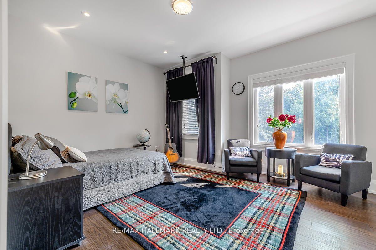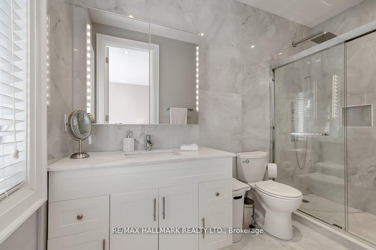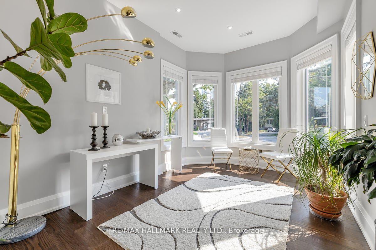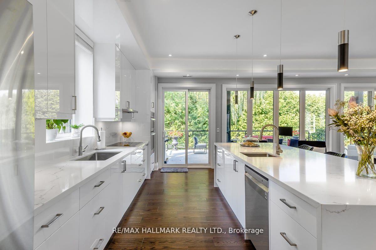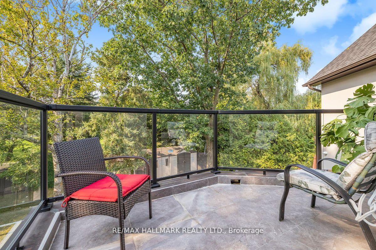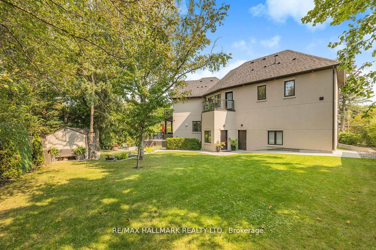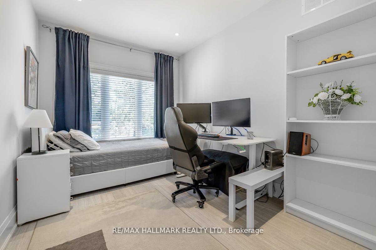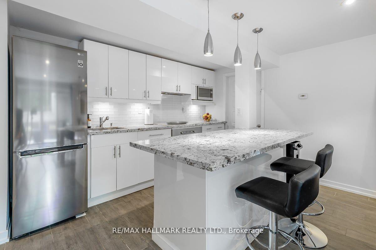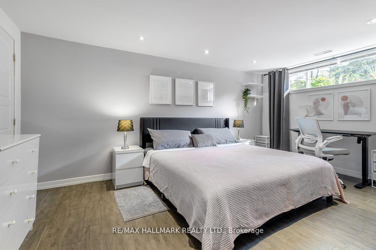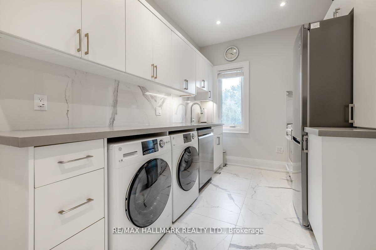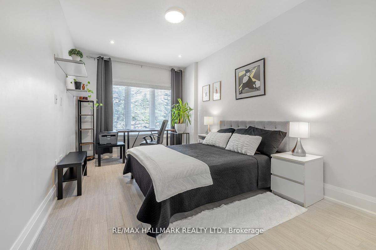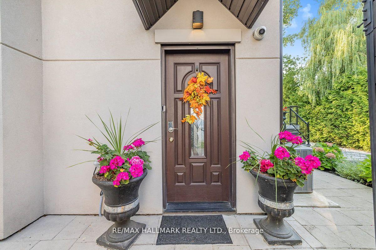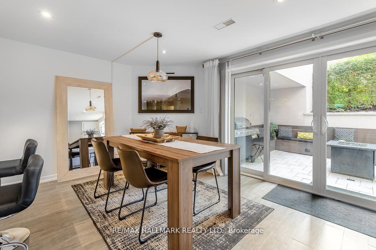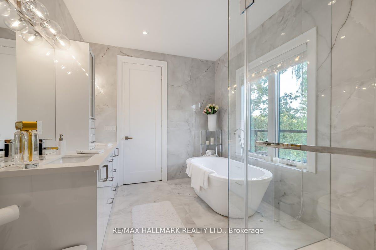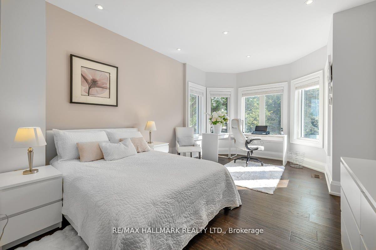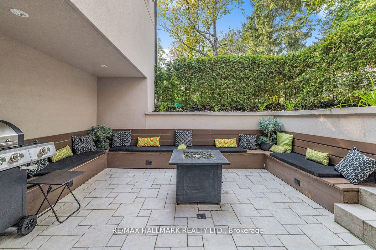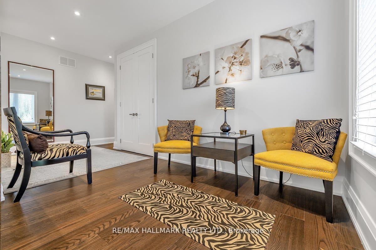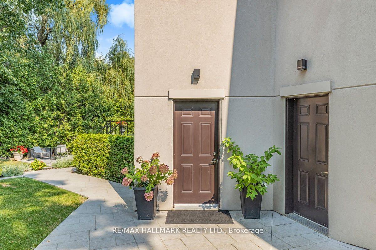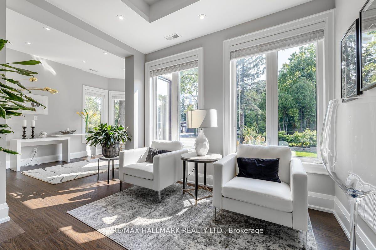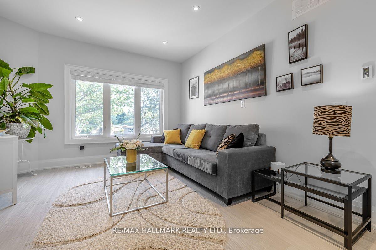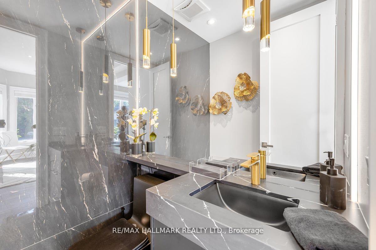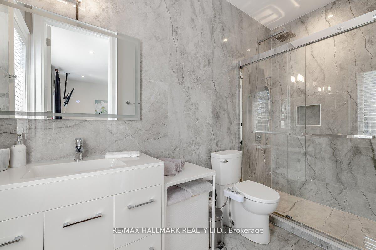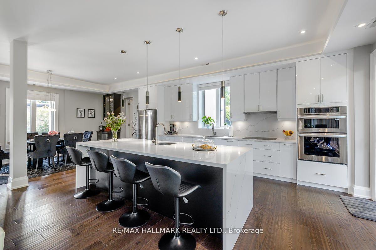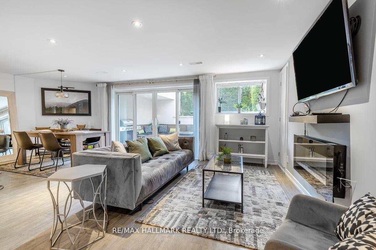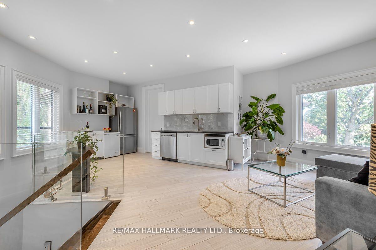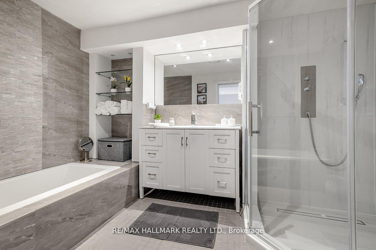$4,690,000
Available - For Sale
Listing ID: C11960368
16 Tadcaster Plac , Toronto, M3B 1G7, Toronto
| This exceptional, custom-built luxury home offers 6,500 sq ft of sophisticated living space, showcasing breathtaking park views from every window. Designed for ultimate flexibility, it features three distinct units, each with private entrances, perfect for multi-generational families or generating rental income. The main residence boasts a spacious open-concept kitchen, a comfortable den, a convenient powder room, and a large deck ideal for entertaining. Imagine hosting gatherings both indoors and out! Upstairs, three bedrooms, each with its own ensuite bathroom, await. The primary suite is a true haven, complete with a walk-in closet, a spa-like bath, and a private balcony overlooking the lush park. The second-floor unit comprises two bedrooms (one with an ensuite), a powder room, a well-appointed kitchen, laundry facilities, and a private balcony. The lower level unit offers a bedroom with an ensuite and walk-in closet, a powder room, a kitchen, and an open living/dining area, plus a heated private patioperfect for enjoying the outdoors. Heated floors throughout the home add a touch of luxury and comfort. A private driveway, along with the deck, patio, and balconies, enhance the appeal of this remarkable property. This home seamlessly blends luxury, comfort, and adaptability in a beautiful park-side setting. A truly unique offeringyou won't find another home like it on the market. |
| Price | $4,690,000 |
| Taxes: | $18483.07 |
| Occupancy: | Owner |
| Address: | 16 Tadcaster Plac , Toronto, M3B 1G7, Toronto |
| Directions/Cross Streets: | Lawrence / Leslie |
| Rooms: | 13 |
| Rooms +: | 3 |
| Bedrooms: | 5 |
| Bedrooms +: | 1 |
| Family Room: | T |
| Basement: | Apartment, Finished wit |
| Level/Floor | Room | Length(ft) | Width(ft) | Descriptions | |
| Room 1 | Main | Living Ro | 13.32 | 9.68 | Large Window, Hardwood Floor |
| Room 2 | Main | Dining Ro | 10.17 | 16.99 | Large Window, Open Concept, LED Lighting |
| Room 3 | Main | Kitchen | 19.48 | 10.43 | Galley Kitchen, Stainless Steel Appl, Centre Island |
| Room 4 | Main | Family Ro | 19.42 | 27.75 | Overlooks Backyard, Hardwood Floor, Large Window |
| Room 5 | Main | Sitting | 9.41 | 10.43 | Hardwood Floor, Pot Lights |
| Room 6 | Second | Primary B | 14.99 | 18.76 | W/O To Balcony, Walk-In Closet(s), 6 Pc Ensuite |
| Room 7 | Second | Bedroom 2 | 17.15 | 12 | Walk-In Closet(s), Hardwood Floor, 3 Pc Ensuite |
| Room 8 | Second | Bedroom 3 | 12.33 | 13.09 | Closet, 3 Pc Ensuite, Hardwood Floor |
| Room 9 | Second | Bedroom 4 | 16.01 | 10 | Separate Room, Closet, Picture Window |
| Room 10 | Second | Bedroom 5 | 11.41 | 8.99 | 4 Pc Ensuite, Hardwood Floor |
| Room 11 | Second | Kitchen | 14.4 | 7.74 | Combined w/Laundry, Picture Window, Separate Room |
| Room 12 | Lower | Bedroom | 16.01 | 11.32 | Walk-In Closet(s), Above Grade Window, 4 Pc Ensuite |
| Washroom Type | No. of Pieces | Level |
| Washroom Type 1 | 2 | Main |
| Washroom Type 2 | 3 | Second |
| Washroom Type 3 | 6 | Second |
| Washroom Type 4 | 2 | Lower |
| Washroom Type 5 | 4 | Lower |
| Total Area: | 0.00 |
| Approximatly Age: | 0-5 |
| Property Type: | Detached |
| Style: | 2-Storey |
| Exterior: | Brick Front |
| Garage Type: | Attached |
| (Parking/)Drive: | Circular D |
| Drive Parking Spaces: | 5 |
| Park #1 | |
| Parking Type: | Circular D |
| Park #2 | |
| Parking Type: | Circular D |
| Park #3 | |
| Parking Type: | Private Tr |
| Pool: | None |
| Approximatly Age: | 0-5 |
| Approximatly Square Footage: | 5000 + |
| CAC Included: | N |
| Water Included: | N |
| Cabel TV Included: | N |
| Common Elements Included: | N |
| Heat Included: | N |
| Parking Included: | N |
| Condo Tax Included: | N |
| Building Insurance Included: | N |
| Fireplace/Stove: | Y |
| Heat Type: | Forced Air |
| Central Air Conditioning: | Central Air |
| Central Vac: | N |
| Laundry Level: | Syste |
| Ensuite Laundry: | F |
| Elevator Lift: | True |
| Sewers: | Sewer |
$
%
Years
This calculator is for demonstration purposes only. Always consult a professional
financial advisor before making personal financial decisions.
| Although the information displayed is believed to be accurate, no warranties or representations are made of any kind. |
| RE/MAX HALLMARK REALTY LTD. |
|
|
.jpg?src=Custom)
Dir:
103.61 ft x 85
| Book Showing | Email a Friend |
Jump To:
At a Glance:
| Type: | Freehold - Detached |
| Area: | Toronto |
| Municipality: | Toronto C13 |
| Neighbourhood: | Banbury-Don Mills |
| Style: | 2-Storey |
| Approximate Age: | 0-5 |
| Tax: | $18,483.07 |
| Beds: | 5+1 |
| Baths: | 8 |
| Fireplace: | Y |
| Pool: | None |
Locatin Map:
Payment Calculator:
- Color Examples
- Red
- Magenta
- Gold
- Green
- Black and Gold
- Dark Navy Blue And Gold
- Cyan
- Black
- Purple
- Brown Cream
- Blue and Black
- Orange and Black
- Default
- Device Examples
