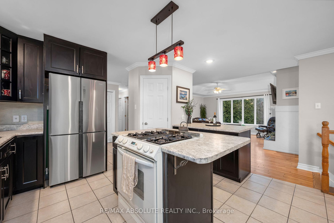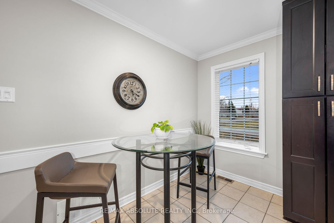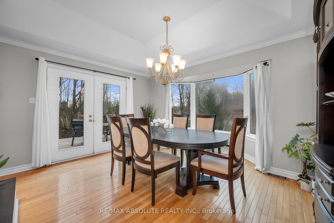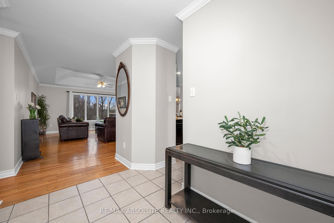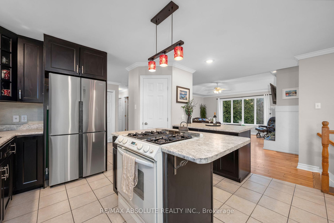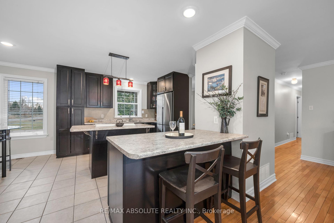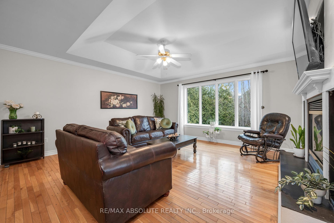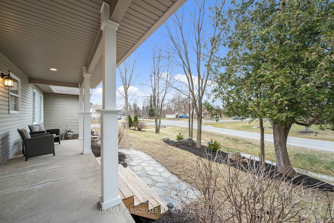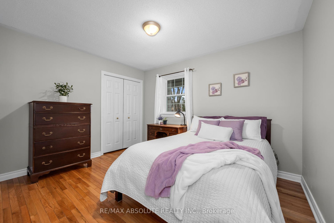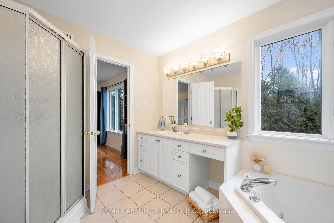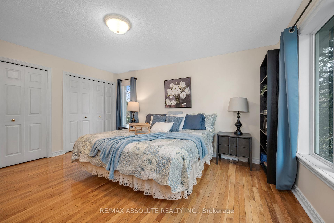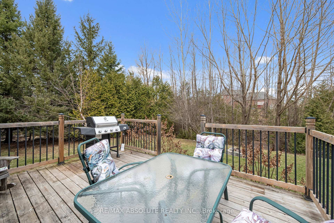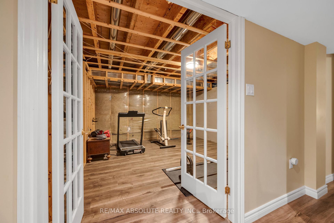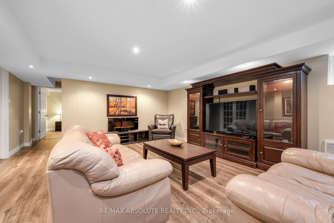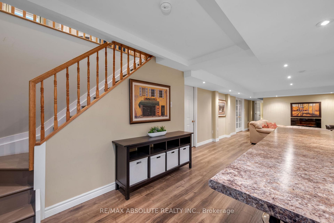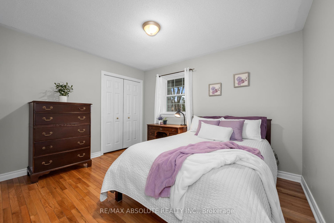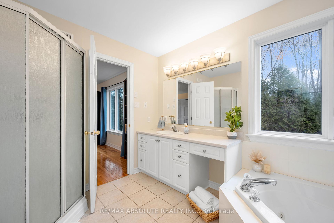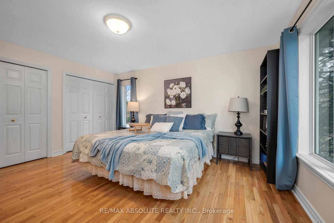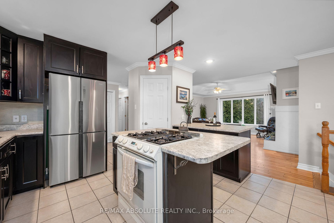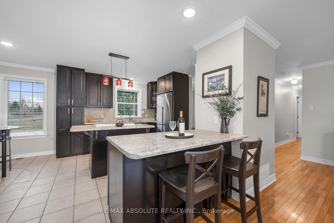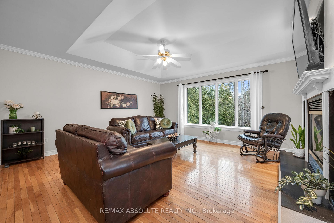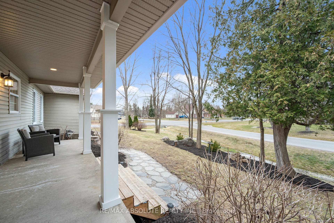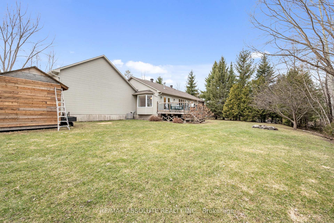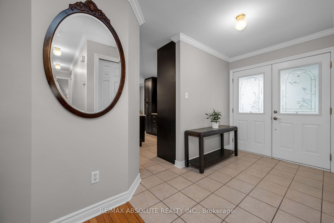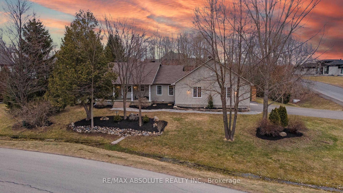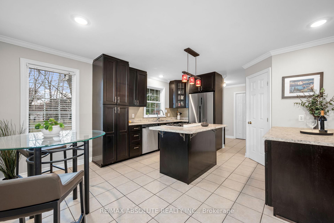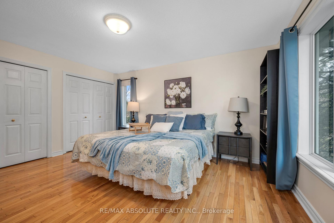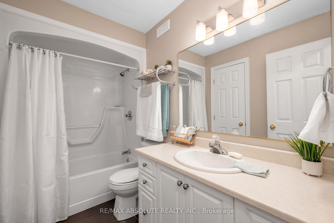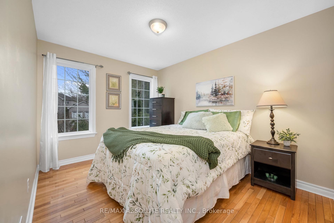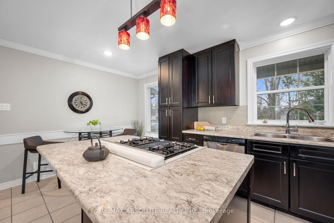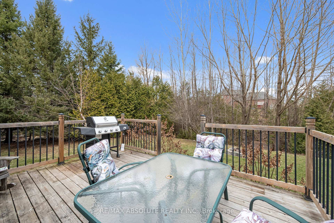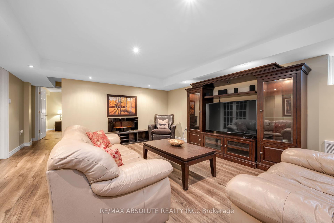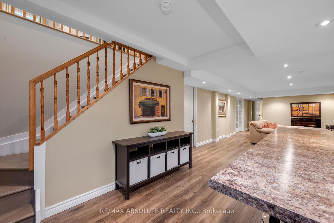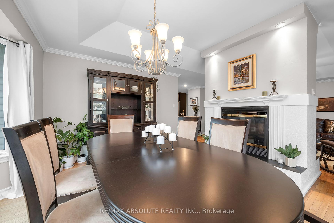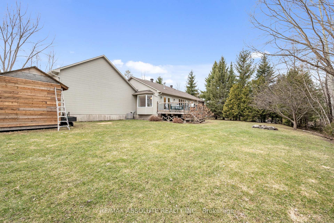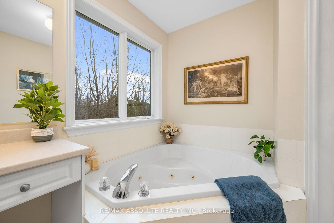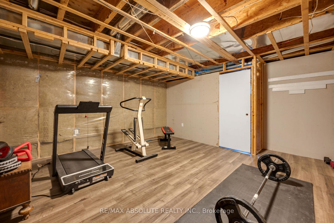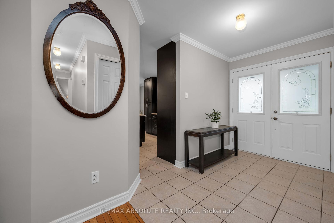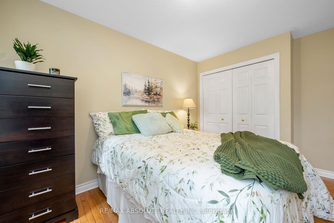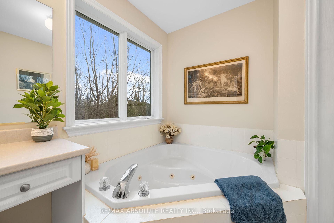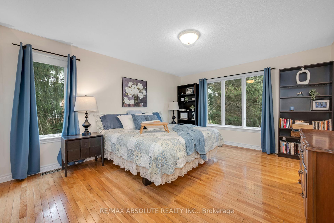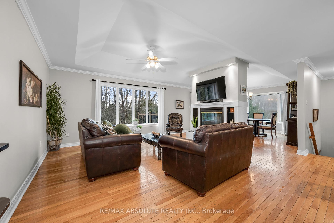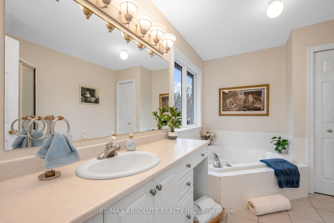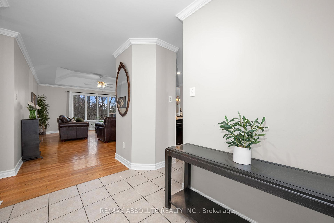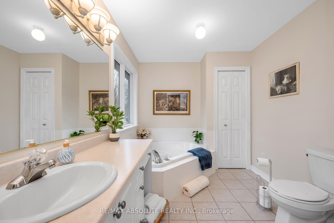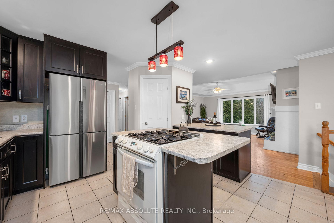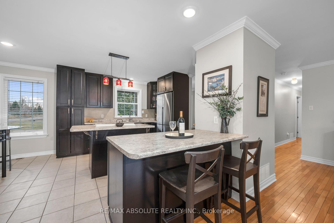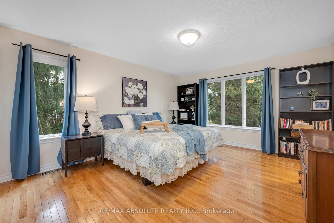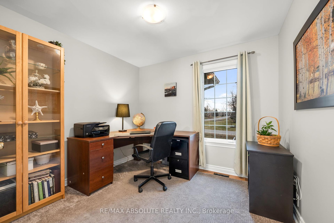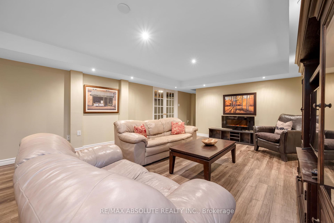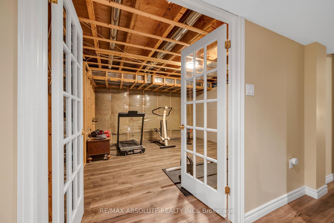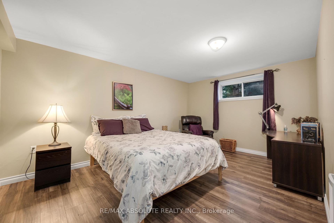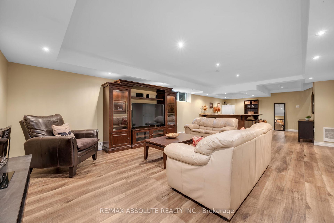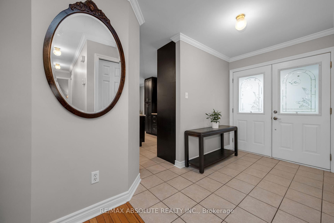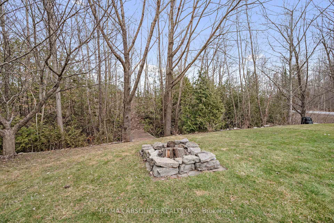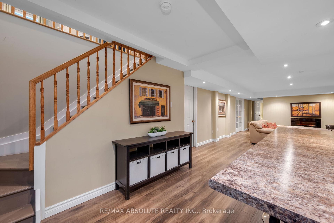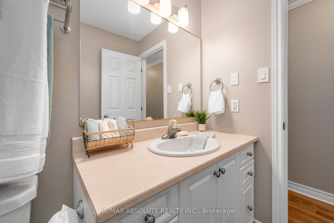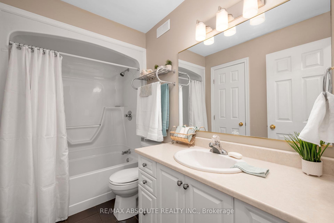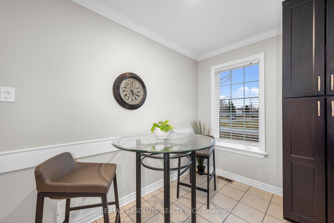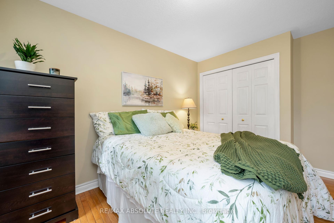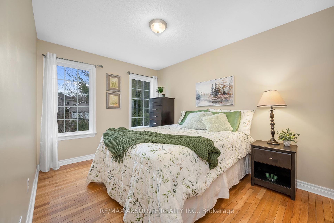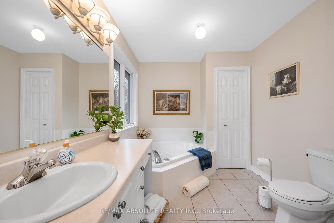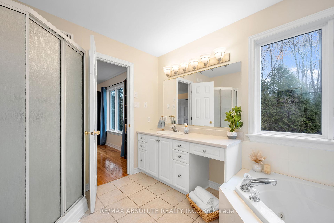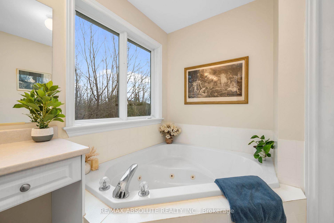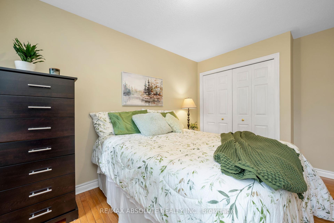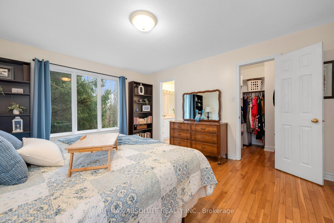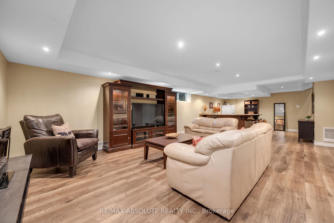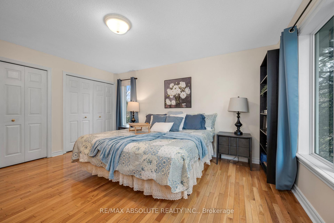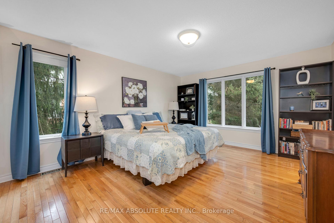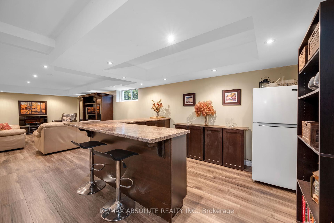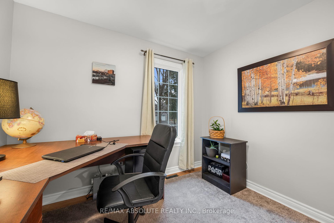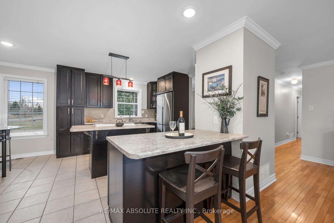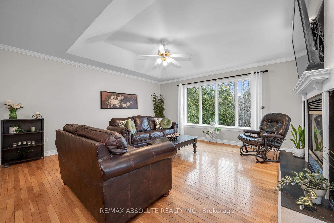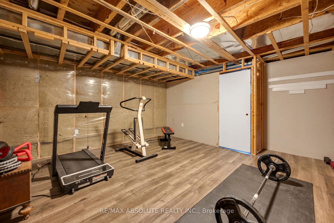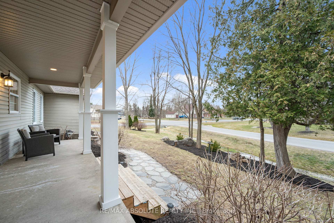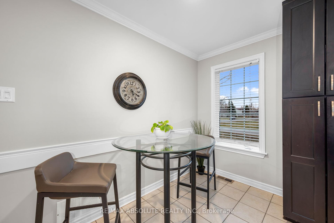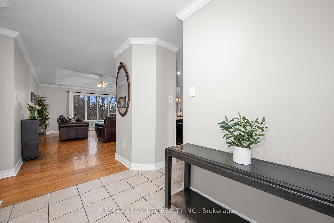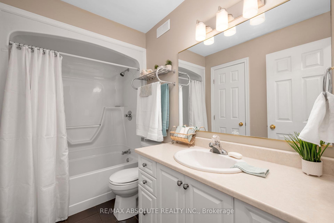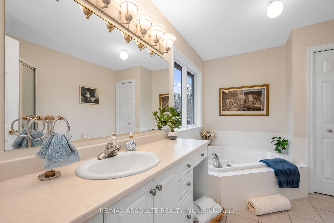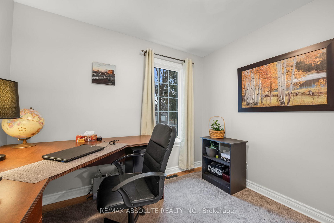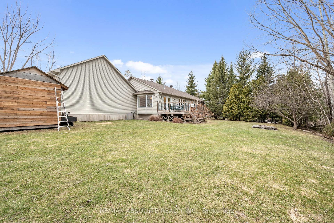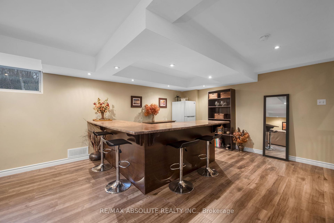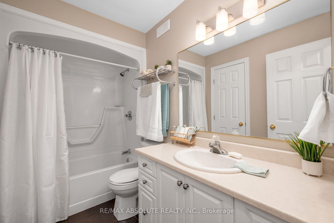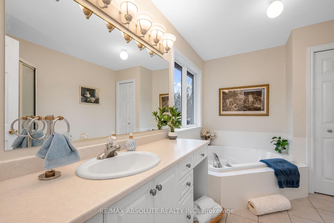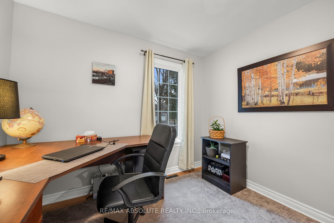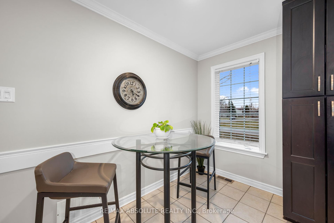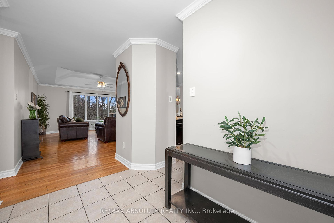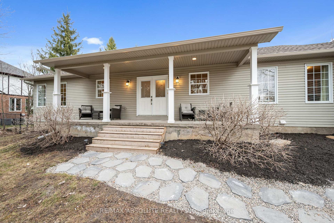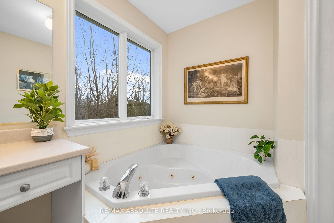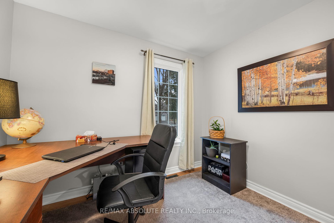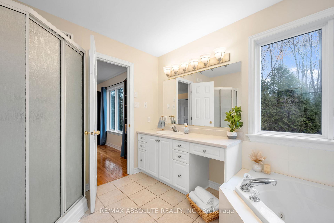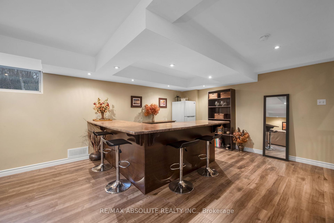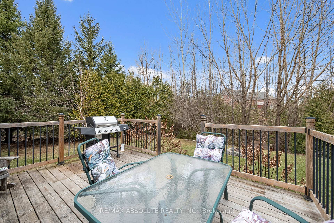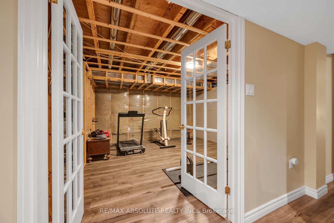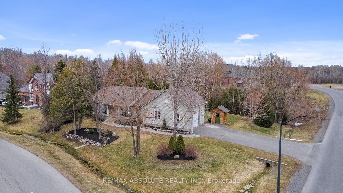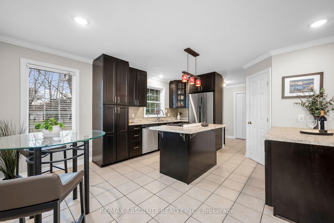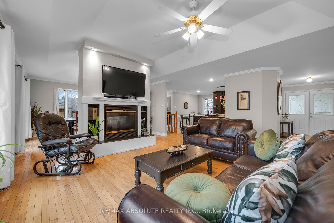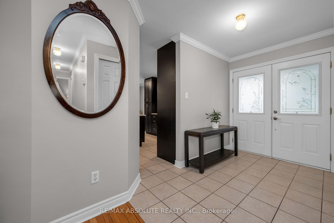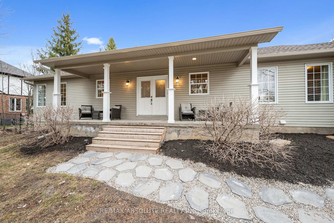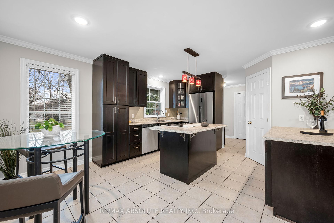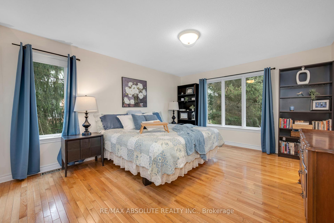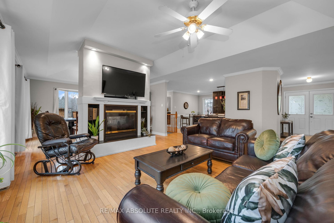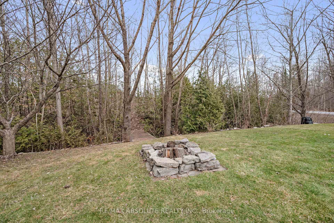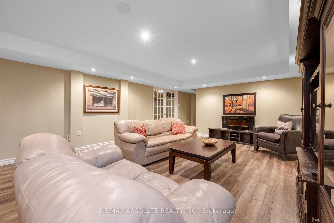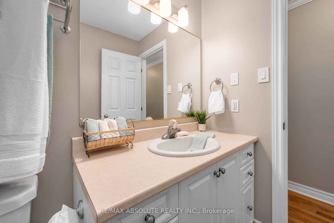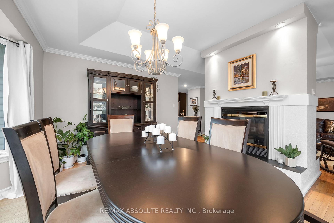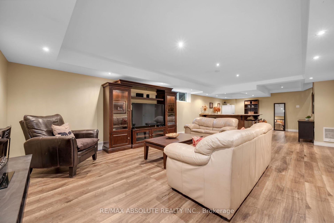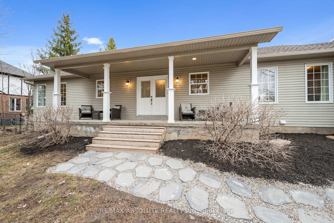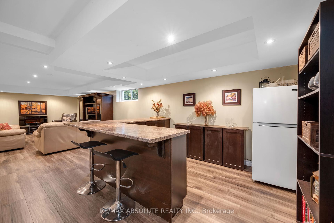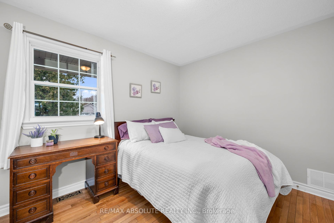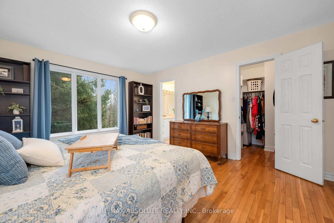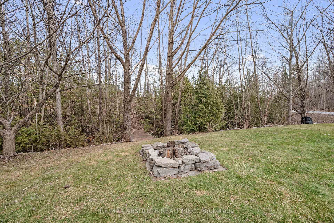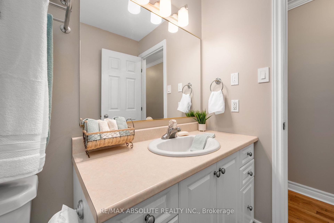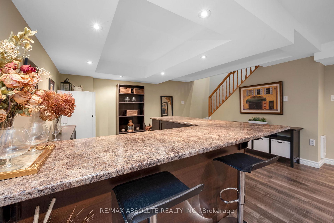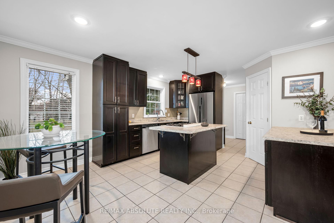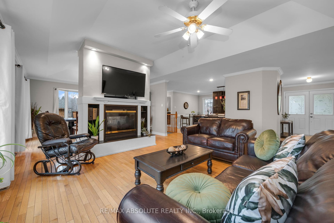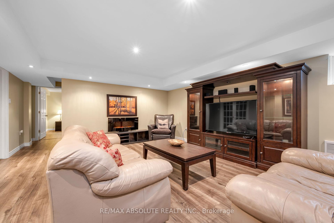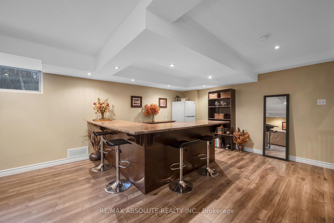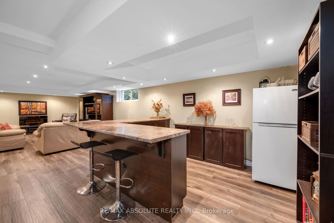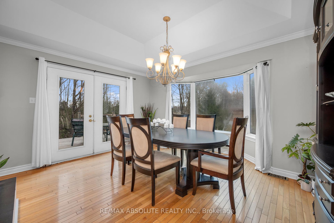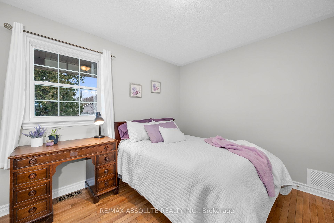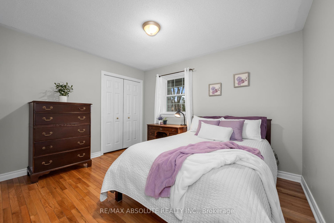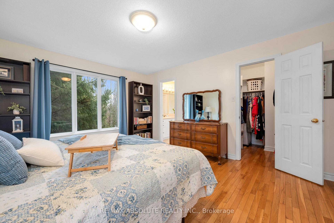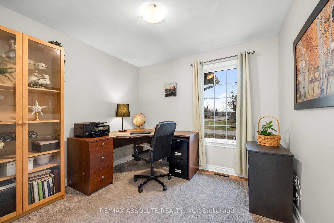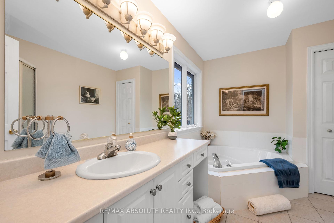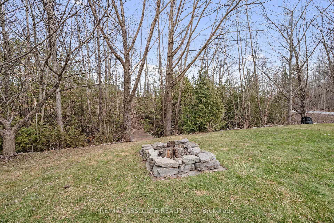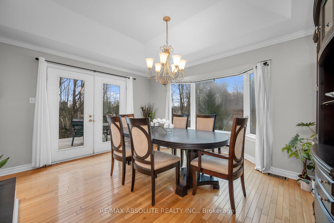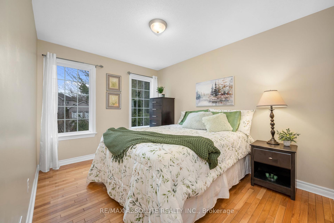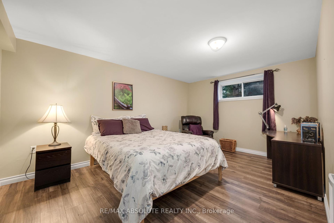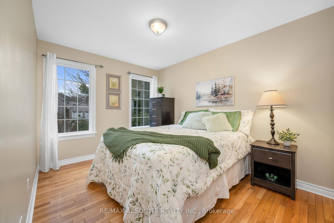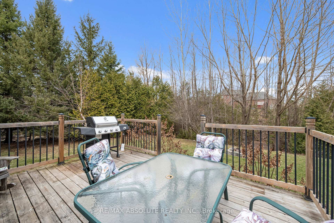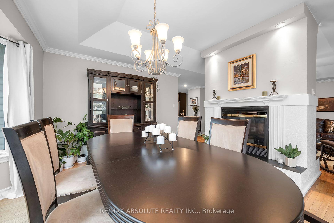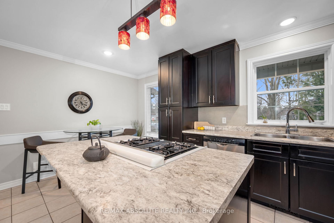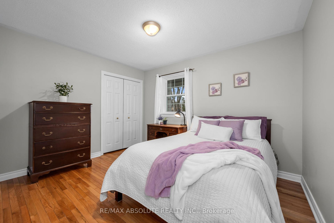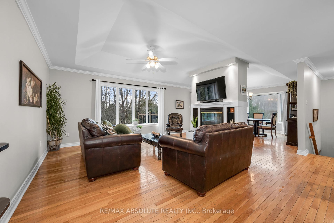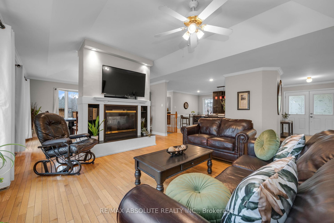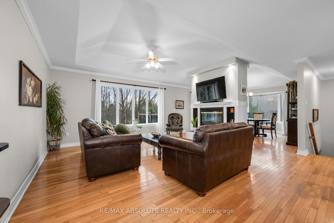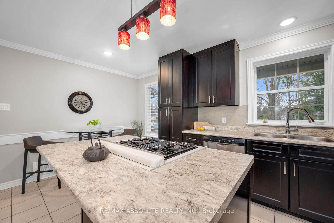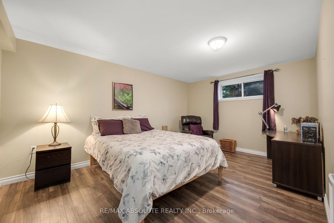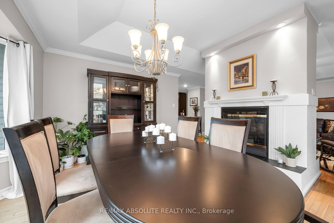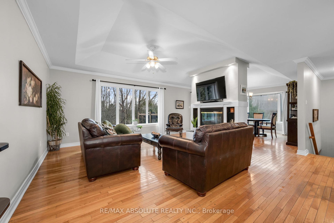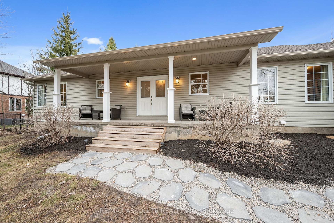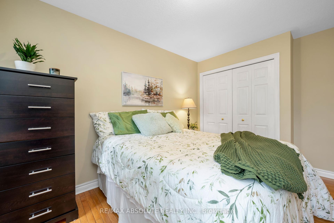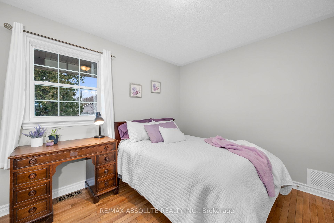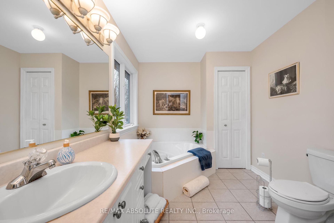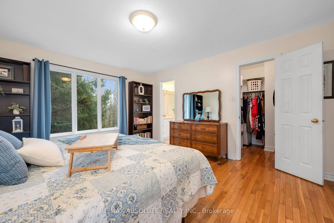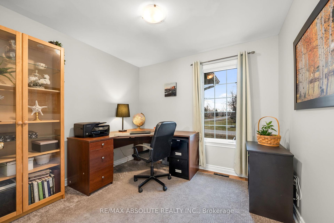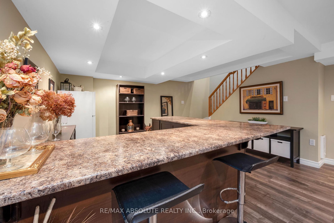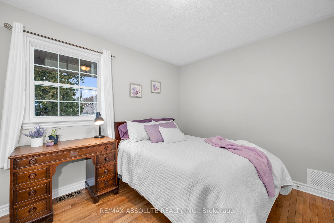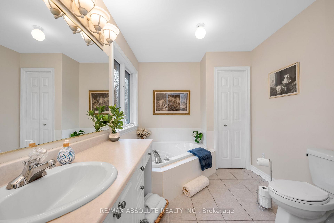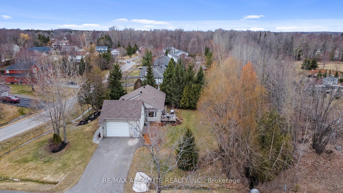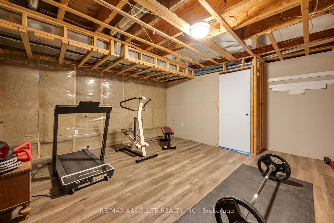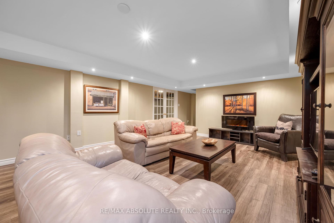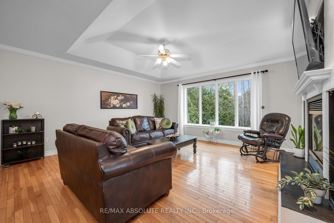$899,900
Available - For Sale
Listing ID: X12086801
1601 Shauna Cres South , Greely - Metcalfe - Osgoode - Vernon and, K4P 1M8, Ottawa
| Welcome to 1601 Shauna Crescent, a beautiful bungalow in the highly desirable, Greely Creek Estates. Situated on a private, tree-lined, corner lot, this spacious 3+1 bedroom, 2 full bathroom home offers the perfect mix of comfort, functionality, and room to grow. From the moment you arrive, you'll notice the incredible curb appeal and professional landscaping. The heart of the home features a bright, open-concept layout with a striking double-sided fireplace, separating the dining and living rooms and allowing a cozy fire in both rooms. These two rooms are flooded with natural light due to the large windows. The sprawling main floor has an oversized primary bedroom containing TWO closets and a 4 piece ensuite bathroom. Additionally, you will find two more generously sized bedrooms with another full 4pc bathroom. The main floor laundry, generous living spaces, and a seamless flow for everyday living and entertaining. One of the standout features of this home is the oversized garage, with soaring ceilings and a huge door, making it ideal for hobbyists, car lovers, or anyone who needs room for toys, tools, or storage. The finished basement is a true bonus, offering a fourth bedroom, a bar area, home gym, and plenty of room for relaxation or entertaining. Whether you're hosting friends, working out, or enjoying a quiet movie night, this lower level is built for versatility. Located in Greely Creek Estates, known for its peaceful setting and family-friendly atmosphere, this is your opportunity to secure a place in an established and growing community. With trails, parks, schools, and local amenities just minutes away, this property offers the lifestyle you've been looking for. Don't miss your chance to get into Greely Creek Estates and enjoy the space, style, and comfort you deserve. |
| Price | $899,900 |
| Taxes: | $4527.63 |
| Occupancy: | Owner |
| Address: | 1601 Shauna Cres South , Greely - Metcalfe - Osgoode - Vernon and, K4P 1M8, Ottawa |
| Directions/Cross Streets: | Evening Shadow |
| Rooms: | 21 |
| Bedrooms: | 4 |
| Bedrooms +: | 0 |
| Family Room: | F |
| Basement: | Finished |
| Level/Floor | Room | Length(ft) | Width(ft) | Descriptions | |
| Room 1 | Main | Kitchen | 16.01 | 12.99 | |
| Room 2 | Main | Living Ro | 16.99 | 14.01 | |
| Room 3 | Main | Dining Ro | 14.01 | 12 | |
| Room 4 | Main | Foyer | 10 | 6 | |
| Room 5 | Main | Bathroom | 8.4 | 4.99 | 4 Pc Bath |
| Room 6 | Main | Laundry | 5.51 | 3.41 | |
| Room 7 | Main | Primary B | 12.69 | 14.99 | |
| Room 8 | Main | Bedroom 2 | 12 | 8.99 | |
| Room 9 | Main | Bedroom 3 | 12.3 | 9.91 | |
| Room 10 | Main | Bathroom | 10.99 | 8 | 4 Pc Ensuite |
| Room 11 | Basement | Recreatio | 14.99 | 33 | |
| Room 12 | Basement | Bedroom | 10.79 | 14.99 | |
| Room 13 | Basement | Bedroom | 7.81 | 4.3 | Large Closet |
| Room 14 | Basement | Workshop | 6.99 | 10.89 | |
| Room 15 | Basement | Furnace R | 10.3 | 9.91 |
| Washroom Type | No. of Pieces | Level |
| Washroom Type 1 | 4 | Main |
| Washroom Type 2 | 0 | |
| Washroom Type 3 | 0 | |
| Washroom Type 4 | 0 | |
| Washroom Type 5 | 0 |
| Total Area: | 0.00 |
| Property Type: | Detached |
| Style: | Bungalow |
| Exterior: | Brick Front |
| Garage Type: | Attached |
| Drive Parking Spaces: | 4 |
| Pool: | None |
| Approximatly Square Footage: | 1100-1500 |
| CAC Included: | N |
| Water Included: | N |
| Cabel TV Included: | N |
| Common Elements Included: | N |
| Heat Included: | N |
| Parking Included: | N |
| Condo Tax Included: | N |
| Building Insurance Included: | N |
| Fireplace/Stove: | Y |
| Heat Type: | Forced Air |
| Central Air Conditioning: | Central Air |
| Central Vac: | N |
| Laundry Level: | Syste |
| Ensuite Laundry: | F |
| Elevator Lift: | False |
| Sewers: | Septic |
$
%
Years
This calculator is for demonstration purposes only. Always consult a professional
financial advisor before making personal financial decisions.
| Although the information displayed is believed to be accurate, no warranties or representations are made of any kind. |
| RE/MAX ABSOLUTE REALTY INC. |
|
|
.jpg?src=Custom)
Dir:
416-548-7854
Bus:
416-548-7854
Fax:
416-981-7184
| Virtual Tour | Book Showing | Email a Friend |
Jump To:
At a Glance:
| Type: | Freehold - Detached |
| Area: | Ottawa |
| Municipality: | Greely - Metcalfe - Osgoode - Vernon and |
| Neighbourhood: | 1601 - Greely |
| Style: | Bungalow |
| Tax: | $4,527.63 |
| Beds: | 4 |
| Baths: | 2 |
| Fireplace: | Y |
| Pool: | None |
Locatin Map:
Payment Calculator:
- Color Examples
- Red
- Magenta
- Gold
- Green
- Black and Gold
- Dark Navy Blue And Gold
- Cyan
- Black
- Purple
- Brown Cream
- Blue and Black
- Orange and Black
- Default
- Device Examples
