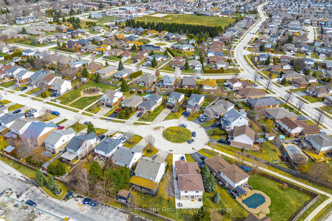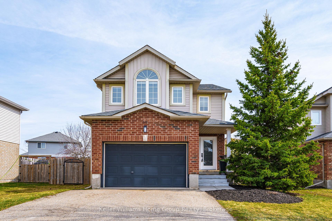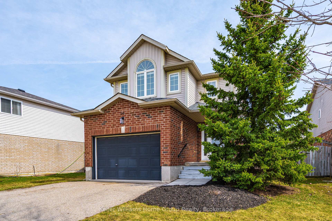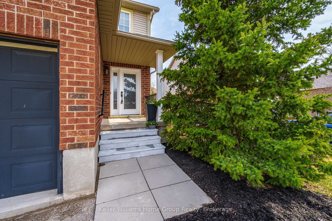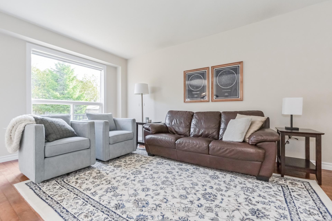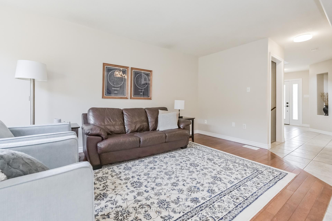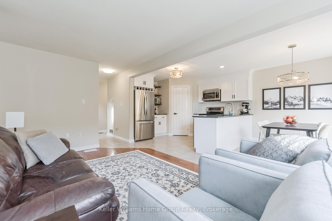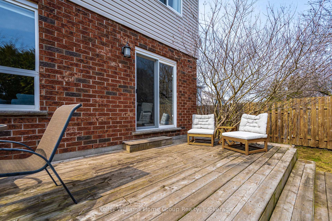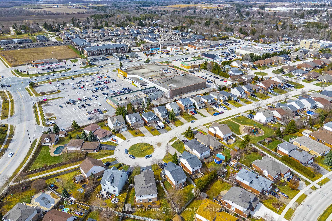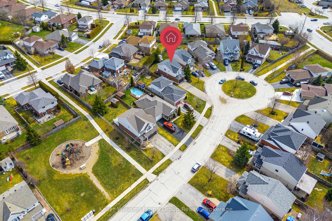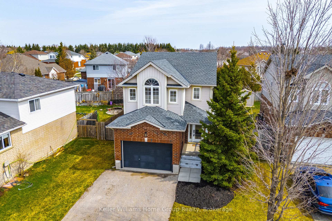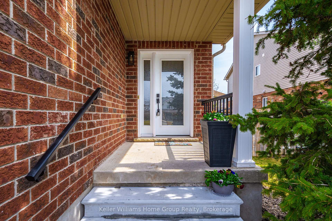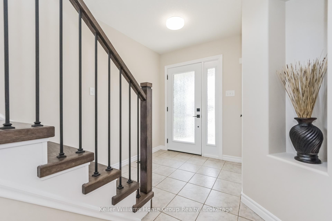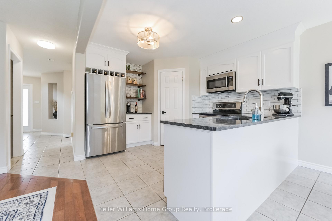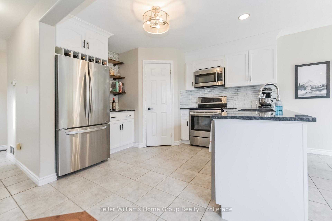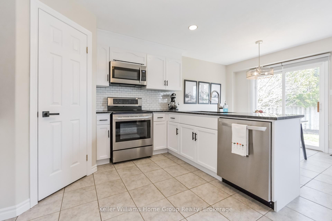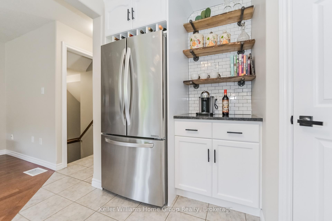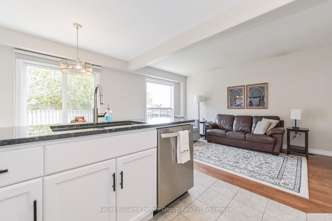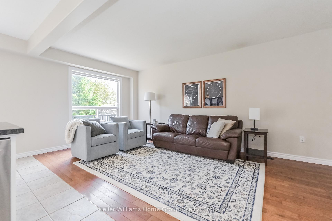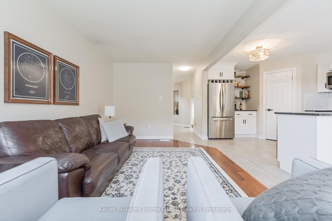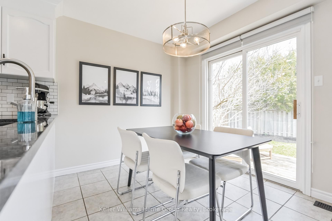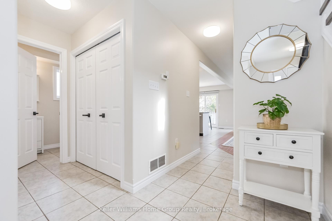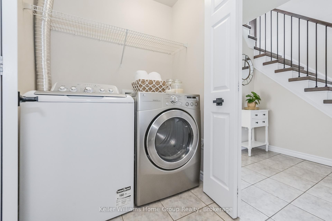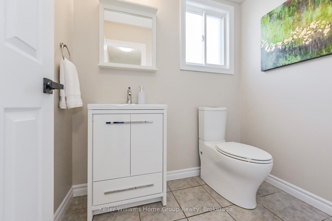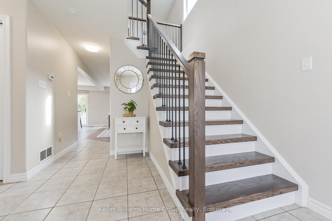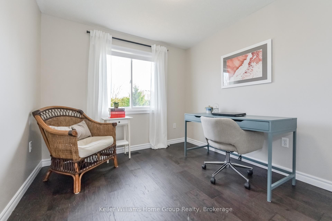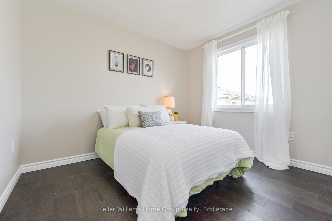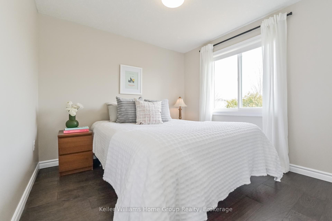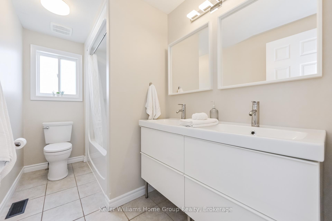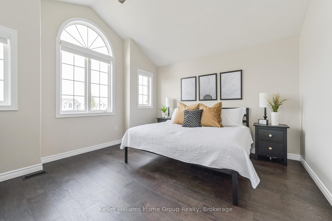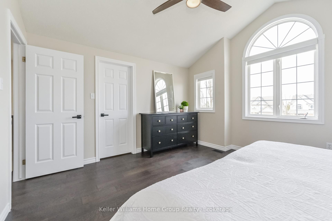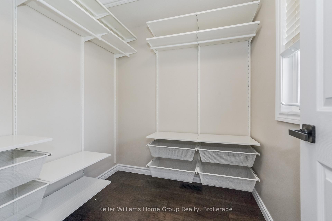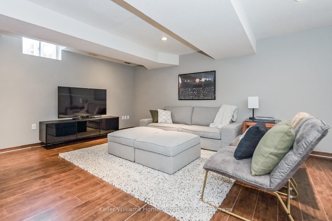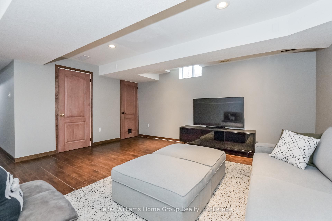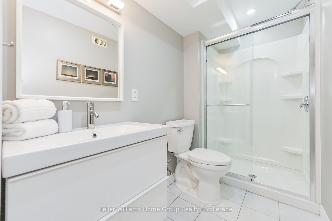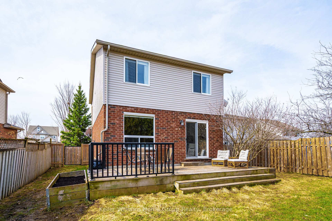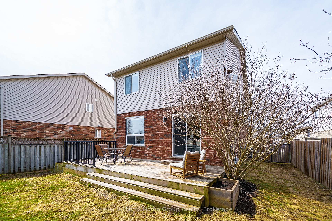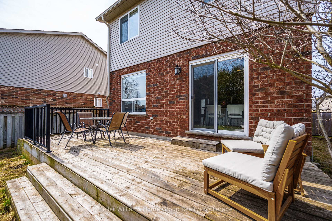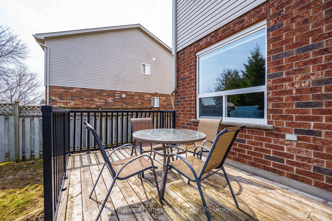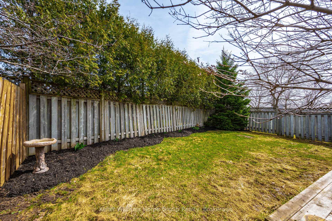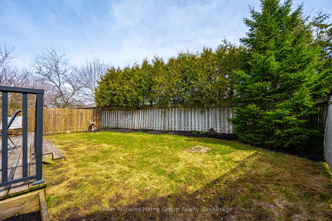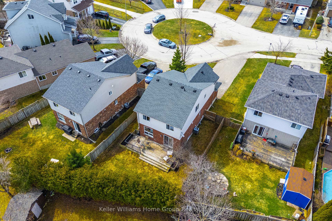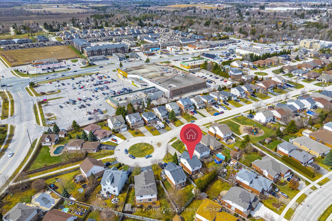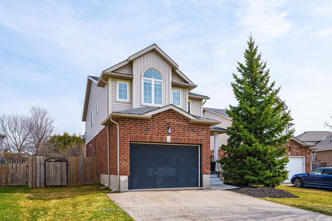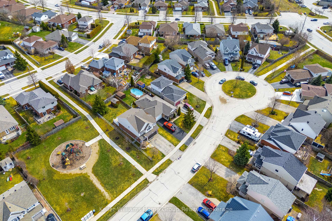$899,000
Available - For Sale
Listing ID: X12087404
66 Pattison Plac , Centre Wellington, N1M 3V3, Wellington
| Fantastic south end location! This beautifully maintained and updated 4-bedroom, 3-bathroom home is fully finished from top to bottom. Tucked away on a quiet cul-de-sac in one of Fergus's most desirable neighbourhoods, this spacious welcoming entryway flows efficiently towards, garage access, a private powder room, and a main floor laundry closet. A spacious, bright main floor featuring hardwood and ceramic throughout, flows to the back of the home where an updated kitchen boasts granite countertops, a large pantry, and stainless appliances (2018). With sliding doors off the kitchen that lead to a spacious deck, perfect for outdoor dining and entertaining. Upstairs, the generous primary bedroom offers a vaulted ceiling, walk-in closet, and access to beautifully updated bathroom, along with 3 more bedrooms. Additional highlights include a cold cellar, and full basement bathroom with large shower, updated roof (2017), and front door (2017).This move-in ready gem is a must-see! |
| Price | $899,000 |
| Taxes: | $4351.50 |
| Assessment Year: | 2024 |
| Occupancy: | Owner |
| Address: | 66 Pattison Plac , Centre Wellington, N1M 3V3, Wellington |
| Directions/Cross Streets: | St David St. S |
| Rooms: | 9 |
| Rooms +: | 2 |
| Bedrooms: | 4 |
| Bedrooms +: | 0 |
| Family Room: | F |
| Basement: | Full |
| Level/Floor | Room | Length(ft) | Width(ft) | Descriptions | |
| Room 1 | Main | Bathroom | 2 Pc Bath | ||
| Room 2 | Main | Dining Ro | 10.36 | 8.04 | |
| Room 3 | Main | Kitchen | 10.36 | 11.61 | |
| Room 4 | Main | Living Ro | 9.45 | 17.09 | |
| Room 5 | Second | Bathroom | 5 Pc Bath | ||
| Room 6 | Second | Bedroom | 9.22 | 10.56 | |
| Room 7 | Second | Bedroom | 11.71 | 11.71 | |
| Room 8 | Second | Bedroom | 10.92 | 9.51 | |
| Room 9 | Second | Primary B | 14.4 | 13.12 | |
| Room 10 | Basement | Bathroom | 3 Pc Bath | ||
| Room 11 | Basement | Recreatio | 19.65 | 16.7 |
| Washroom Type | No. of Pieces | Level |
| Washroom Type 1 | 2 | |
| Washroom Type 2 | 5 | |
| Washroom Type 3 | 3 | |
| Washroom Type 4 | 0 | |
| Washroom Type 5 | 0 | |
| Washroom Type 6 | 2 | |
| Washroom Type 7 | 5 | |
| Washroom Type 8 | 3 | |
| Washroom Type 9 | 0 | |
| Washroom Type 10 | 0 |
| Total Area: | 0.00 |
| Property Type: | Detached |
| Style: | 2-Storey |
| Exterior: | Brick Veneer, Vinyl Siding |
| Garage Type: | Attached |
| Drive Parking Spaces: | 5 |
| Pool: | None |
| Approximatly Square Footage: | 1500-2000 |
| CAC Included: | N |
| Water Included: | N |
| Cabel TV Included: | N |
| Common Elements Included: | N |
| Heat Included: | N |
| Parking Included: | N |
| Condo Tax Included: | N |
| Building Insurance Included: | N |
| Fireplace/Stove: | N |
| Heat Type: | Forced Air |
| Central Air Conditioning: | Central Air |
| Central Vac: | N |
| Laundry Level: | Syste |
| Ensuite Laundry: | F |
| Sewers: | Sewer |
$
%
Years
This calculator is for demonstration purposes only. Always consult a professional
financial advisor before making personal financial decisions.
| Although the information displayed is believed to be accurate, no warranties or representations are made of any kind. |
| Keller Williams Home Group Realty |
|
|
.jpg?src=Custom)
Dir:
416-548-7854
Bus:
416-548-7854
Fax:
416-981-7184
| Virtual Tour | Book Showing | Email a Friend |
Jump To:
At a Glance:
| Type: | Freehold - Detached |
| Area: | Wellington |
| Municipality: | Centre Wellington |
| Neighbourhood: | Fergus |
| Style: | 2-Storey |
| Tax: | $4,351.5 |
| Beds: | 4 |
| Baths: | 3 |
| Fireplace: | N |
| Pool: | None |
Locatin Map:
Payment Calculator:
- Color Examples
- Red
- Magenta
- Gold
- Green
- Black and Gold
- Dark Navy Blue And Gold
- Cyan
- Black
- Purple
- Brown Cream
- Blue and Black
- Orange and Black
- Default
- Device Examples
