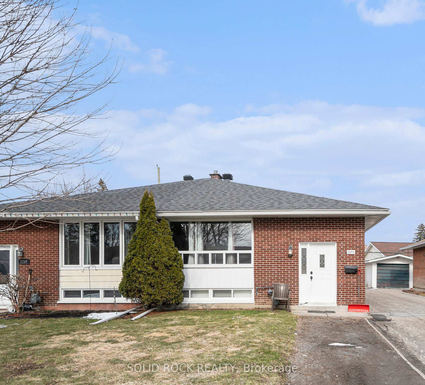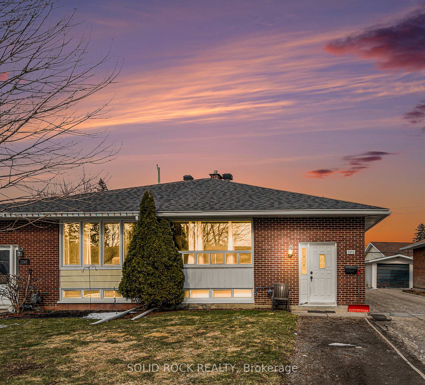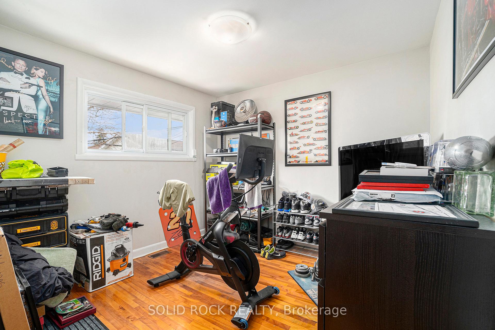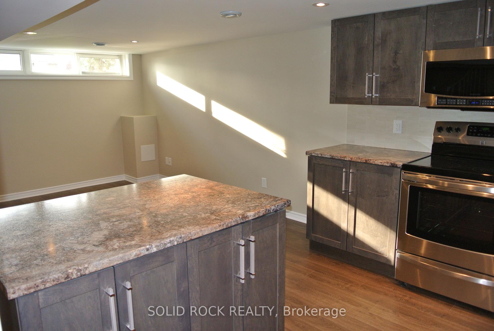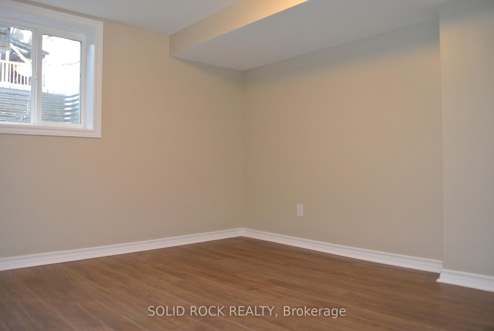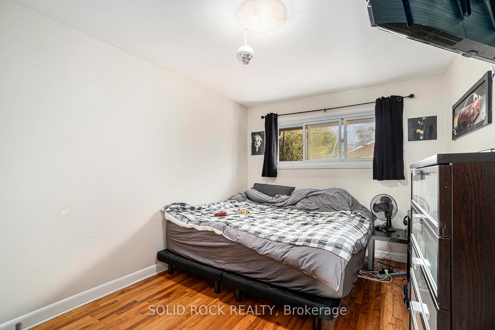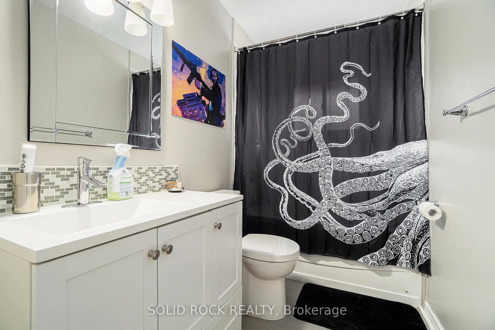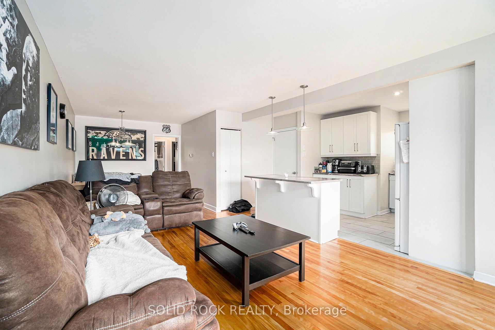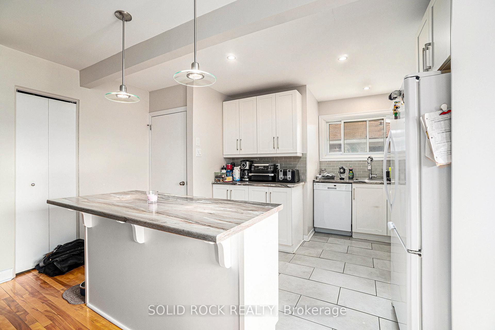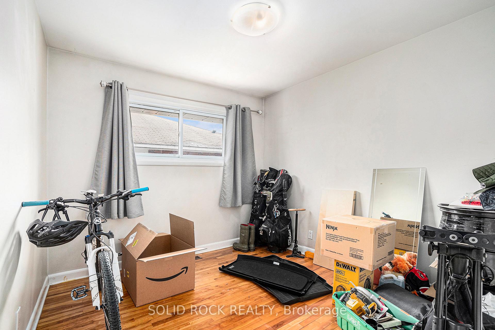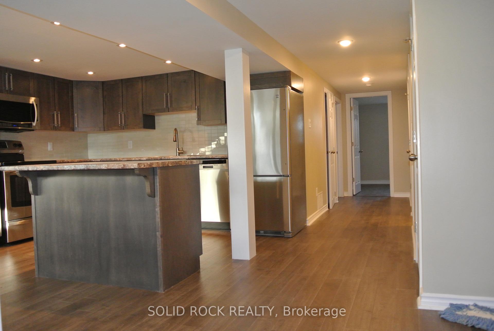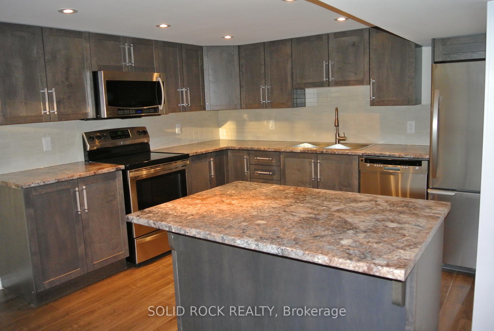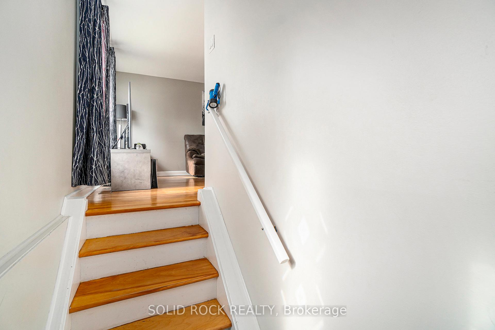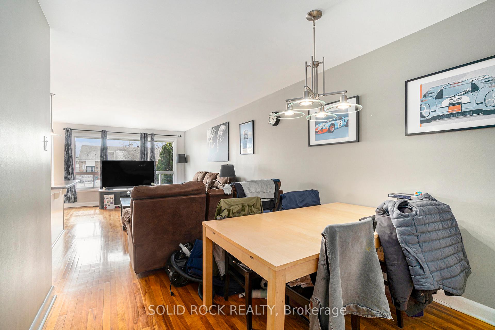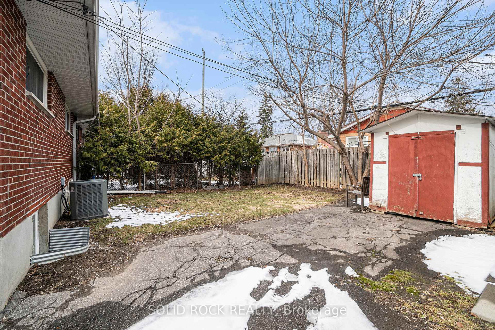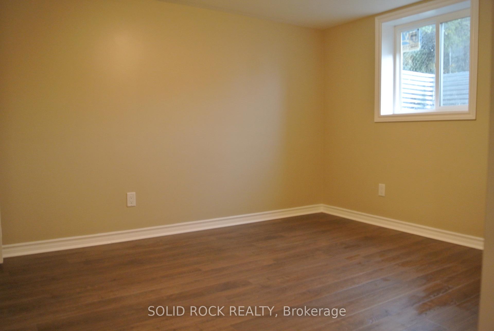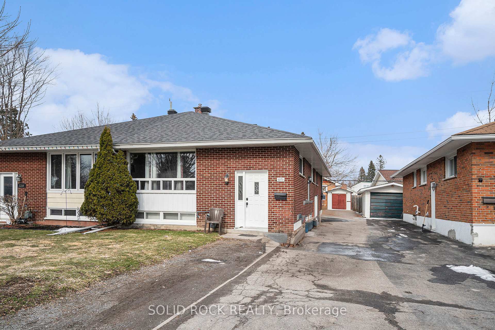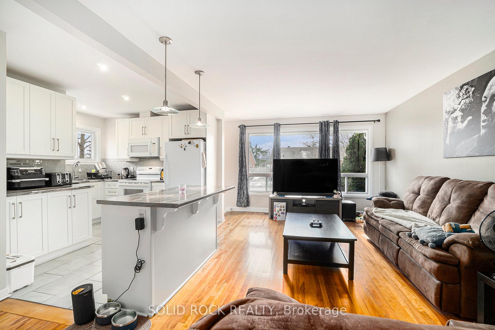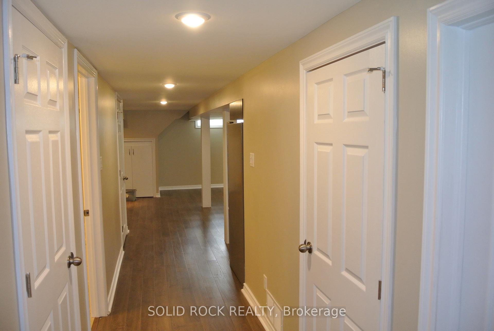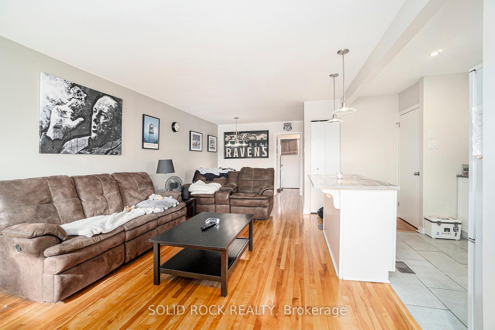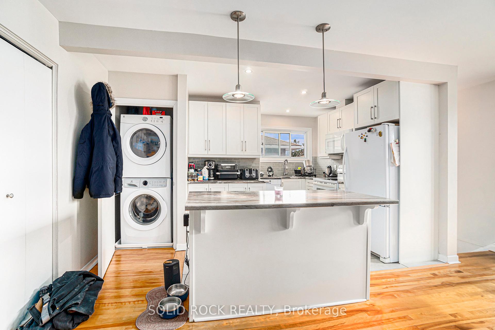$664,900
Available - For Sale
Listing ID: X12081688
1271 Highgate Road South , Parkway Park - Queensway Terrace S and A, K2C 2Y5, Ottawa
| Professionally Renovated 3 bedroom, semi-detached bungalow with LEGAL SDU in basement. This fantstic 2 unit property makes for a fabulous investment property, or an Owner-Occupied home with income from the basement apartment. You'll be pleasantly surprised by the renovations that have been done to each unit, and by how bright both units are. Separate laundry for each unit. Separate Hydro Metres too. Steps to Pinecrest Park and on mininutes to Algonquin College this property is a must see. Both units show extremely well and have been attentively maintained. Furnace and Central Air 2007. Roof 2018. |
| Price | $664,900 |
| Taxes: | $3695.00 |
| Occupancy: | Tenant |
| Address: | 1271 Highgate Road South , Parkway Park - Queensway Terrace S and A, K2C 2Y5, Ottawa |
| Directions/Cross Streets: | IRIS & HIGHGATE |
| Rooms: | 6 |
| Rooms +: | 4 |
| Bedrooms: | 3 |
| Bedrooms +: | 2 |
| Family Room: | F |
| Basement: | Apartment, Separate Ent |
| Level/Floor | Room | Length(ft) | Width(ft) | Descriptions | |
| Room 1 | Main | Living Ro | 11.71 | 17.58 | |
| Room 2 | Main | Dining Ro | 9.22 | 8.07 | |
| Room 3 | Main | Kitchen | 10.1 | 13.55 | Breakfast Bar |
| Room 4 | Main | Primary B | 9.18 | 16.4 | |
| Room 5 | Main | Bedroom 2 | 12.27 | 9.28 | |
| Room 6 | Main | Bedroom 3 | 12.27 | 12.14 | |
| Room 7 | Main | Bathroom | 8.53 | 5.22 | 4 Pc Bath |
| Room 8 | Basement | Living Ro | 12.5 | 21.02 | |
| Room 9 | Basement | Kitchen | 9.81 | 18.11 | Breakfast Bar |
| Room 10 | Basement | Primary B | 11.71 | 11.09 | |
| Room 11 | Basement | Bedroom 2 | 8.17 | 9.58 | |
| Room 12 | Basement | Bathroom | 7.74 | 4.92 | 4 Pc Bath |
| Washroom Type | No. of Pieces | Level |
| Washroom Type 1 | 4 | Main |
| Washroom Type 2 | 4 | Basement |
| Washroom Type 3 | 0 | |
| Washroom Type 4 | 0 | |
| Washroom Type 5 | 0 | |
| Washroom Type 6 | 4 | Main |
| Washroom Type 7 | 4 | Basement |
| Washroom Type 8 | 0 | |
| Washroom Type 9 | 0 | |
| Washroom Type 10 | 0 |
| Total Area: | 0.00 |
| Approximatly Age: | 51-99 |
| Property Type: | Semi-Detached |
| Style: | Bungalow |
| Exterior: | Brick |
| Garage Type: | None |
| (Parking/)Drive: | Private |
| Drive Parking Spaces: | 4 |
| Park #1 | |
| Parking Type: | Private |
| Park #2 | |
| Parking Type: | Private |
| Pool: | None |
| Other Structures: | Shed |
| Approximatly Age: | 51-99 |
| Approximatly Square Footage: | 700-1100 |
| Property Features: | Public Trans |
| CAC Included: | N |
| Water Included: | N |
| Cabel TV Included: | N |
| Common Elements Included: | N |
| Heat Included: | N |
| Parking Included: | N |
| Condo Tax Included: | N |
| Building Insurance Included: | N |
| Fireplace/Stove: | N |
| Heat Type: | Forced Air |
| Central Air Conditioning: | Central Air |
| Central Vac: | N |
| Laundry Level: | Syste |
| Ensuite Laundry: | F |
| Sewers: | Sewer |
$
%
Years
This calculator is for demonstration purposes only. Always consult a professional
financial advisor before making personal financial decisions.
| Although the information displayed is believed to be accurate, no warranties or representations are made of any kind. |
| SOLID ROCK REALTY |
|
|
.jpg?src=Custom)
Dir:
416-548-7854
Bus:
416-548-7854
Fax:
416-981-7184
| Book Showing | Email a Friend |
Jump To:
At a Glance:
| Type: | Freehold - Semi-Detached |
| Area: | Ottawa |
| Municipality: | Parkway Park - Queensway Terrace S and A |
| Neighbourhood: | 6304 - Parkway Park |
| Style: | Bungalow |
| Approximate Age: | 51-99 |
| Tax: | $3,695 |
| Beds: | 3+2 |
| Baths: | 2 |
| Fireplace: | N |
| Pool: | None |
Locatin Map:
Payment Calculator:
- Color Examples
- Red
- Magenta
- Gold
- Green
- Black and Gold
- Dark Navy Blue And Gold
- Cyan
- Black
- Purple
- Brown Cream
- Blue and Black
- Orange and Black
- Default
- Device Examples
