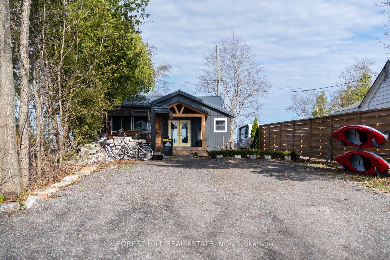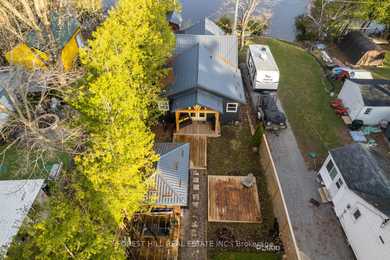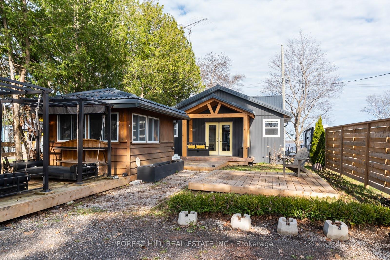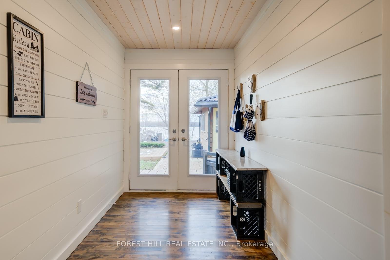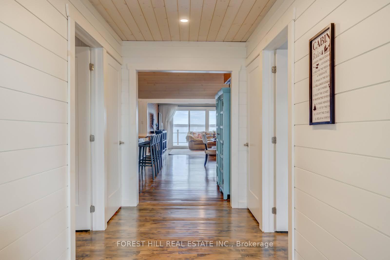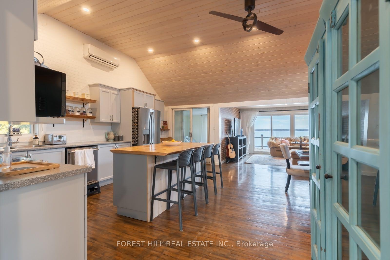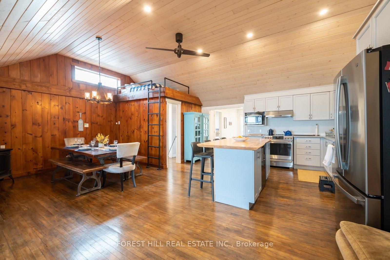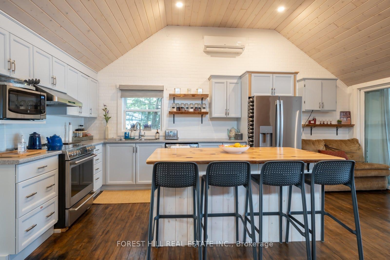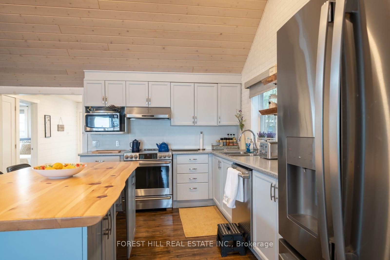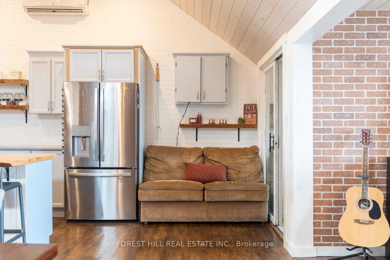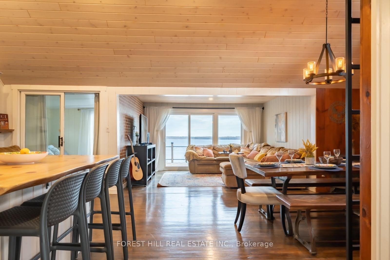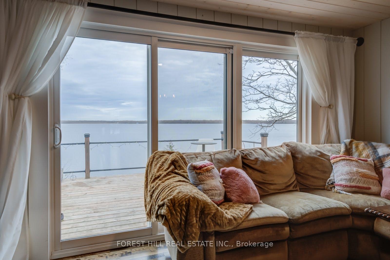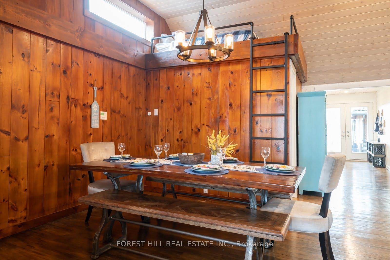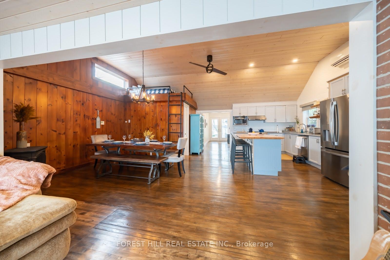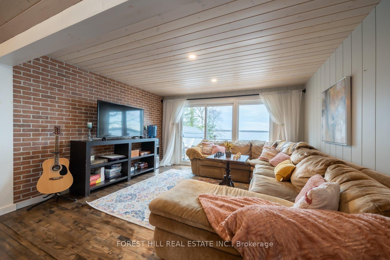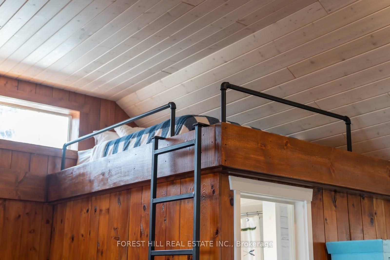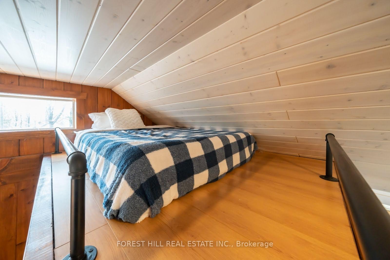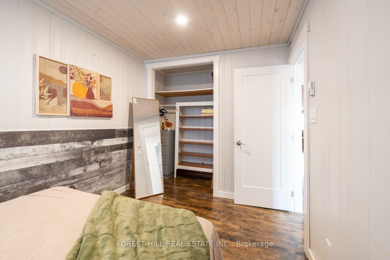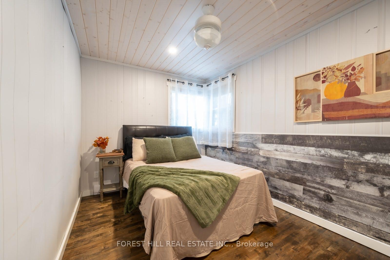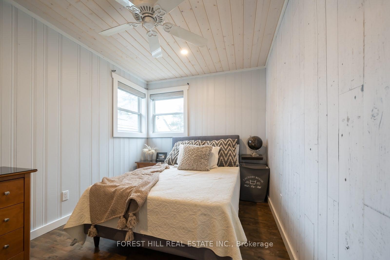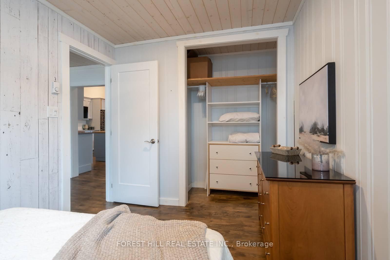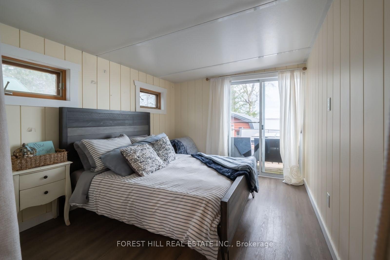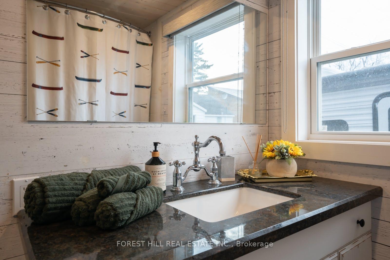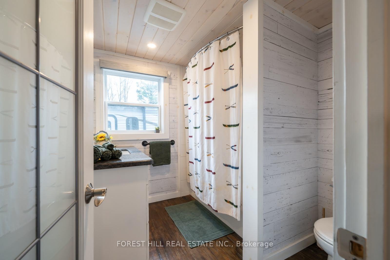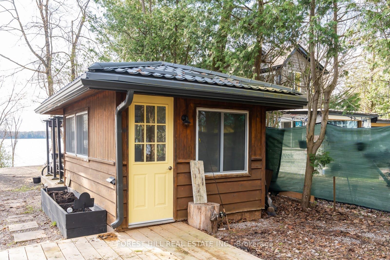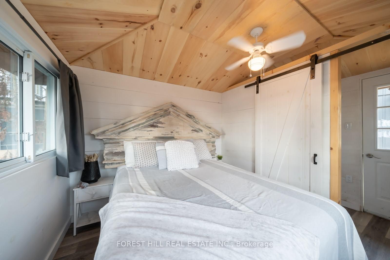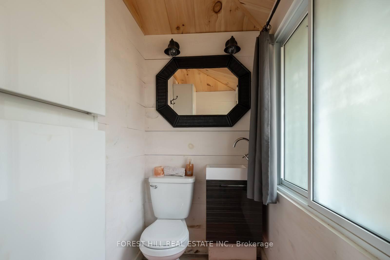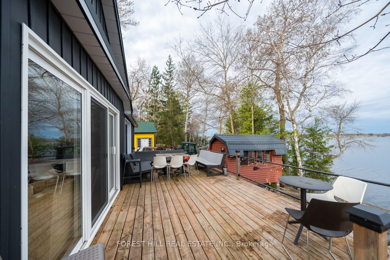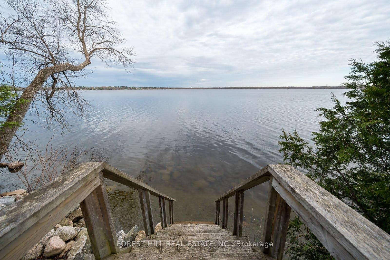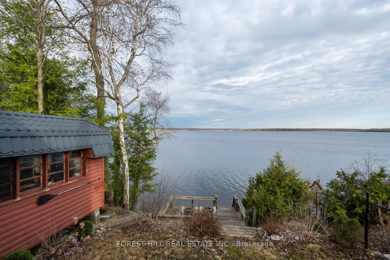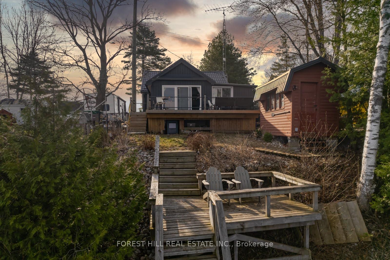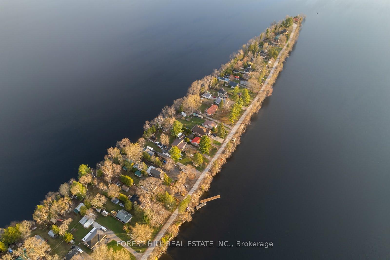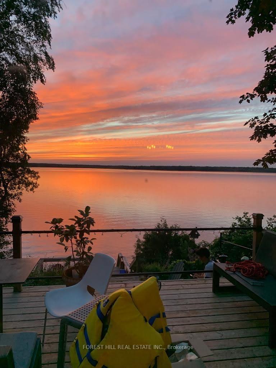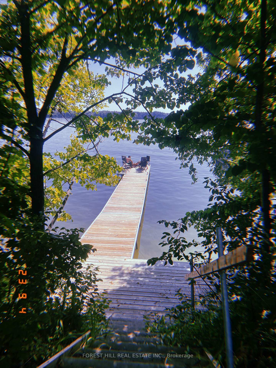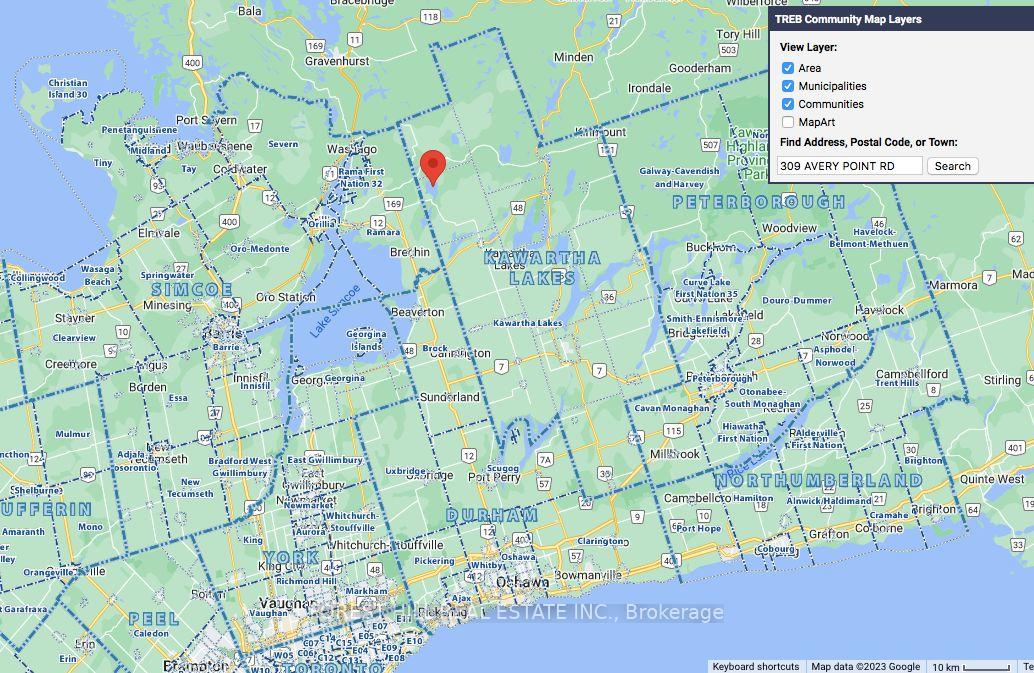$949,999
Available - For Sale
Listing ID: X11926488
309 Avery Point Road , Kawartha Lakes, L0K 1W0, Kawartha Lakes
| Designer Built All-Season Cottage w/ Spectacular Views. Fully Equipped, Ready To Move In & Start Your Family Summer Fun Or Incredible Short-Term Rental Potential! Accommodates 12. Open Concept Bright Space w/Loft Bed In Living. Main Cottage 3 Beds 1 Bath & Separate Bunkie 1 Bed 1 Bath. Life On The Point w/Double-Sided Lake Access. Watch The Sunrise On The East Side & Sunset On The West Side. Updated s/s Appliances. New Steel Roof (2021). Backyard Built-In Fireplace. Great Landscape. |
| Price | $949,999 |
| Taxes: | $3064.60 |
| Occupancy: | Owner |
| Address: | 309 Avery Point Road , Kawartha Lakes, L0K 1W0, Kawartha Lakes |
| Acreage: | < .50 |
| Directions/Cross Streets: | County Rd 46/Avery Point Rd |
| Rooms: | 8 |
| Rooms +: | 2 |
| Bedrooms: | 3 |
| Bedrooms +: | 1 |
| Family Room: | T |
| Basement: | Crawl Space |
| Level/Floor | Room | Length(ft) | Width(ft) | Descriptions | |
| Room 1 | Main | Foyer | 14.99 | 6 | Hardwood Floor |
| Room 2 | Main | Kitchen | 20.01 | 14.01 | Hardwood Floor, Open Concept |
| Room 3 | Main | Dining Ro | 12 | 10 | Hardwood Floor, Open Concept |
| Room 4 | Main | Family Ro | 12.99 | 12 | Hardwood Floor, Open Concept |
| Room 5 | Main | Bedroom | 14.99 | 8 | Hardwood Floor, B/I Closet |
| Room 6 | Main | Bedroom 2 | 14.99 | 7.35 | Hardwood Floor, B/I Closet |
| Room 7 | Main | Bedroom 3 | 10.99 | 8.99 | Hardwood Floor |
| Room 8 | Main | Bathroom | 8.86 | 6.89 | Hardwood Floor |
| Room 9 | Ground | Bedroom 4 | 12.99 | 8.99 | Laminate |
| Room 10 | Ground | Bathroom | Laminate |
| Washroom Type | No. of Pieces | Level |
| Washroom Type 1 | 4 | |
| Washroom Type 2 | 2 | |
| Washroom Type 3 | 0 | |
| Washroom Type 4 | 0 | |
| Washroom Type 5 | 0 |
| Total Area: | 0.00 |
| Property Type: | Detached |
| Style: | Bungalow |
| Exterior: | Vinyl Siding |
| Garage Type: | None |
| (Parking/)Drive: | Private Do |
| Drive Parking Spaces: | 4 |
| Park #1 | |
| Parking Type: | Private Do |
| Park #2 | |
| Parking Type: | Private Do |
| Pool: | None |
| Other Structures: | Aux Residences |
| Property Features: | Beach, Lake Access |
| CAC Included: | N |
| Water Included: | N |
| Cabel TV Included: | N |
| Common Elements Included: | N |
| Heat Included: | N |
| Parking Included: | N |
| Condo Tax Included: | N |
| Building Insurance Included: | N |
| Fireplace/Stove: | Y |
| Heat Type: | Forced Air |
| Central Air Conditioning: | Wall Unit(s |
| Central Vac: | N |
| Laundry Level: | Syste |
| Ensuite Laundry: | F |
| Sewers: | Septic |
| Water: | Lake/Rive |
| Water Supply Types: | Lake/River |
| Utilities-Hydro: | Y |
$
%
Years
This calculator is for demonstration purposes only. Always consult a professional
financial advisor before making personal financial decisions.
| Although the information displayed is believed to be accurate, no warranties or representations are made of any kind. |
| FOREST HILL REAL ESTATE INC. |
|
|
.jpg?src=Custom)
Dir:
416-548-7854
Bus:
416-548-7854
Fax:
416-981-7184
| Virtual Tour | Book Showing | Email a Friend |
Jump To:
At a Glance:
| Type: | Freehold - Detached |
| Area: | Kawartha Lakes |
| Municipality: | Kawartha Lakes |
| Neighbourhood: | Rural Carden |
| Style: | Bungalow |
| Tax: | $3,064.6 |
| Beds: | 3+1 |
| Baths: | 2 |
| Fireplace: | Y |
| Pool: | None |
Locatin Map:
Payment Calculator:
- Color Examples
- Red
- Magenta
- Gold
- Green
- Black and Gold
- Dark Navy Blue And Gold
- Cyan
- Black
- Purple
- Brown Cream
- Blue and Black
- Orange and Black
- Default
- Device Examples
