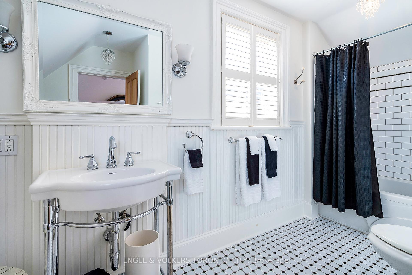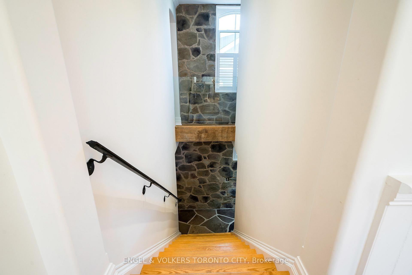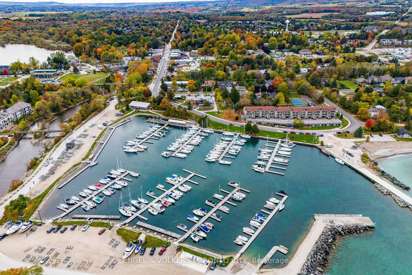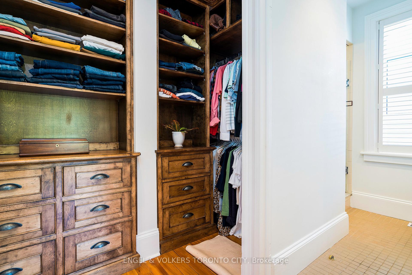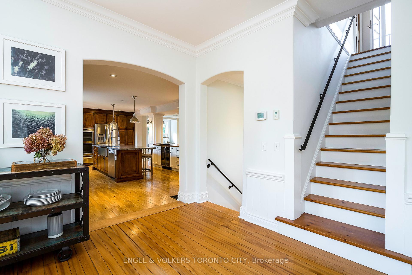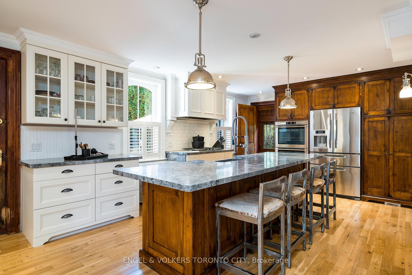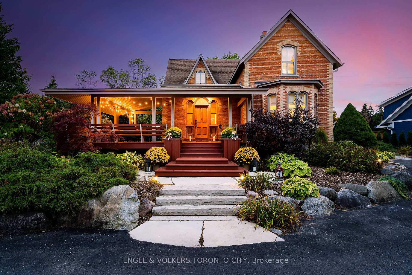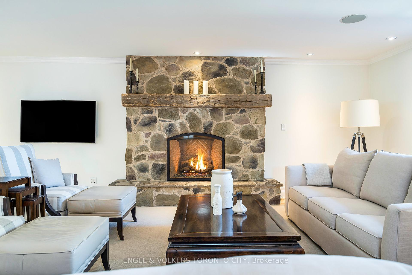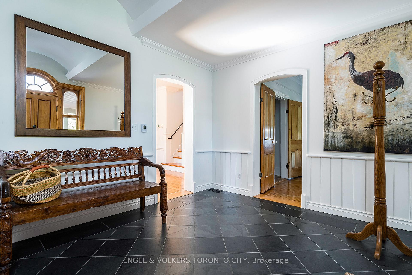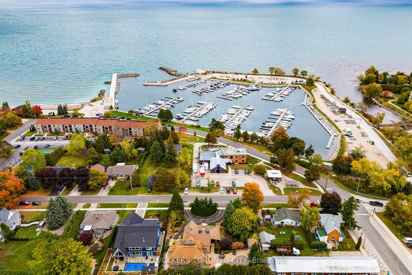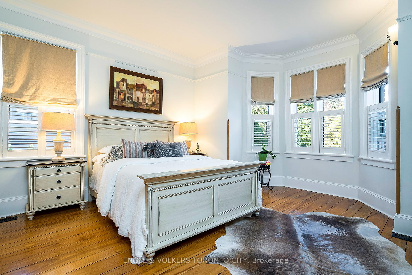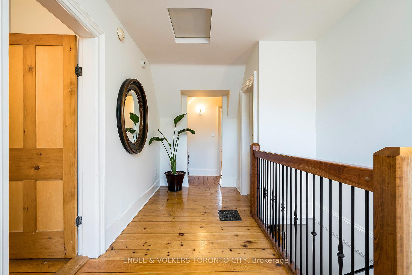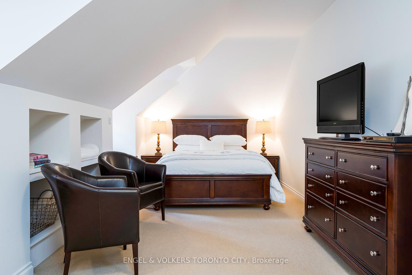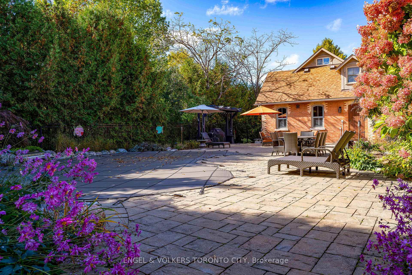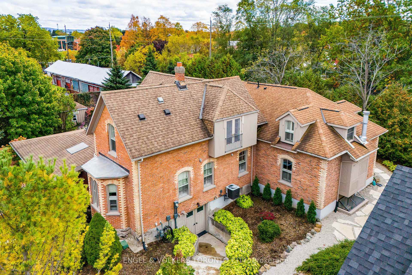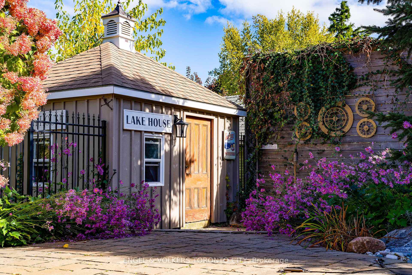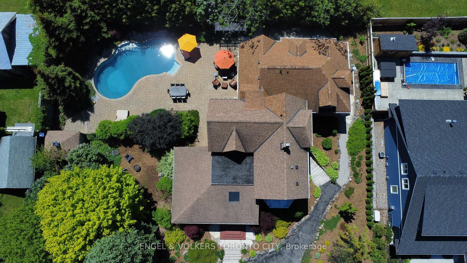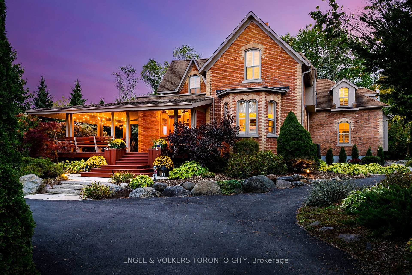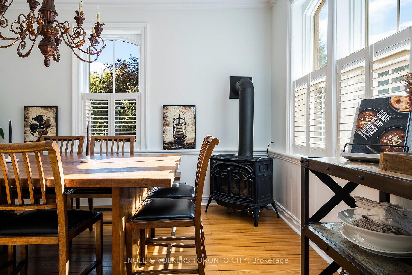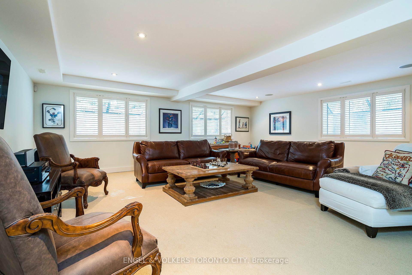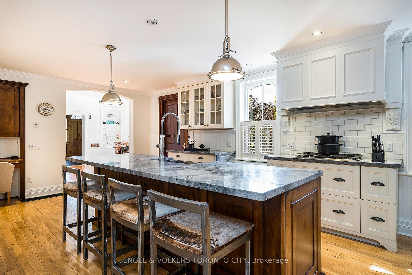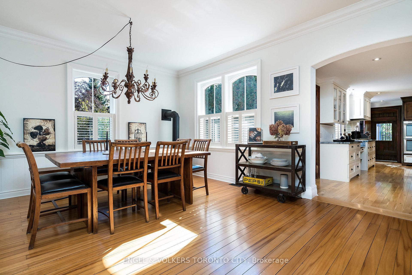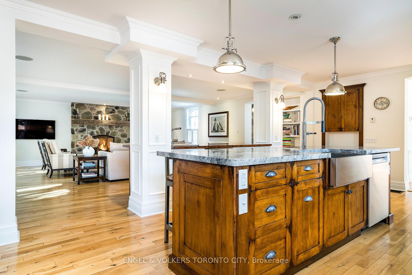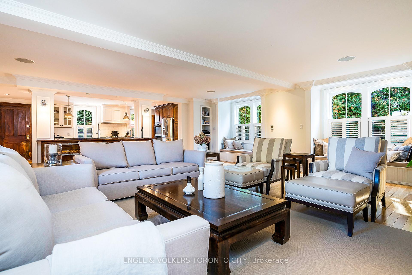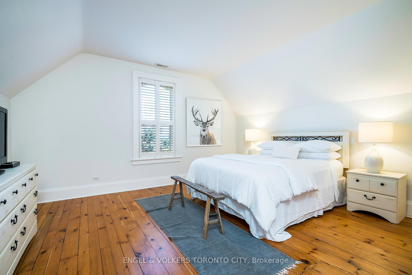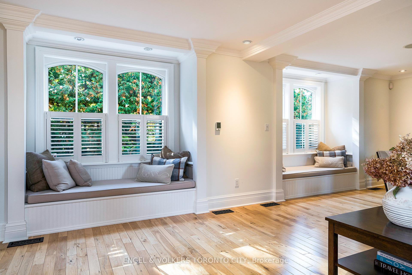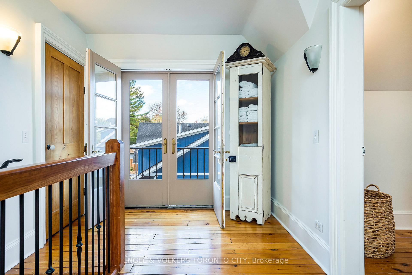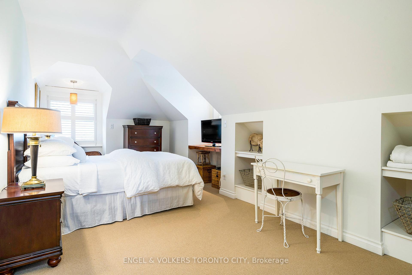$2,750,000
Available - For Sale
Listing ID: X12089678
13 Huron Stre West , Blue Mountains, N0H 2P0, Grey County
| Modern Elegance Meets Timeless Charm. This Elegant 5-Bedroom, 6-Bathroom Home is just steps from Thornbury Harbour and The Georgian Trail. This traditional brick home offers the perfect blend of classic charm and modern luxury. The sun filled open concept kitchen features stainless steel appliances, granite countertops and custom cabinetry. The cozy gas fireplace anchors the living room to the expansive kitchen - perfect for cool Georgian Bay evenings while the adjacent dining area - with its own fireplace - creates the ideal setting for family dinners and entertaining guests.The main-floor primary suite includes a walk-in closet and beautifully updated ensuite bathroom. Upstairs, four generous bedrooms -two with private ensuites - offer comfort and flexibility for family and guests. The finished lower level with a separate entrance includes a spacious family room and game area - ideal for movie nights or hosting friends. Step outside to a private backyard oasis with a calming waterfall feature and saltwater pool. Surrounded by mature trees and lush landscaping, this peaceful retreat is just minutes from downtown shops, waterfront parks and the ski hills. Thoughtfully designed and meticulously maintained, this home offers the perfect balance of tranquility and convenience in one of Ontario's most sought-after locations. ***EXTRAS*** On Demand Water, In-Floor Heating, Main-Floor Primary Bedroom, Central Vacuum, Custom Closets, Doors & Blinds. |
| Price | $2,750,000 |
| Taxes: | $6057.57 |
| Occupancy: | Owner |
| Address: | 13 Huron Stre West , Blue Mountains, N0H 2P0, Grey County |
| Directions/Cross Streets: | Bruce St N & Harbour St |
| Rooms: | 14 |
| Rooms +: | 5 |
| Bedrooms: | 5 |
| Bedrooms +: | 0 |
| Family Room: | T |
| Basement: | Walk-Out |
| Level/Floor | Room | Length(ft) | Width(ft) | Descriptions | |
| Room 1 | Main | Living Ro | 24.57 | 23.19 | |
| Room 2 | Main | Kitchen | 12.79 | 23.68 | |
| Room 3 | Main | Dining Ro | 18.2 | 14.69 | |
| Room 4 | Main | Primary B | 14.1 | 16.5 | |
| Room 5 | Main | Foyer | 13.09 | 11.28 | |
| Room 6 | Main | Bathroom | 6.99 | 8.5 | |
| Room 7 | Main | Bathroom | 6.1 | 4.59 | |
| Room 8 | Second | Bedroom 2 | 11.15 | 14.76 | |
| Room 9 | Second | Bedroom 3 | 14.83 | 15.42 | |
| Room 10 | Second | Bedroom 4 | 21.91 | 11.32 | |
| Room 11 | Second | Bedroom 5 | 22.66 | 12 | |
| Room 12 | Lower | Laundry | 14.66 | 19.91 | |
| Room 13 | Lower | Game Room | 25.16 | 17.58 | |
| Room 14 | Lower | Recreatio | 23.91 | 22.57 | |
| Room 15 | Lower | Other | 15.15 | 9.58 |
| Washroom Type | No. of Pieces | Level |
| Washroom Type 1 | 3 | Main |
| Washroom Type 2 | 2 | Main |
| Washroom Type 3 | 4 | Second |
| Washroom Type 4 | 3 | Second |
| Washroom Type 5 | 3 | Second |
| Washroom Type 6 | 2 | Main |
| Washroom Type 7 | 3 | Main |
| Washroom Type 8 | 3 | Second |
| Washroom Type 9 | 4 | Second |
| Washroom Type 10 | 2 | Basement |
| Washroom Type 11 | 2 | Main |
| Washroom Type 12 | 3 | Main |
| Washroom Type 13 | 3 | Second |
| Washroom Type 14 | 4 | Second |
| Washroom Type 15 | 2 | Basement |
| Washroom Type 16 | 2 | Main |
| Washroom Type 17 | 3 | Main |
| Washroom Type 18 | 3 | Second |
| Washroom Type 19 | 4 | Second |
| Washroom Type 20 | 2 | Basement |
| Washroom Type 21 | 2 | Main |
| Washroom Type 22 | 3 | Main |
| Washroom Type 23 | 3 | Second |
| Washroom Type 24 | 4 | Second |
| Washroom Type 25 | 2 | Basement |
| Washroom Type 26 | 2 | Main |
| Washroom Type 27 | 3 | Main |
| Washroom Type 28 | 3 | Second |
| Washroom Type 29 | 4 | Second |
| Washroom Type 30 | 2 | Basement |
| Washroom Type 31 | 2 | Main |
| Washroom Type 32 | 3 | Main |
| Washroom Type 33 | 3 | Second |
| Washroom Type 34 | 4 | Second |
| Washroom Type 35 | 2 | Basement |
| Washroom Type 36 | 2 | Main |
| Washroom Type 37 | 3 | Main |
| Washroom Type 38 | 3 | Second |
| Washroom Type 39 | 4 | Second |
| Washroom Type 40 | 2 | Basement |
| Washroom Type 41 | 2 | Main |
| Washroom Type 42 | 3 | Main |
| Washroom Type 43 | 3 | Second |
| Washroom Type 44 | 4 | Second |
| Washroom Type 45 | 2 | Basement |
| Washroom Type 46 | 2 | Main |
| Washroom Type 47 | 3 | Main |
| Washroom Type 48 | 3 | Second |
| Washroom Type 49 | 4 | Second |
| Washroom Type 50 | 2 | Basement |
| Total Area: | 0.00 |
| Approximatly Age: | 51-99 |
| Property Type: | Detached |
| Style: | 2-Storey |
| Exterior: | Brick |
| Garage Type: | None |
| (Parking/)Drive: | Circular D |
| Drive Parking Spaces: | 4 |
| Park #1 | |
| Parking Type: | Circular D |
| Park #2 | |
| Parking Type: | Circular D |
| Pool: | Inground |
| Approximatly Age: | 51-99 |
| Approximatly Square Footage: | 3500-5000 |
| CAC Included: | N |
| Water Included: | N |
| Cabel TV Included: | N |
| Common Elements Included: | N |
| Heat Included: | N |
| Parking Included: | N |
| Condo Tax Included: | N |
| Building Insurance Included: | N |
| Fireplace/Stove: | Y |
| Heat Type: | Forced Air |
| Central Air Conditioning: | Central Air |
| Central Vac: | Y |
| Laundry Level: | Syste |
| Ensuite Laundry: | F |
| Sewers: | Sewer |
$
%
Years
This calculator is for demonstration purposes only. Always consult a professional
financial advisor before making personal financial decisions.
| Although the information displayed is believed to be accurate, no warranties or representations are made of any kind. |
| ENGEL & VOLKERS TORONTO CITY |
|
|
.jpg?src=Custom)
Dir:
416-548-7854
Bus:
416-548-7854
Fax:
416-981-7184
| Book Showing | Email a Friend |
Jump To:
At a Glance:
| Type: | Freehold - Detached |
| Area: | Grey County |
| Municipality: | Blue Mountains |
| Neighbourhood: | Blue Mountains |
| Style: | 2-Storey |
| Approximate Age: | 51-99 |
| Tax: | $6,057.57 |
| Beds: | 5 |
| Baths: | 6 |
| Fireplace: | Y |
| Pool: | Inground |
Locatin Map:
Payment Calculator:
- Color Examples
- Red
- Magenta
- Gold
- Green
- Black and Gold
- Dark Navy Blue And Gold
- Cyan
- Black
- Purple
- Brown Cream
- Blue and Black
- Orange and Black
- Default
- Device Examples
