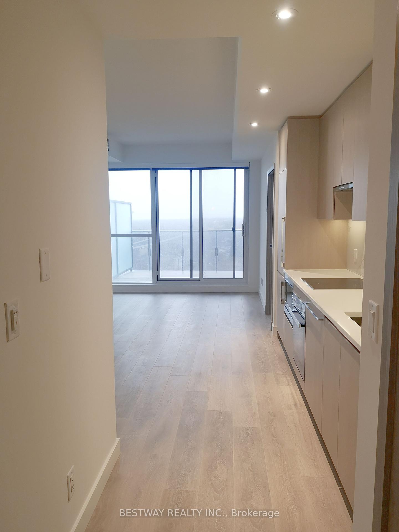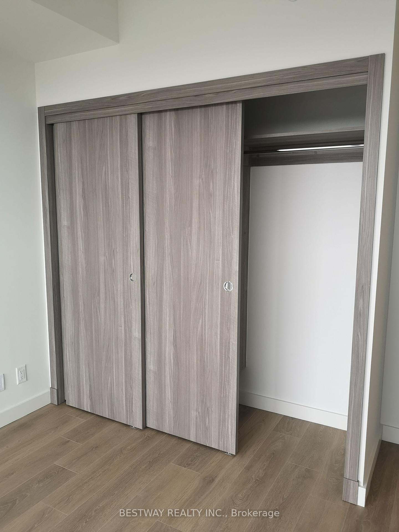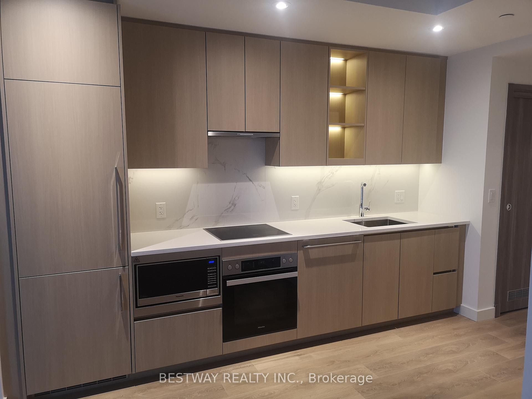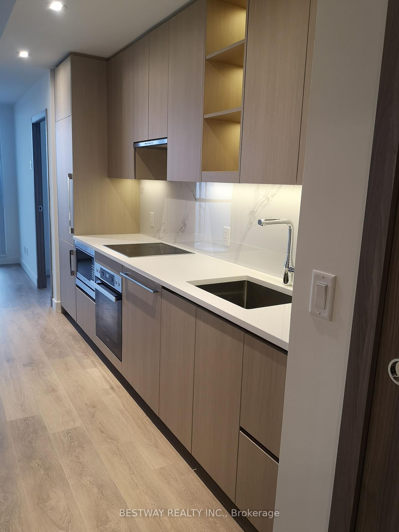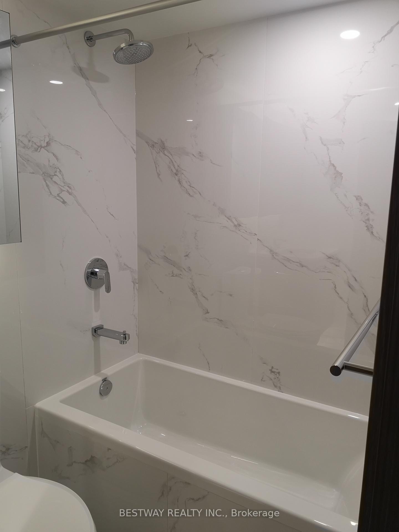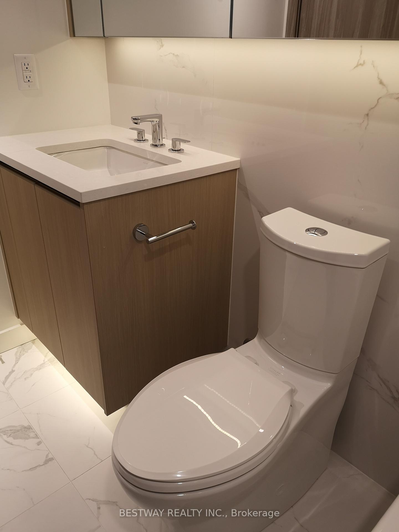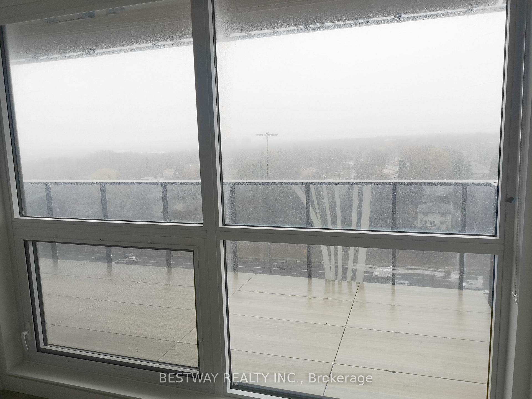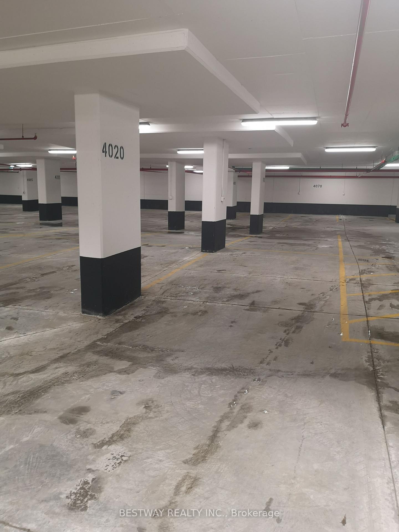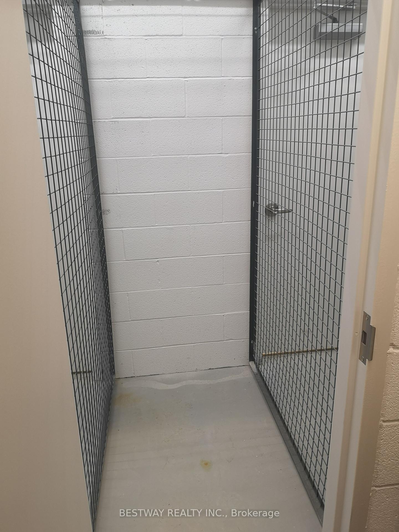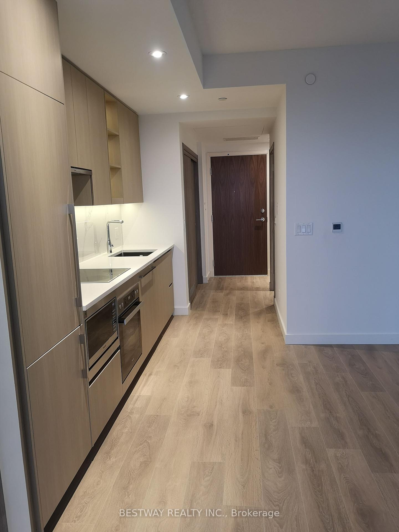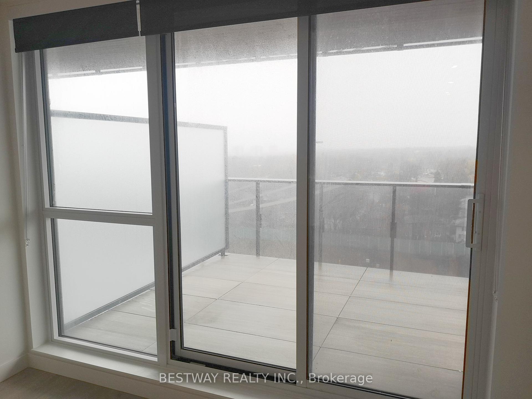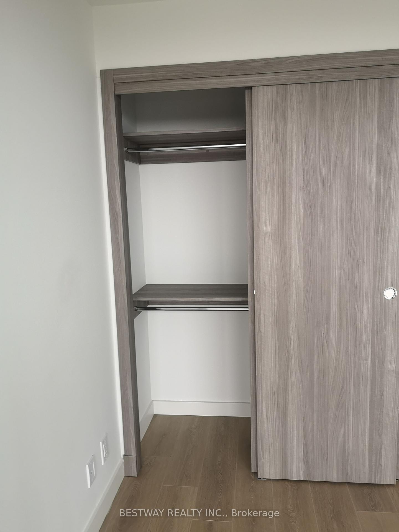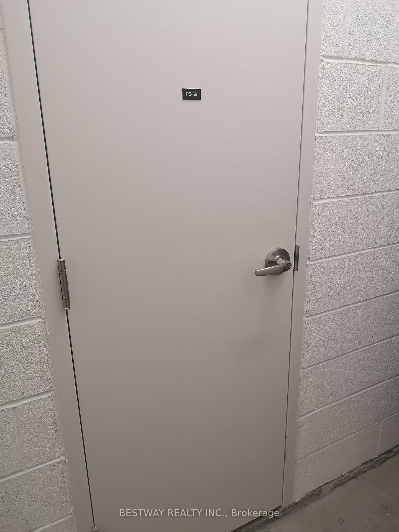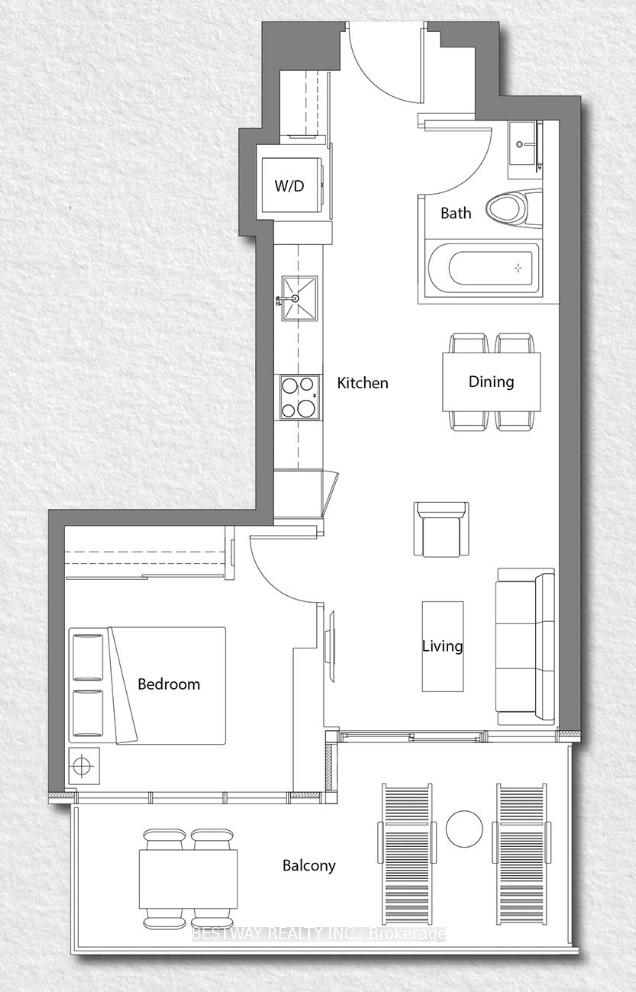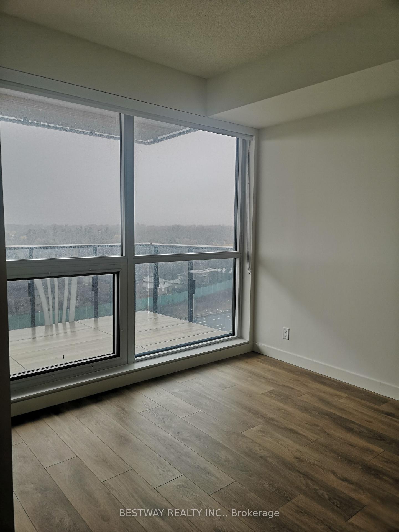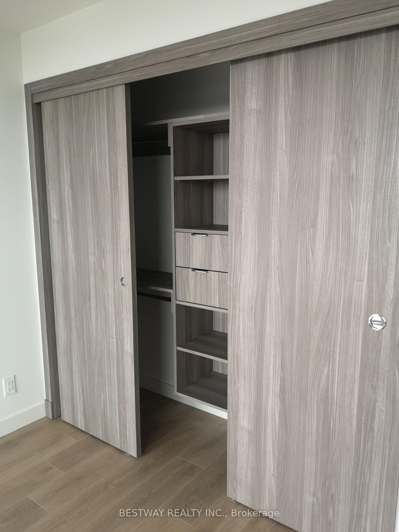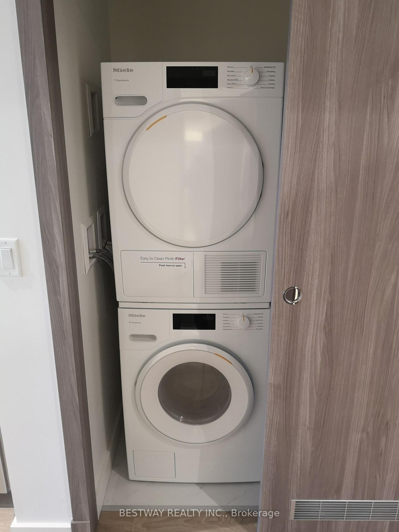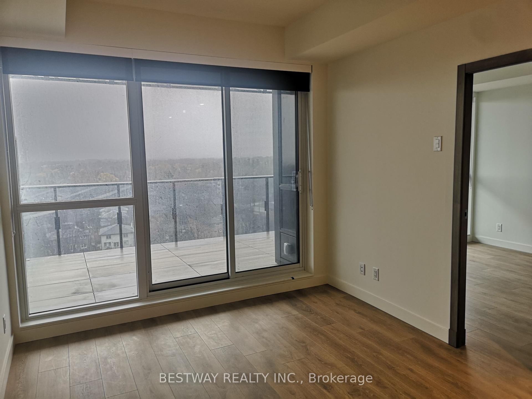$558,000
Available - For Sale
Listing ID: C12088977
27 McMahon Driv , Toronto, M2K 0J2, Toronto
| Gorgeous Modern, Open Concept, 505 Sq. Ft., 1 Bedroom + 1 Bath unit with Wide Plank Laminate Floors, Miele Appliances except Panasonic Microwave compliment with an Extra Large 198 Sq. Ft., Functional, Composite wood decking Balcony Equiped with a Radiant Ceiling Heater & South West exposure. Located within 5-minute drive or 15-minute walk to North York General Hospital, Canadian College of Naturopathic Medicine, MEC North York, Oriole GO station. Steps to TTC Bessarion & Leslie Subway stations, Community Recreation Centre & Library, Canadian Tire, IKEA North York & more. 1 to 2 Subway stations/stops East bound to T&T Supermarket & Fairview Mallor West bound to Loblaws, Pusateri's Fine Foods & Bayview Village Shopping Centre. Facilities Includes Access to 80,000 Sq. Ft. Mega Club as well as Basketball/Volleyball/Badminton Court, Golf Putting Green, Outdoor Fitness Zone, Billiards Lounge, Bowling Lounge, Lawn Bowling, Tennis Court, Multi-lane Swimming Pool, Whirlpool, Hot Stone Loungers, Sauna Rooms, BBQ Lounge, Piano Lounge, Japanese Zen Garden, Yoga Studio, Indoor & Outdoor Children Play Area,English Garden, and more. 1 Parking Spot & 1 Locker Included. Furniture & Hydro ("Electricity") Not Included. |
| Price | $558,000 |
| Taxes: | $2692.09 |
| Occupancy: | Tenant |
| Address: | 27 McMahon Driv , Toronto, M2K 0J2, Toronto |
| Postal Code: | M2K 0J2 |
| Province/State: | Toronto |
| Directions/Cross Streets: | Sheppard Ave E / Leslie |
| Level/Floor | Room | Length(ft) | Width(ft) | Descriptions | |
| Room 1 | Flat | Living Ro | 18.24 | 9.91 | Combined w/Dining, Laminate, W/O To Balcony |
| Room 2 | Flat | Dining Ro | 18.24 | 9.91 | Combined w/Kitchen, Laminate, Open Concept |
| Room 3 | Flat | Kitchen | 18.24 | 9.91 | Combined w/Dining, Laminate, Open Concept |
| Room 4 | Flat | Bedroom | 9.41 | 9.74 | Large Window, Laminate, Closet |
| Washroom Type | No. of Pieces | Level |
| Washroom Type 1 | 4 | Flat |
| Washroom Type 2 | 0 | |
| Washroom Type 3 | 0 | |
| Washroom Type 4 | 0 | |
| Washroom Type 5 | 0 | |
| Washroom Type 6 | 4 | Flat |
| Washroom Type 7 | 0 | |
| Washroom Type 8 | 0 | |
| Washroom Type 9 | 0 | |
| Washroom Type 10 | 0 | |
| Washroom Type 11 | 4 | Flat |
| Washroom Type 12 | 0 | |
| Washroom Type 13 | 0 | |
| Washroom Type 14 | 0 | |
| Washroom Type 15 | 0 | |
| Washroom Type 16 | 4 | Flat |
| Washroom Type 17 | 0 | |
| Washroom Type 18 | 0 | |
| Washroom Type 19 | 0 | |
| Washroom Type 20 | 0 | |
| Washroom Type 21 | 4 | Flat |
| Washroom Type 22 | 0 | |
| Washroom Type 23 | 0 | |
| Washroom Type 24 | 0 | |
| Washroom Type 25 | 0 | |
| Washroom Type 26 | 4 | Flat |
| Washroom Type 27 | 0 | |
| Washroom Type 28 | 0 | |
| Washroom Type 29 | 0 | |
| Washroom Type 30 | 0 | |
| Washroom Type 31 | 4 | Flat |
| Washroom Type 32 | 0 | |
| Washroom Type 33 | 0 | |
| Washroom Type 34 | 0 | |
| Washroom Type 35 | 0 | |
| Washroom Type 36 | 4 | Flat |
| Washroom Type 37 | 0 | |
| Washroom Type 38 | 0 | |
| Washroom Type 39 | 0 | |
| Washroom Type 40 | 0 | |
| Washroom Type 41 | 4 | Flat |
| Washroom Type 42 | 0 | |
| Washroom Type 43 | 0 | |
| Washroom Type 44 | 0 | |
| Washroom Type 45 | 0 |
| Total Area: | 0.00 |
| Approximatly Age: | 0-5 |
| Sprinklers: | Conc |
| Washrooms: | 1 |
| Heat Type: | Forced Air |
| Central Air Conditioning: | Central Air |
$
%
Years
This calculator is for demonstration purposes only. Always consult a professional
financial advisor before making personal financial decisions.
| Although the information displayed is believed to be accurate, no warranties or representations are made of any kind. |
| BESTWAY REALTY INC. |
|
|
.jpg?src=Custom)
Dir:
416-548-7854
Bus:
416-548-7854
Fax:
416-981-7184
| Book Showing | Email a Friend |
Jump To:
At a Glance:
| Type: | Com - Condo Apartment |
| Area: | Toronto |
| Municipality: | Toronto C15 |
| Neighbourhood: | Bayview Village |
| Style: | Apartment |
| Approximate Age: | 0-5 |
| Tax: | $2,692.09 |
| Maintenance Fee: | $482.65 |
| Beds: | 1 |
| Baths: | 1 |
| Fireplace: | N |
Locatin Map:
Payment Calculator:
- Color Examples
- Red
- Magenta
- Gold
- Green
- Black and Gold
- Dark Navy Blue And Gold
- Cyan
- Black
- Purple
- Brown Cream
- Blue and Black
- Orange and Black
- Default
- Device Examples
