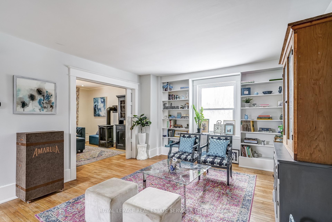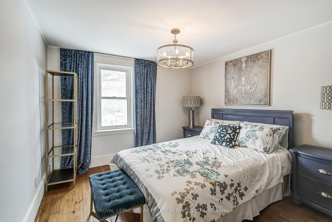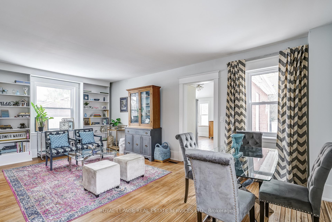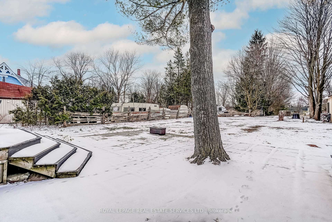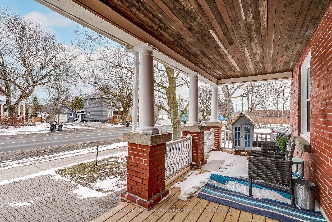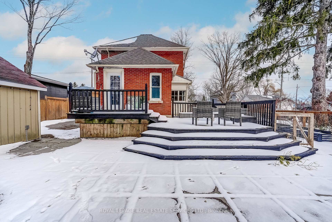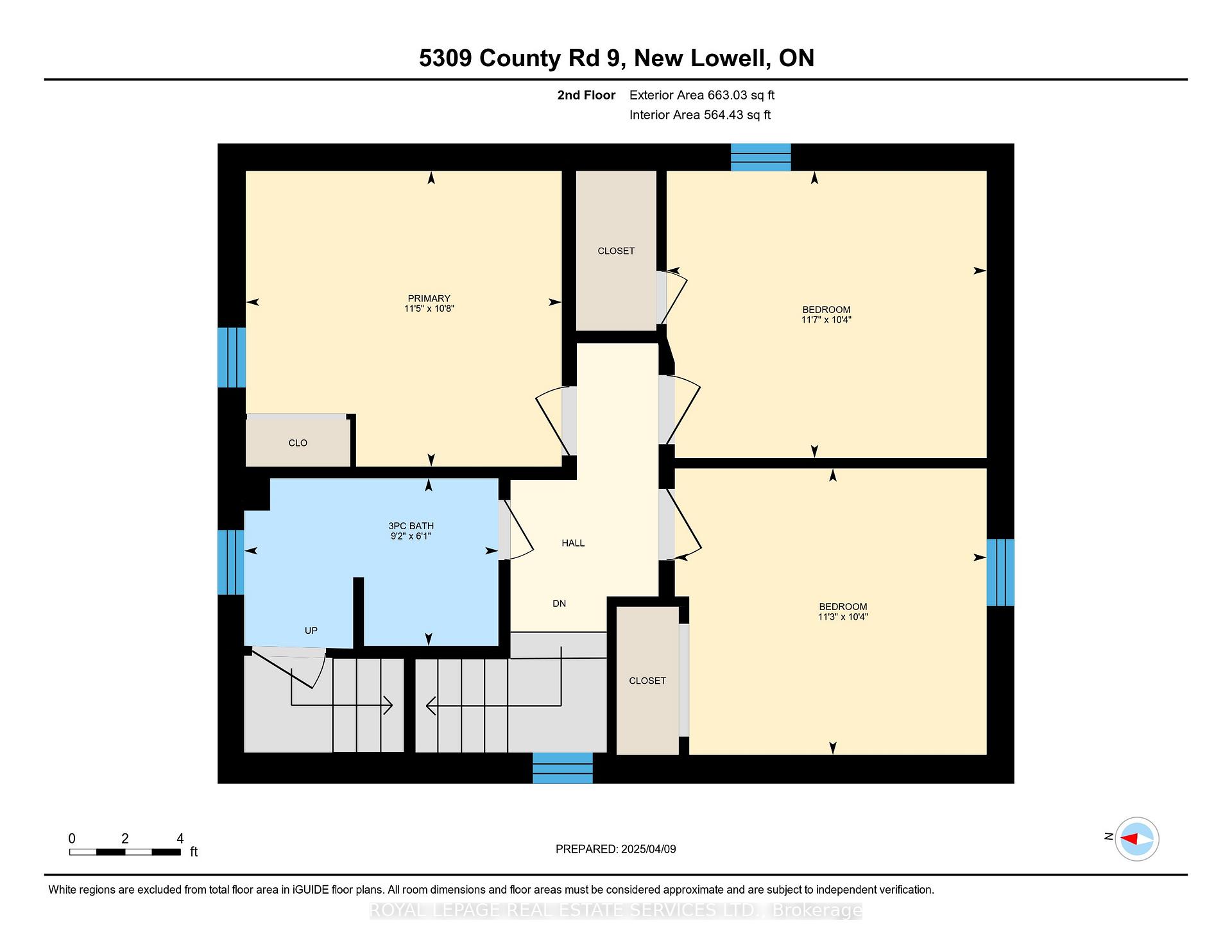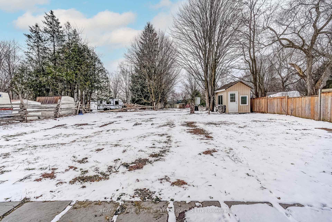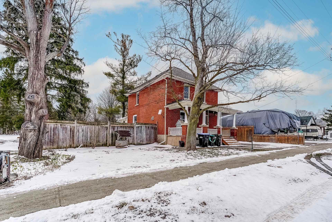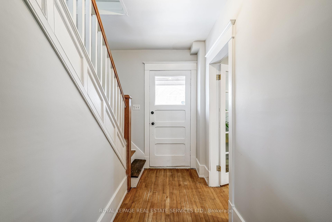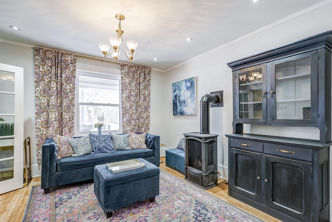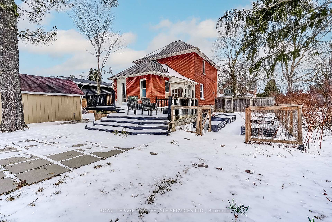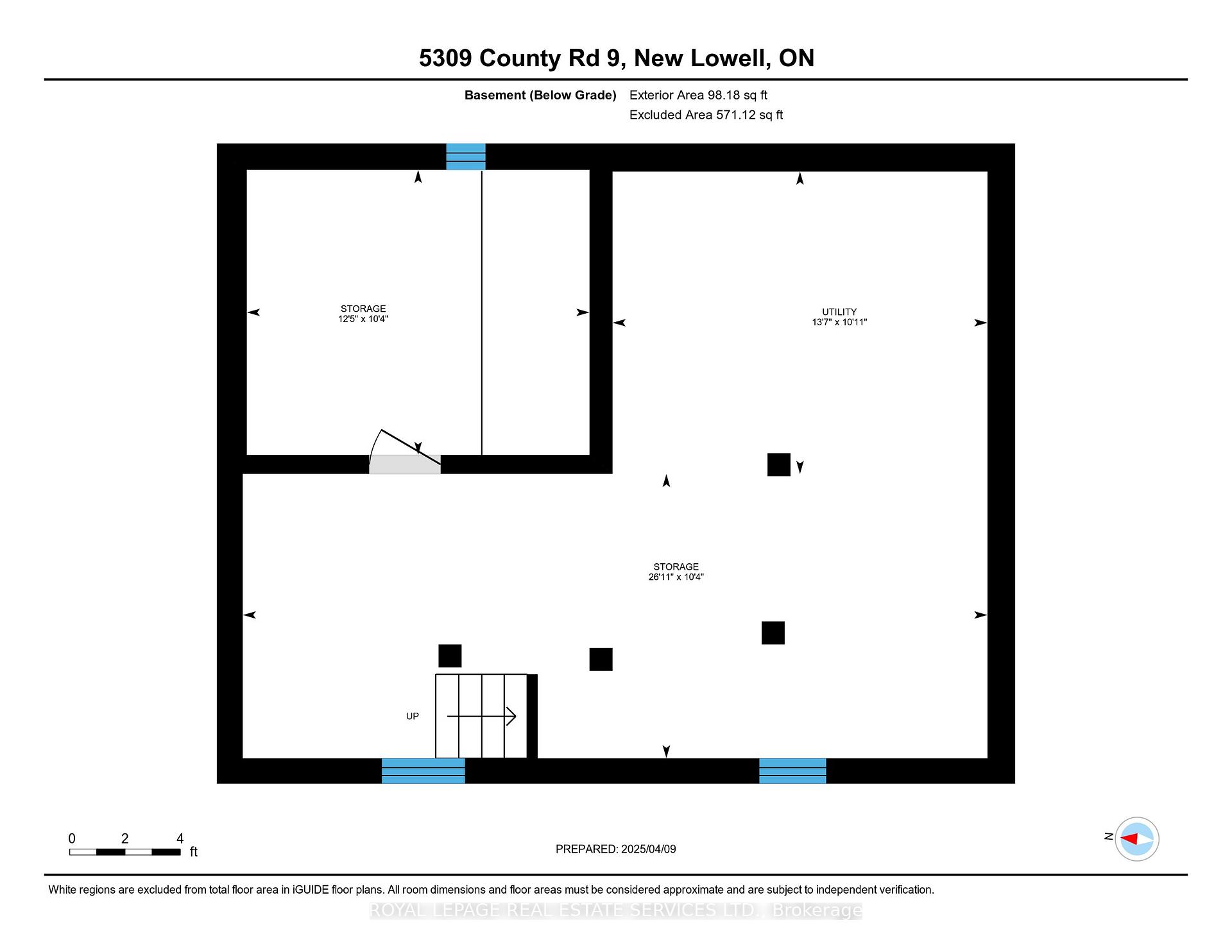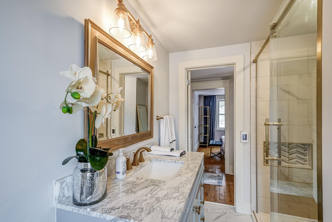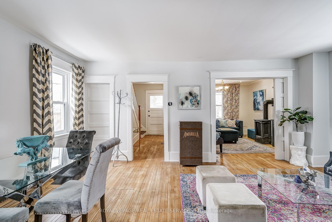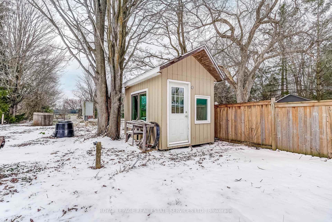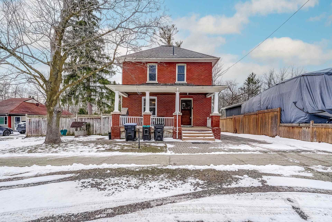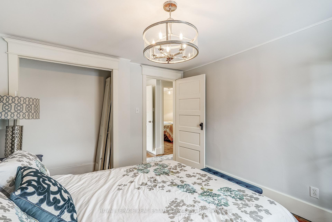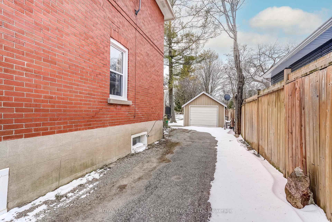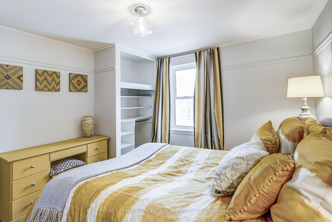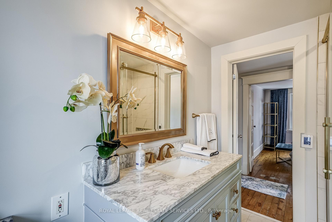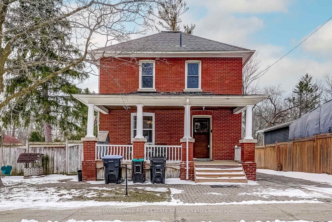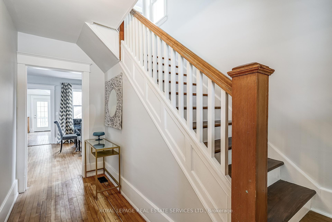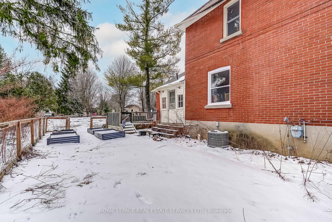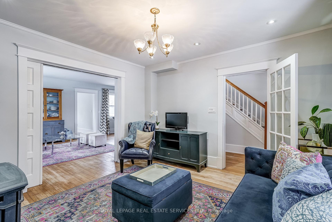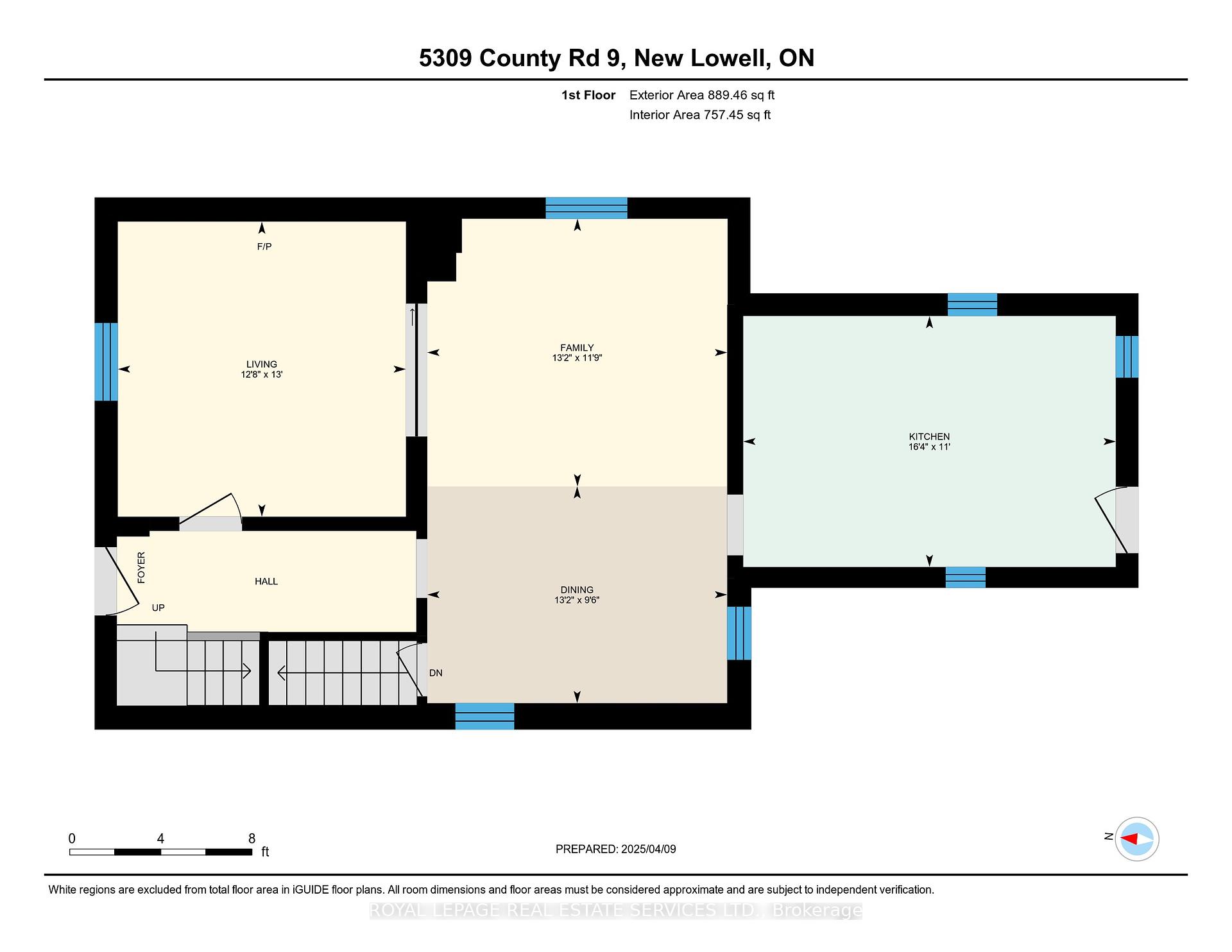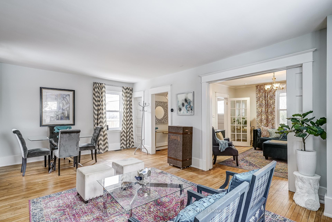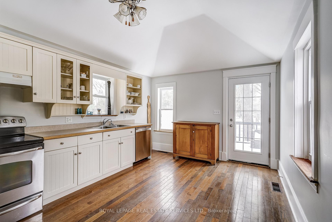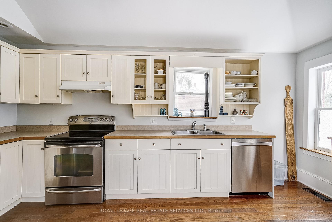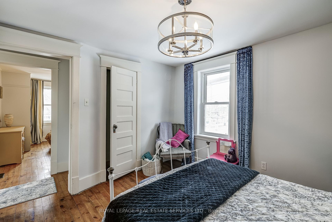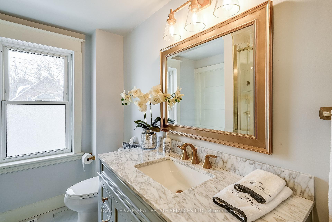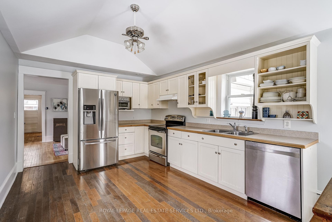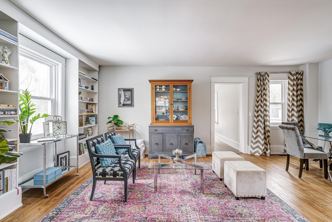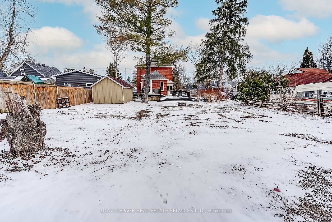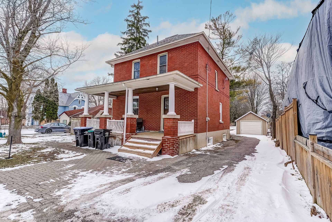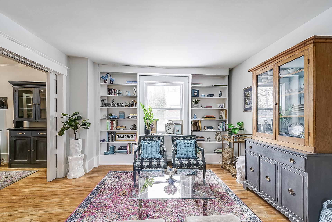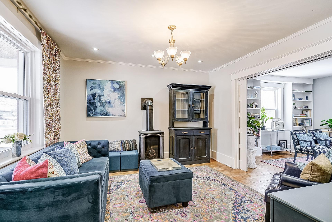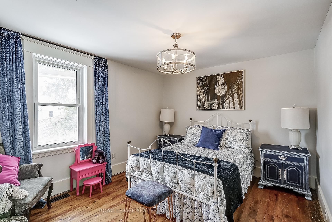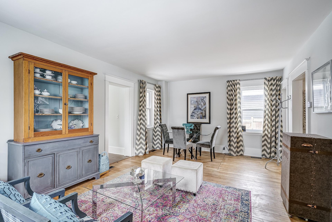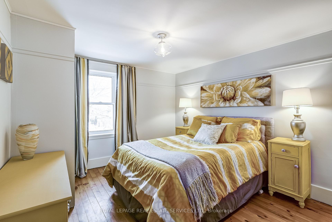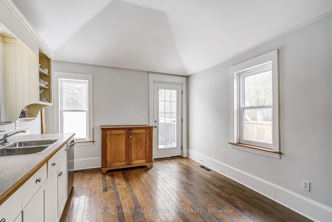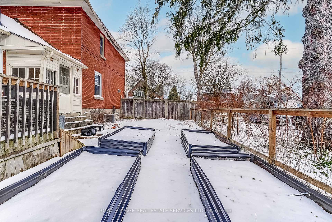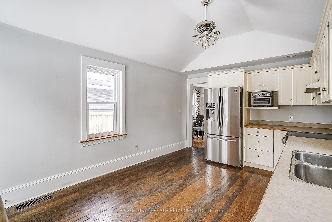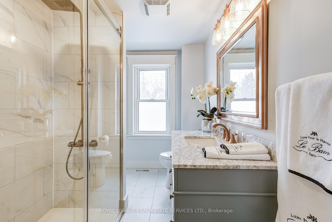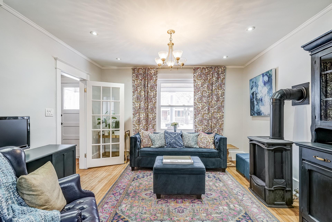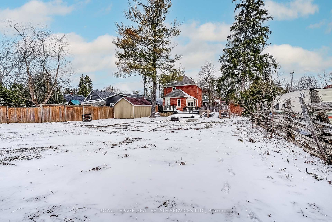$649,900
Available - For Sale
Listing ID: S12091410
5309 County Road 9 Road , Clearview, L0M 1N0, Simcoe
| Welcome to 5309 County Rd 9, a beautifully maintained family home in the heart of sought-after New Lowell. This charming 3-bedroom, 2-storey brick home sits on a spacious 66x165 ft lot and offers over 1,500 + sq ft plus unfinished loft of tastefully finished living space, with exciting potential to finish a third level for added room. The inviting main floor features a covered front porch, rich hardwood floors, large windows, and classic pocket doors that add timeless character. The updated kitchen with walk-out to a private back deck is perfect for morning coffee or summer BBQs. The bright open layout is ideal for everyday living and entertaining. Upstairs, find three generous bedrooms with hardwood floors and ample closet space, complemented by a beautifully updated main bath (2023). Freshly painted throughout, this home also includes key upgrades like a new Forced air furnace (2023), select windows (2023), and a updated roof for added peace of mind. Outside, enjoy a detached garage, garden shed, and a cozy studio/home office with hydroperfect for creatives, remote workers, or a quiet retreat. The expansive yard is ideal for children, pets, or simply relaxing outdoors. Located within walking distance to parks, schools, trails, and the post office, and just a short drive to nearby amenities, this is a wonderful opportunity to own a home in one of New Lowells most desirable areas. Move in and enjoy small-town charm with modern comfort! |
| Price | $649,900 |
| Taxes: | $2861.00 |
| Assessment Year: | 2024 |
| Occupancy: | Vacant |
| Address: | 5309 County Road 9 Road , Clearview, L0M 1N0, Simcoe |
| Directions/Cross Streets: | Hogback Rd & County Rd 9 |
| Rooms: | 6 |
| Bedrooms: | 3 |
| Bedrooms +: | 0 |
| Family Room: | F |
| Basement: | Unfinished |
| Level/Floor | Room | Length(ft) | Width(ft) | Descriptions | |
| Room 1 | Main | Living Ro | 12.96 | 12.63 | Hardwood Floor, Large Window, Pocket Doors |
| Room 2 | Main | Dining Ro | 9.51 | 13.15 | Hardwood Floor, Large Window |
| Room 3 | Main | Kitchen | 11.02 | 16.37 | Hardwood Floor, W/O To Deck |
| Room 4 | Ground | Family Ro | 11.74 | 13.15 | |
| Room 5 | Second | Primary B | 10.69 | 11.41 | Hardwood Floor, Closet |
| Room 6 | Second | Bedroom 2 | 10.36 | 11.28 | Hardwood Floor, Closet |
| Room 7 | Second | Bedroom 3 | 10.36 | 11.55 | Hardwood Floor, Closet |
| Room 8 | Basement | Utility R | 10.92 | 13.55 | |
| Room 9 | Basement | Other | 10.3 | 12.4 | |
| Room 10 | Basement | Other | 10.3 | 26.93 | |
| Room 11 | Second | Bathroom | 6.07 | 9.18 | 3 Pc Bath, Renovated |
| Washroom Type | No. of Pieces | Level |
| Washroom Type 1 | 3 | Second |
| Washroom Type 2 | 0 | |
| Washroom Type 3 | 0 | |
| Washroom Type 4 | 0 | |
| Washroom Type 5 | 0 |
| Total Area: | 0.00 |
| Approximatly Age: | 51-99 |
| Property Type: | Detached |
| Style: | 2-Storey |
| Exterior: | Brick |
| Garage Type: | Detached |
| (Parking/)Drive: | Private |
| Drive Parking Spaces: | 3 |
| Park #1 | |
| Parking Type: | Private |
| Park #2 | |
| Parking Type: | Private |
| Pool: | None |
| Approximatly Age: | 51-99 |
| Approximatly Square Footage: | 1500-2000 |
| CAC Included: | N |
| Water Included: | N |
| Cabel TV Included: | N |
| Common Elements Included: | N |
| Heat Included: | N |
| Parking Included: | N |
| Condo Tax Included: | N |
| Building Insurance Included: | N |
| Fireplace/Stove: | N |
| Heat Type: | Forced Air |
| Central Air Conditioning: | Central Air |
| Central Vac: | N |
| Laundry Level: | Syste |
| Ensuite Laundry: | F |
| Elevator Lift: | False |
| Sewers: | Septic |
| Utilities-Cable: | A |
| Utilities-Hydro: | Y |
$
%
Years
This calculator is for demonstration purposes only. Always consult a professional
financial advisor before making personal financial decisions.
| Although the information displayed is believed to be accurate, no warranties or representations are made of any kind. |
| ROYAL LEPAGE REAL ESTATE SERVICES LTD. |
|
|
.jpg?src=Custom)
Dir:
416-548-7854
Bus:
416-548-7854
Fax:
416-981-7184
| Virtual Tour | Book Showing | Email a Friend |
Jump To:
At a Glance:
| Type: | Freehold - Detached |
| Area: | Simcoe |
| Municipality: | Clearview |
| Neighbourhood: | New Lowell |
| Style: | 2-Storey |
| Approximate Age: | 51-99 |
| Tax: | $2,861 |
| Beds: | 3 |
| Baths: | 1 |
| Fireplace: | N |
| Pool: | None |
Locatin Map:
Payment Calculator:
- Color Examples
- Red
- Magenta
- Gold
- Green
- Black and Gold
- Dark Navy Blue And Gold
- Cyan
- Black
- Purple
- Brown Cream
- Blue and Black
- Orange and Black
- Default
- Device Examples
