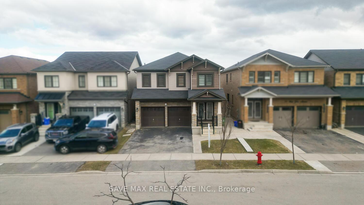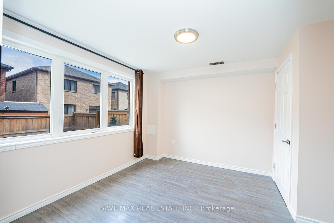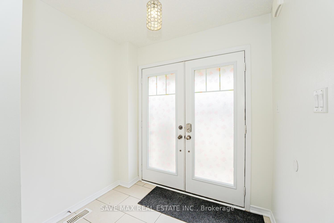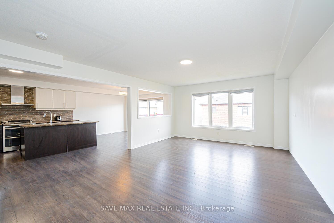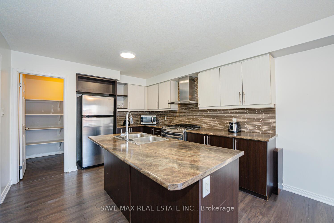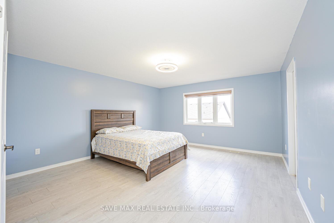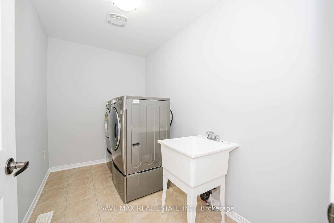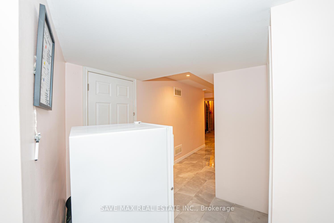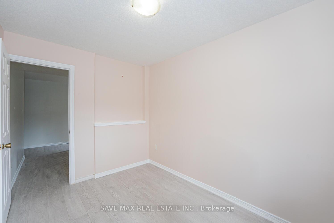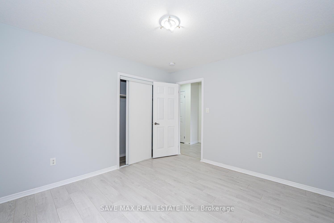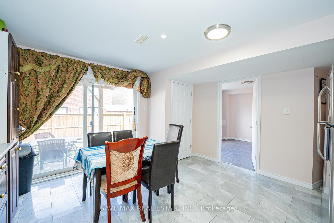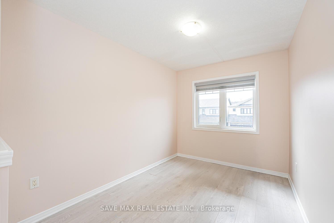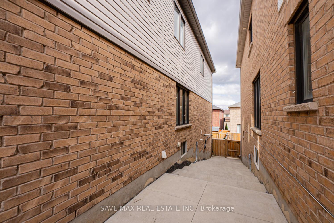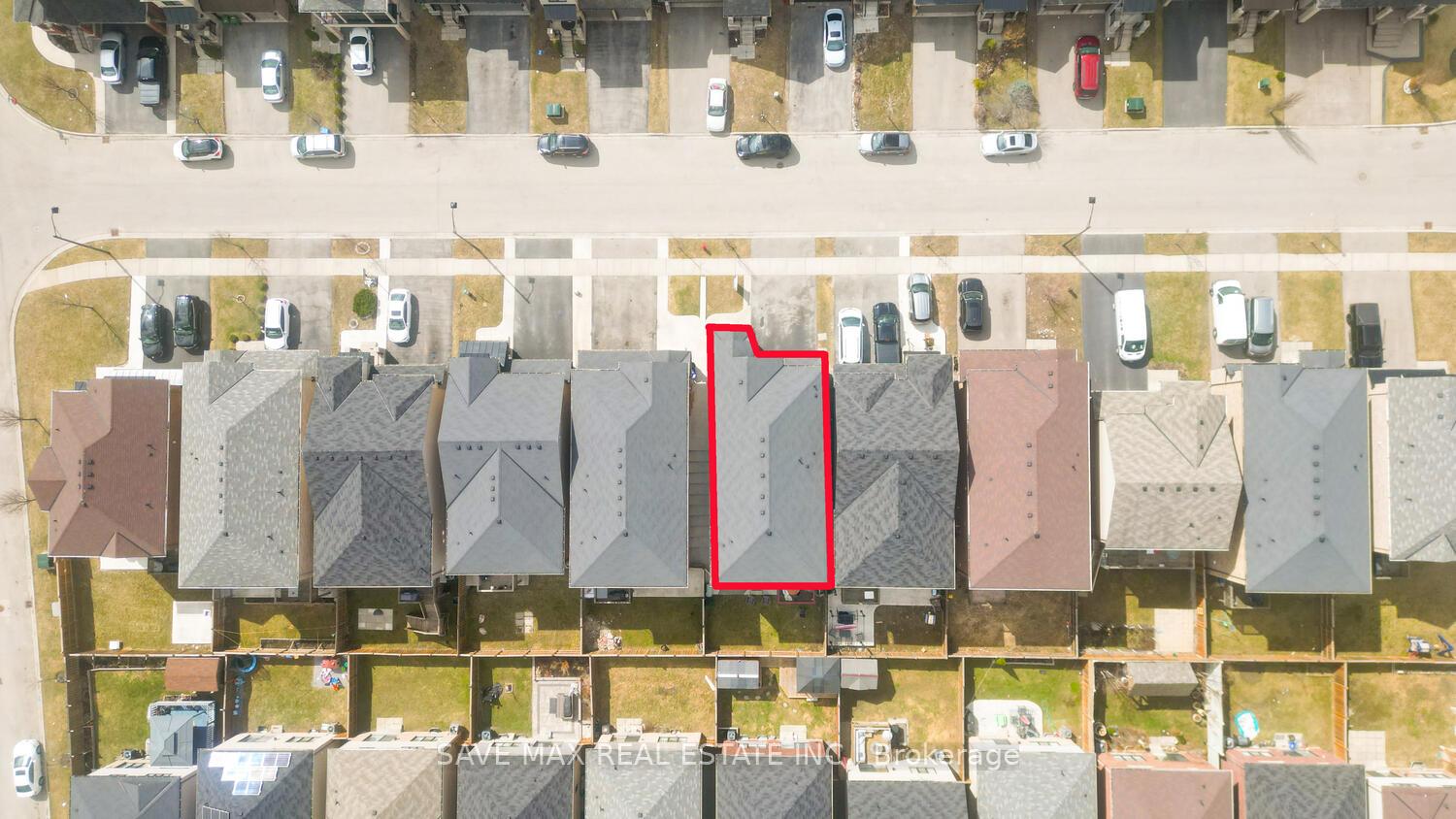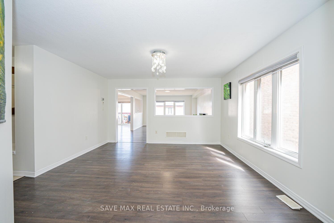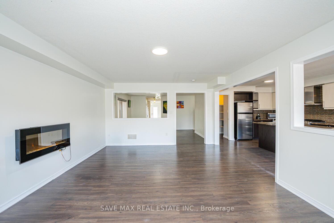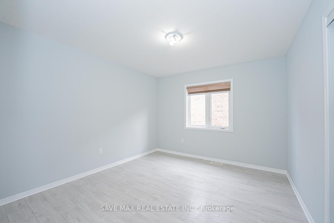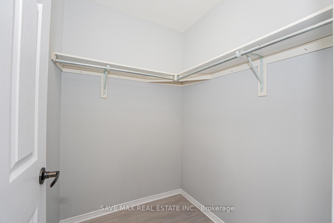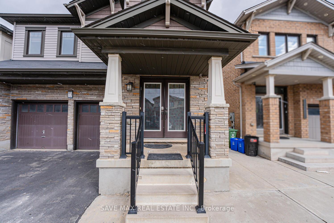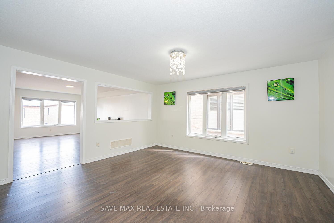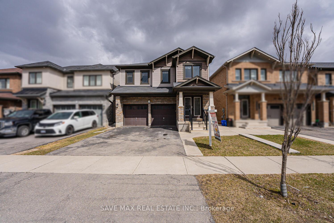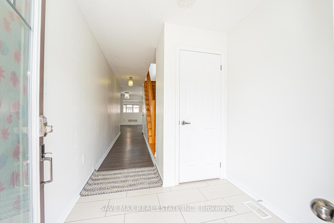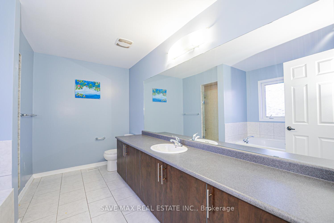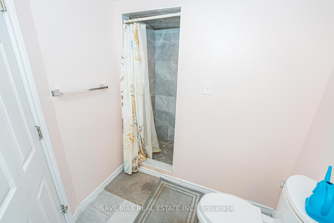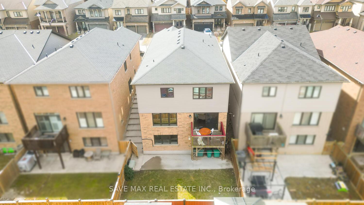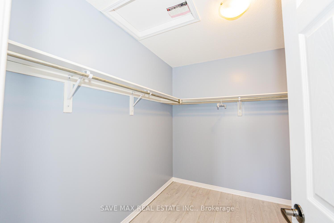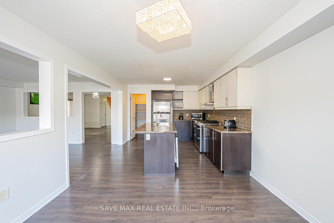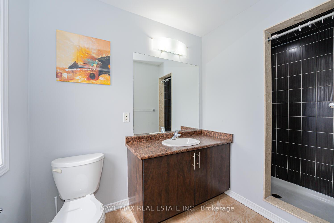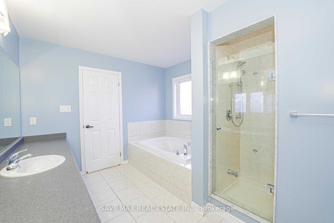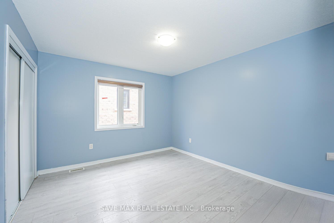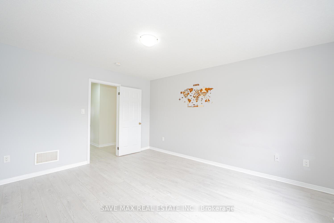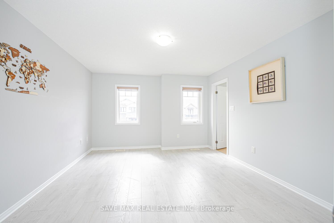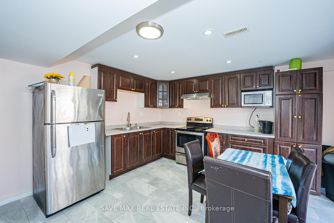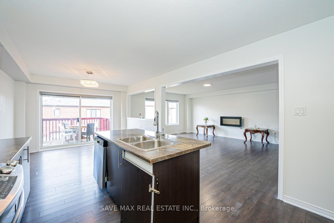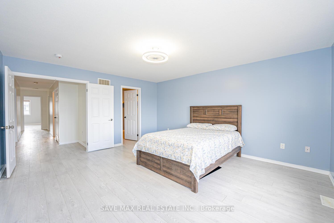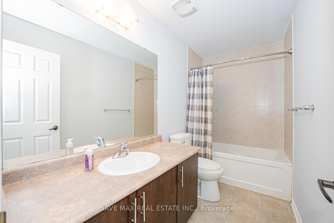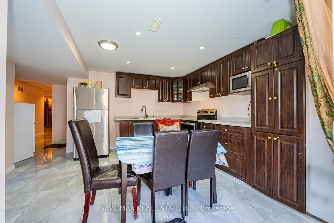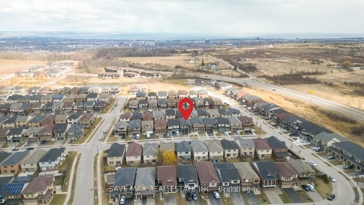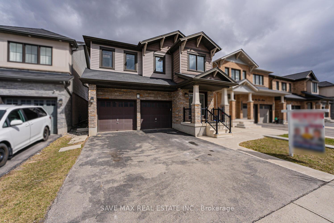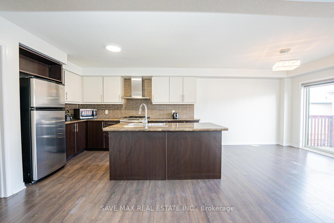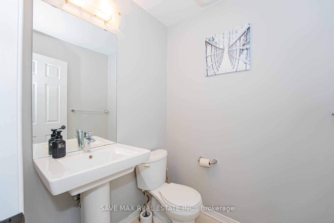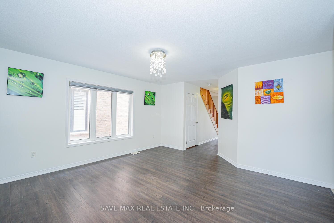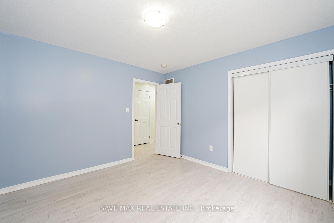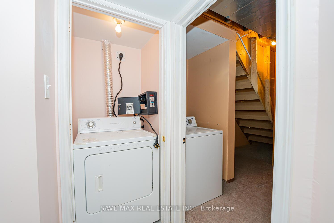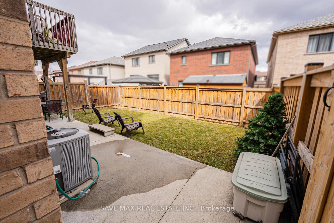$1,292,000
Available - For Sale
Listing ID: X12091431
73 West Glen Aven , Hamilton, L8J 0H9, Hamilton
| Stunning Detached with Around 4,000 Sq Ft of Living Space....You Would Love to Call HOME!!! Excellent Location on Premium Lot...At Desired Stoney Creek Mountain. Luxury Open Concept Design. Spacious & Bright Living Room. Huge Family Room & Kitchen to entertain Friends & Family. Kitchen Comes With Walk-In Pantry, Beautiful Counter Tops, Center Island, Eat-In And Stainless Steel Appliances. 2 Master Bedrooms, Including Ensuite & W/I Closet, on 2nd Floor. Convenient 2nd Floor Laundry + 3 Full Washrooms. Including a spacious Den at 2nd Floor; which can be utilized as Office Space/Bedroom/Media Room. W/O Basement, Perfect For In-Law Suite Or Extra Rental Income. 3 Min From Downtown Stoney Creek, Close To Hwy 403/407, Walmart, Costco, High School & Elementary Schools. Shows Amazing, Well Maintained. Bring Your Fussiest Clients. All Sizes To Be Verified By Buyer/Buyer's Agent, if needed. |
| Price | $1,292,000 |
| Taxes: | $6836.05 |
| Occupancy: | Owner+T |
| Address: | 73 West Glen Aven , Hamilton, L8J 0H9, Hamilton |
| Directions/Cross Streets: | Upper Centennial Pkwy & Green Mountain Rd W |
| Rooms: | 14 |
| Rooms +: | 5 |
| Bedrooms: | 4 |
| Bedrooms +: | 3 |
| Family Room: | T |
| Basement: | Finished wit, Full |
| Level/Floor | Room | Length(ft) | Width(ft) | Descriptions | |
| Room 1 | Main | Living Ro | 14.83 | 17.25 | Hardwood Floor, Open Concept |
| Room 2 | Main | Dining Ro | 11.38 | 11.05 | Ceramic Floor, Open Concept |
| Room 3 | Main | Kitchen | 23.48 | 11.18 | Ceramic Floor, Breakfast Area |
| Room 4 | Main | Family Ro | 19.78 | 13.09 | Hardwood Floor, Open Concept |
| Room 5 | Second | Primary B | 16.79 | 14.46 | Walk-In Closet(s), 5 Pc Ensuite, Large Window |
| Room 6 | Second | Primary B | 11.09 | 10.1 | Walk-In Closet(s), 4 Pc Ensuite, Large Window |
| Room 7 | Second | Bedroom 3 | 11.09 | 10.1 | Closet, Large Window |
| Room 8 | Second | Bedroom 4 | 14.37 | 11.18 | Closet, Large Window |
| Room 9 | Second | Den | 11.38 | 8.07 | Large Window |
| Room 10 | Second | 10.17 | 6.17 | Ceramic Floor | |
| Room 11 | Basement | Living Ro | 13.48 | 14.01 | Combined w/Kitchen |
| Room 12 | Basement | Kitchen | 13.48 | 14.01 | Combined w/Kitchen |
| Room 13 | Basement | Bedroom | 11.09 | 10.1 | Closet, Large Window |
| Room 14 | Basement | Bedroom 2 | 11.09 | 10.1 | Closet |
| Room 15 | Basement | Bedroom 3 | 11.09 | 10.1 |
| Washroom Type | No. of Pieces | Level |
| Washroom Type 1 | 5 | Second |
| Washroom Type 2 | 4 | Second |
| Washroom Type 3 | 4 | |
| Washroom Type 4 | 2 | Main |
| Washroom Type 5 | 4 | Basement |
| Total Area: | 0.00 |
| Approximatly Age: | 6-15 |
| Property Type: | Detached |
| Style: | 2-Storey |
| Exterior: | Aluminum Siding, Brick |
| Garage Type: | Attached |
| (Parking/)Drive: | Private, A |
| Drive Parking Spaces: | 3 |
| Park #1 | |
| Parking Type: | Private, A |
| Park #2 | |
| Parking Type: | Private |
| Park #3 | |
| Parking Type: | Available |
| Pool: | None |
| Approximatly Age: | 6-15 |
| Approximatly Square Footage: | 2500-3000 |
| Property Features: | Place Of Wor, Park |
| CAC Included: | N |
| Water Included: | N |
| Cabel TV Included: | N |
| Common Elements Included: | N |
| Heat Included: | N |
| Parking Included: | N |
| Condo Tax Included: | N |
| Building Insurance Included: | N |
| Fireplace/Stove: | Y |
| Heat Type: | Forced Air |
| Central Air Conditioning: | Central Air |
| Central Vac: | N |
| Laundry Level: | Syste |
| Ensuite Laundry: | F |
| Elevator Lift: | False |
| Sewers: | Sewer |
| Utilities-Cable: | A |
| Utilities-Hydro: | Y |
$
%
Years
This calculator is for demonstration purposes only. Always consult a professional
financial advisor before making personal financial decisions.
| Although the information displayed is believed to be accurate, no warranties or representations are made of any kind. |
| SAVE MAX REAL ESTATE INC. |
|
|
.jpg?src=Custom)
Dir:
416-548-7854
Bus:
416-548-7854
Fax:
416-981-7184
| Virtual Tour | Book Showing | Email a Friend |
Jump To:
At a Glance:
| Type: | Freehold - Detached |
| Area: | Hamilton |
| Municipality: | Hamilton |
| Neighbourhood: | Stoney Creek Mountain |
| Style: | 2-Storey |
| Approximate Age: | 6-15 |
| Tax: | $6,836.05 |
| Beds: | 4+3 |
| Baths: | 5 |
| Fireplace: | Y |
| Pool: | None |
Locatin Map:
Payment Calculator:
- Color Examples
- Red
- Magenta
- Gold
- Green
- Black and Gold
- Dark Navy Blue And Gold
- Cyan
- Black
- Purple
- Brown Cream
- Blue and Black
- Orange and Black
- Default
- Device Examples
