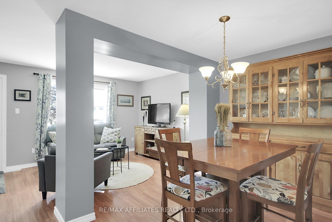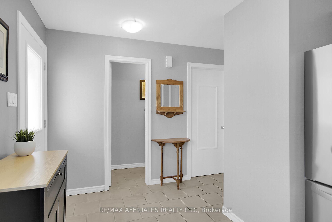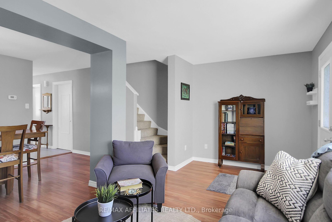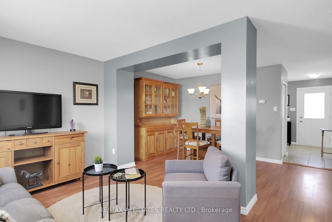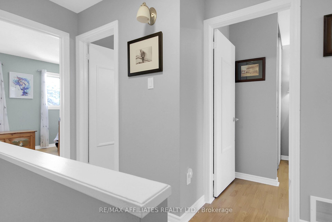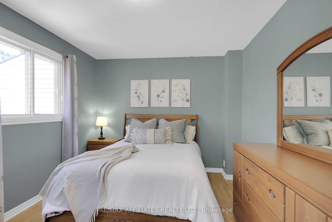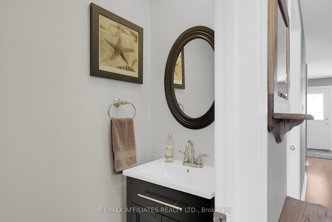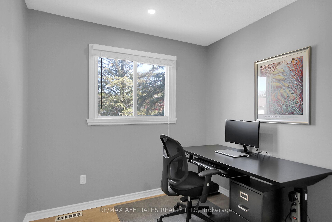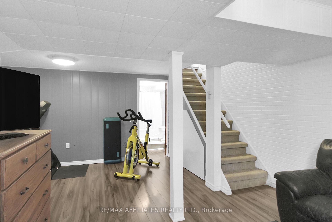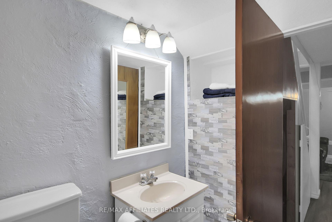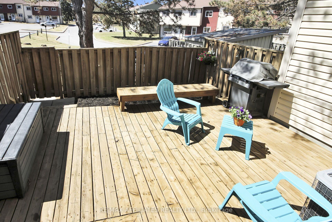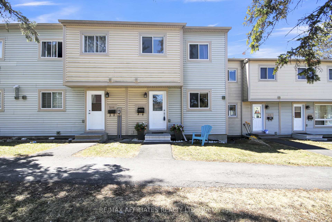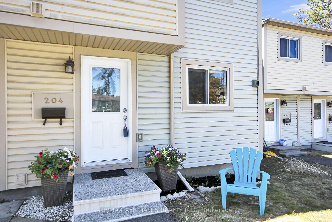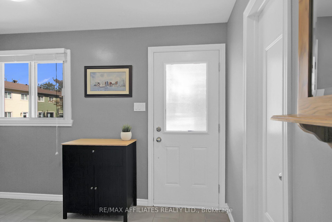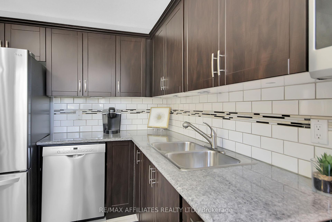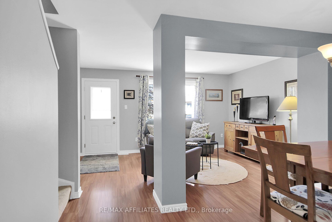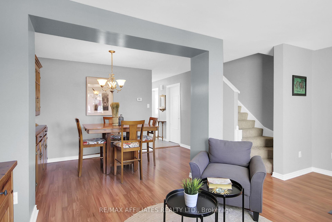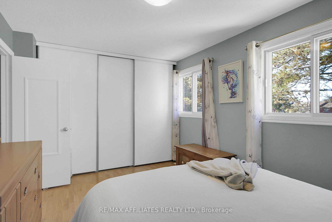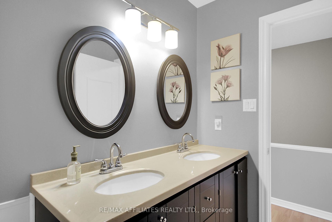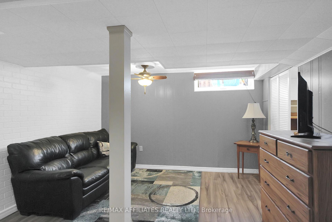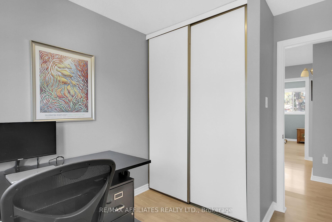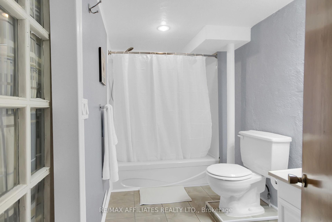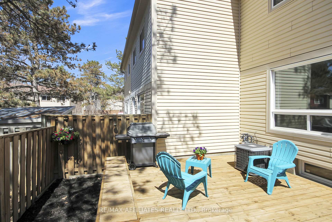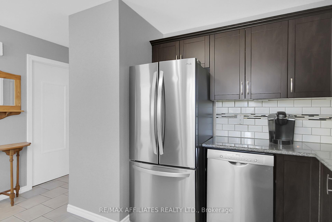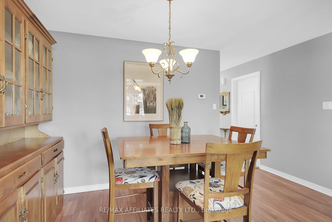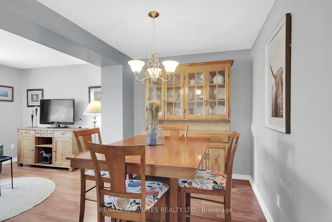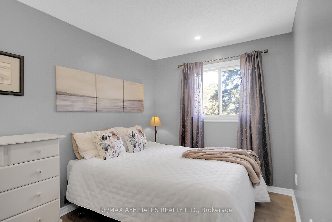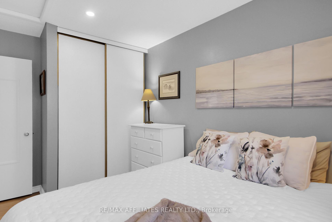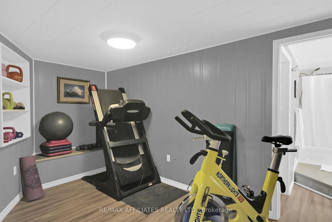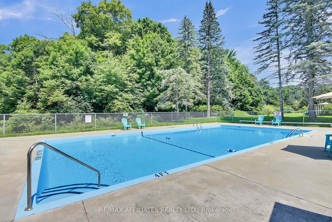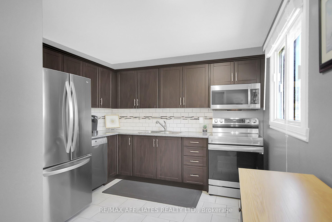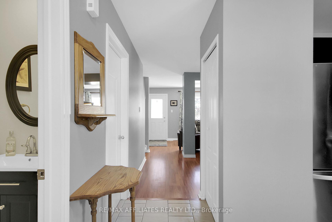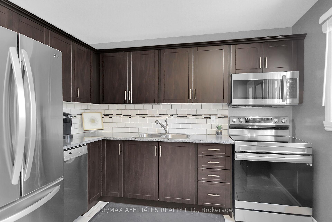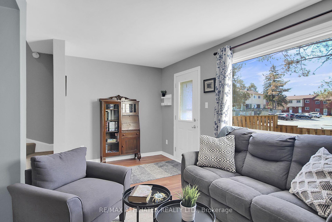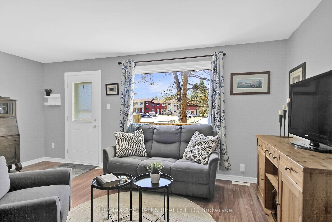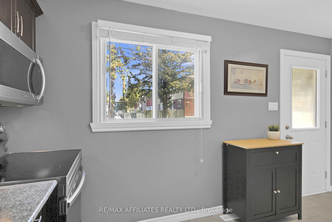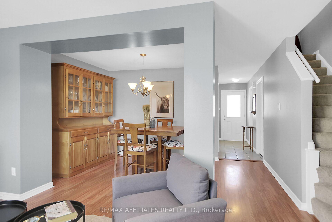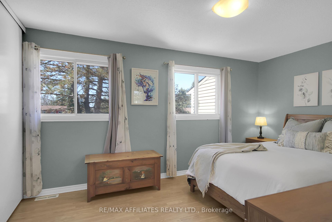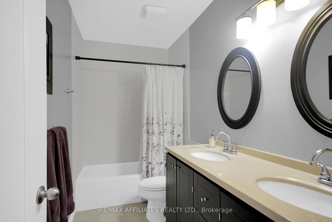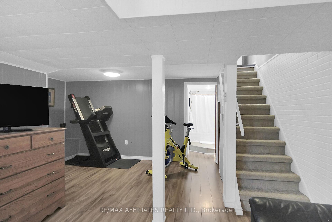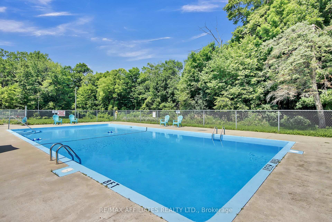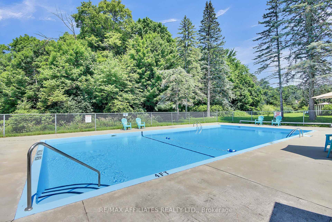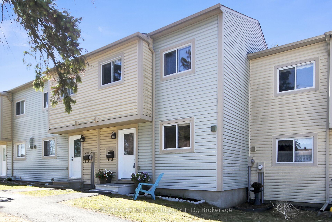$424,900
Available - For Sale
Listing ID: X12091478
204 Cattail Way , Orleans - Cumberland and Area, K1E 2C6, Ottawa
| Great opportunity for first time home buyers or investors! Welcome home to this open-concept living room/dining room with easy maintenance laminate floors and flat ceilings throughout the main floor. The back door leads to the private fenced yard and large deck, perfect for entertaining. Renovated bright kitchen with gorgeous dark cabinetry, stainless steel appliances, granite counters and plenty of storage. The second floor features 3 good sized bedroom and lovely family bath. The lower level features a finished basement, 4 piece bath, laundry and storage room. Carpet replace in 2025. This wonderful condominium complex boast amenities such as an outdoor pool and is surrounded by mature trees. Being just steps to the NCC Bike & walking trails this makes for a great place to call home!! |
| Price | $424,900 |
| Taxes: | $2347.32 |
| Occupancy: | Owner |
| Address: | 204 Cattail Way , Orleans - Cumberland and Area, K1E 2C6, Ottawa |
| Postal Code: | K1E 2C6 |
| Province/State: | Ottawa |
| Directions/Cross Streets: | JEANNE D'ARC AND CATTAIL |
| Level/Floor | Room | Length(ft) | Width(ft) | Descriptions | |
| Room 1 | Ground | Kitchen | 10.14 | 8.82 | |
| Room 2 | Ground | Dining Ro | 13.64 | 8.13 | |
| Room 3 | Ground | Family Ro | 16.89 | 9.22 | |
| Room 4 | Ground | Bathroom | 4.92 | 4.92 | 2 Pc Bath |
| Room 5 | Second | Primary B | 15.15 | 10.23 | |
| Room 6 | Second | Bedroom 2 | 10.14 | 8.4 | |
| Room 7 | Second | Bedroom 3 | 8.33 | 7.64 | |
| Room 8 | Second | Bathroom | 10.1 | 6.56 | 4 Pc Bath |
| Room 9 | Lower | Family Ro | 17.74 | 13.64 | |
| Room 10 | Lower | Bathroom | 9.84 | 8.2 |
| Washroom Type | No. of Pieces | Level |
| Washroom Type 1 | 2 | Main |
| Washroom Type 2 | 2 | Second |
| Washroom Type 3 | 4 | Lower |
| Washroom Type 4 | 0 | |
| Washroom Type 5 | 0 |
| Total Area: | 0.00 |
| Washrooms: | 3 |
| Heat Type: | Forced Air |
| Central Air Conditioning: | Central Air |
$
%
Years
This calculator is for demonstration purposes only. Always consult a professional
financial advisor before making personal financial decisions.
| Although the information displayed is believed to be accurate, no warranties or representations are made of any kind. |
| RE/MAX AFFILIATES REALTY LTD. |
|
|
.jpg?src=Custom)
Dir:
416-548-7854
Bus:
416-548-7854
Fax:
416-981-7184
| Book Showing | Email a Friend |
Jump To:
At a Glance:
| Type: | Com - Condo Townhouse |
| Area: | Ottawa |
| Municipality: | Orleans - Cumberland and Area |
| Neighbourhood: | 1101 - Chatelaine Village |
| Style: | 2-Storey |
| Tax: | $2,347.32 |
| Maintenance Fee: | $460.67 |
| Beds: | 3 |
| Baths: | 3 |
| Fireplace: | N |
Locatin Map:
Payment Calculator:
- Color Examples
- Red
- Magenta
- Gold
- Green
- Black and Gold
- Dark Navy Blue And Gold
- Cyan
- Black
- Purple
- Brown Cream
- Blue and Black
- Orange and Black
- Default
- Device Examples
