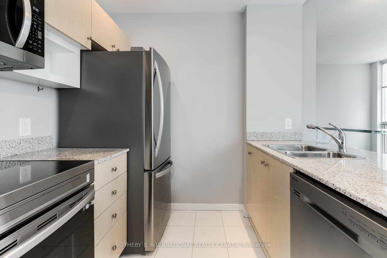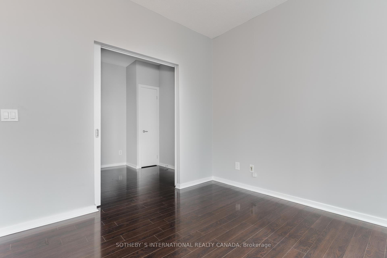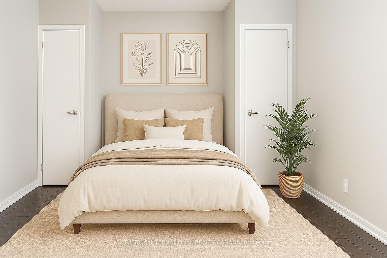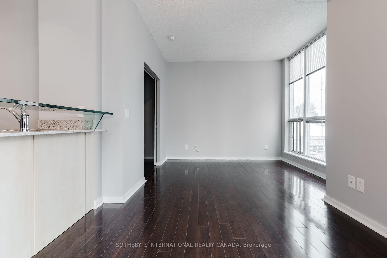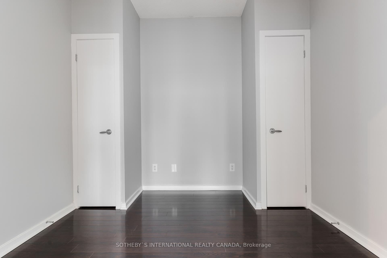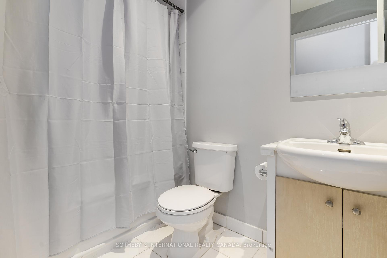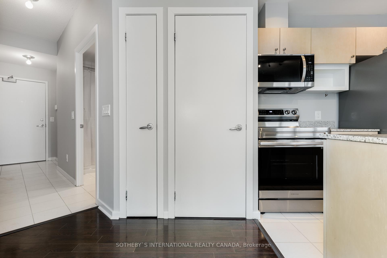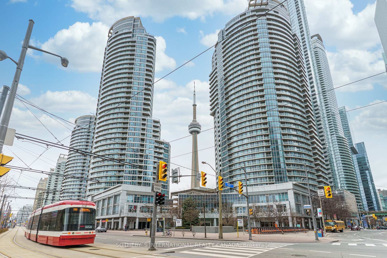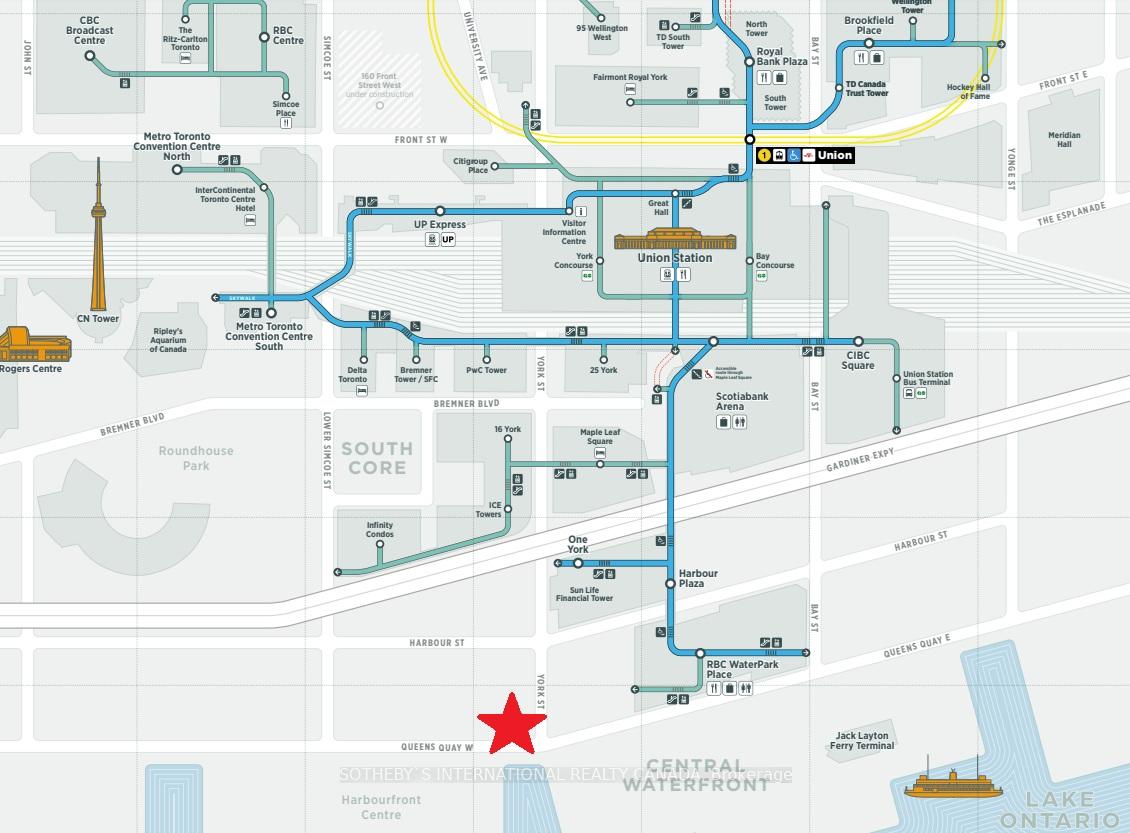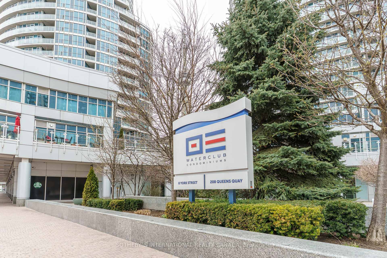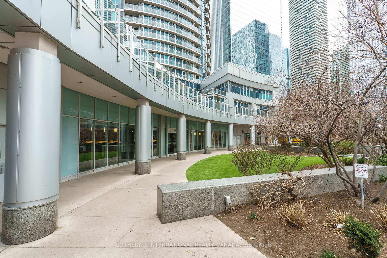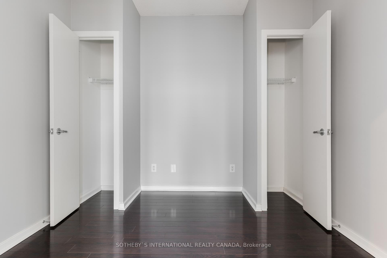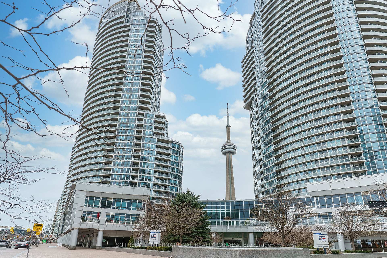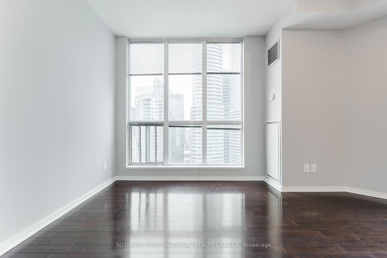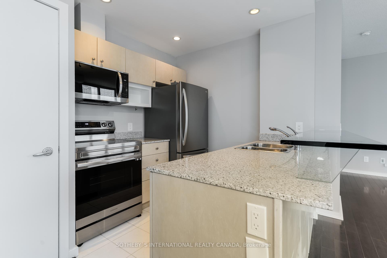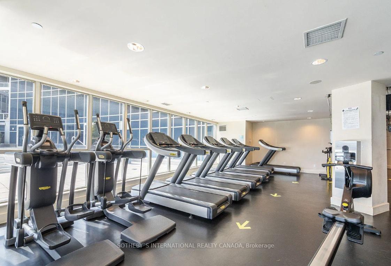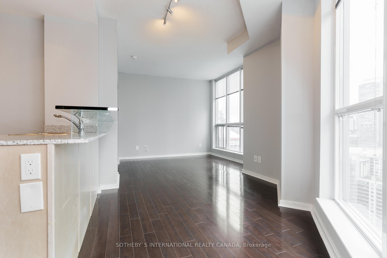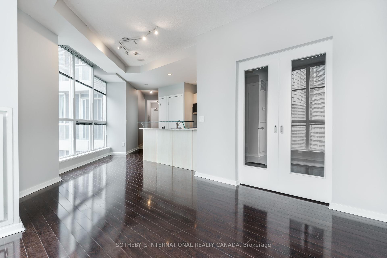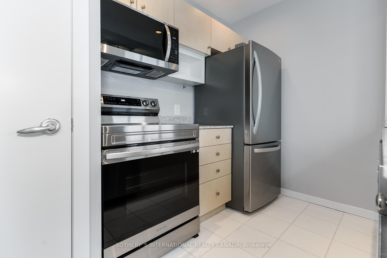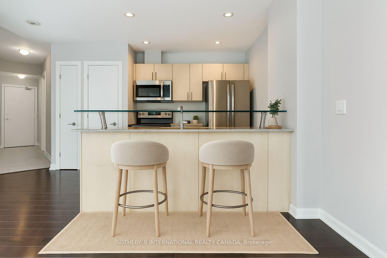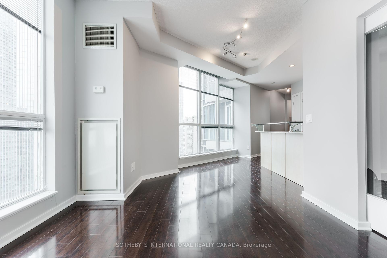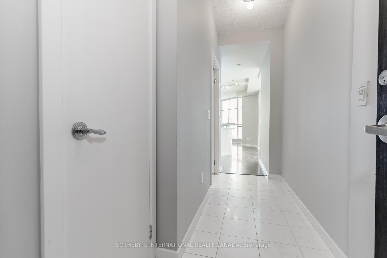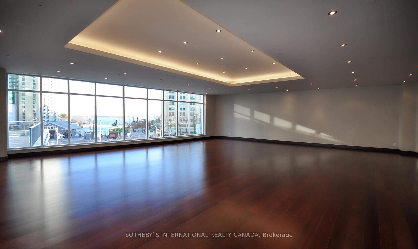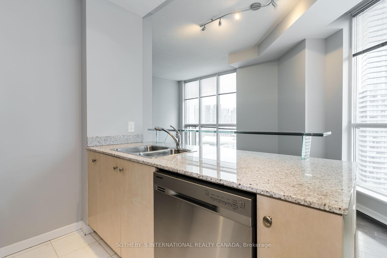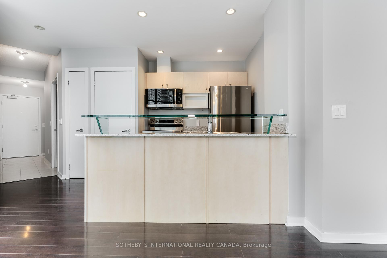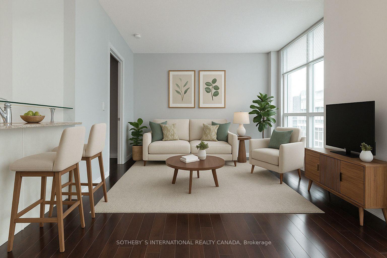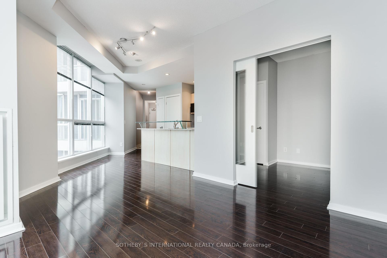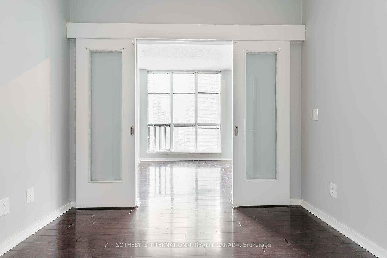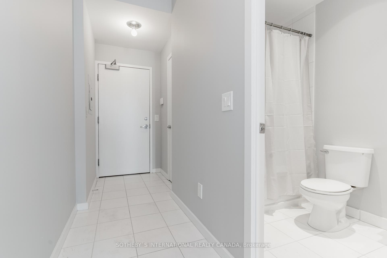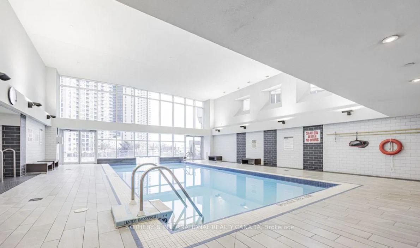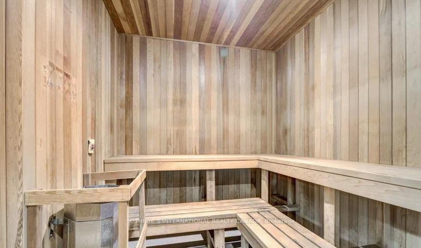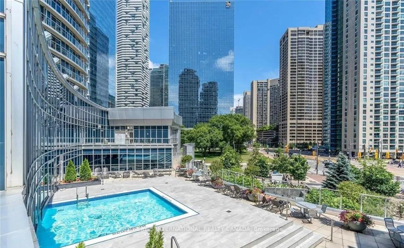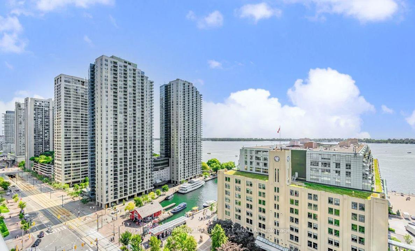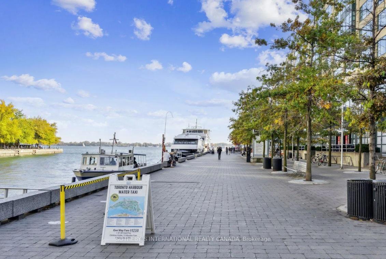$2,000
Available - For Rent
Listing ID: C12089562
208 Queens Quay West , Toronto, M5J 2Y5, Toronto
| Your Next Home in the Heart of Toronto - Live Next to All of the Excitement and Entertainment the City Has to Offer! A Beautiful & Bright 585 Sq Ft Condo with 9 Ft Ceilings, Perfectly Situated Along Torontos Most Coveted Waterfront With All Utilities Included (Heat, Hydro, Water). Wrap Around Windows with Stunning Views of the Cn Tower & Rogers Centre from Your Living Room. Modern Kitchen with Beautiful Stainless Steel Appliances & Breakfast Bar, Open Concept Living Room with Space for a Desk Setup, and Sizeable Bedroom with 2 Closets. Thoughtfully Designed Layout with Large Windows That Flood the Space with Natural Light, Creating a Warm and Inviting Atmosphere. Located Next to the Toronto Path System, This Condo Offers the Ultimate Convenience, with Just a 10-Minute Indoor Walk to Both Union Station and Scotiabank Arena, Making Commuting or Catching a Game an Absolute Breeze. Unbeatable 5-Star Amenities Including a Heated Indoor/outdoor Pool and Sundeck That Overlook the Waterfront, an Outdoor BBQ Area Perfect for Entertaining, and a Fully Equipped Gym to Keep Up with Your Fitness Goals. Enjoy the Sauna and Yoga Room, or Unwind in the Billiards & Party Room. Living Here Means Youre Just Steps Away from Some of Torontos Best Attractions, Including Ripleys Aquarium, the Rogers Centre, and Harbourfront Centre. Youll Have Easy Access to Sugar Beach, Love Park, and Billy Bishop Airport, While the Nearby Ferry Terminal Offers the Opportunity for Quick Getaways to Centre Island. Starbucks & Freshi Just Downstairs with Farmboy and Longos Around the Corner. Walking Distance to the Financial District. This Condo Offers the Perfect Combination of Luxury, Location, and Convenience for You to Call Home. Dont Miss Your Chance to Experience Urban Living at Its Finest. |
| Price | $2,000 |
| Taxes: | $0.00 |
| Occupancy: | Vacant |
| Address: | 208 Queens Quay West , Toronto, M5J 2Y5, Toronto |
| Postal Code: | M5J 2Y5 |
| Province/State: | Toronto |
| Directions/Cross Streets: | York St & Queens Quay |
| Level/Floor | Room | Length(ft) | Width(ft) | Descriptions | |
| Room 1 | Flat | Foyer | 5.61 | 3.84 | Closet, Tile Floor |
| Room 2 | Flat | Kitchen | 14.2 | 8.66 | Stainless Steel Appl, Breakfast Bar, Pot Lights |
| Room 3 | Flat | Dining Ro | 13.28 | 9.38 | Window Floor to Ceil, Track Lighting |
| Room 4 | Flat | Living Ro | 10.46 | 9.32 | Window Floor to Ceil, Open Concept |
| Room 5 | Flat | Primary B | 9.38 | 8.46 | Double Closet, French Doors |
| Washroom Type | No. of Pieces | Level |
| Washroom Type 1 | 4 | Flat |
| Washroom Type 2 | 0 | |
| Washroom Type 3 | 0 | |
| Washroom Type 4 | 0 | |
| Washroom Type 5 | 0 |
| Total Area: | 0.00 |
| Washrooms: | 1 |
| Heat Type: | Heat Pump |
| Central Air Conditioning: | Central Air |
| Although the information displayed is believed to be accurate, no warranties or representations are made of any kind. |
| SOTHEBY`S INTERNATIONAL REALTY CANADA |
|
|
.jpg?src=Custom)
Dir:
416-548-7854
Bus:
416-548-7854
Fax:
416-981-7184
| Virtual Tour | Book Showing | Email a Friend |
Jump To:
At a Glance:
| Type: | Com - Condo Apartment |
| Area: | Toronto |
| Municipality: | Toronto C01 |
| Neighbourhood: | Waterfront Communities C1 |
| Style: | Apartment |
| Beds: | 1 |
| Baths: | 1 |
| Fireplace: | N |
Locatin Map:
- Color Examples
- Red
- Magenta
- Gold
- Green
- Black and Gold
- Dark Navy Blue And Gold
- Cyan
- Black
- Purple
- Brown Cream
- Blue and Black
- Orange and Black
- Default
- Device Examples
