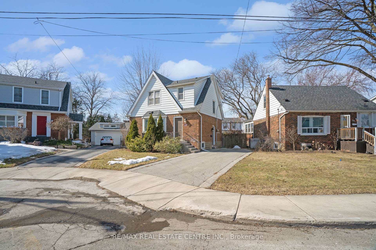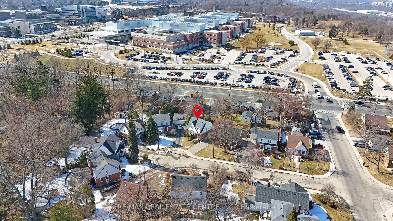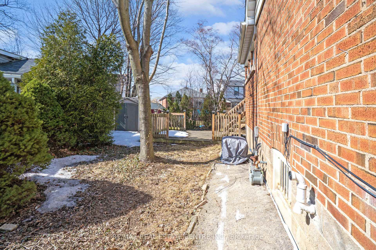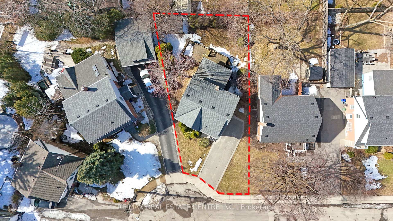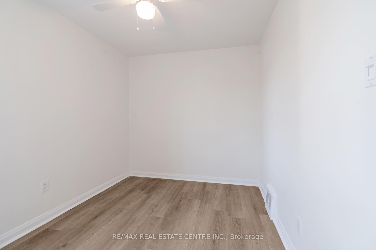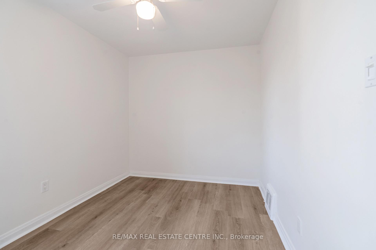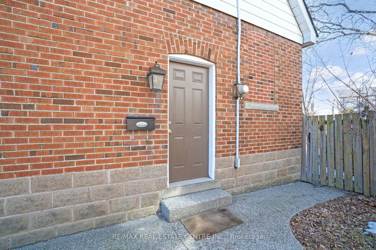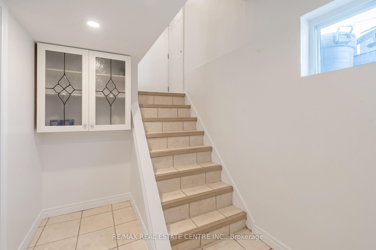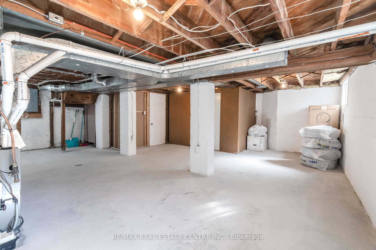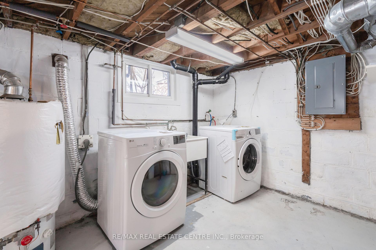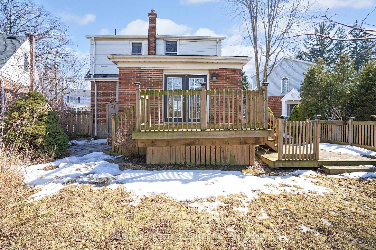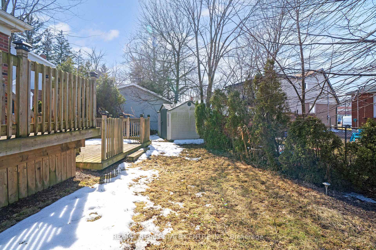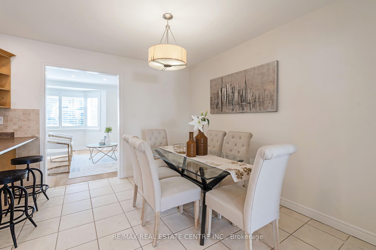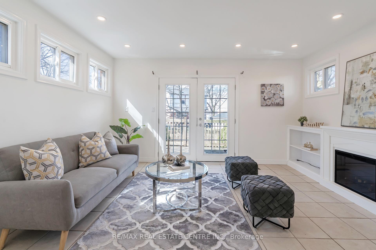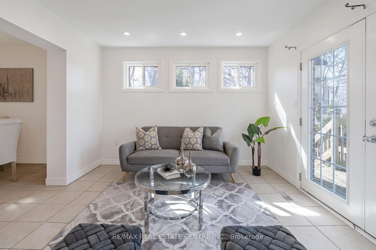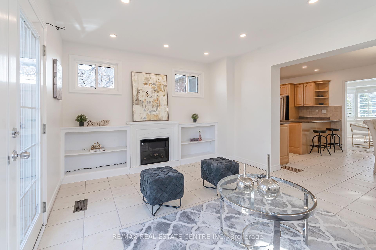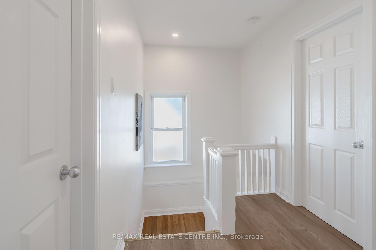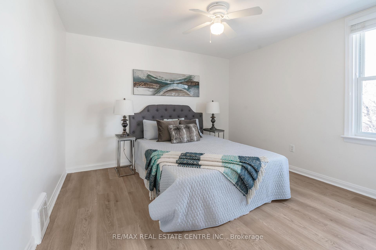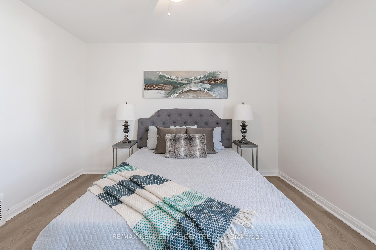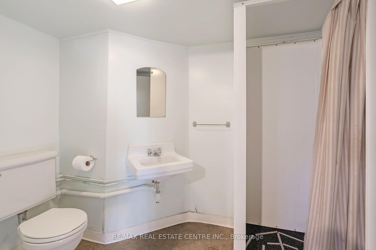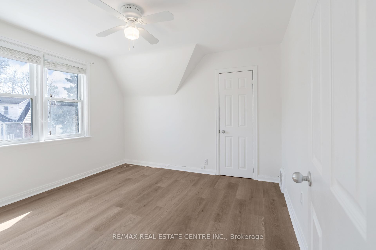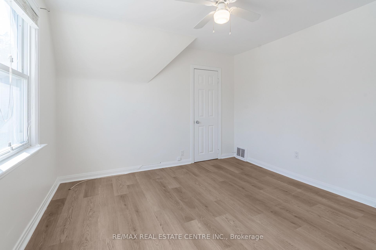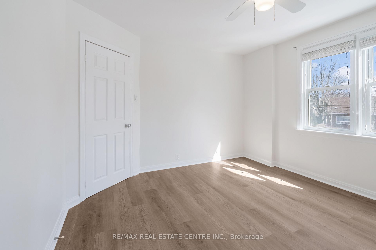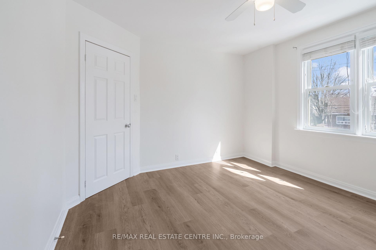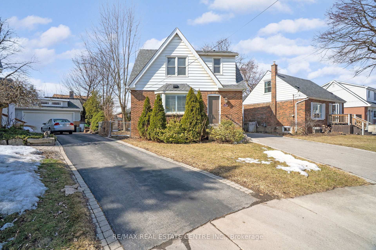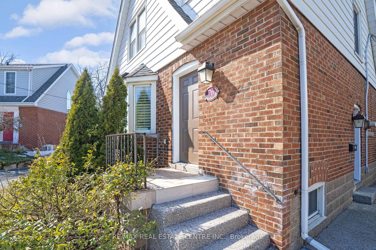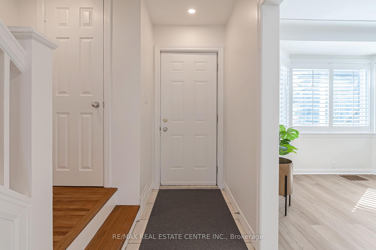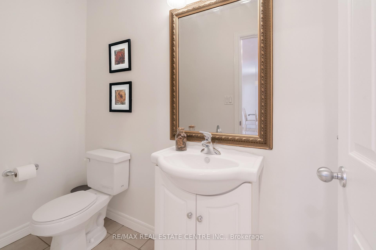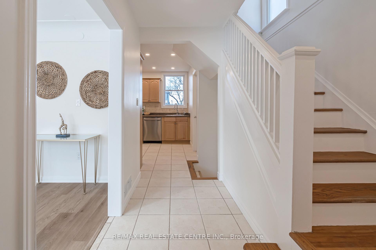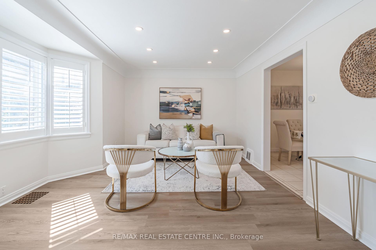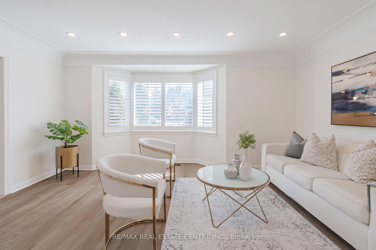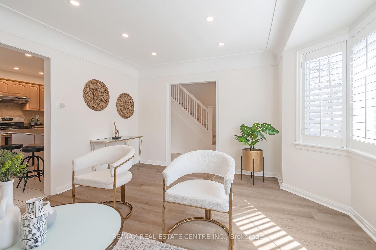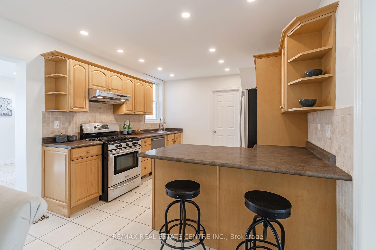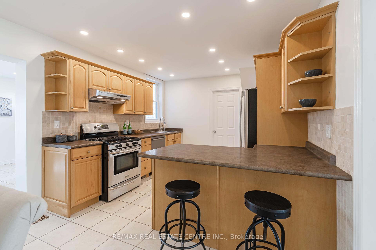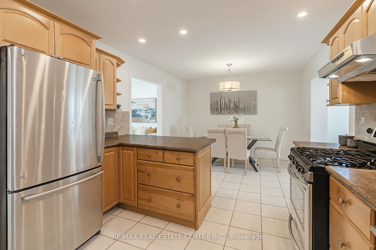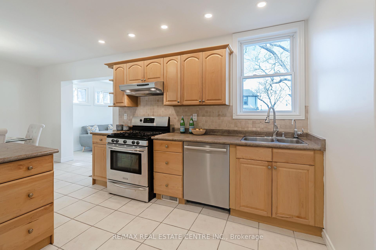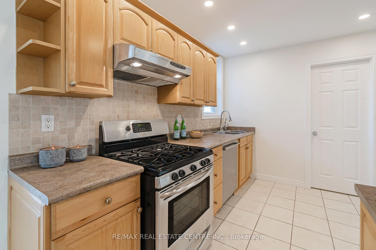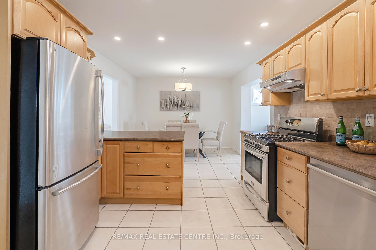$699,900
Available - For Sale
Listing ID: X12091621
76 Cloverhill Road , Hamilton, L9C 3L7, Hamilton
| Impressive Home in Hamilton Featuring Stunning layout With lots of upgrades! This beautifully updated two-storey detached home in a quiet Mountview cul-de-sac features 3 bedrooms and 3 bathrooms. The functional layout & includes a spacious family room, living and dining areas, and a well-equipped kitchen with stainless steel appliances. Recent renovations include new flooring, pot lights, fresh paint, and updated appliances, including a new dishwasher (2023), washer and dryer (2020), new furnace (2023). The basement is partially finished, with waterproofing , side entrance and 3-piece bath. The family room, complete with a fireplace, leads to a two-tier deck and a private backyard ideal for entertaining. Additional upgrades include a new roof (2018) and attic insulation (2018). Located close to hospitals, Mohawk College, schools, shopping, public transit, and many trails, this home offers the perfect blend of comfort and convenience. Don't miss the opportunity to own this turnkey property, your search ends here!!! |
| Price | $699,900 |
| Taxes: | $4537.00 |
| Occupancy: | Vacant |
| Address: | 76 Cloverhill Road , Hamilton, L9C 3L7, Hamilton |
| Acreage: | < .50 |
| Directions/Cross Streets: | Brantdale Ave |
| Rooms: | 6 |
| Bedrooms: | 3 |
| Bedrooms +: | 0 |
| Family Room: | F |
| Basement: | Full, Partially Fi |
| Level/Floor | Room | Length(ft) | Width(ft) | Descriptions | |
| Room 1 | Main | Living Ro | 16.01 | 12.5 | |
| Room 2 | Main | Kitchen | 11.51 | 10 | |
| Room 3 | Main | Dining Ro | 10 | 11.78 | |
| Room 4 | Second | Primary B | 12.33 | 11.32 | |
| Room 5 | Second | Bedroom 2 | 12 | 11.32 | |
| Room 6 | Second | Bedroom 3 | 10.99 | 8 | |
| Room 7 | Second | Bathroom | 7.74 | 8.59 | 4 Pc Bath |
| Room 8 | Basement | Bathroom | 7.68 | 12.99 | 3 Pc Bath |
| Room 9 | Main | Family Ro | 16.01 | 13.25 |
| Washroom Type | No. of Pieces | Level |
| Washroom Type 1 | 4 | Second |
| Washroom Type 2 | 3 | Basement |
| Washroom Type 3 | 2 | Main |
| Washroom Type 4 | 0 | |
| Washroom Type 5 | 0 |
| Total Area: | 0.00 |
| Approximatly Age: | 51-99 |
| Property Type: | Detached |
| Style: | 2-Storey |
| Exterior: | Brick, Aluminum Siding |
| Garage Type: | None |
| (Parking/)Drive: | Private Do |
| Drive Parking Spaces: | 3 |
| Park #1 | |
| Parking Type: | Private Do |
| Park #2 | |
| Parking Type: | Private Do |
| Park #3 | |
| Parking Type: | Private |
| Pool: | None |
| Other Structures: | Shed |
| Approximatly Age: | 51-99 |
| Approximatly Square Footage: | 1100-1500 |
| Property Features: | Hospital, Library |
| CAC Included: | N |
| Water Included: | N |
| Cabel TV Included: | N |
| Common Elements Included: | N |
| Heat Included: | N |
| Parking Included: | N |
| Condo Tax Included: | N |
| Building Insurance Included: | N |
| Fireplace/Stove: | N |
| Heat Type: | Forced Air |
| Central Air Conditioning: | Central Air |
| Central Vac: | N |
| Laundry Level: | Syste |
| Ensuite Laundry: | F |
| Sewers: | Sewer |
$
%
Years
This calculator is for demonstration purposes only. Always consult a professional
financial advisor before making personal financial decisions.
| Although the information displayed is believed to be accurate, no warranties or representations are made of any kind. |
| RE/MAX REAL ESTATE CENTRE INC. |
|
|
.jpg?src=Custom)
Dir:
416-548-7854
Bus:
416-548-7854
Fax:
416-981-7184
| Virtual Tour | Book Showing | Email a Friend |
Jump To:
At a Glance:
| Type: | Freehold - Detached |
| Area: | Hamilton |
| Municipality: | Hamilton |
| Neighbourhood: | Southam |
| Style: | 2-Storey |
| Approximate Age: | 51-99 |
| Tax: | $4,537 |
| Beds: | 3 |
| Baths: | 3 |
| Fireplace: | N |
| Pool: | None |
Locatin Map:
Payment Calculator:
- Color Examples
- Red
- Magenta
- Gold
- Green
- Black and Gold
- Dark Navy Blue And Gold
- Cyan
- Black
- Purple
- Brown Cream
- Blue and Black
- Orange and Black
- Default
- Device Examples
