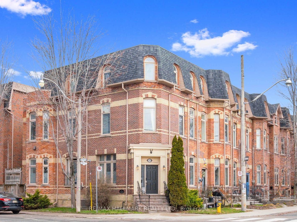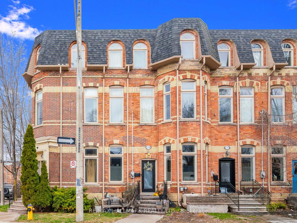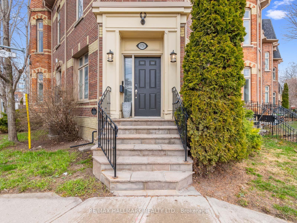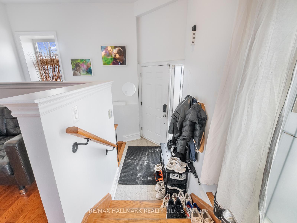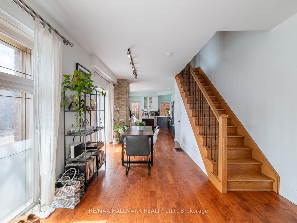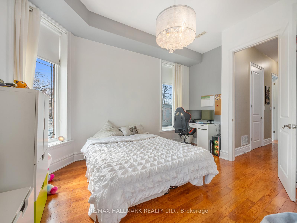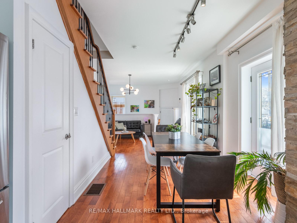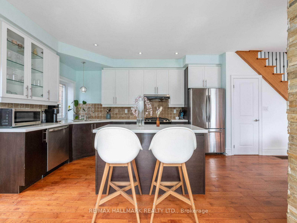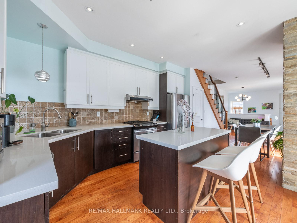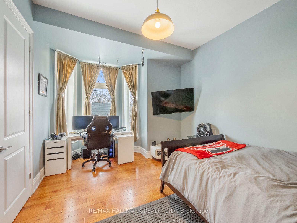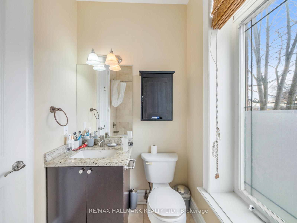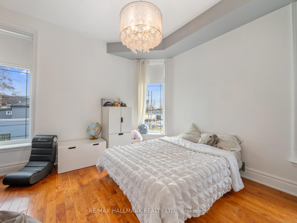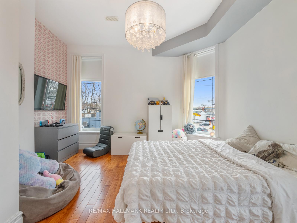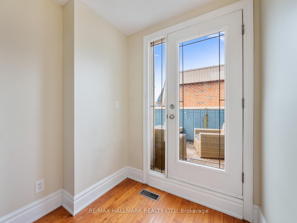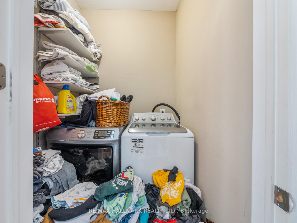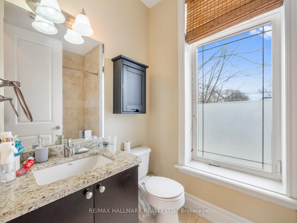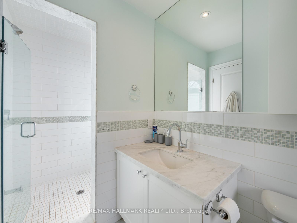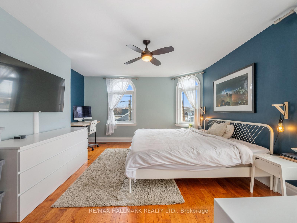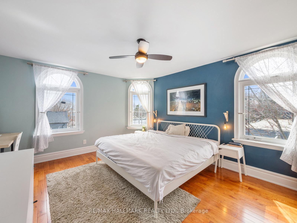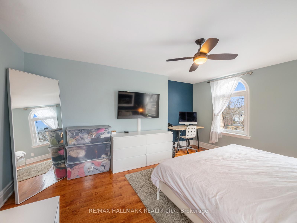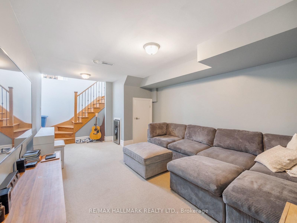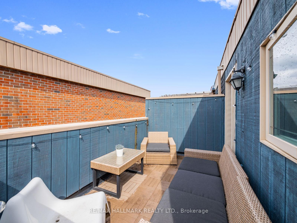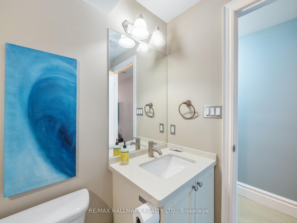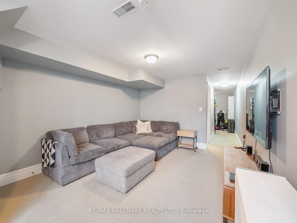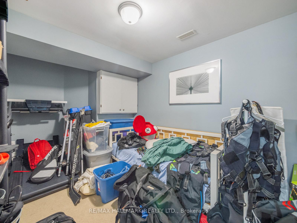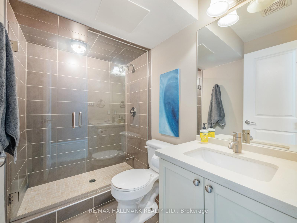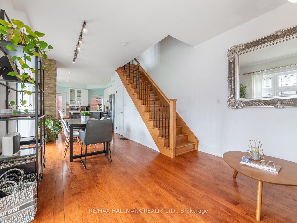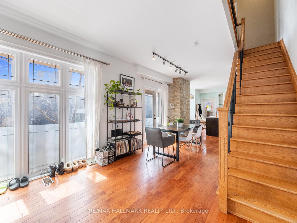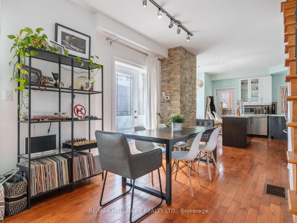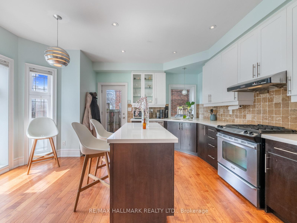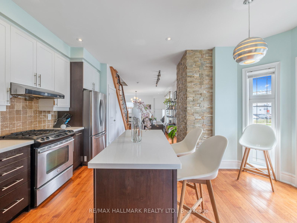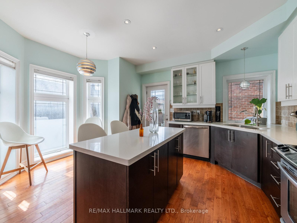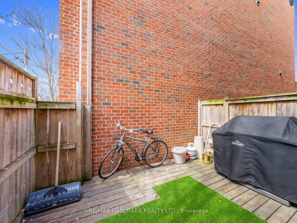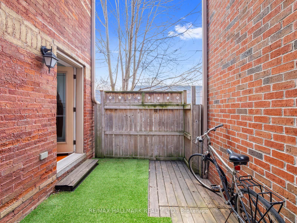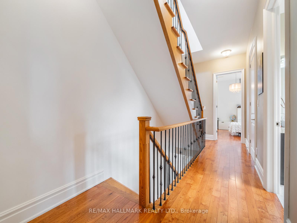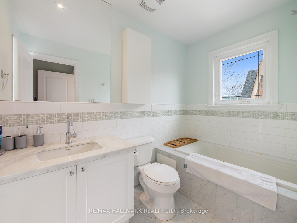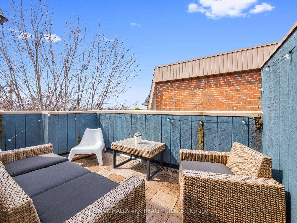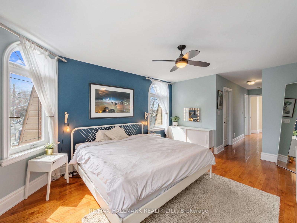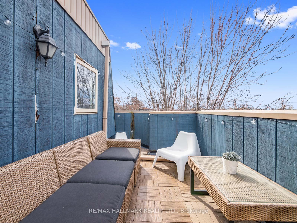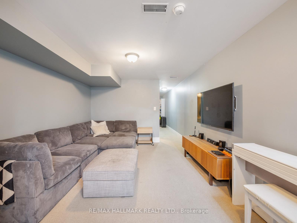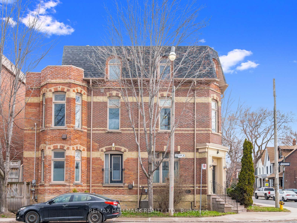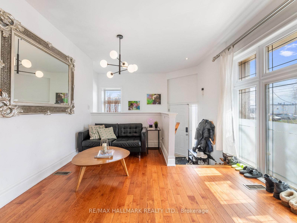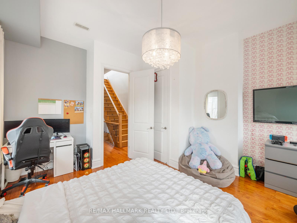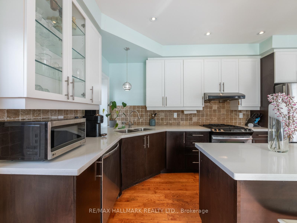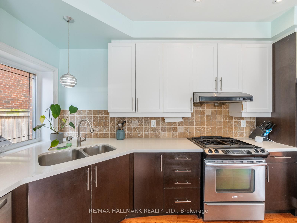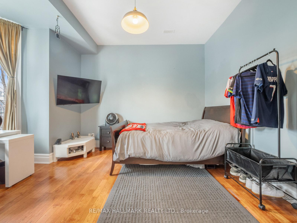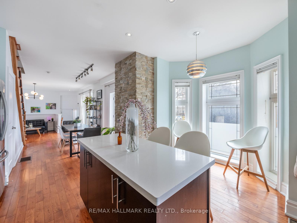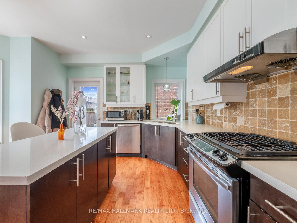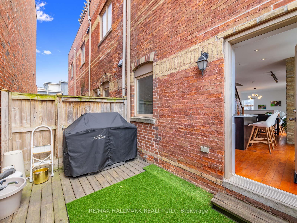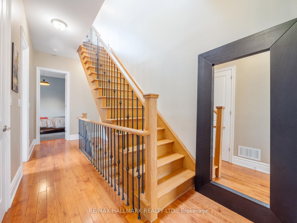$1,429,000
Available - For Sale
Listing ID: E12094704
112A Morse Stre , Toronto, M4M 2P8, Toronto
| Dating back to 1887, the exterior walls of this home have seen the neighbourhood around them develop & grow for nearly 140 years, while the interior was reborn in 2009 and offers all the modern amenities with nearly 1,800ft plus a finished basement! The sunken foyer keeps shoes & coats out of the open concept living & dining rooms while nearly floor to ceiling windows, which run the entire South side of the home, and soaring ceilings, fill the space with natural light! The eat-in kitchen features an island, gas range, double sinks and plenty of counter space! It also walks out to the private back deck. The second level features two spacious kids rooms, a 4pc bathroom and second floor laundry. Step onto the third floor primary suite and instantly relax! Featuring windows on two walls, the King sized room is a treat and offers a walk-in closet, a 4pc ensuite with separate shower and soaker tub and a rooftop terrace! On the lower level, the rec room offers a great place for movie nights or for kids to make a mess while the spare bedroom is serviced by a 3pc bathroom with glass shower - perfect for overnight guests! |
| Price | $1,429,000 |
| Taxes: | $5465.00 |
| Occupancy: | Tenant |
| Address: | 112A Morse Stre , Toronto, M4M 2P8, Toronto |
| Directions/Cross Streets: | Corner Of Eastern & Morse |
| Rooms: | 8 |
| Bedrooms: | 3 |
| Bedrooms +: | 1 |
| Family Room: | F |
| Basement: | Finished |
| Level/Floor | Room | Length(ft) | Width(ft) | Descriptions | |
| Room 1 | Main | Living Ro | 10.5 | 11.84 | Hardwood Floor, Large Window, Open Concept |
| Room 2 | Main | Dining Ro | 23.94 | 12.6 | Hardwood Floor, Juliette Balcony, Open Concept |
| Room 3 | Main | Kitchen | 14.43 | 13.94 | Eat-in Kitchen, Modern Kitchen, W/O To Deck |
| Room 4 | Third | Primary B | 16.04 | 12.6 | Hardwood Floor, 4 Pc Ensuite, Walk-In Closet(s) |
| Room 5 | Second | Bedroom 2 | 13.94 | 13.94 | Hardwood Floor, Large Window, Closet |
| Room 6 | Second | Bedroom 3 | 12.6 | 12.6 | Hardwood Floor, Bay Window, Closet |
| Room 7 | Basement | Recreatio | 14.96 | 12.6 | Broadloom, 3 Pc Bath |
| Room 8 | Basement | Bedroom 4 | 12.6 | 11.81 | Broadloom |
| Washroom Type | No. of Pieces | Level |
| Washroom Type 1 | 4 | Second |
| Washroom Type 2 | 4 | Third |
| Washroom Type 3 | 3 | Basement |
| Washroom Type 4 | 0 | |
| Washroom Type 5 | 0 | |
| Washroom Type 6 | 4 | Second |
| Washroom Type 7 | 4 | Third |
| Washroom Type 8 | 3 | Basement |
| Washroom Type 9 | 0 | |
| Washroom Type 10 | 0 |
| Total Area: | 0.00 |
| Property Type: | Att/Row/Townhouse |
| Style: | 3-Storey |
| Exterior: | Brick |
| Garage Type: | None |
| (Parking/)Drive: | Lane |
| Drive Parking Spaces: | 1 |
| Park #1 | |
| Parking Type: | Lane |
| Park #2 | |
| Parking Type: | Lane |
| Pool: | None |
| Approximatly Square Footage: | 1500-2000 |
| Property Features: | Beach, Fenced Yard |
| CAC Included: | N |
| Water Included: | N |
| Cabel TV Included: | N |
| Common Elements Included: | N |
| Heat Included: | N |
| Parking Included: | N |
| Condo Tax Included: | N |
| Building Insurance Included: | N |
| Fireplace/Stove: | N |
| Heat Type: | Forced Air |
| Central Air Conditioning: | Central Air |
| Central Vac: | N |
| Laundry Level: | Syste |
| Ensuite Laundry: | F |
| Sewers: | Sewer |
$
%
Years
This calculator is for demonstration purposes only. Always consult a professional
financial advisor before making personal financial decisions.
| Although the information displayed is believed to be accurate, no warranties or representations are made of any kind. |
| RE/MAX HALLMARK REALTY LTD. |
|
|
.jpg?src=Custom)
Dir:
As Per Registe
| Book Showing | Email a Friend |
Jump To:
At a Glance:
| Type: | Freehold - Att/Row/Townhouse |
| Area: | Toronto |
| Municipality: | Toronto E01 |
| Neighbourhood: | South Riverdale |
| Style: | 3-Storey |
| Tax: | $5,465 |
| Beds: | 3+1 |
| Baths: | 3 |
| Fireplace: | N |
| Pool: | None |
Locatin Map:
Payment Calculator:
- Color Examples
- Red
- Magenta
- Gold
- Green
- Black and Gold
- Dark Navy Blue And Gold
- Cyan
- Black
- Purple
- Brown Cream
- Blue and Black
- Orange and Black
- Default
- Device Examples
