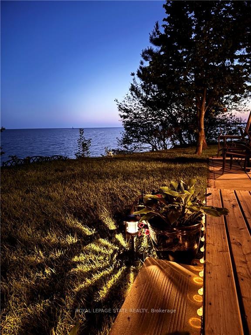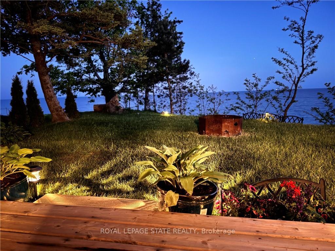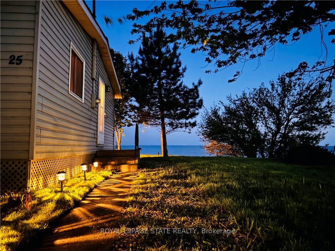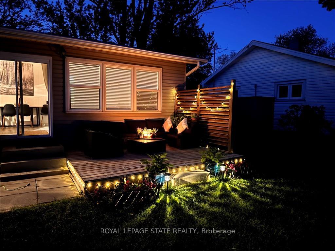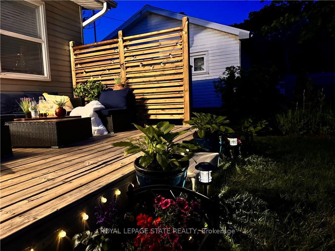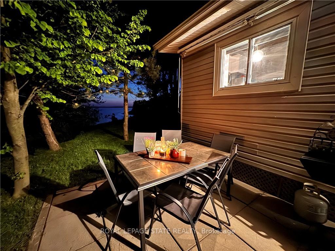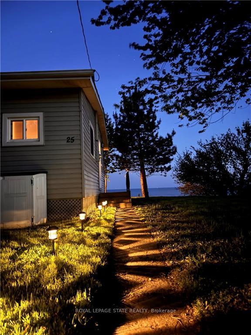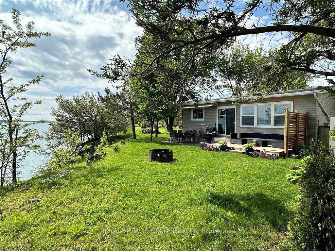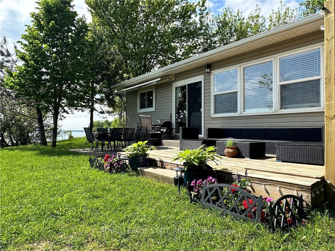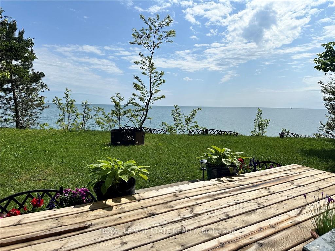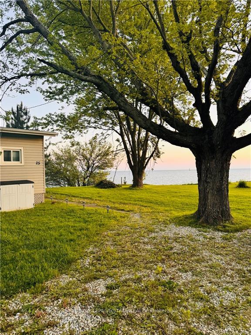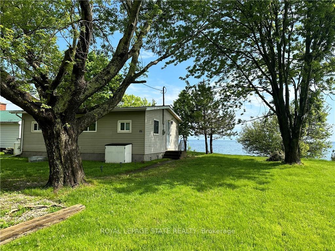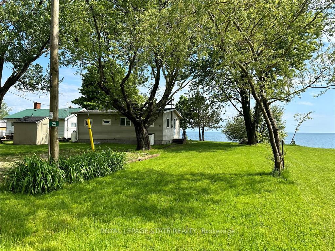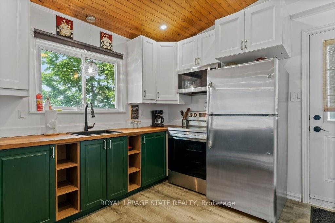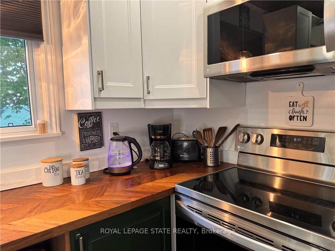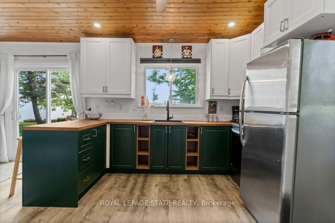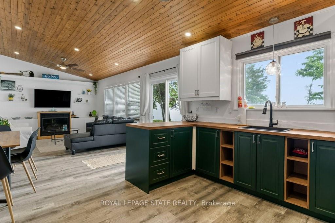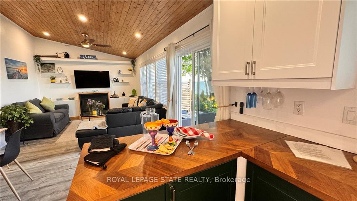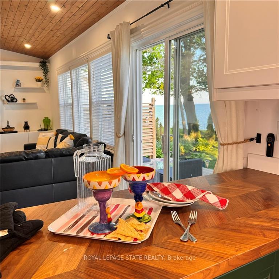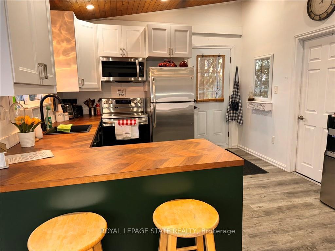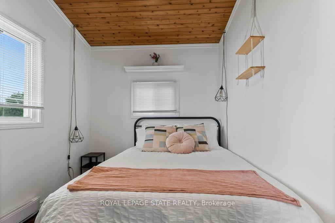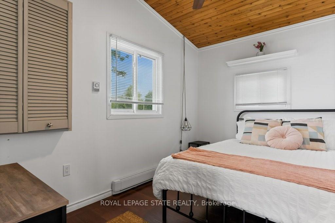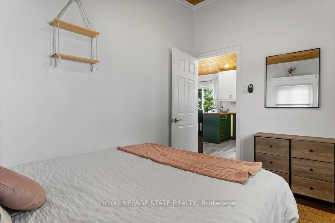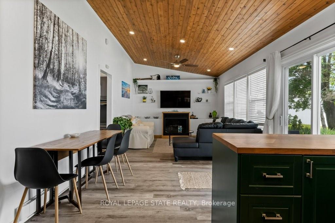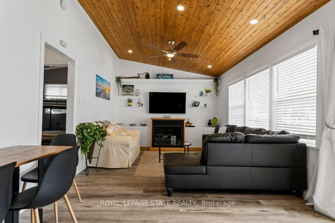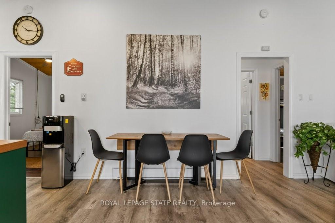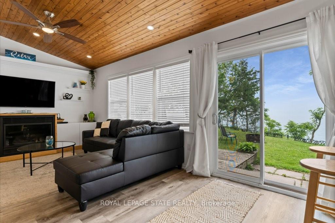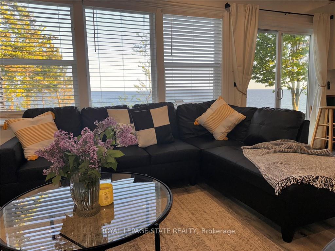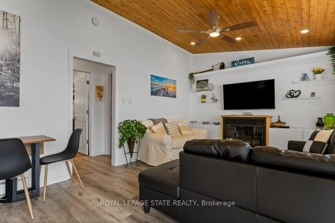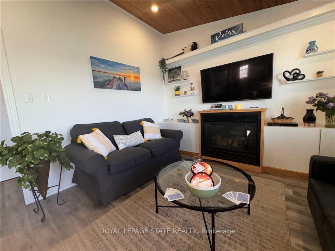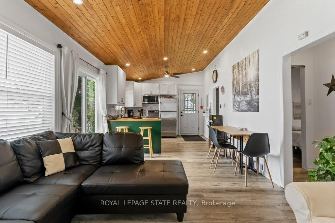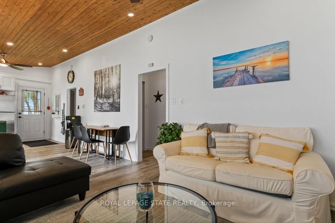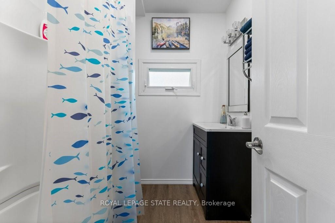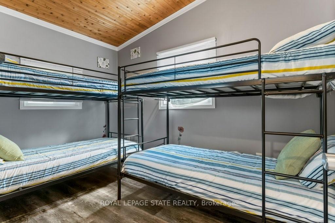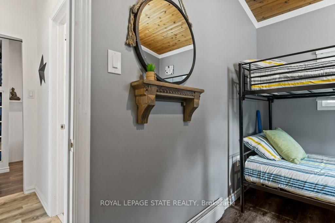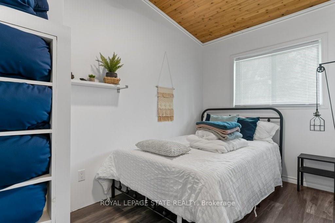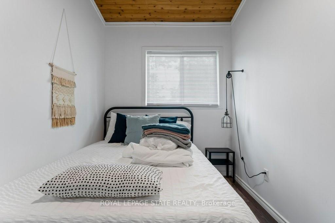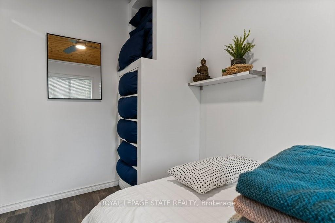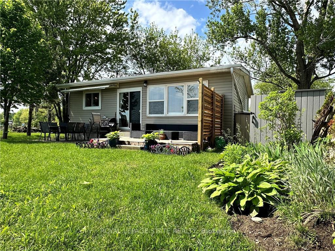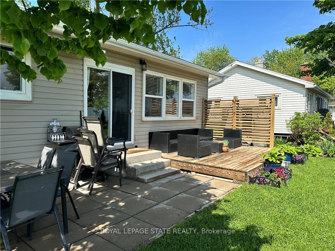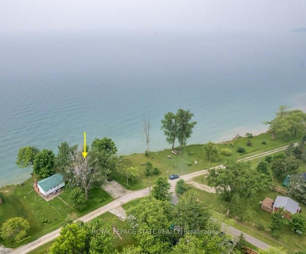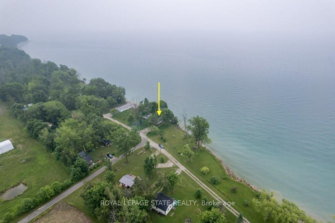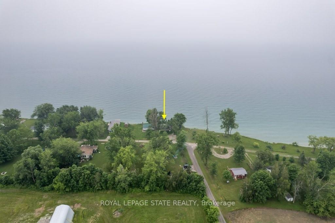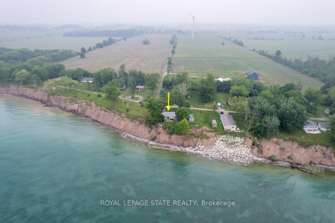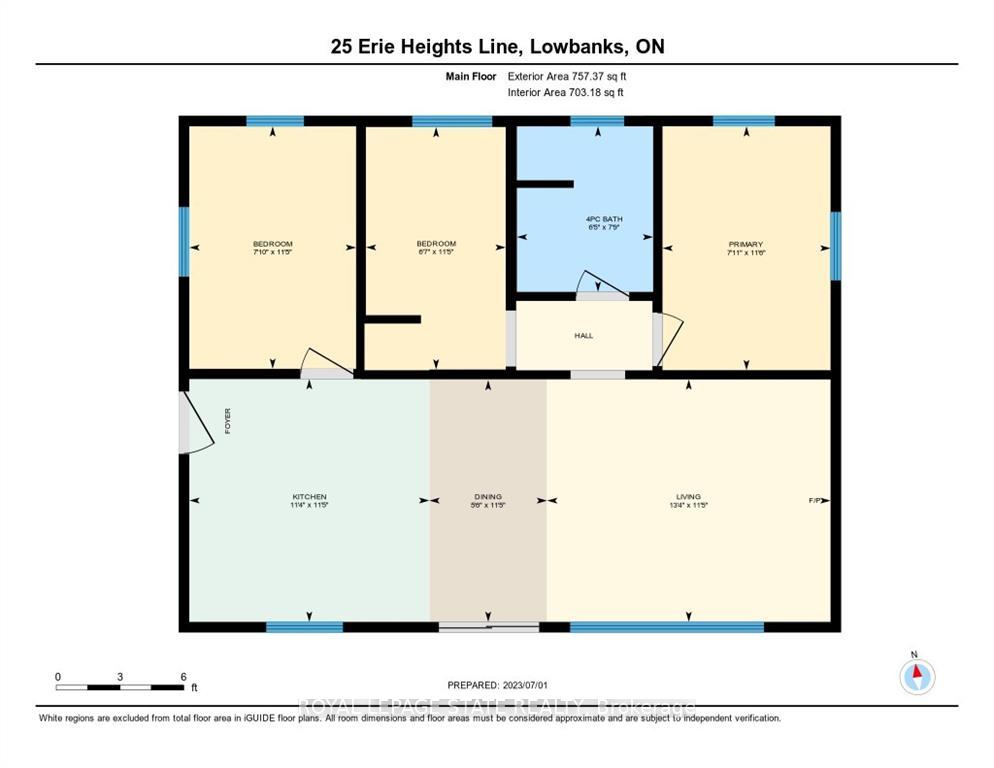$515,000
Available - For Sale
Listing ID: X12010416
25 Erie Heights Line , Haldimand, N0A 1K0, Haldimand
| NEW BREAKWALL TO BE INSTALLED. Contract signed for new breakwall with tentative start date of 2025. Construction to include 6-8 tonne stones for the bottom and 2-5 tonne limestone slabs for the upward revetment, includes all Gabion and Geo textile underneath. Roof shingles replaced and gutter leaf guards installed Nov 2025. Nestled in a picturesque setting, this charming 4 season cottage offers an expansive view of Lake Erie. Imagine waking up to breathtaking views of the lake every morning. This turnkey cottage is fully equipped and ready for a fun-filled summer. With its private location at the end of the lane, it's the perfect spot for the whole family to enjoy the outdoors with ample room for relaxation and outdoor activities, plus plenty of parking. As the sun sets, you can unwind on the sprawling deck and enjoy the warm summer nights. The cottage features a large, well-equipped kitchen with plenty of natural light, a cozy fireplace in the living room, and 3 comfortable bedrooms. Why waste hours driving to Muskoka when this fantastic property is just an hour away from Hamilton, 1.2 hours from Oakville, and 1.5 hours from Mississauga? As a successful short term rental, this cottage represents an excellent investment opportunity. The turnkey nature of the property means it is ready to generate income immediately. The popularity of Lake Erie as a travel destination makes this a lucrative opportunity for the savvy investor. |
| Price | $515,000 |
| Taxes: | $2156.00 |
| Occupancy: | Partial |
| Address: | 25 Erie Heights Line , Haldimand, N0A 1K0, Haldimand |
| Acreage: | < .50 |
| Directions/Cross Streets: | North Shore Drive, to Hoto Line |
| Rooms: | 6 |
| Bedrooms: | 3 |
| Bedrooms +: | 0 |
| Family Room: | F |
| Basement: | None |
| Level/Floor | Room | Length(ft) | Width(ft) | Descriptions | |
| Room 1 | Ground | Living Ro | 13.32 | 11.41 | Overlook Water, Fireplace |
| Room 2 | Ground | Dining Ro | 11.41 | 5.51 | |
| Room 3 | Ground | Kitchen | 11.41 | 11.32 | |
| Room 4 | Ground | Bathroom | 7.74 | 6.43 | 4 Pc Bath |
| Room 5 | Ground | Primary B | 11.51 | 7.9 | |
| Room 6 | Ground | Bedroom 2 | 11.41 | 7.84 | |
| Room 7 | Ground | Bedroom 3 | 11.41 | 6.59 |
| Washroom Type | No. of Pieces | Level |
| Washroom Type 1 | 4 | Ground |
| Washroom Type 2 | 0 | |
| Washroom Type 3 | 0 | |
| Washroom Type 4 | 0 | |
| Washroom Type 5 | 0 | |
| Washroom Type 6 | 4 | Ground |
| Washroom Type 7 | 0 | |
| Washroom Type 8 | 0 | |
| Washroom Type 9 | 0 | |
| Washroom Type 10 | 0 | |
| Washroom Type 11 | 4 | Ground |
| Washroom Type 12 | 0 | |
| Washroom Type 13 | 0 | |
| Washroom Type 14 | 0 | |
| Washroom Type 15 | 0 | |
| Washroom Type 16 | 4 | Ground |
| Washroom Type 17 | 0 | |
| Washroom Type 18 | 0 | |
| Washroom Type 19 | 0 | |
| Washroom Type 20 | 0 | |
| Washroom Type 21 | 4 | Ground |
| Washroom Type 22 | 0 | |
| Washroom Type 23 | 0 | |
| Washroom Type 24 | 0 | |
| Washroom Type 25 | 0 | |
| Washroom Type 26 | 4 | Ground |
| Washroom Type 27 | 0 | |
| Washroom Type 28 | 0 | |
| Washroom Type 29 | 0 | |
| Washroom Type 30 | 0 | |
| Washroom Type 31 | 4 | Ground |
| Washroom Type 32 | 0 | |
| Washroom Type 33 | 0 | |
| Washroom Type 34 | 0 | |
| Washroom Type 35 | 0 | |
| Washroom Type 36 | 4 | Ground |
| Washroom Type 37 | 0 | |
| Washroom Type 38 | 0 | |
| Washroom Type 39 | 0 | |
| Washroom Type 40 | 0 |
| Total Area: | 0.00 |
| Approximatly Age: | 51-99 |
| Property Type: | Detached |
| Style: | Bungalow |
| Exterior: | Vinyl Siding |
| Garage Type: | None |
| (Parking/)Drive: | Private Tr |
| Drive Parking Spaces: | 3 |
| Park #1 | |
| Parking Type: | Private Tr |
| Park #2 | |
| Parking Type: | Private Tr |
| Pool: | None |
| Other Structures: | Garden Shed |
| Approximatly Age: | 51-99 |
| Approximatly Square Footage: | 700-1100 |
| Property Features: | Clear View, Golf |
| CAC Included: | N |
| Water Included: | N |
| Cabel TV Included: | N |
| Common Elements Included: | N |
| Heat Included: | N |
| Parking Included: | N |
| Condo Tax Included: | N |
| Building Insurance Included: | N |
| Fireplace/Stove: | Y |
| Heat Type: | Radiant |
| Central Air Conditioning: | None |
| Central Vac: | N |
| Laundry Level: | Syste |
| Ensuite Laundry: | F |
| Sewers: | Septic |
| Water: | Cistern |
| Water Supply Types: | Cistern |
| Utilities-Cable: | N |
| Utilities-Hydro: | Y |
$
%
Years
This calculator is for demonstration purposes only. Always consult a professional
financial advisor before making personal financial decisions.
| Although the information displayed is believed to be accurate, no warranties or representations are made of any kind. |
| ROYAL LEPAGE STATE REALTY |
|
|
.jpg?src=Custom)
Dir:
Irregular dept
| Book Showing | Email a Friend |
Jump To:
At a Glance:
| Type: | Freehold - Detached |
| Area: | Haldimand |
| Municipality: | Haldimand |
| Neighbourhood: | Dunnville |
| Style: | Bungalow |
| Approximate Age: | 51-99 |
| Tax: | $2,156 |
| Beds: | 3 |
| Baths: | 1 |
| Fireplace: | Y |
| Pool: | None |
Locatin Map:
Payment Calculator:
- Color Examples
- Red
- Magenta
- Gold
- Green
- Black and Gold
- Dark Navy Blue And Gold
- Cyan
- Black
- Purple
- Brown Cream
- Blue and Black
- Orange and Black
- Default
- Device Examples
