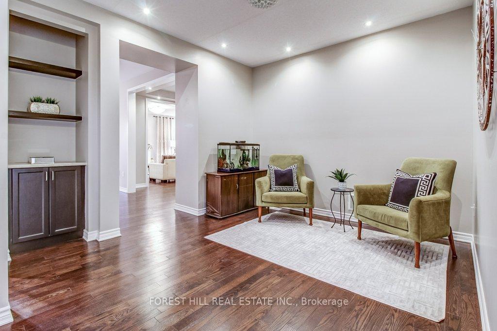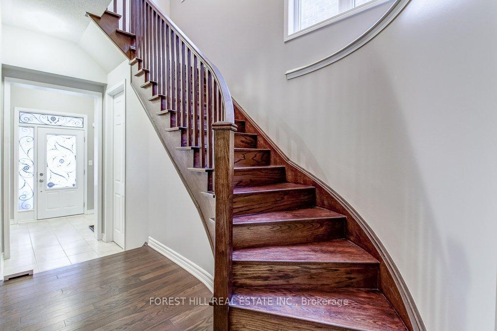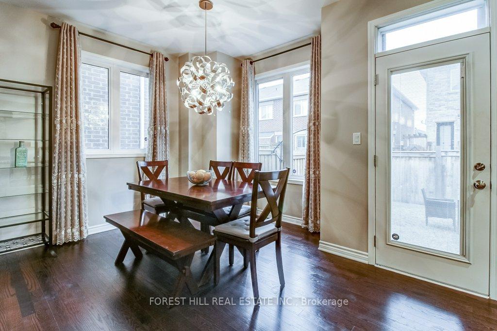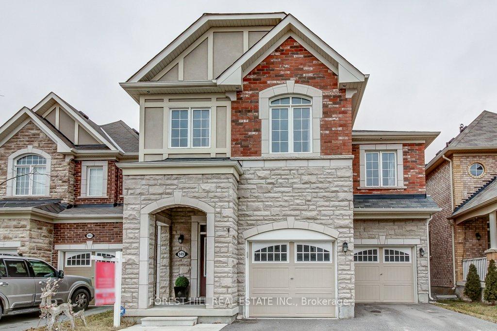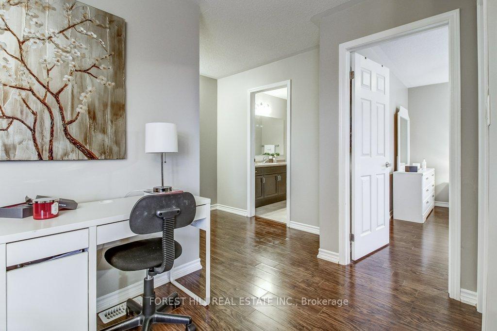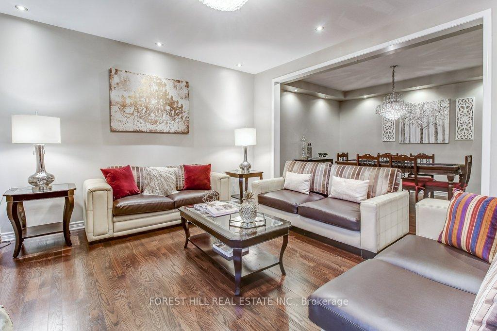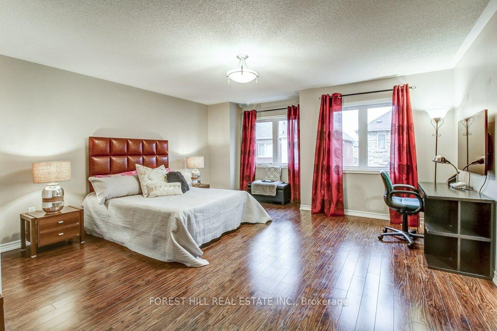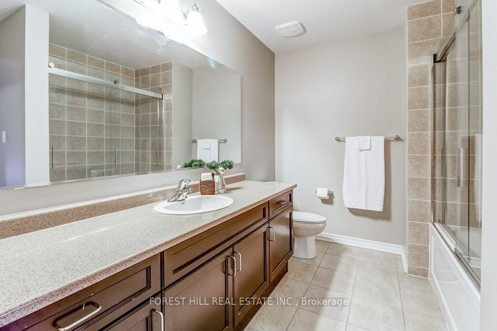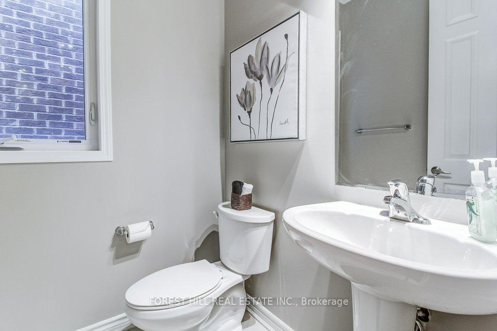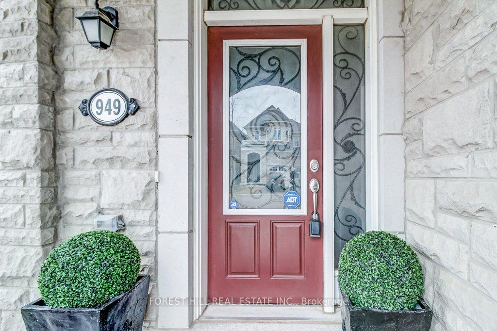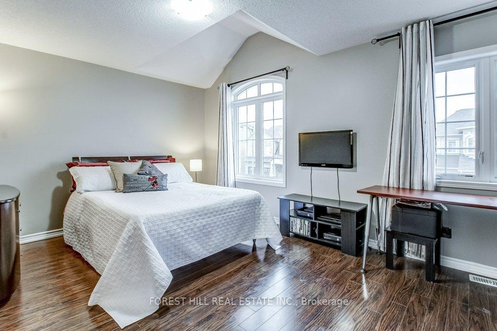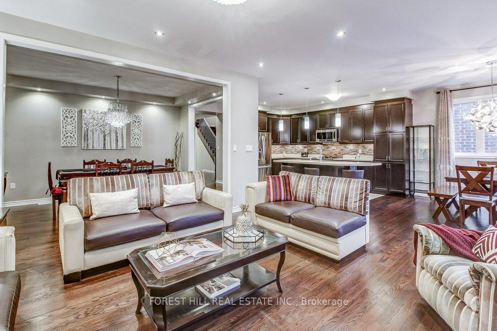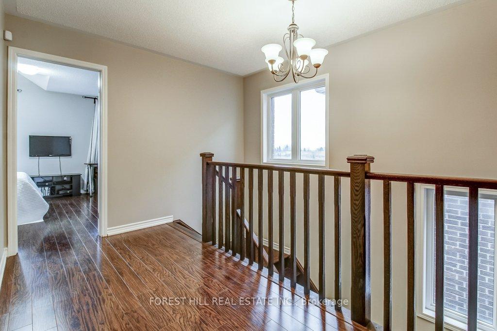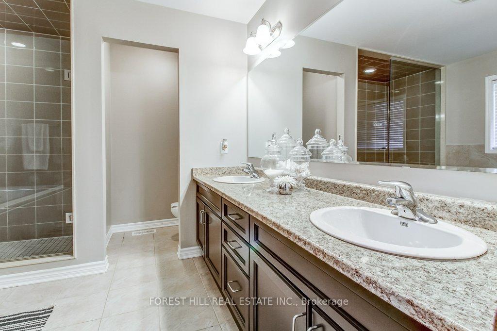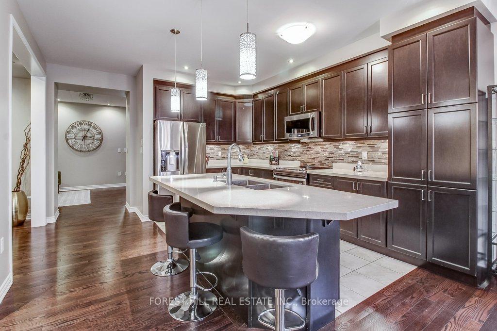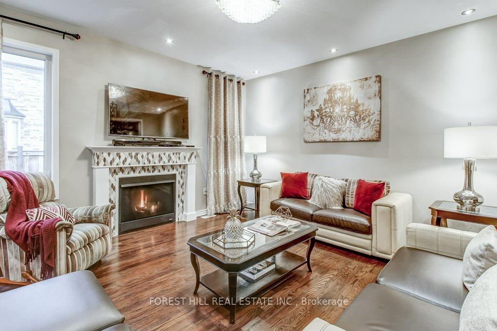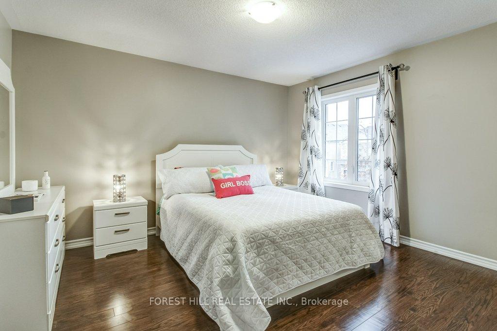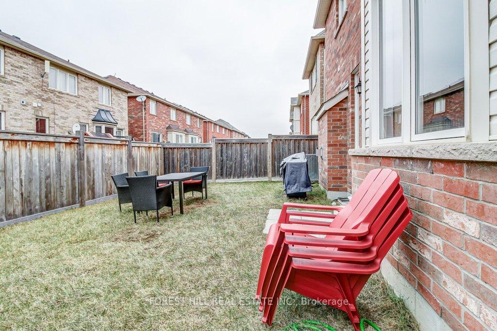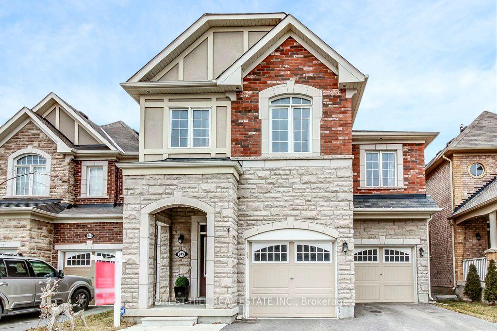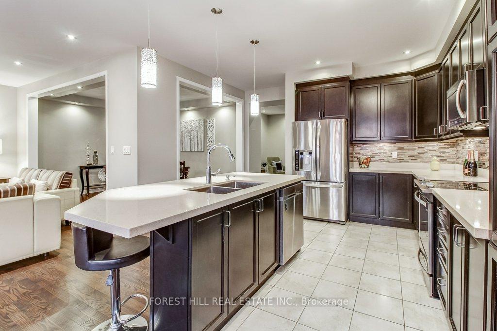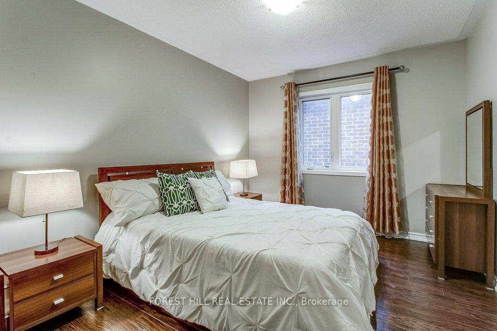$4,100
Available - For Rent
Listing ID: W12100837
949 Kelman Cour , Milton, L9T 2Y4, Halton
| This exceptional English Manor-style home offers a spacious 2824 sq/ft of living space in the highly sought-after Hawthorne South Village community by Mattamy. Perfect for families looking for both comfort and style, this residence provides modern features and ample space to grow. Situated in a fantastic neighbourhood with easy access to parks, schools, shopping, and more, this home is an ideal lease opportunity for families or professionals looking to enjoy both space and luxury in a prime location. Top Features of the Home: 1. Modern design and high-quality construction. 2. 2824 Sq/Ft + Unfinished Basement Bonus: The basement has a separate entrance. 3. 4 Spacious Bedrooms Including a master suite with large his-and-hers walk-in closets and a luxurious ensuite bathroom. 4. High-End Finishes 9-foot ceilings, pot lights, quartz countertops, and gleaming hardwood floors throughout. No carpet, offering easy maintenance and a sleek look. 5. Upper-floor laundry for added convenience. Don't miss your chance to lease this beautiful home schedule your viewing today! |
| Price | $4,100 |
| Taxes: | $0.00 |
| Occupancy: | Vacant |
| Address: | 949 Kelman Cour , Milton, L9T 2Y4, Halton |
| Directions/Cross Streets: | Louis St. Laurent & Yates Dr. |
| Rooms: | 7 |
| Bedrooms: | 4 |
| Bedrooms +: | 0 |
| Family Room: | T |
| Basement: | Separate Ent, Unfinished |
| Furnished: | Unfu |
| Level/Floor | Room | Length(ft) | Width(ft) | Descriptions | |
| Room 1 | Main | Living Ro | 11.97 | 10.99 | Hardwood Floor, Pot Lights |
| Room 2 | Main | Dining Ro | 13.97 | 10.99 | Hardwood Floor, Pot Lights, Coffered Ceiling(s) |
| Room 3 | Main | Kitchen | 9.18 | 13.38 | Centre Island, Breakfast Bar, Pot Lights |
| Room 4 | Main | Breakfast | 9.97 | 11.97 | Hardwood Floor, W/O To Yard, Window |
| Room 5 | Main | Great Roo | 17.97 | 13.97 | Hardwood Floor, Window, Fireplace |
| Room 6 | Second | Primary B | 15.97 | 13.97 | Walk-In Closet(s), 5 Pc Ensuite, Large Window |
| Room 7 | Second | Bedroom 2 | 11.97 | 12.99 | Walk-In Closet(s), Window |
| Room 8 | Second | Bedroom 3 | 15.19 | 11.18 | Vaulted Ceiling(s), Closet, Window |
| Room 9 | Second | Bedroom 4 | 11.97 | 9.97 | Closet, Window |
| Washroom Type | No. of Pieces | Level |
| Washroom Type 1 | 5 | |
| Washroom Type 2 | 4 | |
| Washroom Type 3 | 2 | |
| Washroom Type 4 | 0 | |
| Washroom Type 5 | 0 | |
| Washroom Type 6 | 5 | |
| Washroom Type 7 | 4 | |
| Washroom Type 8 | 2 | |
| Washroom Type 9 | 0 | |
| Washroom Type 10 | 0 |
| Total Area: | 0.00 |
| Property Type: | Detached |
| Style: | 2-Storey |
| Exterior: | Brick, Stone |
| Garage Type: | Attached |
| (Parking/)Drive: | Private |
| Drive Parking Spaces: | 1 |
| Park #1 | |
| Parking Type: | Private |
| Park #2 | |
| Parking Type: | Private |
| Pool: | None |
| Laundry Access: | Ensuite |
| Approximatly Square Footage: | 2500-3000 |
| Property Features: | Fenced Yard, Hospital |
| CAC Included: | N |
| Water Included: | N |
| Cabel TV Included: | N |
| Common Elements Included: | N |
| Heat Included: | N |
| Parking Included: | Y |
| Condo Tax Included: | N |
| Building Insurance Included: | N |
| Fireplace/Stove: | Y |
| Heat Type: | Forced Air |
| Central Air Conditioning: | Central Air |
| Central Vac: | N |
| Laundry Level: | Syste |
| Ensuite Laundry: | F |
| Sewers: | Sewer |
| Although the information displayed is believed to be accurate, no warranties or representations are made of any kind. |
| FOREST HILL REAL ESTATE INC. |
|
|
.jpg?src=Custom)
Dir:
416-548-7854
Bus:
416-548-7854
Fax:
416-981-7184
| Book Showing | Email a Friend |
Jump To:
At a Glance:
| Type: | Freehold - Detached |
| Area: | Halton |
| Municipality: | Milton |
| Neighbourhood: | 1028 - CO Coates |
| Style: | 2-Storey |
| Beds: | 4 |
| Baths: | 3 |
| Fireplace: | Y |
| Pool: | None |
Locatin Map:
- Color Examples
- Red
- Magenta
- Gold
- Green
- Black and Gold
- Dark Navy Blue And Gold
- Cyan
- Black
- Purple
- Brown Cream
- Blue and Black
- Orange and Black
- Default
- Device Examples
