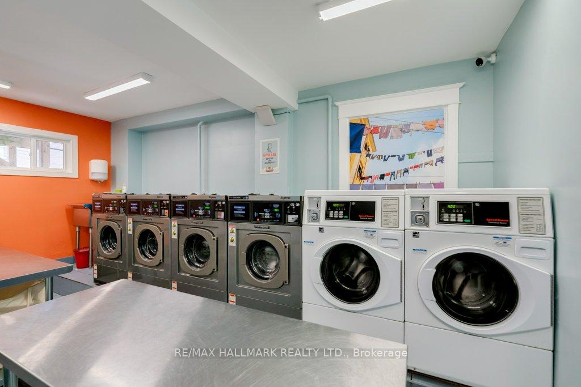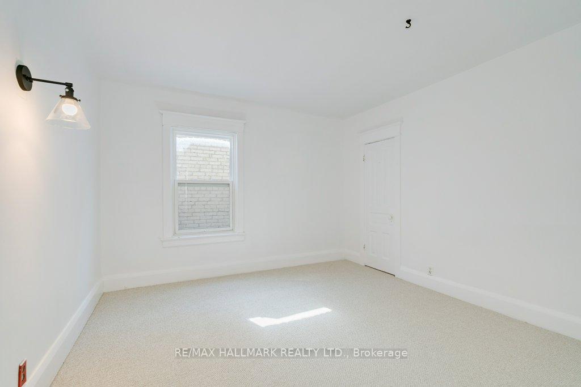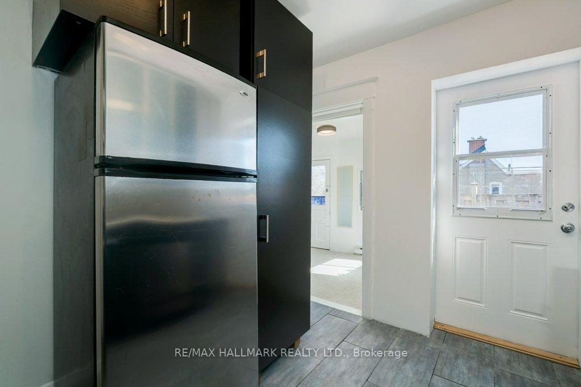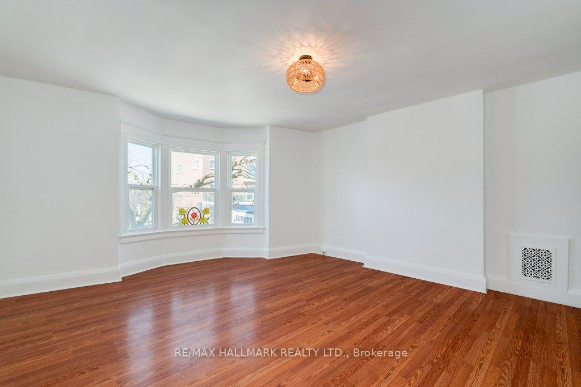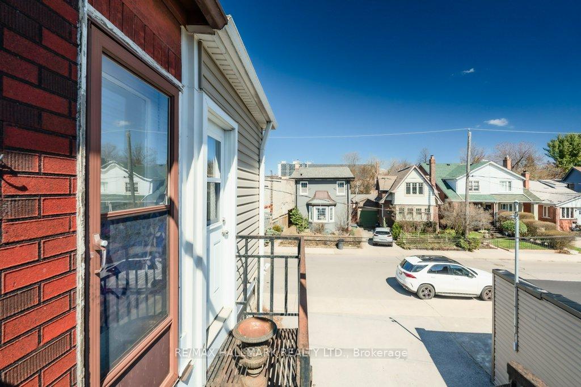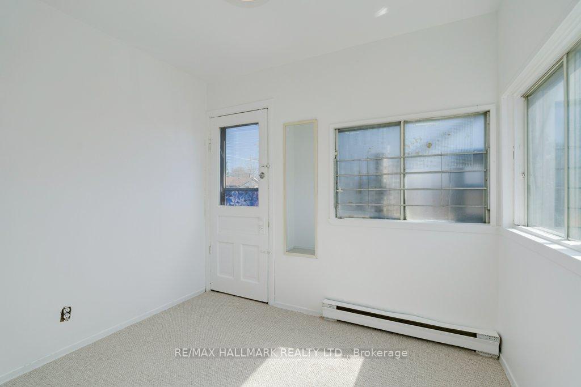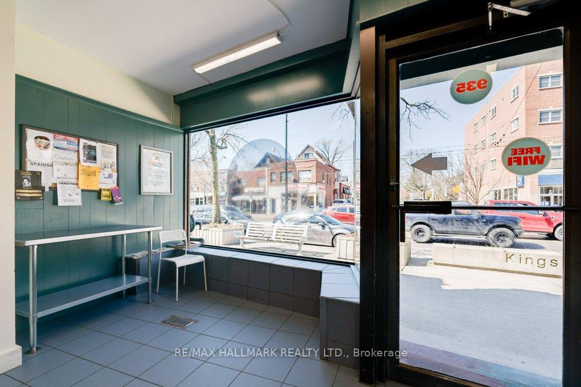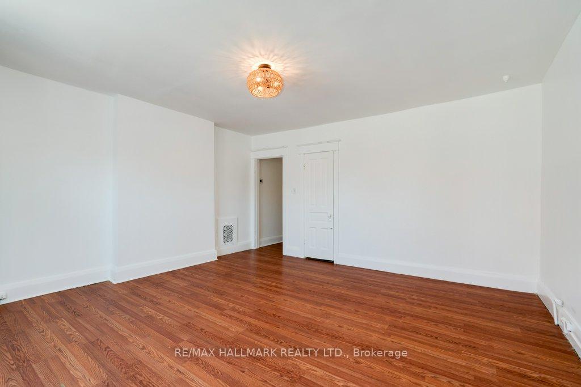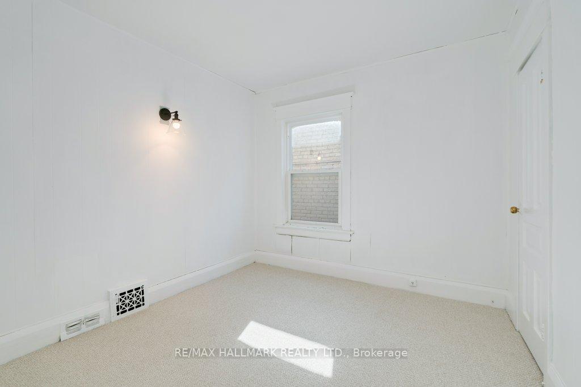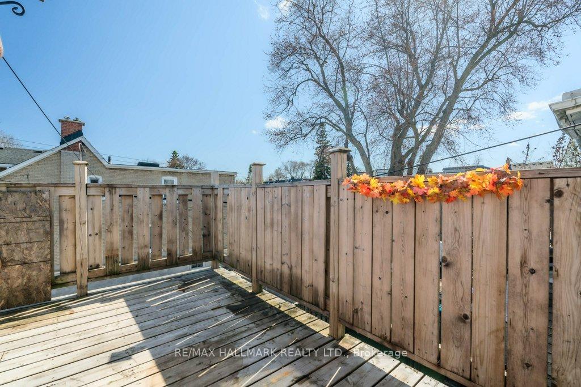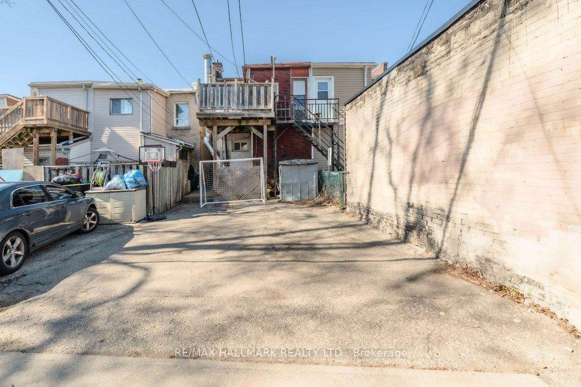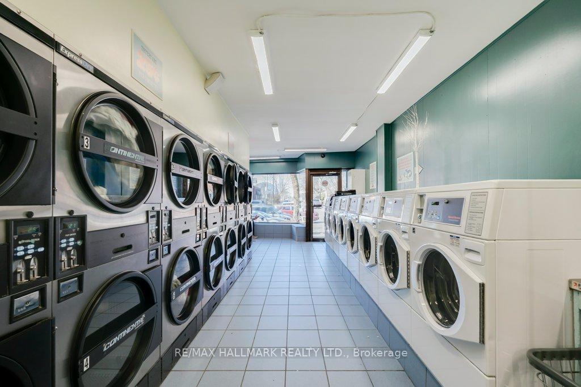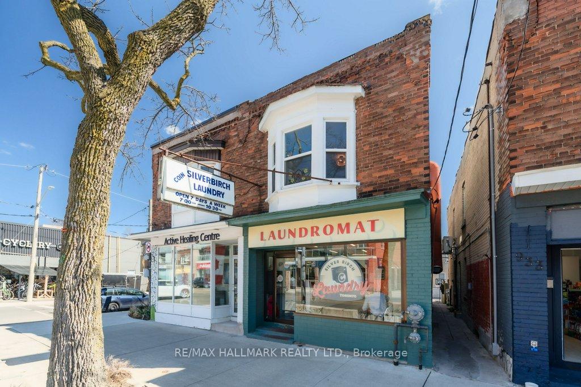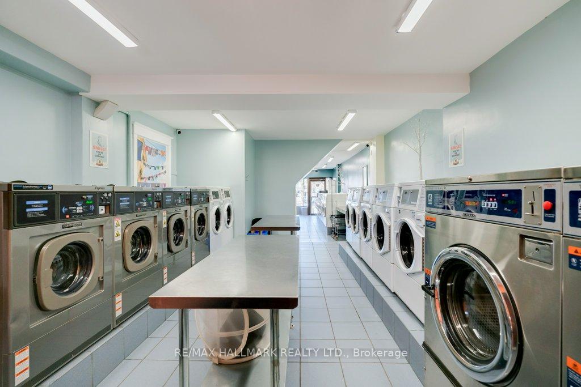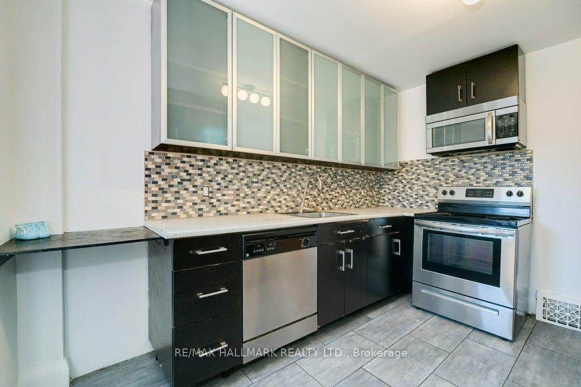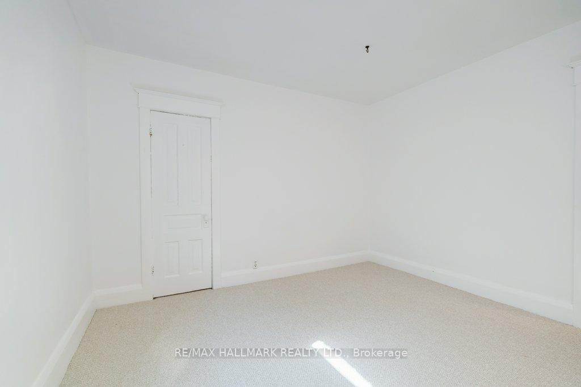$1,349,000
Available - For Sale
Listing ID: E12099852
935 Kingston Road , Toronto, M4E 1S6, Toronto
| This is more than just a building, its a launchpad for your next chapter. Nestled in one of Toronto's most vibrant and walkable neighbourhoods, this charming brownstone semi offers rare commercial/residential flexibility with income potential and creative upside. The main floor is home to Silverbirch Laundry, a fully equipped laundromat with steady clientele and excellent visibility. The business and equipment can be negotiated separately as part of the sale or the space can be delivered vacant, offering a blank canvas for your own venture. Think design studio, pet store, wellness clinic, or boutique retail, the possibilities are wide open. Upstairs, a freshly painted bright and functional 2+1 bedroom apartment offers nearly 900 sq ft of living space, with new carpet throughout, a private deck and its own entrance. Ideal for rental income, a live/work lifestyle, or future redevelopment . The lower level features a bathroom and generous storage space, providing additional utility and flexibility. Two rear laneway parking spots complete the package. Whether you're an investor, entrepreneur, or creative thinker, 935 Kingston Road invites you to shape something special in a community that truly supports local vision. |
| Price | $1,349,000 |
| Taxes: | $10158.05 |
| Occupancy: | Vacant |
| Address: | 935 Kingston Road , Toronto, M4E 1S6, Toronto |
| Directions/Cross Streets: | Kingston Rd & Silver Birch Ave |
| Rooms: | 6 |
| Bedrooms: | 2 |
| Bedrooms +: | 1 |
| Family Room: | F |
| Basement: | Unfinished |
| Level/Floor | Room | Length(ft) | Width(ft) | Descriptions | |
| Room 1 | Main | Other | 64.81 | 15.19 | |
| Room 2 | Second | Living Ro | 17.06 | 15.12 | Laminate, Bay Window, Combined w/Dining |
| Room 3 | Second | Dining Ro | 17.06 | 15.12 | Laminate, Bay Window, Combined w/Living |
| Room 4 | Second | Kitchen | 11.51 | 8.99 | W/O To Balcony, Stainless Steel Appl, Ceramic Floor |
| Room 5 | Second | Den | 8.66 | 7.54 | Broadloom, W/O To Balcony, South View |
| Room 6 | Second | Primary B | 11.78 | 11.71 | Broadloom, Closet |
| Room 7 | Second | Bedroom 2 | 11.71 | 9.58 | Broadloom, Closet |
| Washroom Type | No. of Pieces | Level |
| Washroom Type 1 | 4 | Second |
| Washroom Type 2 | 2 | Basement |
| Washroom Type 3 | 0 | |
| Washroom Type 4 | 0 | |
| Washroom Type 5 | 0 | |
| Washroom Type 6 | 4 | Second |
| Washroom Type 7 | 2 | Basement |
| Washroom Type 8 | 0 | |
| Washroom Type 9 | 0 | |
| Washroom Type 10 | 0 | |
| Washroom Type 11 | 4 | Second |
| Washroom Type 12 | 2 | Basement |
| Washroom Type 13 | 0 | |
| Washroom Type 14 | 0 | |
| Washroom Type 15 | 0 | |
| Washroom Type 16 | 4 | Second |
| Washroom Type 17 | 2 | Basement |
| Washroom Type 18 | 0 | |
| Washroom Type 19 | 0 | |
| Washroom Type 20 | 0 | |
| Washroom Type 21 | 4 | Second |
| Washroom Type 22 | 2 | Basement |
| Washroom Type 23 | 0 | |
| Washroom Type 24 | 0 | |
| Washroom Type 25 | 0 | |
| Washroom Type 26 | 4 | Second |
| Washroom Type 27 | 2 | Basement |
| Washroom Type 28 | 0 | |
| Washroom Type 29 | 0 | |
| Washroom Type 30 | 0 | |
| Washroom Type 31 | 4 | Second |
| Washroom Type 32 | 2 | Basement |
| Washroom Type 33 | 0 | |
| Washroom Type 34 | 0 | |
| Washroom Type 35 | 0 | |
| Washroom Type 36 | 4 | Second |
| Washroom Type 37 | 2 | Basement |
| Washroom Type 38 | 0 | |
| Washroom Type 39 | 0 | |
| Washroom Type 40 | 0 | |
| Washroom Type 41 | 4 | Second |
| Washroom Type 42 | 2 | Basement |
| Washroom Type 43 | 0 | |
| Washroom Type 44 | 0 | |
| Washroom Type 45 | 0 | |
| Washroom Type 46 | 4 | Second |
| Washroom Type 47 | 2 | Basement |
| Washroom Type 48 | 0 | |
| Washroom Type 49 | 0 | |
| Washroom Type 50 | 0 | |
| Washroom Type 51 | 4 | Second |
| Washroom Type 52 | 2 | Basement |
| Washroom Type 53 | 0 | |
| Washroom Type 54 | 0 | |
| Washroom Type 55 | 0 |
| Total Area: | 0.00 |
| Property Type: | Semi-Detached |
| Style: | 2-Storey |
| Exterior: | Brick |
| Garage Type: | None |
| (Parking/)Drive: | Lane |
| Drive Parking Spaces: | 2 |
| Park #1 | |
| Parking Type: | Lane |
| Park #2 | |
| Parking Type: | Lane |
| Pool: | None |
| Approximatly Square Footage: | 1500-2000 |
| Property Features: | Public Trans, Beach |
| CAC Included: | N |
| Water Included: | N |
| Cabel TV Included: | N |
| Common Elements Included: | N |
| Heat Included: | N |
| Parking Included: | N |
| Condo Tax Included: | N |
| Building Insurance Included: | N |
| Fireplace/Stove: | N |
| Heat Type: | Forced Air |
| Central Air Conditioning: | Central Air |
| Central Vac: | N |
| Laundry Level: | Syste |
| Ensuite Laundry: | F |
| Elevator Lift: | False |
| Sewers: | Sewer |
$
%
Years
This calculator is for demonstration purposes only. Always consult a professional
financial advisor before making personal financial decisions.
| Although the information displayed is believed to be accurate, no warranties or representations are made of any kind. |
| RE/MAX HALLMARK REALTY LTD. |
|
|
.jpg?src=Custom)
Dir:
416-548-7854
Bus:
416-548-7854
Fax:
416-981-7184
| Book Showing | Email a Friend |
Jump To:
At a Glance:
| Type: | Freehold - Semi-Detached |
| Area: | Toronto |
| Municipality: | Toronto E02 |
| Neighbourhood: | The Beaches |
| Style: | 2-Storey |
| Tax: | $10,158.05 |
| Beds: | 2+1 |
| Baths: | 2 |
| Fireplace: | N |
| Pool: | None |
Locatin Map:
Payment Calculator:
- Color Examples
- Red
- Magenta
- Gold
- Green
- Black and Gold
- Dark Navy Blue And Gold
- Cyan
- Black
- Purple
- Brown Cream
- Blue and Black
- Orange and Black
- Default
- Device Examples
