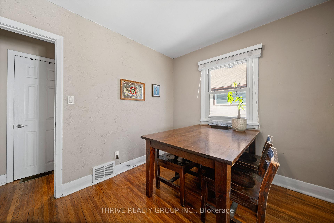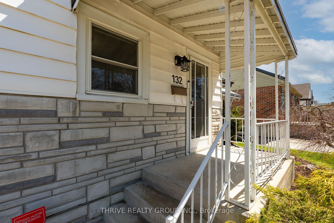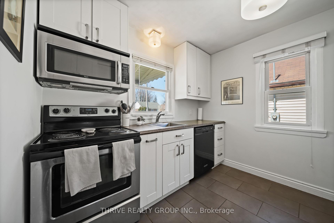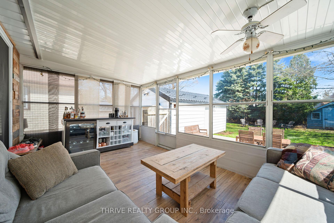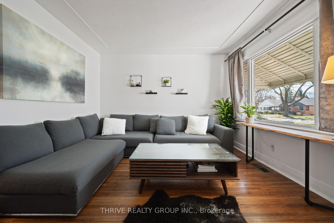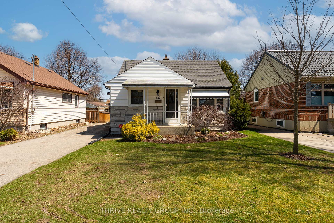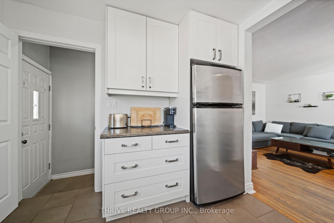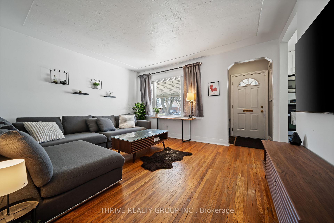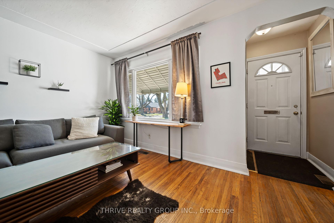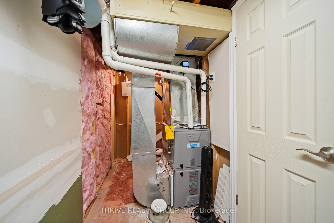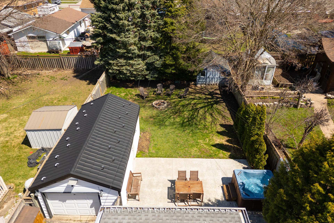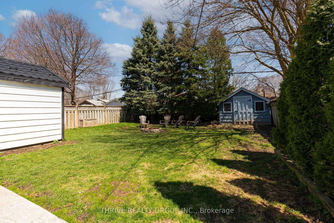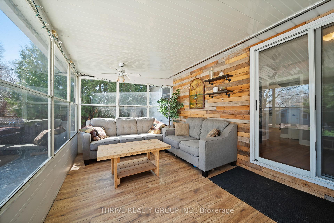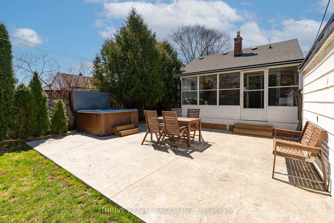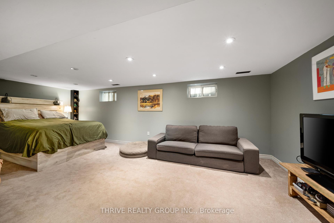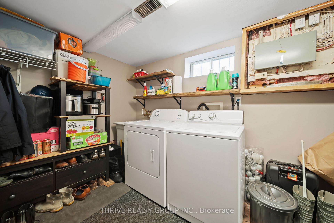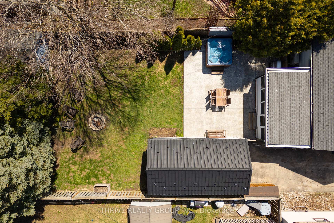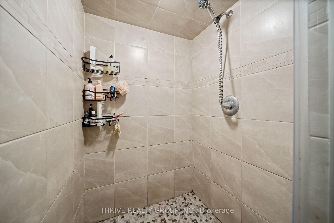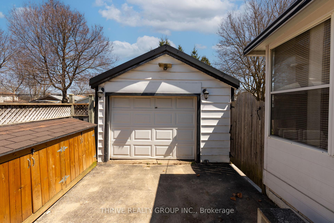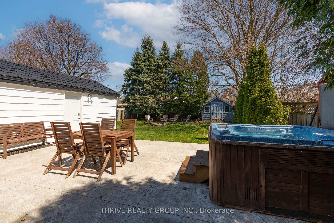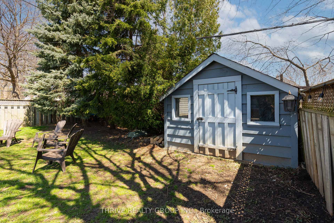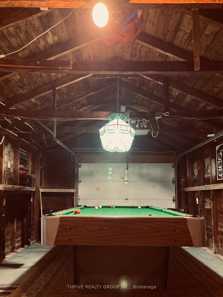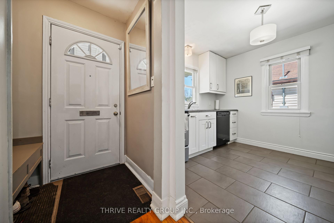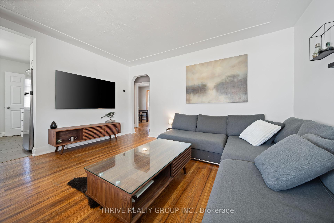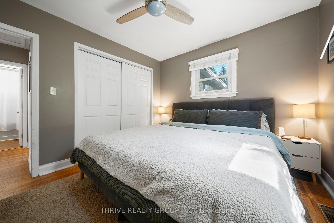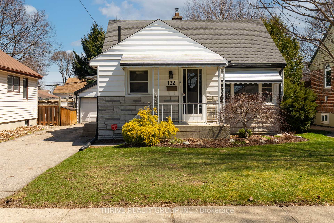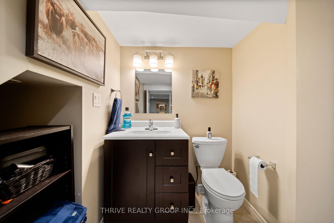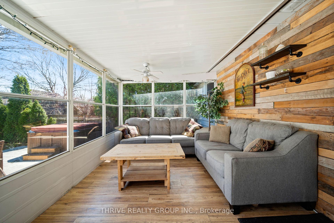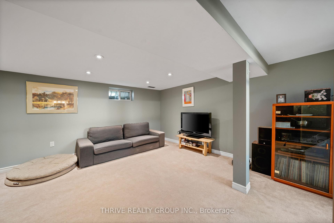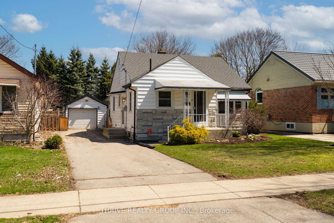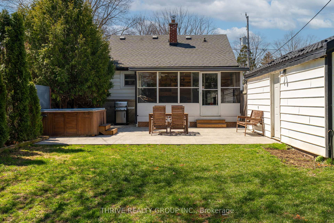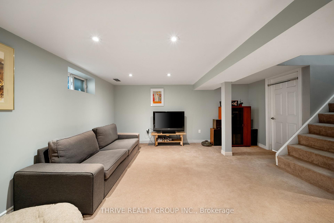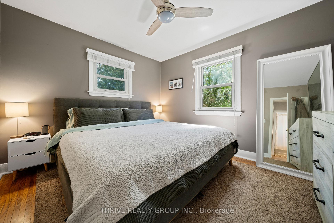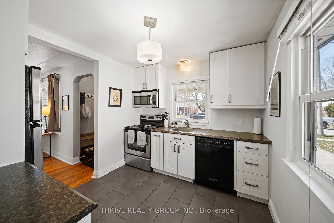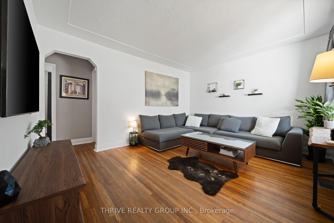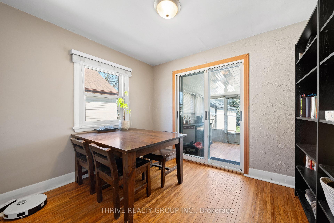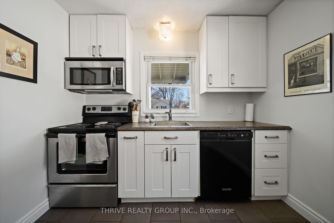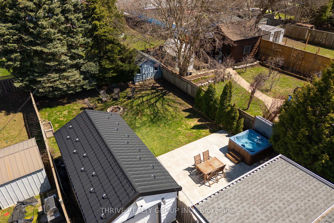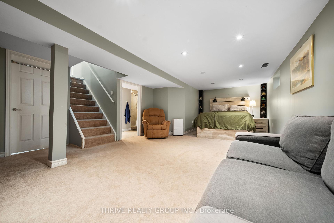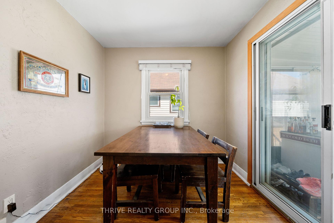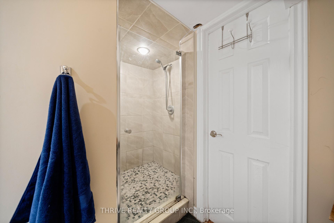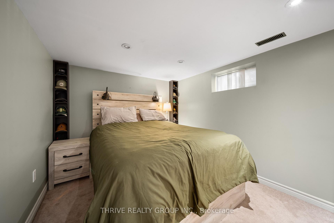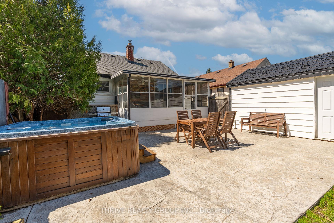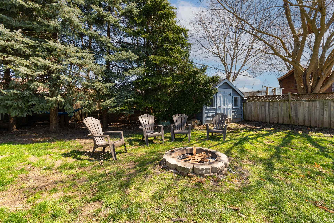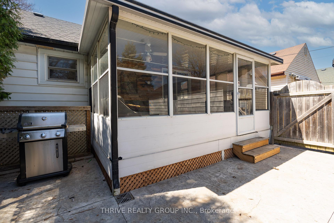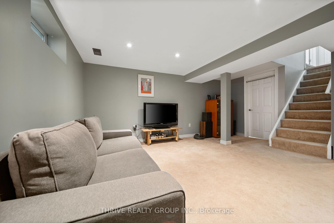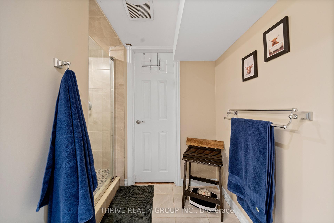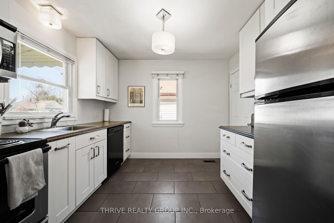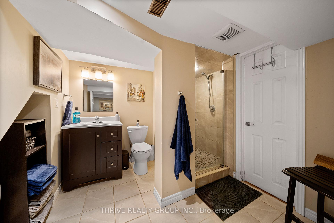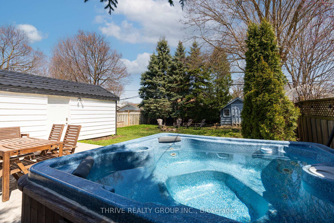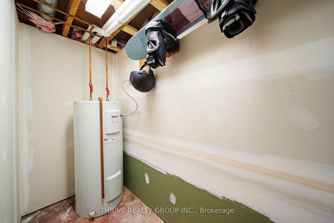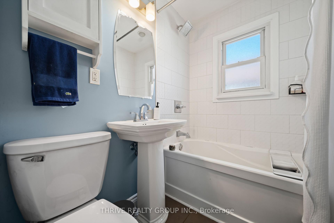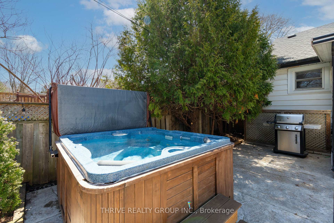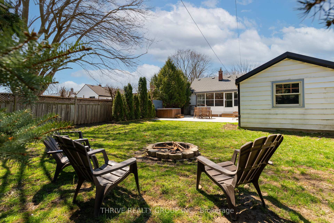$425,000
Available - For Sale
Listing ID: X12094810
132 Linwood Stre , London East, N5Y 1W4, Middlesex
| Charming bungalow on Linwood Street. Nestled at the edge of Bellwood Park, this thoughtfully updated two-bedroom bungalow blends original charm with modern comfort. Step into a kitchen designed with function in mind, featuring generous cabinetry for storage, a bright window over the sink that brings in natural light, and plenty of space to cook and connect in a warm, welcoming setting. The original hardwood floors, refinished in 2018, are in excellent condition and are complemented by newer windows and exterior doors. The sunroom at the rear of the home offers a cozy spot for morning coffee or a spacious place to gather with guests. The main floor is complete with a 4-piece bathroom. Downstairs, the lower level includes a bright and spacious rec room with easy access to laundry and a second full bathroom perfect for movie nights or entertaining guests. Step outside to a stamped concrete patio (2024) and a private backyard oasis, complete with mature trees, a fire pit, hot tub, and a garden shed ideal for quiet evenings and weekend campfires. The deep single-car garage features a durable steel roof, while the main roof was redone in 2022 and the sunroom roof in 2021. The living room was freshly painted in 2023, and the kitchen in 2025, adding a fresh, updated feel. Additional features include a heat pump (2023) and excellent walkability to Old East Villages vibrant cafés, breweries, shops, schools, and parks.This is a wonderful opportunity to own a warm, private, and beautifully maintained home in a peaceful, established neighbourhood. |
| Price | $425,000 |
| Taxes: | $2533.00 |
| Assessment Year: | 2024 |
| Occupancy: | Owner |
| Address: | 132 Linwood Stre , London East, N5Y 1W4, Middlesex |
| Directions/Cross Streets: | Cheapside and Lindwood |
| Rooms: | 7 |
| Bedrooms: | 2 |
| Bedrooms +: | 0 |
| Family Room: | F |
| Basement: | Full, Finished |
| Washroom Type | No. of Pieces | Level |
| Washroom Type 1 | 4 | Main |
| Washroom Type 2 | 3 | Basement |
| Washroom Type 3 | 0 | |
| Washroom Type 4 | 0 | |
| Washroom Type 5 | 0 |
| Total Area: | 0.00 |
| Property Type: | Detached |
| Style: | Bungalow |
| Exterior: | Vinyl Siding, Stone |
| Garage Type: | Detached |
| (Parking/)Drive: | Private |
| Drive Parking Spaces: | 2 |
| Park #1 | |
| Parking Type: | Private |
| Park #2 | |
| Parking Type: | Private |
| Pool: | None |
| Other Structures: | Shed |
| Approximatly Square Footage: | < 700 |
| CAC Included: | N |
| Water Included: | N |
| Cabel TV Included: | N |
| Common Elements Included: | N |
| Heat Included: | N |
| Parking Included: | N |
| Condo Tax Included: | N |
| Building Insurance Included: | N |
| Fireplace/Stove: | N |
| Heat Type: | Forced Air |
| Central Air Conditioning: | Central Air |
| Central Vac: | N |
| Laundry Level: | Syste |
| Ensuite Laundry: | F |
| Sewers: | Sewer |
$
%
Years
This calculator is for demonstration purposes only. Always consult a professional
financial advisor before making personal financial decisions.
| Although the information displayed is believed to be accurate, no warranties or representations are made of any kind. |
| THRIVE REALTY GROUP INC. |
|
|
.jpg?src=Custom)
Dir:
416-548-7854
Bus:
416-548-7854
Fax:
416-981-7184
| Book Showing | Email a Friend |
Jump To:
At a Glance:
| Type: | Freehold - Detached |
| Area: | Middlesex |
| Municipality: | London East |
| Neighbourhood: | East C |
| Style: | Bungalow |
| Tax: | $2,533 |
| Beds: | 2 |
| Baths: | 2 |
| Fireplace: | N |
| Pool: | None |
Locatin Map:
Payment Calculator:
- Color Examples
- Red
- Magenta
- Gold
- Green
- Black and Gold
- Dark Navy Blue And Gold
- Cyan
- Black
- Purple
- Brown Cream
- Blue and Black
- Orange and Black
- Default
- Device Examples
