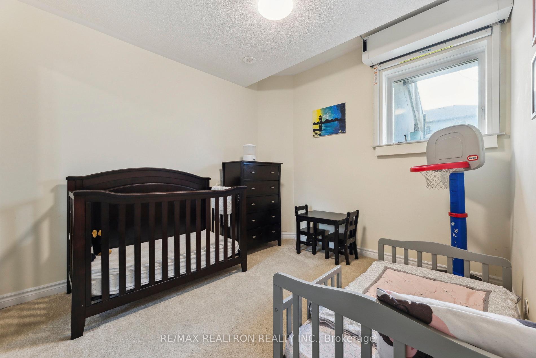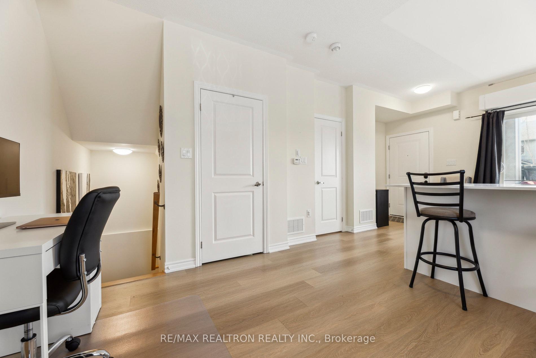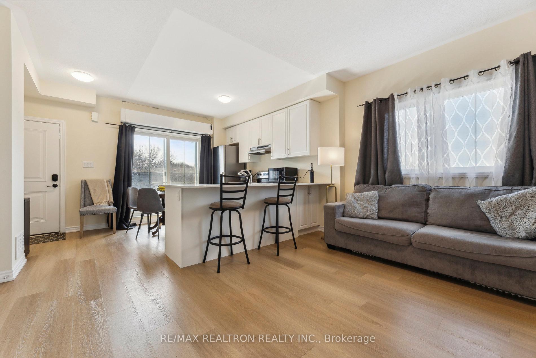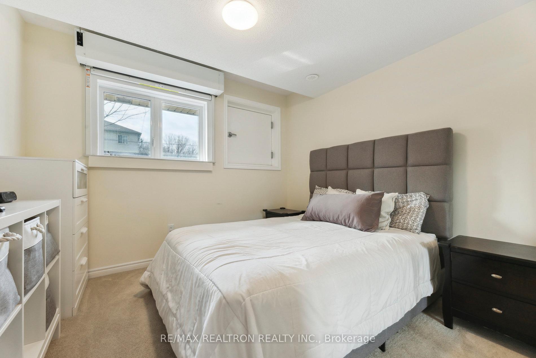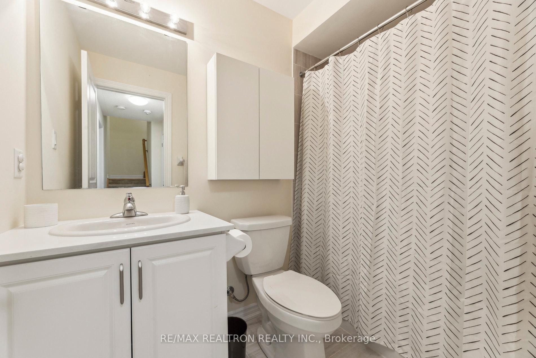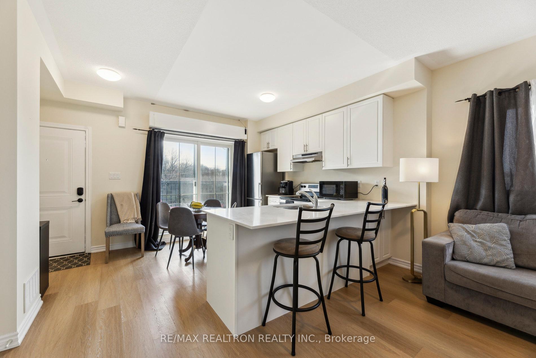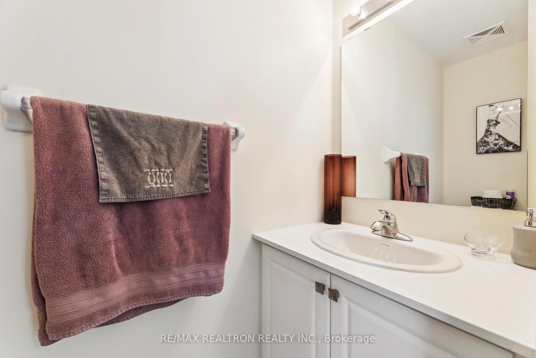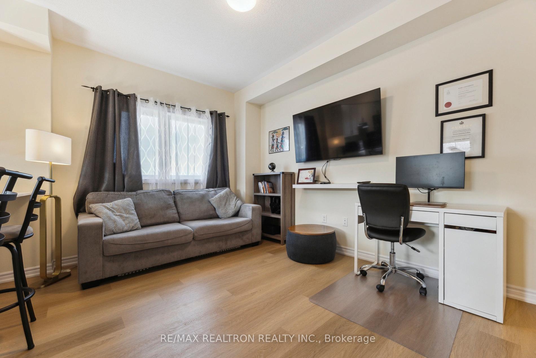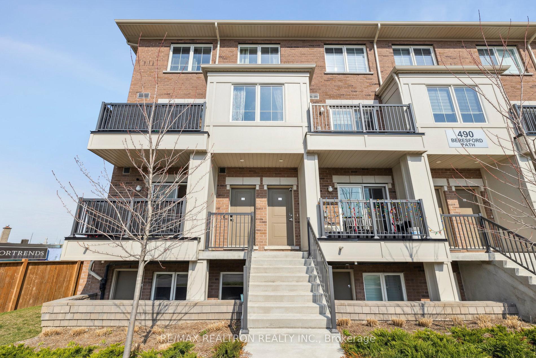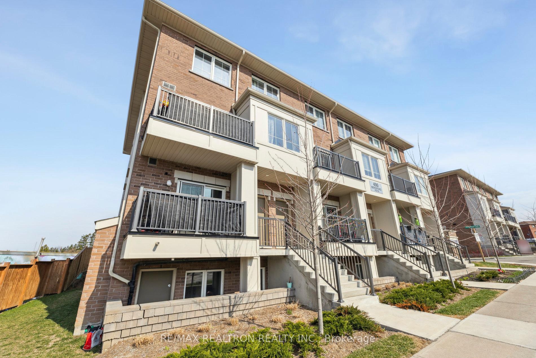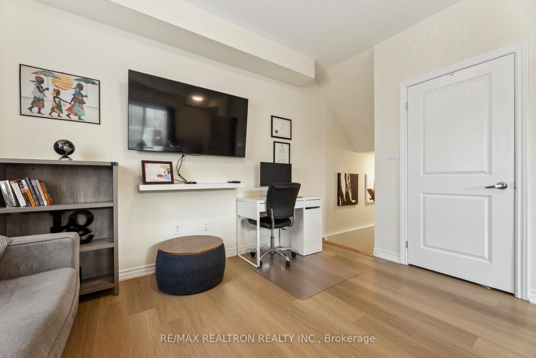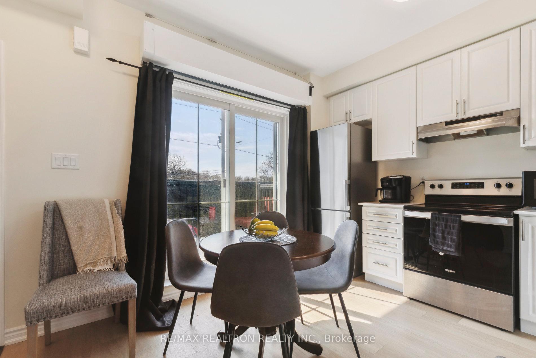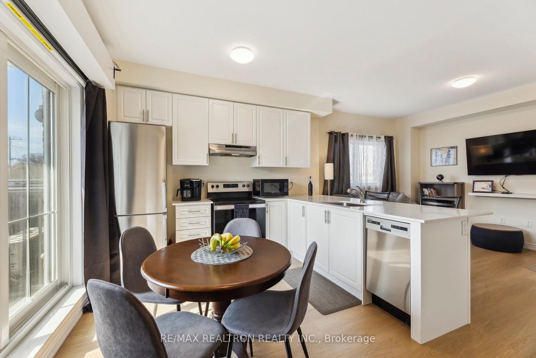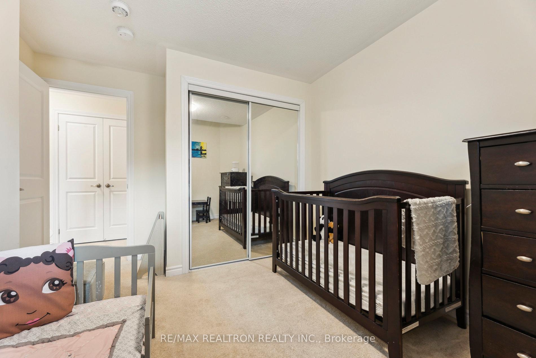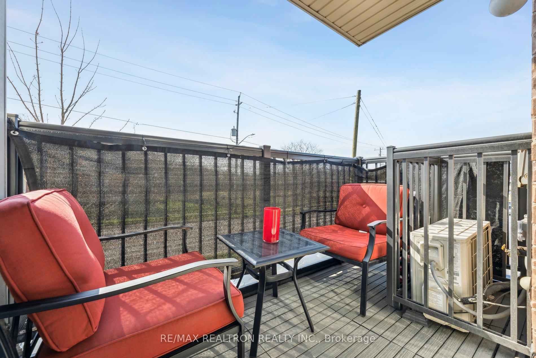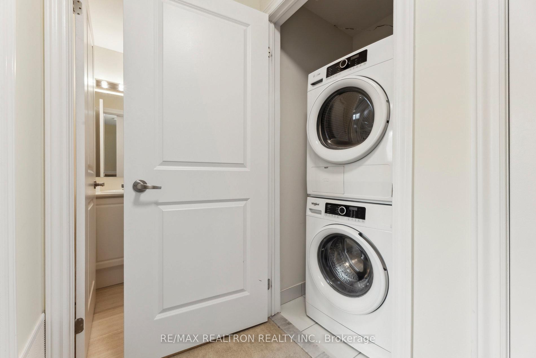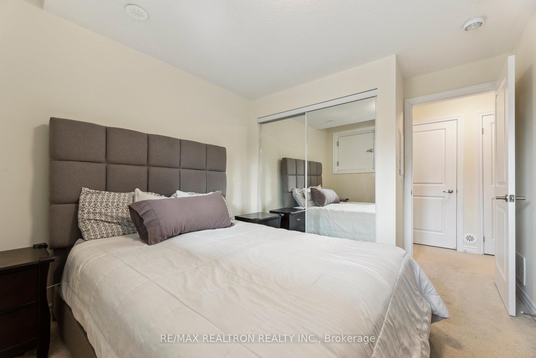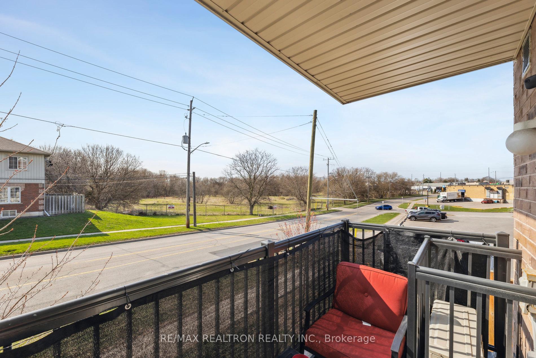Sold
Listing ID: E12106337
490 Beresford Path , Oshawa, L1H 0B2, Durham
| Welcome to this beautifully maintained, like-new corner stacked townhouse in Central Oshawa a true end unit offering unobstructed views, larger windows, and sunlight from multiple directions. With only 2 years of age, this home offers the perfect blend of modern comfort and low-maintenance living. Inside, enjoy hardwood floors on the main level, a bright and open-concept living space with 9-ft ceilings, quartz countertops, a center island with a breakfast bar, and a spacious walkout balcony ideal for your morning coffee or evening wind-down. The lower level features cozy carpeting and houses 2 generously sized bedrooms, 1.5 baths, and ample closet space. Set within a fenced-in, family-friendly community, this home comes with low maintenance fees and 1 convenient parking spot. The location is a commuters dream just 2 minutes to Hwy 401, 10 minutes to the GO Station, and steps to transit stops. You'll love the nearby parkette right outside the community for fresh air and outdoor activities. Surrounded by schools (4 public, 4 Catholic, and 2 private), plus within walking distance to 4 playgrounds, 3 sports fields, and 5 recreation facilities. Whether you're a first-time buyer, young professional, or downsizer, this home checks all the boxes for comfort, convenience, and style. |
| Listed Price | $549,900 |
| Taxes: | $3200.00 |
| Occupancy: | Owner |
| Address: | 490 Beresford Path , Oshawa, L1H 0B2, Durham |
| Postal Code: | L1H 0B2 |
| Province/State: | Durham |
| Directions/Cross Streets: | Hwy 401 / Ritson Rd S |
| Washroom Type | No. of Pieces | Level |
| Washroom Type 1 | 2 | Main |
| Washroom Type 2 | 4 | Lower |
| Washroom Type 3 | 0 | |
| Washroom Type 4 | 0 | |
| Washroom Type 5 | 0 | |
| Washroom Type 6 | 2 | Main |
| Washroom Type 7 | 4 | Lower |
| Washroom Type 8 | 0 | |
| Washroom Type 9 | 0 | |
| Washroom Type 10 | 0 | |
| Washroom Type 11 | 2 | Main |
| Washroom Type 12 | 4 | Lower |
| Washroom Type 13 | 0 | |
| Washroom Type 14 | 0 | |
| Washroom Type 15 | 0 | |
| Washroom Type 16 | 2 | Main |
| Washroom Type 17 | 4 | Lower |
| Washroom Type 18 | 0 | |
| Washroom Type 19 | 0 | |
| Washroom Type 20 | 0 | |
| Washroom Type 21 | 2 | Main |
| Washroom Type 22 | 4 | Lower |
| Washroom Type 23 | 0 | |
| Washroom Type 24 | 0 | |
| Washroom Type 25 | 0 | |
| Washroom Type 26 | 2 | Main |
| Washroom Type 27 | 4 | Lower |
| Washroom Type 28 | 0 | |
| Washroom Type 29 | 0 | |
| Washroom Type 30 | 0 | |
| Washroom Type 31 | 2 | Main |
| Washroom Type 32 | 4 | Lower |
| Washroom Type 33 | 0 | |
| Washroom Type 34 | 0 | |
| Washroom Type 35 | 0 | |
| Washroom Type 36 | 2 | Main |
| Washroom Type 37 | 4 | Lower |
| Washroom Type 38 | 0 | |
| Washroom Type 39 | 0 | |
| Washroom Type 40 | 0 | |
| Washroom Type 41 | 2 | Main |
| Washroom Type 42 | 4 | Lower |
| Washroom Type 43 | 0 | |
| Washroom Type 44 | 0 | |
| Washroom Type 45 | 0 |
| Total Area: | 0.00 |
| Approximatly Age: | 0-5 |
| Washrooms: | 2 |
| Heat Type: | Forced Air |
| Central Air Conditioning: | Central Air |
| Although the information displayed is believed to be accurate, no warranties or representations are made of any kind. |
| RE/MAX REALTRON REALTY INC. |
|
|
.jpg?src=Custom)
Dir:
416-548-7854
Bus:
416-548-7854
Fax:
416-981-7184
| Email a Friend |
Jump To:
At a Glance:
| Type: | Com - Condo Townhouse |
| Area: | Durham |
| Municipality: | Oshawa |
| Neighbourhood: | Central |
| Style: | Stacked Townhous |
| Approximate Age: | 0-5 |
| Tax: | $3,200 |
| Maintenance Fee: | $245 |
| Beds: | 2 |
| Baths: | 2 |
| Fireplace: | N |
Locatin Map:
- Color Examples
- Red
- Magenta
- Gold
- Green
- Black and Gold
- Dark Navy Blue And Gold
- Cyan
- Black
- Purple
- Brown Cream
- Blue and Black
- Orange and Black
- Default
- Device Examples

