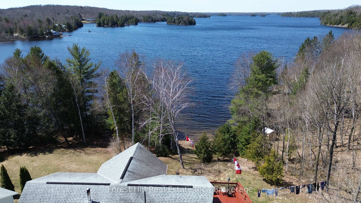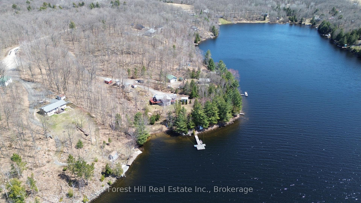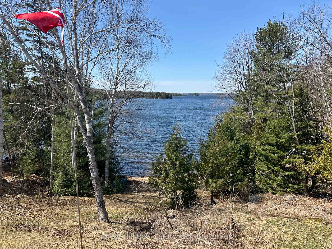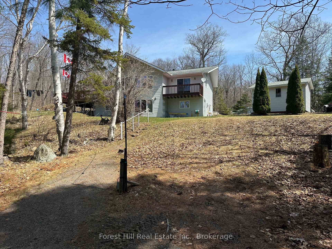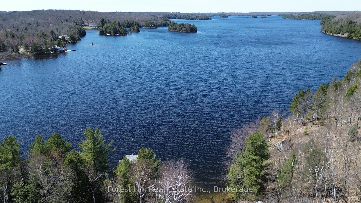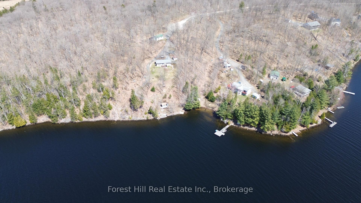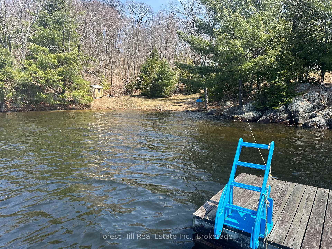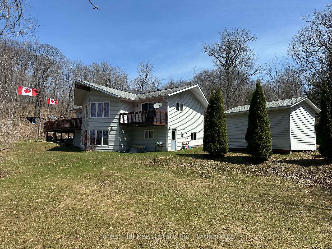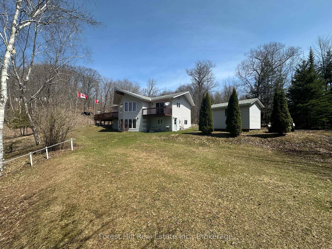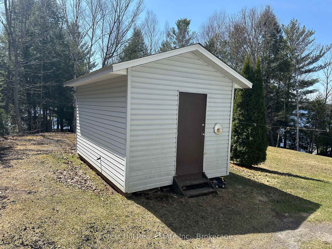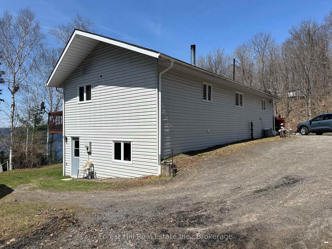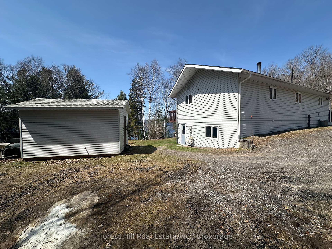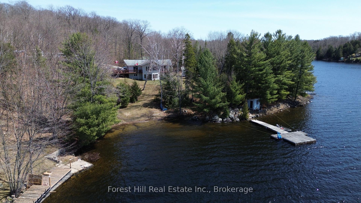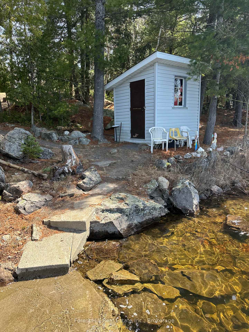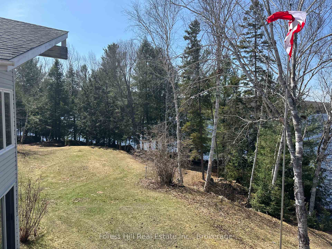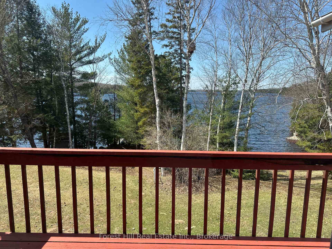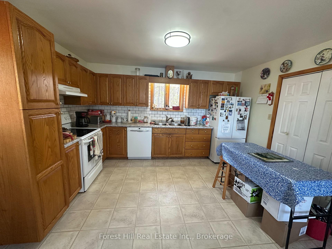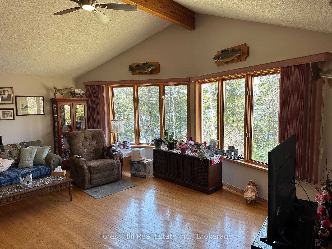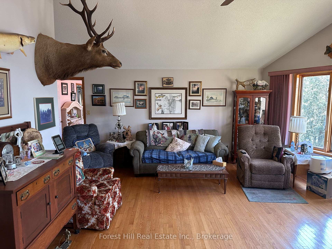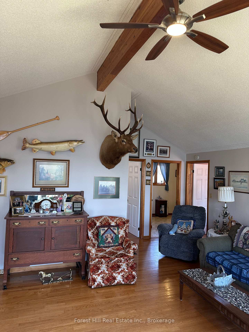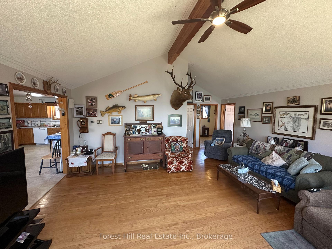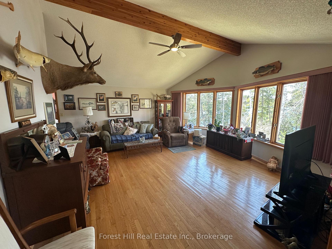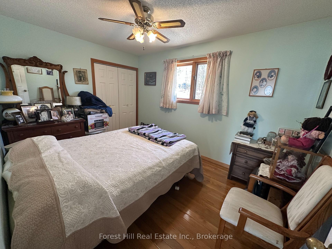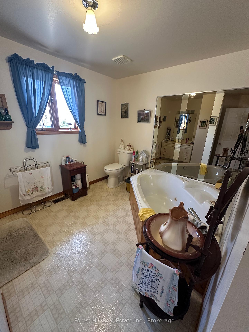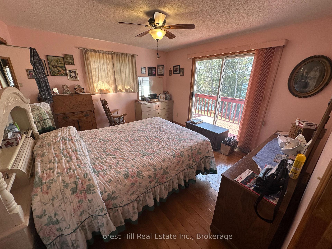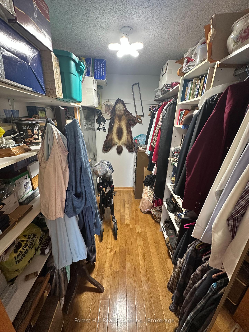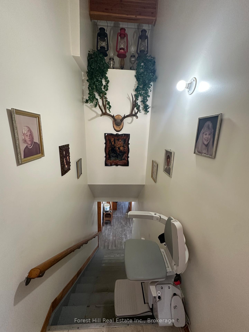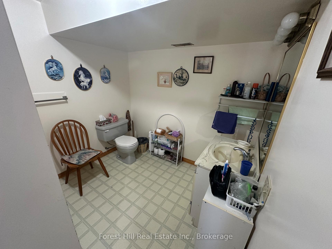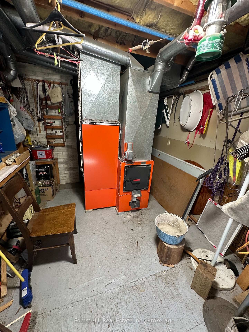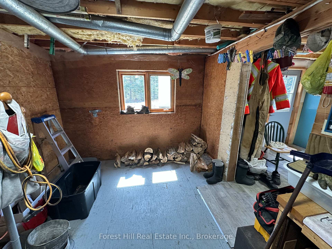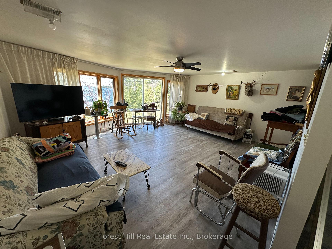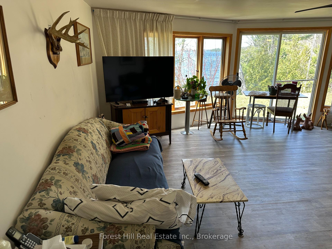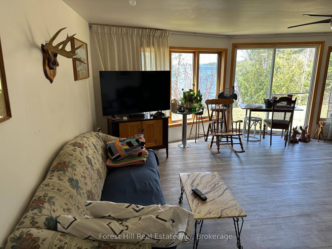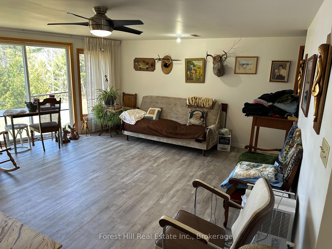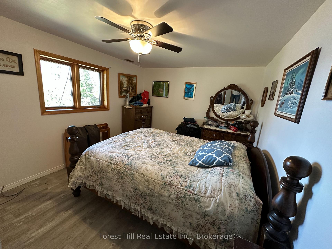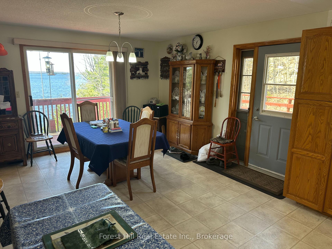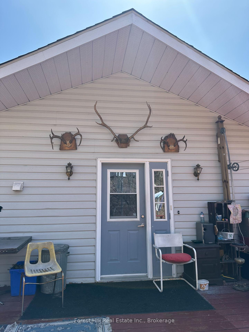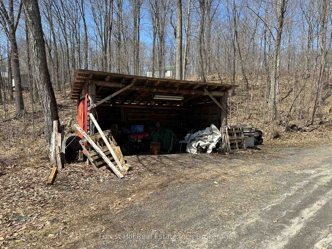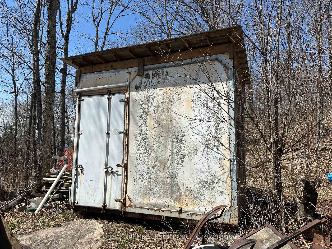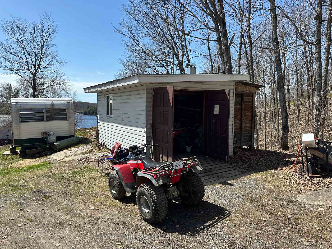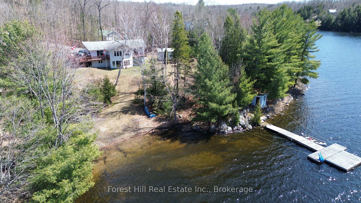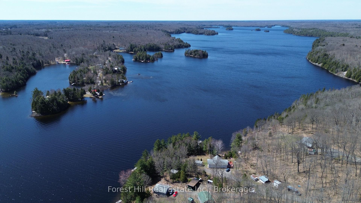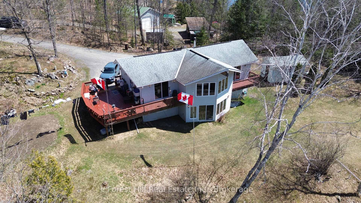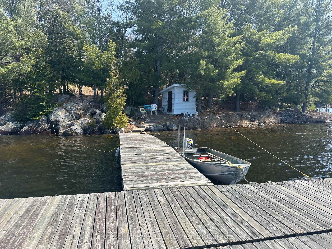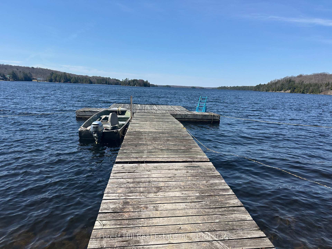$799,900
Available - For Sale
Listing ID: X12114306
225c Brown Driv , Parry Sound Remote Area, P0H 1S0, Parry Sound
| Welcome to your dream lakefront retreat! Nestled on over 2+ acres in the heart of Loring, this beautifully maintained 3-bedroom, 2-bathroom bungalow offers 2,432 sq ft of living space and an unbeatable waterfront lifestyle. With 265 feet of owned shoreline on Big Caribou Lake and all-season access via a municipal road, this rare property is the perfect year-round home, family getaway, or investment opportunity. Step inside to find a warm and inviting open-concept living space with vaulted ceilings and expansive lake views. The kitchen and dining areas flow effortlessly onto a large deck ideal for hosting guests or simply enjoying the serene sunsets. The primary suite features a private balcony, a spacious walk-in closet, and peaceful views of the water. The fully finished walkout basement adds valuable living space, perfect for a family room, guest suite, or games area. Outside, a gentle slope leads to a sandy, kid-friendly beach and a large dock where you can spend your days swimming, fishing, or exploring the lake by boat. Located in an Unorganized Township, this property comes with no short-term rental restrictions, lower property taxes, and the potential to build additional structures making it an excellent option for Airbnb or multigenerational use. Surrounded by hundreds of acres of Crown Land, outdoor adventure is just steps from your door, with endless opportunities for hiking, ATVing, snowmobiling, and more. Plenty of parking for ATVs, boats, and RVs completes this ultimate waterfront package. Lovingly cared for by the original owners, this property is move-in ready with flexible closing available. Book your showing today! |
| Price | $799,900 |
| Taxes: | $1709.15 |
| Occupancy: | Owner |
| Address: | 225c Brown Driv , Parry Sound Remote Area, P0H 1S0, Parry Sound |
| Acreage: | 2-4.99 |
| Directions/Cross Streets: | Hwy 522 & Brown Dr. - 2nd last property on road on your left |
| Rooms: | 10 |
| Bedrooms: | 3 |
| Bedrooms +: | 0 |
| Family Room: | T |
| Basement: | Full, Finished |
| Level/Floor | Room | Length(ft) | Width(ft) | Descriptions | |
| Room 1 | Main | Kitchen | 20.99 | 13.48 | |
| Room 2 | Main | Living Ro | 18.89 | 17.15 | |
| Room 3 | Main | Primary B | 13.42 | 12.07 | Balcony, Walk-In Closet(s) |
| Room 4 | Main | Bedroom 2 | 9.15 | 12.4 | |
| Room 5 | Main | Bathroom | 8.5 | 10.82 | 3 Pc Bath |
| Room 6 | Lower | Bathroom | 7.74 | 8.72 | 4 Pc Bath |
| Room 7 | Lower | Bedroom 3 | 13.22 | 10.17 | |
| Room 8 | Lower | Office | 11.09 | 9.91 | |
| Room 9 | Lower | Recreatio | 18.66 | 16.99 | Walk-Out |
| Room 10 | Lower | Mud Room | 13.51 | 10.07 | Walk-Out |
| Room 11 | Lower | Laundry | 7.18 | 7.9 |
| Washroom Type | No. of Pieces | Level |
| Washroom Type 1 | 3 | Main |
| Washroom Type 2 | 4 | Lower |
| Washroom Type 3 | 0 | |
| Washroom Type 4 | 0 | |
| Washroom Type 5 | 0 | |
| Washroom Type 6 | 3 | Main |
| Washroom Type 7 | 4 | Lower |
| Washroom Type 8 | 0 | |
| Washroom Type 9 | 0 | |
| Washroom Type 10 | 0 | |
| Washroom Type 11 | 3 | Main |
| Washroom Type 12 | 4 | Lower |
| Washroom Type 13 | 0 | |
| Washroom Type 14 | 0 | |
| Washroom Type 15 | 0 | |
| Washroom Type 16 | 3 | Main |
| Washroom Type 17 | 4 | Lower |
| Washroom Type 18 | 0 | |
| Washroom Type 19 | 0 | |
| Washroom Type 20 | 0 | |
| Washroom Type 21 | 3 | Main |
| Washroom Type 22 | 4 | Lower |
| Washroom Type 23 | 0 | |
| Washroom Type 24 | 0 | |
| Washroom Type 25 | 0 | |
| Washroom Type 26 | 3 | Main |
| Washroom Type 27 | 4 | Lower |
| Washroom Type 28 | 0 | |
| Washroom Type 29 | 0 | |
| Washroom Type 30 | 0 | |
| Washroom Type 31 | 3 | Main |
| Washroom Type 32 | 4 | Lower |
| Washroom Type 33 | 0 | |
| Washroom Type 34 | 0 | |
| Washroom Type 35 | 0 | |
| Washroom Type 36 | 3 | Main |
| Washroom Type 37 | 4 | Lower |
| Washroom Type 38 | 0 | |
| Washroom Type 39 | 0 | |
| Washroom Type 40 | 0 |
| Total Area: | 0.00 |
| Approximatly Age: | 31-50 |
| Property Type: | Detached |
| Style: | Bungalow |
| Exterior: | Vinyl Siding |
| Garage Type: | None |
| (Parking/)Drive: | Private |
| Drive Parking Spaces: | 10 |
| Park #1 | |
| Parking Type: | Private |
| Park #2 | |
| Parking Type: | Private |
| Pool: | None |
| Other Structures: | Drive Shed, St |
| Approximatly Age: | 31-50 |
| Approximatly Square Footage: | 2000-2500 |
| CAC Included: | N |
| Water Included: | N |
| Cabel TV Included: | N |
| Common Elements Included: | N |
| Heat Included: | N |
| Parking Included: | N |
| Condo Tax Included: | N |
| Building Insurance Included: | N |
| Fireplace/Stove: | N |
| Heat Type: | Forced Air |
| Central Air Conditioning: | None |
| Central Vac: | N |
| Laundry Level: | Syste |
| Ensuite Laundry: | F |
| Sewers: | Septic |
$
%
Years
This calculator is for demonstration purposes only. Always consult a professional
financial advisor before making personal financial decisions.
| Although the information displayed is believed to be accurate, no warranties or representations are made of any kind. |
| Forest Hill Real Estate Inc. |
|
|
.jpg?src=Custom)
Dir:
See Geowarehou
| Book Showing | Email a Friend |
Jump To:
At a Glance:
| Type: | Freehold - Detached |
| Area: | Parry Sound |
| Municipality: | Parry Sound Remote Area |
| Neighbourhood: | McConkey |
| Style: | Bungalow |
| Approximate Age: | 31-50 |
| Tax: | $1,709.15 |
| Beds: | 3 |
| Baths: | 2 |
| Fireplace: | N |
| Pool: | None |
Locatin Map:
Payment Calculator:
- Color Examples
- Red
- Magenta
- Gold
- Green
- Black and Gold
- Dark Navy Blue And Gold
- Cyan
- Black
- Purple
- Brown Cream
- Blue and Black
- Orange and Black
- Default
- Device Examples
