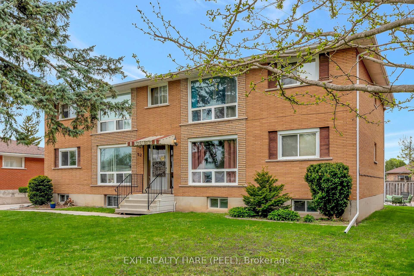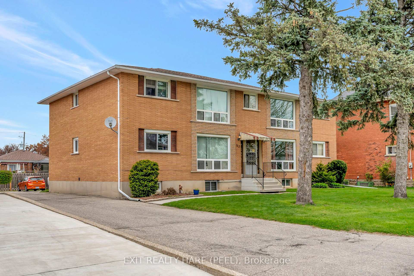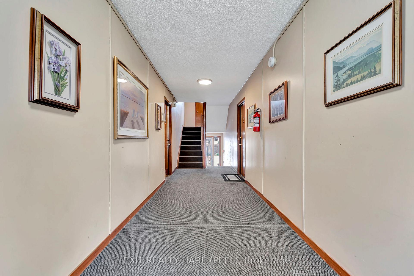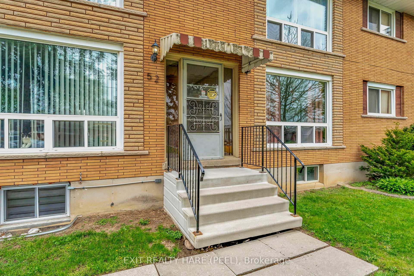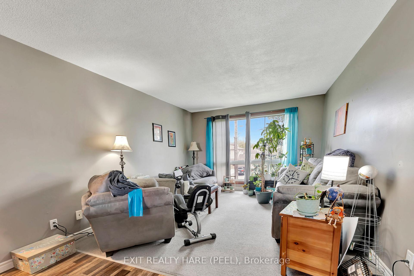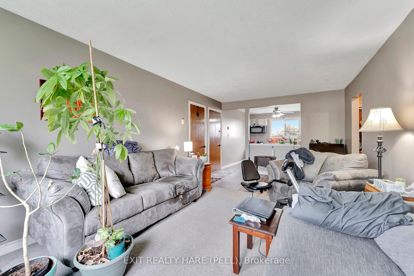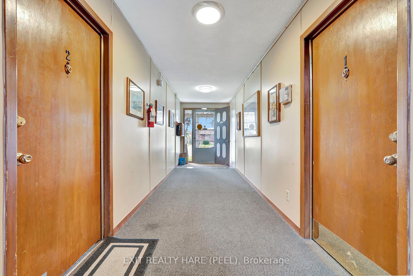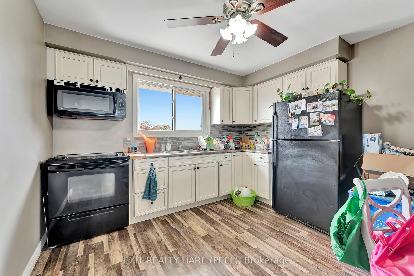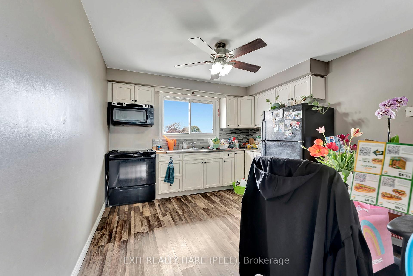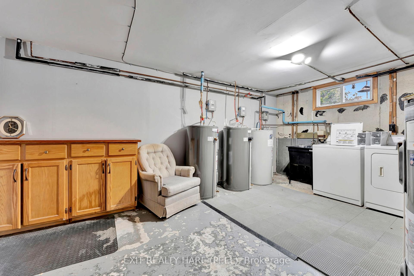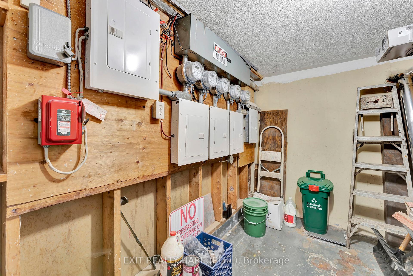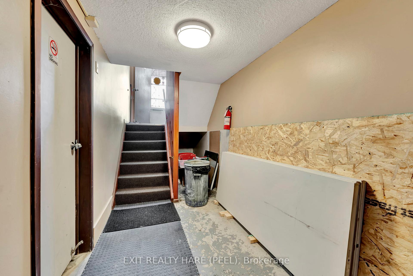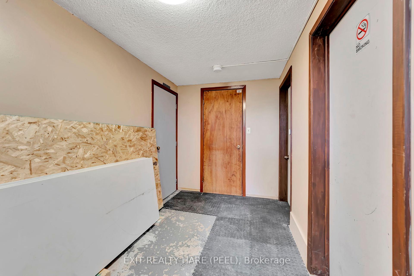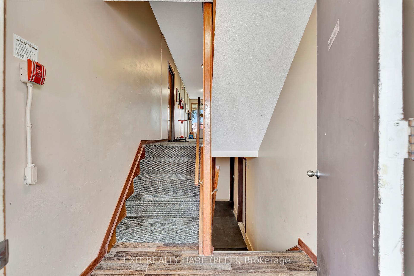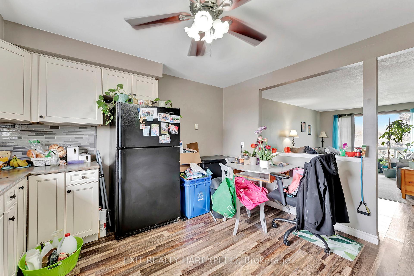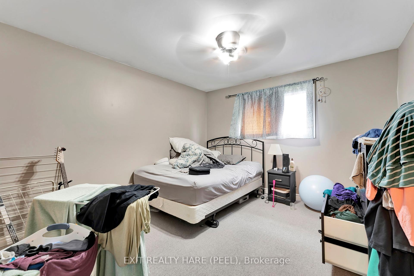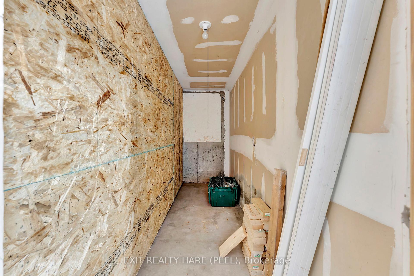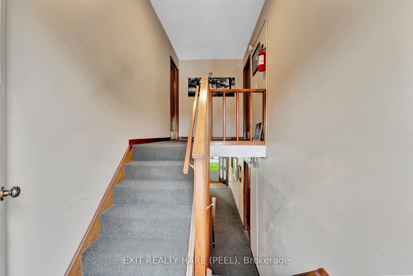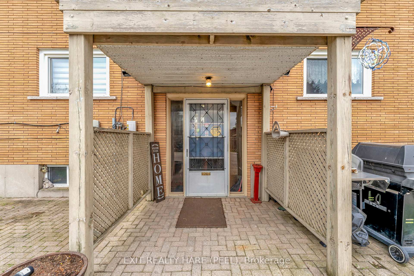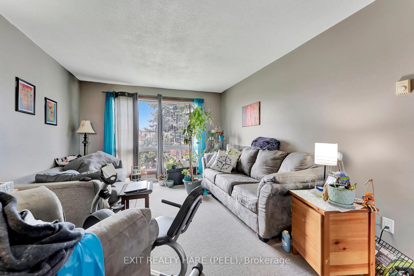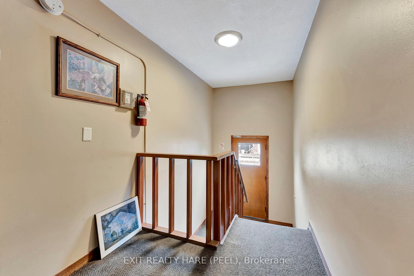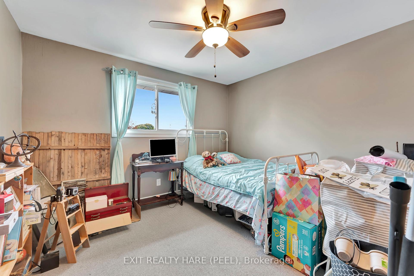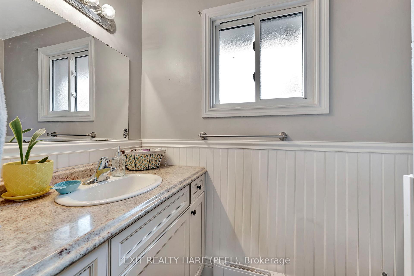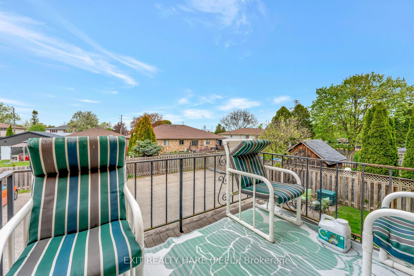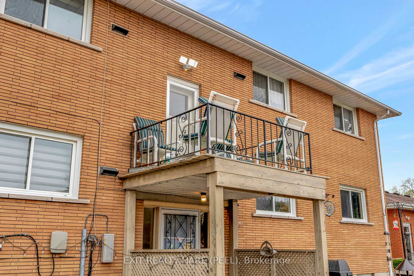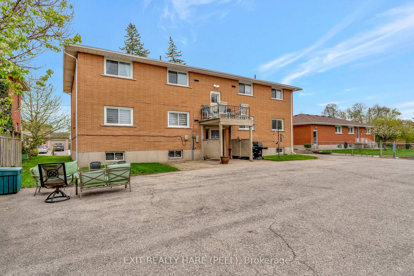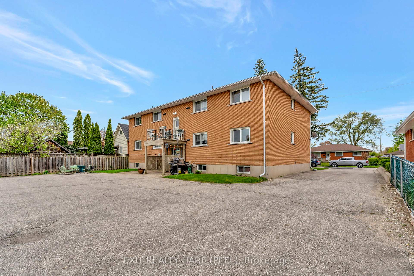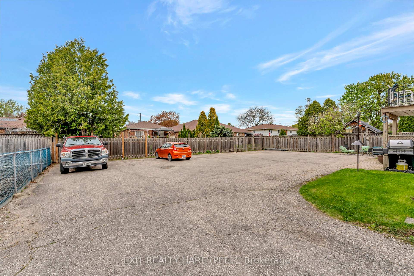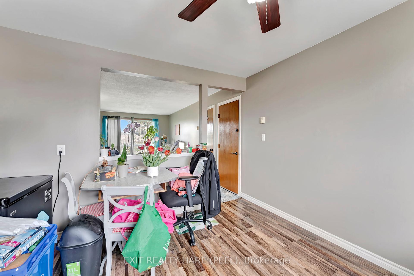$1,299,900
Available - For Sale
Listing ID: X12138497
52 Hampton Stre , Brantford, N3S 4K8, Brantford
| Prime Investment Opportunity Well-Maintained Fourplex with RMR Zoning! Discover this excellent income generating property nestled on a quiet court in a desirable neighbourhood. This well-kept fourplex offers a fantastic mix of one 3-bedroom unit and three 2-bedroom units spread across two floors perfect for consistent rental income. Recent upgrades include updated electrical systems with separate meters and panels for each unit, and newer roof shingles for peace of mind. Additional features include rear parking, on-site coin-operated laundry, and individual storage lockers in the basement for tenant convenience. Whether you're a seasoned investor or just starting out, this property delivers strong cash flow and long-term stability with minimal operational demands. Don't miss this rare opportunity to add a solid asset to your portfolio! RMR Zoning also permits additional density opportunities. |
| Price | $1,299,900 |
| Taxes: | $6387.36 |
| Occupancy: | Tenant |
| Address: | 52 Hampton Stre , Brantford, N3S 4K8, Brantford |
| Acreage: | < .50 |
| Directions/Cross Streets: | Colborne St/ Rowanwood Ave |
| Rooms: | 17 |
| Rooms +: | 6 |
| Bedrooms: | 9 |
| Bedrooms +: | 1 |
| Family Room: | F |
| Basement: | Full, Partially Fi |
| Washroom Type | No. of Pieces | Level |
| Washroom Type 1 | 4 | Second |
| Washroom Type 2 | 4 | Main |
| Washroom Type 3 | 4 | Basement |
| Washroom Type 4 | 0 | |
| Washroom Type 5 | 0 | |
| Washroom Type 6 | 4 | Second |
| Washroom Type 7 | 4 | Main |
| Washroom Type 8 | 4 | Basement |
| Washroom Type 9 | 0 | |
| Washroom Type 10 | 0 | |
| Washroom Type 11 | 4 | Second |
| Washroom Type 12 | 4 | Main |
| Washroom Type 13 | 4 | Basement |
| Washroom Type 14 | 0 | |
| Washroom Type 15 | 0 |
| Total Area: | 0.00 |
| Property Type: | Fourplex |
| Style: | 2-Storey |
| Exterior: | Brick |
| Garage Type: | None |
| (Parking/)Drive: | Available |
| Drive Parking Spaces: | 10 |
| Park #1 | |
| Parking Type: | Available |
| Park #2 | |
| Parking Type: | Available |
| Pool: | None |
| Approximatly Square Footage: | 3500-5000 |
| Property Features: | Level |
| CAC Included: | N |
| Water Included: | N |
| Cabel TV Included: | N |
| Common Elements Included: | N |
| Heat Included: | N |
| Parking Included: | N |
| Condo Tax Included: | N |
| Building Insurance Included: | N |
| Fireplace/Stove: | N |
| Heat Type: | Baseboard |
| Central Air Conditioning: | None |
| Central Vac: | N |
| Laundry Level: | Syste |
| Ensuite Laundry: | F |
| Elevator Lift: | False |
| Sewers: | Sewer |
| Utilities-Cable: | A |
| Utilities-Hydro: | Y |
$
%
Years
This calculator is for demonstration purposes only. Always consult a professional
financial advisor before making personal financial decisions.
| Although the information displayed is believed to be accurate, no warranties or representations are made of any kind. |
| EXIT REALTY HARE (PEEL) |
|
|
.jpg?src=Custom)
Dir:
416-548-7854
Bus:
416-548-7854
Fax:
416-981-7184
| Virtual Tour | Book Showing | Email a Friend |
Jump To:
At a Glance:
| Type: | Freehold - Fourplex |
| Area: | Brantford |
| Municipality: | Brantford |
| Neighbourhood: | Dufferin Grove |
| Style: | 2-Storey |
| Tax: | $6,387.36 |
| Beds: | 9+1 |
| Baths: | 5 |
| Fireplace: | N |
| Pool: | None |
Locatin Map:
Payment Calculator:
- Color Examples
- Red
- Magenta
- Gold
- Green
- Black and Gold
- Dark Navy Blue And Gold
- Cyan
- Black
- Purple
- Brown Cream
- Blue and Black
- Orange and Black
- Default
- Device Examples
