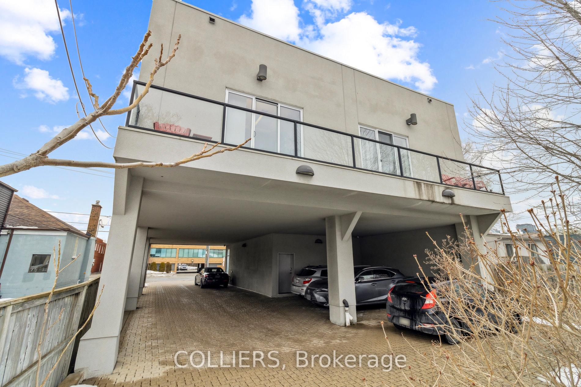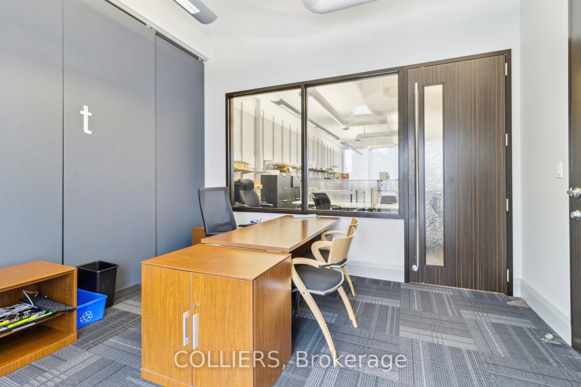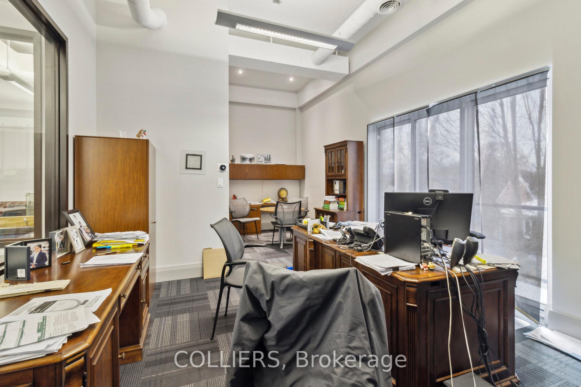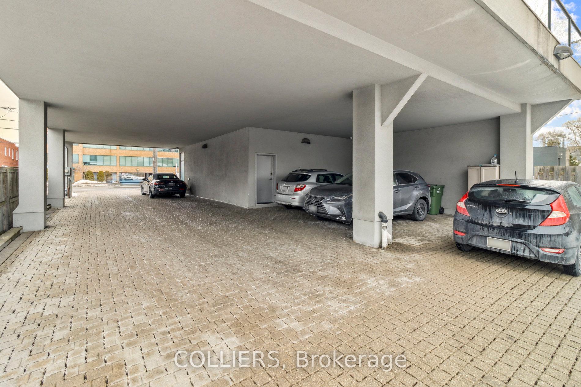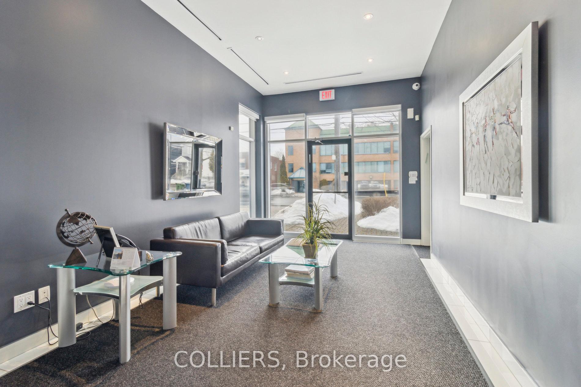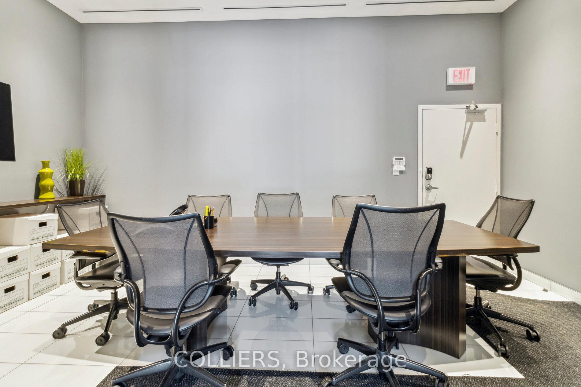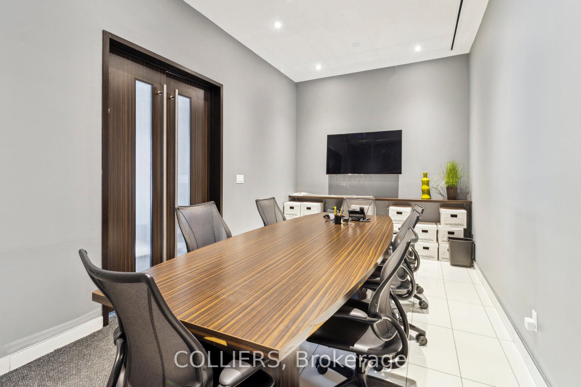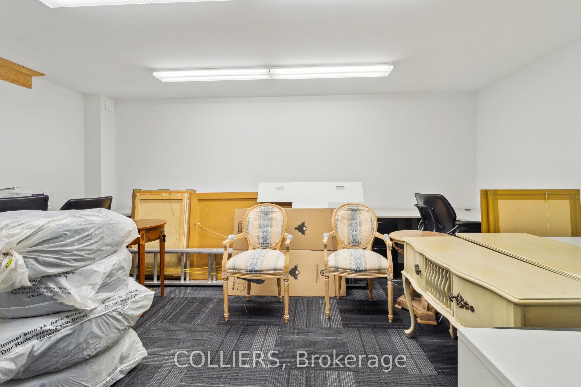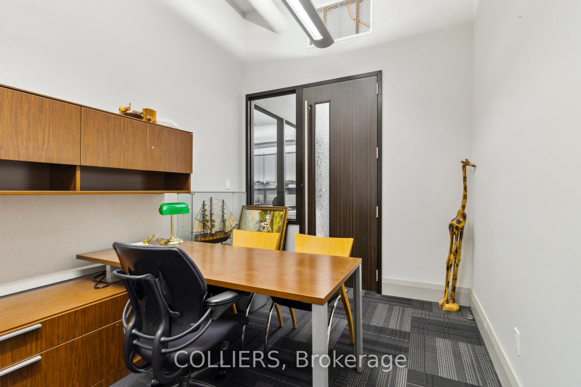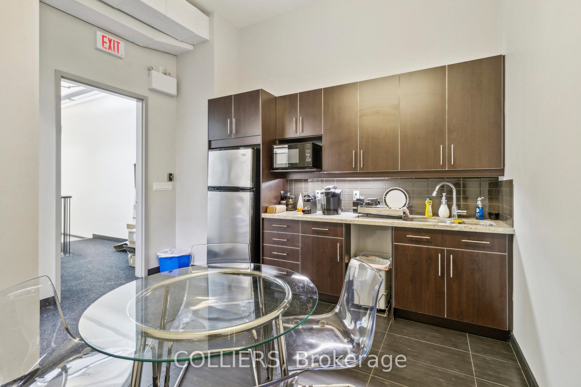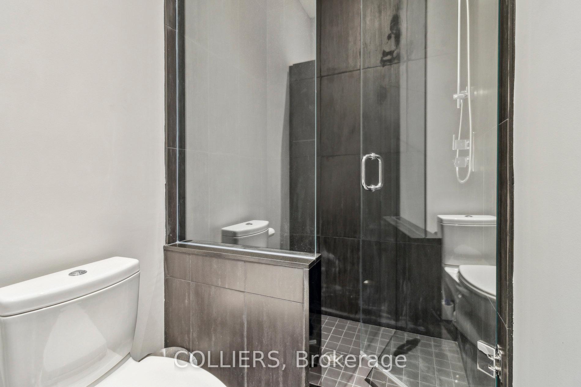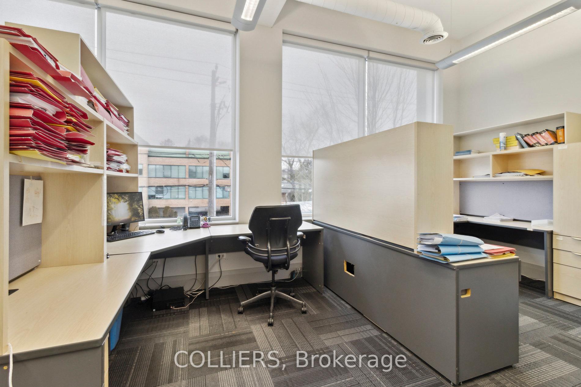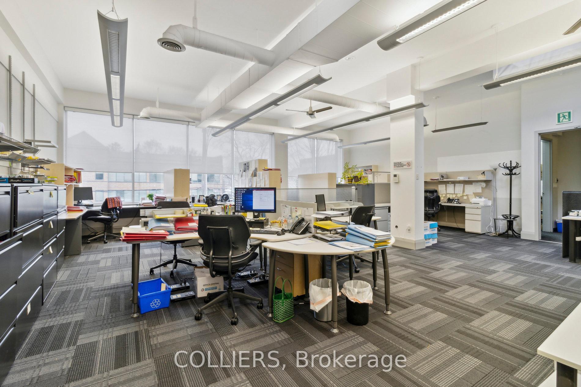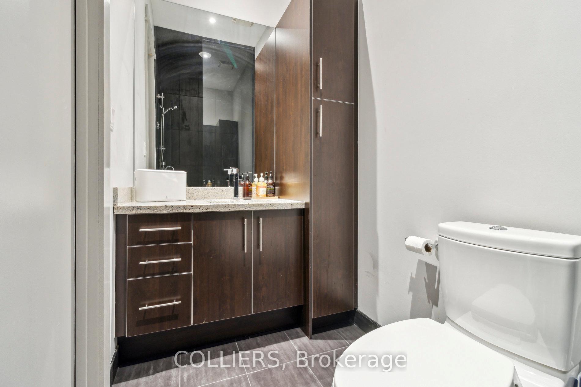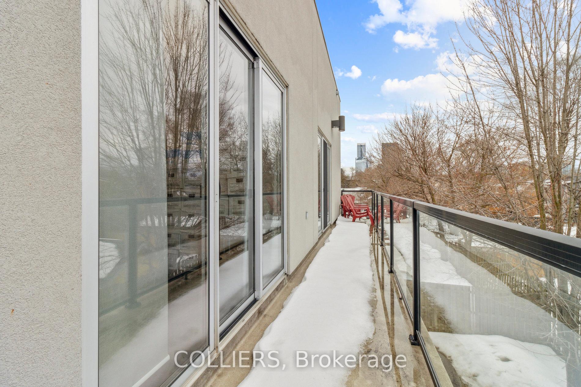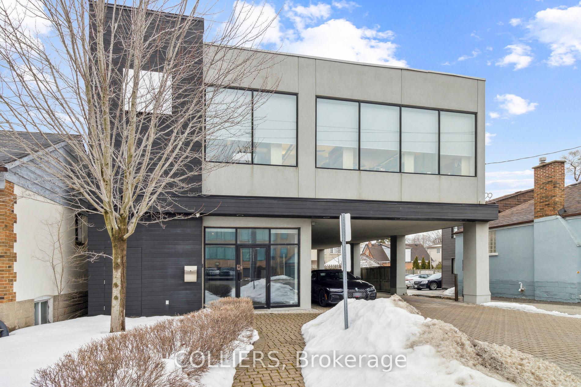$3,299,000
Available - For Sale
Listing ID: C12144050
229 Sheppard Aven West , Toronto, M2N 1N2, Toronto
| A rare opportunity to own a fully built-out 3,863 SF office space plus a 173 SF balcony, just a 5-10 minute walk to Yonge-Sheppard Station and minutes to Hwy 401. Modern design, excellent flow, and ideal for a variety of professional uses. Turnkey and move-in ready. Highlights:- Ground Floor (720 sq. ft.): Foyer, boardroom, coffee station, and bathroom.- Second Floor (2,423 sq. ft.): Three private offices (one with ensuite}, full kitchen, large bullpen area with skylight and full-height windows, and two walkouts to the balcony.- Basement (720 sq. ft.): Boardroom/flex space, two bathrooms, and storage.- 9 surface parking spaces, some covered. Discover a rare opportunity to own a modern, high-end standalone office building in one of Toronto's most sought-after business districts. Ideally situated just an 800m walk to Yonge-Sheppard Subway Station and a short drive to Highway 401, this 3,863 SF office space offers the perfect blend of accessibility, functionality, and sophistication. The Modern design and efficient layout with ample natural light provides a turnkey solution for occupiers. The 3,863 SF of fully built-out office space is comprised of a stylish foyer and executive boardroom with coffee station and bathroom on the ground floor. The second level is made up of a High-ceiling bullpen area with skylight & floor-to-ceiling windows, three elegant private offices, the executive office containing a private ensuite 3-piece bathroom, a full kitchen, and two walkouts to a large balcony. Additional boardroom and storage space as well as two private bathrooms are located in the lower level. The site also can incorporate surface parking for 9 cars partially covered. |
| Price | $3,299,000 |
| Taxes: | $27146.39 |
| Tax Type: | Annual |
| Occupancy: | Vacant |
| Address: | 229 Sheppard Aven West , Toronto, M2N 1N2, Toronto |
| Postal Code: | M2N 1N2 |
| Province/State: | Toronto |
| Legal Description: | PLAN 1743 PT LOTS 1280 AND 1281 RP 66R24 |
| Directions/Cross Streets: | Sheppard Ave W / Senlac Rd |
| Washroom Type | No. of Pieces | Level |
| Washroom Type 1 | 0 | |
| Washroom Type 2 | 0 | |
| Washroom Type 3 | 0 | |
| Washroom Type 4 | 0 | |
| Washroom Type 5 | 0 |
| Category: | Office |
| Use: | Professional Office |
| Building Percentage: | T |
| Total Area: | 3863.00 |
| Total Area Code: | Square Feet |
| Office/Appartment Area: | 100 |
| Office/Appartment Area Code: | % |
| Sprinklers: | Yes |
| Washrooms: | 0 |
| Heat Type: | Gas Forced Air Open |
| Central Air Conditioning: | Yes |
| Sewers: | Sanitary+Storm |
$
%
Years
This calculator is for demonstration purposes only. Always consult a professional
financial advisor before making personal financial decisions.
| Although the information displayed is believed to be accurate, no warranties or representations are made of any kind. |
| COLLIERS |
|
|
.jpg?src=Custom)
Dir:
416-548-7854
Bus:
416-548-7854
Fax:
416-981-7184
| Book Showing | Email a Friend |
Jump To:
At a Glance:
| Type: | Com - Office |
| Area: | Toronto |
| Municipality: | Toronto C07 |
| Neighbourhood: | Lansing-Westgate |
| Tax: | $27,146.39 |
| Fireplace: | N |
Locatin Map:
Payment Calculator:
- Color Examples
- Red
- Magenta
- Gold
- Green
- Black and Gold
- Dark Navy Blue And Gold
- Cyan
- Black
- Purple
- Brown Cream
- Blue and Black
- Orange and Black
- Default
- Device Examples
