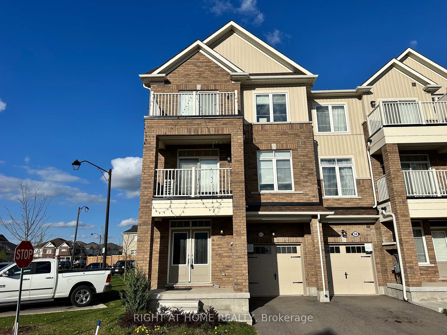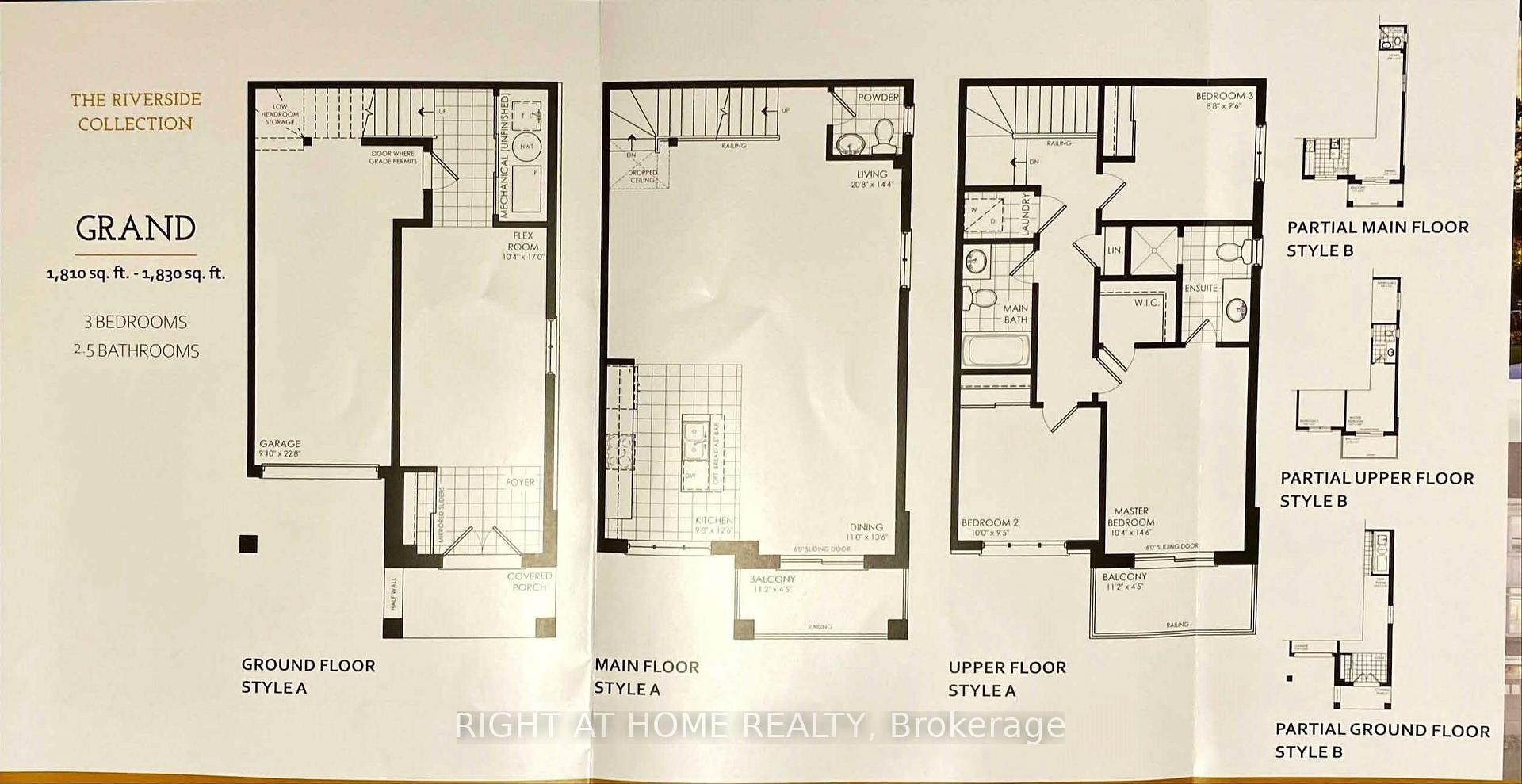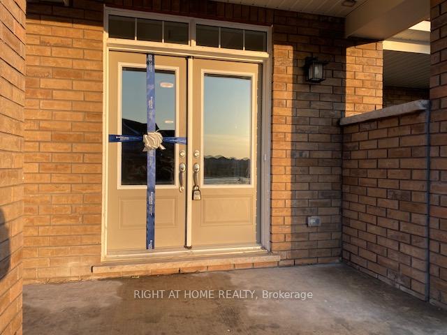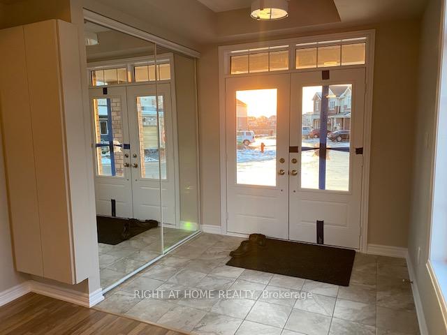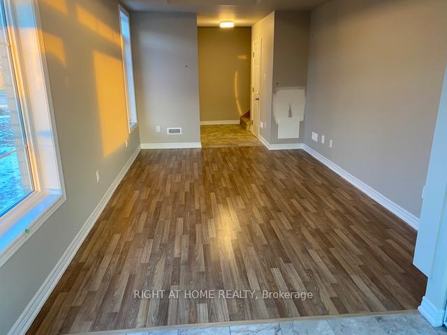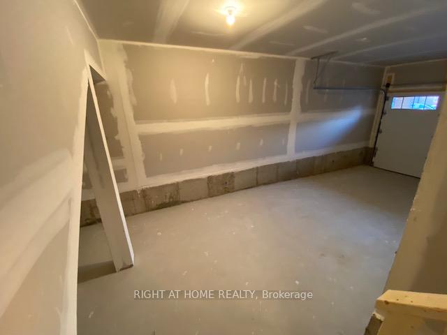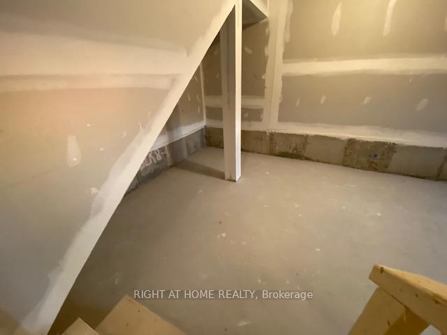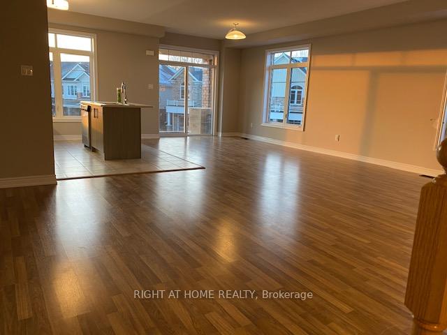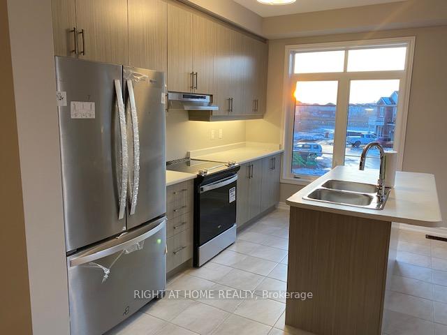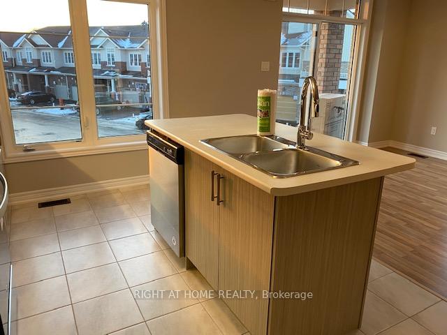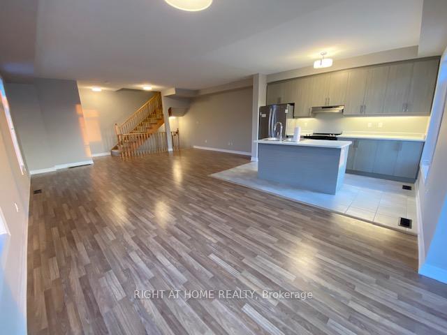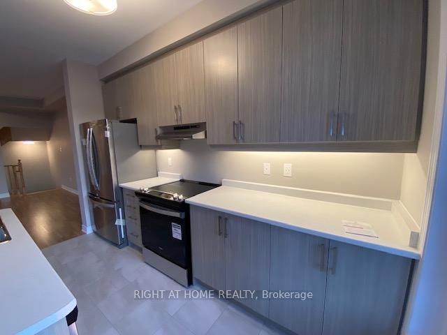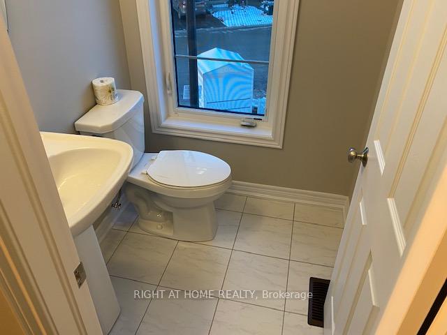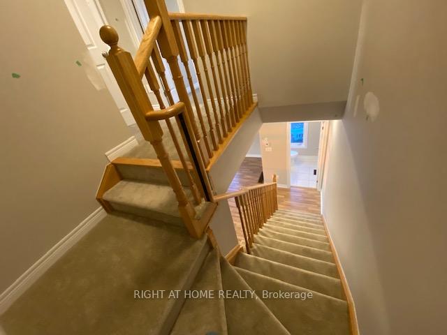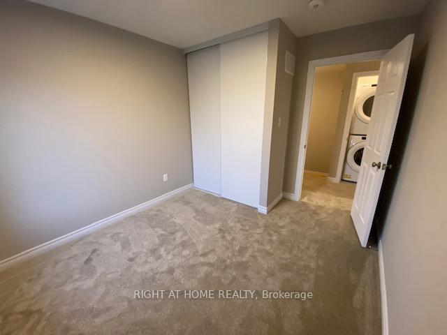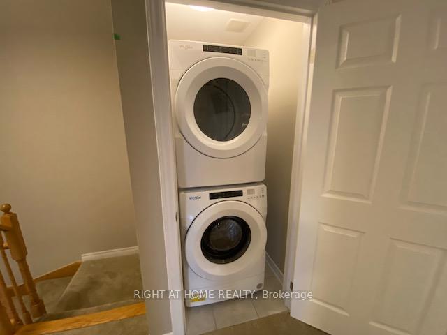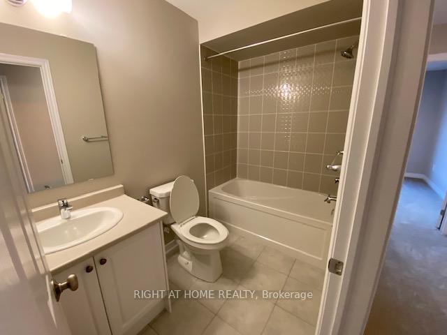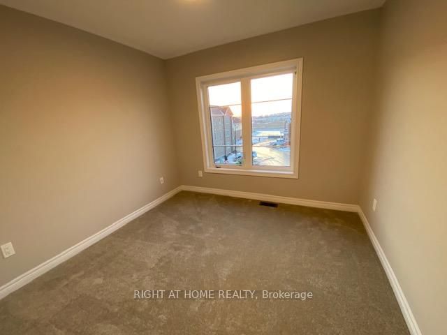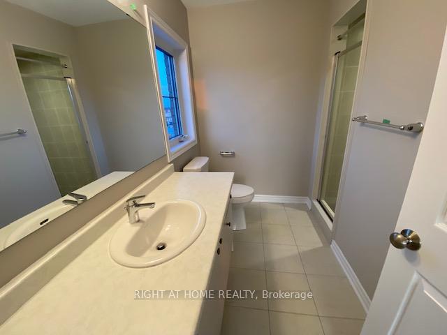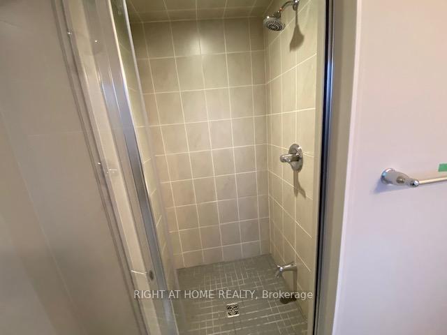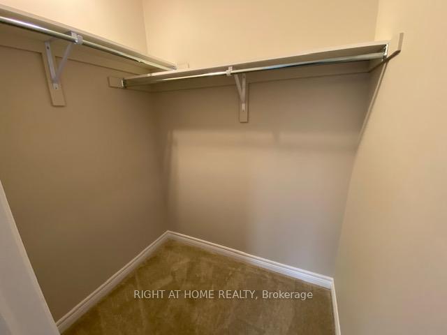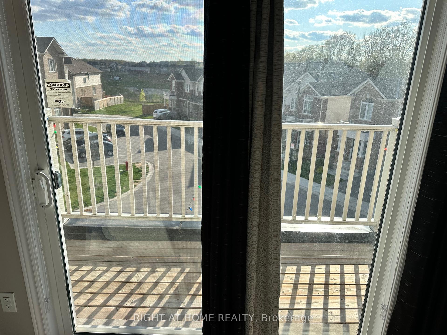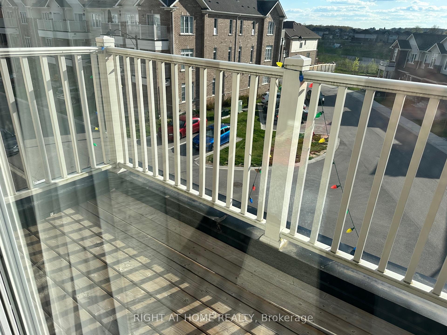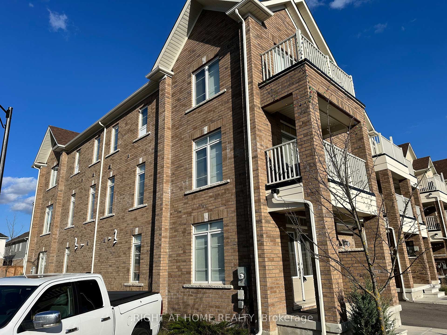$2,400
Available - For Rent
Listing ID: X12152780
113 Hartley Aven , Brant, N3L 0K8, Brant
| 3 Bedroom 2.5 Bathroom Townhouse For Rent! End And Corner Unit With Sun-Filled With Lots Of Windows! 2 Parking Spots! Huge 1830 Sqft With 2 Balconies! Upgraded Laminate Flooring On Ground & Second Floor. Double Door Entrance & Access To Garage From House. Garage Is Huge, Fits A Car & Huge Space In Front For Storage Of Tools, Bikes, And Your Large Seasonal Items. Absolutely Stunning And Huge Open Concept Living Area! Kitchen With Double Sink & Long Breakfast Bar. All Bedrooms Are Very Spacious, Master With Walk-In Closet & 2 Bedrooms With Double Door Closets! Upstairs Laundry Room For Your Comfort. Tons Of Visitor Parking. Double Door Entrance For Ease Of Moving Furniture. Walking Distance To Watts Pond For Nature Enjoyment! Close To Schools, Plazas, Highways, And More! Paris Is Conveniently Located Between Cambridge, Kitchener, Woodstock & Brantford! Live In A New Neighborhood That You Can Be Proud Of! |
| Price | $2,400 |
| Taxes: | $0.00 |
| Payment Frequency: | Monthly |
| Payment Method: | Cheque |
| Rental Application Required: | T |
| Deposit Required: | True |
| Credit Check: | T |
| Employment Letter | T |
| References Required: | T |
| Occupancy: | Tenant |
| Address: | 113 Hartley Aven , Brant, N3L 0K8, Brant |
| Directions/Cross Streets: | Pinehurst Rd. & Watts Pond Rd. |
| Rooms: | 11 |
| Bedrooms: | 3 |
| Bedrooms +: | 0 |
| Family Room: | T |
| Basement: | None |
| Furnished: | Unfu |
| Level/Floor | Room | Length(ft) | Width(ft) | Descriptions | |
| Room 1 | Ground | Foyer | 10.33 | 5.25 | Glass Doors, Double Closet, Tile Floor |
| Room 2 | Ground | Family Ro | 10.33 | 16.99 | Laminate, Window |
| Room 3 | Ground | Mud Room | 4.26 | 9.18 | Access To Garage, Tile Floor |
| Room 4 | Ground | Utility R | 3.28 | 9.18 | Sliding Doors, Tile Floor |
| Room 5 | Second | Living Ro | 20.66 | 14.33 | 2 Pc Bath, Laminate, Open Concept |
| Room 6 | Second | Kitchen | 9.64 | 12.5 | Tile Floor, Stainless Steel Appl, Double Sink |
| Room 7 | Second | Dining Ro | 10.99 | 13.48 | Balcony, Laminate |
| Room 8 | Third | Primary B | 10.99 | 14.5 | 3 Pc Ensuite, Balcony, Broadloom |
| Room 9 | Third | Bedroom 2 | 10 | 9.51 | Broadloom, Double Closet |
| Room 10 | Third | Bedroom 3 | 8.66 | 9.41 | Broadloom, Double Closet |
| Room 11 | Third | Laundry | 5.25 | 3.21 | Tile Floor, Laundry Sink |
| Washroom Type | No. of Pieces | Level |
| Washroom Type 1 | 3 | Upper |
| Washroom Type 2 | 0 | |
| Washroom Type 3 | 2 | Main |
| Washroom Type 4 | 0 | |
| Washroom Type 5 | 0 |
| Total Area: | 0.00 |
| Approximatly Age: | 0-5 |
| Property Type: | Att/Row/Townhouse |
| Style: | 3-Storey |
| Exterior: | Aluminum Siding, Brick |
| Garage Type: | Attached |
| (Parking/)Drive: | Private |
| Drive Parking Spaces: | 1 |
| Park #1 | |
| Parking Type: | Private |
| Park #2 | |
| Parking Type: | Private |
| Pool: | None |
| Private Entrance: | T |
| Laundry Access: | Ensuite |
| Approximatly Age: | 0-5 |
| Approximatly Square Footage: | 1500-2000 |
| Property Features: | Lake/Pond, Park |
| CAC Included: | N |
| Water Included: | N |
| Cabel TV Included: | N |
| Common Elements Included: | N |
| Heat Included: | N |
| Parking Included: | N |
| Condo Tax Included: | N |
| Building Insurance Included: | N |
| Fireplace/Stove: | N |
| Heat Type: | Forced Air |
| Central Air Conditioning: | Central Air |
| Central Vac: | N |
| Laundry Level: | Syste |
| Ensuite Laundry: | F |
| Sewers: | Sewer |
| Although the information displayed is believed to be accurate, no warranties or representations are made of any kind. |
| RIGHT AT HOME REALTY |
|
|
.jpg?src=Custom)
AMMAR KAILANI
Broker
Dir:
416-548-7854
Bus:
416-548-7854
Fax:
416-981-7184
| Book Showing | Email a Friend |
Jump To:
At a Glance:
| Type: | Freehold - Att/Row/Townhouse |
| Area: | Brant |
| Municipality: | Brant |
| Neighbourhood: | Paris |
| Style: | 3-Storey |
| Approximate Age: | 0-5 |
| Beds: | 3 |
| Baths: | 3 |
| Fireplace: | N |
| Pool: | None |
Locatin Map:
- Color Examples
- Red
- Magenta
- Gold
- Green
- Black and Gold
- Dark Navy Blue And Gold
- Cyan
- Black
- Purple
- Brown Cream
- Blue and Black
- Orange and Black
- Default
- Device Examples
