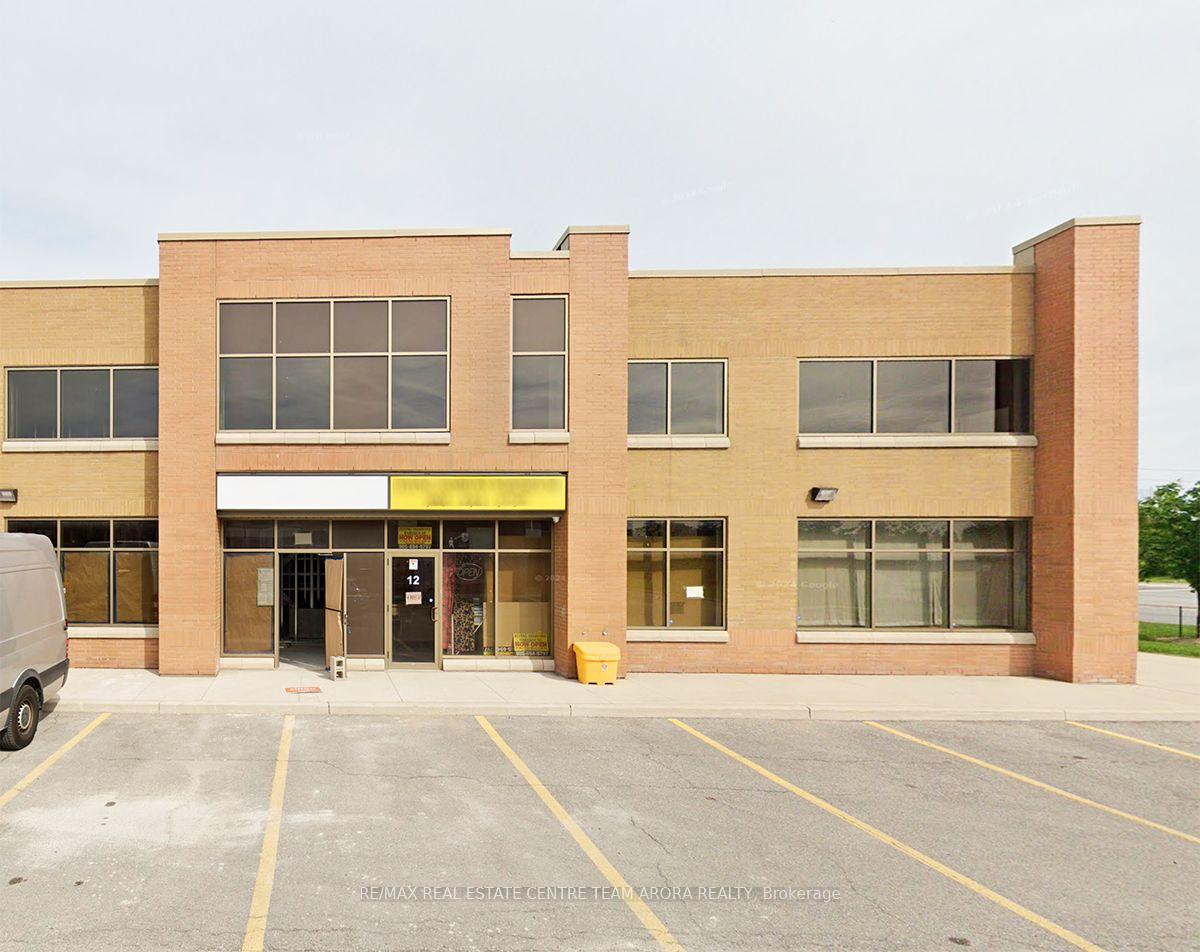$3,999,999
Available - For Sale
Listing ID: W12154070
11 Sun Pac Boulevard , Brampton, L6S 5P6, Peel

| Act fast- this affordable industrial condo in Brampton wont last! This is a rare opportunity to own a premium industrial unit in one of Brampton's newest and most sought-after plazas. Whether you're a growing business looking for the right space or an investor seeking value, this unit checks all the boxes. Featuring 18 ft clear height, its ideal for warehousing, light manufacturing, or customized build-outs. The unit is zoned for multiple industrial uses, giving you flexibility to tailor it to your specific needs. Delivered as a shell, it allows you to design the interior exactly the way you want. Located just minutes from Highways 410, 401, and 407, the accessibility is unbeatable. Instead of continuing to rent, this is your chance to build equity through ownership in a high-traffic, well-connected area. The plaza is quickly filling up, and units like this are becoming increasingly rare, especially at this price point. Don't miss out-book your private tour today! |
| Price | $3,999,999 |
| Taxes: | $12153.22 |
| Tax Type: | Annual |
| Monthly Condo Fee: | $1578 |
| Occupancy: | Owner+T |
| Address: | 11 Sun Pac Boulevard , Brampton, L6S 5P6, Peel |
| Postal Code: | L6S 5P6 |
| Province/State: | Peel |
| Legal Description: | Plan No. 1046 Pr3407955 City Of Brampton |
| Directions/Cross Streets: | Williams Pkwy/Humber west Pkwy |
| Washroom Type | No. of Pieces | Level |
| Washroom Type 1 | 0 | |
| Washroom Type 2 | 0 | |
| Washroom Type 3 | 0 | |
| Washroom Type 4 | 0 | |
| Washroom Type 5 | 0 |
| Category: | Multi-Use |
| Use: | Other |
| Building Percentage: | F |
| Total Area: | 3546.00 |
| Total Area Code: | Square Feet |
| Office/Appartment Area Code: | Sq Ft |
| Retail Area Code: | % |
| Financial Statement: | F |
| Chattels: | T |
| Franchise: | F |
| Days Open: | V |
| Sprinklers: | Yes |
| Washrooms: | 1 |
| Rail: | N |
| Clear Height Feet: | 18 |
| Truck Level Shipping Doors #: | 0 |
| Double Man Shipping Doors #: | 0 |
| Drive-In Level Shipping Doors #: | 0 |
| Grade Level Shipping Doors #: | 0 |
| Heat Type: | Gas Forced Air Open |
| Central Air Conditioning: | Yes |
| Sewers: | Sanitary+Storm |
$
%
Years
This calculator is for demonstration purposes only. Always consult a professional
financial advisor before making personal financial decisions.
| Although the information displayed is believed to be accurate, no warranties or representations are made of any kind. |
| RE/MAX REAL ESTATE CENTRE TEAM ARORA REALTY |
|
|
.jpg?src=Custom)
Dir:
416-548-7854
Bus:
416-548-7854
Fax:
416-981-7184
| Book Showing | Email a Friend |
Jump To:
At a Glance:
| Type: | Com - Commercial Retail |
| Area: | Peel |
| Municipality: | Brampton |
| Neighbourhood: | Bram West |
| Tax: | $12,153.22 |
| Baths: | 1 |
| Fireplace: | N |
Locatin Map:
Payment Calculator:
- Color Examples
- Red
- Magenta
- Gold
- Green
- Black and Gold
- Dark Navy Blue And Gold
- Cyan
- Black
- Purple
- Brown Cream
- Blue and Black
- Orange and Black
- Default
- Device Examples


