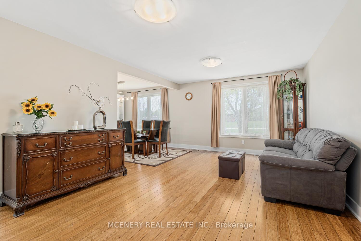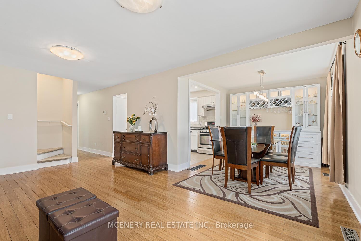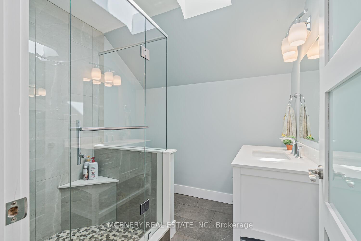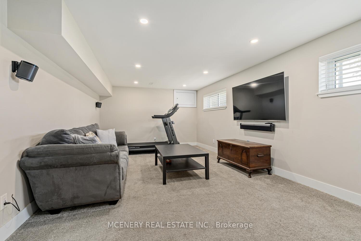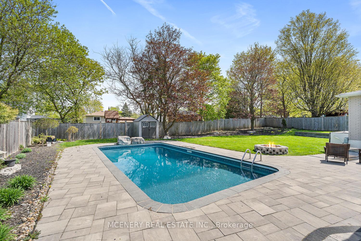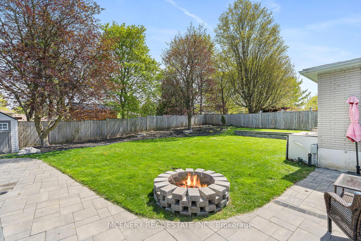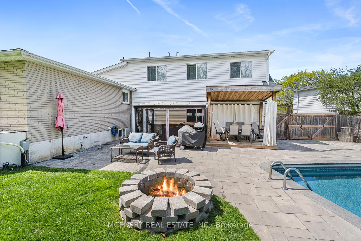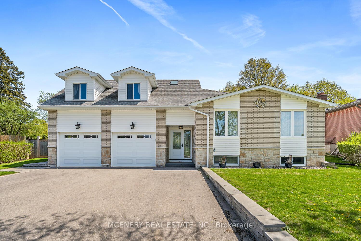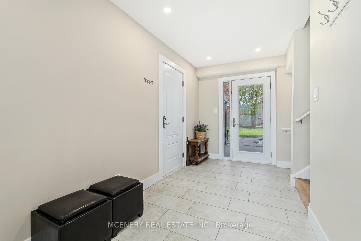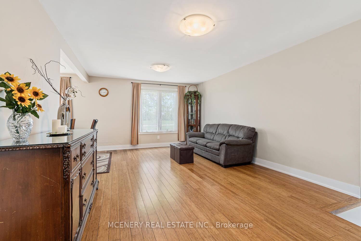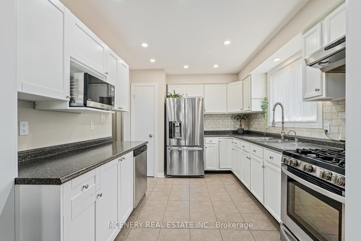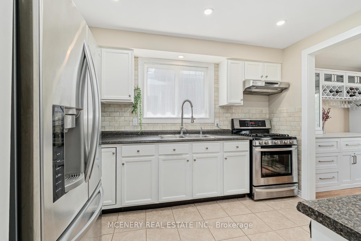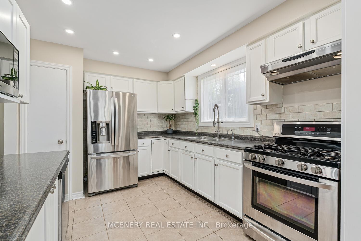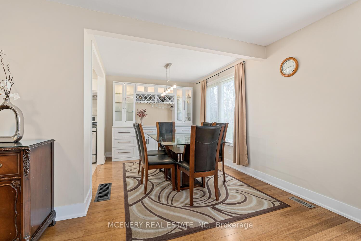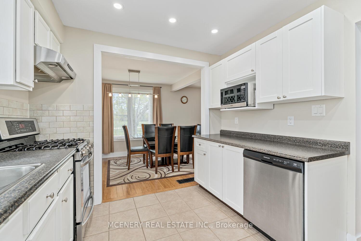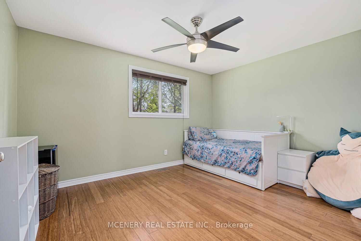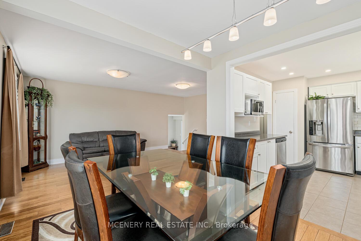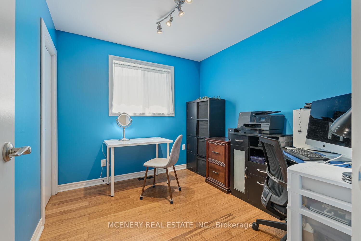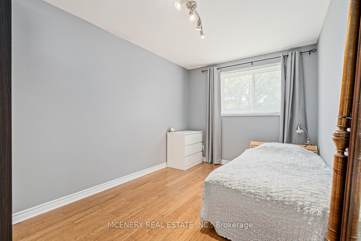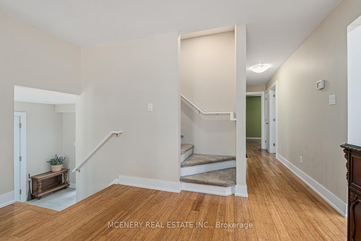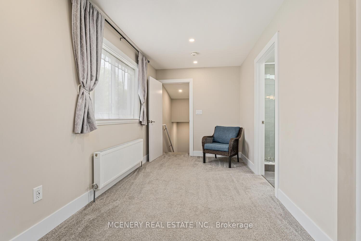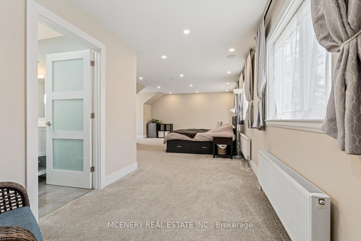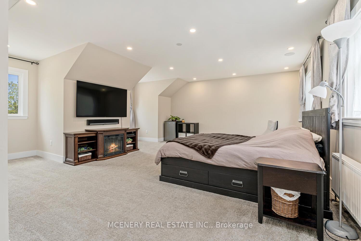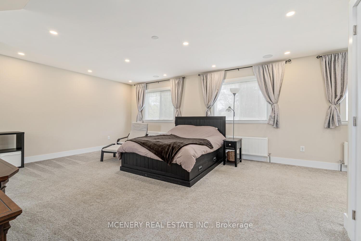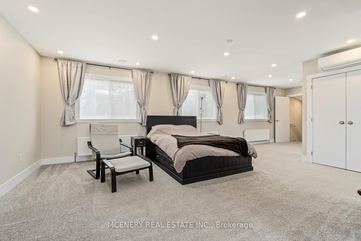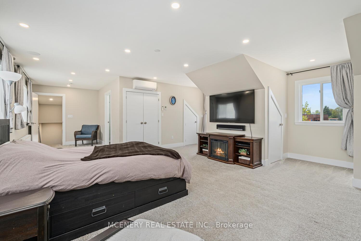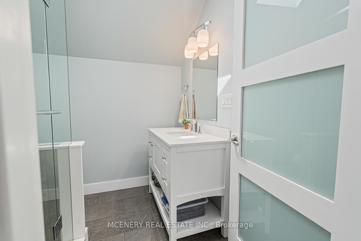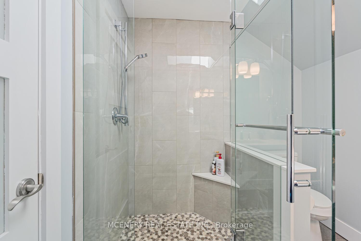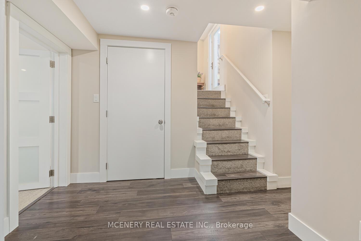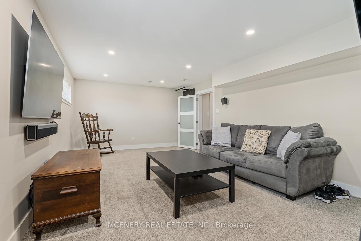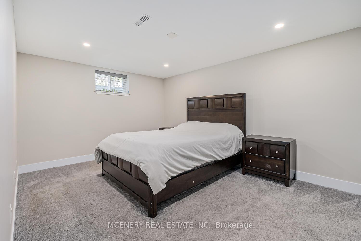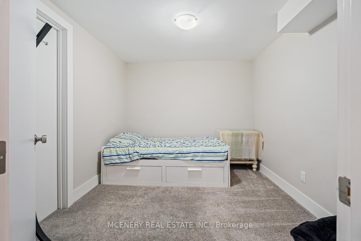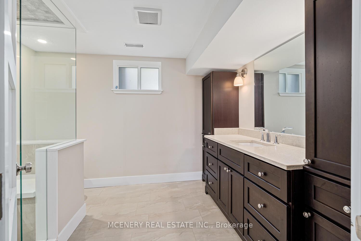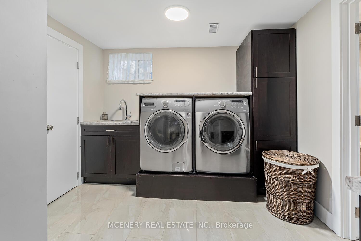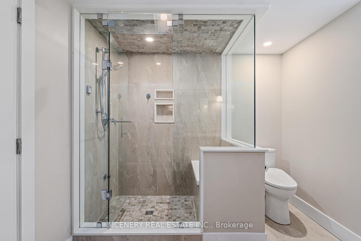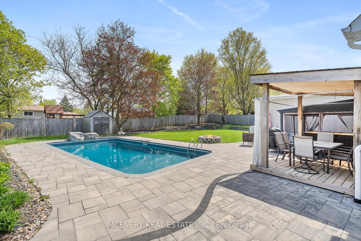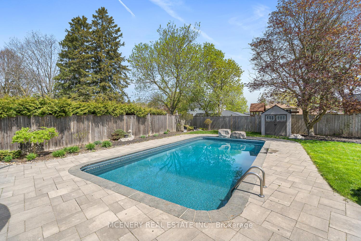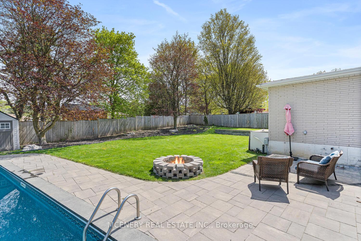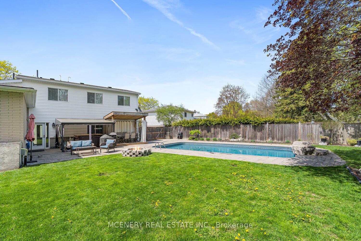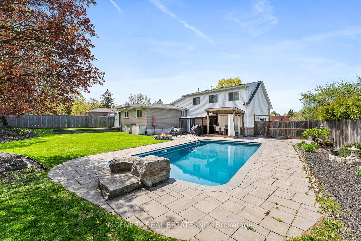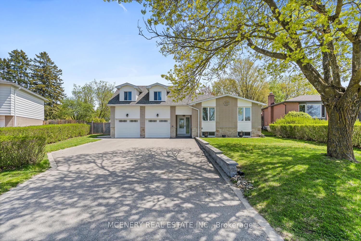$1,299,000
Available - For Sale
Listing ID: X12154919
21 ERINDALE Driv , Erin, N0B 1T0, Wellington
| A must see !! Renovated four-bedroom, 3 bathroom home is ideally located just walking distance to downtown Erin, shops, schools and trails. Enjoy this summer with a complete private inground pool, landscaped with pavers spa tub. House has many, many upgrades including but not limited to; roof (2024), gutters (2023), air conditioning (2019), driveway (2021), windows and doors (2021), kitchen (2022). This is a great move-in ready, family home. |
| Price | $1,299,000 |
| Taxes: | $4576.00 |
| Occupancy: | Owner |
| Address: | 21 ERINDALE Driv , Erin, N0B 1T0, Wellington |
| Acreage: | < .50 |
| Directions/Cross Streets: | WHEELOCK to ERINDALE |
| Rooms: | 9 |
| Rooms +: | 2 |
| Bedrooms: | 4 |
| Bedrooms +: | 1 |
| Family Room: | T |
| Basement: | Finished |
| Level/Floor | Room | Length(ft) | Width(ft) | Descriptions | |
| Room 1 | Main | Kitchen | 11.48 | 9.45 | Ceramic Floor, Stainless Steel Appl |
| Room 2 | Main | Dining Ro | 9.97 | 9.45 | Hardwood Floor |
| Room 3 | Main | Living Ro | 18.96 | 13.45 | Hardwood Floor |
| Room 4 | Main | Bedroom | 12.96 | 10.46 | Hardwood Floor |
| Room 5 | Main | Bedroom 2 | 13.97 | 8.99 | Hardwood Floor |
| Room 6 | Main | Bedroom 3 | 9.45 | 8.99 | Hardwood Floor |
| Room 7 | Second | Primary B | 27.55 | 19.35 | 3 Pc Ensuite, Broadloom |
| Room 8 | Basement | Bedroom 5 | 10.96 | 8.99 | Broadloom |
| Room 9 | Basement | Recreatio | 21.94 | 11.97 | Broadloom |
| Washroom Type | No. of Pieces | Level |
| Washroom Type 1 | 4 | Main |
| Washroom Type 2 | 3 | Second |
| Washroom Type 3 | 3 | Basement |
| Washroom Type 4 | 0 | |
| Washroom Type 5 | 0 | |
| Washroom Type 6 | 4 | Main |
| Washroom Type 7 | 3 | Second |
| Washroom Type 8 | 3 | Basement |
| Washroom Type 9 | 0 | |
| Washroom Type 10 | 0 | |
| Washroom Type 11 | 4 | Main |
| Washroom Type 12 | 3 | Second |
| Washroom Type 13 | 3 | Basement |
| Washroom Type 14 | 0 | |
| Washroom Type 15 | 0 | |
| Washroom Type 16 | 4 | Main |
| Washroom Type 17 | 3 | Second |
| Washroom Type 18 | 3 | Basement |
| Washroom Type 19 | 0 | |
| Washroom Type 20 | 0 |
| Total Area: | 0.00 |
| Approximatly Age: | 31-50 |
| Property Type: | Detached |
| Style: | 1 1/2 Storey |
| Exterior: | Brick, Stone |
| Garage Type: | Attached |
| Drive Parking Spaces: | 4 |
| Pool: | Inground |
| Approximatly Age: | 31-50 |
| Approximatly Square Footage: | 1500-2000 |
| CAC Included: | N |
| Water Included: | N |
| Cabel TV Included: | N |
| Common Elements Included: | N |
| Heat Included: | N |
| Parking Included: | N |
| Condo Tax Included: | N |
| Building Insurance Included: | N |
| Fireplace/Stove: | N |
| Heat Type: | Forced Air |
| Central Air Conditioning: | Central Air |
| Central Vac: | N |
| Laundry Level: | Syste |
| Ensuite Laundry: | F |
| Sewers: | None |
| Utilities-Cable: | Y |
| Utilities-Hydro: | Y |
$
%
Years
This calculator is for demonstration purposes only. Always consult a professional
financial advisor before making personal financial decisions.
| Although the information displayed is believed to be accurate, no warranties or representations are made of any kind. |
| MCENERY REAL ESTATE INC. |
|
|
.jpg?src=Custom)
Dir:
PIE
| Virtual Tour | Book Showing | Email a Friend |
Jump To:
At a Glance:
| Type: | Freehold - Detached |
| Area: | Wellington |
| Municipality: | Erin |
| Neighbourhood: | Erin |
| Style: | 1 1/2 Storey |
| Approximate Age: | 31-50 |
| Tax: | $4,576 |
| Beds: | 4+1 |
| Baths: | 3 |
| Fireplace: | N |
| Pool: | Inground |
Locatin Map:
Payment Calculator:
- Color Examples
- Red
- Magenta
- Gold
- Green
- Black and Gold
- Dark Navy Blue And Gold
- Cyan
- Black
- Purple
- Brown Cream
- Blue and Black
- Orange and Black
- Default
- Device Examples
