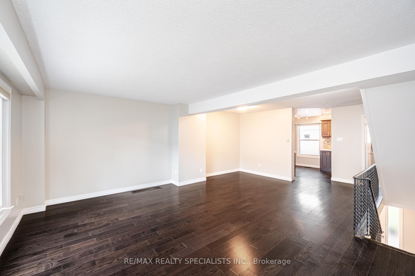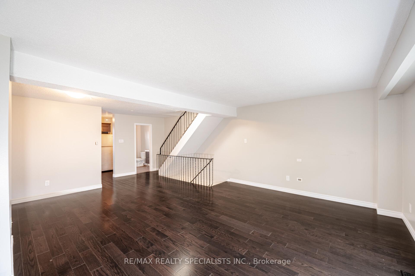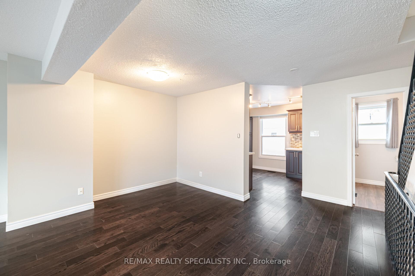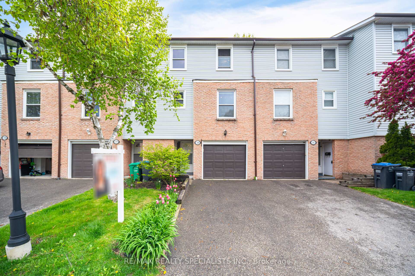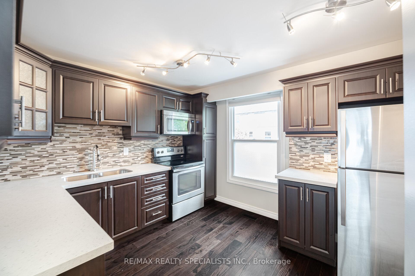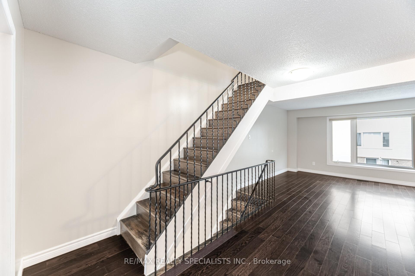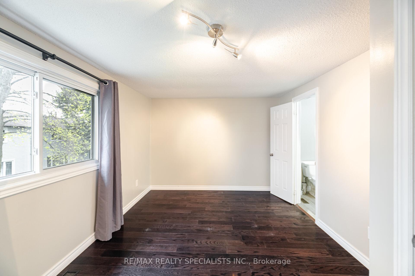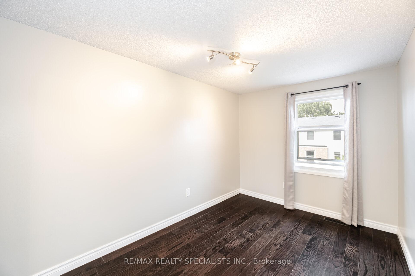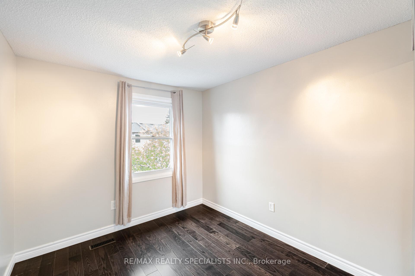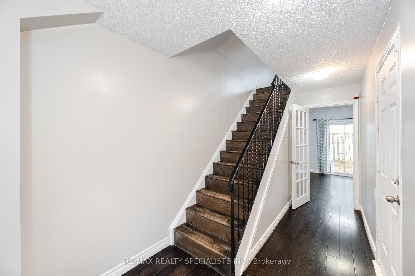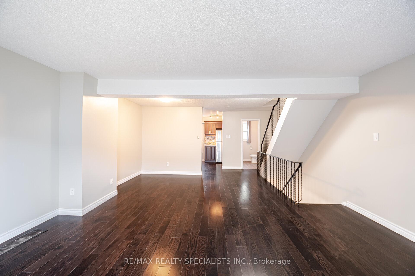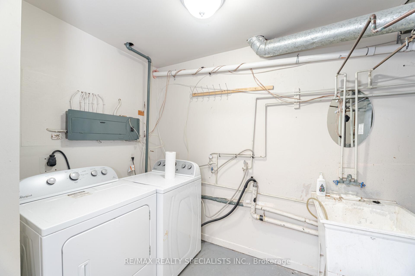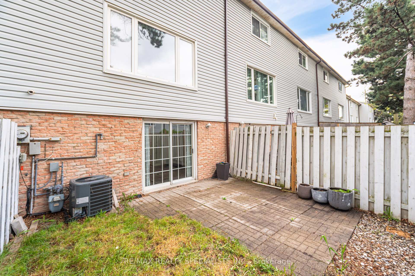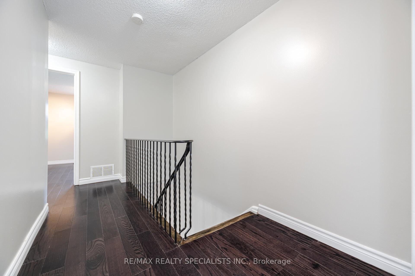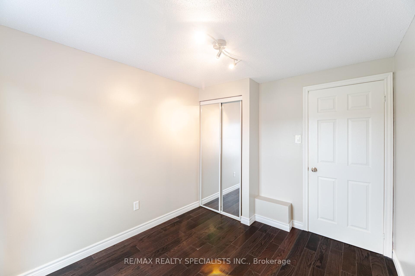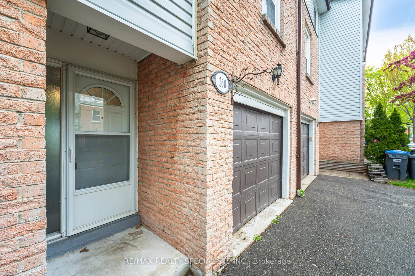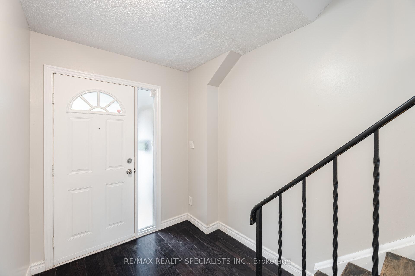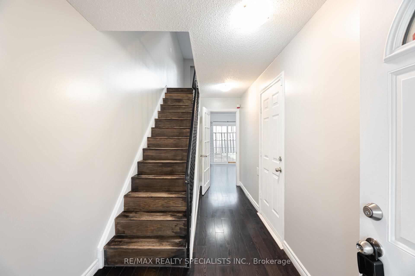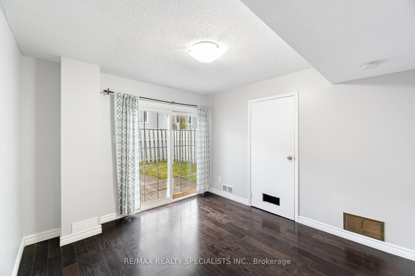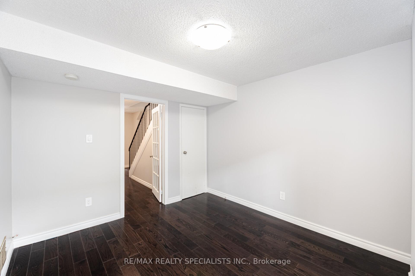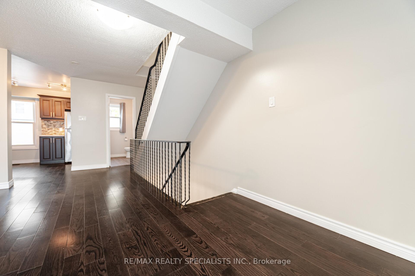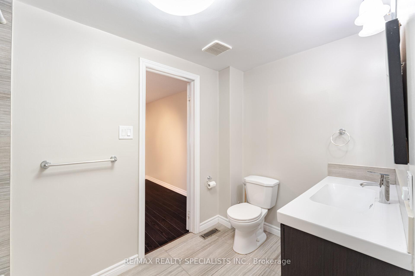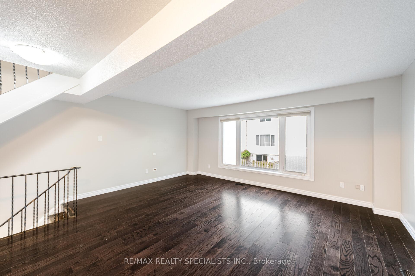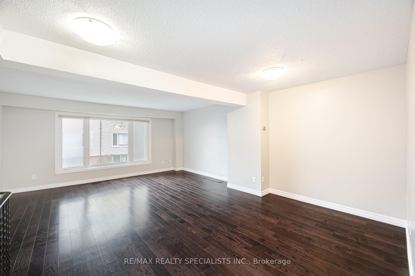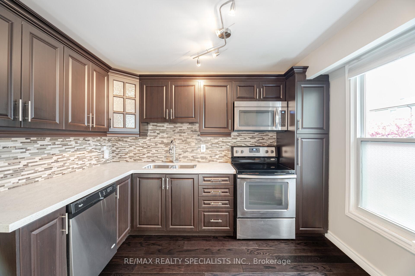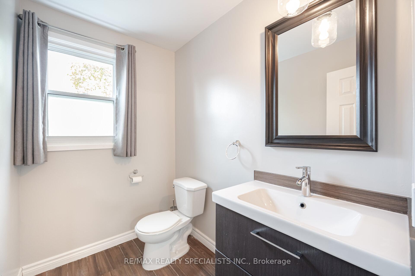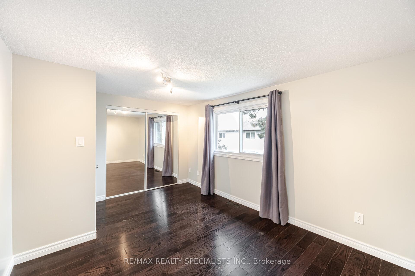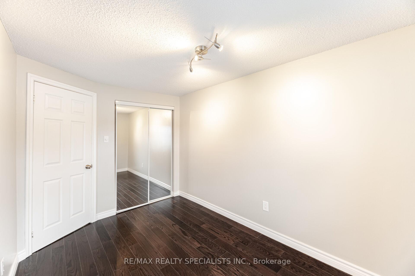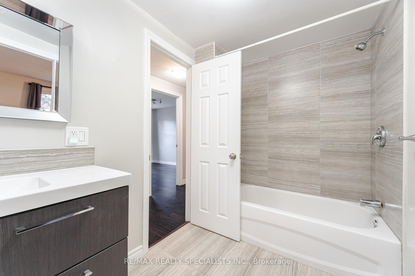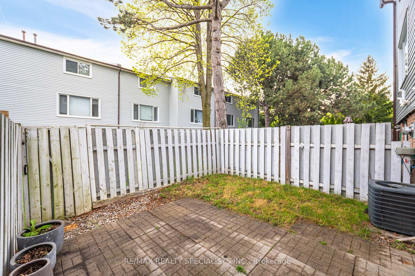Sold
Listing ID: W12152602
2440 Bromsgrove Road , Mississauga, L5J 4J7, Peel
| Welcome to this beautifully updated and well-maintained 3-bedroom townhome, ideally situated in a quiet, family-friendly complex in the heart of Clarkson. With a bright, open-concept layout and modern upgrades throughout, this home is perfect for families, professionals, or first-time buyers. Enjoy hardwood floors throughout, a spacious living and dining area, and a contemporary kitchen featuring quartz countertops, stainless steel appliances, and plenty of storage. The open-concept design creates a seamless flow for everyday living and entertaining. Upstairs, the generous primary bedroom includes a large closet and semi-ensuite access to a stylish 4-piece bath. Two additional bedrooms offer flexibility for children, guests, or a home office. The walk-out basement leads to a fully fenced backyard, offering a private outdoor space ideal for relaxing or entertaining. Additional highlights include inside access to the garage, updated lighting, and tasteful, neutral finishes throughout. Located just minutes from Clarkson GO Station, QEW, shopping, schools, parks, and all essential amenities, this move-in-ready home combines comfort, style, and unbeatable convenience. Don't miss this opportunity to live in one of Mississauga's most desirable neighborhoods'! |
| Listed Price | $740,000 |
| Taxes: | $3682.00 |
| Assessment Year: | 2025 |
| Occupancy: | Vacant |
| Address: | 2440 Bromsgrove Road , Mississauga, L5J 4J7, Peel |
| Postal Code: | L5J 4J7 |
| Province/State: | Peel |
| Directions/Cross Streets: | Bromsgrove Rd and Winston Churchill Blvd |
| Level/Floor | Room | Length(ft) | Width(ft) | Descriptions | |
| Room 1 | Ground | Foyer | 13.12 | 7.87 | Hardwood Floor, W/O To Garage |
| Room 2 | Ground | Recreatio | 11.81 | 10.99 | Hardwood Floor, W/O To Yard |
| Room 3 | Ground | Laundry | 12.63 | 6.89 | |
| Room 4 | Second | Living Ro | 17.78 | 13.12 | Hardwood Floor, Overlooks Backyard, Open Concept |
| Room 5 | Second | Dining Ro | 13.78 | 8.86 | Hardwood Floor, Open Concept |
| Room 6 | Second | Kitchen | 11.15 | 10.5 | Hardwood Floor, Stainless Steel Appl |
| Room 7 | Second | Bathroom | 2 Pc Bath | ||
| Room 8 | Third | Primary B | 16.07 | 10.82 | Hardwood Floor, Closet, Semi Ensuite |
| Room 9 | Third | Bathroom | 4 Pc Bath | ||
| Room 10 | Third | Bedroom | 9.84 | 9.41 | Hardwood Floor, Closet |
| Room 11 | Third | Bedroom | 10.82 | 9.61 | Hardwood Floor, Closet |
| Washroom Type | No. of Pieces | Level |
| Washroom Type 1 | 2 | Second |
| Washroom Type 2 | 4 | Third |
| Washroom Type 3 | 0 | |
| Washroom Type 4 | 0 | |
| Washroom Type 5 | 0 | |
| Washroom Type 6 | 2 | Second |
| Washroom Type 7 | 4 | Third |
| Washroom Type 8 | 0 | |
| Washroom Type 9 | 0 | |
| Washroom Type 10 | 0 | |
| Washroom Type 11 | 2 | Second |
| Washroom Type 12 | 4 | Third |
| Washroom Type 13 | 0 | |
| Washroom Type 14 | 0 | |
| Washroom Type 15 | 0 | |
| Washroom Type 16 | 2 | Second |
| Washroom Type 17 | 4 | Third |
| Washroom Type 18 | 0 | |
| Washroom Type 19 | 0 | |
| Washroom Type 20 | 0 | |
| Washroom Type 21 | 2 | Second |
| Washroom Type 22 | 4 | Third |
| Washroom Type 23 | 0 | |
| Washroom Type 24 | 0 | |
| Washroom Type 25 | 0 |
| Total Area: | 0.00 |
| Approximatly Age: | 51-99 |
| Washrooms: | 2 |
| Heat Type: | Forced Air |
| Central Air Conditioning: | Central Air |
| Although the information displayed is believed to be accurate, no warranties or representations are made of any kind. |
| RE/MAX REALTY SPECIALISTS INC. |
|
|
.jpg?src=Custom)
Dir:
416-548-7854
Bus:
416-548-7854
Fax:
416-981-7184
| Virtual Tour | Email a Friend |
Jump To:
At a Glance:
| Type: | Com - Condo Townhouse |
| Area: | Peel |
| Municipality: | Mississauga |
| Neighbourhood: | Clarkson |
| Style: | 3-Storey |
| Approximate Age: | 51-99 |
| Tax: | $3,682 |
| Maintenance Fee: | $400 |
| Beds: | 3 |
| Baths: | 2 |
| Fireplace: | N |
Locatin Map:
- Color Examples
- Red
- Magenta
- Gold
- Green
- Black and Gold
- Dark Navy Blue And Gold
- Cyan
- Black
- Purple
- Brown Cream
- Blue and Black
- Orange and Black
- Default
- Device Examples
