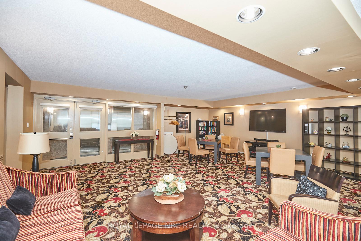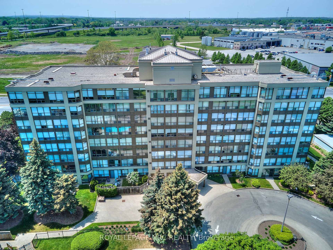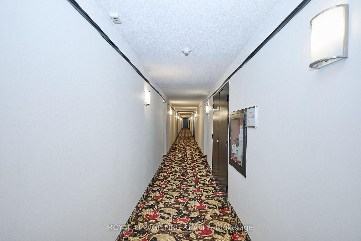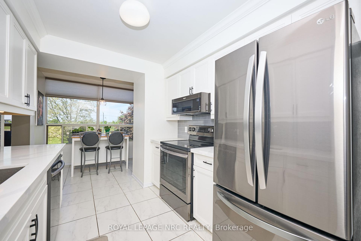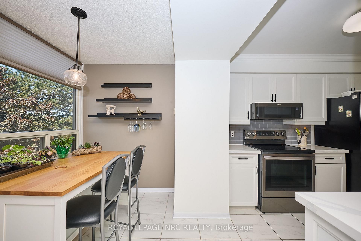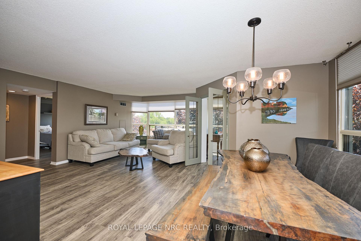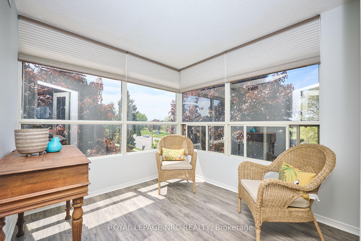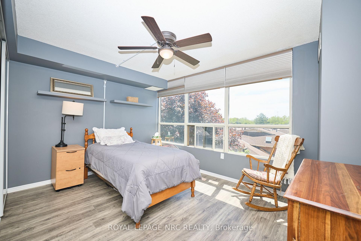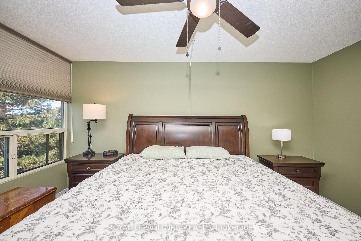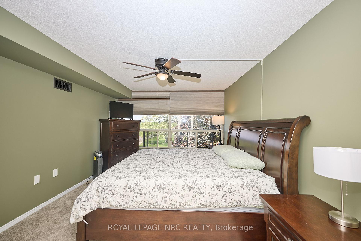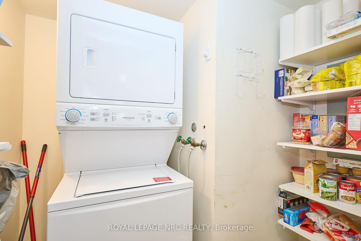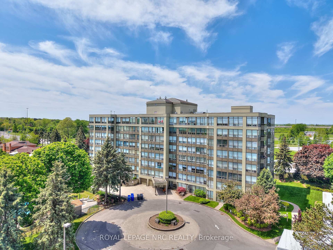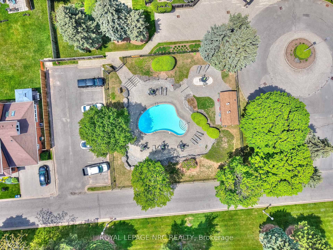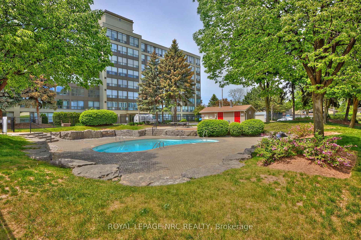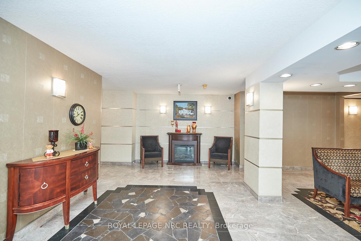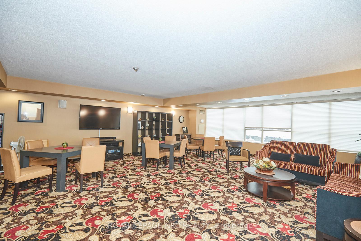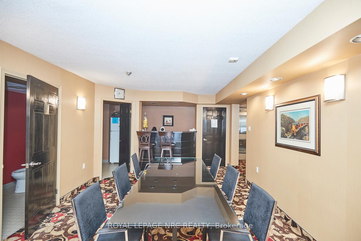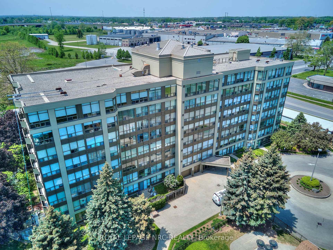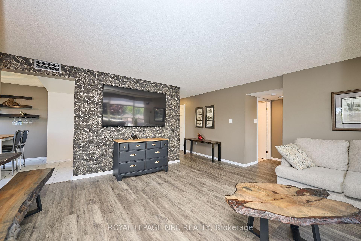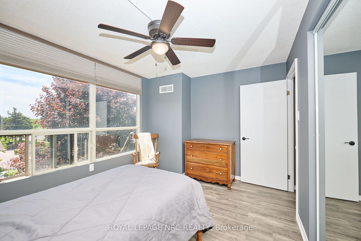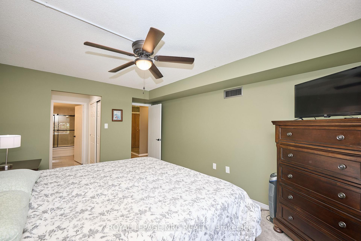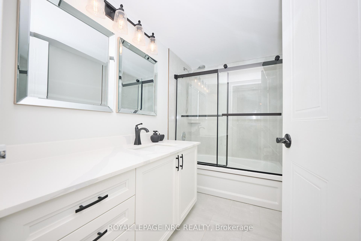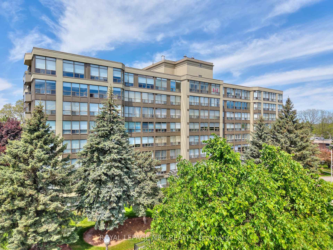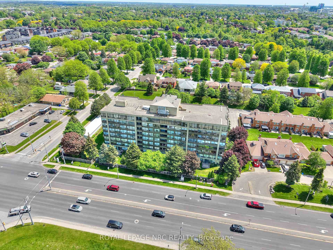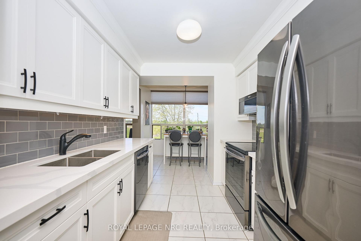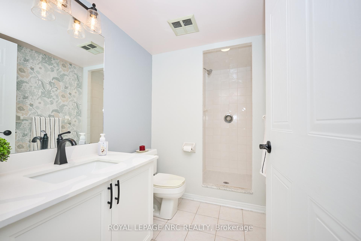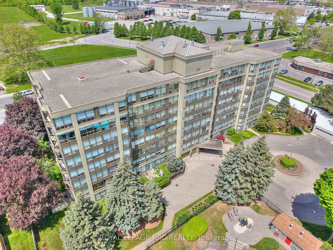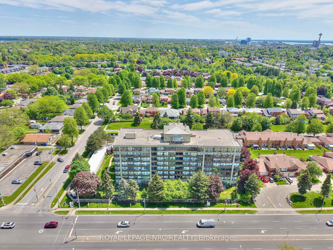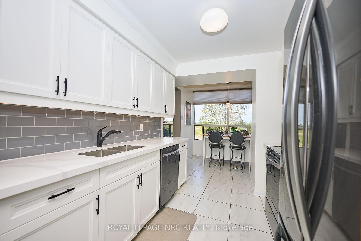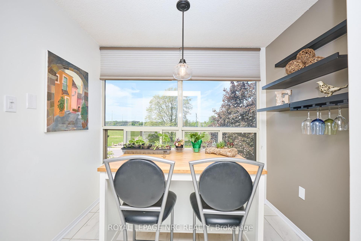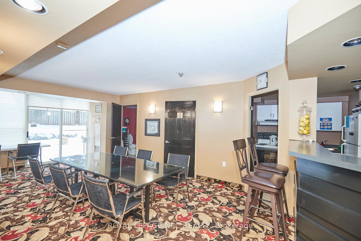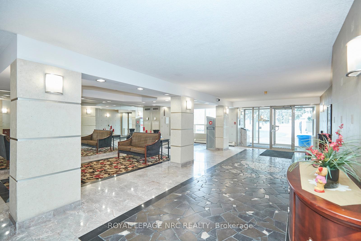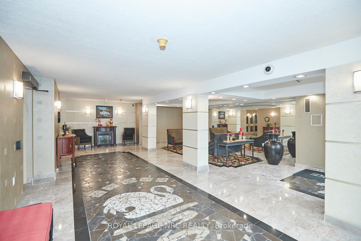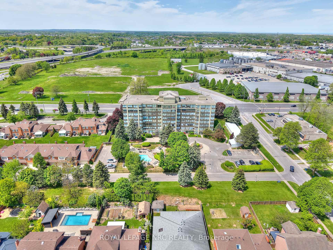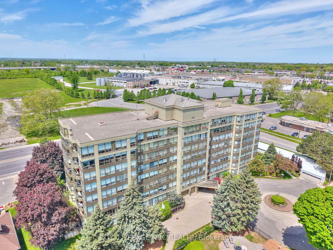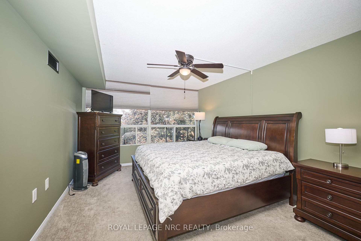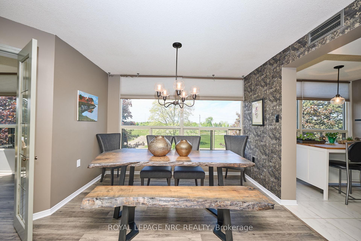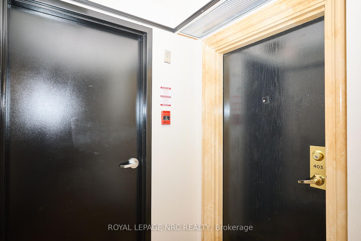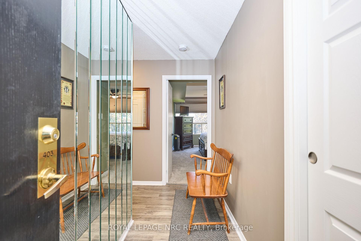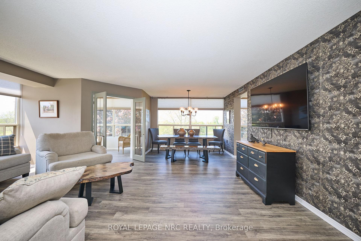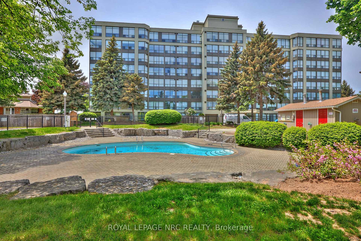Sold
Listing ID: X12165429
5100 DORCHESTER Road , Niagara Falls, L2E 7H4, Niagara
| STUNNING RENOVATED 2 BEDROOM UNIT BOASTING 1360 SQFT WITH VIEWS OF THE TREETOPS!!!! Welcome to this modern and sleek property that offers maintenance-free living at Dufferin Place located in the heart of Niagara Falls, walking distance to shopping, restaurants, parks, a gym and proximal to the QEW and The Falls + Tourist attractions. This immaculate unit sparkles with quartz counters, updated flooring, freshly painted and floor-to-ceiling windows! This spacious corner unit has large living/dining room with a den or office area, newer galley kitchen, laundry In-Suite and a generously sized Primary bedroom w/double closets and 4 pc Ensuite bathroom. Enjoy the breathtaking Southwest views of the incredible sunsets or the treetops from every angle!! This well-managed property has a healthy reserve fund and offers all the amenities you could desire: an outdoor heated pool, a bike storage room, a party room, underground parking AND 2 DEEDED PARKING SPOTS SIDE-BY-SIDE + an oversized storage locker!!! Condo fees include ALL utilities except cable/internet!! Check out attached video tour! |
| Listed Price | $519,900 |
| Taxes: | $3770.00 |
| Assessment Year: | 2025 |
| Occupancy: | Owner |
| Address: | 5100 DORCHESTER Road , Niagara Falls, L2E 7H4, Niagara |
| Postal Code: | L2E 7H4 |
| Province/State: | Niagara |
| Directions/Cross Streets: | Dorchester Road North to Dawson entrance off Junkin |
| Level/Floor | Room | Length(ft) | Width(ft) | Descriptions | |
| Room 1 | Main | Kitchen | 17.25 | 6.59 | Quartz Counter |
| Room 2 | Main | Living Ro | 20.66 | 21.32 | Window Floor to Ceil, Combined w/Dining |
| Room 3 | Main | Den | 8.07 | 8.99 | |
| Room 4 | Main | Primary B | 14.07 | 10.76 | Ensuite Bath |
| Room 5 | Main | Bathroom | 6.56 | 5.9 | 3 Pc Bath |
| Room 6 | Main | Bedroom | 13.84 | 9.51 | |
| Room 7 | Main | Bathroom | 7.22 | 4.26 | Ensuite Bath, 4 Pc Ensuite, Quartz Counter |
| Room 8 | Main | Laundry | 6.43 | 5.41 | |
| Room 9 | Main | Foyer | 6.56 | 42.64 | Closet |
| Washroom Type | No. of Pieces | Level |
| Washroom Type 1 | 3 | Main |
| Washroom Type 2 | 4 | Main |
| Washroom Type 3 | 0 | |
| Washroom Type 4 | 0 | |
| Washroom Type 5 | 0 | |
| Washroom Type 6 | 3 | Main |
| Washroom Type 7 | 4 | Main |
| Washroom Type 8 | 0 | |
| Washroom Type 9 | 0 | |
| Washroom Type 10 | 0 | |
| Washroom Type 11 | 3 | Main |
| Washroom Type 12 | 4 | Main |
| Washroom Type 13 | 0 | |
| Washroom Type 14 | 0 | |
| Washroom Type 15 | 0 | |
| Washroom Type 16 | 3 | Main |
| Washroom Type 17 | 4 | Main |
| Washroom Type 18 | 0 | |
| Washroom Type 19 | 0 | |
| Washroom Type 20 | 0 | |
| Washroom Type 21 | 3 | Main |
| Washroom Type 22 | 4 | Main |
| Washroom Type 23 | 0 | |
| Washroom Type 24 | 0 | |
| Washroom Type 25 | 0 | |
| Washroom Type 26 | 3 | Main |
| Washroom Type 27 | 4 | Main |
| Washroom Type 28 | 0 | |
| Washroom Type 29 | 0 | |
| Washroom Type 30 | 0 | |
| Washroom Type 31 | 3 | Main |
| Washroom Type 32 | 4 | Main |
| Washroom Type 33 | 0 | |
| Washroom Type 34 | 0 | |
| Washroom Type 35 | 0 | |
| Washroom Type 36 | 3 | Main |
| Washroom Type 37 | 4 | Main |
| Washroom Type 38 | 0 | |
| Washroom Type 39 | 0 | |
| Washroom Type 40 | 0 |
| Total Area: | 0.00 |
| Approximatly Age: | 31-50 |
| Sprinklers: | Moni |
| Washrooms: | 2 |
| Heat Type: | Forced Air |
| Central Air Conditioning: | Central Air |
| Elevator Lift: | False |
| Although the information displayed is believed to be accurate, no warranties or representations are made of any kind. |
| ROYAL LEPAGE NRC REALTY |
|
|
.jpg?src=Custom)
Dir:
416-548-7854
Bus:
416-548-7854
Fax:
416-981-7184
| Email a Friend |
Jump To:
At a Glance:
| Type: | Com - Condo Apartment |
| Area: | Niagara |
| Municipality: | Niagara Falls |
| Neighbourhood: | 212 - Morrison |
| Style: | 1 Storey/Apt |
| Approximate Age: | 31-50 |
| Tax: | $3,770 |
| Maintenance Fee: | $1,211.82 |
| Beds: | 2 |
| Baths: | 2 |
| Fireplace: | N |
Locatin Map:
- Color Examples
- Red
- Magenta
- Gold
- Green
- Black and Gold
- Dark Navy Blue And Gold
- Cyan
- Black
- Purple
- Brown Cream
- Blue and Black
- Orange and Black
- Default
- Device Examples
