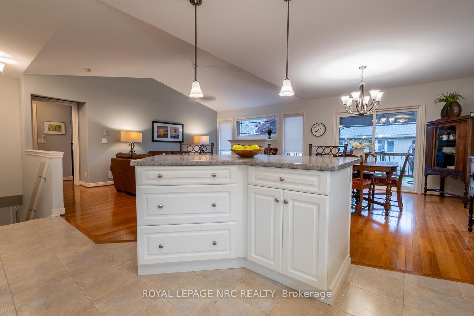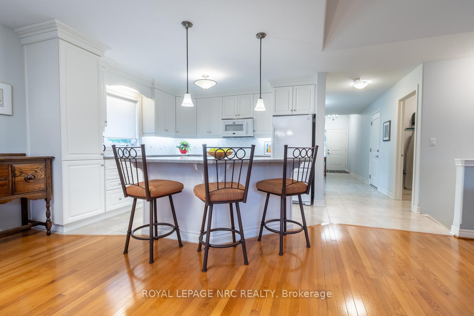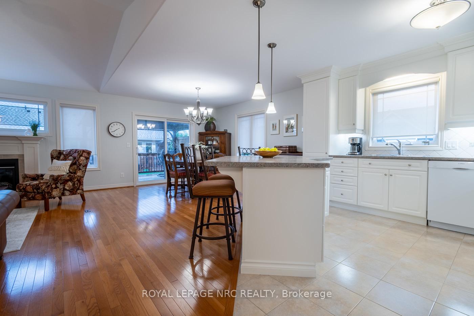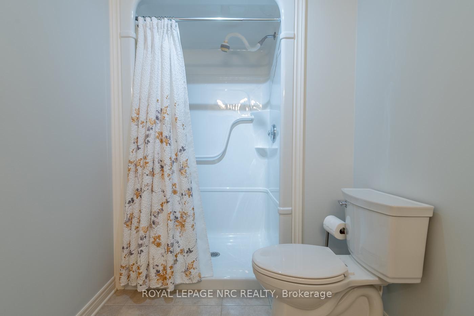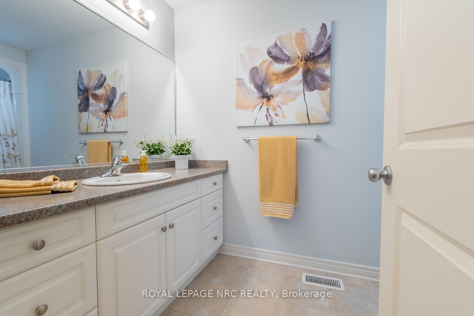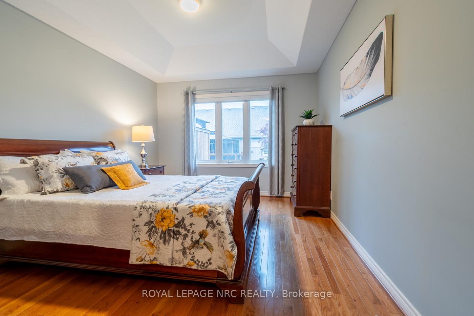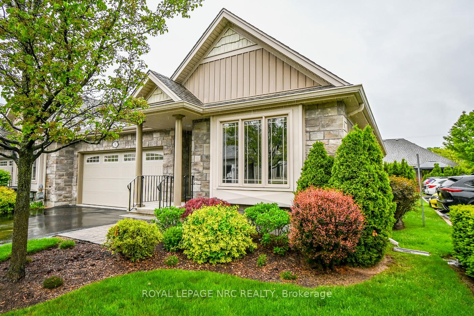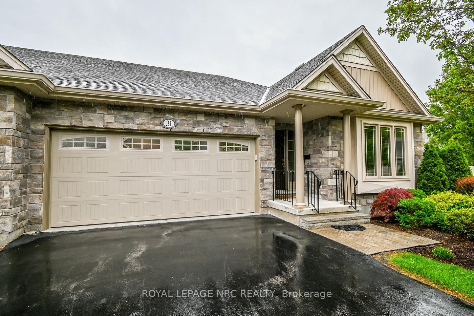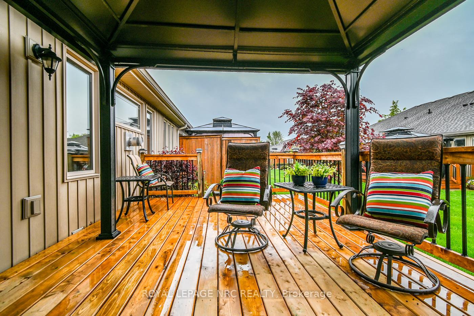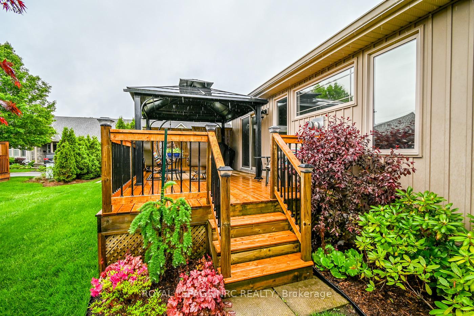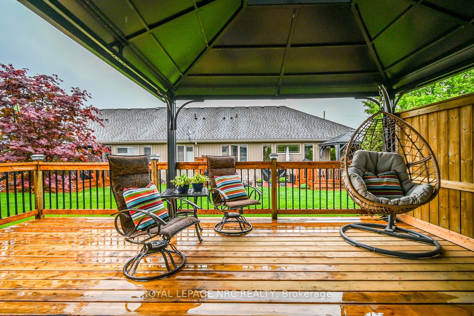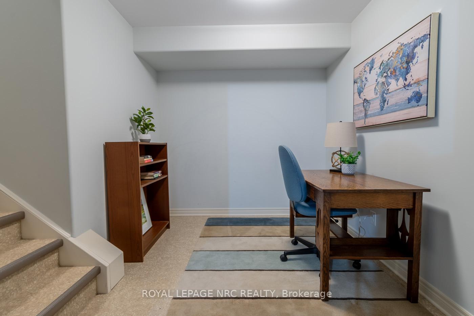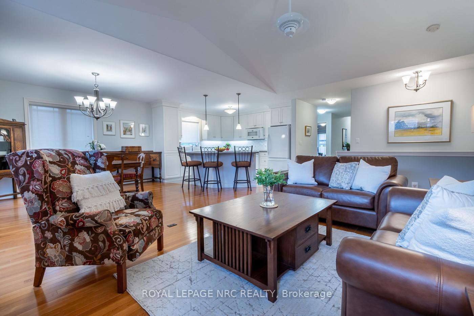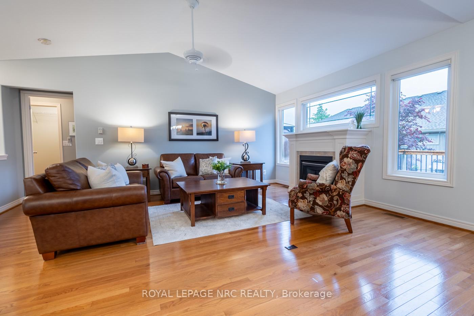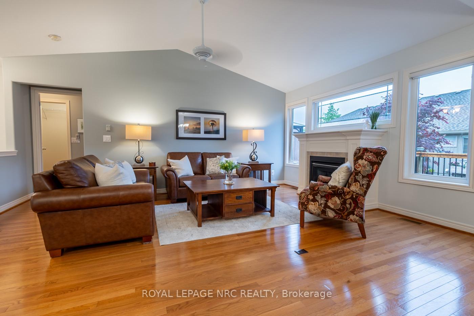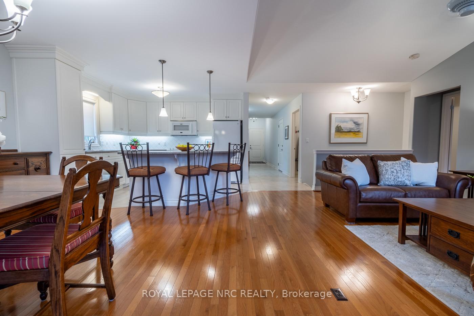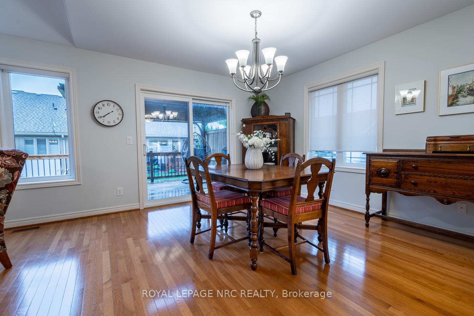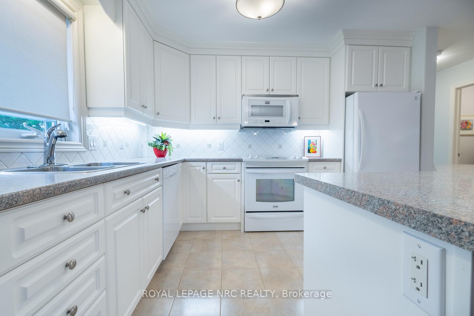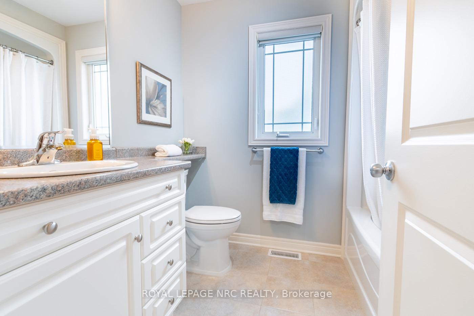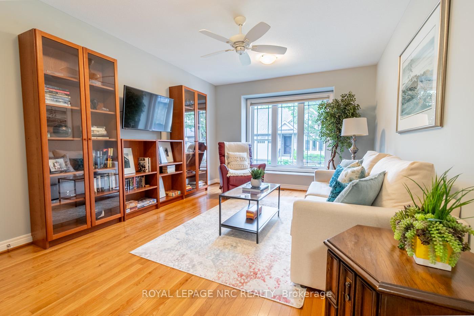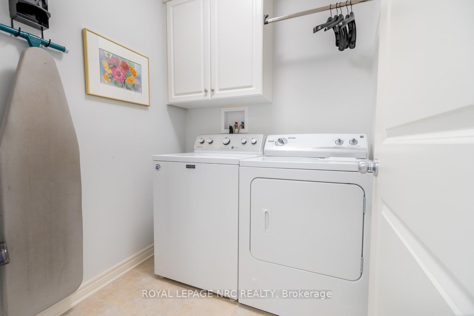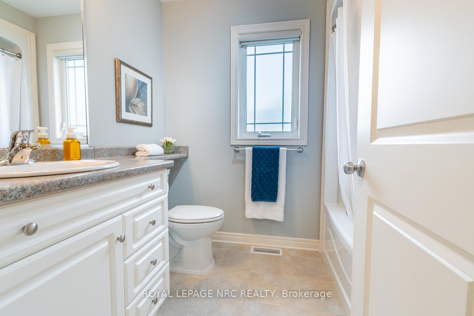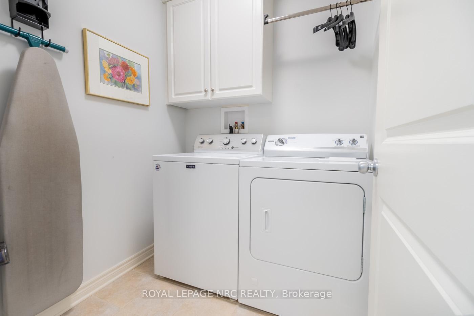$649,900
Available - For Sale
Listing ID: X12166724
70 Elmwood Aven , Welland, L3C 0C1, Niagara
| This wonderful enclave of townhomes was built by much loved Grey Forest Homes. This is the easy living lifestyle you have been dreaming about in a sweet little quiet community tucked away with easy access to the rest of the peninsula.The first impression is the size and spaciousness of all the main floor rooms. This one was custom designed to have two really great sized bedrooms. The main great room has vaulted ceilings, walkout to the covered deck and loads of space for entertaining, or just enjoying this design. Large windows throughout bring loads of natural light in. This is an end unit so you can enjoy extra light and windows. A well sized breakfast bar/ island is functional in the kitchen. The full, to ceiling white cabinets are an upgrade and provide plenty of space for all your cookware. 2 full bathrooms accommodate guests or you both get your own? The primary bedroom has a large ensuite and the walk in closet will handle all your wardrobe. No need to shovel or mow anymore, just lock up and go. It's all cared for and included in your low fee. The double car garage affords you enough space for cars and toys or hobbies. The basement has a small office and the rest is waiting for you to complete. What a terrific large space with high ceilings and would double your already substantial living space if it were to be completed. You'll see the quality in this wonderful home. So if you are a first time buyer or downsizing, we welcome you to come visit this well loved home at this great location. |
| Price | $649,900 |
| Taxes: | $5362.42 |
| Assessment Year: | 2024 |
| Occupancy: | Vacant |
| Address: | 70 Elmwood Aven , Welland, L3C 0C1, Niagara |
| Postal Code: | L3C 0C1 |
| Province/State: | Niagara |
| Directions/Cross Streets: | Lincoln & Elmwood |
| Level/Floor | Room | Length(ft) | Width(ft) | Descriptions | |
| Room 1 | Main | Kitchen | 9.84 | 15.42 | |
| Room 2 | Main | Living Ro | 13.51 | 17.91 | |
| Room 3 | Main | Dining Ro | 11.61 | 11.55 | |
| Room 4 | Main | Primary B | 14.43 | 14.43 | |
| Room 5 | Main | Bedroom 2 | 17.38 | 11.15 | |
| Room 6 | Main | Laundry | 5.9 | 5.58 | |
| Room 7 | Basement | Office | 8.53 | 6.69 | |
| Room 8 | Basement | Recreatio | 35.42 | 17.38 |
| Washroom Type | No. of Pieces | Level |
| Washroom Type 1 | 4 | Main |
| Washroom Type 2 | 3 | Main |
| Washroom Type 3 | 0 | |
| Washroom Type 4 | 0 | |
| Washroom Type 5 | 0 | |
| Washroom Type 6 | 4 | Main |
| Washroom Type 7 | 3 | Main |
| Washroom Type 8 | 0 | |
| Washroom Type 9 | 0 | |
| Washroom Type 10 | 0 | |
| Washroom Type 11 | 4 | Main |
| Washroom Type 12 | 3 | Main |
| Washroom Type 13 | 0 | |
| Washroom Type 14 | 0 | |
| Washroom Type 15 | 0 | |
| Washroom Type 16 | 4 | Main |
| Washroom Type 17 | 3 | Main |
| Washroom Type 18 | 0 | |
| Washroom Type 19 | 0 | |
| Washroom Type 20 | 0 | |
| Washroom Type 21 | 4 | Main |
| Washroom Type 22 | 3 | Main |
| Washroom Type 23 | 0 | |
| Washroom Type 24 | 0 | |
| Washroom Type 25 | 0 | |
| Washroom Type 26 | 4 | Main |
| Washroom Type 27 | 3 | Main |
| Washroom Type 28 | 0 | |
| Washroom Type 29 | 0 | |
| Washroom Type 30 | 0 | |
| Washroom Type 31 | 4 | Main |
| Washroom Type 32 | 3 | Main |
| Washroom Type 33 | 0 | |
| Washroom Type 34 | 0 | |
| Washroom Type 35 | 0 | |
| Washroom Type 36 | 4 | Main |
| Washroom Type 37 | 3 | Main |
| Washroom Type 38 | 0 | |
| Washroom Type 39 | 0 | |
| Washroom Type 40 | 0 | |
| Washroom Type 41 | 4 | Main |
| Washroom Type 42 | 3 | Main |
| Washroom Type 43 | 0 | |
| Washroom Type 44 | 0 | |
| Washroom Type 45 | 0 | |
| Washroom Type 46 | 4 | Main |
| Washroom Type 47 | 3 | Main |
| Washroom Type 48 | 0 | |
| Washroom Type 49 | 0 | |
| Washroom Type 50 | 0 | |
| Washroom Type 51 | 4 | Main |
| Washroom Type 52 | 3 | Main |
| Washroom Type 53 | 0 | |
| Washroom Type 54 | 0 | |
| Washroom Type 55 | 0 | |
| Washroom Type 56 | 4 | Main |
| Washroom Type 57 | 3 | Main |
| Washroom Type 58 | 0 | |
| Washroom Type 59 | 0 | |
| Washroom Type 60 | 0 | |
| Washroom Type 61 | 4 | Main |
| Washroom Type 62 | 3 | Main |
| Washroom Type 63 | 0 | |
| Washroom Type 64 | 0 | |
| Washroom Type 65 | 0 | |
| Washroom Type 66 | 4 | Main |
| Washroom Type 67 | 3 | Main |
| Washroom Type 68 | 0 | |
| Washroom Type 69 | 0 | |
| Washroom Type 70 | 0 | |
| Washroom Type 71 | 4 | Main |
| Washroom Type 72 | 3 | Main |
| Washroom Type 73 | 0 | |
| Washroom Type 74 | 0 | |
| Washroom Type 75 | 0 |
| Total Area: | 0.00 |
| Approximatly Age: | 11-15 |
| Washrooms: | 2 |
| Heat Type: | Forced Air |
| Central Air Conditioning: | Central Air |
$
%
Years
This calculator is for demonstration purposes only. Always consult a professional
financial advisor before making personal financial decisions.
| Although the information displayed is believed to be accurate, no warranties or representations are made of any kind. |
| ROYAL LEPAGE NRC REALTY |
|
|
.jpg?src=Custom)
Dir:
416-548-7854
Bus:
416-548-7854
Fax:
416-981-7184
| Book Showing | Email a Friend |
Jump To:
At a Glance:
| Type: | Com - Condo Townhouse |
| Area: | Niagara |
| Municipality: | Welland |
| Neighbourhood: | 772 - Broadway |
| Style: | Bungalow |
| Approximate Age: | 11-15 |
| Tax: | $5,362.42 |
| Maintenance Fee: | $225 |
| Beds: | 2 |
| Baths: | 2 |
| Fireplace: | Y |
Locatin Map:
Payment Calculator:
- Color Examples
- Red
- Magenta
- Gold
- Green
- Black and Gold
- Dark Navy Blue And Gold
- Cyan
- Black
- Purple
- Brown Cream
- Blue and Black
- Orange and Black
- Default
- Device Examples
