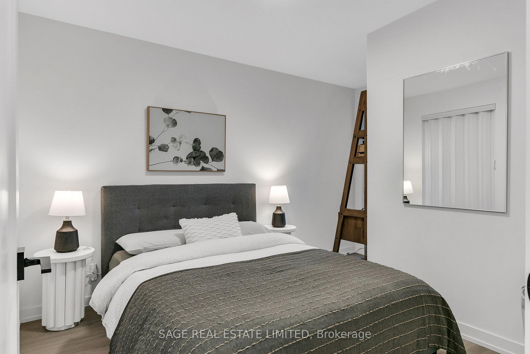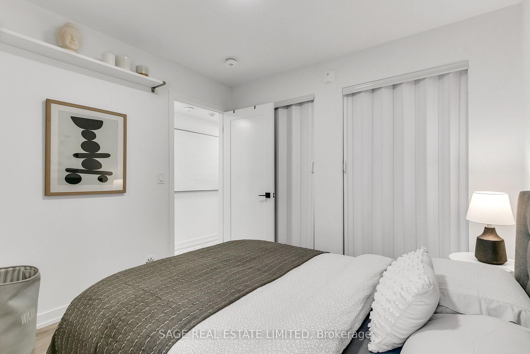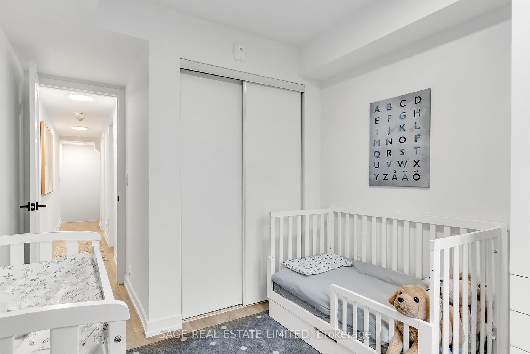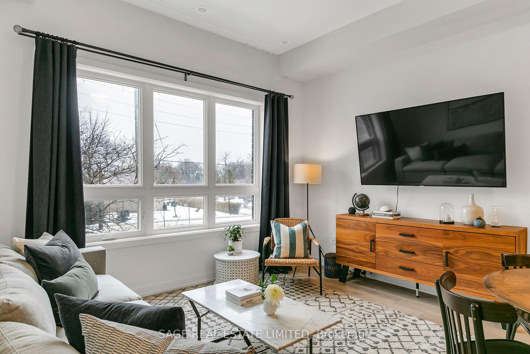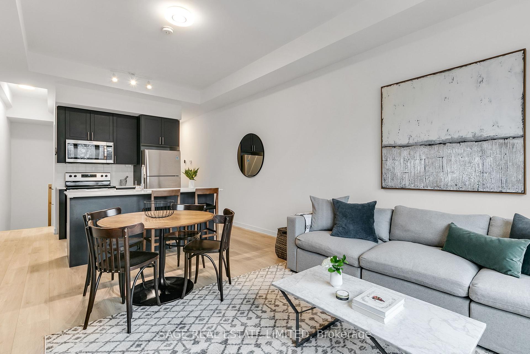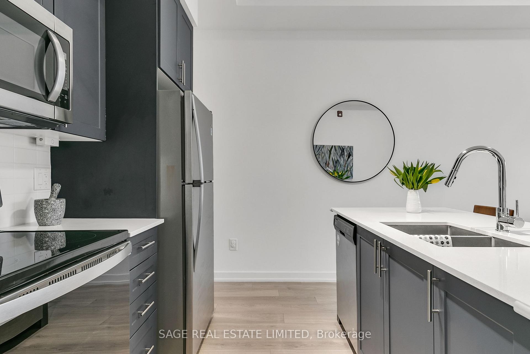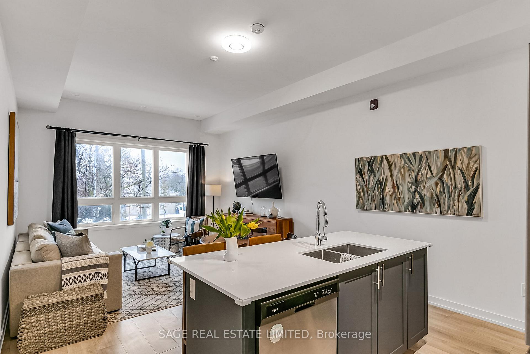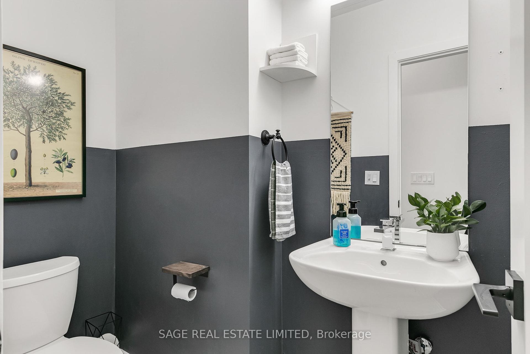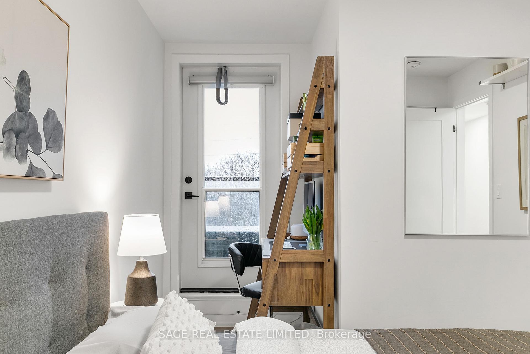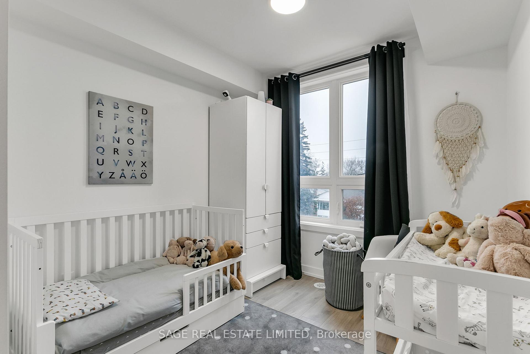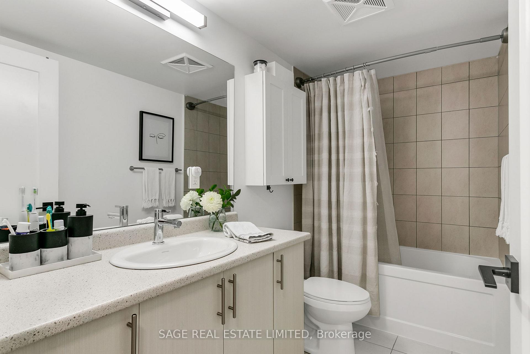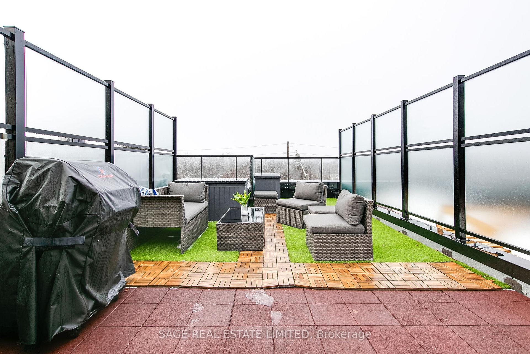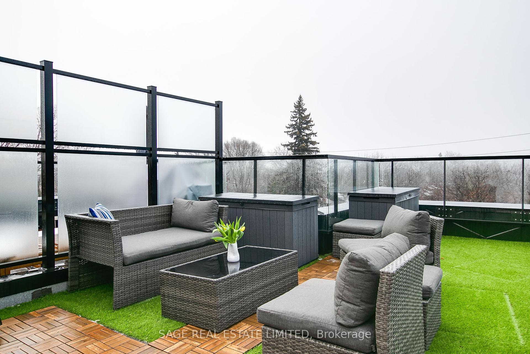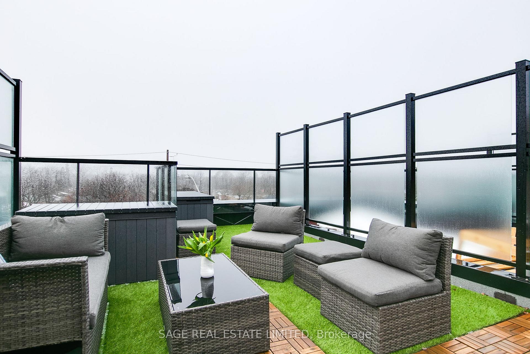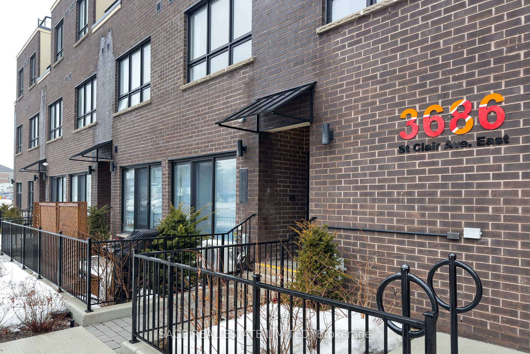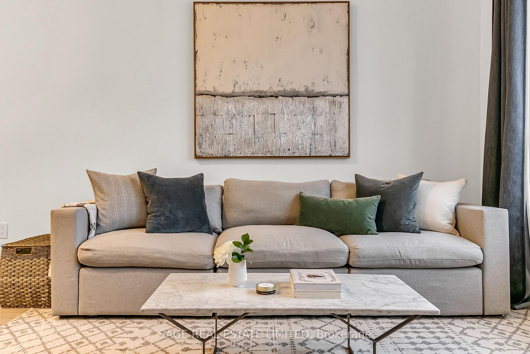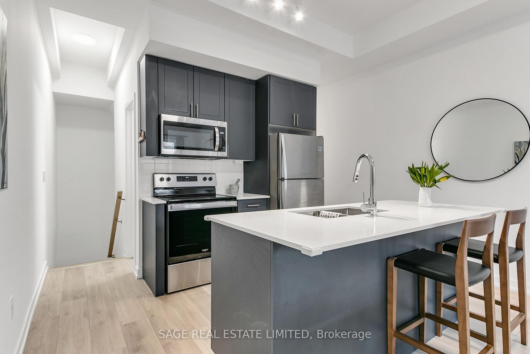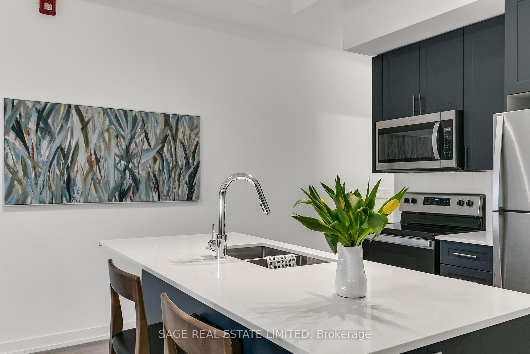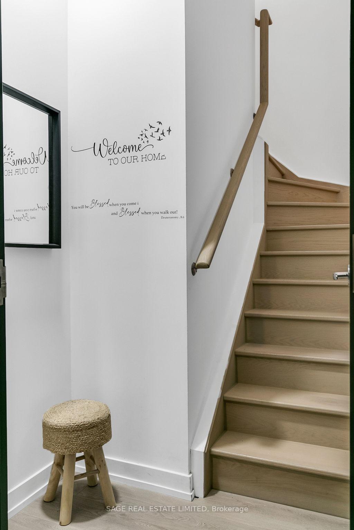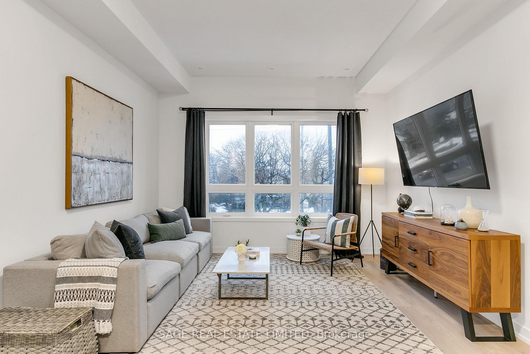$699,900
Available - For Sale
Listing ID: E12167344
3686 St Clair Aven East , Toronto, M1M 0E4, Toronto
| Impeccably maintained and upgraded stacked townhouse in Scarborough Junction. 1141 sqft of interior space and a 383 sqft south facing rooftop terrace perfect for those summer BBQ's entertaining guests or just relaxing in the sun. The inviting terrace is softscaped with turf, natural gas hookup & electricity. Inside the main living space features an upgraded kitchen with full-sized stainless appliances, kitchen island, powder room and open concept living and dining area. The over-sized south exposure windows allow fantastic light throughout the day. This home has been lovingly maintained and is a short walk to the Scarborough GO. Stop worried about weeding the garden and expensive home repairs and enjoy this turn-key opportunity. |
| Price | $699,900 |
| Taxes: | $2973.62 |
| Occupancy: | Owner |
| Address: | 3686 St Clair Aven East , Toronto, M1M 0E4, Toronto |
| Postal Code: | M1M 0E4 |
| Province/State: | Toronto |
| Directions/Cross Streets: | St Clair & Midland |
| Level/Floor | Room | Length(ft) | Width(ft) | Descriptions | |
| Room 1 | Main | Kitchen | 23.88 | 12.99 | Breakfast Bar, Combined w/Dining |
| Room 2 | Main | Dining Ro | 23.88 | 12.99 | Combined w/Kitchen |
| Room 3 | Main | Living Ro | 23.88 | 12.99 | Combined w/Dining, South View |
| Room 4 | Second | Primary B | 13.12 | 9.84 | W/O To Balcony, Closet, Combined w/Office |
| Room 5 | Second | Bedroom 2 | 8.86 | 8.2 | Closet, Window |
| Washroom Type | No. of Pieces | Level |
| Washroom Type 1 | 2 | Main |
| Washroom Type 2 | 4 | Second |
| Washroom Type 3 | 0 | |
| Washroom Type 4 | 0 | |
| Washroom Type 5 | 0 |
| Total Area: | 0.00 |
| Sprinklers: | Carb |
| Washrooms: | 2 |
| Heat Type: | Forced Air |
| Central Air Conditioning: | Central Air |
$
%
Years
This calculator is for demonstration purposes only. Always consult a professional
financial advisor before making personal financial decisions.
| Although the information displayed is believed to be accurate, no warranties or representations are made of any kind. |
| SAGE REAL ESTATE LIMITED |
|
|
.jpg?src=Custom)
Dir:
416-548-7854
Bus:
416-548-7854
Fax:
416-981-7184
| Book Showing | Email a Friend |
Jump To:
At a Glance:
| Type: | Com - Condo Townhouse |
| Area: | Toronto |
| Municipality: | Toronto E08 |
| Neighbourhood: | Cliffcrest |
| Style: | Stacked Townhous |
| Tax: | $2,973.62 |
| Maintenance Fee: | $788.42 |
| Beds: | 2 |
| Baths: | 2 |
| Fireplace: | N |
Locatin Map:
Payment Calculator:
- Color Examples
- Red
- Magenta
- Gold
- Green
- Black and Gold
- Dark Navy Blue And Gold
- Cyan
- Black
- Purple
- Brown Cream
- Blue and Black
- Orange and Black
- Default
- Device Examples
