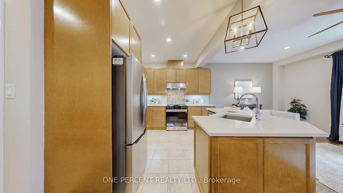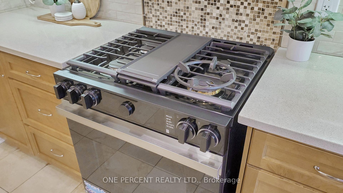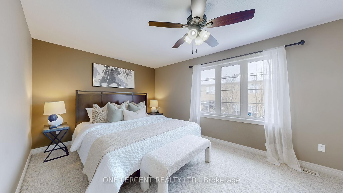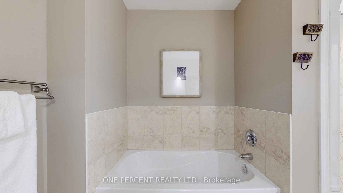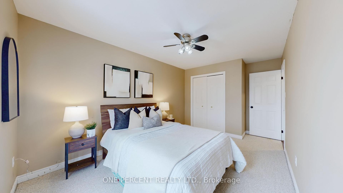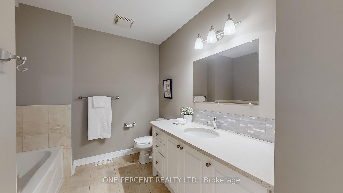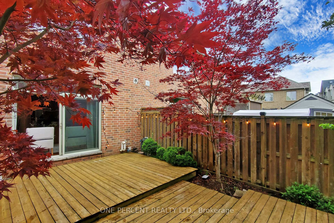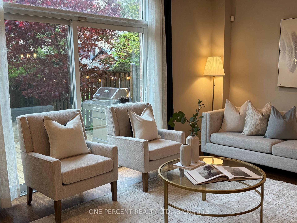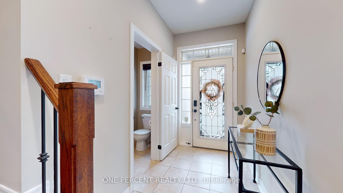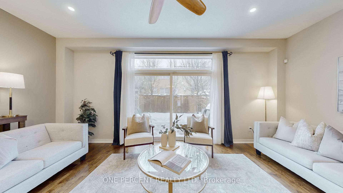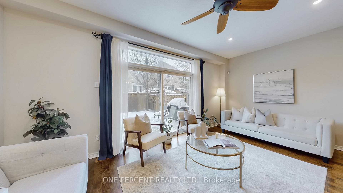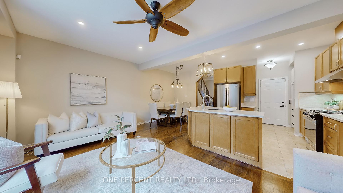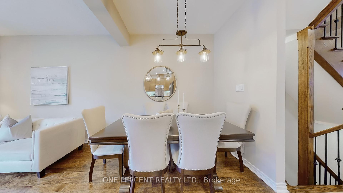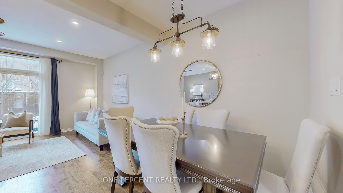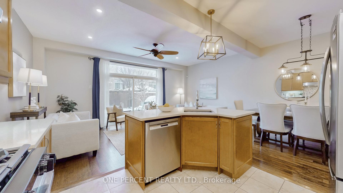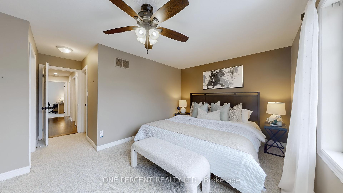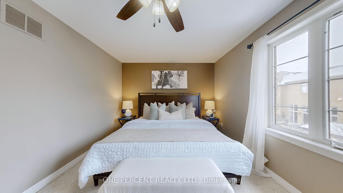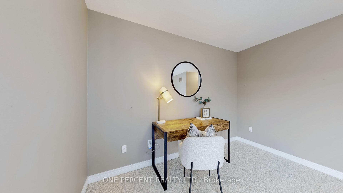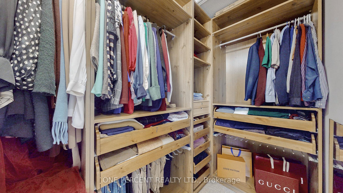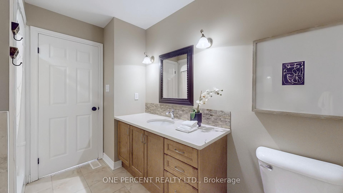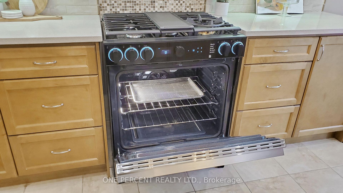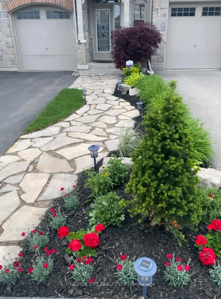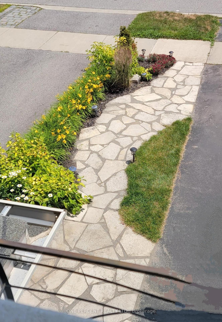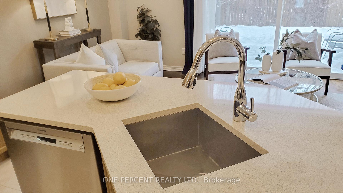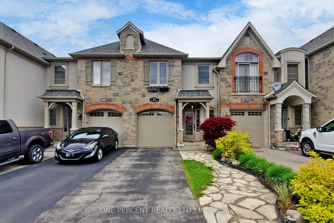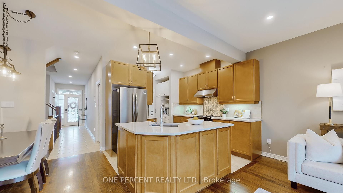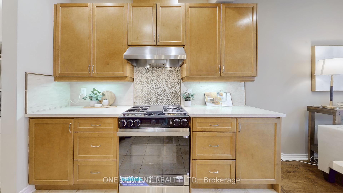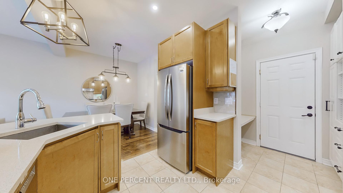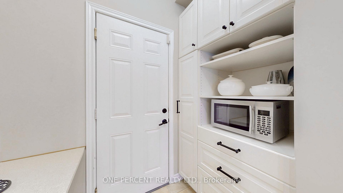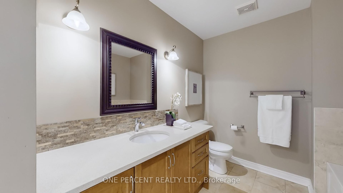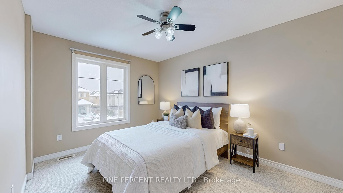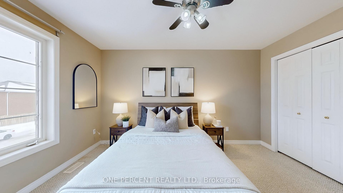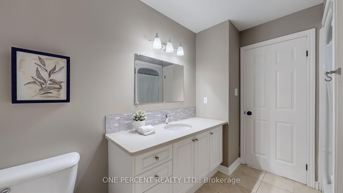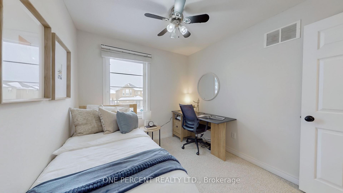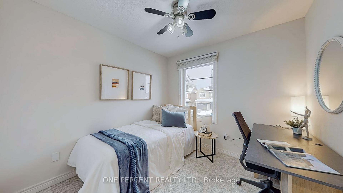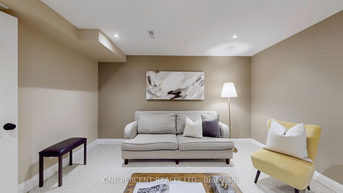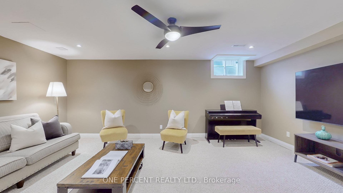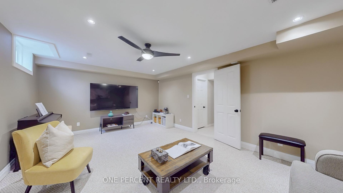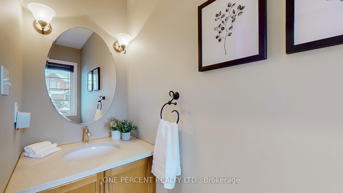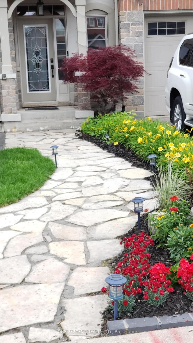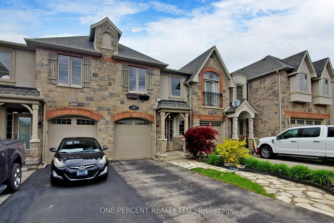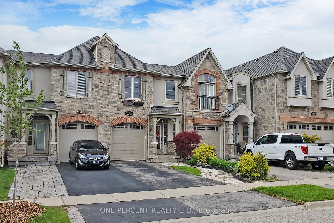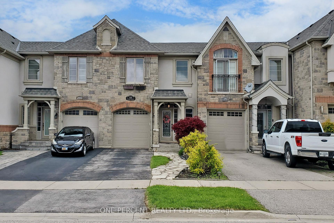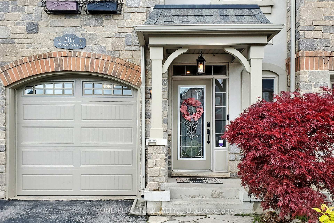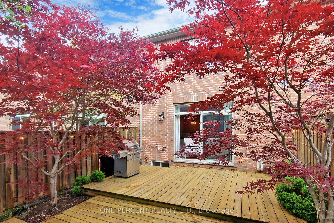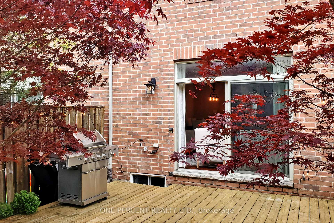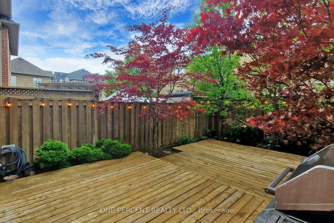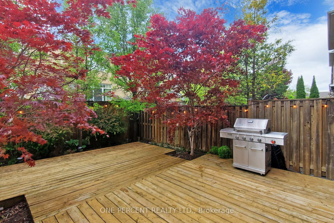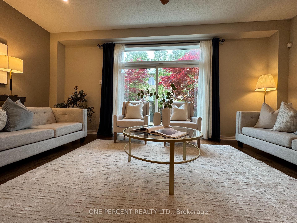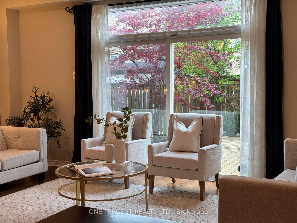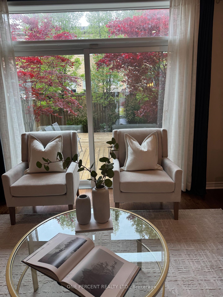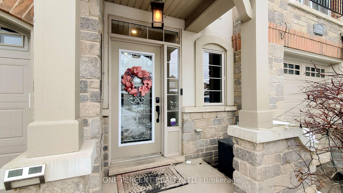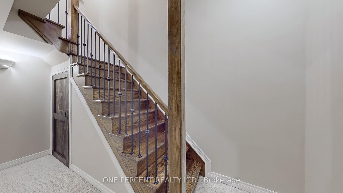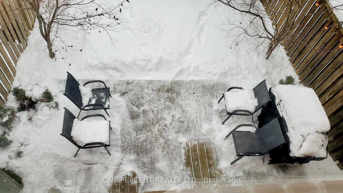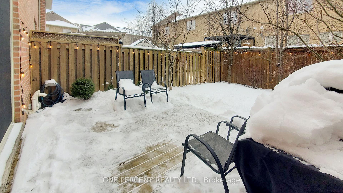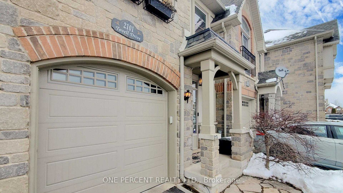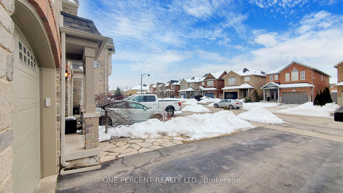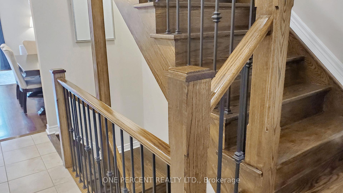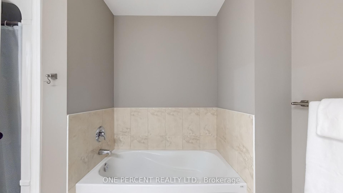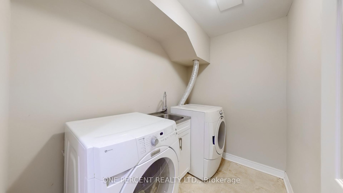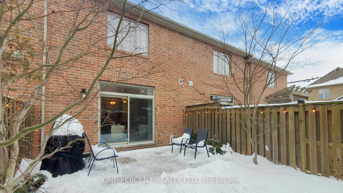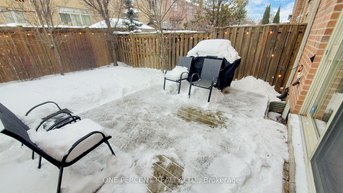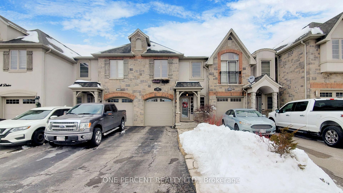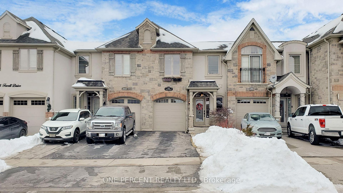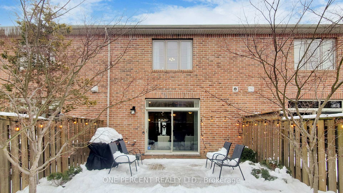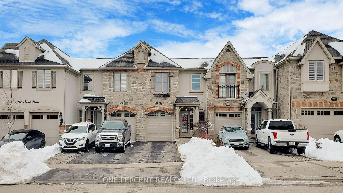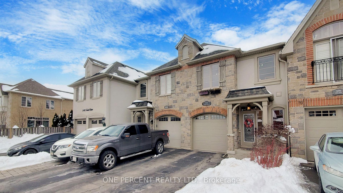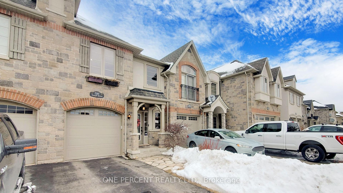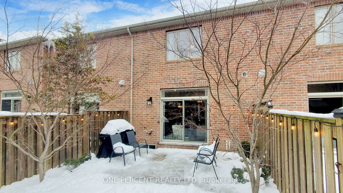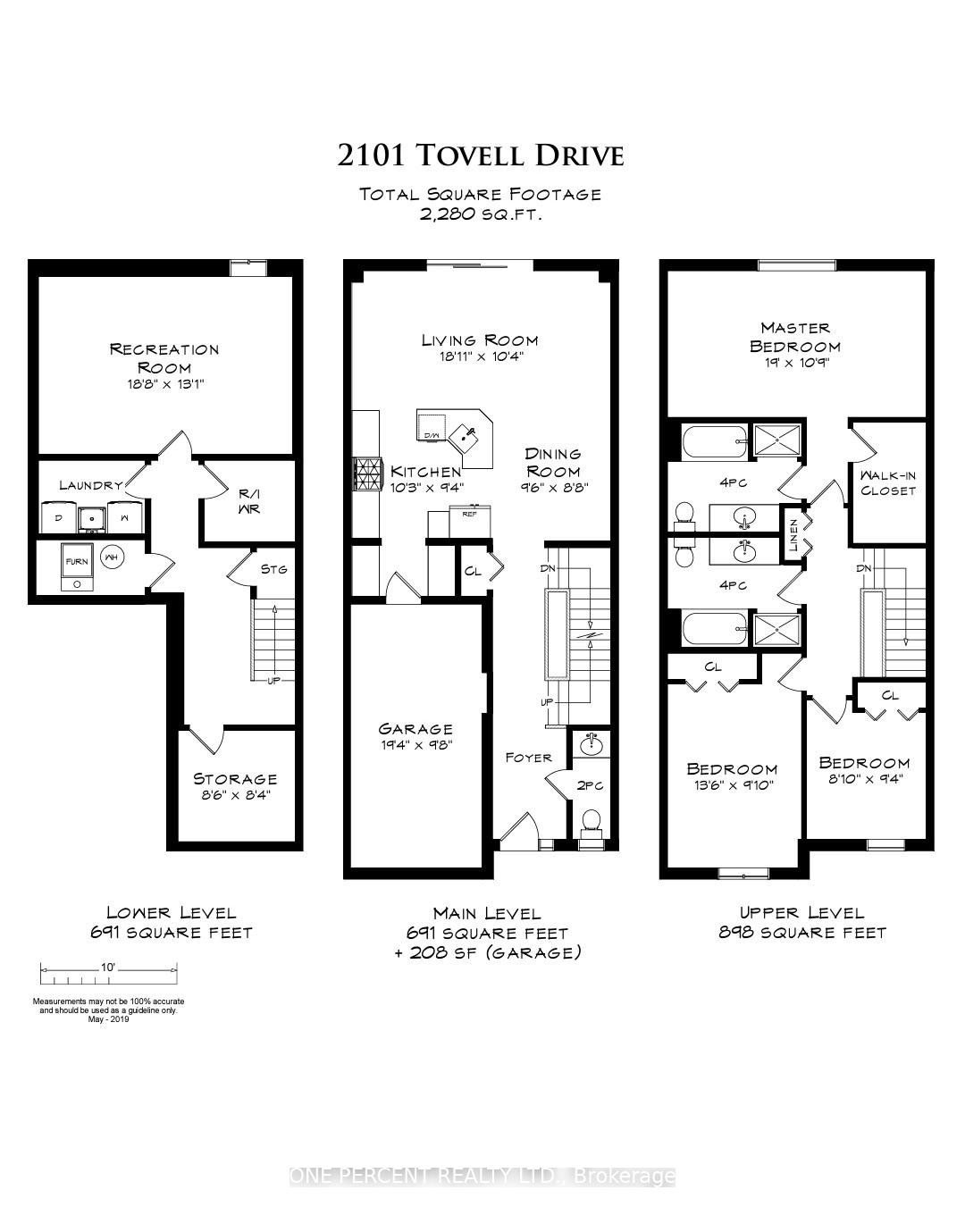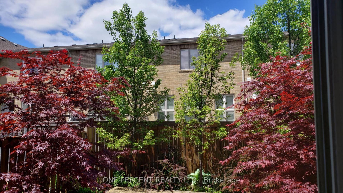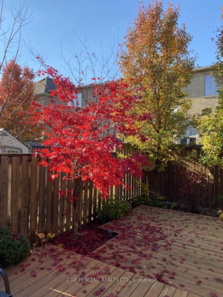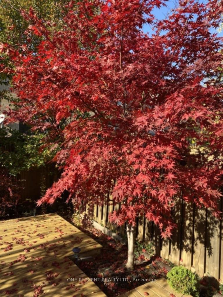$1,169,999
Available - For Sale
Listing ID: W12169041
2101 Tovell Driv , Oakville, L6M 0C4, Halton
| Gorgeous Freehold Executive 3 Bedroom 2.5 washroom Town home with a Finished basement. No Condo/Road Fees! Beautifully Finished & Offering 2,280 Sf Of Living Space. Inside Entry From the Garage. Gourmet Kitchen With newer High tech Stainless steel Appliances Including New Gas Stove & a Large Servery/Pantry. Granite Counter top, Marble Back splash & Under Cabinet Lighting. Bright Living Room Walks Out To An Oversize 2 Tier Deck & Numerous mature Trees for privacy. Bright Bedrooms All have Large custom built in Closets.Both upper washrooms are 4 Piece with separate Bathtub & Shower.Spacious Bright Master Suite Has A Large Walk In Closet W/Organizers.Finished Basement with a Large Family size media and rec Room. Family and Kid friendly neighborhood use the path to walk to school, Soccer field and park. Close to top ranked high schools and a French immersion school in Oakville. Mins To the New Oakville Hospital and stores. Upgraded High efficiency Furnace and AC with a whole home humidifier and Google nest thermostat.Insulated garage door in 2024.New High tech Gas stove (2025),Fridge (2025), Dishwasher 2022, Pot lights and switches 2025 ( Pictures taken Feb 2025 and some older exterior pictures) |
| Price | $1,169,999 |
| Taxes: | $4201.92 |
| Occupancy: | Owner |
| Address: | 2101 Tovell Driv , Oakville, L6M 0C4, Halton |
| Acreage: | < .50 |
| Directions/Cross Streets: | Dundas St W./3rd Line or Dundas & Postmaster Dr |
| Rooms: | 6 |
| Rooms +: | 2 |
| Bedrooms: | 3 |
| Bedrooms +: | 0 |
| Family Room: | F |
| Basement: | Finished, Full |
| Level/Floor | Room | Length(ft) | Width(ft) | Descriptions | |
| Room 1 | Main | Living Ro | 18.93 | 10.33 | Hardwood Floor, W/O To Deck, Pot Lights |
| Room 2 | Main | Dining Ro | 9.51 | 8.66 | Hardwood Floor, Combined w/Kitchen, Combined w/Living |
| Room 3 | Main | Kitchen | 10.23 | 9.32 | Stainless Steel Appl, Granite Counters, Ceramic Floor |
| Room 4 | Second | Primary B | 18.99 | 10.76 | Walk-In Closet(s), 4 Pc Ensuite, Large Window |
| Room 5 | Second | Bedroom | 13.48 | 9.84 | Large Closet, Large Window, Broadloom |
| Room 6 | Second | Bedroom | 8.82 | 9.32 | Large Window, Large Closet, Broadloom |
| Room 7 | Lower | Media Roo | 18.66 | 13.09 | Window, Broadloom |
| Room 8 | Lower | Laundry | 8.5 | 8.33 |
| Washroom Type | No. of Pieces | Level |
| Washroom Type 1 | 2 | Main |
| Washroom Type 2 | 4 | Second |
| Washroom Type 3 | 0 | |
| Washroom Type 4 | 0 | |
| Washroom Type 5 | 0 |
| Total Area: | 0.00 |
| Approximatly Age: | 16-30 |
| Property Type: | Att/Row/Townhouse |
| Style: | 2-Storey |
| Exterior: | Stone, Stucco (Plaster) |
| Garage Type: | Built-In |
| (Parking/)Drive: | Mutual |
| Drive Parking Spaces: | 2 |
| Park #1 | |
| Parking Type: | Mutual |
| Park #2 | |
| Parking Type: | Mutual |
| Pool: | None |
| Approximatly Age: | 16-30 |
| Approximatly Square Footage: | 1500-2000 |
| Property Features: | Golf, Greenbelt/Conserva |
| CAC Included: | N |
| Water Included: | N |
| Cabel TV Included: | N |
| Common Elements Included: | N |
| Heat Included: | N |
| Parking Included: | N |
| Condo Tax Included: | N |
| Building Insurance Included: | N |
| Fireplace/Stove: | N |
| Heat Type: | Forced Air |
| Central Air Conditioning: | Central Air |
| Central Vac: | N |
| Laundry Level: | Syste |
| Ensuite Laundry: | F |
| Elevator Lift: | False |
| Sewers: | Sewer |
| Utilities-Cable: | A |
| Utilities-Hydro: | Y |
$
%
Years
This calculator is for demonstration purposes only. Always consult a professional
financial advisor before making personal financial decisions.
| Although the information displayed is believed to be accurate, no warranties or representations are made of any kind. |
| ONE PERCENT REALTY LTD. |
|
|
.jpg?src=Custom)
Dir:
416-548-7854
Bus:
416-548-7854
Fax:
416-981-7184
| Virtual Tour | Book Showing | Email a Friend |
Jump To:
At a Glance:
| Type: | Freehold - Att/Row/Townhouse |
| Area: | Halton |
| Municipality: | Oakville |
| Neighbourhood: | 1022 - WT West Oak Trails |
| Style: | 2-Storey |
| Approximate Age: | 16-30 |
| Tax: | $4,201.92 |
| Beds: | 3 |
| Baths: | 3 |
| Fireplace: | N |
| Pool: | None |
Locatin Map:
Payment Calculator:
- Color Examples
- Red
- Magenta
- Gold
- Green
- Black and Gold
- Dark Navy Blue And Gold
- Cyan
- Black
- Purple
- Brown Cream
- Blue and Black
- Orange and Black
- Default
- Device Examples
