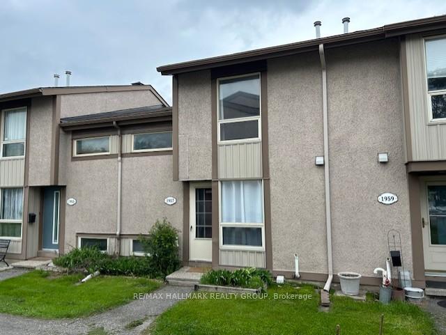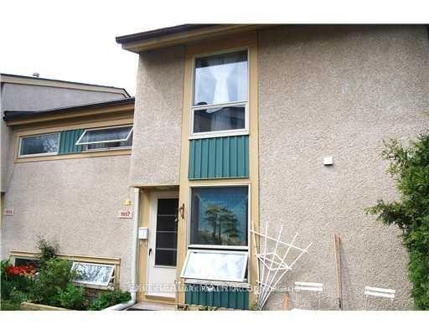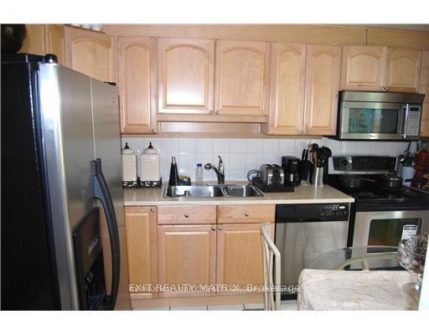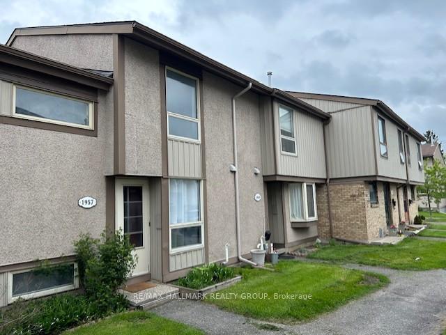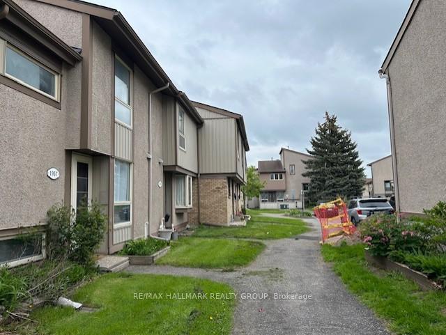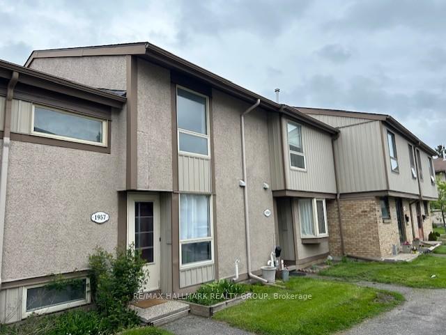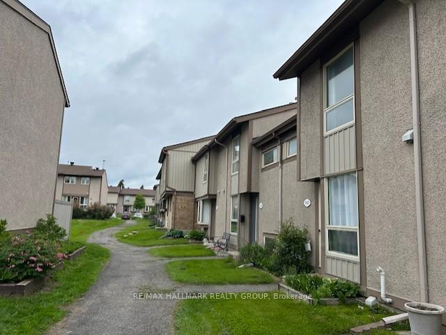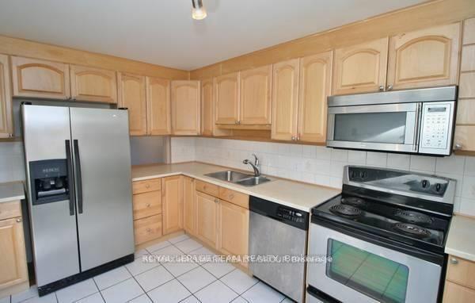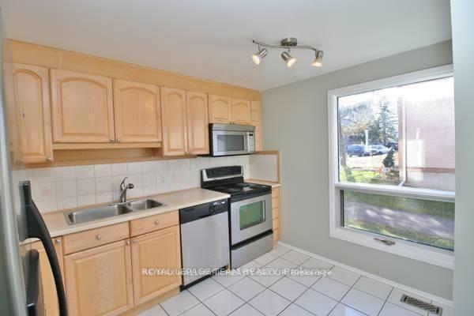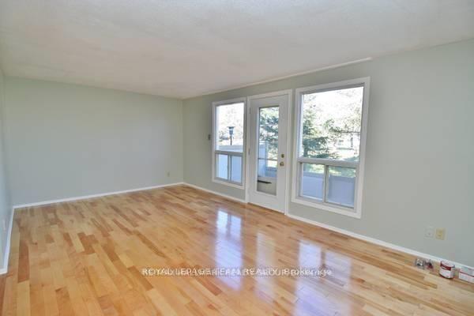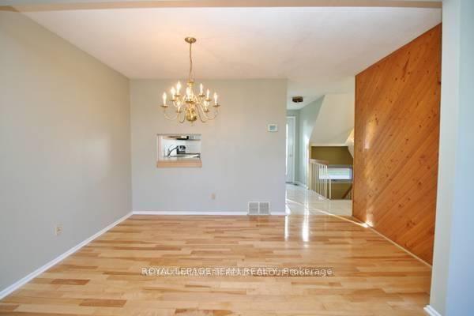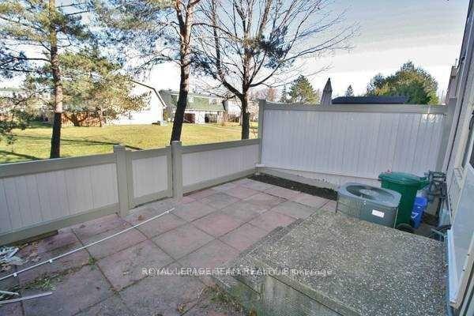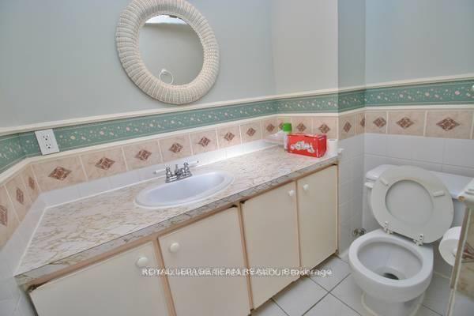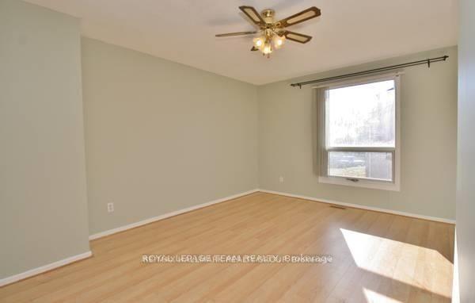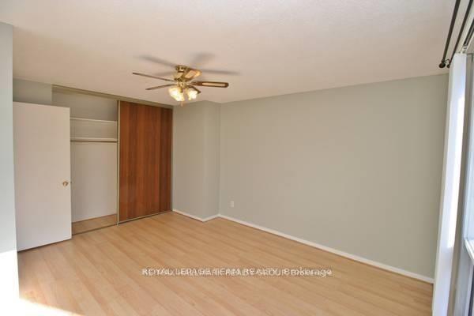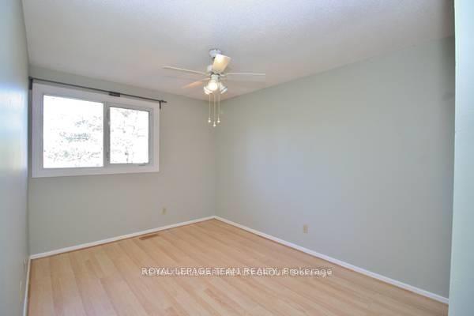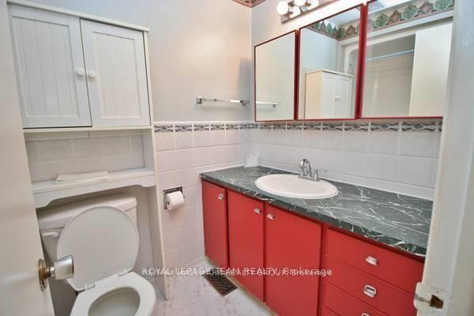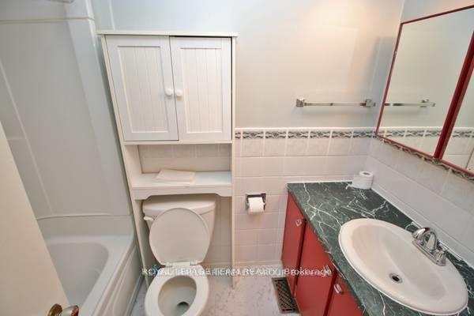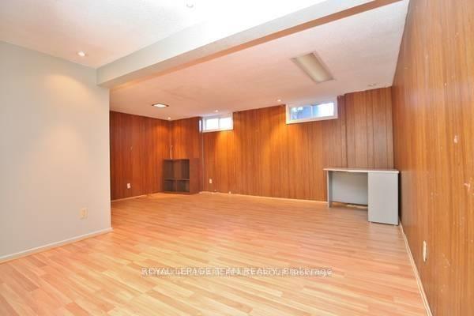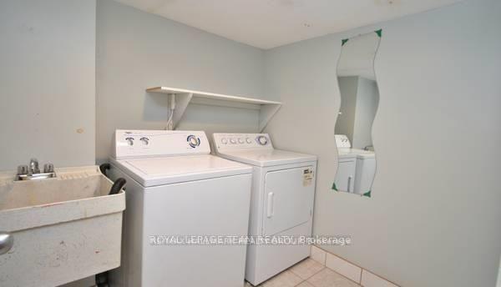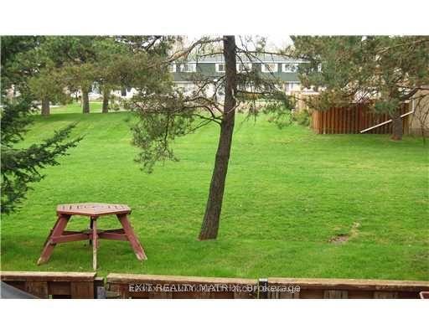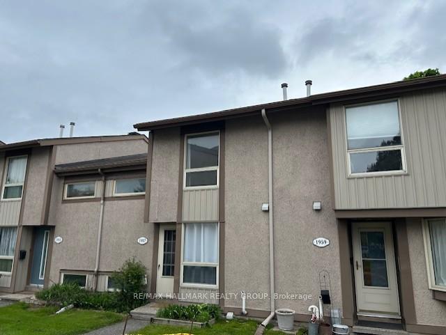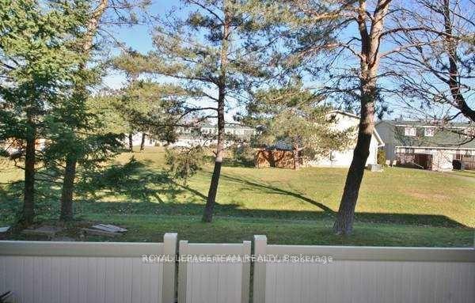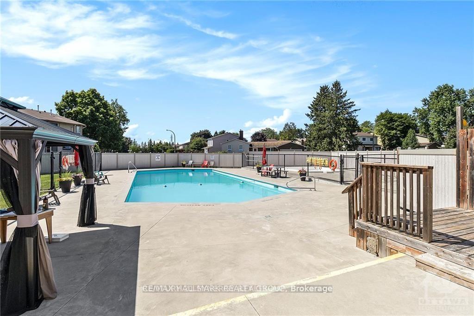$349,900
Available - For Sale
Listing ID: X12170031
1957 Stonehenge Crescent , Cyrville - Carson Grove - Pineview, K1B 4N7, Ottawa
| Spacious 3-bedroom 2 bathroom garden home situated in a family-friendly neighbourhood and close to public transit, LRT station, schools, shopping, Costco, and easy access to the 417 and Pine View Golf Course. The main floor offers an updated eat-in kitchen with SS appliances and an open concept living and dining room area with gleaming hardwood floors and a patio door leading to the private fenced backyard overlooking trees and grass. A convenient powder room completes this level. Large master bedroom upstairs, 2 additional good-sized bedrooms and a 4-piece main bathroom. Large lower-level recreation room, laundry room, and storage area. New furnace (2024), new stove, microwave, and washing machine. Enjoy the convenience of an outdoor pool during those hot summer days: 6 appliances and central air. |
| Price | $349,900 |
| Taxes: | $2496.00 |
| Assessment Year: | 2024 |
| Occupancy: | Vacant |
| Address: | 1957 Stonehenge Crescent , Cyrville - Carson Grove - Pineview, K1B 4N7, Ottawa |
| Postal Code: | K1B 4N7 |
| Province/State: | Ottawa |
| Directions/Cross Streets: | Innes Rd |
| Level/Floor | Room | Length(ft) | Width(ft) | Descriptions | |
| Room 1 | Ground | Kitchen | 11.22 | 8.36 | |
| Room 2 | Ground | Dining Ro | 12.37 | 7.68 | |
| Room 3 | Ground | Living Ro | 18.79 | 11.45 | |
| Room 4 | Ground | Bathroom | 6.2 | 6.53 | 2 Pc Bath |
| Room 5 | Second | Primary B | 14.63 | 12 | |
| Room 6 | Second | Bedroom | 13.97 | 10.27 | |
| Room 7 | Second | Bedroom 2 | 10.69 | 9.38 | |
| Room 8 | Basement | Recreatio | 18.01 | 17.48 | |
| Room 9 | Basement | Laundry | 6.99 | 3.28 | |
| Room 10 | Basement | Utility R | 12.37 | 12.07 |
| Washroom Type | No. of Pieces | Level |
| Washroom Type 1 | 2 | Ground |
| Washroom Type 2 | 4 | Second |
| Washroom Type 3 | 0 | |
| Washroom Type 4 | 0 | |
| Washroom Type 5 | 0 | |
| Washroom Type 6 | 2 | Ground |
| Washroom Type 7 | 4 | Second |
| Washroom Type 8 | 0 | |
| Washroom Type 9 | 0 | |
| Washroom Type 10 | 0 | |
| Washroom Type 11 | 2 | Ground |
| Washroom Type 12 | 4 | Second |
| Washroom Type 13 | 0 | |
| Washroom Type 14 | 0 | |
| Washroom Type 15 | 0 | |
| Washroom Type 16 | 2 | Ground |
| Washroom Type 17 | 4 | Second |
| Washroom Type 18 | 0 | |
| Washroom Type 19 | 0 | |
| Washroom Type 20 | 0 | |
| Washroom Type 21 | 2 | Ground |
| Washroom Type 22 | 4 | Second |
| Washroom Type 23 | 0 | |
| Washroom Type 24 | 0 | |
| Washroom Type 25 | 0 | |
| Washroom Type 26 | 2 | Ground |
| Washroom Type 27 | 4 | Second |
| Washroom Type 28 | 0 | |
| Washroom Type 29 | 0 | |
| Washroom Type 30 | 0 | |
| Washroom Type 31 | 2 | Ground |
| Washroom Type 32 | 4 | Second |
| Washroom Type 33 | 0 | |
| Washroom Type 34 | 0 | |
| Washroom Type 35 | 0 | |
| Washroom Type 36 | 2 | Ground |
| Washroom Type 37 | 4 | Second |
| Washroom Type 38 | 0 | |
| Washroom Type 39 | 0 | |
| Washroom Type 40 | 0 | |
| Washroom Type 41 | 2 | Ground |
| Washroom Type 42 | 4 | Second |
| Washroom Type 43 | 0 | |
| Washroom Type 44 | 0 | |
| Washroom Type 45 | 0 | |
| Washroom Type 46 | 2 | Ground |
| Washroom Type 47 | 4 | Second |
| Washroom Type 48 | 0 | |
| Washroom Type 49 | 0 | |
| Washroom Type 50 | 0 |
| Total Area: | 0.00 |
| Approximatly Age: | 51-99 |
| Washrooms: | 2 |
| Heat Type: | Forced Air |
| Central Air Conditioning: | Central Air |
$
%
Years
This calculator is for demonstration purposes only. Always consult a professional
financial advisor before making personal financial decisions.
| Although the information displayed is believed to be accurate, no warranties or representations are made of any kind. |
| RE/MAX HALLMARK REALTY GROUP |
|
|
.jpg?src=Custom)
Dir:
416-548-7854
Bus:
416-548-7854
Fax:
416-981-7184
| Book Showing | Email a Friend |
Jump To:
At a Glance:
| Type: | Com - Condo Townhouse |
| Area: | Ottawa |
| Municipality: | Cyrville - Carson Grove - Pineview |
| Neighbourhood: | 2204 - Pineview |
| Style: | 2-Storey |
| Approximate Age: | 51-99 |
| Tax: | $2,496 |
| Maintenance Fee: | $520.47 |
| Beds: | 3 |
| Baths: | 2 |
| Fireplace: | N |
Locatin Map:
Payment Calculator:
- Color Examples
- Red
- Magenta
- Gold
- Green
- Black and Gold
- Dark Navy Blue And Gold
- Cyan
- Black
- Purple
- Brown Cream
- Blue and Black
- Orange and Black
- Default
- Device Examples
