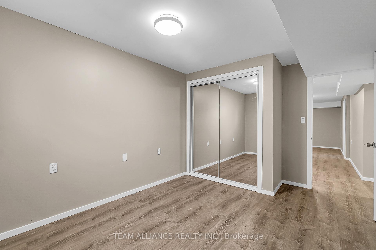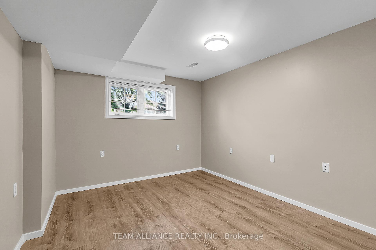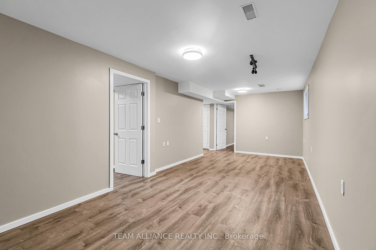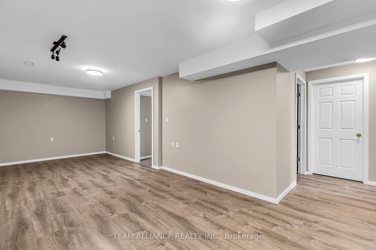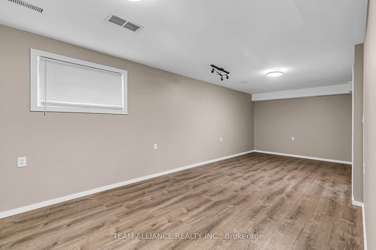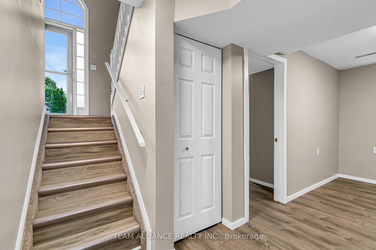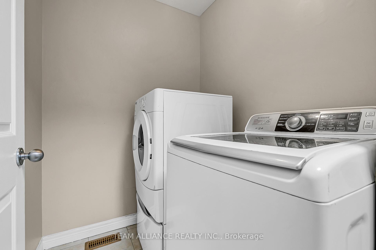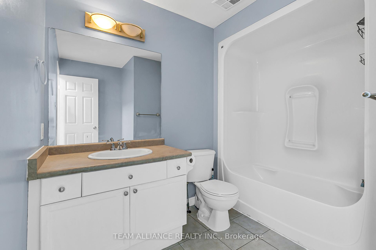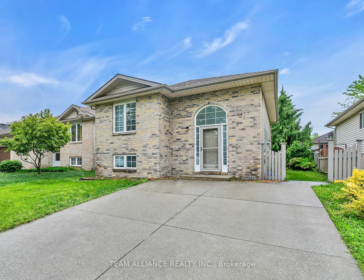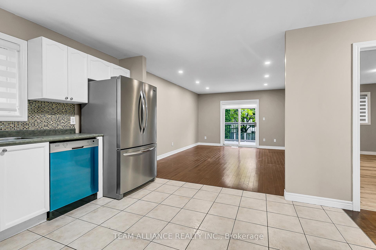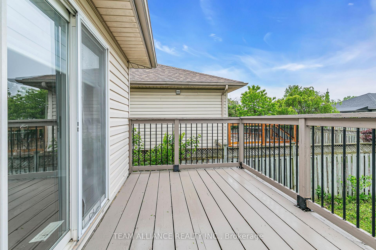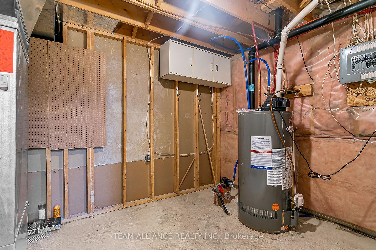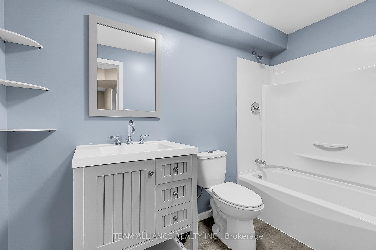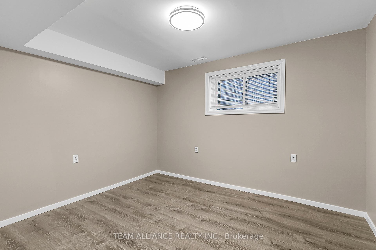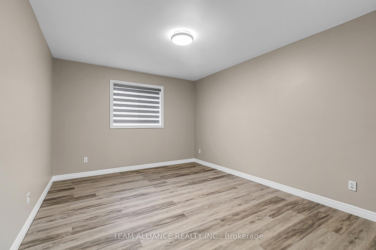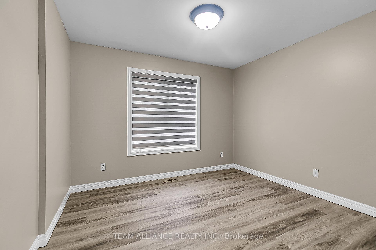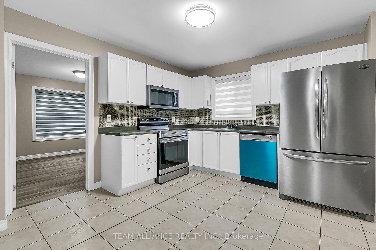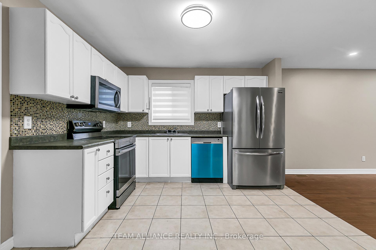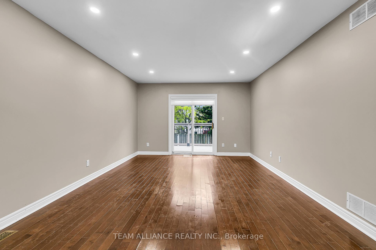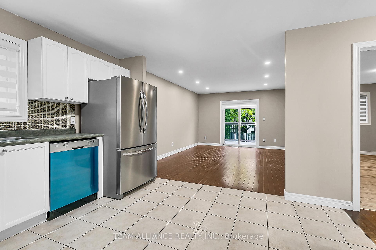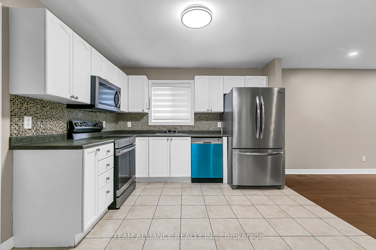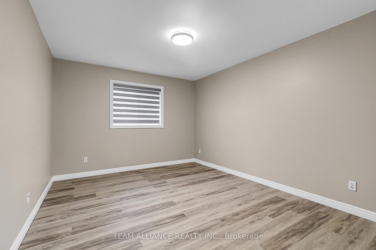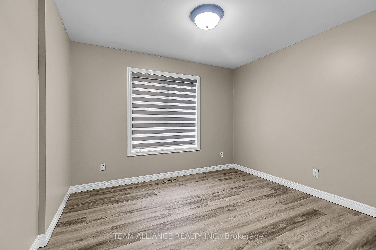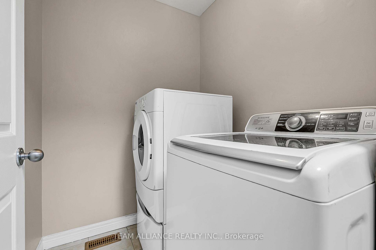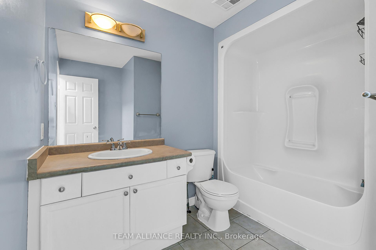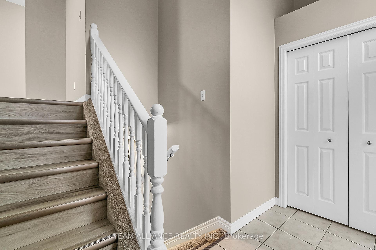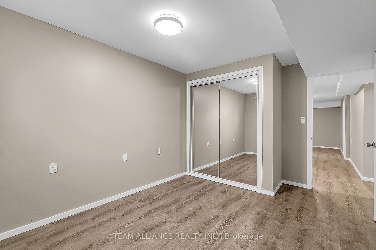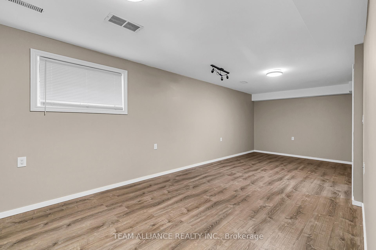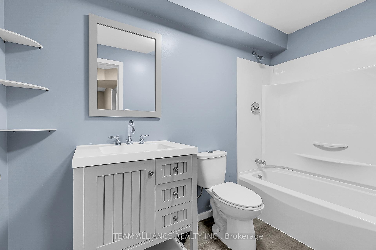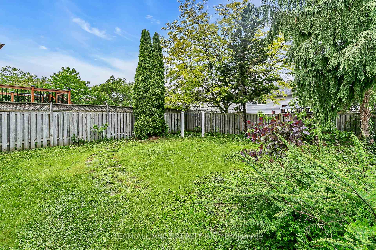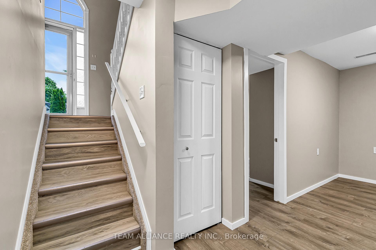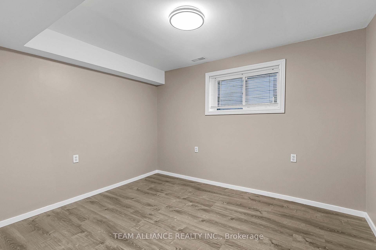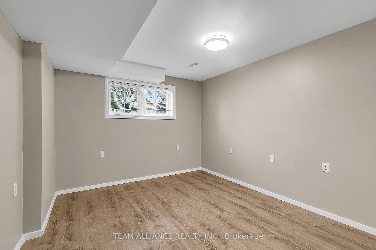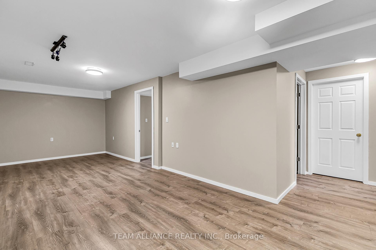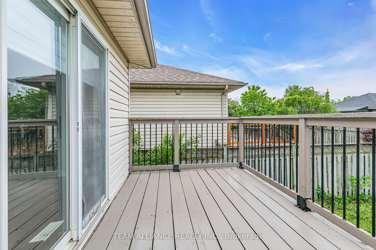$499,900
Available - For Sale
Listing ID: X12171645
2477 Trappers Aven East , Windsor, N8P 1N4, Essex
| Welcome to 2477 Trappers Ave, in the heart of Windsor East; a charming and spacious 2+2 bedroom raised bungalow in a well matured tree-lined street. From the moment you arrive, you'll appreciate the expansive double driveway, leading to a delightful living room with patio door and an adjacent kitchen with stainless steel appliances attached to a beautiful deck. The main floor also offers two generously sized bedrooms and a full 4pc bathroom. The lower level presents incredible flexibility with two additional bedrooms, an updated 4-piece bathroom and an expansive living room that could easily serve as a large bedroom. The basement has a potential for an in-law suite or income property. This home has seen thoughtful updates, a new furnace(2023), fresh paint, updated lighting and stylish LVP& hardwood flooring. The fully fenced backyard features convenience & also creates a perfect space for outdoor entertaining or relaxing. Perfectly located, this home is just minutes from St. Joseph's High School, public transit, schools, restaurants, highway access, the airport, parks, and more. This home is not just a place to live but a place to love! |
| Price | $499,900 |
| Taxes: | $3435.00 |
| Assessment Year: | 2025 |
| Occupancy: | Vacant |
| Address: | 2477 Trappers Aven East , Windsor, N8P 1N4, Essex |
| Directions/Cross Streets: | Mchugh to Trappers |
| Rooms: | 4 |
| Rooms +: | 3 |
| Bedrooms: | 2 |
| Bedrooms +: | 2 |
| Family Room: | T |
| Basement: | Finished, Full |
| Level/Floor | Room | Length(ft) | Width(ft) | Descriptions | |
| Room 1 | Main | Living Ro | 14.01 | 10.99 | Hardwood Floor |
| Room 2 | Main | Kitchen | 6.99 | 10.99 | Tile Floor |
| Room 3 | Main | Bedroom | 9.18 | 11.02 | Vinyl Floor |
| Room 4 | Main | Bedroom | 9.68 | 11.05 | Vinyl Floor |
| Room 5 | Main | Bathroom | 6.49 | 5.08 | |
| Room 6 | Basement | Living Ro | 18.01 | 10.53 | Vinyl Floor |
| Room 7 | Lower | Bedroom | 9.18 | 11.02 | Vinyl Floor |
| Room 8 | Lower | Bedroom | 9.45 | 11.05 | Vinyl Floor |
| Room 9 | Lower | Bathroom | 6.07 | 4.79 |
| Washroom Type | No. of Pieces | Level |
| Washroom Type 1 | 4 | Main |
| Washroom Type 2 | 4 | Main |
| Washroom Type 3 | 0 | |
| Washroom Type 4 | 0 | |
| Washroom Type 5 | 0 |
| Total Area: | 0.00 |
| Property Type: | Detached |
| Style: | Bungalow-Raised |
| Exterior: | Concrete Poured, Shingle |
| Garage Type: | None |
| Drive Parking Spaces: | 2 |
| Pool: | None |
| Approximatly Square Footage: | 1100-1500 |
| Property Features: | Arts Centre, Beach |
| CAC Included: | N |
| Water Included: | N |
| Cabel TV Included: | N |
| Common Elements Included: | N |
| Heat Included: | N |
| Parking Included: | N |
| Condo Tax Included: | N |
| Building Insurance Included: | N |
| Fireplace/Stove: | N |
| Heat Type: | Forced Air |
| Central Air Conditioning: | Central Air |
| Central Vac: | N |
| Laundry Level: | Syste |
| Ensuite Laundry: | F |
| Elevator Lift: | False |
| Sewers: | Sewer |
| Utilities-Cable: | Y |
| Utilities-Hydro: | Y |
$
%
Years
This calculator is for demonstration purposes only. Always consult a professional
financial advisor before making personal financial decisions.
| Although the information displayed is believed to be accurate, no warranties or representations are made of any kind. |
| TEAM ALLIANCE REALTY INC. |
|
|
.jpg?src=Custom)
Dir:
416-548-7854
Bus:
416-548-7854
Fax:
416-981-7184
| Book Showing | Email a Friend |
Jump To:
At a Glance:
| Type: | Freehold - Detached |
| Area: | Essex |
| Municipality: | Windsor |
| Neighbourhood: | Dufferin Grove |
| Style: | Bungalow-Raised |
| Tax: | $3,435 |
| Beds: | 2+2 |
| Baths: | 2 |
| Fireplace: | N |
| Pool: | None |
Locatin Map:
Payment Calculator:
- Color Examples
- Red
- Magenta
- Gold
- Green
- Black and Gold
- Dark Navy Blue And Gold
- Cyan
- Black
- Purple
- Brown Cream
- Blue and Black
- Orange and Black
- Default
- Device Examples
