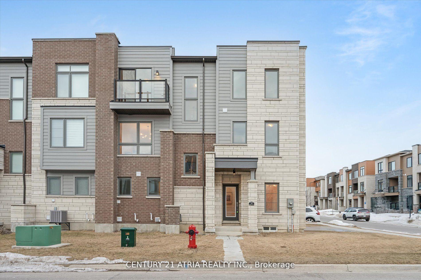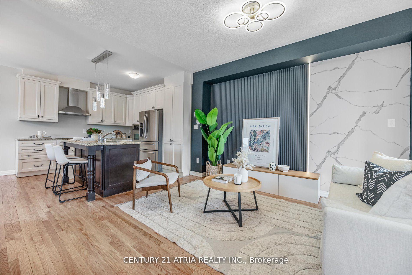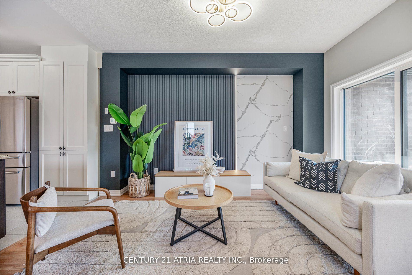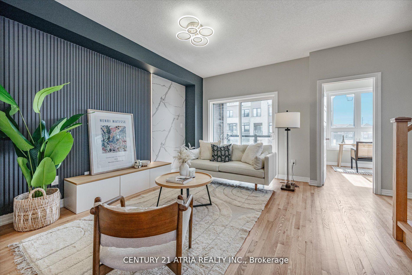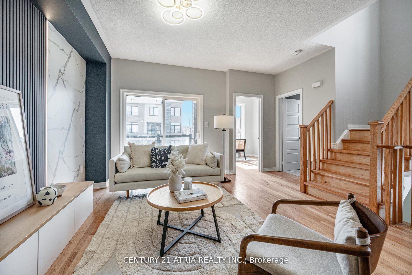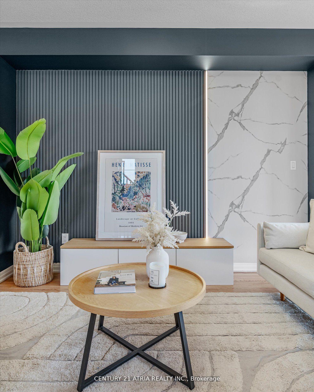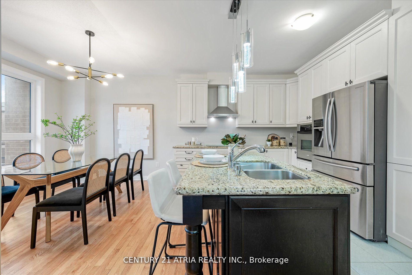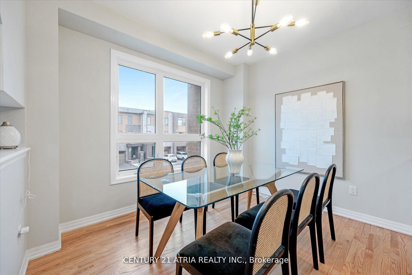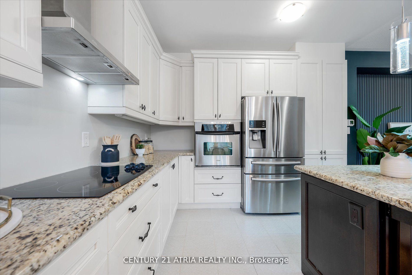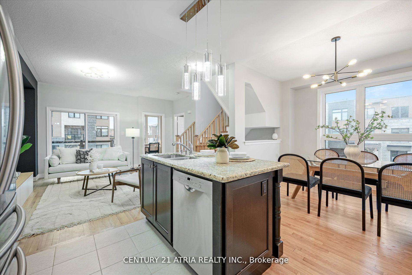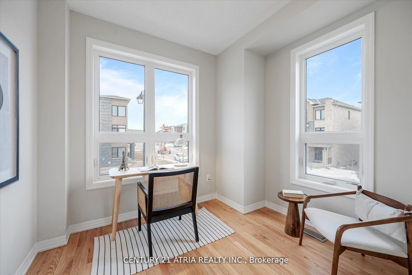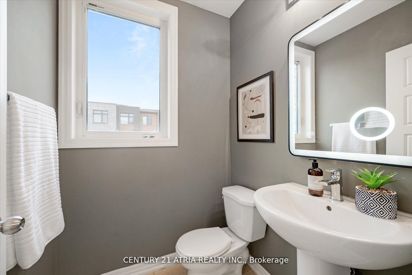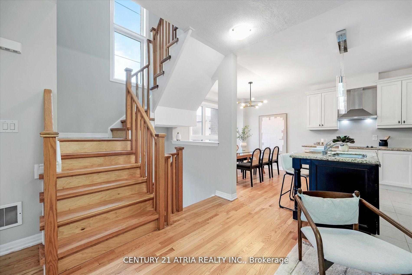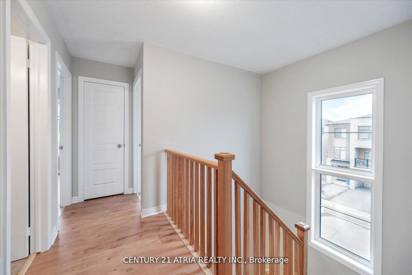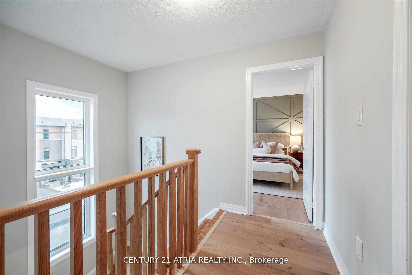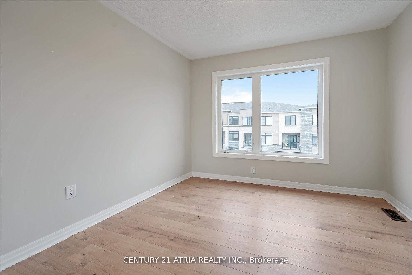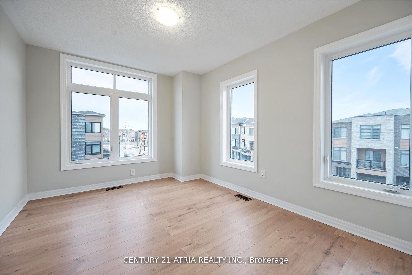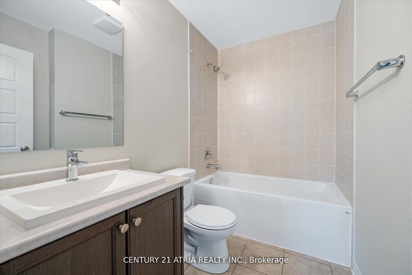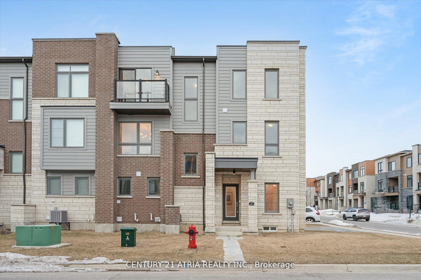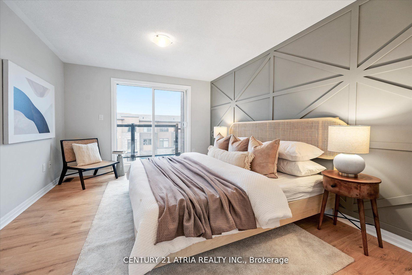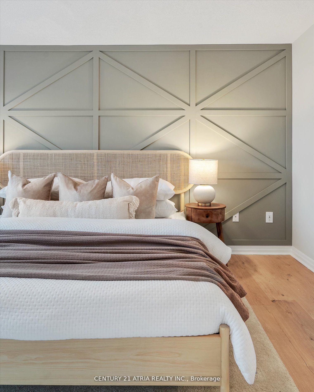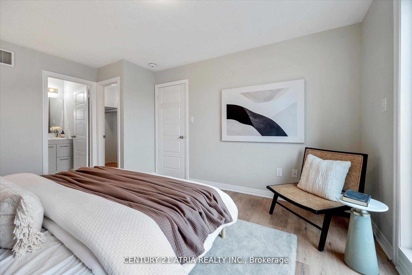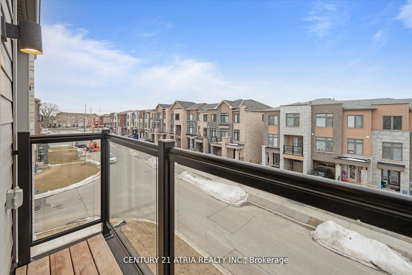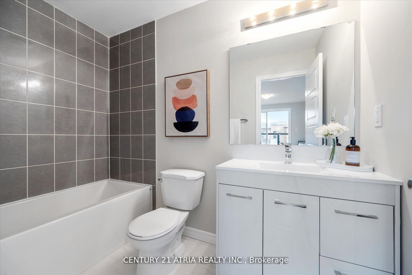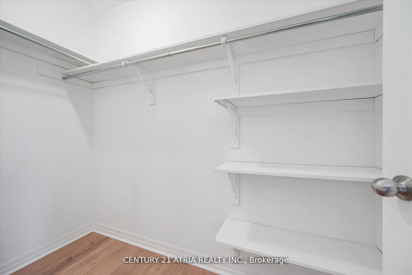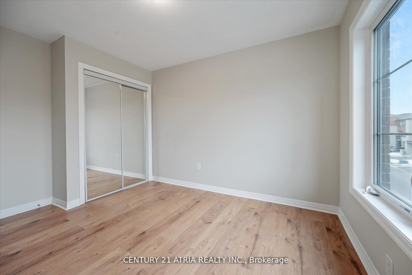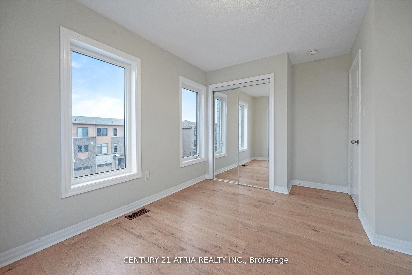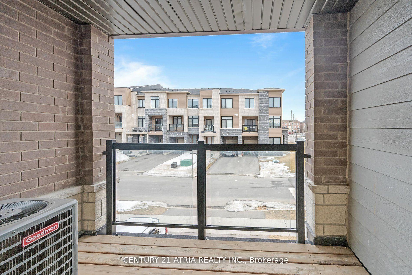$799,000
Available - For Sale
Listing ID: N12172055
79 Allure Stre , Newmarket, L3X 0L1, York
| Welcome to 79 Allure St, Newmarket! Nestled in one of the most sought-after neighbourhoods,this stunning freehold corner unit townhome offers a perfect blend of style, convenience, and agreat layout for modern living. With 3+1 bedrooms and 3 bathrooms, this spacious, sun-filledhome boasts an open-concept design ideal for both everyday comfort and entertaining. Theelegant living and dining areas feature beautiful hardwood floors, creating a warm and invitingatmosphere.The gourmet kitchen is equipped with stainless steel appliances, a large breakfast bar, and awalkout to a lovely balcony. The upper level is home to a luxurious primary suite with a4-piece ensuite and a walk-in closet, plus two generously sized bedrooms. The ground levelfeatures a versatile den that serves as an extra bedroom, home office, or guest suite. Enjoythe convenience of two beautiful balconies, offering plenty of outdoor space. This primelocation is just a short walk to Upper Canada Mall, schools, parks, transit options, and Hwy404making it ideal for families and commuters alike. Dont miss out on this incredibleopportunity to own a freehold townhome in one of Newmarkets most desirable areas! |
| Price | $799,000 |
| Taxes: | $4668.52 |
| Occupancy: | Owner |
| Address: | 79 Allure Stre , Newmarket, L3X 0L1, York |
| Directions/Cross Streets: | Yonge St & Davis |
| Rooms: | 7 |
| Bedrooms: | 3 |
| Bedrooms +: | 1 |
| Family Room: | T |
| Basement: | Full |
| Level/Floor | Room | Length(ft) | Width(ft) | Descriptions | |
| Room 1 | Ground | Library | 9.77 | 9.77 | Hardwood Floor, Large Window, Overlooks Frontyard |
| Room 2 | Main | Living Ro | 15.74 | 14.6 | Hardwood Floor, W/O To Balcony, Open Concept |
| Room 3 | Main | Dining Ro | 12 | 10.99 | Hardwood Floor, Combined w/Kitchen, Large Window |
| Room 4 | Main | Kitchen | 8.59 | 11.38 | Ceramic Floor, Stainless Steel Appl, Centre Island |
| Room 5 | Upper | Den | 9.77 | 9.38 | Hardwood Floor, Large Window, Overlooks Frontyard |
| Room 6 | Upper | Primary B | 14.99 | 11.38 | Hardwood Floor, 4 Pc Ensuite, W/O To Balcony |
| Room 7 | Upper | Bedroom 2 | 10 | 12.4 | Hardwood Floor, Window, Closet |
| Room 8 | Upper | Bedroom 3 | 10 | 10.99 | Hardwood Floor, Window, Closet |
| Washroom Type | No. of Pieces | Level |
| Washroom Type 1 | 2 | Main |
| Washroom Type 2 | 3 | Upper |
| Washroom Type 3 | 4 | Upper |
| Washroom Type 4 | 0 | |
| Washroom Type 5 | 0 |
| Total Area: | 0.00 |
| Property Type: | Att/Row/Townhouse |
| Style: | 3-Storey |
| Exterior: | Brick, Brick Front |
| Garage Type: | Built-In |
| (Parking/)Drive: | Private |
| Drive Parking Spaces: | 1 |
| Park #1 | |
| Parking Type: | Private |
| Park #2 | |
| Parking Type: | Private |
| Pool: | None |
| Approximatly Square Footage: | 1500-2000 |
| CAC Included: | N |
| Water Included: | N |
| Cabel TV Included: | N |
| Common Elements Included: | N |
| Heat Included: | N |
| Parking Included: | N |
| Condo Tax Included: | N |
| Building Insurance Included: | N |
| Fireplace/Stove: | N |
| Heat Type: | Forced Air |
| Central Air Conditioning: | Central Air |
| Central Vac: | N |
| Laundry Level: | Syste |
| Ensuite Laundry: | F |
| Sewers: | Sewer |
$
%
Years
This calculator is for demonstration purposes only. Always consult a professional
financial advisor before making personal financial decisions.
| Although the information displayed is believed to be accurate, no warranties or representations are made of any kind. |
| CENTURY 21 ATRIA REALTY INC. |
|
|
.jpg?src=Custom)
Dir:
29.97ftx28.88f
| Book Showing | Email a Friend |
Jump To:
At a Glance:
| Type: | Freehold - Att/Row/Townhouse |
| Area: | York |
| Municipality: | Newmarket |
| Neighbourhood: | Woodland Hill |
| Style: | 3-Storey |
| Tax: | $4,668.52 |
| Beds: | 3+1 |
| Baths: | 3 |
| Fireplace: | N |
| Pool: | None |
Locatin Map:
Payment Calculator:
- Color Examples
- Red
- Magenta
- Gold
- Green
- Black and Gold
- Dark Navy Blue And Gold
- Cyan
- Black
- Purple
- Brown Cream
- Blue and Black
- Orange and Black
- Default
- Device Examples
