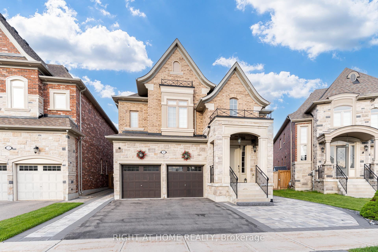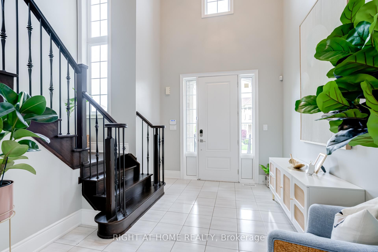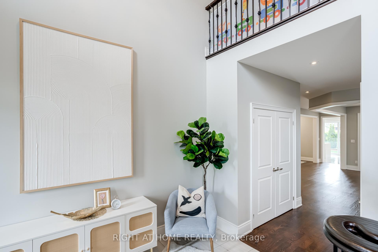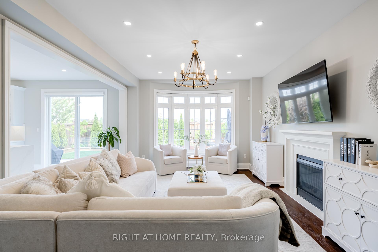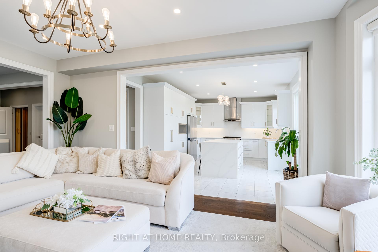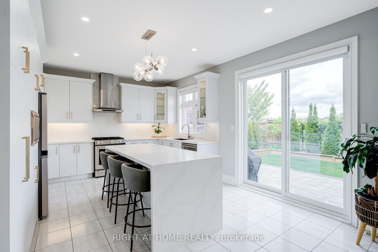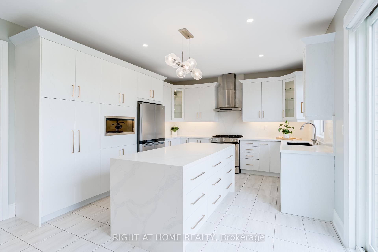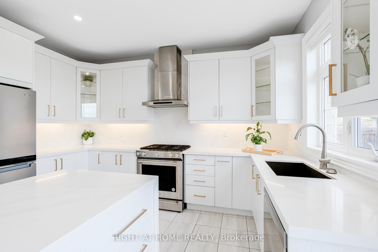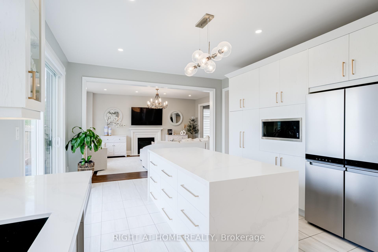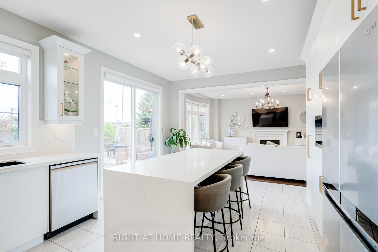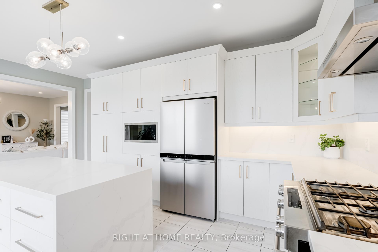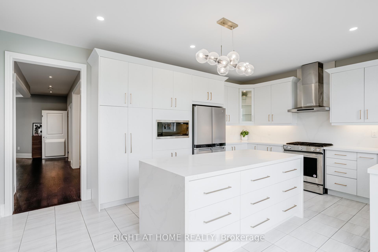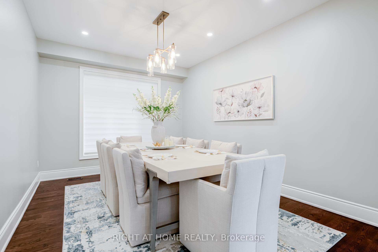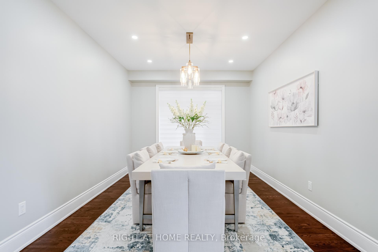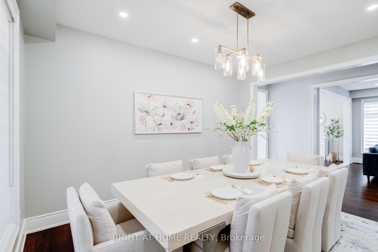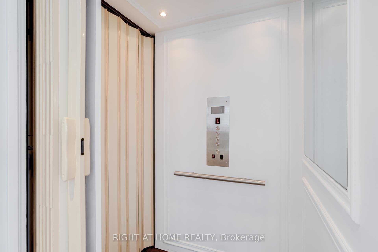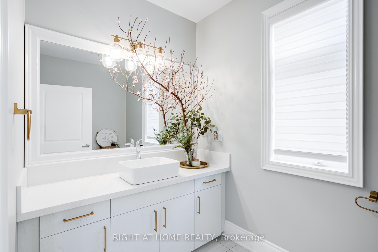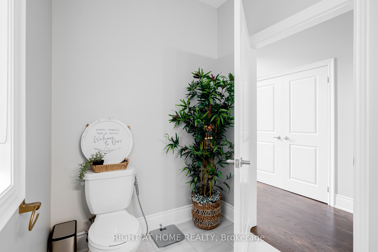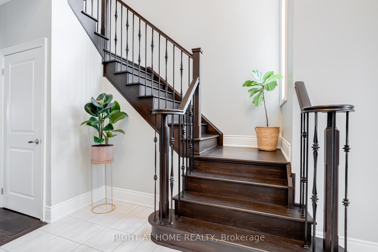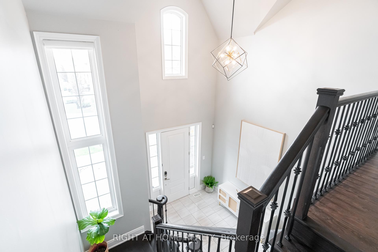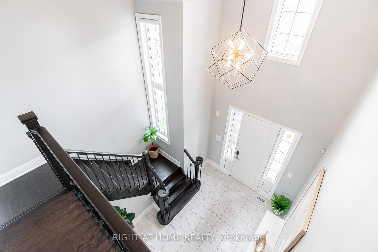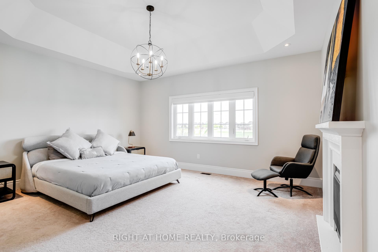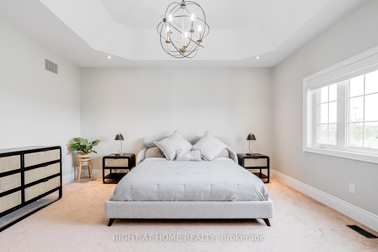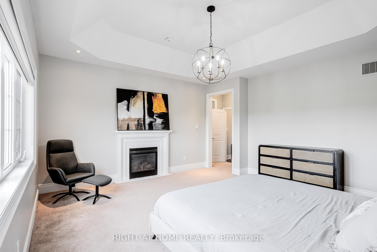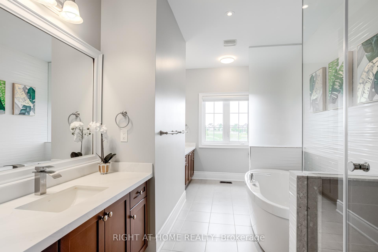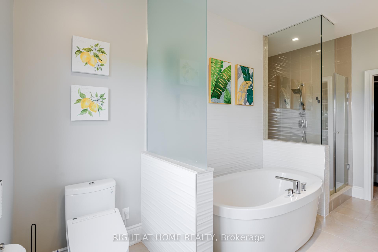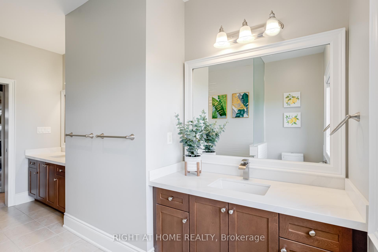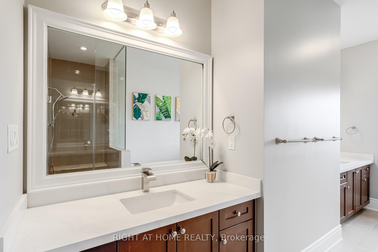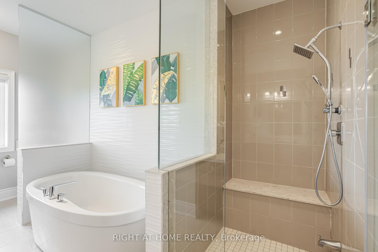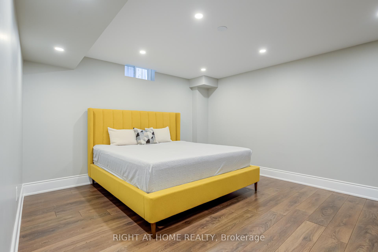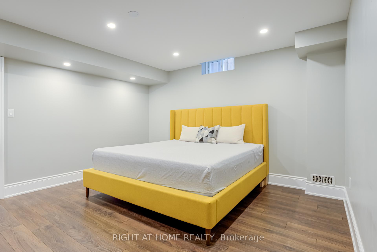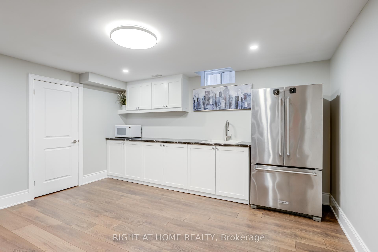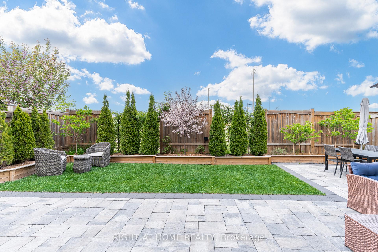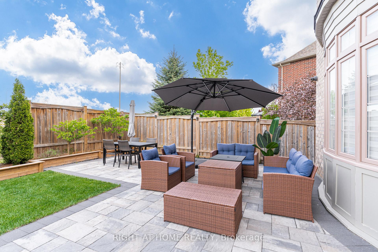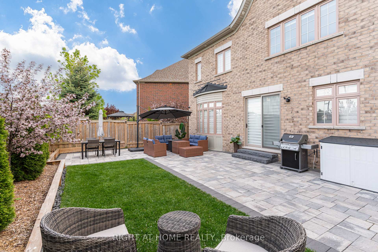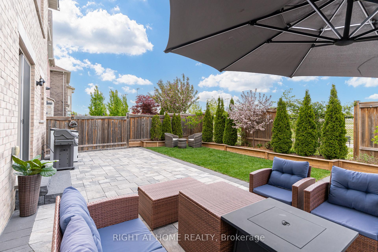$6,300
Available - For Rent
Listing ID: N12186235
59 Garyscholl Road , Vaughan, L4H 3R4, York
| Luxury Living in Prestigious Vellore Village. Experience upscale living in this beautifully maintained 4+1 Bedroom, 5-bathroom Detached Home in one of Vaughan's most sought-after neighbourhoods. This spacious, sun-filled property offers high-end finishes, an elevator, hardwood floors throughout, upgraded kitchen, and a generous open-concept layout perfect for entertaining. Enjoy a serene backyard, double car garage, finished basement, and proximity to top-rated schools, parks, Highway 400, Vaughan Mills, Cortellucci Vaughan Hospital, SmartCentres Vaughan Shopping Plaza, and Canada's Wonderland. Ideal for professionals and executive families seeking comfort, convenience, and style. |
| Price | $6,300 |
| Taxes: | $0.00 |
| Payment Frequency: | Monthly |
| Payment Method: | Cheque |
| Rental Application Required: | T |
| Deposit Required: | True |
| Credit Check: | T |
| Employment Letter | T |
| References Required: | T |
| Occupancy: | Vacant |
| Address: | 59 Garyscholl Road , Vaughan, L4H 3R4, York |
| Directions/Cross Streets: | Weston Rd & Major MacKenzie Dr. |
| Rooms: | 9 |
| Rooms +: | 3 |
| Bedrooms: | 4 |
| Bedrooms +: | 1 |
| Family Room: | T |
| Basement: | Finished |
| Furnished: | Unfu |
| Level/Floor | Room | Length(ft) | Width(ft) | Descriptions | |
| Room 1 | Main | Living Ro | 13.58 | 16.92 | |
| Room 2 | Main | Family Ro | 13.61 | 12.96 | |
| Room 3 | Main | Kitchen | 18.34 | 13.45 | |
| Room 4 | Main | Dining Ro | 10.99 | 13.94 | |
| Room 5 | Main | Laundry | 9.54 | 6.46 | |
| Room 6 | Second | Primary B | 16.47 | 15.84 | |
| Room 7 | Second | Bedroom 2 | 13.42 | 12.82 | |
| Room 8 | Second | Bedroom 3 | 14.76 | 11.71 | |
| Room 9 | Second | Bedroom 4 | 12.43 | 14.07 | |
| Room 10 | Basement | Bedroom 5 | 14.89 | 12.99 | |
| Room 11 | Basement | Recreatio | 15.97 | 22.14 | |
| Room 12 | Basement | Recreatio | 14.66 | 15.35 |
| Washroom Type | No. of Pieces | Level |
| Washroom Type 1 | 2 | Main |
| Washroom Type 2 | 5 | Second |
| Washroom Type 3 | 3 | Second |
| Washroom Type 4 | 3 | Basement |
| Washroom Type 5 | 0 | |
| Washroom Type 6 | 2 | Main |
| Washroom Type 7 | 5 | Second |
| Washroom Type 8 | 3 | Second |
| Washroom Type 9 | 3 | Basement |
| Washroom Type 10 | 0 | |
| Washroom Type 11 | 2 | Main |
| Washroom Type 12 | 5 | Second |
| Washroom Type 13 | 3 | Second |
| Washroom Type 14 | 3 | Basement |
| Washroom Type 15 | 0 | |
| Washroom Type 16 | 2 | Main |
| Washroom Type 17 | 5 | Second |
| Washroom Type 18 | 3 | Second |
| Washroom Type 19 | 3 | Basement |
| Washroom Type 20 | 0 |
| Total Area: | 0.00 |
| Approximatly Age: | 6-15 |
| Property Type: | Detached |
| Style: | 2-Storey |
| Exterior: | Brick, Stone |
| Garage Type: | Built-In |
| (Parking/)Drive: | Private |
| Drive Parking Spaces: | 2 |
| Park #1 | |
| Parking Type: | Private |
| Park #2 | |
| Parking Type: | Private |
| Pool: | None |
| Private Entrance: | T |
| Laundry Access: | Laundry Room |
| Approximatly Age: | 6-15 |
| Approximatly Square Footage: | 3000-3500 |
| Property Features: | Clear View, Fenced Yard |
| CAC Included: | N |
| Water Included: | N |
| Cabel TV Included: | N |
| Common Elements Included: | N |
| Heat Included: | N |
| Parking Included: | Y |
| Condo Tax Included: | N |
| Building Insurance Included: | N |
| Fireplace/Stove: | Y |
| Heat Type: | Forced Air |
| Central Air Conditioning: | Central Air |
| Central Vac: | Y |
| Laundry Level: | Syste |
| Ensuite Laundry: | F |
| Elevator Lift: | True |
| Sewers: | Sewer |
| Although the information displayed is believed to be accurate, no warranties or representations are made of any kind. |
| RIGHT AT HOME REALTY |
|
|
.jpg?src=Custom)
ERICKA SAN LUIS
RENE, Broker
Dir:
416-548-7854
Bus:
416-548-7854
Fax:
416-981-7184
| Book Showing | Email a Friend |
Jump To:
At a Glance:
| Type: | Freehold - Detached |
| Area: | York |
| Municipality: | Vaughan |
| Neighbourhood: | Vellore Village |
| Style: | 2-Storey |
| Approximate Age: | 6-15 |
| Beds: | 4+1 |
| Baths: | 5 |
| Fireplace: | Y |
| Pool: | None |
Locatin Map:
- Color Examples
- Red
- Magenta
- Gold
- Green
- Black and Gold
- Dark Navy Blue And Gold
- Cyan
- Black
- Purple
- Brown Cream
- Blue and Black
- Orange and Black
- Default
- Device Examples
