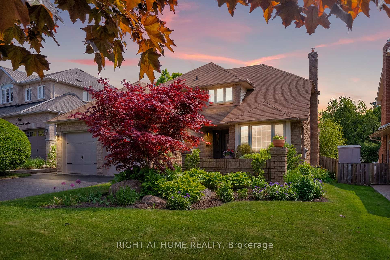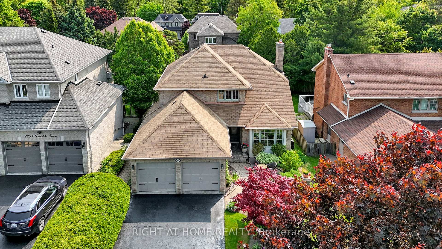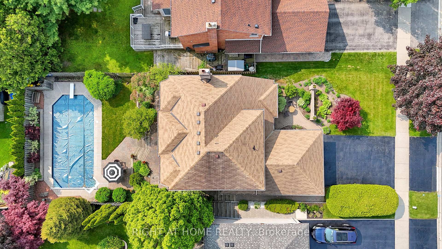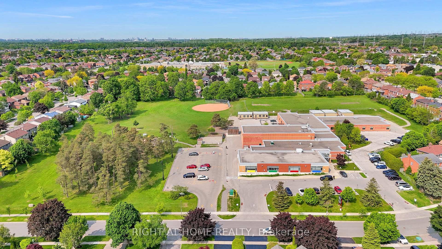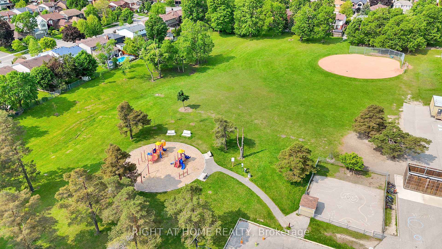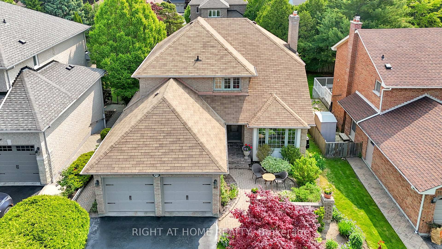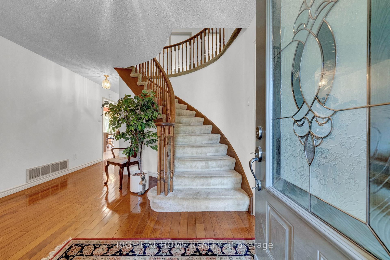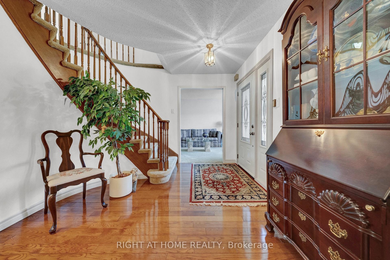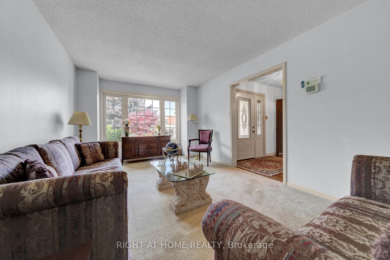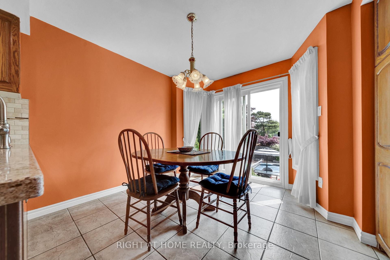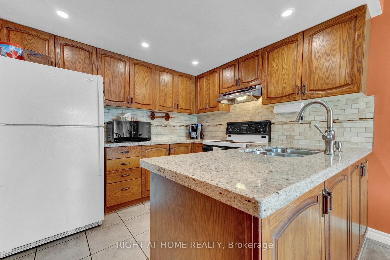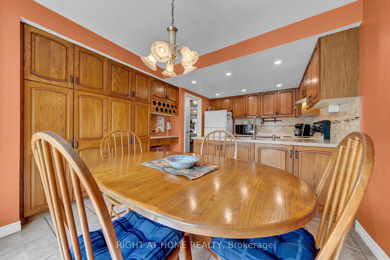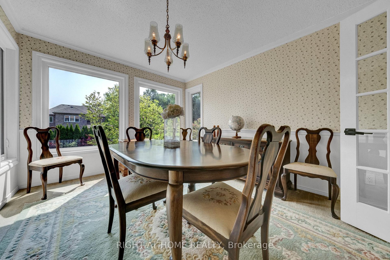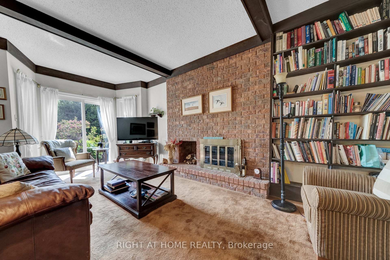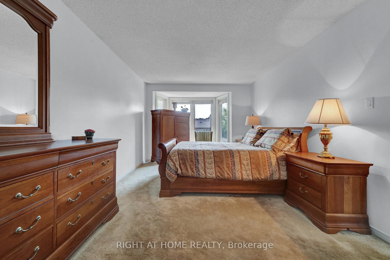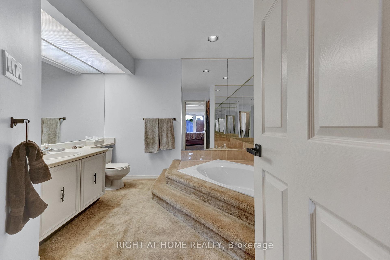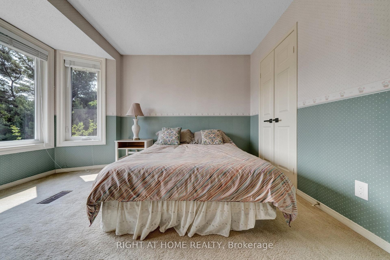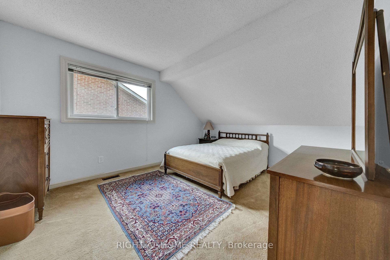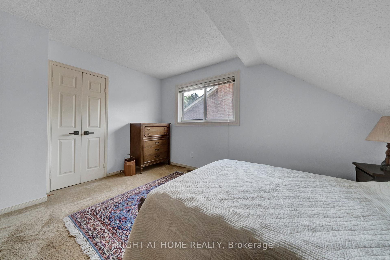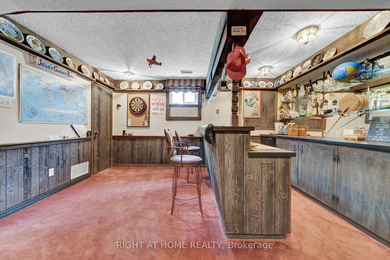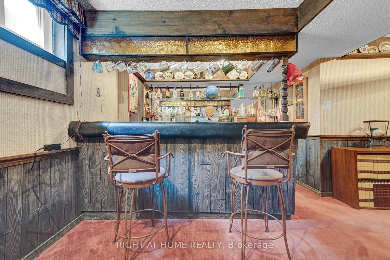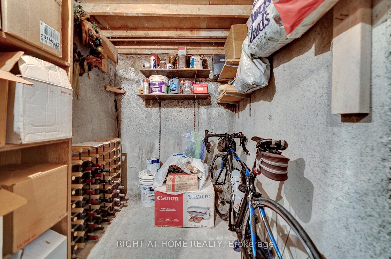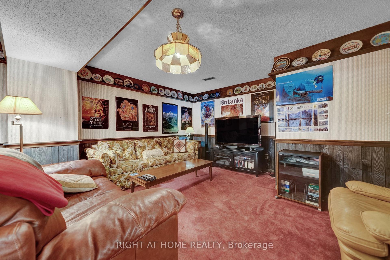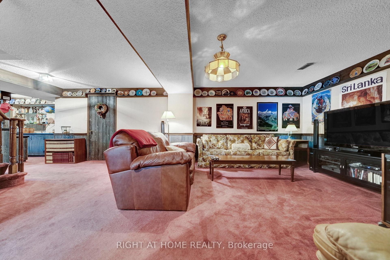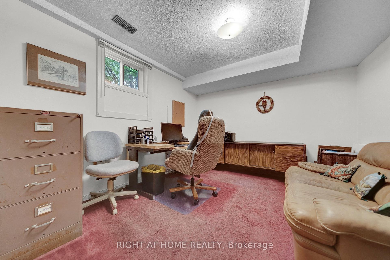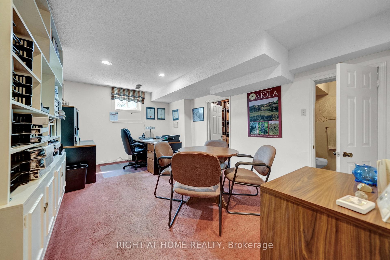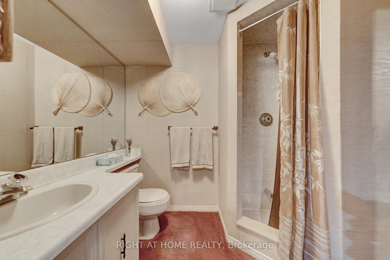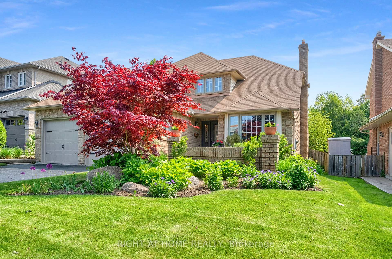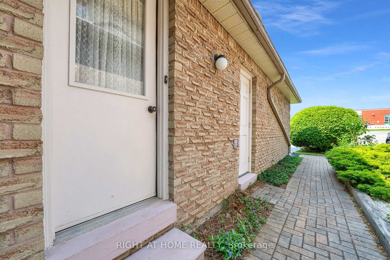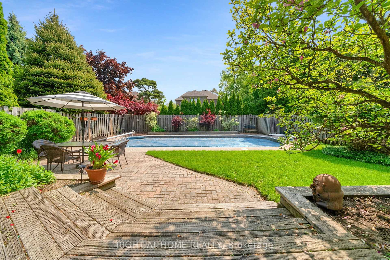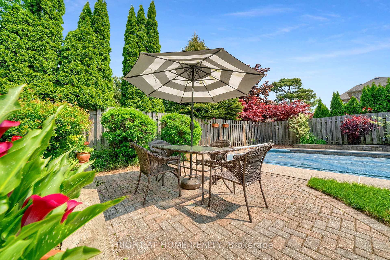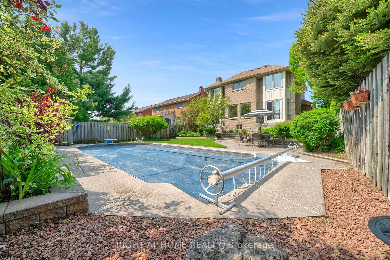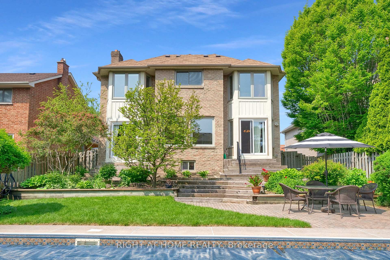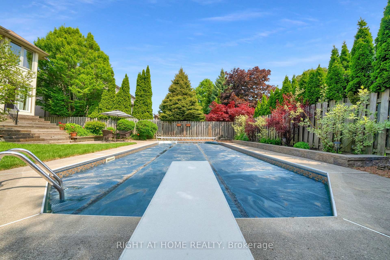$1,200,000
Available - For Sale
Listing ID: E12197222
1825 Parkside Driv , Pickering, L1V 3N9, Durham
| Located in the sought-after community of Amberlea on a highly desired street, this beautifully maintained home offers the perfect blend of style and comfort. From the moment you arrive, you'll be captivated by the contemporary curb appeal of this 4 bed, 4 bath exceptional home. The private backyard offers a tranquil setting to entertain guests, to sunbathe and you can stay cool in the large 16 x 36 inground swimming pool complete with diving board. The main floor is brightly lit with large windows and two sliding doors to the yard, has a laundry room with access to the side yard and to the two car garage. Enjoyment continues downstairs, where you will find a large recreation room complete with a wet bar, office space and a 5th bedroom with ensuite bath, and also a storage room and wine cellar. Upstairs serves the family well with four large bedrooms, the primary bedroom having a 5pc. ensuite. This is a lovely home that has been well maintained and owned by the same family since almost new. It is located close to great schools, lots of amenities and easy travel routes. Don't miss the chance to be the next happy owners! |
| Price | $1,200,000 |
| Taxes: | $8115.91 |
| Occupancy: | Owner |
| Address: | 1825 Parkside Driv , Pickering, L1V 3N9, Durham |
| Directions/Cross Streets: | Whites And Finch |
| Rooms: | 9 |
| Rooms +: | 3 |
| Bedrooms: | 4 |
| Bedrooms +: | 1 |
| Family Room: | T |
| Basement: | Finished |
| Level/Floor | Room | Length(ft) | Width(ft) | Descriptions | |
| Room 1 | Main | Foyer | 17.15 | 11.78 | Hardwood Floor, Closet |
| Room 2 | Main | Living Ro | 16.99 | 10.86 | Broadloom, Picture Window |
| Room 3 | Main | Kitchen | 10.86 | 9.87 | Granite Counters, Ceramic Floor, Pot Lights |
| Room 4 | Main | Breakfast | 10.86 | 8.66 | Sliding Doors, Ceramic Floor |
| Room 5 | Main | Dining Ro | 12.86 | 10.53 | Picture Window, Broadloom |
| Room 6 | Main | Family Ro | 18.47 | 12.5 | Fireplace, Sliding Doors |
| Room 7 | Main | Laundry | 10.63 | 7.77 | Ceramic Floor, Laundry Sink, Closet |
| Room 8 | Second | Primary B | 17.29 | 10.86 | 5 Pc Ensuite, His and Hers Closets |
| Room 9 | Second | Bedroom 2 | 13.48 | 10.86 | |
| Room 10 | Second | Bedroom 3 | 12.66 | 12 | |
| Room 11 | Second | Bedroom 4 | 13.61 | 8.89 | |
| Room 12 | Basement | Recreatio | 25.16 | 15.22 | Wet Bar |
| Room 13 | Basement | Bedroom | 16.73 | 11.61 | Ensuite Bath, Closet |
| Room 14 | Basement | Office | 11.38 | 10.73 | |
| Room 15 | Basement | Utility R | 15.97 | 11.68 | Irregular Room |
| Washroom Type | No. of Pieces | Level |
| Washroom Type 1 | 2 | Main |
| Washroom Type 2 | 4 | Second |
| Washroom Type 3 | 5 | Second |
| Washroom Type 4 | 0 | |
| Washroom Type 5 | 0 | |
| Washroom Type 6 | 2 | Main |
| Washroom Type 7 | 4 | Second |
| Washroom Type 8 | 5 | Second |
| Washroom Type 9 | 0 | |
| Washroom Type 10 | 0 |
| Total Area: | 0.00 |
| Property Type: | Detached |
| Style: | 2-Storey |
| Exterior: | Brick |
| Garage Type: | Attached |
| (Parking/)Drive: | Private |
| Drive Parking Spaces: | 4 |
| Park #1 | |
| Parking Type: | Private |
| Park #2 | |
| Parking Type: | Private |
| Pool: | Inground |
| Approximatly Square Footage: | 2000-2500 |
| CAC Included: | N |
| Water Included: | N |
| Cabel TV Included: | N |
| Common Elements Included: | N |
| Heat Included: | N |
| Parking Included: | N |
| Condo Tax Included: | N |
| Building Insurance Included: | N |
| Fireplace/Stove: | Y |
| Heat Type: | Forced Air |
| Central Air Conditioning: | Central Air |
| Central Vac: | Y |
| Laundry Level: | Syste |
| Ensuite Laundry: | F |
| Sewers: | Sewer |
| Utilities-Cable: | Y |
| Utilities-Hydro: | Y |
| Utilities-Sewers: | Y |
| Utilities-Gas: | Y |
| Utilities-Municipal Water: | Y |
| Utilities-Telephone: | Y |
$
%
Years
This calculator is for demonstration purposes only. Always consult a professional
financial advisor before making personal financial decisions.
| Although the information displayed is believed to be accurate, no warranties or representations are made of any kind. |
| RIGHT AT HOME REALTY |
|
|
.jpg?src=Custom)
SCOTT LUMLEY
Salesperson
Dir:
416-548-7854
Bus:
416-548-7854
Fax:
416-981-7184
| Virtual Tour | Book Showing | Email a Friend |
Jump To:
At a Glance:
| Type: | Freehold - Detached |
| Area: | Durham |
| Municipality: | Pickering |
| Neighbourhood: | Amberlea |
| Style: | 2-Storey |
| Tax: | $8,115.91 |
| Beds: | 4+1 |
| Baths: | 3 |
| Fireplace: | Y |
| Pool: | Inground |
Locatin Map:
Payment Calculator:
- Color Examples
- Red
- Magenta
- Gold
- Green
- Black and Gold
- Dark Navy Blue And Gold
- Cyan
- Black
- Purple
- Brown Cream
- Blue and Black
- Orange and Black
- Default
- Device Examples
