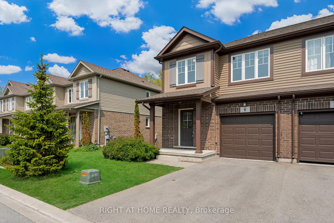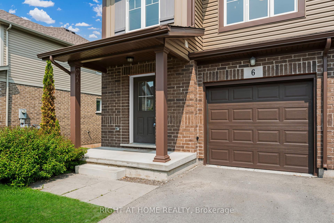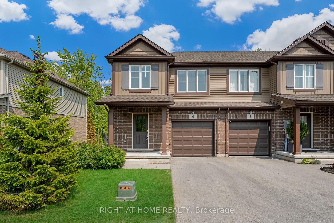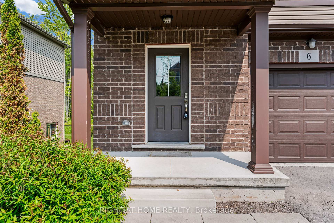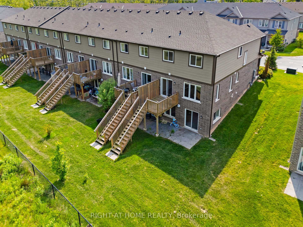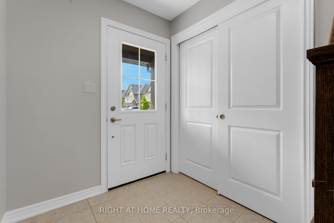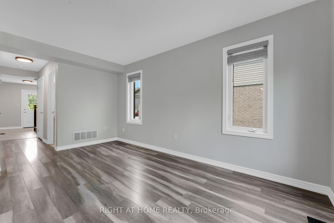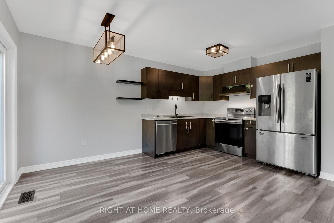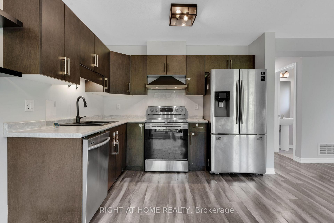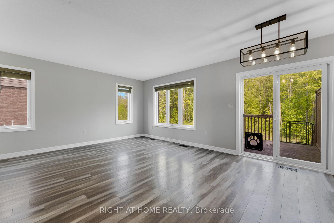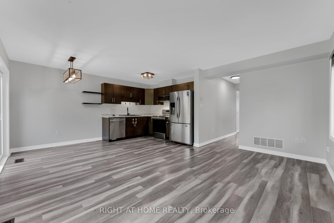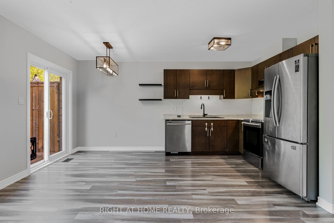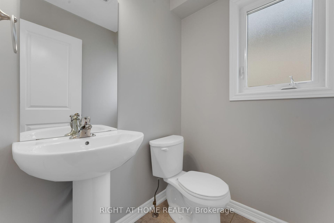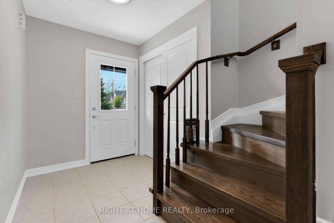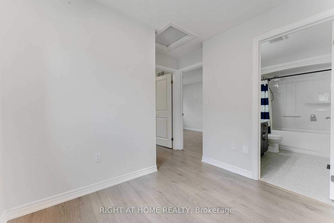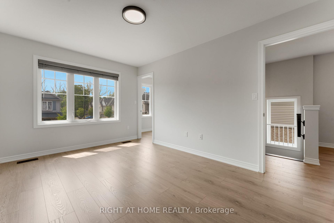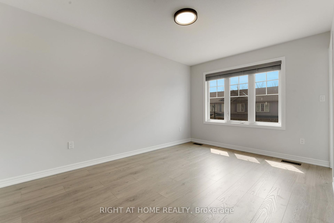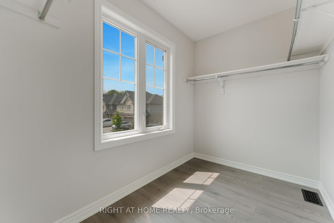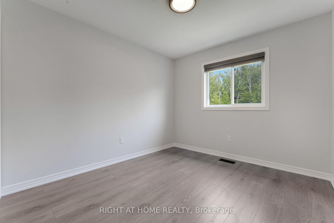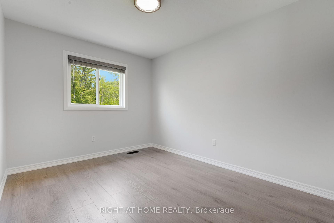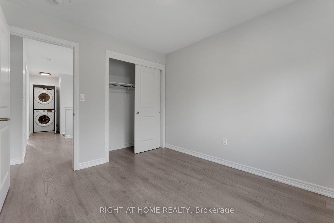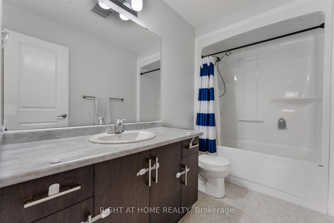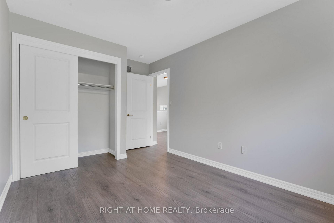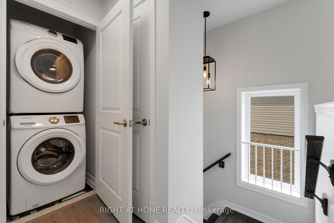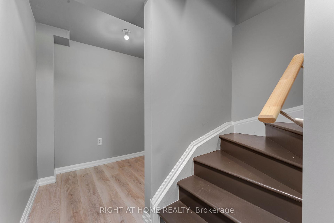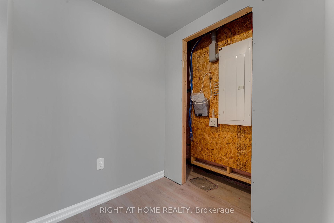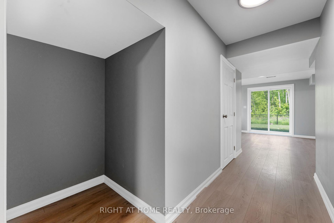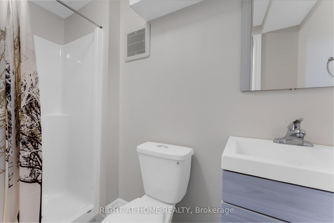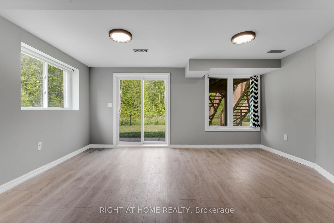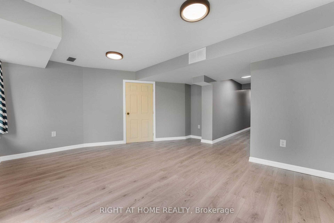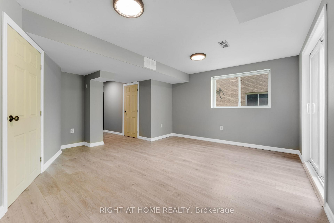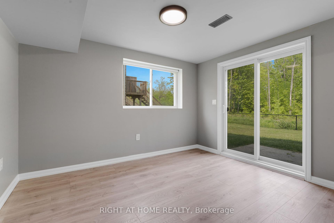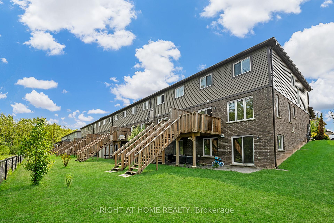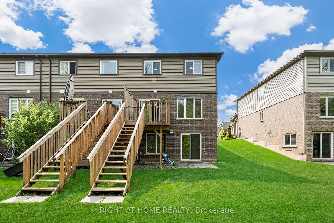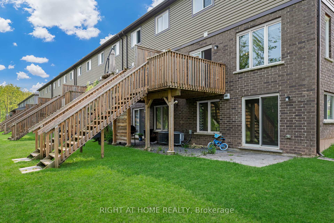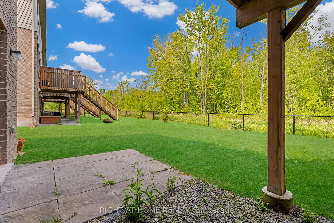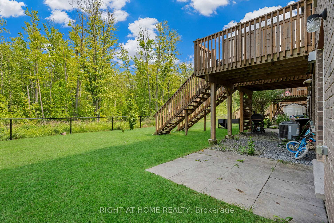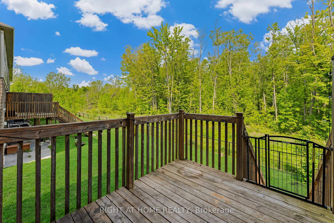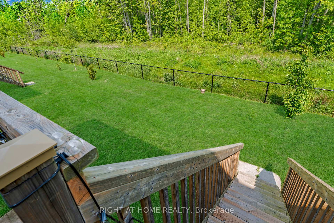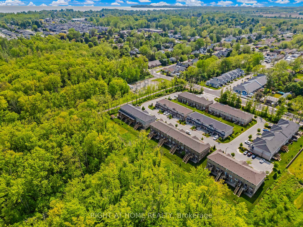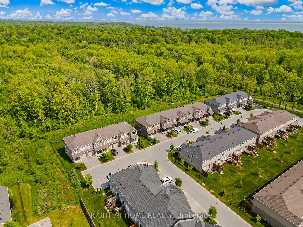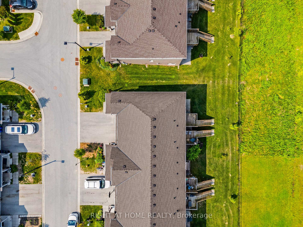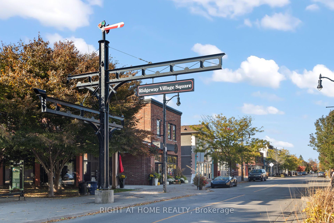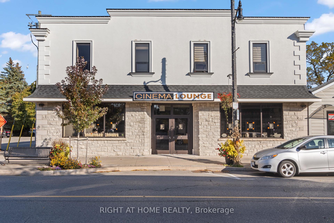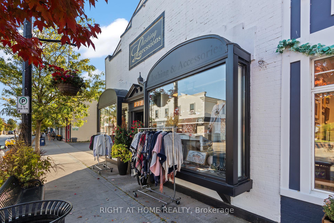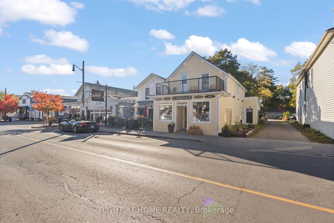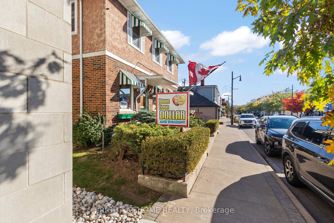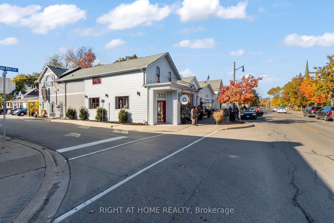$510,000
Available - For Sale
Listing ID: X12197261
340 Prospect Point Road North , Fort Erie, L0S 1N0, Niagara
| Welcome to this Newly Renovated End-Unit, Finished Walk-Out Townhome in Desirable Ridgeway. This stylish and move-in-ready home, built by Mountain View Homes, is ideally located just minutes from Crystal Beach and a short walk to downtown Ridgeway's charming shops and cafés. This upgraded 3-bedroom, 3-bathroom home offers the perfect blend of comfort, style, and lifestyle convenience. Enjoy new flooring and fresh paint throughout, a bright open-concept main floor with inside garage access. The kitchen features a modern layout with a new sink, faucet, and sleek stainless steel appliances. Patio doors off the dining area lead to your private, forested backyard with no rear neighbours, a rare and peaceful escape. Upstairs, the spacious primary bedroom includes a walk-in closet, a 4-piece bathroom, and a convenient second-floor laundry that opens up to an open-concept den. The finished walk-out basement with a complete 3-piece bathroom is a standout feature, offering large windows that fill the space with natural light and direct access to the tranquil backyard. Whether you envision a family room, home office, or guest suite, this versatile space provides exceptional privacy and added living potential. Just steps from the Friendship Trail and neighbouring the vibrant Crystal Beach community, you're minutes from a marina, boutique shops, and summer festivals. This is low-maintenance living in one of Ridgeway's most sought-after locations. |
| Price | $510,000 |
| Taxes: | $4322.00 |
| Occupancy: | Vacant |
| Address: | 340 Prospect Point Road North , Fort Erie, L0S 1N0, Niagara |
| Postal Code: | L0S 1N0 |
| Province/State: | Niagara |
| Directions/Cross Streets: | Ridgeway & Dominion Road |
| Level/Floor | Room | Length(ft) | Width(ft) | Descriptions | |
| Room 1 | Main | Living Ro | 8.82 | 15.71 | Open Concept, Large Window |
| Room 2 | Main | Kitchen | 10.23 | 8.3 | Open Concept, Overlook Patio |
| Room 3 | Main | Dining Ro | 10.23 | 7.41 | Overlooks Backyard, Open Concept |
| Room 4 | Second | Primary B | 10.23 | 14.4 | Walk-In Closet(s), Large Window |
| Room 5 | Second | Bedroom 2 | 9.51 | 10.33 | Large Window, Carpet Free |
| Room 6 | Second | Bedroom 3 | 9.22 | 13.87 | Large Window, Carpet Free |
| Room 7 | Second | Den | 9.51 | 16.76 | Large Window, Open Concept |
| Room 8 | Second | Laundry | 8.53 | 6.07 | |
| Room 9 | Lower | Family Ro | 15.81 | 15.71 | Large Window, Walk-Out, Overlooks Garden |
| Washroom Type | No. of Pieces | Level |
| Washroom Type 1 | 3 | Second |
| Washroom Type 2 | 2 | Main |
| Washroom Type 3 | 3 | Lower |
| Washroom Type 4 | 0 | |
| Washroom Type 5 | 0 | |
| Washroom Type 6 | 3 | Second |
| Washroom Type 7 | 2 | Main |
| Washroom Type 8 | 3 | Lower |
| Washroom Type 9 | 0 | |
| Washroom Type 10 | 0 |
| Total Area: | 0.00 |
| Washrooms: | 3 |
| Heat Type: | Forced Air |
| Central Air Conditioning: | Central Air |
$
%
Years
This calculator is for demonstration purposes only. Always consult a professional
financial advisor before making personal financial decisions.
| Although the information displayed is believed to be accurate, no warranties or representations are made of any kind. |
| RIGHT AT HOME REALTY |
|
|
.jpg?src=Custom)
JABEEN MIR
Broker
Dir:
416-548-7854
Bus:
416-548-7854
Fax:
416-981-7184
| Virtual Tour | Book Showing | Email a Friend |
Jump To:
At a Glance:
| Type: | Com - Condo Townhouse |
| Area: | Niagara |
| Municipality: | Fort Erie |
| Neighbourhood: | 335 - Ridgeway |
| Style: | 2-Storey |
| Tax: | $4,322 |
| Maintenance Fee: | $180 |
| Beds: | 3+1 |
| Baths: | 3 |
| Fireplace: | N |
Locatin Map:
Payment Calculator:
- Color Examples
- Red
- Magenta
- Gold
- Green
- Black and Gold
- Dark Navy Blue And Gold
- Cyan
- Black
- Purple
- Brown Cream
- Blue and Black
- Orange and Black
- Default
- Device Examples
