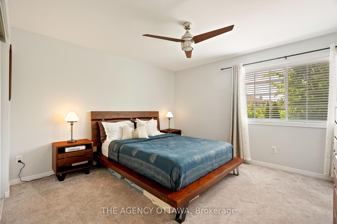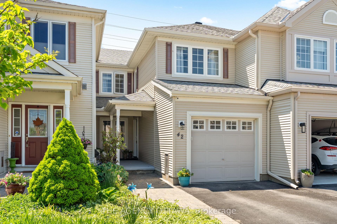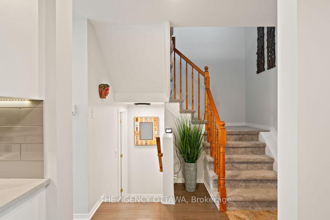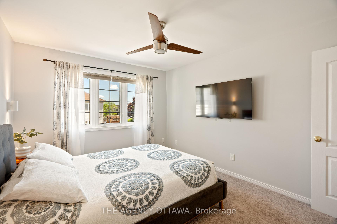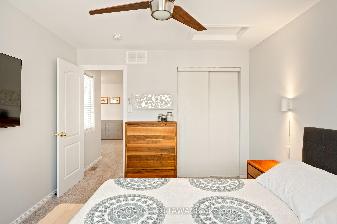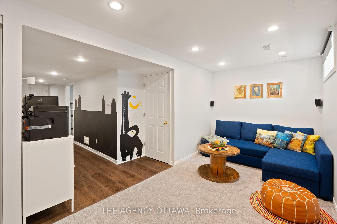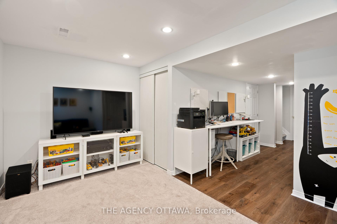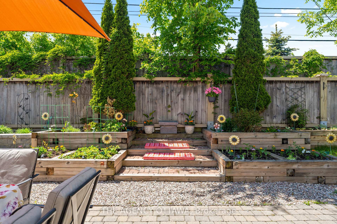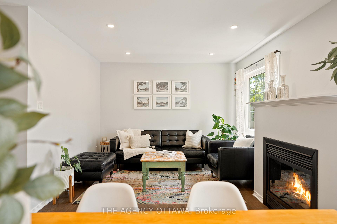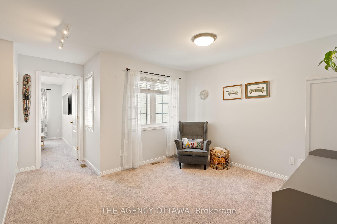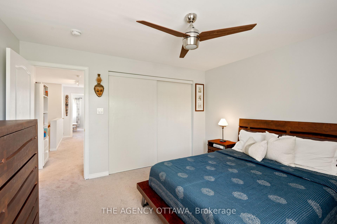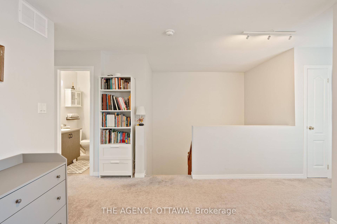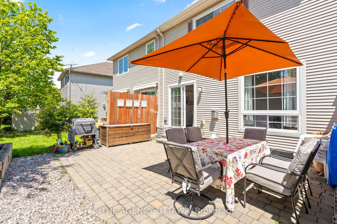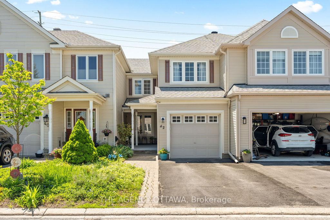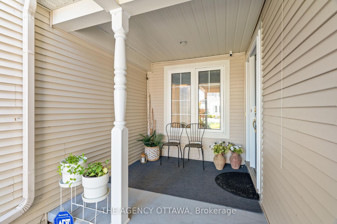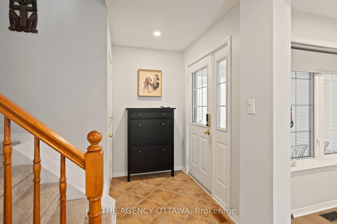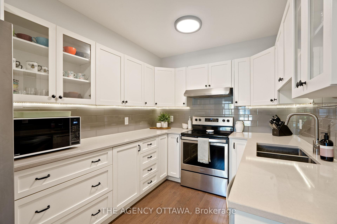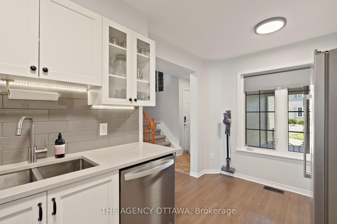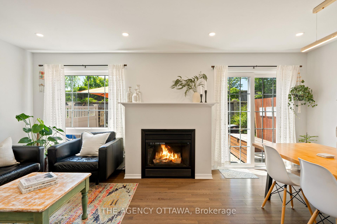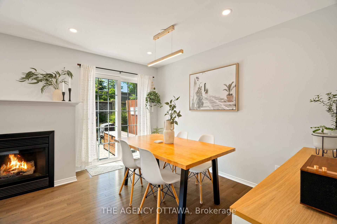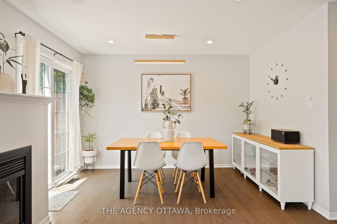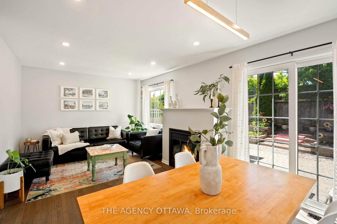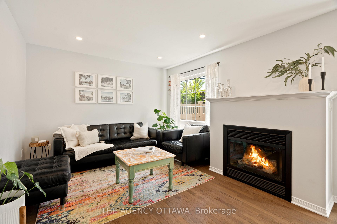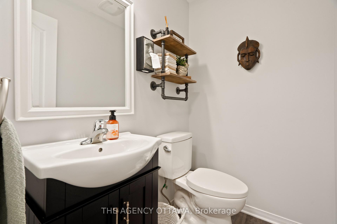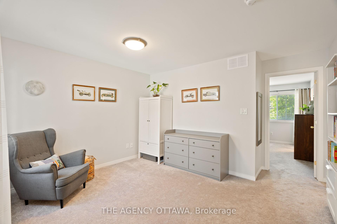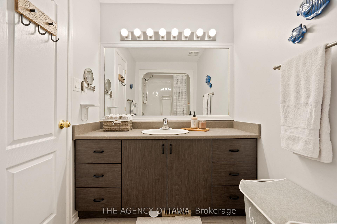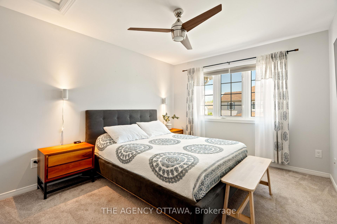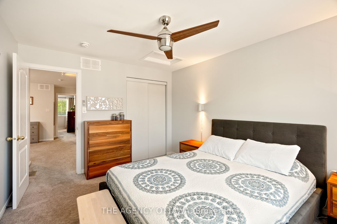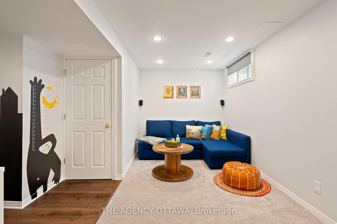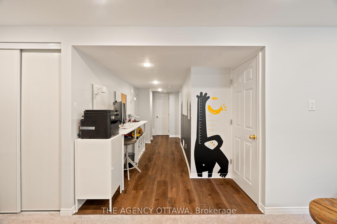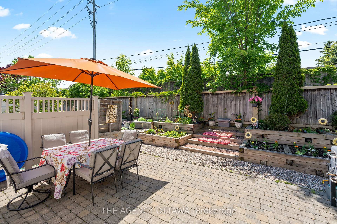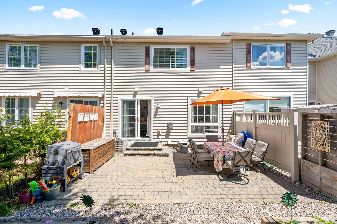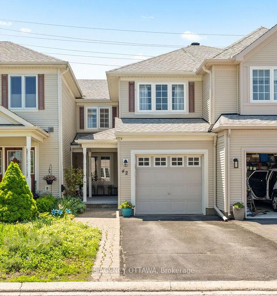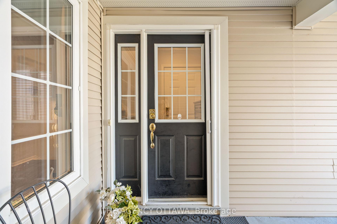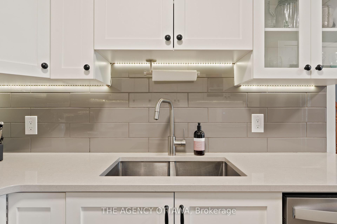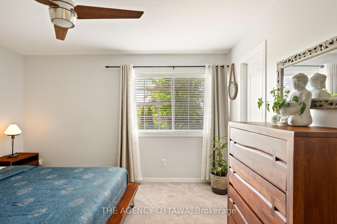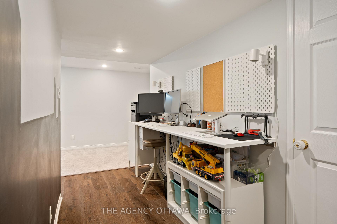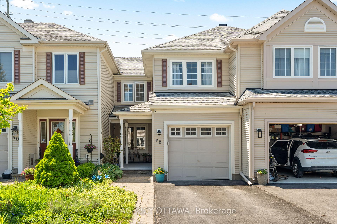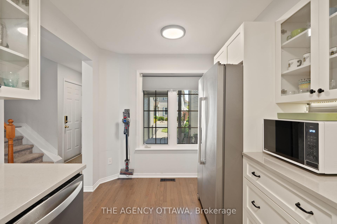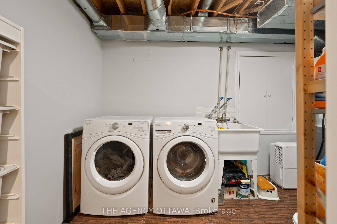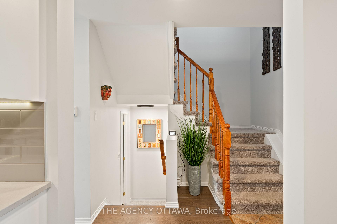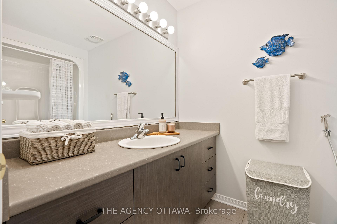Sold
Listing ID: X12183046
42 Kirkstone Priv , Barrhaven, K2J 5E7, Ottawa
| OPEN HOUSE SUNDAY JUNE 8th FROM 2-4PM! Welcome to this beautifully maintained Monarch Beaconsfield townhome in the heart of Stonebridge, offering an unbeatable combination of style, location and community. Inside, enjoy a welcoming open-concept living and dining area with large windows, a cozy gas fireplace, and direct access to the serene backyard - with no rear neighbours! The kitchen has been tastefully renovated with white cabinetry, stainless steel appliances and quartz countertops. Upstairs, discover two spacious bedrooms, including a primary with a 4-piece ensuite. The rare second-floor den adds versatile living space, perfect as a home office, bonus room, or easily converted into a third bedroom. The fully finished basement extends your living space with a comfortable TV room, a handy desk nook, and laundry. The west-facing backyard is a true highlight, private and peaceful with no rear neighbors, it offers tranquil sunset views and a beautifully designed zen garden oasis. This low-maintenance retreat features crushed stone, an interlock patio, and stacked garden beds, creating a space perfect for entertaining, and relaxing. Located just minutes from Stonebridge Golf Club, top-rated schools, major shopping, transit, and the airport! Perfect for first-time home buyers, downsizers, or a professional. Contact us today to book a private showing! |
| Listed Price | $579,900 |
| Taxes: | $4218.90 |
| Assessment Year: | 2024 |
| Occupancy: | Owner |
| Address: | 42 Kirkstone Priv , Barrhaven, K2J 5E7, Ottawa |
| Directions/Cross Streets: | Riverstone and Fieldberry |
| Rooms: | 8 |
| Rooms +: | 1 |
| Bedrooms: | 2 |
| Bedrooms +: | 0 |
| Family Room: | T |
| Basement: | Finished |
| Level/Floor | Room | Length(ft) | Width(ft) | Descriptions | |
| Room 1 | Main | Living Ro | 18.99 | 11.97 | |
| Room 2 | Main | Kitchen | 18.3 | 13.97 | |
| Room 3 | Second | Primary B | 12.99 | 11.97 | |
| Room 4 | Second | Bedroom 2 | 12.99 | 10.99 | |
| Room 5 | Second | Loft | 10.99 | 8.99 | |
| Room 6 |
| Washroom Type | No. of Pieces | Level |
| Washroom Type 1 | 2 | Main |
| Washroom Type 2 | 4 | Second |
| Washroom Type 3 | 4 | Second |
| Washroom Type 4 | 0 | |
| Washroom Type 5 | 0 |
| Total Area: | 0.00 |
| Property Type: | Att/Row/Townhouse |
| Style: | 2-Storey |
| Exterior: | Vinyl Siding |
| Garage Type: | Attached |
| Drive Parking Spaces: | 1 |
| Pool: | None |
| Approximatly Square Footage: | 1100-1500 |
| CAC Included: | N |
| Water Included: | N |
| Cabel TV Included: | N |
| Common Elements Included: | N |
| Heat Included: | N |
| Parking Included: | N |
| Condo Tax Included: | N |
| Building Insurance Included: | N |
| Fireplace/Stove: | Y |
| Heat Type: | Forced Air |
| Central Air Conditioning: | Central Air |
| Central Vac: | N |
| Laundry Level: | Syste |
| Ensuite Laundry: | F |
| Sewers: | Sewer |
| Although the information displayed is believed to be accurate, no warranties or representations are made of any kind. |
| THE AGENCY OTTAWA |
|
|
.jpg?src=Custom)
Dir:
416-548-7854
Bus:
416-548-7854
Fax:
416-981-7184
| Virtual Tour | Email a Friend |
Jump To:
At a Glance:
| Type: | Freehold - Att/Row/Townhouse |
| Area: | Ottawa |
| Municipality: | Barrhaven |
| Neighbourhood: | 7708 - Barrhaven - Stonebridge |
| Style: | 2-Storey |
| Tax: | $4,218.9 |
| Beds: | 2 |
| Baths: | 3 |
| Fireplace: | Y |
| Pool: | None |
Locatin Map:
- Color Examples
- Red
- Magenta
- Gold
- Green
- Black and Gold
- Dark Navy Blue And Gold
- Cyan
- Black
- Purple
- Brown Cream
- Blue and Black
- Orange and Black
- Default
- Device Examples
