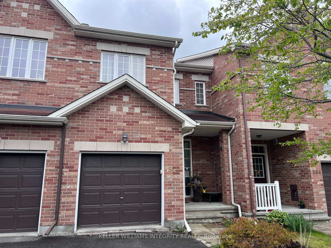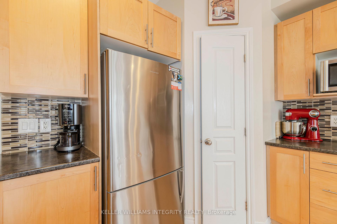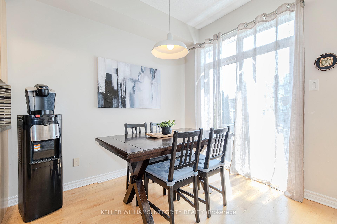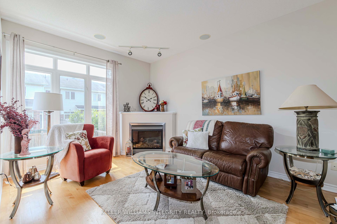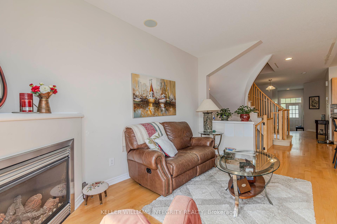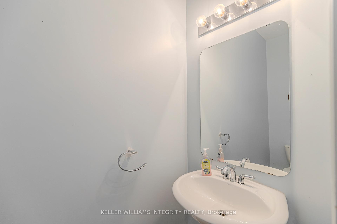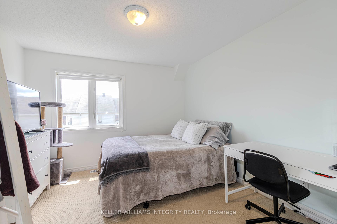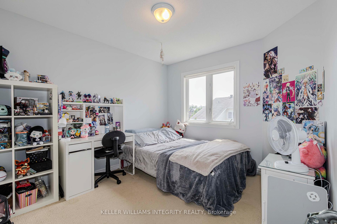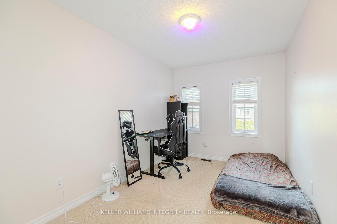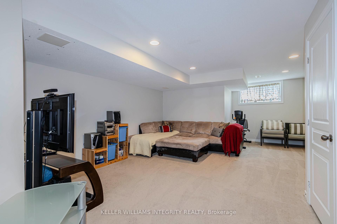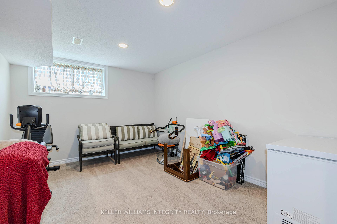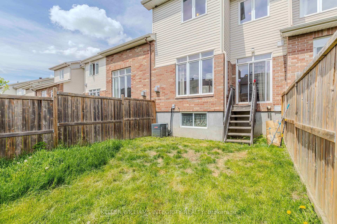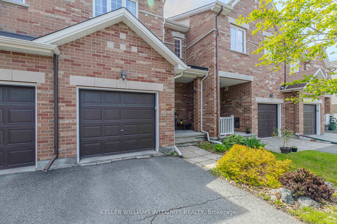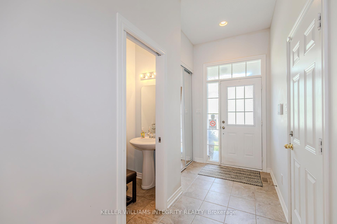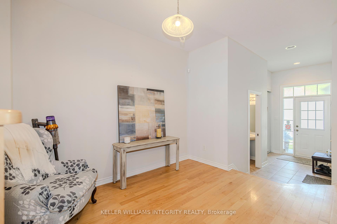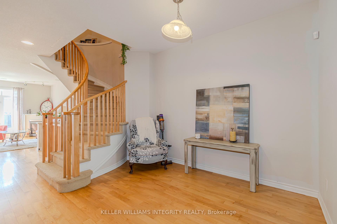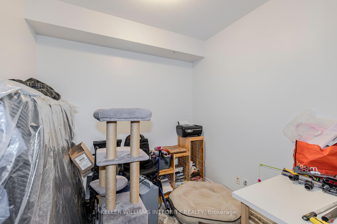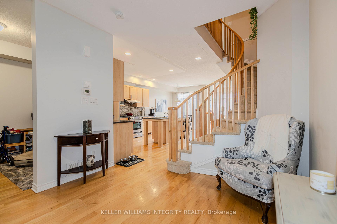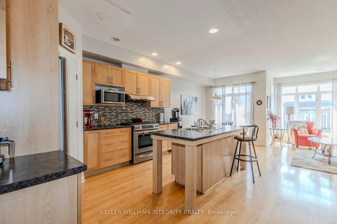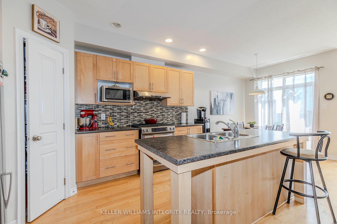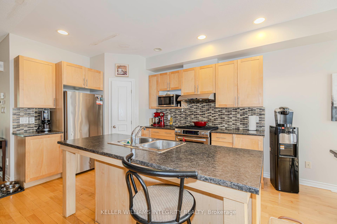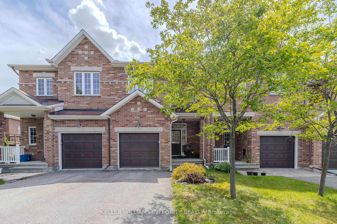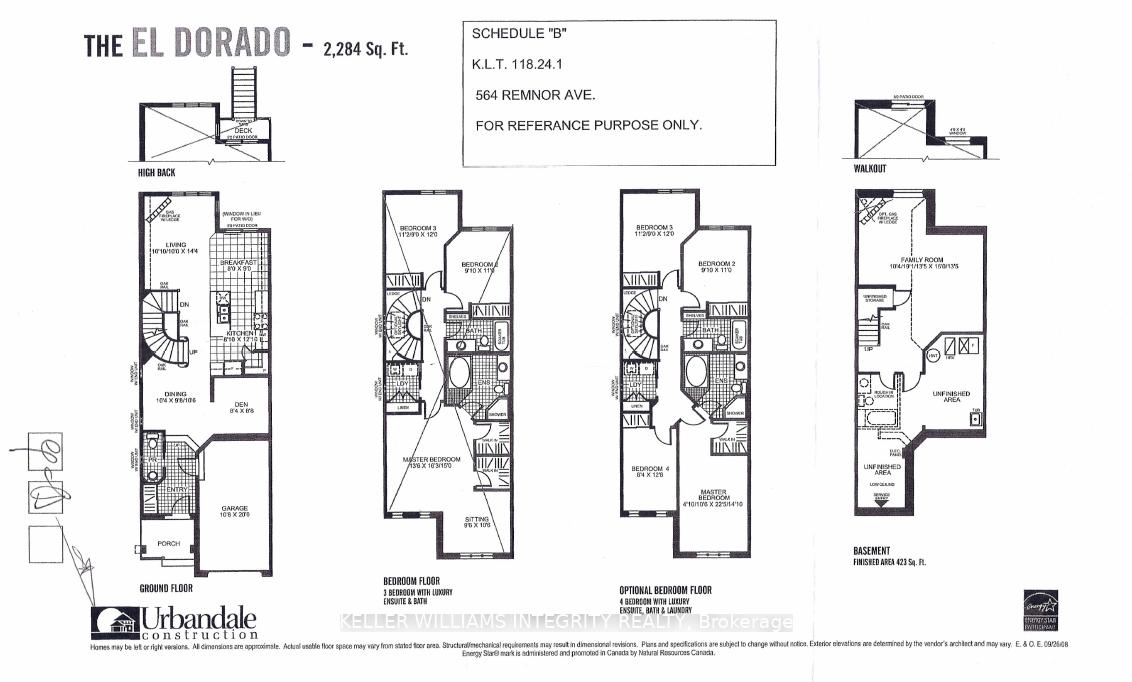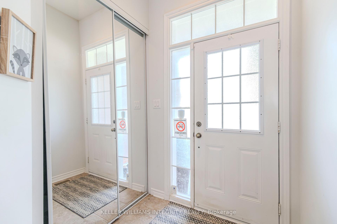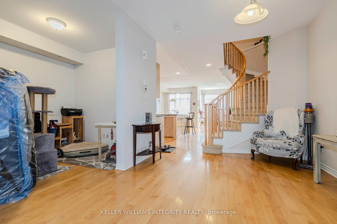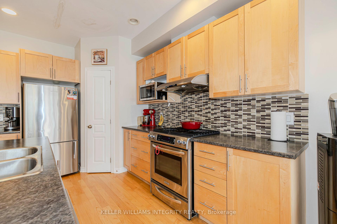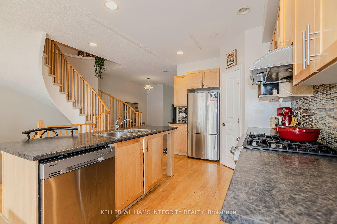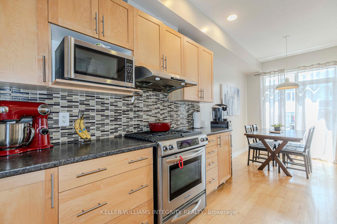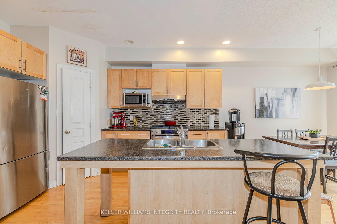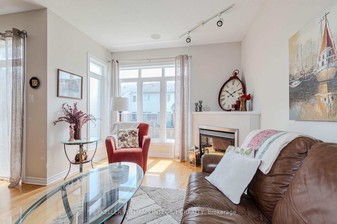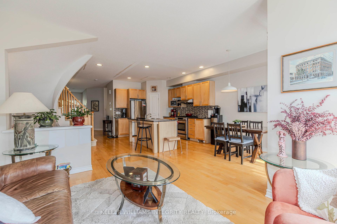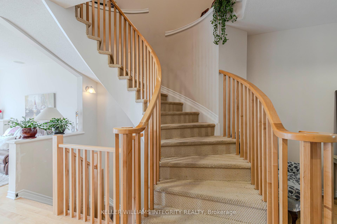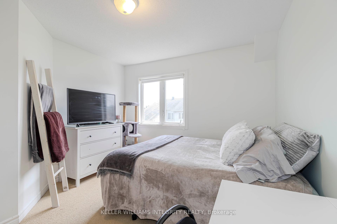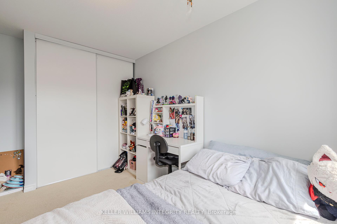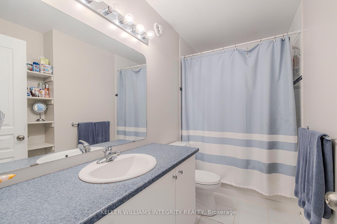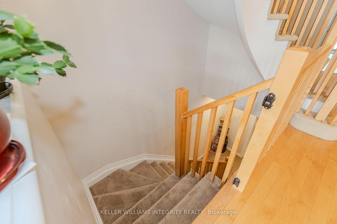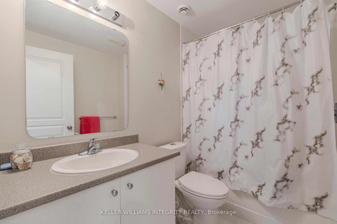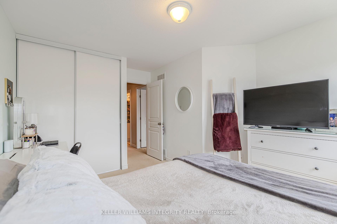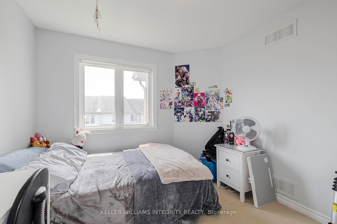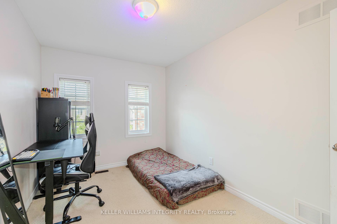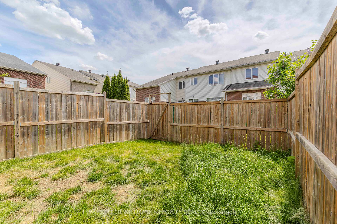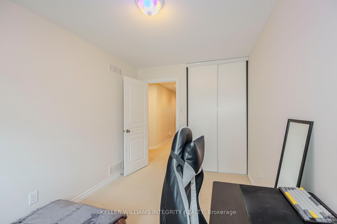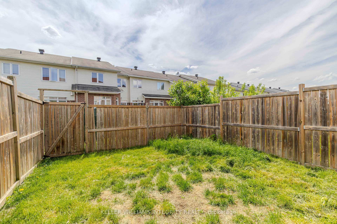$699,000
Available - For Sale
Listing ID: X12176631
564 Remnor Aven , Kanata, K2T 0A5, Ottawa
| Rare find: 4-bedroom, 4-bathroom plus Main floor office! Fully fenced! Fantastic location in the desirable Kanata Lakes with TOP schools! Thoughtfully designed for both function and comfort, the main level features a versatile den perfect for remote work or study, paired with an elegant open-concept living and dining area highlighted by rich hardwood floors. The sleek kitchen is a chef's delight, with WALK-IN PANTRY, stainless steel appliances, generous cabinetry, and a convenient breakfast bar, ideal for morning coffee or hosting friends. Upstairs, the sunlit primary suite offers a peaceful retreat with a walk-in closet and a private ensuite. Three additional bedrooms provide plenty of room for family or guests, with a full bathroom adding convenience. The finished lower level adds incredible value with flexible space for a family room, fitness area, or in-law suite, plus an additional FULL bathroom. A single-car garage and extended driveway ensure ample parking. Located on a quiet street within walking distance to top-rated schools, parks, shopping, and transit, this home offers an unmatched lifestyle and location. Book your private tour today and see all that this exceptional property has to offer! |
| Price | $699,000 |
| Taxes: | $4700.00 |
| Assessment Year: | 2024 |
| Occupancy: | Tenant |
| Address: | 564 Remnor Aven , Kanata, K2T 0A5, Ottawa |
| Directions/Cross Streets: | Remnor |
| Rooms: | 9 |
| Bedrooms: | 4 |
| Bedrooms +: | 0 |
| Family Room: | T |
| Basement: | Finished |
| Level/Floor | Room | Length(ft) | Width(ft) | Descriptions | |
| Room 1 | Main | Den | 8.56 | 8.23 | |
| Room 2 | Main | Dining Ro | 10.3 | 10.14 | |
| Room 3 | Main | Kitchen | 12.89 | 8.72 | |
| Room 4 | Main | Living Ro | 13.97 | 10.56 | |
| Room 5 | Second | Primary B | 14.07 | 10.5 | |
| Room 6 | Second | Bedroom 2 | 12.73 | 8.33 | |
| Room 7 | Second | Bedroom 3 | 11.97 | 10.99 | |
| Room 8 | Second | Bedroom 4 | 10.89 | 9.64 |
| Washroom Type | No. of Pieces | Level |
| Washroom Type 1 | 3 | Second |
| Washroom Type 2 | 2 | Main |
| Washroom Type 3 | 3 | Basement |
| Washroom Type 4 | 0 | |
| Washroom Type 5 | 0 |
| Total Area: | 0.00 |
| Property Type: | Att/Row/Townhouse |
| Style: | 2-Storey |
| Exterior: | Brick, Vinyl Siding |
| Garage Type: | Attached |
| Drive Parking Spaces: | 2 |
| Pool: | None |
| Approximatly Square Footage: | 1500-2000 |
| CAC Included: | N |
| Water Included: | N |
| Cabel TV Included: | N |
| Common Elements Included: | N |
| Heat Included: | N |
| Parking Included: | N |
| Condo Tax Included: | N |
| Building Insurance Included: | N |
| Fireplace/Stove: | Y |
| Heat Type: | Forced Air |
| Central Air Conditioning: | Central Air |
| Central Vac: | N |
| Laundry Level: | Syste |
| Ensuite Laundry: | F |
| Sewers: | Sewer |
$
%
Years
This calculator is for demonstration purposes only. Always consult a professional
financial advisor before making personal financial decisions.
| Although the information displayed is believed to be accurate, no warranties or representations are made of any kind. |
| KELLER WILLIAMS INTEGRITY REALTY |
|
|
.jpg?src=Custom)
Dir:
416-548-7854
Bus:
416-548-7854
Fax:
416-981-7184
| Book Showing | Email a Friend |
Jump To:
At a Glance:
| Type: | Freehold - Att/Row/Townhouse |
| Area: | Ottawa |
| Municipality: | Kanata |
| Neighbourhood: | 9007 - Kanata - Kanata Lakes/Heritage Hills |
| Style: | 2-Storey |
| Tax: | $4,700 |
| Beds: | 4 |
| Baths: | 4 |
| Fireplace: | Y |
| Pool: | None |
Locatin Map:
Payment Calculator:
- Color Examples
- Red
- Magenta
- Gold
- Green
- Black and Gold
- Dark Navy Blue And Gold
- Cyan
- Black
- Purple
- Brown Cream
- Blue and Black
- Orange and Black
- Default
- Device Examples
