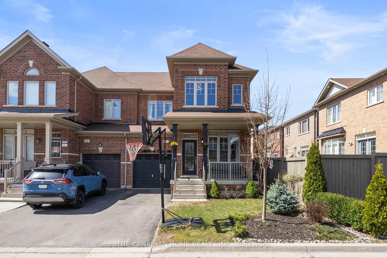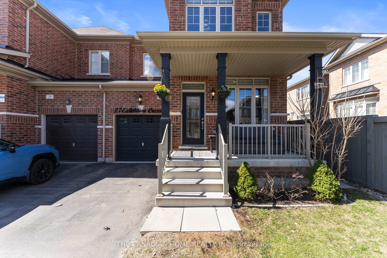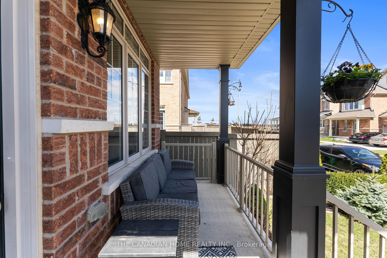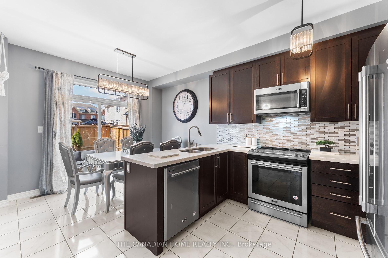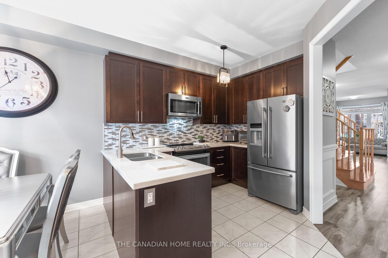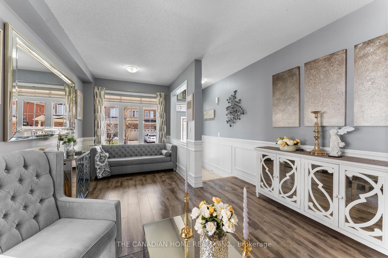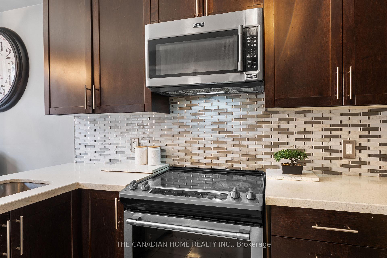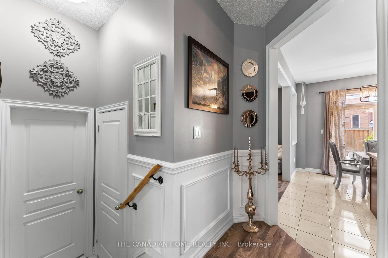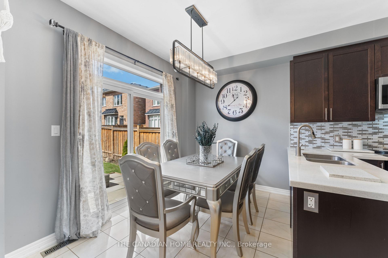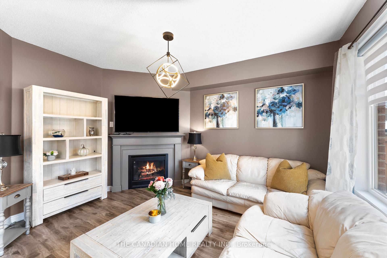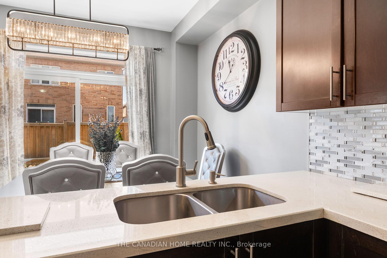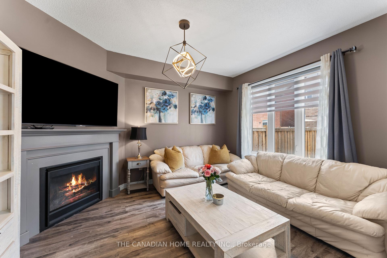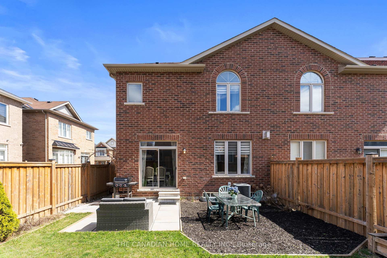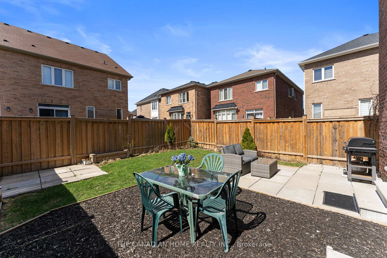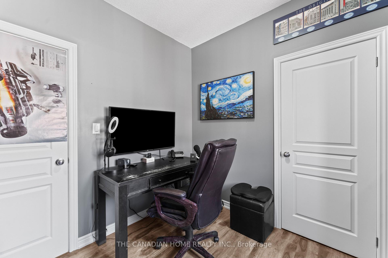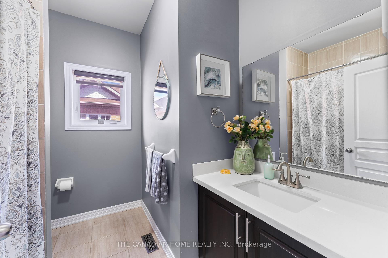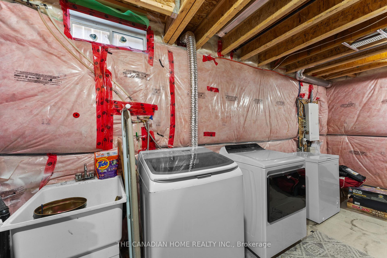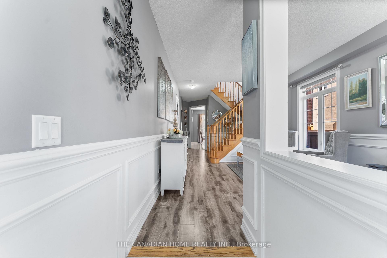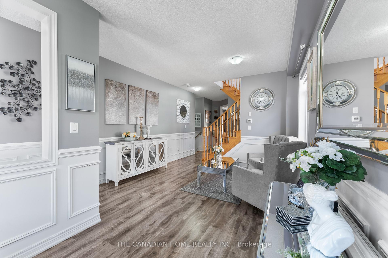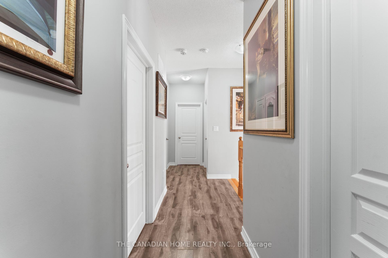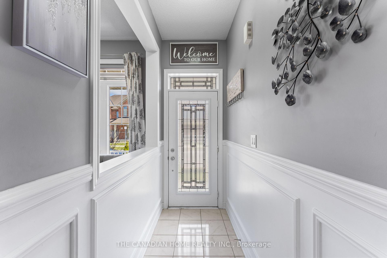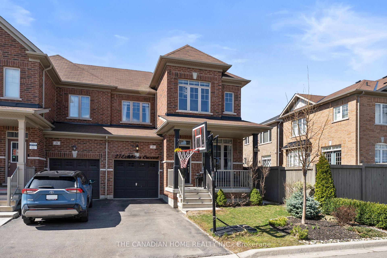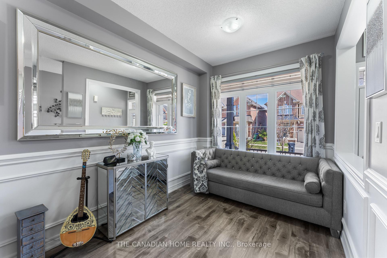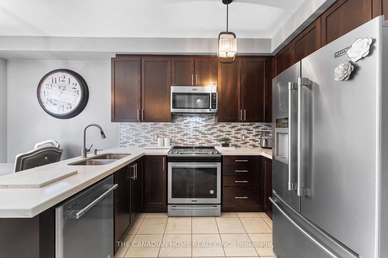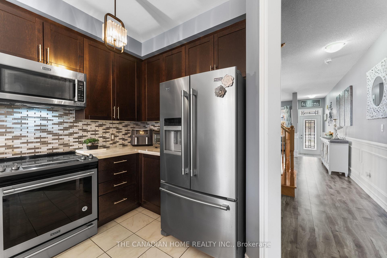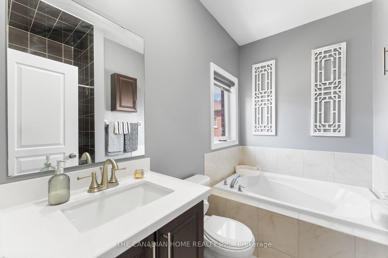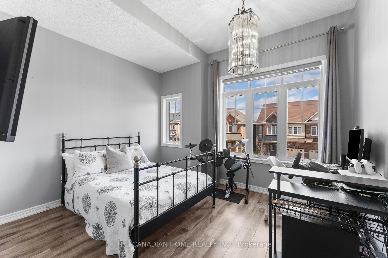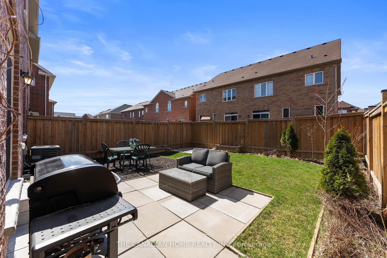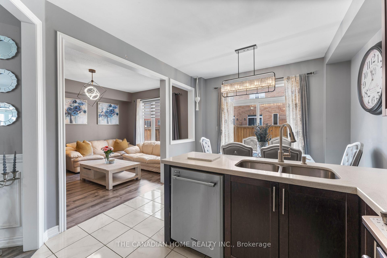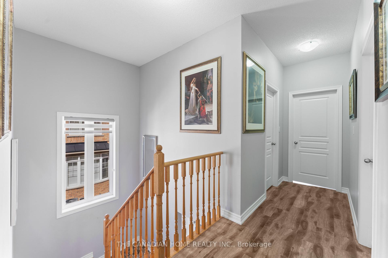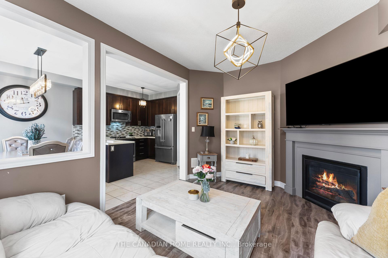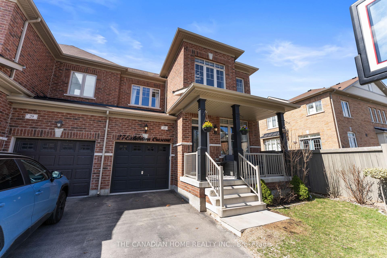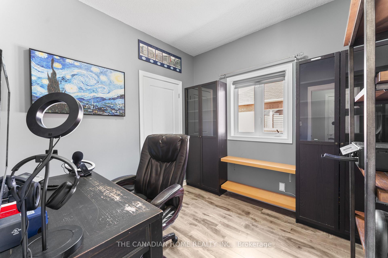$969,000
Available - For Sale
Listing ID: W12201438
27 Exhibition Cres , Brampton, L7A 4B9, Peel
| Absolutely stunning and exceptionally well-maintained semi-detached home on a premium pie-shaped lot, nestled in one of Bramptons most sought-after neighborhoods. This northeast-facing gem offers outstanding curb appeal and a beautifully landscaped backyard oasis, perfect for entertaining or everyday relaxation. Thoughtfully upgraded throughout, the home features modern flooring on all levels, elegant wainscoting, quartz countertops, stylish light fixtures, and soaring 9-foot ceilings on the main floor. A welcoming sunken foyer leads into a spacious open-concept living and dining area, while the contemporary kitchen includes a bright breakfast area with walk-out access to the backyard. The primary retreat is a true highlight, featuring a dramatic vaulted ceiling, a large walk-in closet, and a private ensuite with an impressive glass walk-in shower. The unspoiled basement includes a cold cellar, a 3-piece rough-in, and potential for a legal side entranceoffering great possibilities for a future in-law suite or rental income. Ideally located close to top-rated schools, parks, public transit, and all essential amenities, this home is perfect for growing families, first-time buyers, or investors seeking long-term value. A rare opportunity and an absolute must-see! |
| Price | $969,000 |
| Taxes: | $5501.00 |
| Occupancy: | Owner |
| Address: | 27 Exhibition Cres , Brampton, L7A 4B9, Peel |
| Directions/Cross Streets: | Creditview Rd/ Mayfield Rd |
| Rooms: | 9 |
| Bedrooms: | 4 |
| Bedrooms +: | 0 |
| Family Room: | T |
| Basement: | Full, Unfinished |
| Level/Floor | Room | Length(ft) | Width(ft) | Descriptions | |
| Room 1 | Main | Living Ro | 12.33 | 18.83 | Wainscoting, NE View, Combined w/Dining |
| Room 2 | Main | Dining Ro | 12.33 | 18.83 | Wainscoting, Large Window, Combined w/Living |
| Room 3 | Main | Kitchen | 10.99 | 9.32 | Quartz Counter, Custom Backsplash, Stainless Steel Appl |
| Room 4 | Main | Breakfast | 10.99 | 8 | Overlooks Backyard, Large Window |
| Room 5 | Main | Great Roo | 10.99 | 14.01 | Fireplace, Open Concept, Large Window |
| Room 6 | Upper | Primary B | 13.15 | 14.66 | Vaulted Ceiling(s), Walk-In Closet(s), 4 Pc Ensuite |
| Room 7 | Upper | Bedroom 2 | 10 | 12.33 | Large Window, Closet |
| Room 8 | Upper | Bedroom 3 | 12.33 | 10.5 | Vaulted Ceiling(s), Large Window, Closet |
| Room 9 | Upper | Bedroom 4 | 8.99 | 9.15 | Large Closet, Window |
| Washroom Type | No. of Pieces | Level |
| Washroom Type 1 | 2 | Main |
| Washroom Type 2 | 4 | Upper |
| Washroom Type 3 | 4 | Upper |
| Washroom Type 4 | 0 | |
| Washroom Type 5 | 0 |
| Total Area: | 0.00 |
| Property Type: | Semi-Detached |
| Style: | 2-Storey |
| Exterior: | Brick |
| Garage Type: | Attached |
| Drive Parking Spaces: | 2 |
| Pool: | None |
| Approximatly Square Footage: | 1500-2000 |
| Property Features: | Park, Public Transit |
| CAC Included: | N |
| Water Included: | N |
| Cabel TV Included: | N |
| Common Elements Included: | N |
| Heat Included: | N |
| Parking Included: | N |
| Condo Tax Included: | N |
| Building Insurance Included: | N |
| Fireplace/Stove: | Y |
| Heat Type: | Forced Air |
| Central Air Conditioning: | Central Air |
| Central Vac: | N |
| Laundry Level: | Syste |
| Ensuite Laundry: | F |
| Sewers: | Sewer |
$
%
Years
This calculator is for demonstration purposes only. Always consult a professional
financial advisor before making personal financial decisions.
| Although the information displayed is believed to be accurate, no warranties or representations are made of any kind. |
| THE CANADIAN HOME REALTY INC. |
|
|
.jpg?src=Custom)
Dir:
416-548-7854
Bus:
416-548-7854
Fax:
416-981-7184
| Virtual Tour | Book Showing | Email a Friend |
Jump To:
At a Glance:
| Type: | Freehold - Semi-Detached |
| Area: | Peel |
| Municipality: | Brampton |
| Neighbourhood: | Northwest Brampton |
| Style: | 2-Storey |
| Tax: | $5,501 |
| Beds: | 4 |
| Baths: | 3 |
| Fireplace: | Y |
| Pool: | None |
Locatin Map:
Payment Calculator:
- Color Examples
- Red
- Magenta
- Gold
- Green
- Black and Gold
- Dark Navy Blue And Gold
- Cyan
- Black
- Purple
- Brown Cream
- Blue and Black
- Orange and Black
- Default
- Device Examples
