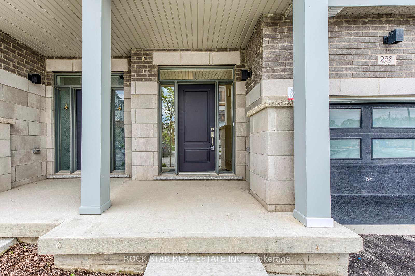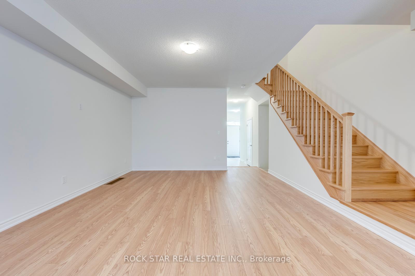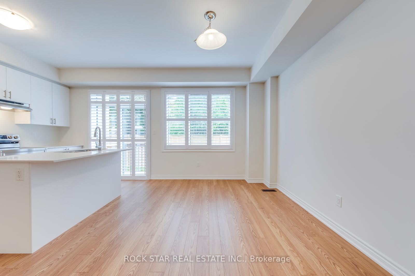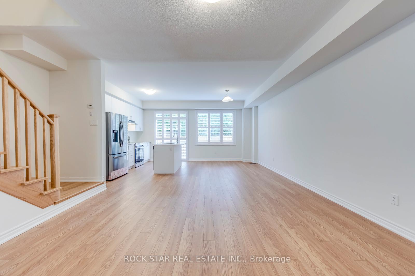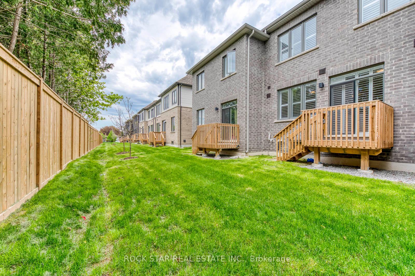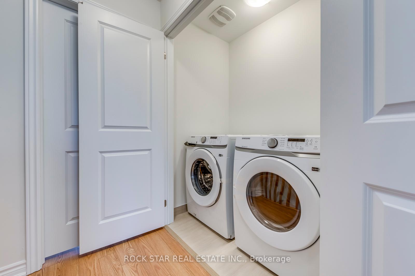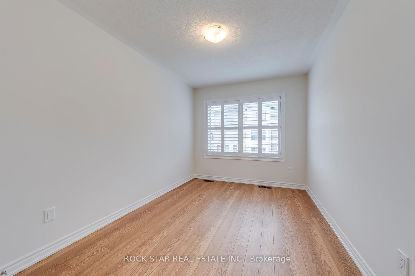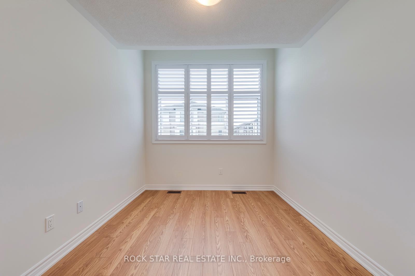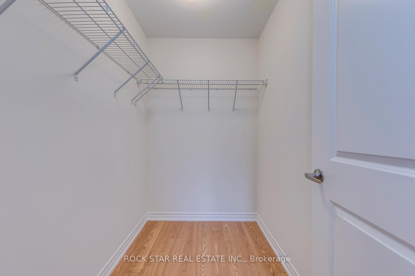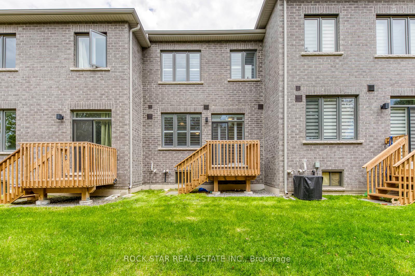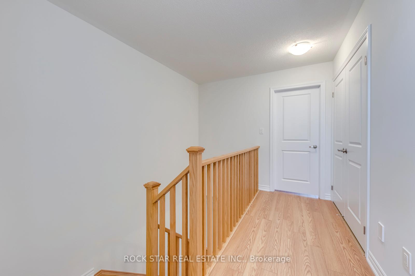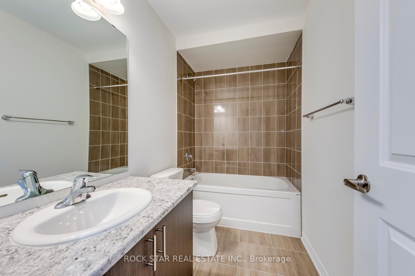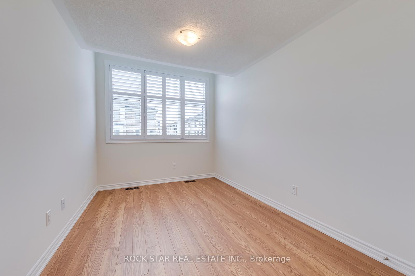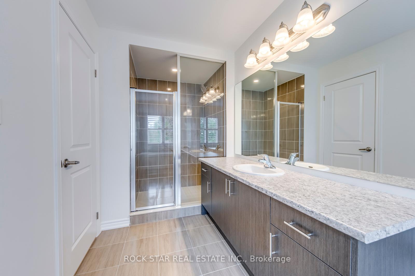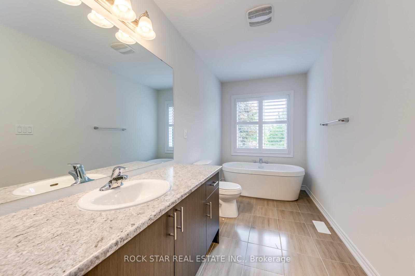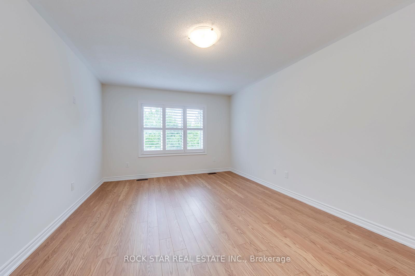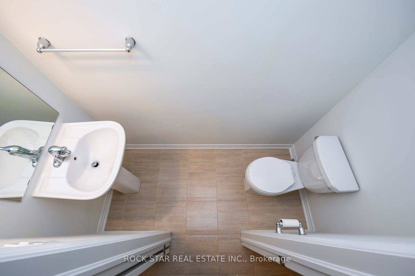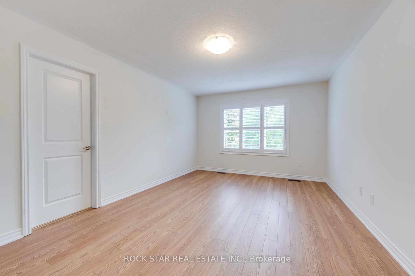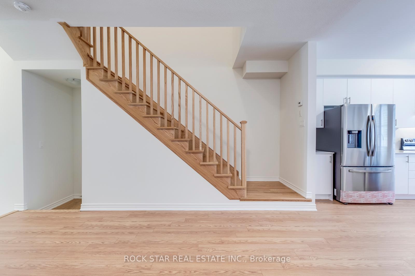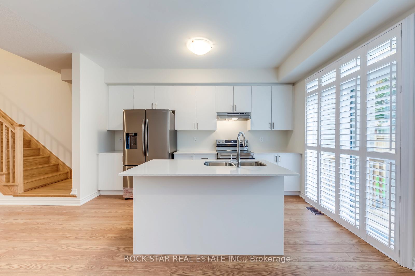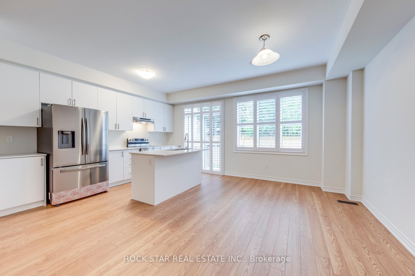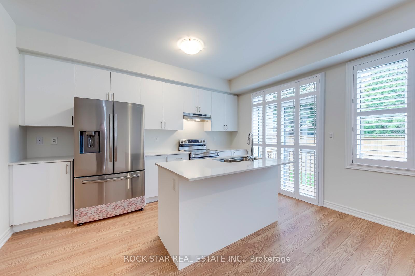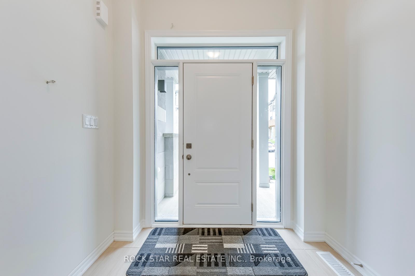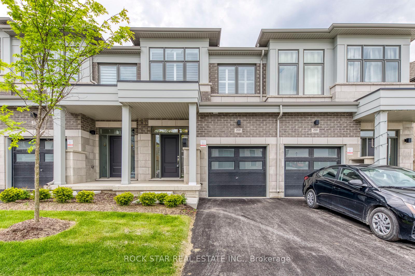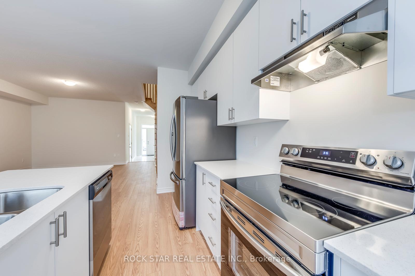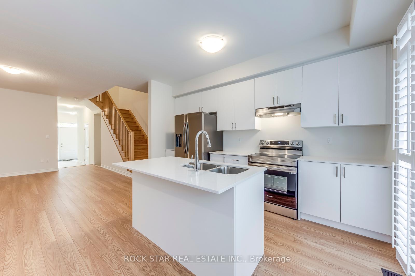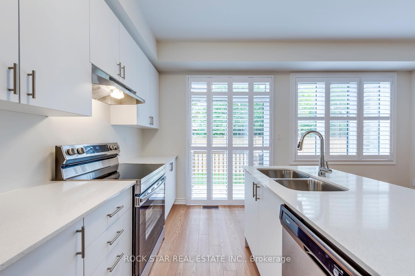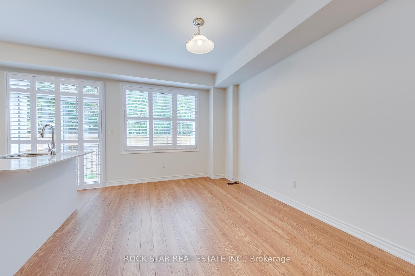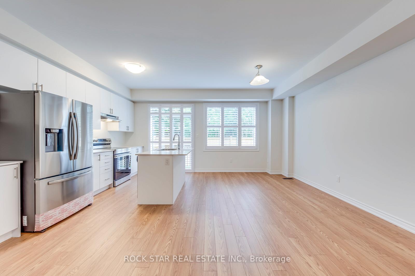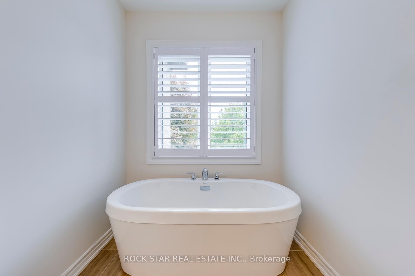$2,850
Available - For Rent
Listing ID: E12201446
268 Okanagan Path , Oshawa, L1H 0A7, Durham
| Make This Stunning 3 Bedroom, 3 Bath, 2-Storey Home Yours Just In Time For Summer! Step Inside To A Spacious Foyer That Takes You Into Your Open-Concept Main Floor With 9'Ceilings, Inside Garage Access, Powder Room, A Roomy Living/Dining Area & A Modern Kitchen Complete With Stainless Steel Appliances, Quartz Countertops, A Large Island & A Walk-Out To The Backyard Deck. Large Windows Flood The Home With Natural Light From Top To Bottom, Outfitted With Timeless California Shutters. Upstairs You Will Find A Grand Primary Suite With Walk-In Closet And Sizeable, Luxury Ensuite Retreat With Stand Alone Soaker Tub, Large Separate Shower, & Oversized Vanity. Two More Good Sized Bedrooms Share A Separate 4-Piece Bathroom And Offer Options To Function As Kids or Guest Rooms, Your Home Office, A Workout Room, & More. Carpet Free, Upstairs Laundry, & A Neutral Palette Are Just A Few Of The Features That Make This Home Extra Special. Unfinished Basement For Plenty Of Additional Storage Space. Won't Last! Make It Yours. |
| Price | $2,850 |
| Taxes: | $0.00 |
| Occupancy: | Vacant |
| Address: | 268 Okanagan Path , Oshawa, L1H 0A7, Durham |
| Directions/Cross Streets: | Harmony Rd S / Taylor Rd |
| Rooms: | 6 |
| Bedrooms: | 3 |
| Bedrooms +: | 0 |
| Family Room: | F |
| Basement: | Unfinished |
| Furnished: | Unfu |
| Level/Floor | Room | Length(ft) | Width(ft) | Descriptions | |
| Room 1 | Main | Kitchen | 13.91 | 8.59 | Quartz Counter, Stainless Steel Appl, W/O To Deck |
| Room 2 | Main | Living Ro | 14.4 | 13.74 | Open Concept, Laminate |
| Room 3 | Main | Dining Ro | 13.91 | 9.32 | Open Concept, Overlooks Backyard, Laminate |
| Room 4 | Main | Powder Ro | 2 Pc Bath | ||
| Room 5 | Second | Primary B | 17.25 | 11.68 | 4 Pc Ensuite, Walk-In Closet(s), Laminate |
| Room 6 | Second | Bedroom 2 | 12.76 | 8.92 | Large Window, Laminate |
| Room 7 | Second | Bedroom 3 | 12.76 | 8.66 | Large Window, Laminate |
| Room 8 | Second | Bathroom | 4 Pc Ensuite, Separate Shower | ||
| Room 9 | Second | Bathroom | 4 Pc Bath, Tile Floor | ||
| Room 10 | Second | Laundry | |||
| Room 11 | Basement | Unfinished, Sump Pump |
| Washroom Type | No. of Pieces | Level |
| Washroom Type 1 | 4 | Second |
| Washroom Type 2 | 2 | Main |
| Washroom Type 3 | 0 | |
| Washroom Type 4 | 0 | |
| Washroom Type 5 | 0 |
| Total Area: | 0.00 |
| Approximatly Age: | 0-5 |
| Property Type: | Att/Row/Townhouse |
| Style: | 2-Storey |
| Exterior: | Brick, Stucco (Plaster) |
| Garage Type: | Attached |
| (Parking/)Drive: | Private |
| Drive Parking Spaces: | 1 |
| Park #1 | |
| Parking Type: | Private |
| Park #2 | |
| Parking Type: | Private |
| Pool: | None |
| Laundry Access: | Ensuite |
| Approximatly Age: | 0-5 |
| Approximatly Square Footage: | 1500-2000 |
| Property Features: | Hospital, Park |
| CAC Included: | N |
| Water Included: | N |
| Cabel TV Included: | N |
| Common Elements Included: | N |
| Heat Included: | N |
| Parking Included: | Y |
| Condo Tax Included: | N |
| Building Insurance Included: | N |
| Fireplace/Stove: | N |
| Heat Type: | Forced Air |
| Central Air Conditioning: | None |
| Central Vac: | N |
| Laundry Level: | Syste |
| Ensuite Laundry: | F |
| Elevator Lift: | False |
| Sewers: | Sewer |
| Utilities-Cable: | A |
| Utilities-Hydro: | Y |
| Although the information displayed is believed to be accurate, no warranties or representations are made of any kind. |
| ROCK STAR REAL ESTATE INC. |
|
|
.jpg?src=Custom)
Dir:
416-548-7854
Bus:
416-548-7854
Fax:
416-981-7184
| Book Showing | Email a Friend |
Jump To:
At a Glance:
| Type: | Freehold - Att/Row/Townhouse |
| Area: | Durham |
| Municipality: | Oshawa |
| Neighbourhood: | Donevan |
| Style: | 2-Storey |
| Approximate Age: | 0-5 |
| Beds: | 3 |
| Baths: | 3 |
| Fireplace: | N |
| Pool: | None |
Locatin Map:
- Color Examples
- Red
- Magenta
- Gold
- Green
- Black and Gold
- Dark Navy Blue And Gold
- Cyan
- Black
- Purple
- Brown Cream
- Blue and Black
- Orange and Black
- Default
- Device Examples
