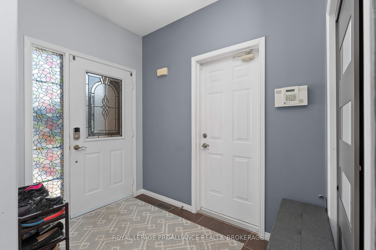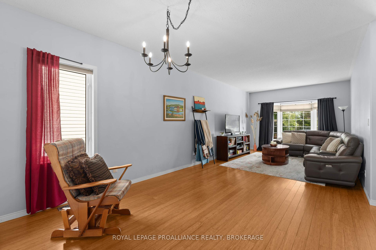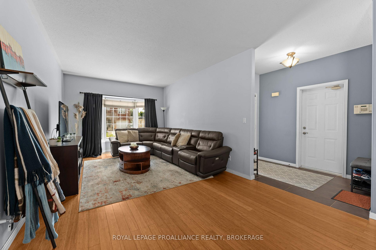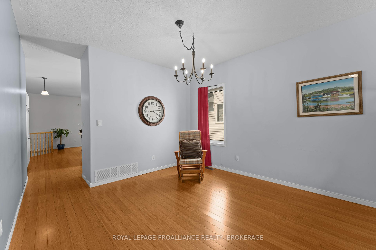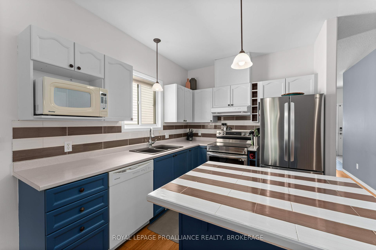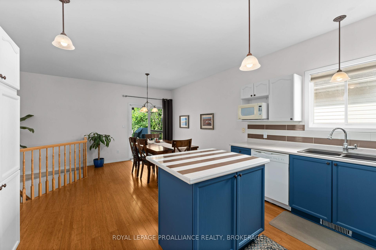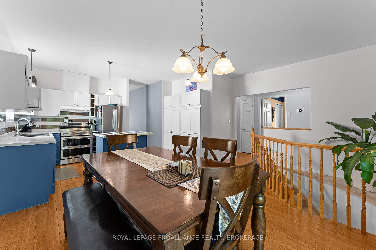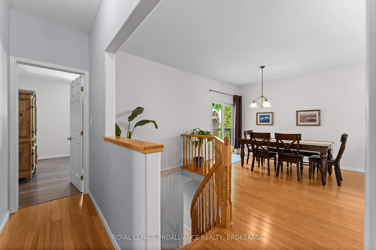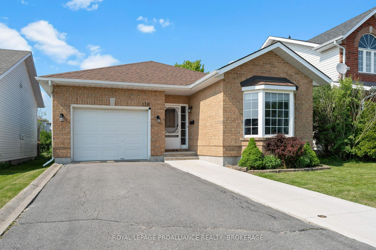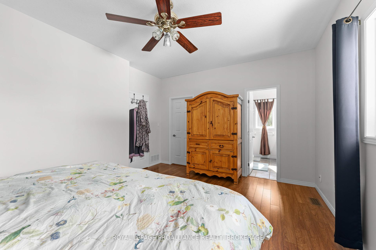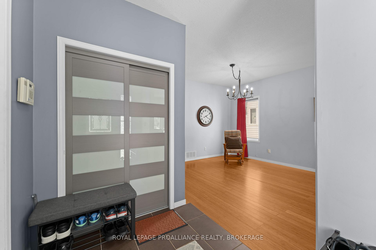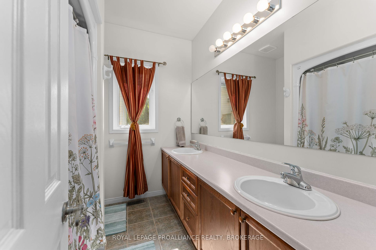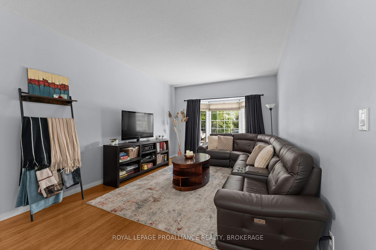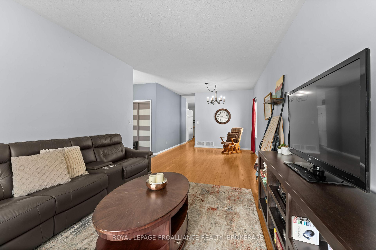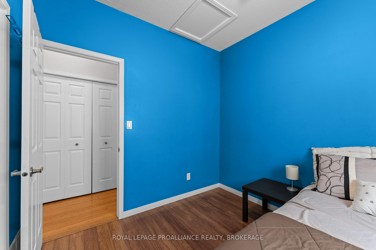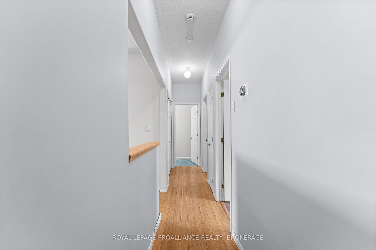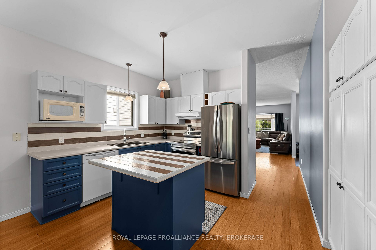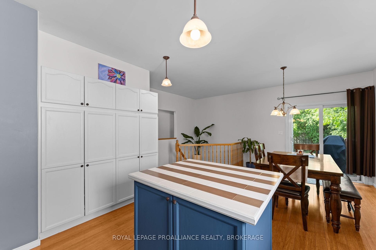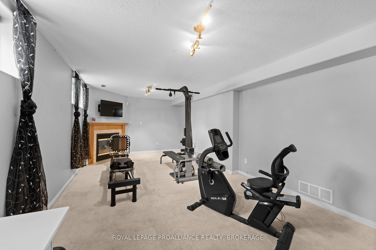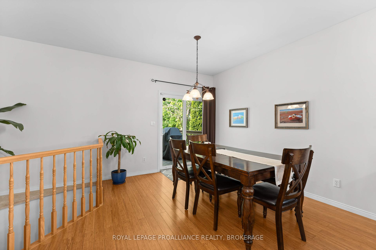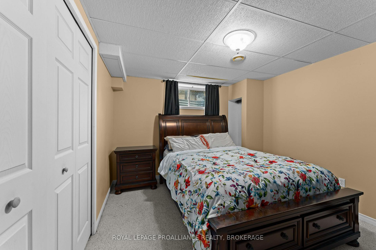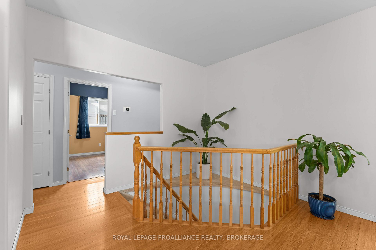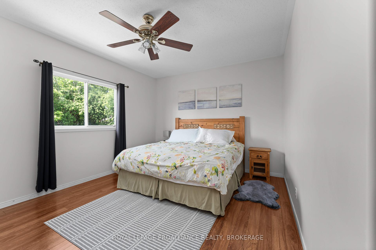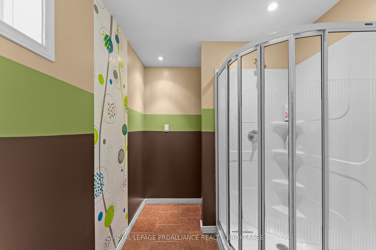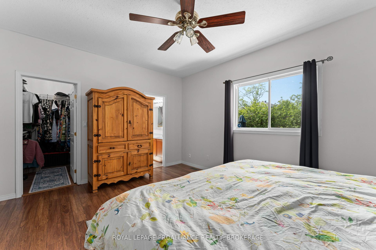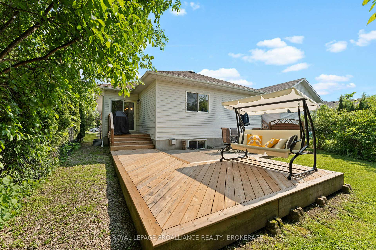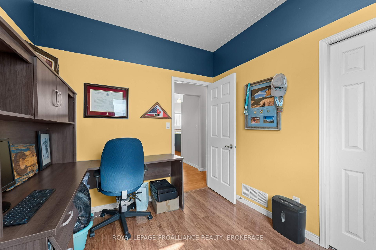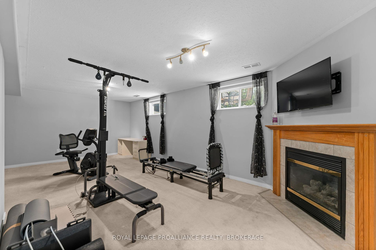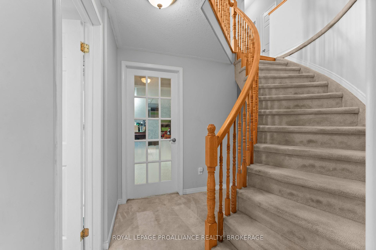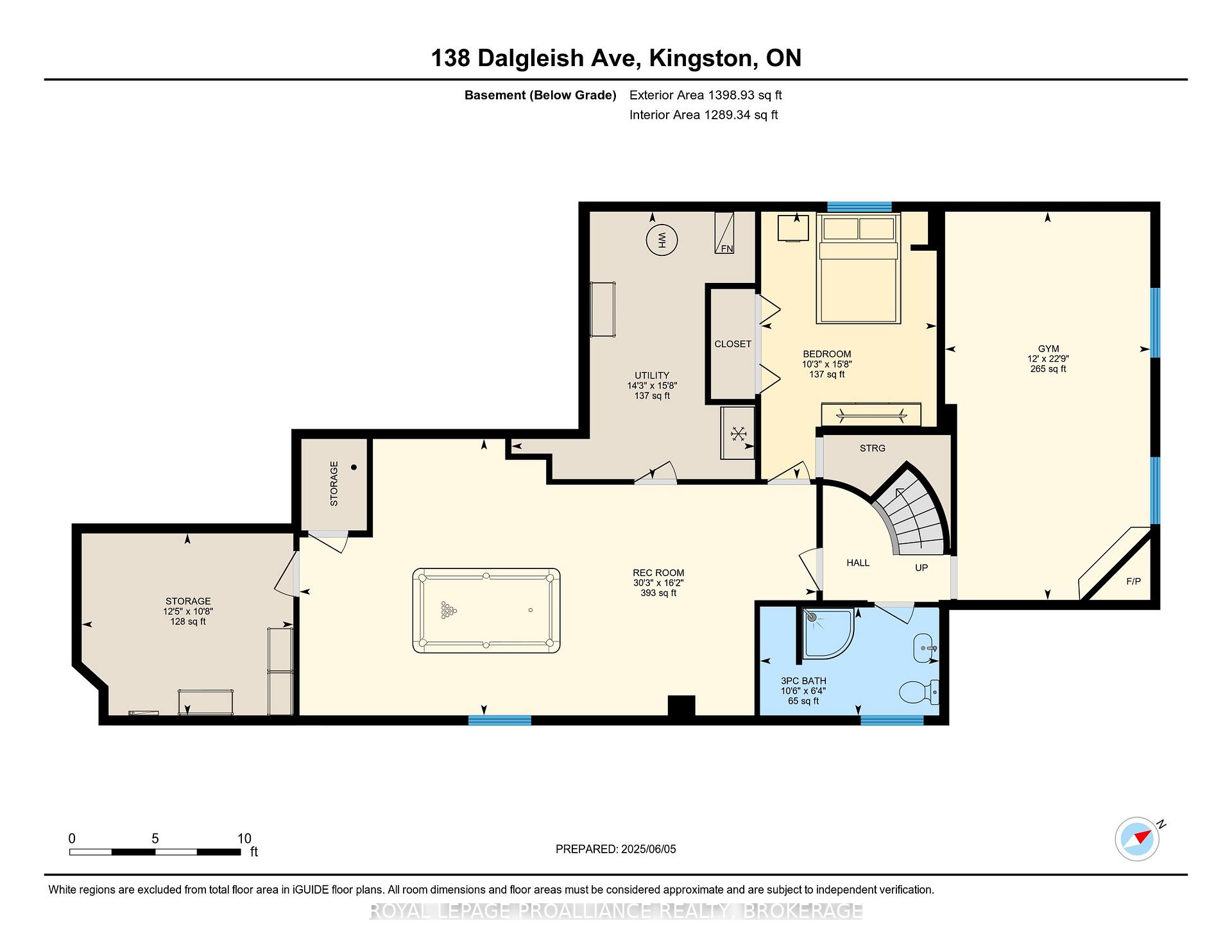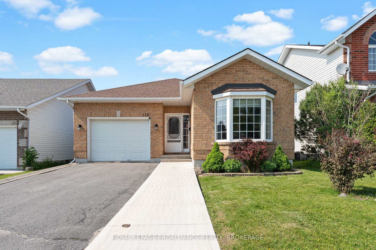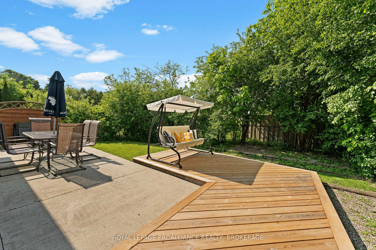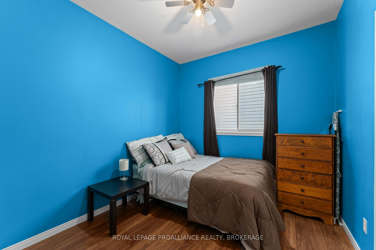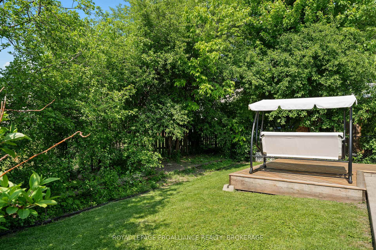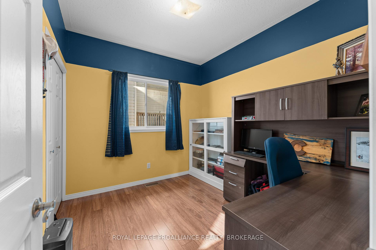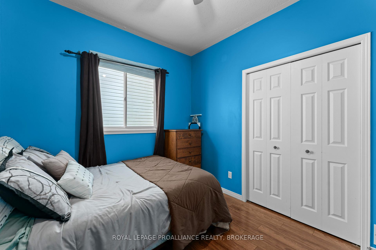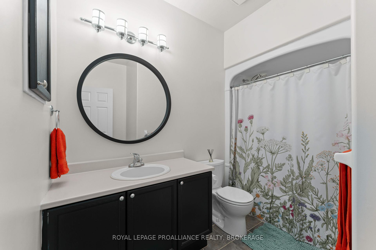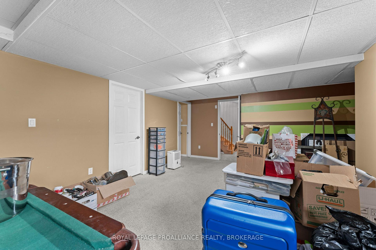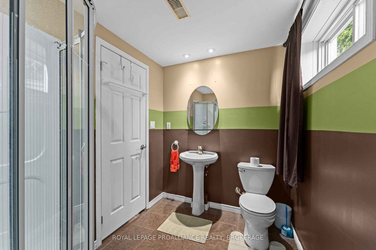$685,000
Available - For Sale
Listing ID: X12199349
138 Dalgleish Aven , Kingston, K7K 7E3, Frontenac
| This home is more than meets the eye: well-presented yet inconspicuous, this bungalow is almost 3000 ft. of finished space! On the main level, we find an open living and dining space with high ceilings and wood flooring leading to a bright, eat-in kitchen with access to the rear patio space as well as a striking curved stair to the lower level. The primary suite, with ensuite bath and walk-in closet are at the end of the main floor hall, which also offers two additional bedrooms, second full bath and a laundry space. The lower level is where this home seems to go on and on the family room (currently used as a gym) is behind a french door and offers a gas fireplace. Further into the lower level is a third full bath, fourth bedroom and a rec room, complete with pool table. If that wasn't enough, there is additional storage and utility space - plenty of room so you can leave the 1.5 car garage free for a vehicle and yard equipment. The other family vehicles will fit in the double wide drive! Greenwood Park offers every type of convenience, close to schools, CFB Kingston and RMC... and is not far at all from downtown Kingston! |
| Price | $685,000 |
| Taxes: | $4728.01 |
| Occupancy: | Owner+T |
| Address: | 138 Dalgleish Aven , Kingston, K7K 7E3, Frontenac |
| Directions/Cross Streets: | Rose Abbey Drive and Gore Road |
| Rooms: | 15 |
| Bedrooms: | 3 |
| Bedrooms +: | 1 |
| Family Room: | F |
| Basement: | Finished, Full |
| Level/Floor | Room | Length(ft) | Width(ft) | Descriptions | |
| Room 1 | Main | Bathroom | 8.2 | 9.38 | |
| Room 2 | Main | Bathroom | 8.17 | 7.28 | |
| Room 3 | Main | Bedroom | 9.84 | 9.02 | |
| Room 4 | Main | Bedroom | 9.84 | 8.86 | |
| Room 5 | Main | Primary B | 15.45 | 12.82 | |
| Room 6 | Main | Dining Ro | 17.42 | 11.12 | |
| Room 7 | Main | Kitchen | 13.42 | 11.35 | |
| Room 8 | Main | Living Ro | 11.94 | 26.93 | |
| Room 9 | Basement | Bathroom | 6.33 | 10.5 | |
| Room 10 | Basement | Bedroom | 15.65 | 10.27 | |
| Room 11 | Basement | Family Ro | 22.73 | 12 | |
| Room 12 | Basement | Recreatio | 16.17 | 30.24 | |
| Room 13 | Basement | Utility R | 15.65 | 14.27 | |
| Room 14 | Basement | Other | 10.66 | 12.4 |
| Washroom Type | No. of Pieces | Level |
| Washroom Type 1 | 4 | Main |
| Washroom Type 2 | 5 | Main |
| Washroom Type 3 | 3 | Lower |
| Washroom Type 4 | 0 | |
| Washroom Type 5 | 0 |
| Total Area: | 0.00 |
| Approximatly Age: | 16-30 |
| Property Type: | Detached |
| Style: | Bungalow-Raised |
| Exterior: | Brick, Vinyl Siding |
| Garage Type: | Attached |
| (Parking/)Drive: | Private Do |
| Drive Parking Spaces: | 4 |
| Park #1 | |
| Parking Type: | Private Do |
| Park #2 | |
| Parking Type: | Private Do |
| Pool: | None |
| Approximatly Age: | 16-30 |
| Approximatly Square Footage: | 1100-1500 |
| Property Features: | Fenced Yard, Library |
| CAC Included: | N |
| Water Included: | N |
| Cabel TV Included: | N |
| Common Elements Included: | N |
| Heat Included: | N |
| Parking Included: | N |
| Condo Tax Included: | N |
| Building Insurance Included: | N |
| Fireplace/Stove: | Y |
| Heat Type: | Forced Air |
| Central Air Conditioning: | Central Air |
| Central Vac: | N |
| Laundry Level: | Syste |
| Ensuite Laundry: | F |
| Sewers: | Sewer |
| Utilities-Cable: | Y |
| Utilities-Hydro: | Y |
$
%
Years
This calculator is for demonstration purposes only. Always consult a professional
financial advisor before making personal financial decisions.
| Although the information displayed is believed to be accurate, no warranties or representations are made of any kind. |
| ROYAL LEPAGE PROALLIANCE REALTY, BROKERAGE |
|
|
.jpg?src=Custom)
Dir:
416-548-7854
Bus:
416-548-7854
Fax:
416-981-7184
| Book Showing | Email a Friend |
Jump To:
At a Glance:
| Type: | Freehold - Detached |
| Area: | Frontenac |
| Municipality: | Kingston |
| Neighbourhood: | 13 - Kingston East (Incl Barret Crt) |
| Style: | Bungalow-Raised |
| Approximate Age: | 16-30 |
| Tax: | $4,728.01 |
| Beds: | 3+1 |
| Baths: | 3 |
| Fireplace: | Y |
| Pool: | None |
Locatin Map:
Payment Calculator:
- Color Examples
- Red
- Magenta
- Gold
- Green
- Black and Gold
- Dark Navy Blue And Gold
- Cyan
- Black
- Purple
- Brown Cream
- Blue and Black
- Orange and Black
- Default
- Device Examples
