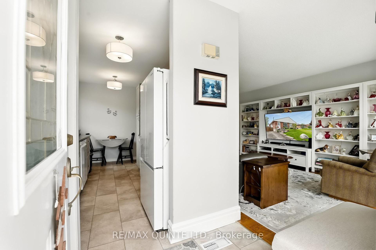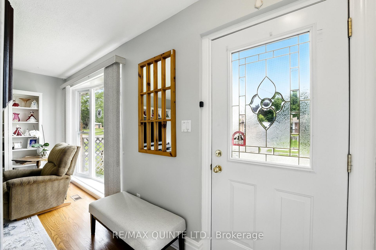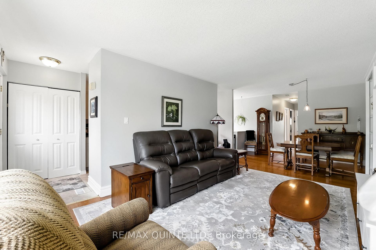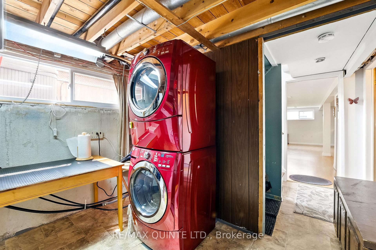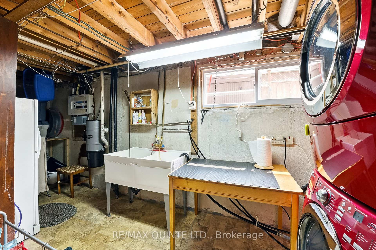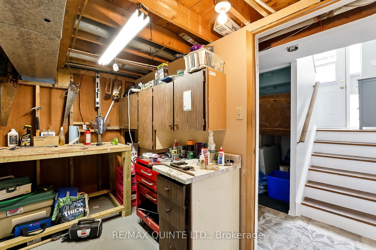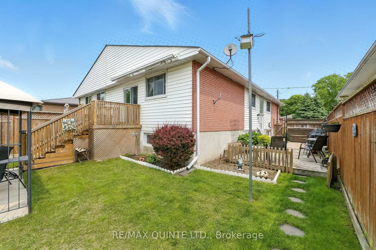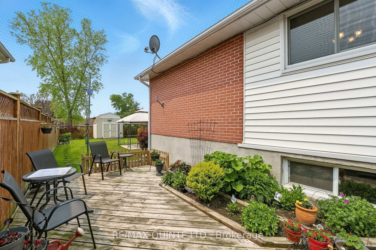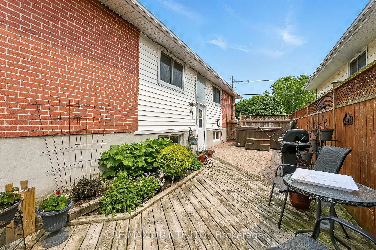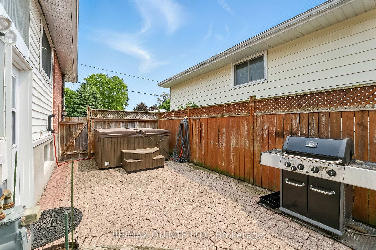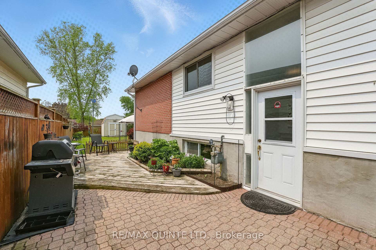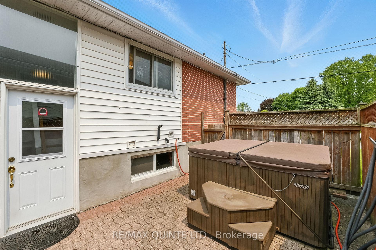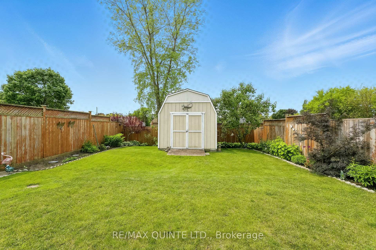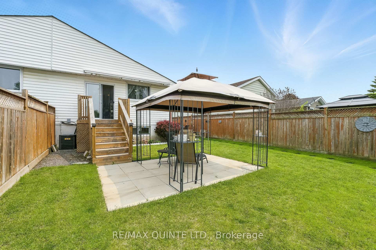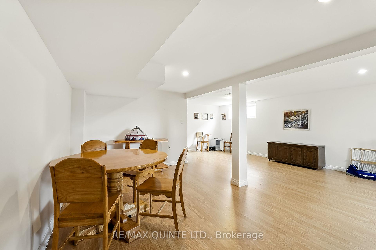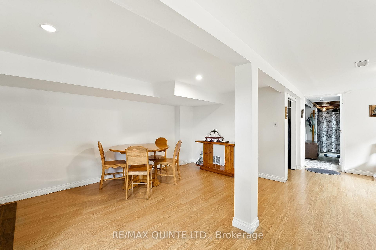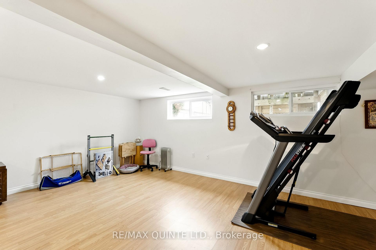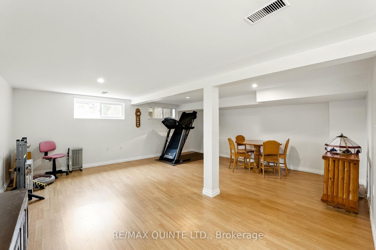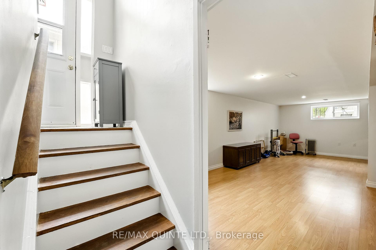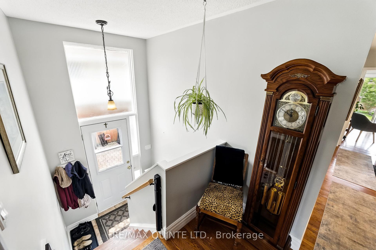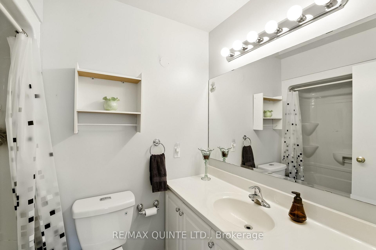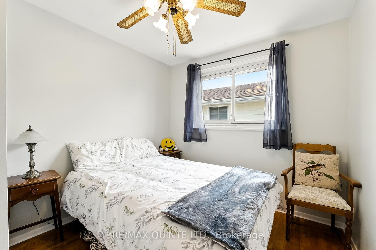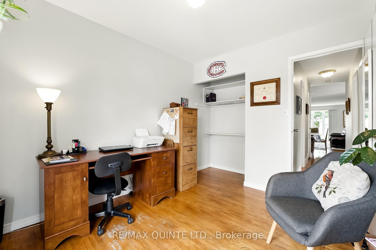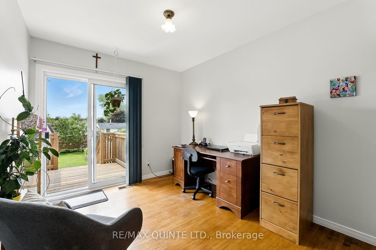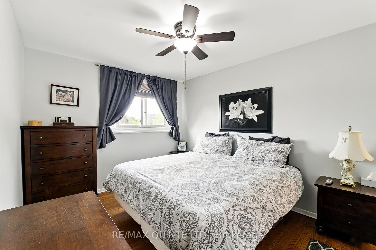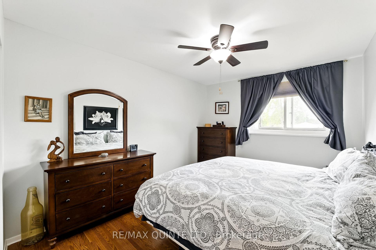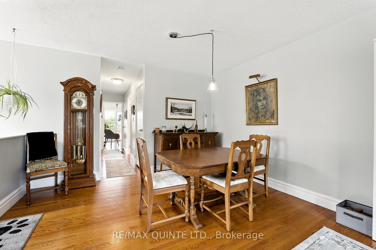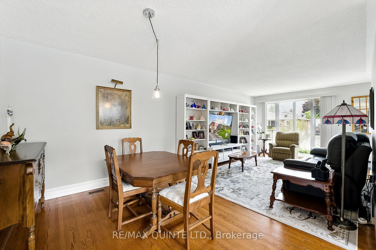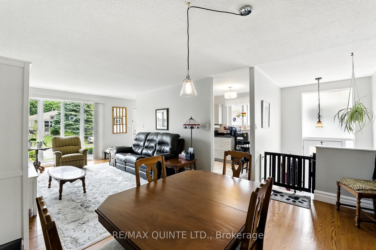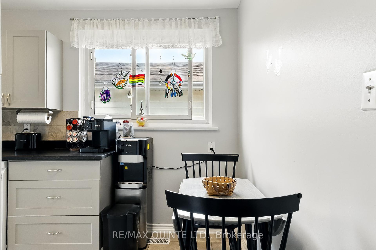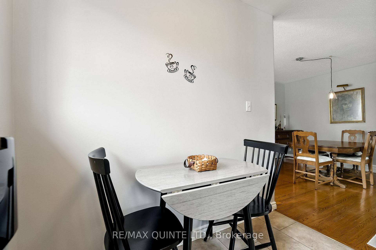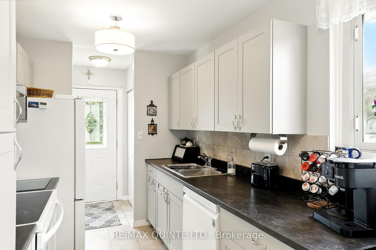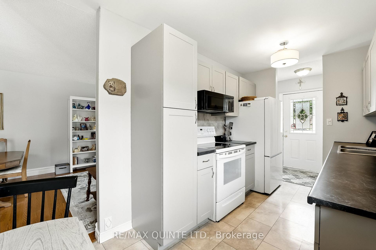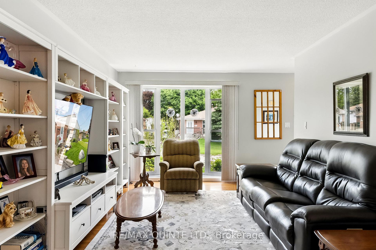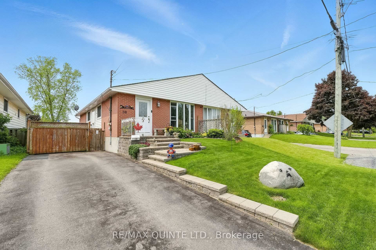Sold
Listing ID: X12195353
38 Bocage Stre , Quinte West, K8V 2L4, Hastings
| Welcome to 38 Bocage Street! This well-maintained 3-bedroom, 1- bathroom semi-detached bungalow offers the perfect blend of comfort, charm, and smart updates throughout. Inside, the main level showcases beautiful hardwood floors and fresh paint (March 2025), creating a bright and modern feel. The kitchen was fully renovated in March 2025 with new cupboards, countertops, sink, plumbing, and has a separate pantry for extra storage. A side door leads to a private patio - ideal for summer BBQs, morning coffee, or a relaxing soak in the hot tub (included; needs a new heat sensor). The fully fenced backyard is a true retreat, featuring a small deck, additional patio space, a retractable awning, gazebo, and garden shed - all surrounded by beautiful landscaping and gardens. Major updates include the roof and A/C (2016), and eavestroughs and fascia (2018), offering peace of mind for years to come. Situated in a friendly neighbourhood close to downtown Trenton, CFB Trenton, and Highway 401, this charming home is ideal for first-time buyers, downsizers, or military relocations. Don't miss your chance to own this charming home - schedule your private showing today! |
| Listed Price | $374,900 |
| Taxes: | $2463.00 |
| Assessment Year: | 2025 |
| Occupancy: | Owner |
| Address: | 38 Bocage Stre , Quinte West, K8V 2L4, Hastings |
| Acreage: | < .50 |
| Directions/Cross Streets: | West Street & Bocage Street |
| Rooms: | 7 |
| Rooms +: | 4 |
| Bedrooms: | 3 |
| Bedrooms +: | 0 |
| Family Room: | F |
| Basement: | Full, Finished |
| Level/Floor | Room | Length(ft) | Width(ft) | Descriptions | |
| Room 1 | Main | Living Ro | 16.47 | 11.41 | Bay Window, Hardwood Floor, Combined w/Dining |
| Room 2 | Main | Dining Ro | 12.17 | 9.41 | Hardwood Floor, Combined w/Living |
| Room 3 | Main | Kitchen | 13.12 | 7.58 | Backsplash, Window, Double Sink |
| Room 4 | Main | Primary B | 14.76 | 9.87 | Window, Hardwood Floor, Double Closet |
| Room 5 | Main | Bedroom 2 | 8.69 | 9.87 | Window, Ceiling Fan(s), Hardwood Floor |
| Room 6 | Main | Bedroom 3 | 10.53 | 8.79 | W/O To Deck, Hardwood Floor |
| Room 7 | Main | Bathroom | 7.38 | 5.54 | 4 Pc Bath |
| Room 8 | Basement | Recreatio | 23.78 | 18.99 | Window, Laminate, Pot Lights |
| Room 9 | Basement | Laundry | 18.01 | 6.2 | Window, Laundry Sink |
| Room 10 | Basement | Utility R | 17.09 | 8.5 |
| Washroom Type | No. of Pieces | Level |
| Washroom Type 1 | 4 | Main |
| Washroom Type 2 | 0 | |
| Washroom Type 3 | 0 | |
| Washroom Type 4 | 0 | |
| Washroom Type 5 | 0 |
| Total Area: | 0.00 |
| Approximatly Age: | 51-99 |
| Property Type: | Semi-Detached |
| Style: | Bungalow |
| Exterior: | Brick, Vinyl Siding |
| Garage Type: | None |
| (Parking/)Drive: | Private |
| Drive Parking Spaces: | 2 |
| Park #1 | |
| Parking Type: | Private |
| Park #2 | |
| Parking Type: | Private |
| Pool: | None |
| Other Structures: | Garden Shed, G |
| Approximatly Age: | 51-99 |
| Approximatly Square Footage: | 700-1100 |
| Property Features: | Cul de Sac/D, Hospital |
| CAC Included: | N |
| Water Included: | N |
| Cabel TV Included: | N |
| Common Elements Included: | N |
| Heat Included: | N |
| Parking Included: | N |
| Condo Tax Included: | N |
| Building Insurance Included: | N |
| Fireplace/Stove: | N |
| Heat Type: | Forced Air |
| Central Air Conditioning: | Central Air |
| Central Vac: | Y |
| Laundry Level: | Syste |
| Ensuite Laundry: | F |
| Sewers: | Sewer |
| Utilities-Cable: | A |
| Utilities-Hydro: | A |
| Although the information displayed is believed to be accurate, no warranties or representations are made of any kind. |
| RE/MAX QUINTE LTD. |
|
|
.jpg?src=Custom)
Dir:
416-548-7854
Bus:
416-548-7854
Fax:
416-981-7184
| Virtual Tour | Email a Friend |
Jump To:
At a Glance:
| Type: | Freehold - Semi-Detached |
| Area: | Hastings |
| Municipality: | Quinte West |
| Neighbourhood: | Trenton Ward |
| Style: | Bungalow |
| Approximate Age: | 51-99 |
| Tax: | $2,463 |
| Beds: | 3 |
| Baths: | 1 |
| Fireplace: | N |
| Pool: | None |
Locatin Map:
- Color Examples
- Red
- Magenta
- Gold
- Green
- Black and Gold
- Dark Navy Blue And Gold
- Cyan
- Black
- Purple
- Brown Cream
- Blue and Black
- Orange and Black
- Default
- Device Examples


