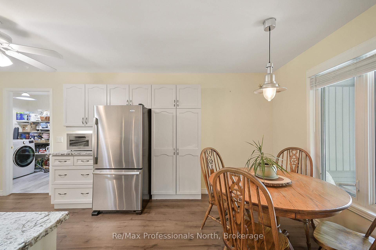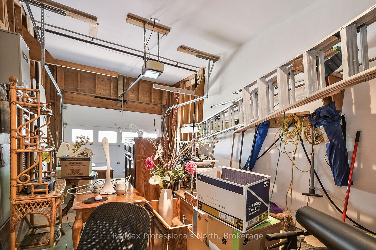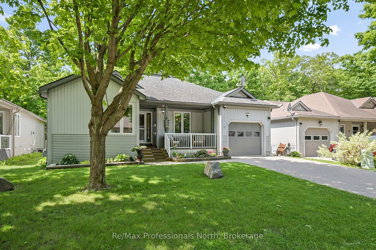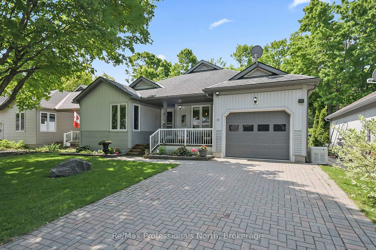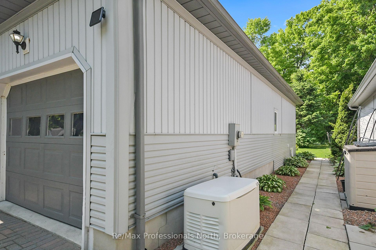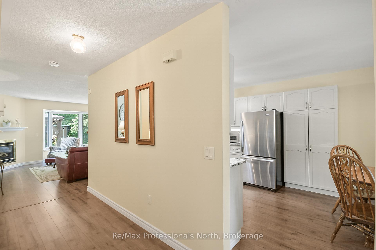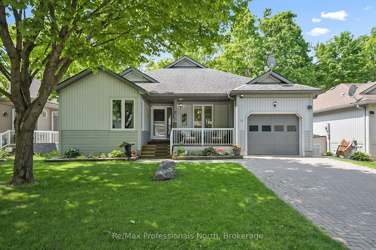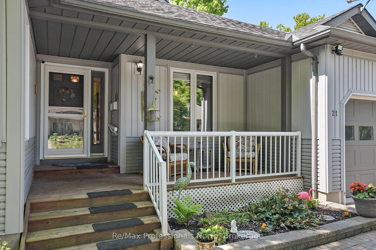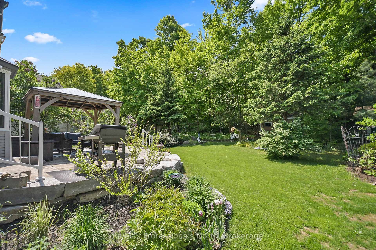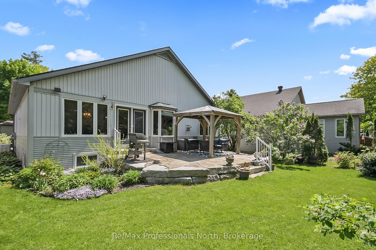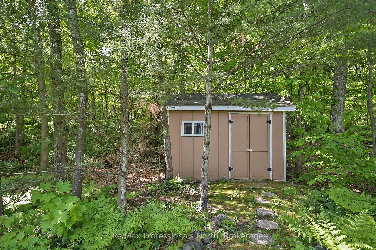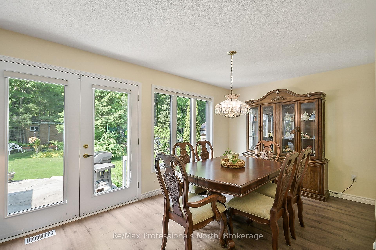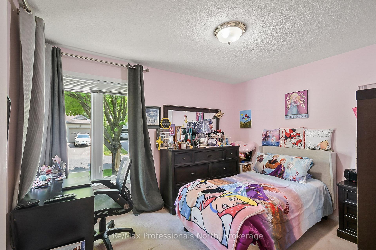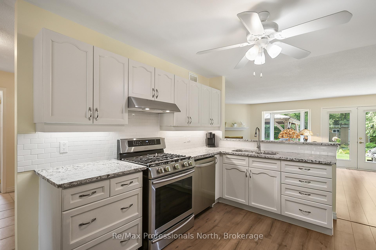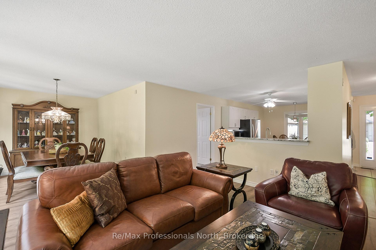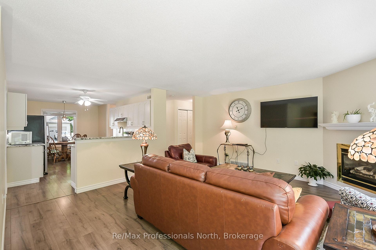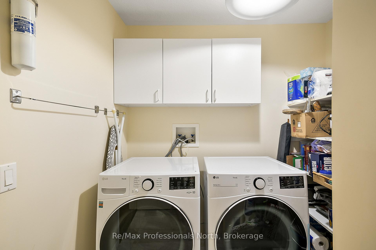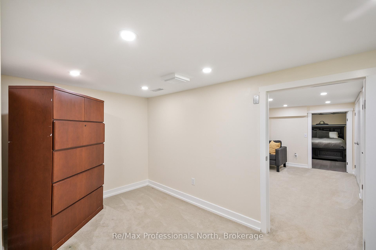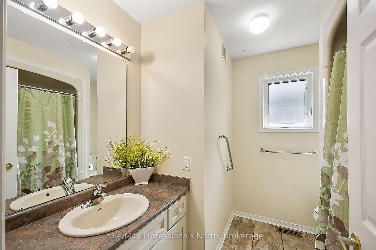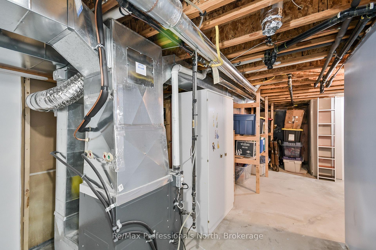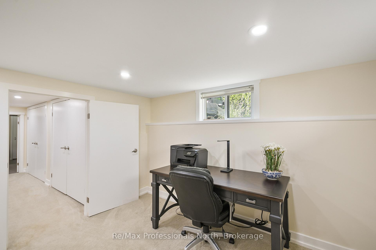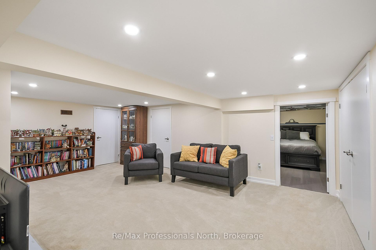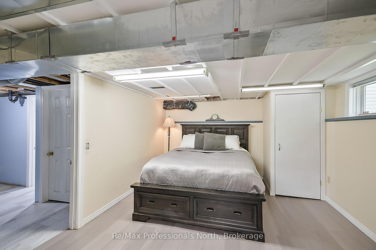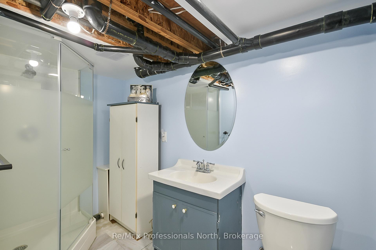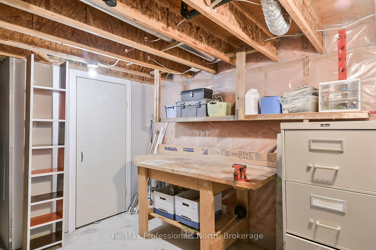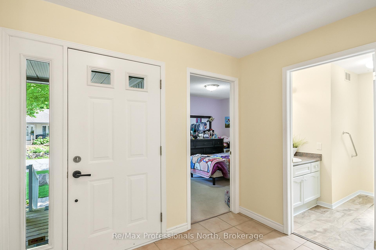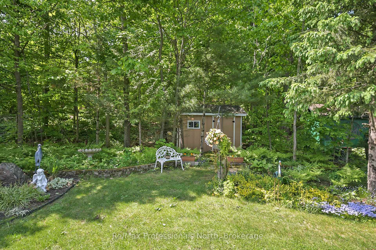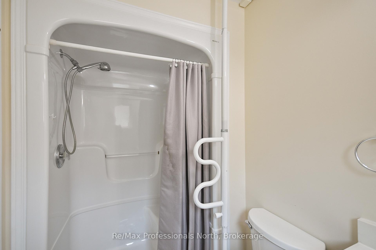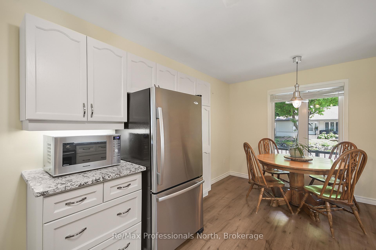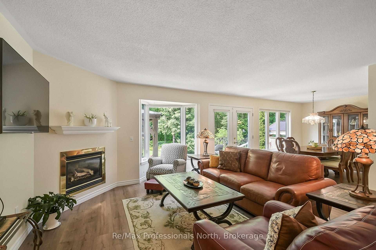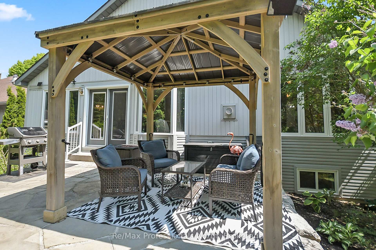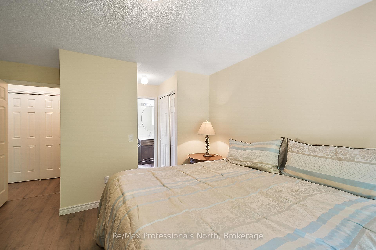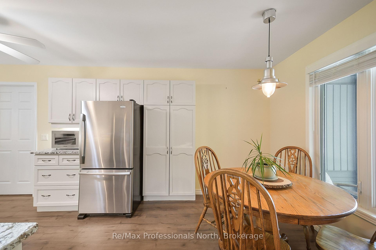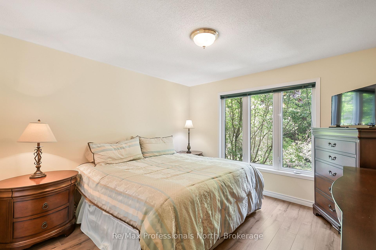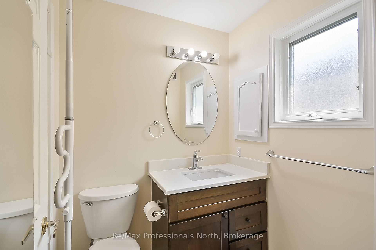$665,000
Available - For Sale
Listing ID: X12201180
21 WOODMAN'S CHART N/A , Gravenhurst, P1P 1Y5, Muskoka
| Welcome to Pineridge retirement community, a highly sought after area of Gravenhurst! This bright, open concept bungalow offers over 2000 sqft of finished living space with partially finished basement, 2+1 bedrooms, 3 full bathrooms and a single car garage with inside entry. The landscaping is impeccable, backing onto green space and the Hahne trail this property has many manicured gardens front and back as well as a beautiful raised armor stone patio, front covered porch and mature trees. The main floor is bathed in natural light and features two bedrooms, two full bathrooms, convenient main floor laundry, and a seamless flow out to your private backyard patio. Downstairs, you'll find storage galore, a spacious recreational room, dedicated office space, a 3rd bedroom for overflow guests and a full 3 pc bathroom. Situated on the outer edge of Woodman's Chart there are no rear neighbors which significantly adds to the value of this property and your privacy. This home has been equipped with a whole home standby generator, a 16kw Generac system for uninterrupted power and peace of mind. This home has been well maintained over the years with such upgrades as: new laminate flooring, granite countertops, SS appliances, painting, basement carpeting and shower, Patio, and Generac system. In 2023 the home received a new furnace, A/C, water heater and sump pumps. Pineridge Association fees are approximately $360 annually. This is a fantastic home in one of our area's most popular adult communities. |
| Price | $665,000 |
| Taxes: | $3510.00 |
| Assessment Year: | 2024 |
| Occupancy: | Owner |
| Address: | 21 WOODMAN'S CHART N/A , Gravenhurst, P1P 1Y5, Muskoka |
| Acreage: | < .50 |
| Directions/Cross Streets: | Bethune Drive to Pineridge Gate to Woodmans Chart |
| Rooms: | 8 |
| Rooms +: | 5 |
| Bedrooms: | 2 |
| Bedrooms +: | 1 |
| Family Room: | T |
| Basement: | Partially Fi, Full |
| Level/Floor | Room | Length(ft) | Width(ft) | Descriptions | |
| Room 1 | Main | Kitchen | 10.4 | 10.3 | |
| Room 2 | Main | Living Ro | 16.33 | 16.04 | |
| Room 3 | Main | Breakfast | 10.33 | 7.22 | |
| Room 4 | Main | Primary B | 14.96 | 11.74 | |
| Room 5 | Main | Bedroom | 11.87 | 10.14 | |
| Room 6 | Main | Dining Ro | 11.15 | 9.35 | |
| Room 7 | Main | Bathroom | 8.27 | 7.87 | 4 Pc Bath |
| Room 8 | Main | Bathroom | 8.27 | 4.82 | 3 Pc Ensuite |
| Room 9 | Lower | Office | 10.63 | 14.43 | |
| Room 10 | Lower | Bedroom | 14.1 | 10.79 | |
| Room 11 | Lower | Utility R | 14.5 | 29 | |
| Room 12 | Lower | Bathroom | 5.18 | 9.32 | 3 Pc Bath |
| Room 13 | Lower | Recreatio | 13.91 | 19.91 |
| Washroom Type | No. of Pieces | Level |
| Washroom Type 1 | 4 | Main |
| Washroom Type 2 | 3 | Lower |
| Washroom Type 3 | 3 | Main |
| Washroom Type 4 | 0 | |
| Washroom Type 5 | 0 |
| Total Area: | 0.00 |
| Approximatly Age: | 16-30 |
| Property Type: | Detached |
| Style: | Bungalow |
| Exterior: | Vinyl Siding |
| Garage Type: | Attached |
| (Parking/)Drive: | Private, P |
| Drive Parking Spaces: | 4 |
| Park #1 | |
| Parking Type: | Private, P |
| Park #2 | |
| Parking Type: | Private |
| Park #3 | |
| Parking Type: | Private Do |
| Pool: | None |
| Other Structures: | Shed |
| Approximatly Age: | 16-30 |
| Approximatly Square Footage: | 1100-1500 |
| Property Features: | Part Cleared, Wooded/Treed |
| CAC Included: | N |
| Water Included: | N |
| Cabel TV Included: | N |
| Common Elements Included: | N |
| Heat Included: | N |
| Parking Included: | N |
| Condo Tax Included: | N |
| Building Insurance Included: | N |
| Fireplace/Stove: | Y |
| Heat Type: | Forced Air |
| Central Air Conditioning: | Central Air |
| Central Vac: | N |
| Laundry Level: | Syste |
| Ensuite Laundry: | F |
| Elevator Lift: | False |
| Sewers: | Sewer |
| Utilities-Cable: | Y |
| Utilities-Hydro: | Y |
$
%
Years
This calculator is for demonstration purposes only. Always consult a professional
financial advisor before making personal financial decisions.
| Although the information displayed is believed to be accurate, no warranties or representations are made of any kind. |
| Re/Max Professionals North |
|
|
.jpg?src=Custom)
Dir:
416-548-7854
Bus:
416-548-7854
Fax:
416-981-7184
| Book Showing | Email a Friend |
Jump To:
At a Glance:
| Type: | Freehold - Detached |
| Area: | Muskoka |
| Municipality: | Gravenhurst |
| Neighbourhood: | Muskoka (S) |
| Style: | Bungalow |
| Approximate Age: | 16-30 |
| Tax: | $3,510 |
| Beds: | 2+1 |
| Baths: | 3 |
| Fireplace: | Y |
| Pool: | None |
Locatin Map:
Payment Calculator:
- Color Examples
- Red
- Magenta
- Gold
- Green
- Black and Gold
- Dark Navy Blue And Gold
- Cyan
- Black
- Purple
- Brown Cream
- Blue and Black
- Orange and Black
- Default
- Device Examples
