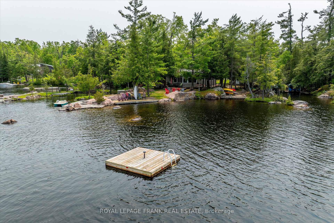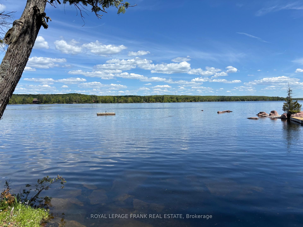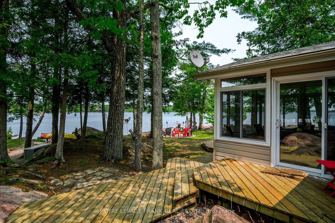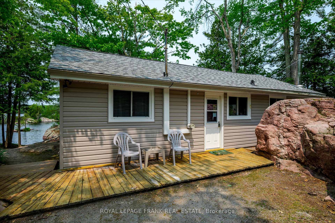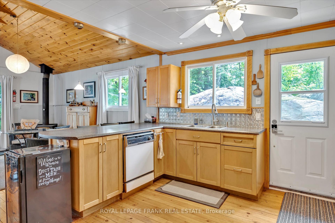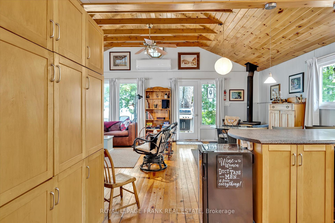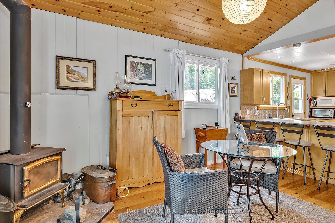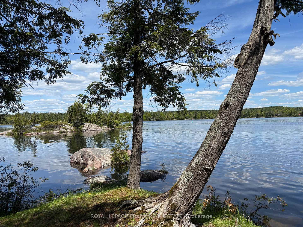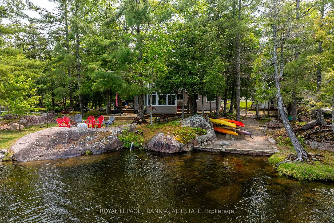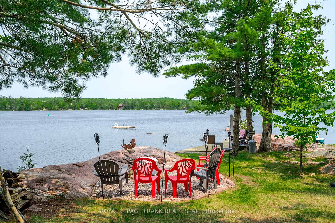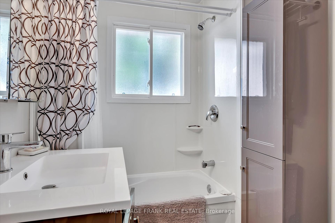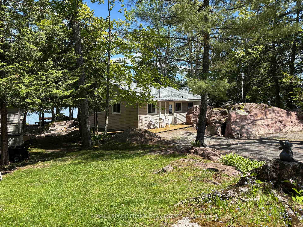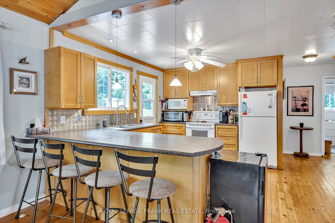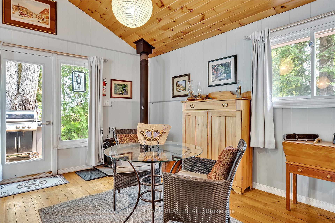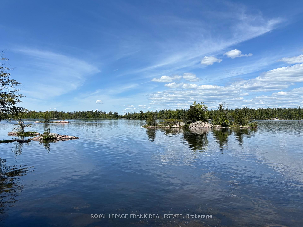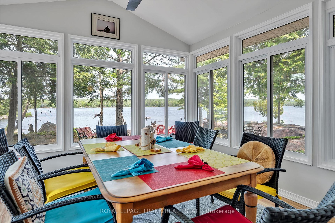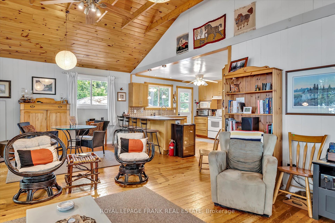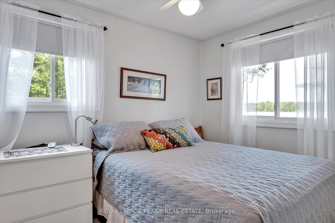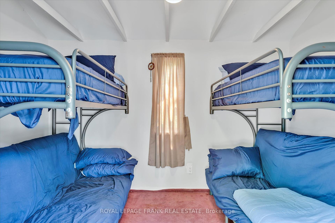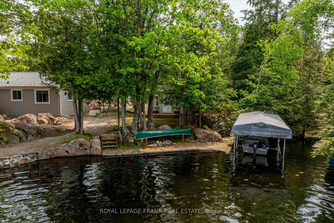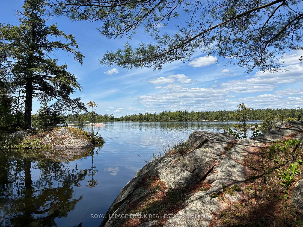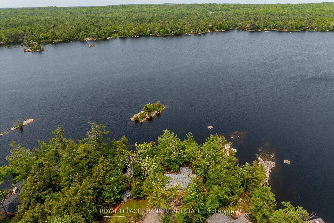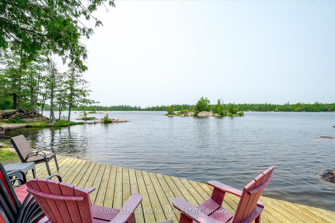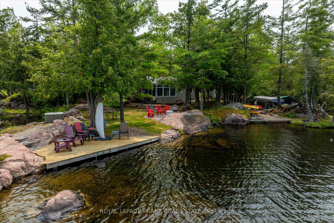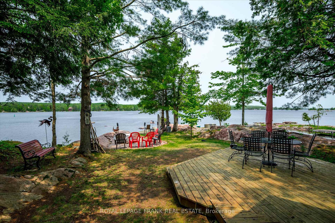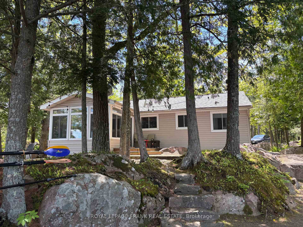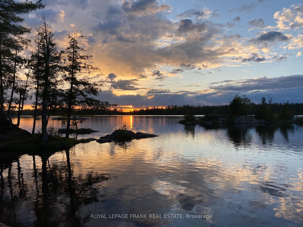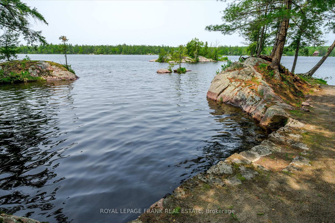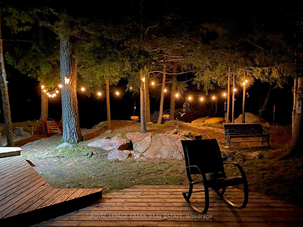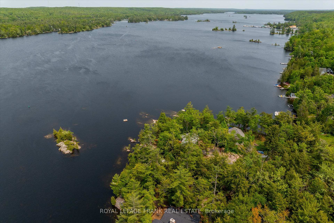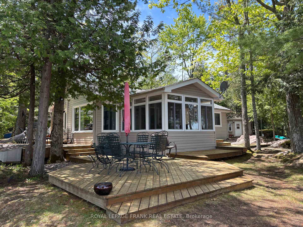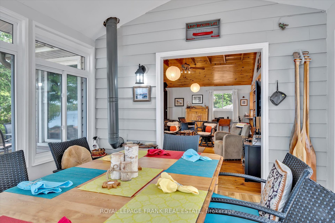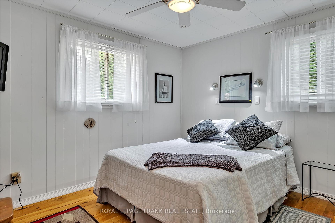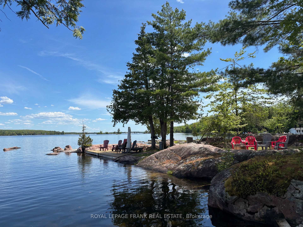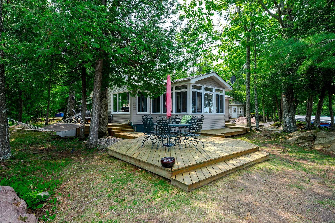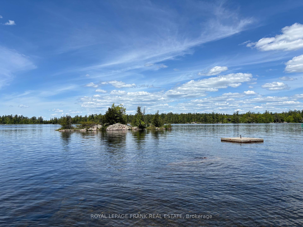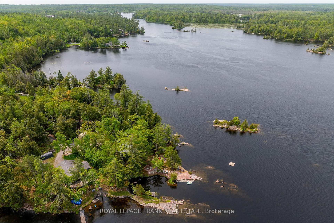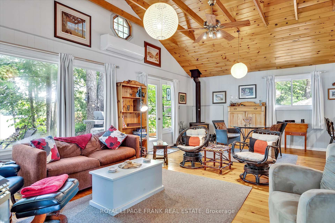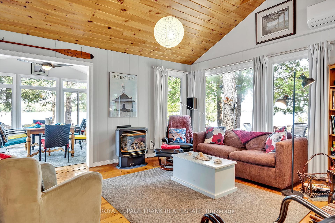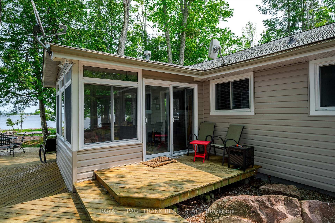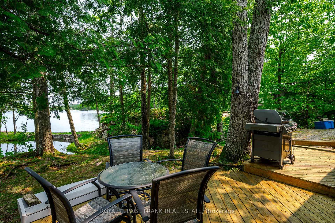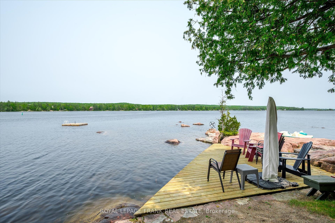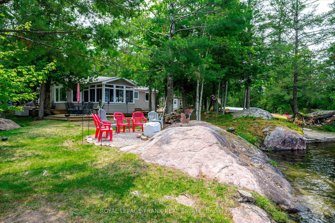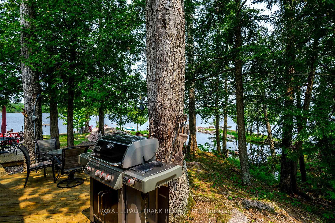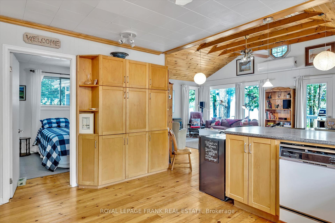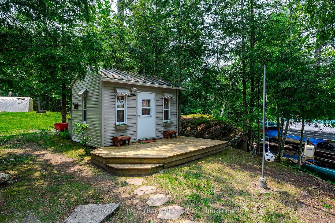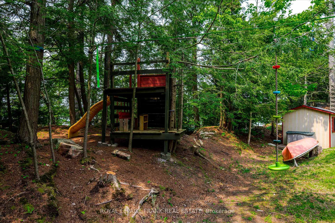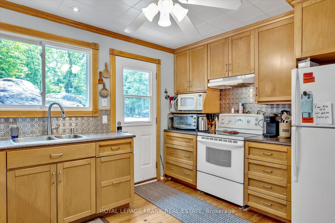$899,500
Available - For Sale
Listing ID: X12201551
2200 Fire Route 25A N/A , Selwyn, K0L 2H0, Peterborough
| Lower Buckhorn Lake. This four-season cottage has been loved by the same family for over 60 years. 3-bedroom, bungalow style cottage situated close to the shoreline with spectacular, panoramic view of the open lake -- catching both the sunset and sunrise for optimum exposure. 400 feet of granite shoreline with rocky points and small inlets. Small islands dot the view -- an easy paddle or swim to explore. Wade in, sand bottom frontage -- the swim raft belongs to this property! The lot is pure Canadian Shield terrain with expansive pink granite outcrops and yet very easy to navigate and explore. The cottage is winterized for year-round use. Vaulted ceilings in the living/dining room -- wood floors -- large enclosed lakeside porch -- 3 bedrooms -- laundry and updated 4-piece bathroom. Outside is an insulated sleeping cabin for the kids -- young or old. This glorious cottage property is located on a well-maintained private road on Lower Buckhorn Lake -- on the Trent System -- within 1.5 hours of the GTA. The property also enjoys one-third ownership of a vacant, waterfront lot -- more to explore! Click "More Photos", below, for aerial video, additional pictures and more. |
| Price | $899,500 |
| Taxes: | $4258.00 |
| Assessment Year: | 2025 |
| Occupancy: | Owner |
| Address: | 2200 Fire Route 25A N/A , Selwyn, K0L 2H0, Peterborough |
| Acreage: | .50-1.99 |
| Directions/Cross Streets: | Berrie Rd/Fire Route 25 |
| Rooms: | 8 |
| Bedrooms: | 3 |
| Bedrooms +: | 0 |
| Family Room: | F |
| Basement: | None |
| Level/Floor | Room | Length(ft) | Width(ft) | Descriptions | |
| Room 1 | Main | Living Ro | 13.74 | 15.28 | |
| Room 2 | Main | Dining Ro | 9.64 | 15.28 | |
| Room 3 | Main | Kitchen | 13.35 | 12.27 | |
| Room 4 | Main | Sunroom | 11.58 | 11.35 | |
| Room 5 | Main | Primary B | 10.4 | 11.38 | |
| Room 6 | Main | Bedroom | 10.36 | 8.4 | |
| Room 7 | Main | Bedroom | 9.64 | 8.63 | |
| Room 8 | Main | Bathroom | 6.95 | 5.9 | 4 Pc Bath |
| Washroom Type | No. of Pieces | Level |
| Washroom Type 1 | 4 | Main |
| Washroom Type 2 | 0 | |
| Washroom Type 3 | 0 | |
| Washroom Type 4 | 0 | |
| Washroom Type 5 | 0 |
| Total Area: | 0.00 |
| Approximatly Age: | 51-99 |
| Property Type: | Detached |
| Style: | Bungalow |
| Exterior: | Vinyl Siding |
| Garage Type: | None |
| (Parking/)Drive: | Private |
| Drive Parking Spaces: | 5 |
| Park #1 | |
| Parking Type: | Private |
| Park #2 | |
| Parking Type: | Private |
| Pool: | None |
| Approximatly Age: | 51-99 |
| Approximatly Square Footage: | 1100-1500 |
| Property Features: | Level, Library |
| CAC Included: | N |
| Water Included: | N |
| Cabel TV Included: | N |
| Common Elements Included: | N |
| Heat Included: | N |
| Parking Included: | N |
| Condo Tax Included: | N |
| Building Insurance Included: | N |
| Fireplace/Stove: | Y |
| Heat Type: | Heat Pump |
| Central Air Conditioning: | Other |
| Central Vac: | N |
| Laundry Level: | Syste |
| Ensuite Laundry: | F |
| Sewers: | Septic |
| Water: | Lake/Rive |
| Water Supply Types: | Lake/River |
| Utilities-Cable: | N |
| Utilities-Hydro: | Y |
$
%
Years
This calculator is for demonstration purposes only. Always consult a professional
financial advisor before making personal financial decisions.
| Although the information displayed is believed to be accurate, no warranties or representations are made of any kind. |
| ROYAL LEPAGE FRANK REAL ESTATE |
|
|
.jpg?src=Custom)
Dir:
416-548-7854
Bus:
416-548-7854
Fax:
416-981-7184
| Virtual Tour | Book Showing | Email a Friend |
Jump To:
At a Glance:
| Type: | Freehold - Detached |
| Area: | Peterborough |
| Municipality: | Selwyn |
| Neighbourhood: | Selwyn |
| Style: | Bungalow |
| Approximate Age: | 51-99 |
| Tax: | $4,258 |
| Beds: | 3 |
| Baths: | 1 |
| Fireplace: | Y |
| Pool: | None |
Locatin Map:
Payment Calculator:
- Color Examples
- Red
- Magenta
- Gold
- Green
- Black and Gold
- Dark Navy Blue And Gold
- Cyan
- Black
- Purple
- Brown Cream
- Blue and Black
- Orange and Black
- Default
- Device Examples
